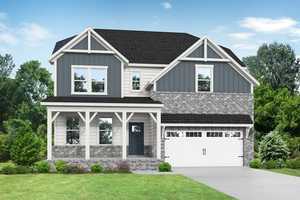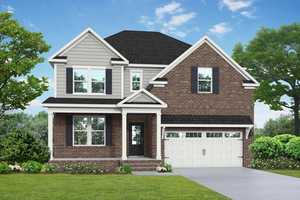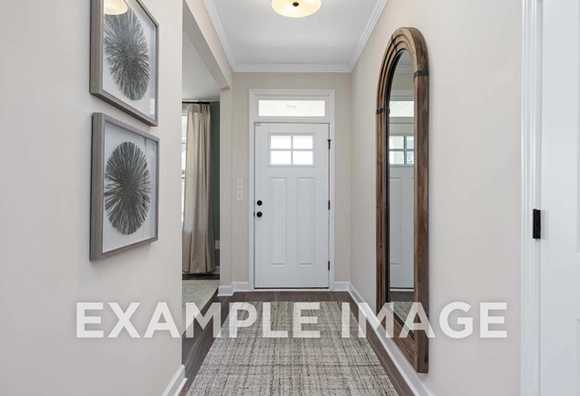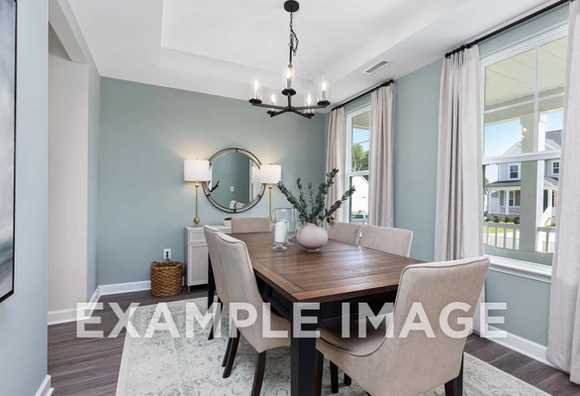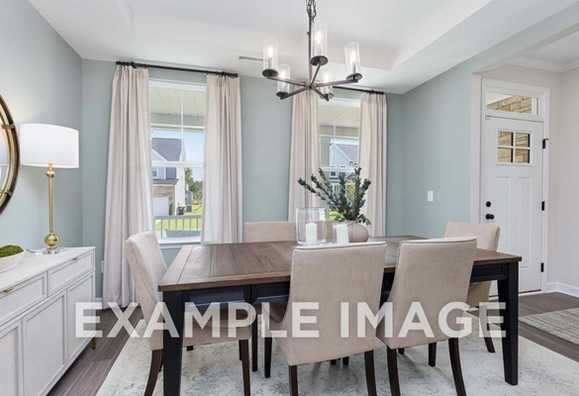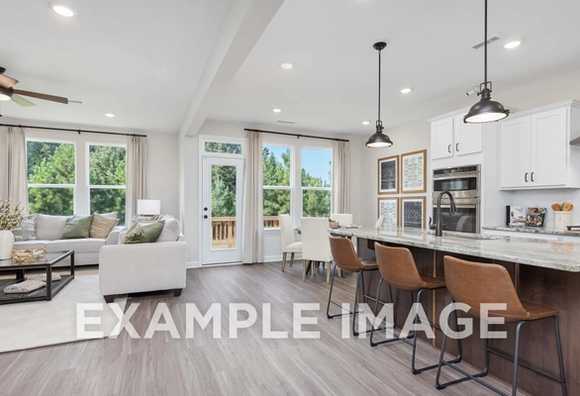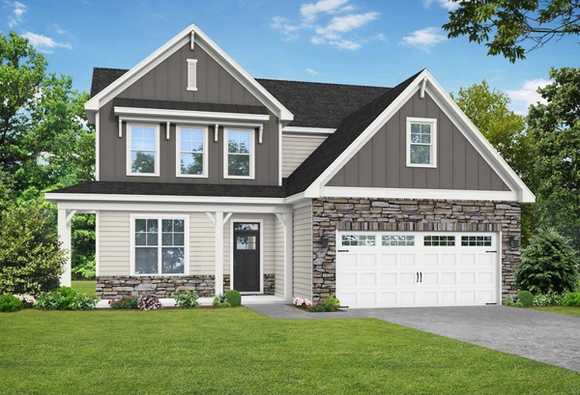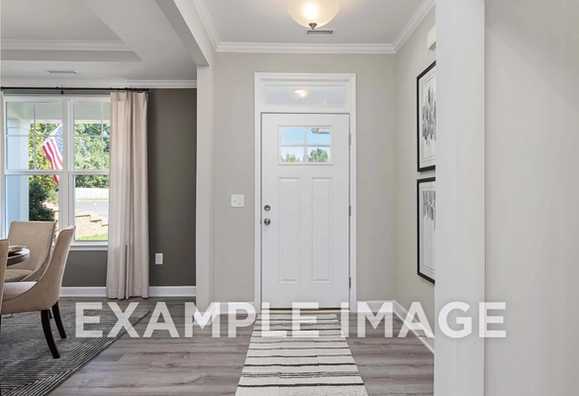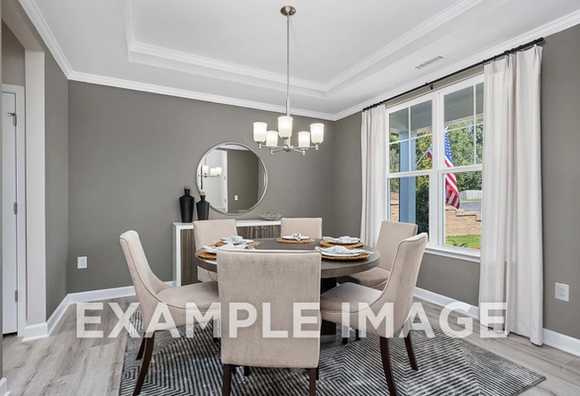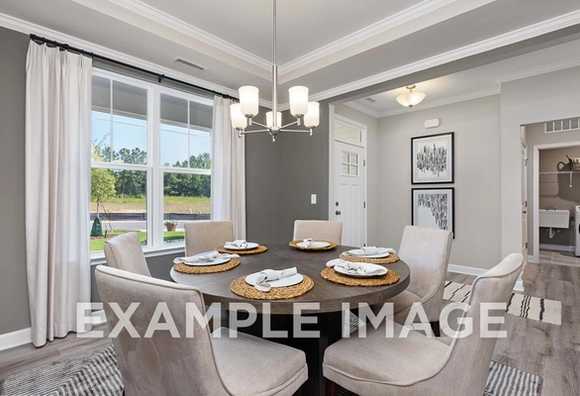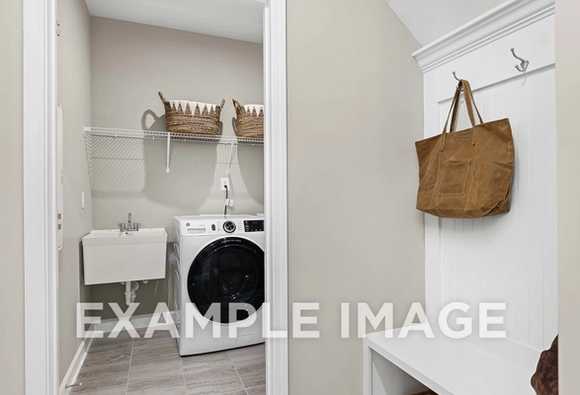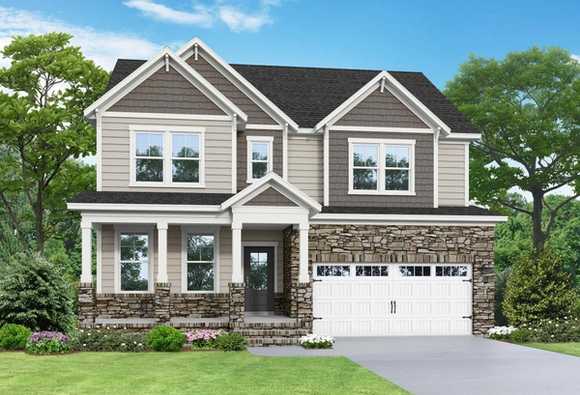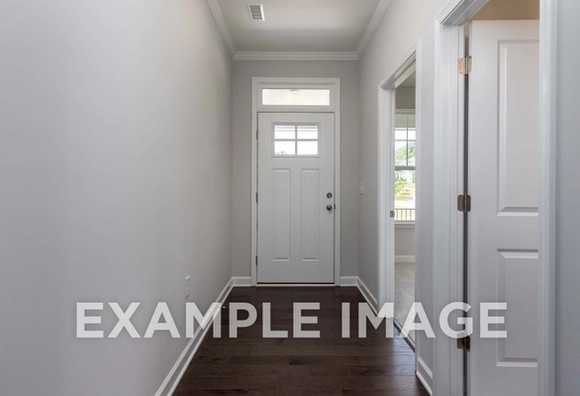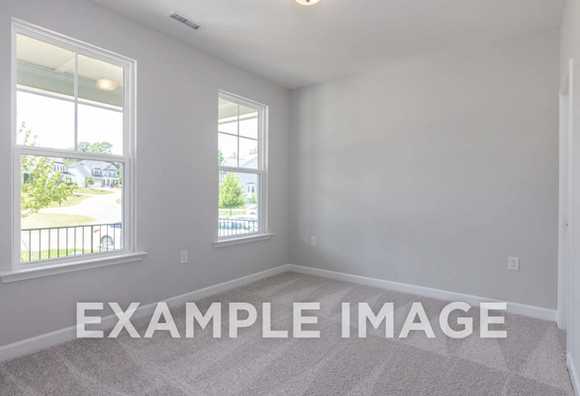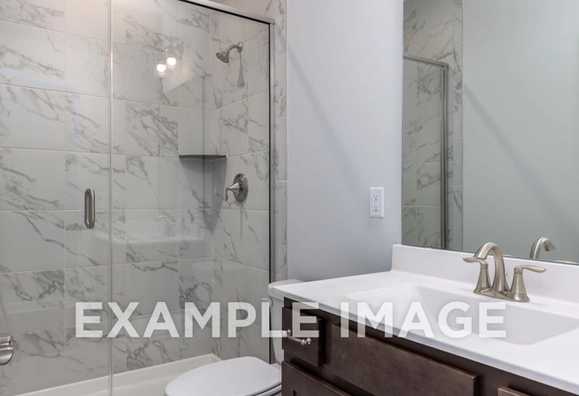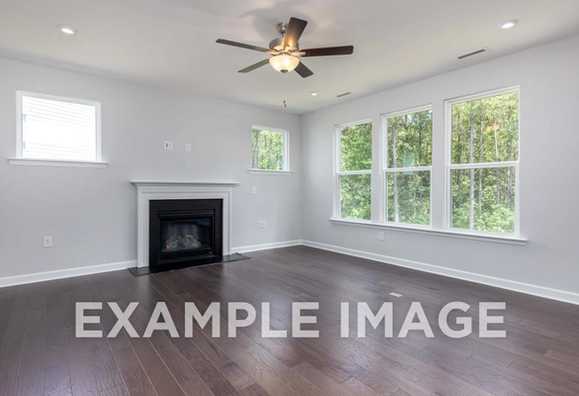Overview
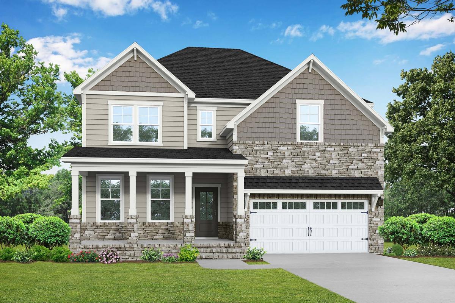
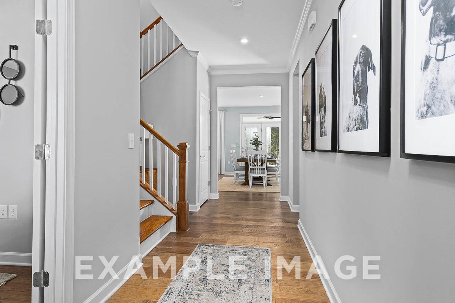
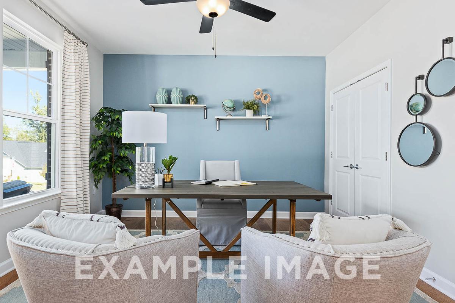
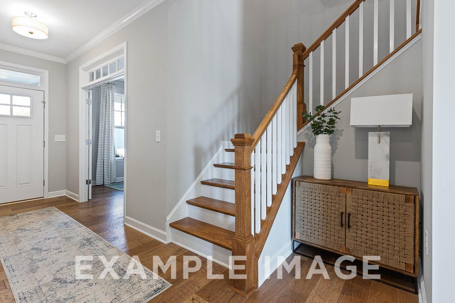
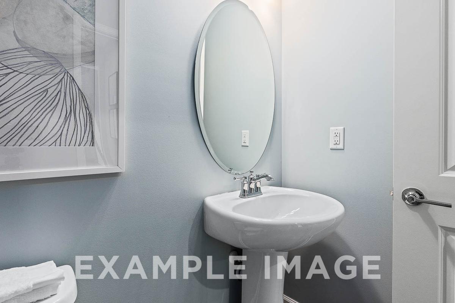
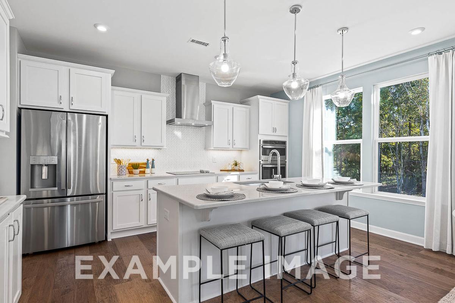
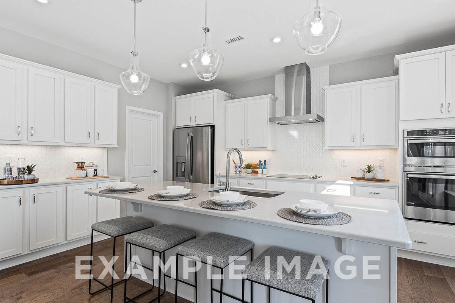
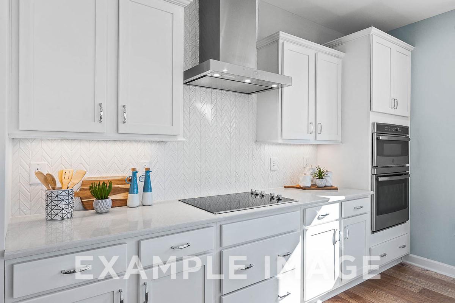
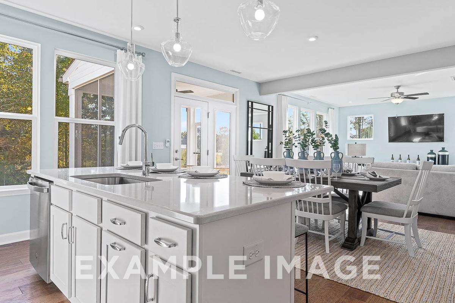
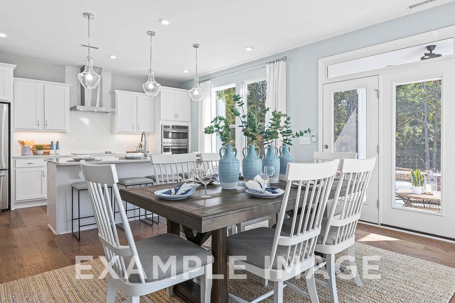
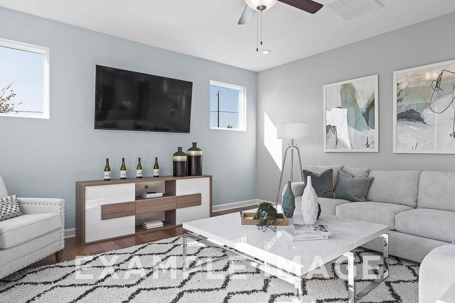
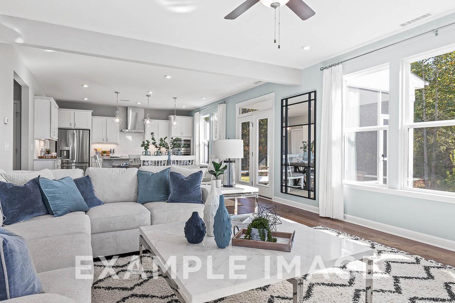
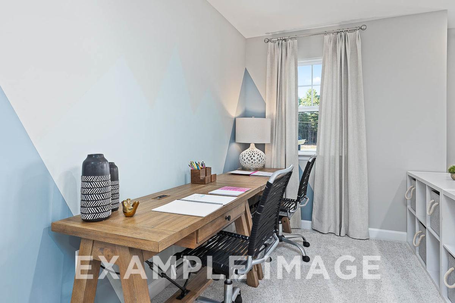
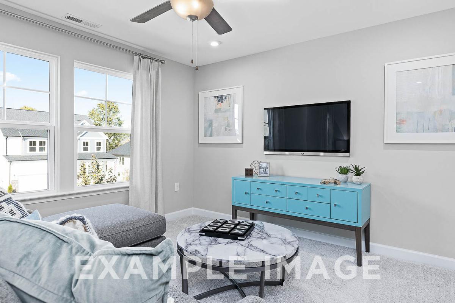
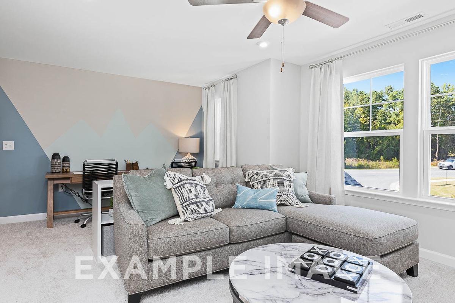
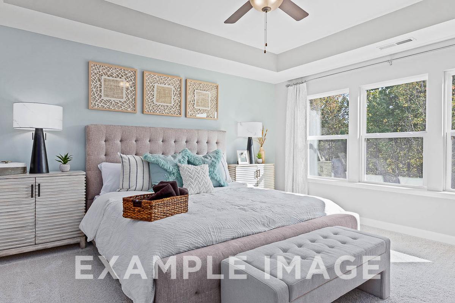
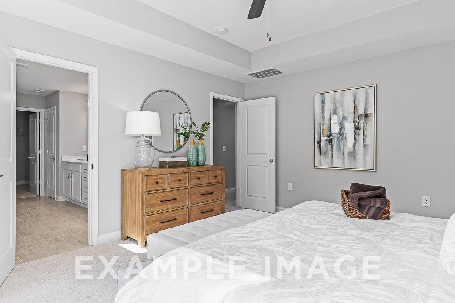
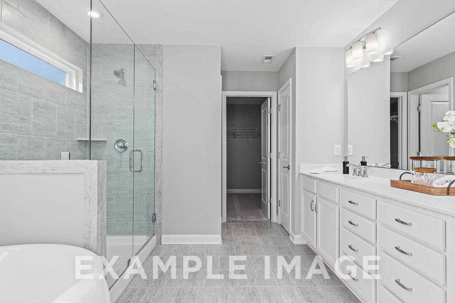
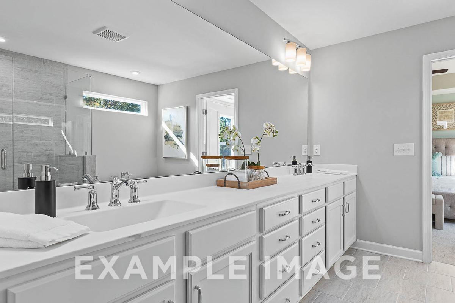
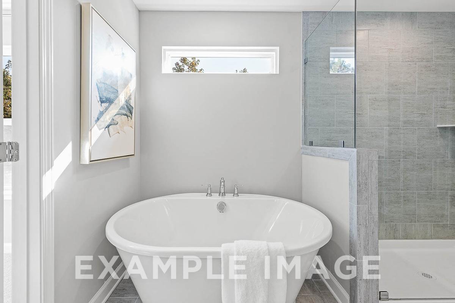
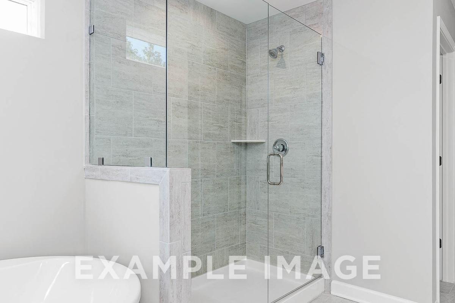
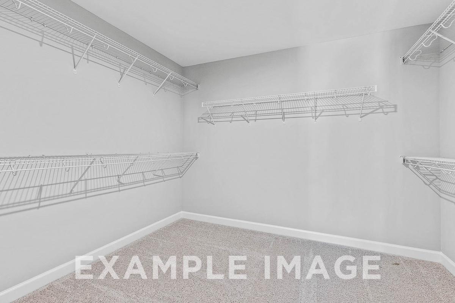
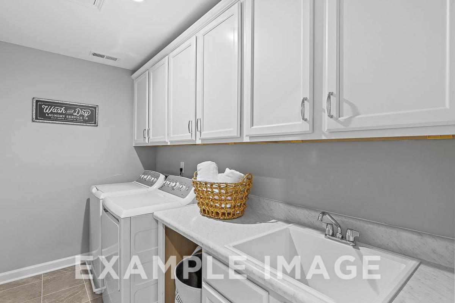
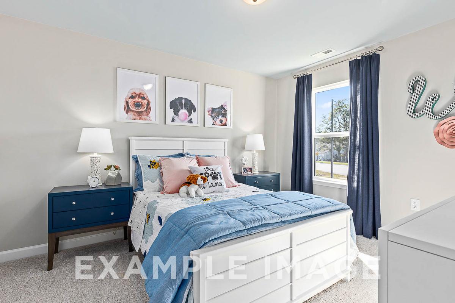
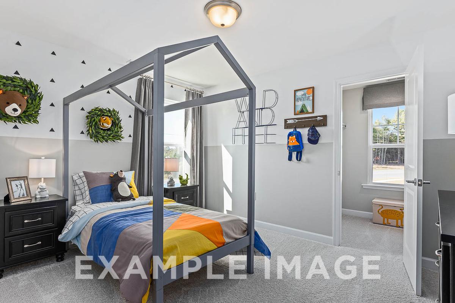
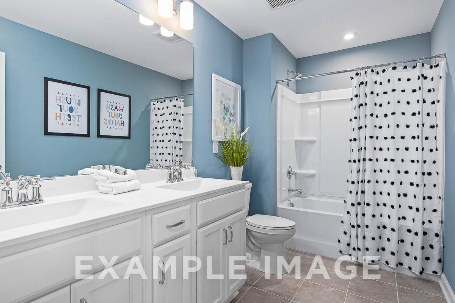
$459,900
Plan
The Hemlock D
Community
GlenmereCommunity Features
- Community Pool
- Easy Access to I-540 & HWY 264
- Close Proximity to Downtown Raleigh
- Near Shopping and Dining
- 20 Minutes to Raleigh-Durham International Airport
Description
Discover the Hemlock with its wide-open living spaces, highlighted best in the spacious Kitchen with enviable Pantry that overlooks the Breakfast and Family Room. A convenient first floor Study welcomes you as you enter. The Hemlock makes the most of its square footage on the second floor, featuring a huge Owner’s Suite with double walk-in closets, two additional bedrooms and a large Loft with ample windows.
Make it your own with The Hemlock’s flexible floor plan, featuring an optional gourmet kitchen, alternative bath layouts and more! Offerings vary by location, so please discuss your options with your community’s agent.
*Attached photos may include upgrades and non-standard features.
Floorplan




Katie Talbo
(919) 646-6353Visiting Hours
Community Address
Knightdale, NC 27545
Disclaimer: This calculation is a guide to how much your monthly payment could be. It includes property taxes and HOA dues. The exact amount may vary from this amount depending on your lender's terms.
Davidson Homes Mortgage
Our Davidson Homes Mortgage team is committed to helping families and individuals achieve their dreams of home ownership.
Pre-Qualify NowCommunity Overview
Glenmere
Glenmere, located in the heart of the town of Knightdale, North Carolina, is an award-winning community that highlights small-town living with modern, stylish amenities and unparalleled convenience.
At the center of Glenmere's impressive offerings, residents enjoy a Jr. Olympic-sized pool that serves as a refreshing oasis during warm summer days. The cabana, complete with a cozy fireplace, is a perfect spot for community gatherings or relaxing evenings. For our younger residents, there's an open play area and a tot lot, fostering a friendly and active environment for all to flourish.
Nestled within a stone's throw of a wide variety of shopping destinations and a diverse array of restaurants, Glenmere ensures that your everyday needs are well taken care of. The community is also located with easy access to major highways, including I-540 and HWY 264, connecting residents to the wider North Carolina area.
For those seeking top-tier healthcare, world-class universities, or the vibrant culture and activities of a bustling city, Glenmere's proximity to downtown Raleigh is a major advantage. A short drive will bring you to the heart of the city, where you can explore the rich history, arts, and entertainment Raleigh has to offer. Also, for residents who travel frequently or have out-of-town guests, Raleigh-Durham International Airport is conveniently just 20 minutes away.
Glenmere in Knightdale, NC, is more than just a community. It's a lifestyle that balances comfort, convenience, and charm. With its impressive amenities, ideal location, and the welcoming spirit of small-town charm, Glenmere truly is a place to call home. Contact us today to find your dream home!
- Community Pool
- Easy Access to I-540 & HWY 264
- Close Proximity to Downtown Raleigh
- Near Shopping and Dining
- 20 Minutes to Raleigh-Durham International Airport
- Wake County Schools
- Knightdale Elementary School
- Neuse River Middle School
- Knightdale High School
