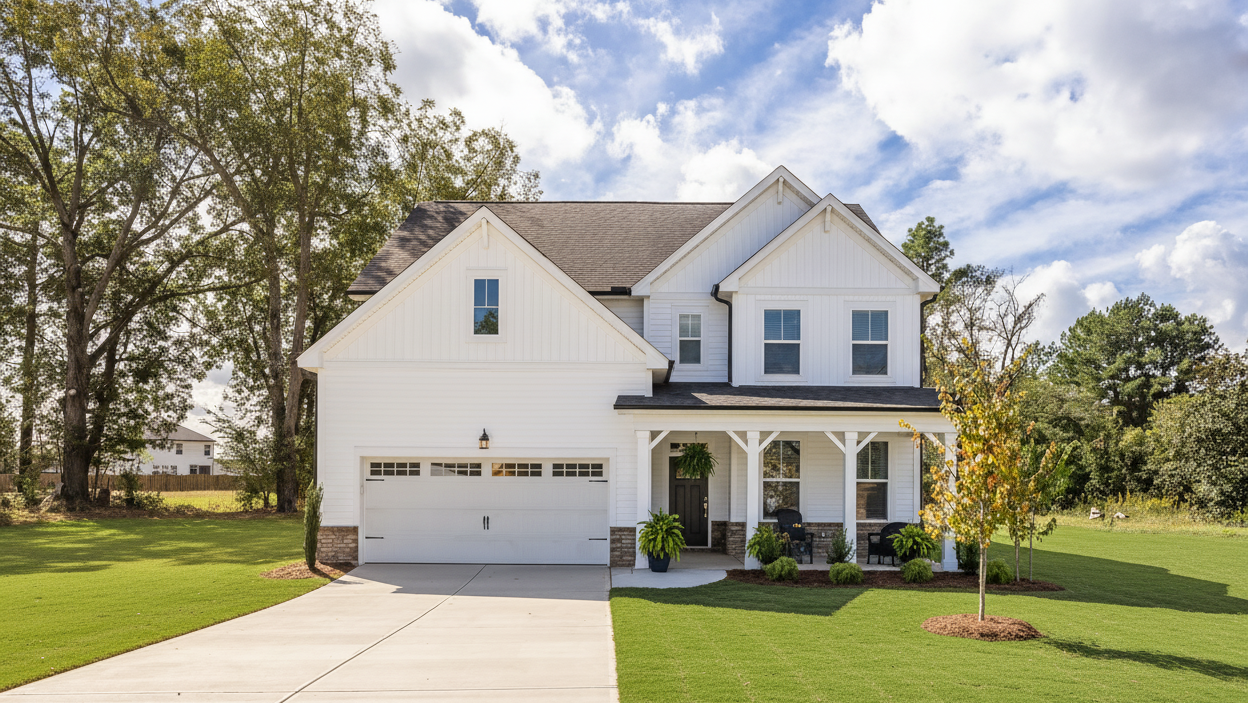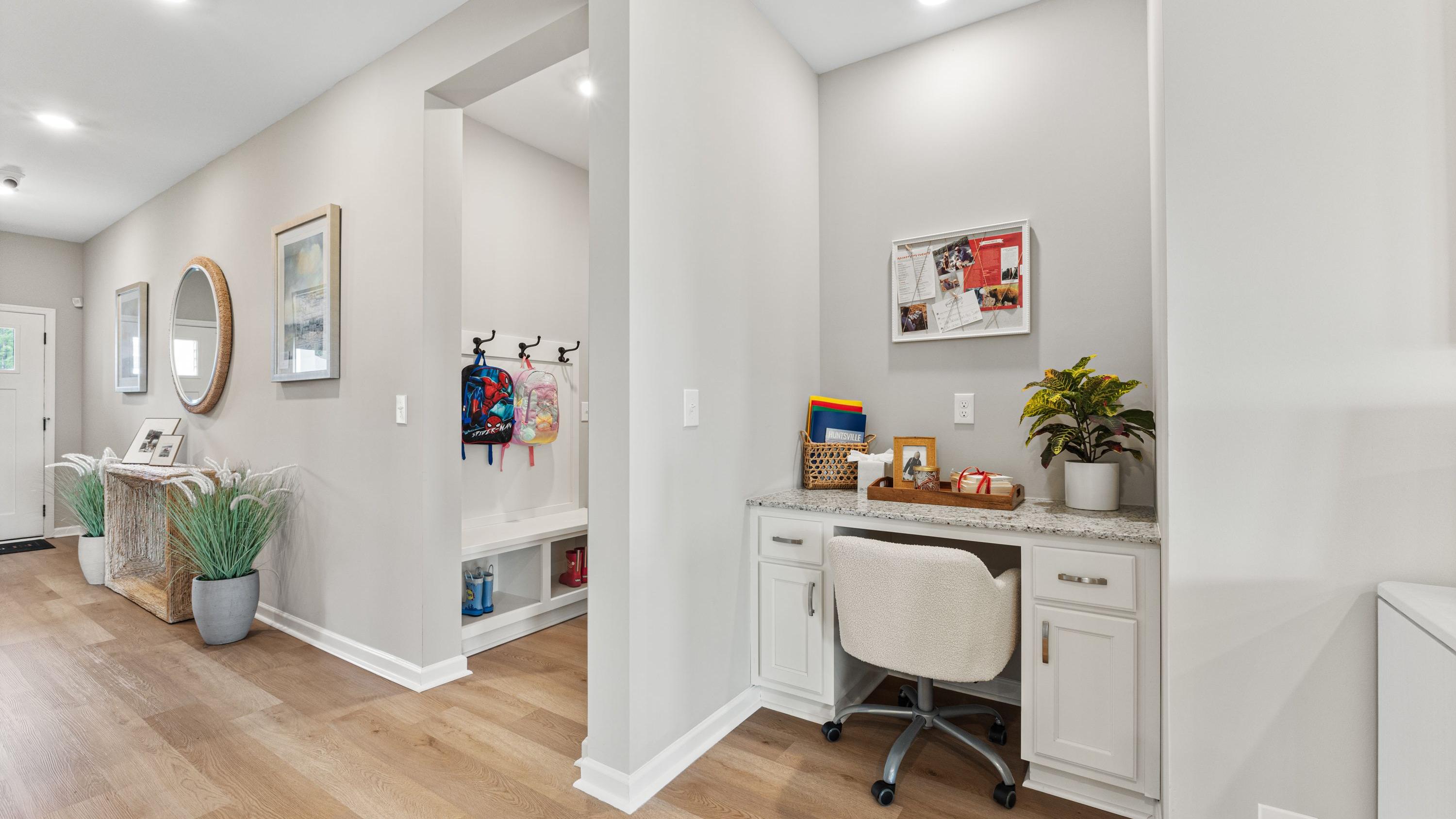
Must-Have Home Features for Back-to-School
6 Home Features That Make School-Year Routines Easier
When August rolls around, life seems to shift gears overnight. The lazy pace of summer gives way to early alarms, lunch packing, homework checks, and after-school activities. While no home can magically add hours to your day, the right layout and features can make the difference between chaotic mornings and smooth starts.
At Davidson Homes, we design spaces with real life in mind — offering layouts that help busy families stay organized, feel connected, and keep mornings on schedule. Here are some of the most useful home features for making back-to-school routines easier from day one.
1. Drop Zones and Mudrooms
A dedicated drop zone or mudroom is more than just a nice-to-have — it’s a command center for your school-year sanity. These spaces give kids a clear, consistent place to put backpacks, lunch boxes, sports gear, and shoes the moment they walk in the door.
Built-in hooks keep jackets and bags off the floor, cubbies corral shoes before they migrate through the house, and benches make it easier to slip footwear on and off. Some families even add baskets or bins for each child so everyone has a go-to place for their daily essentials.
Because everything is stored in one central spot, you’re not wasting time hunting for what you need. The entryway stays tidy, and mornings start on the right foot — literally.
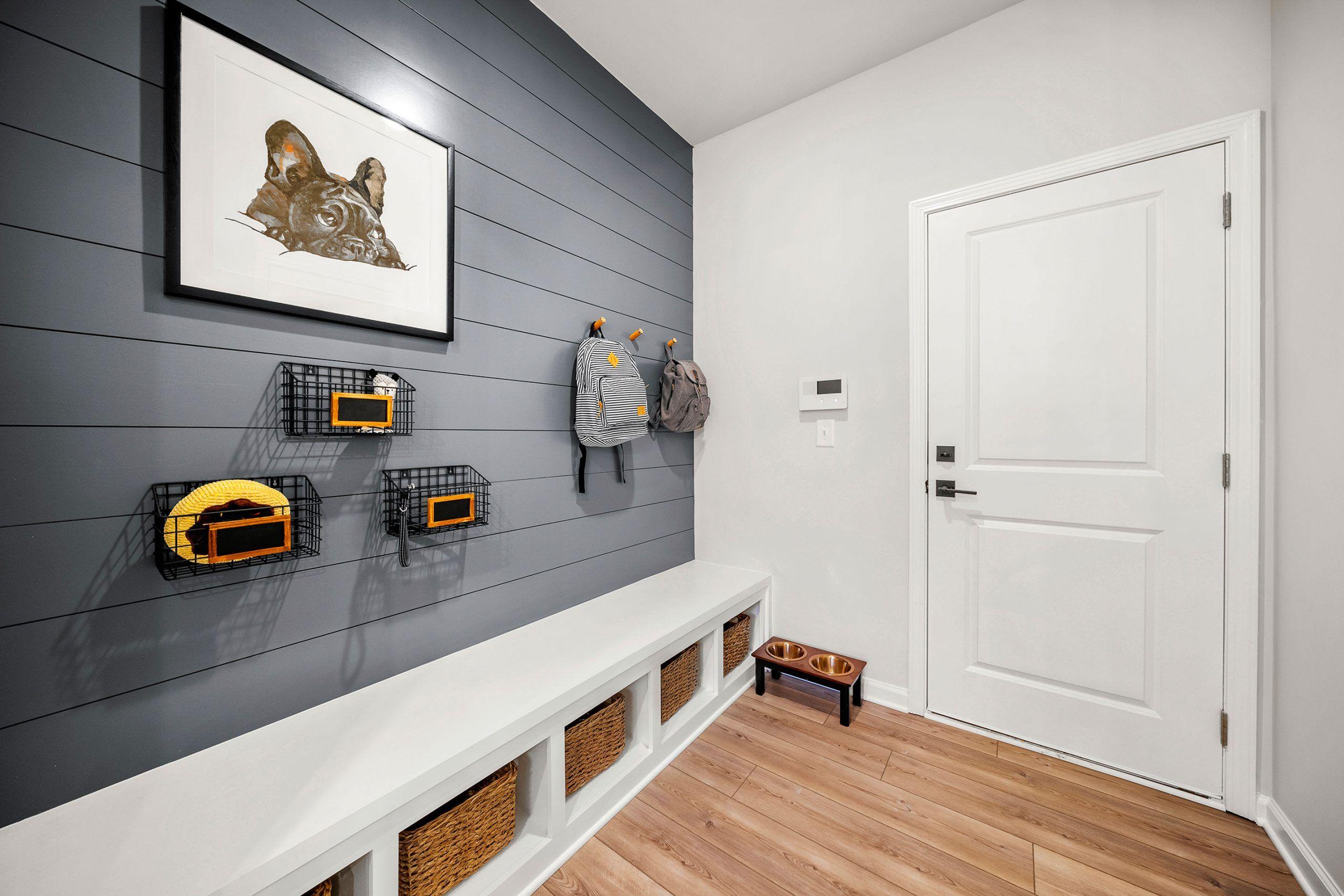
2. Large Kitchen Islands for the Morning Rush
The kitchen island often becomes the heart of the home, but during the school year, it’s also the hub for getting everyone out the door on time.
With plenty of counter space, you can pack lunches, lay out breakfast, sign last-minute forms, and review spelling words — all without crowding around a small table. The open design makes it easy to keep an eye on the clock and your kids while juggling multiple tasks.
Extra perks? Islands often offer built-in storage underneath for lunch containers, reusable water bottles, or small appliances you use daily. Some even feature electrical outlets, making it easy to plug in a laptop for quick schoolwork or charge devices before heading out.
Bonus tip: Pair the island with a few comfortable stools, and it doubles as a quick breakfast bar so kids can fuel up while you finish packing their lunches.
3. Jack and Jill Bathrooms
If you have more than one child, you know the morning rush can turn into a bottleneck when everyone’s fighting for bathroom time. A Jack and Jill bathroom solves that problem with two sinks and separate access from each bedroom, so kids can get ready at the same time. Well-placed bedrooms with Jack and Jill bathrooms offer extra privacy for children, making busy mornings smoother and more comfortable.
This setup also gives each child a bit of personal space and a little extra privacy while still sharing the same bathroom footprint — a smart way to save square footage without sacrificing functionality. Plus, built-in storage for toiletries and towels keeps counters clear and reduces clutter.
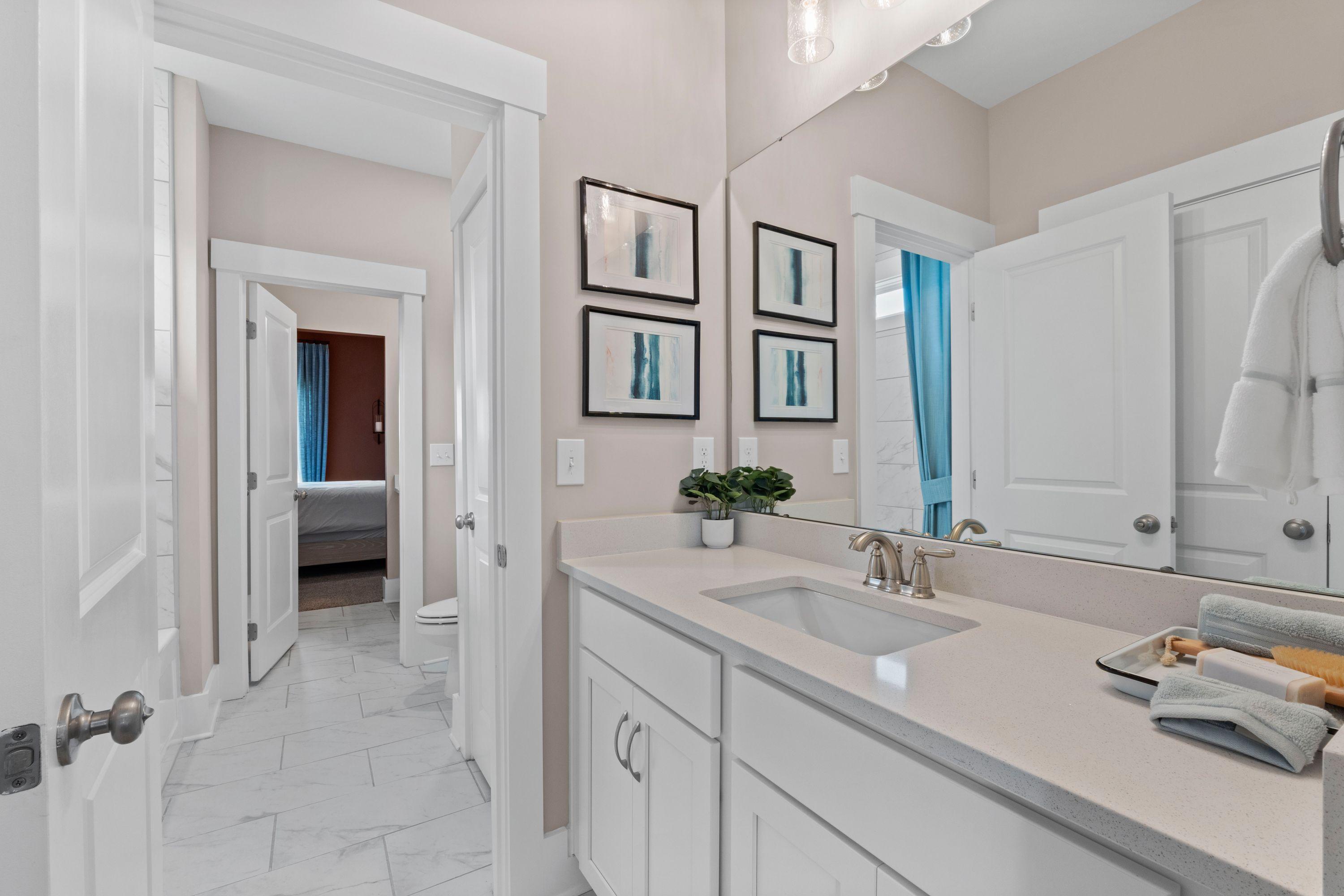
4. Bonus Rooms, Flex Spaces, and Lofts: Your All-in-One Hub
When the school year gets busy, multipurpose spaces like bonus rooms, flex areas, or lofts can be a game-changer. These areas are designed to adapt as your family's needs evolve — serving as a playroom for younger kids, a hangout space for teens, a game room for weekend fun, or even a dedicated homework hub during the week.
As a homework hub, these spaces give kids a dedicated place to focus away from the hustle of the main living areas, while still keeping them close enough for parents to lend a hand. The extra room makes it easy to spread out school projects, set up a reading corner, or work on group assignments without crowding the kitchen table.
Best of all, these versatile areas can shift effortlessly with your schedule — doubling as a cozy movie lounge, craft space, or guest room when schoolwork is done. By giving busy families room to spread out, they help the rest of the home stay calm, uncluttered, and ready for whatever comes next.
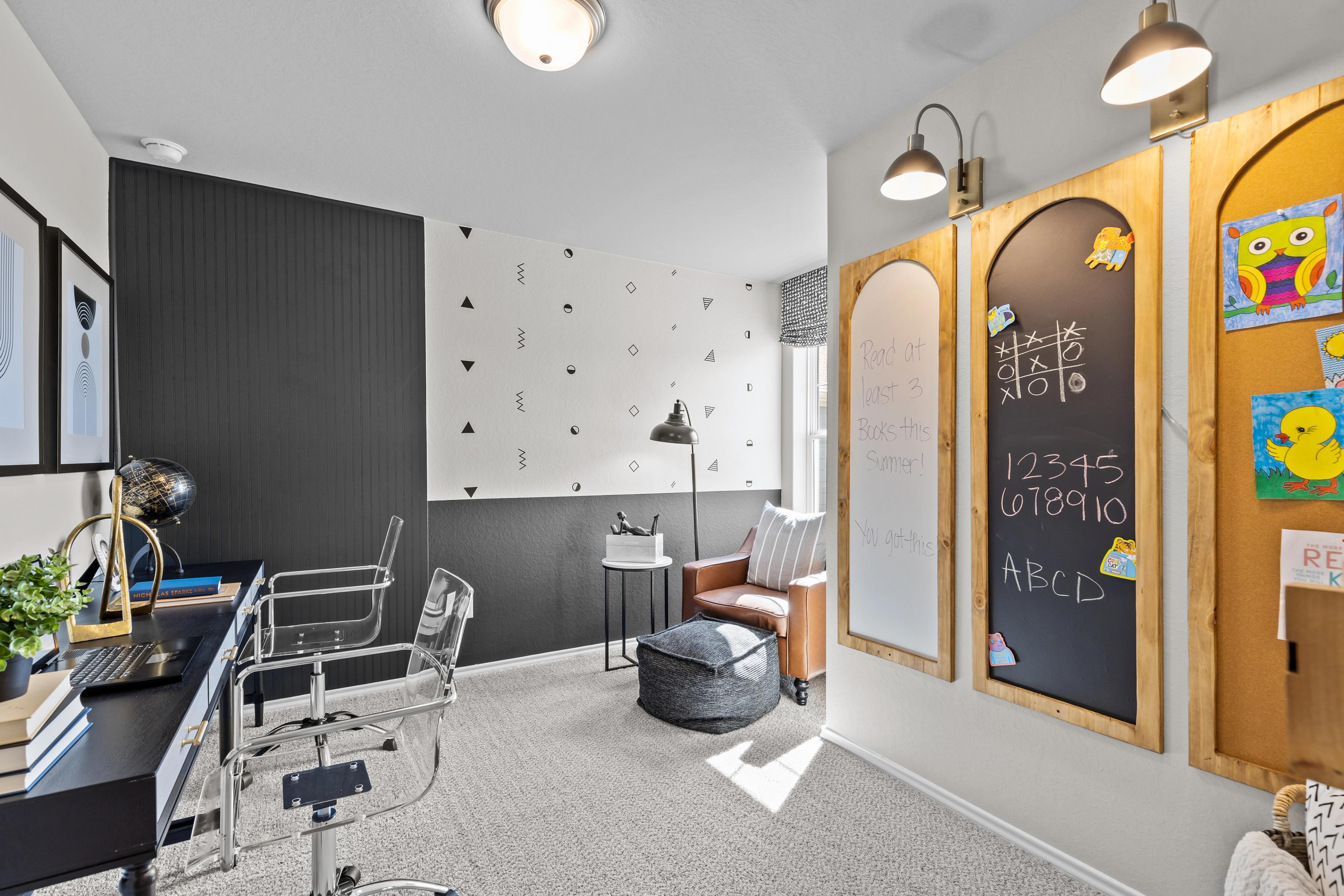
5. Open-Concept Living for Easy Supervision
An open floor plan isn’t just about making a home feel bigger — it’s about making everyday life flow more smoothly. During the school year, it gives you a clear line of sight across key living areas, so you can keep track of what's happening without pausing your own tasks. That means you can keep an eye on the kids while they grab a snack, get ready for after-school activities, or unwind in the living room — all without running from room to room.
The seamless flow between spaces make it easier to juggle multiple things at once — like prepping dinner while chatting about their day, or hearing the laundry finish just in time to grab clean uniforms. It’s a layout that helps families stay connected and in step, even when the schedule is full.
6. Covered Outdoor Spaces for After-School Recharge
Whether it’s a covered patio, a screened-in porch, or a shaded deck, these spaces give families a comfortable way to enjoy the outdoors year-round — no rain delay required. After school, they’re the perfect spot for parents to relax while keeping an eye on kids burning off that after school energy in the yard, giving everyone a chance to decompress before diving into homework or evening activities.
On weekends, they transition seamlessly into spaces for family dinners, game nights outside, or simply enjoying your morning coffee before school drop off. With shelter from the sun and protection from the elements, these areas can be enjoyed in every season.
Ready for Back-to-School — and Beyond
School-year success starts with a home that supports your routine instead of working against it. The right layout and features give every task — getting ready, eating breakfast, doing homework, relaxing — its own space, making daily life more manageable.
And while these features shine during the school year, they’re equally valuable year-round. Whether you’re searching for a move-in ready home or building from the ground up, Davidson Homes offers thoughtfully designed floor plans with features like drop zones, Jack and Jill bathrooms, large kitchen islands, and flexible living spaces to fit your family’s needs year-round.
Ready to find a home that keeps up with your schedule? Explore our available homes or visit one of our communities to see these features in action.

