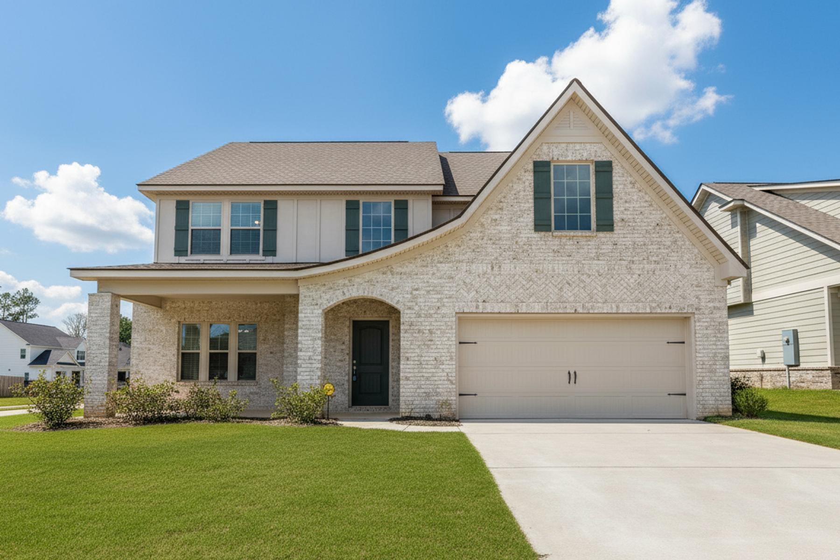
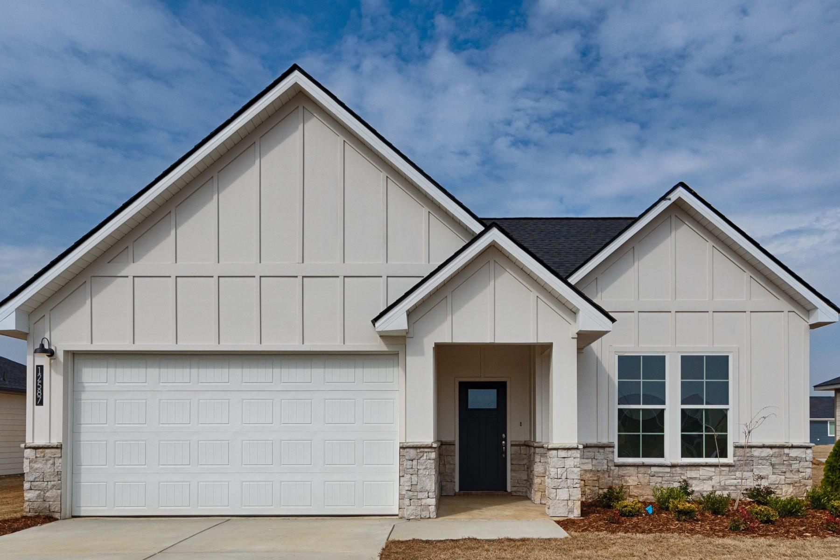
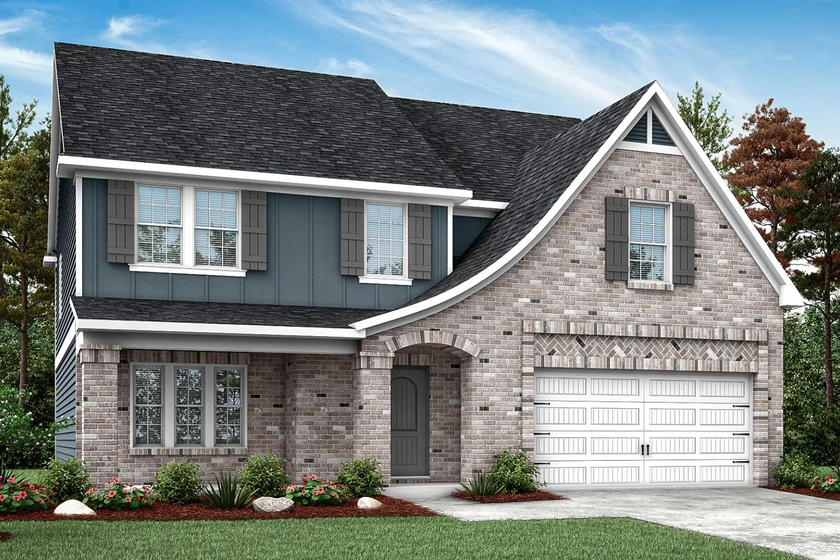
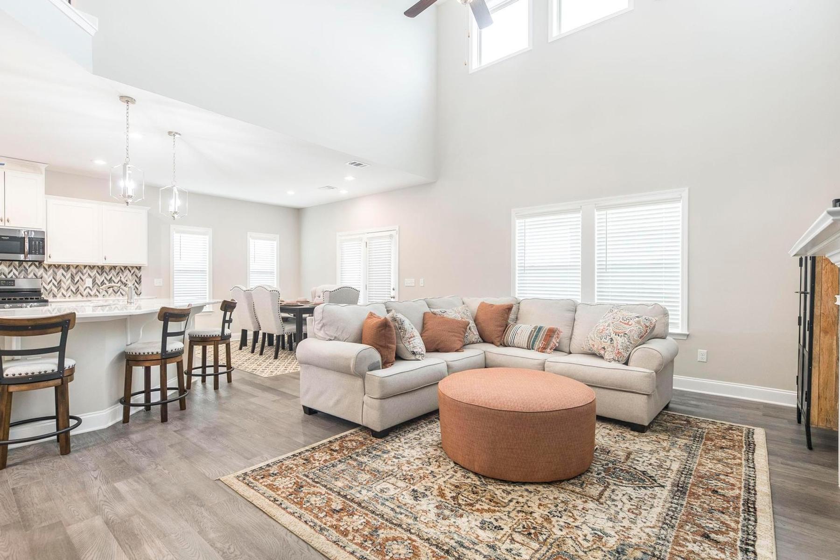
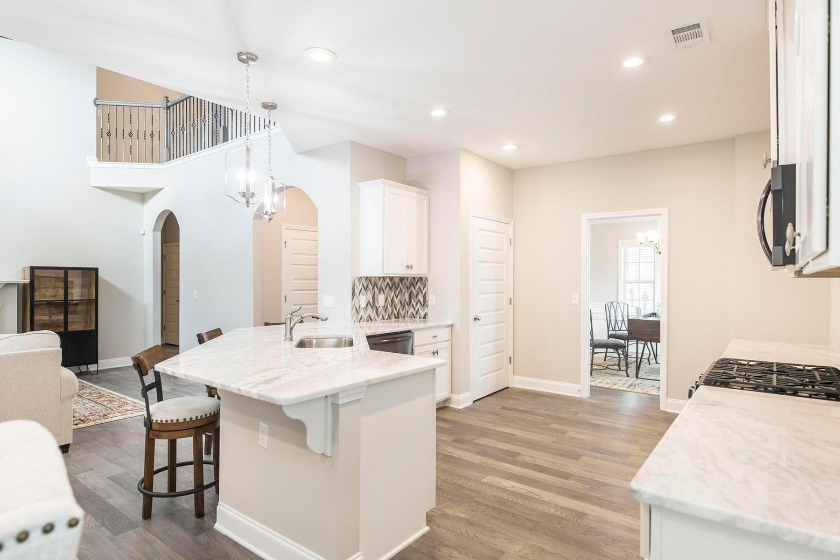
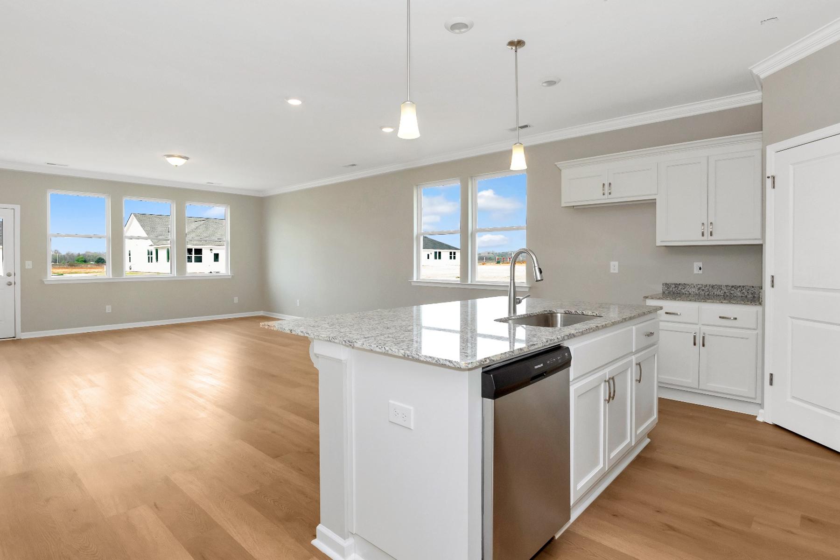
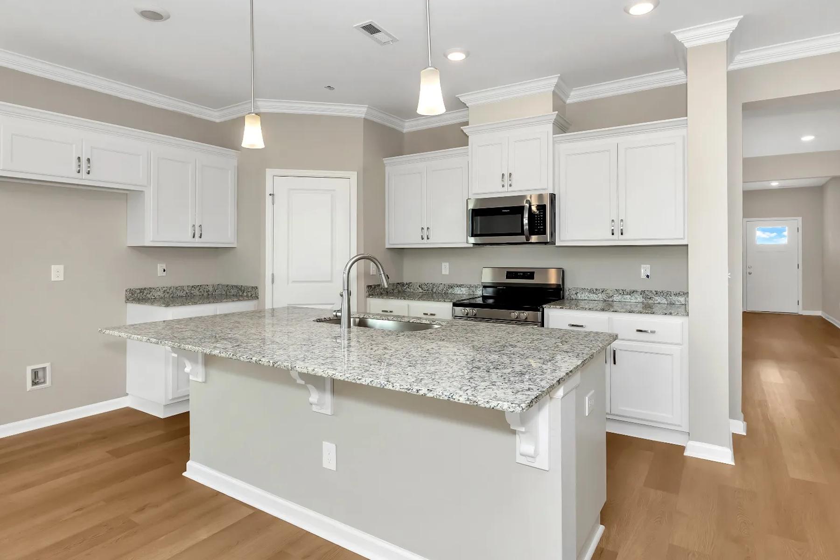
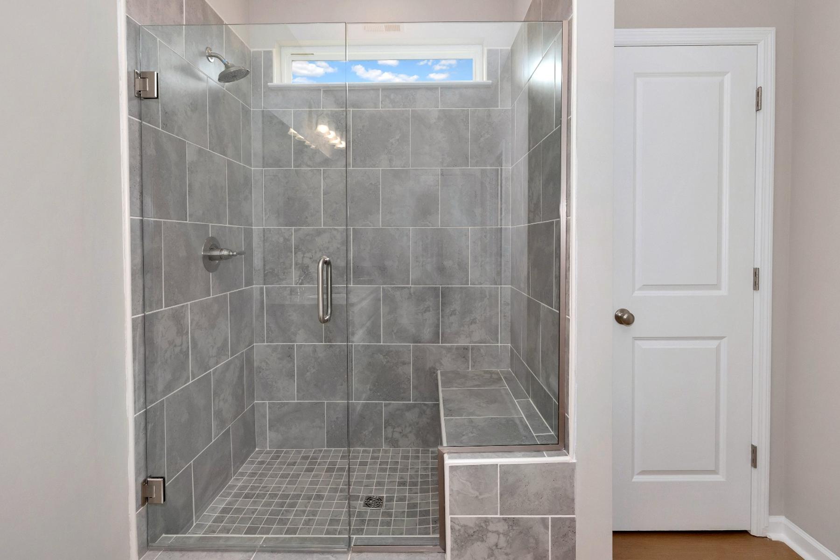
Links Crossing Overview
New Phase Coming Soon! Links Crossing is a vibrant, well-connected community in Auburn, Alabama, located just minutes from Interstate 85.
Blending modern convenience with Southern charm, the neighborhood offers a welcoming atmosphere and a diverse, friendly population. Well-maintained sidewalks and green spaces encourage outdoor activity and neighborly connection.
Named for its proximity to local golf courses and parks, Links Crossing is ideal for both active lifestyles and peaceful living. Its strategic location provides quick access to shopping, dining, entertainment, and nearby cities, while maintaining a quiet, suburban feel. The area is served by highly rated schools, reflecting the community’s strong commitment to education.

Jennifer Ring
(334) 465-3628Visiting Hours
Community Address
Auburn, AL 36832
Davidson Homes Mortgage
Our Davidson Homes Mortgage team is committed to helping families and individuals achieve their dreams of home ownership.
Pre-Qualify Now- Vibrant Southern Charm
- Easy I-85 Access
- Nearby Golf & Parks
- Well-Maintained Walks
- Top-Rated Schools
- Near Shops & Dining
- Opelika High School






















