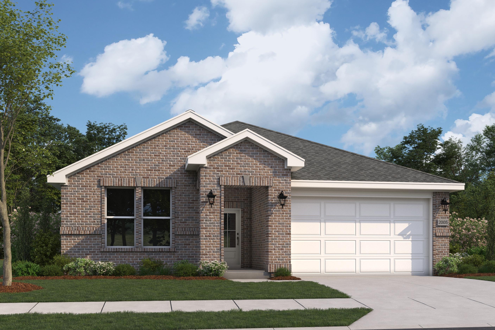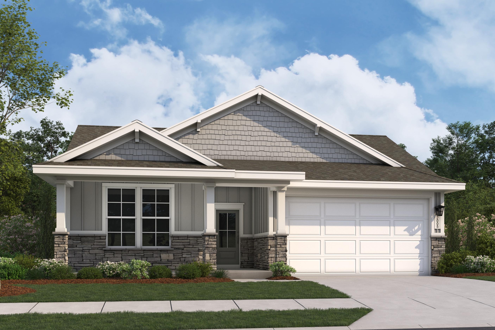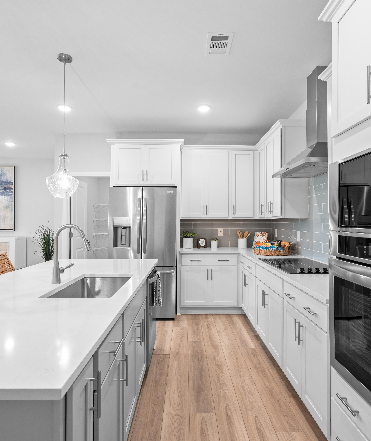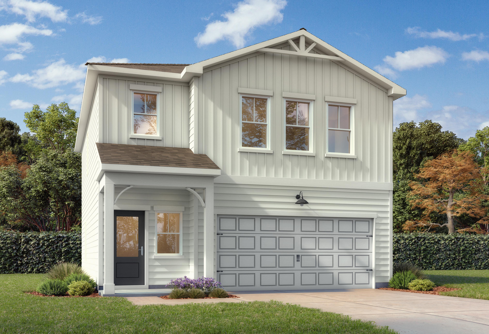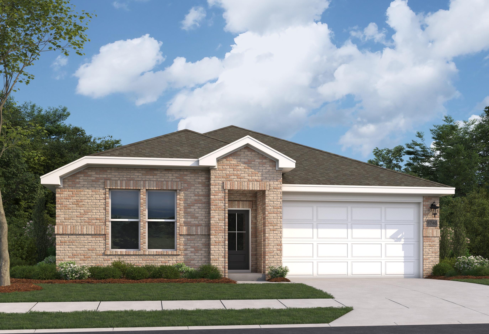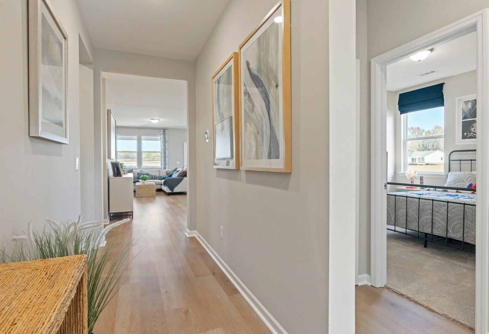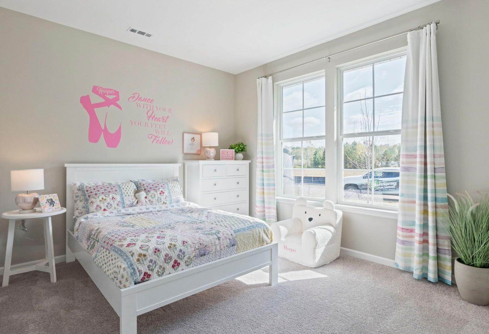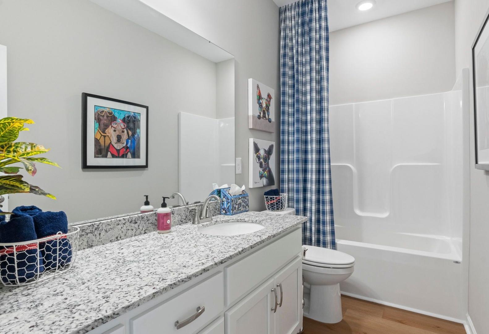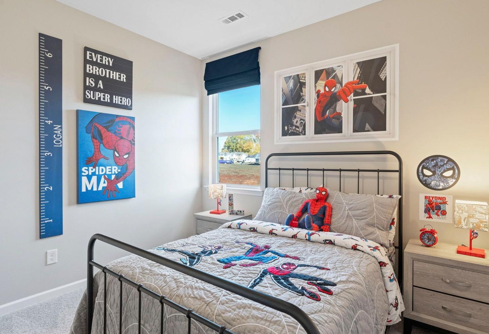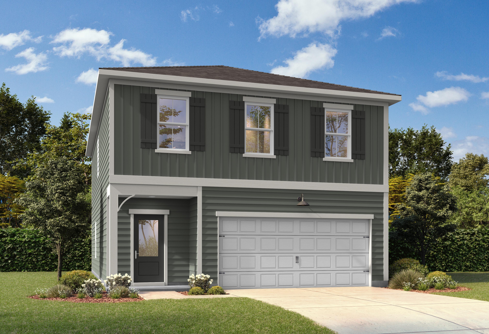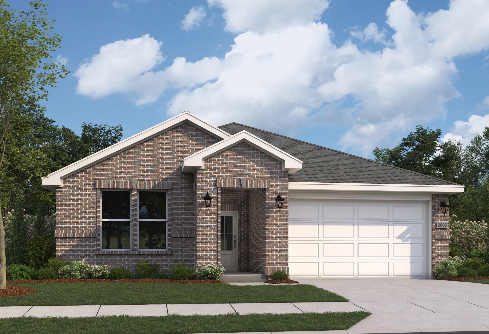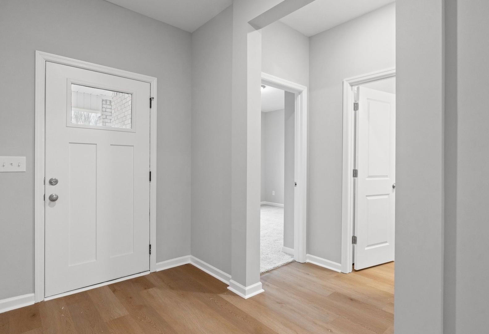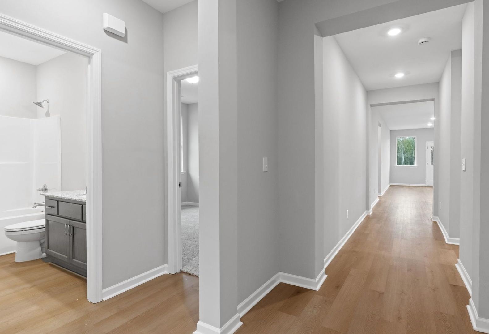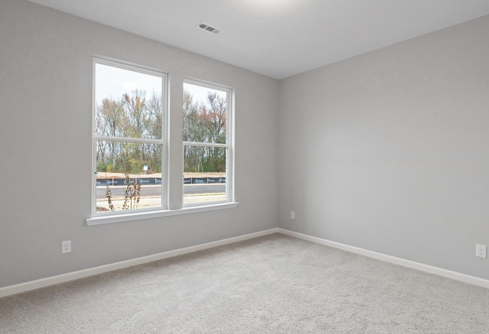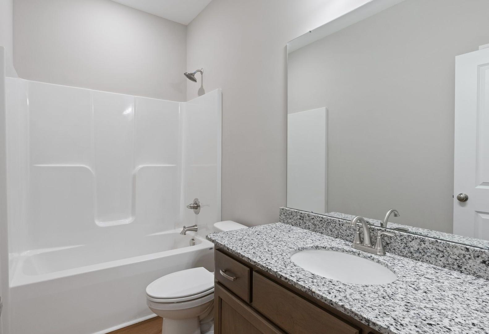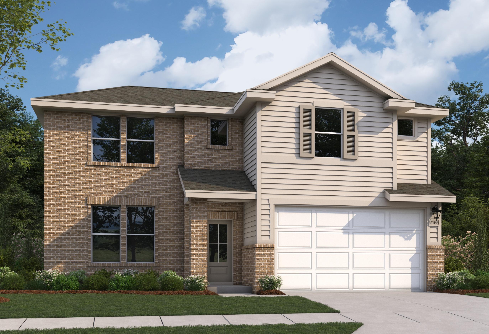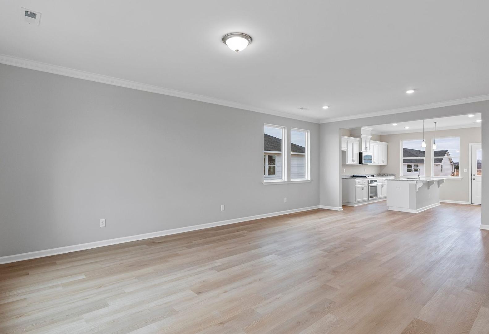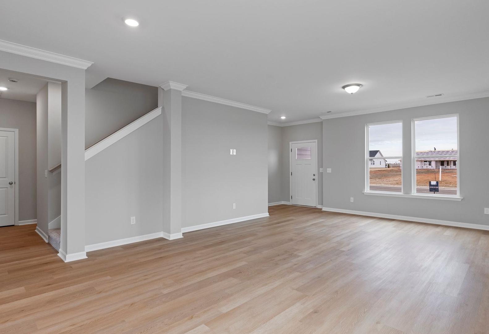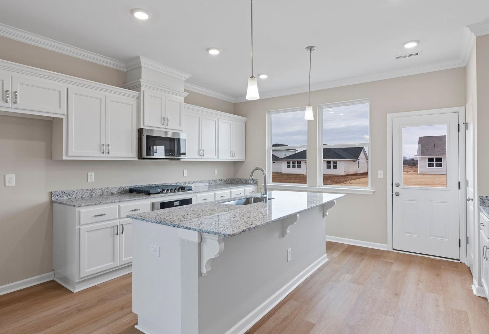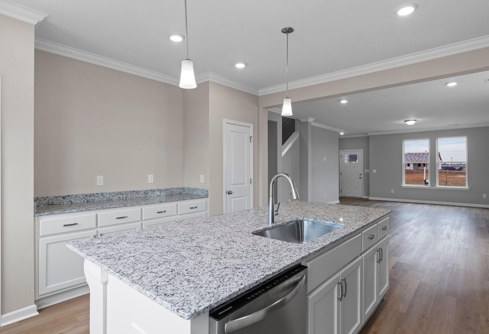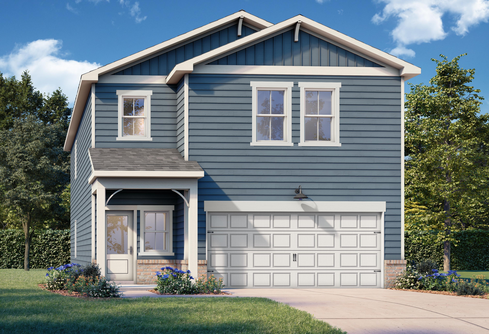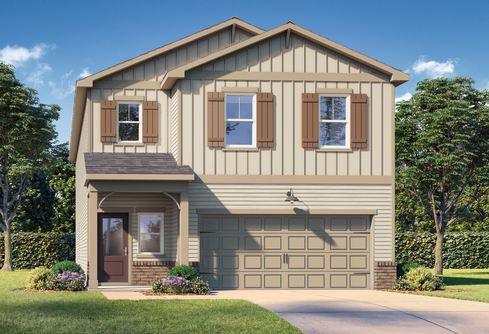Overview
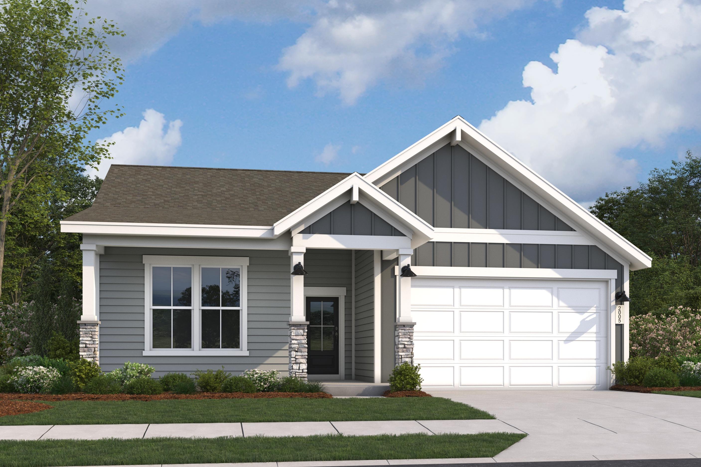
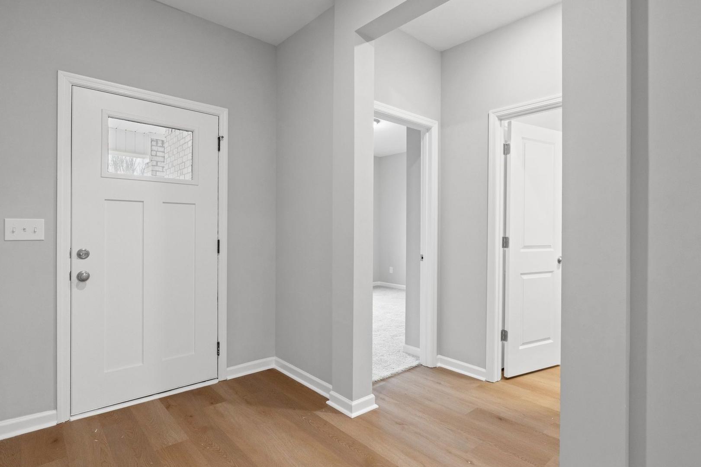
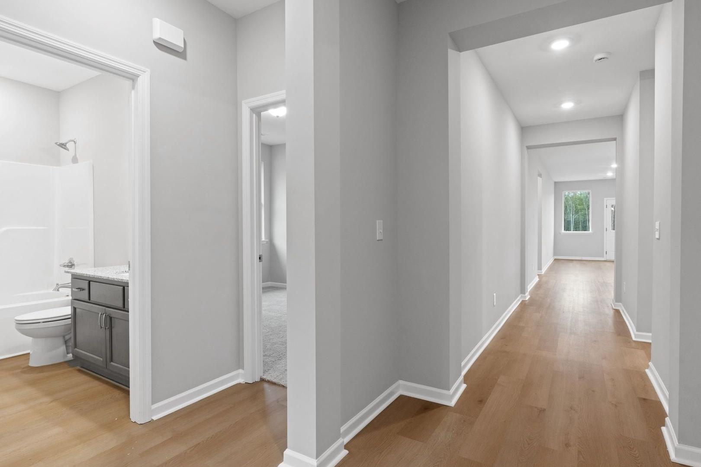
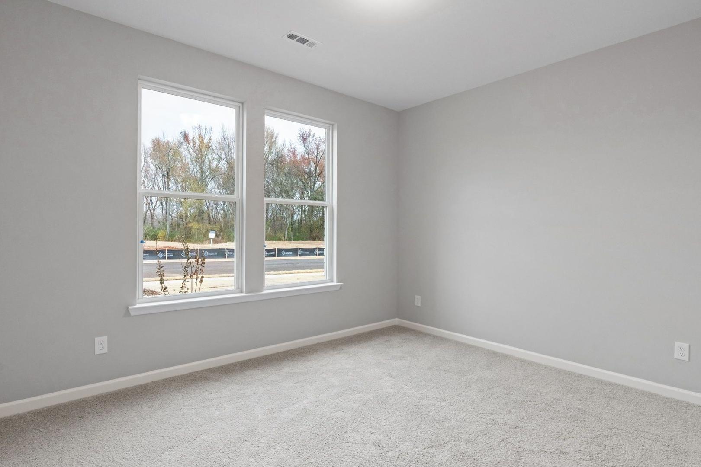
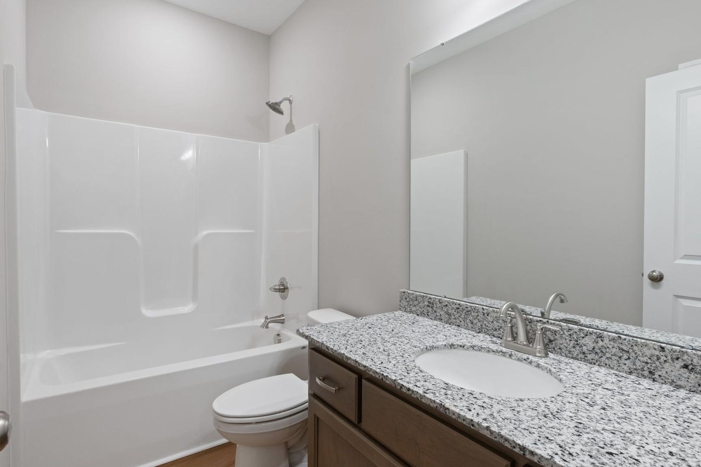
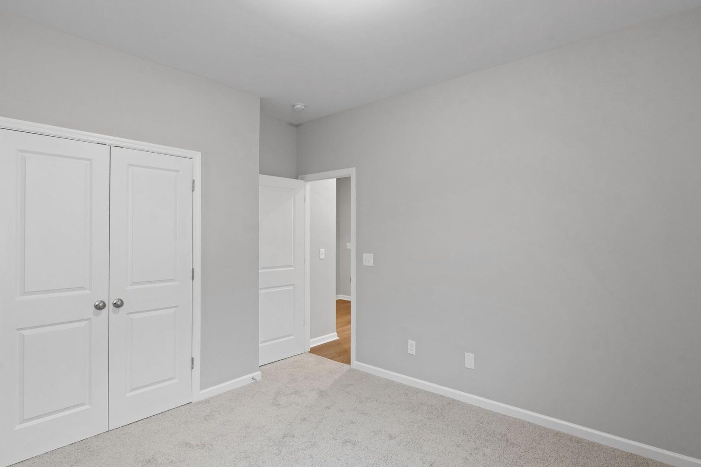
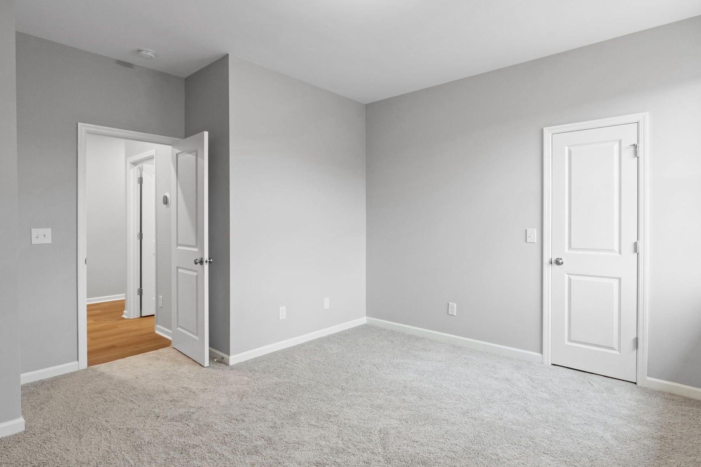
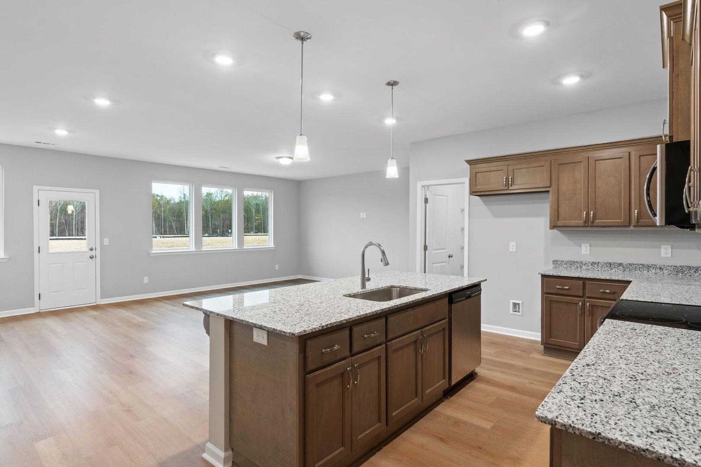
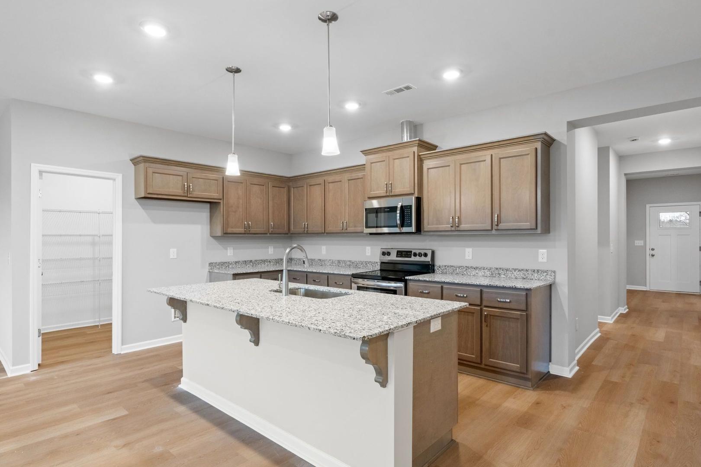
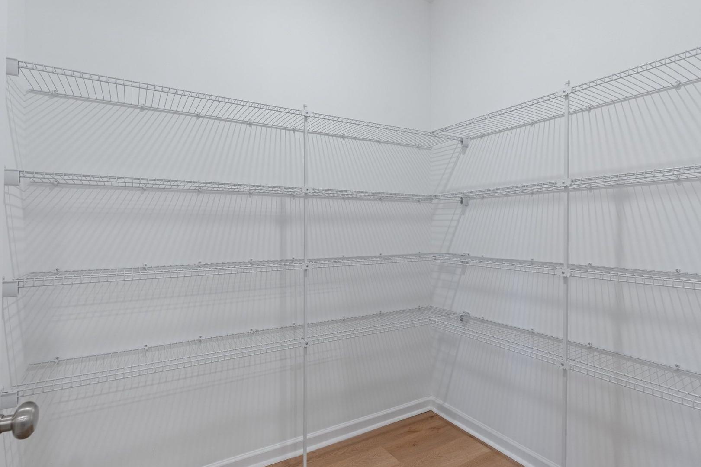
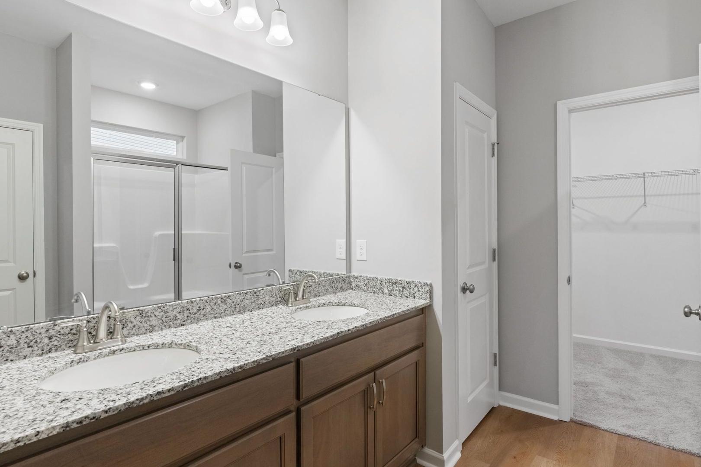
Description
The Luna is a home that you’ll be proud to call your own. Each detail in this home was carefully considered to give you a home that is flexible to your needs and built to enhance your daily life. With a base configuration of 4 bedrooms and two bathrooms, you’ll have plenty of bedrooms for guests or a large family. Don’t need the extra bedrooms? No problem! You can turn bedrooms into studies or even an extra tandem garage bay. The open concept kitchen, dining, and family room means everyone can be together at the heart of the home. The oversized pantry can flex into a full storage room, or shrink slightly to leave room for a full third bathroom for bedroom 4. The generously sized primary suite has room for luxury. With a spacious bedroom and bathroom, you’ll have plenty of room to spread out. With Davidson Homes, you have the flexibility to turn this home into your dream home. Our suite of options also allows you to upgrade what matters to you most. Available options include 3rd car garage as well as front and side garage extensions, two different primary bath and kitchen upgrades, and a number of designer curated upgrades.
Interactive Floor Plan View Fullscreen

Bethanni Sundholm
(334) 465-3628Visiting Hours
Community Address
Auburn, AL 36832
Davidson Homes Mortgage
Our Davidson Homes Mortgage team is committed to helping families and individuals achieve their dreams of home ownership.
Pre-Qualify NowLove the Plan? We're building it in 1 other Community.
Community Overview
Links Crossing
New Phase Coming Soon! Links Crossing is a vibrant, well-connected community in Auburn, Alabama, located just minutes from Interstate 85.
Blending modern convenience with Southern charm, the neighborhood offers a welcoming atmosphere and a diverse, friendly population. Well-maintained sidewalks and green spaces encourage outdoor activity and neighborly connection.
Named for its proximity to local golf courses and parks, Links Crossing is ideal for both active lifestyles and peaceful living. Its strategic location provides quick access to shopping, dining, entertainment, and nearby cities, while maintaining a quiet, suburban feel. The area is served by highly rated schools, reflecting the community’s strong commitment to education.
- Vibrant Southern Charm
- Easy I-85 Access
- Nearby Golf & Parks
- Well-Maintained Walks
- Top-Rated Schools
- Near Shops & Dining
