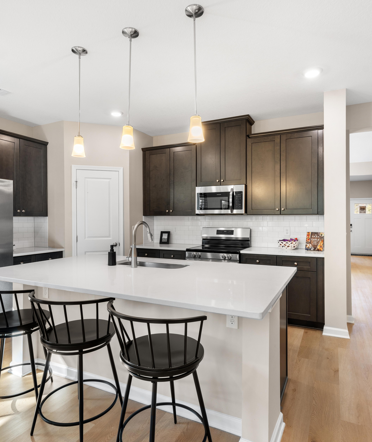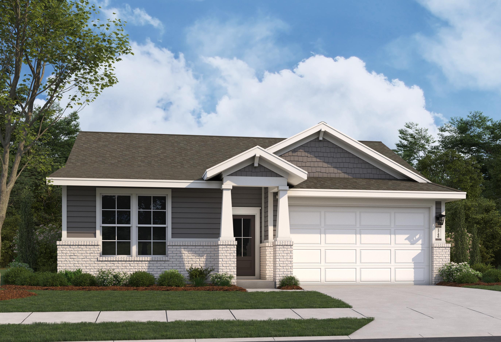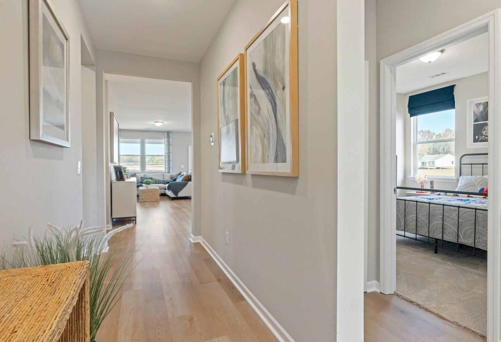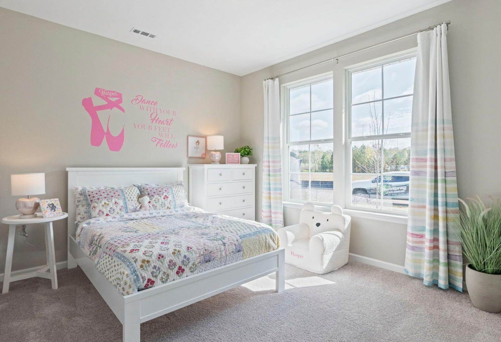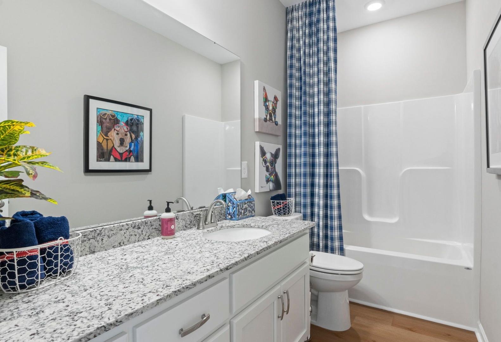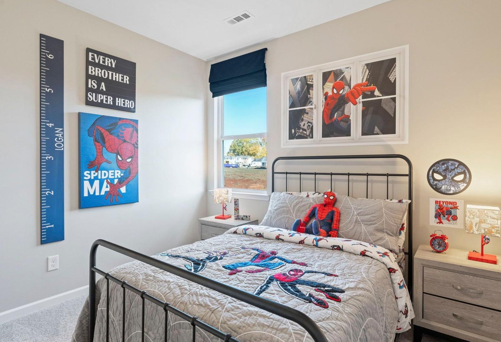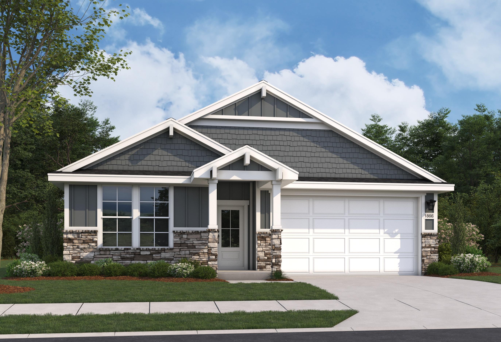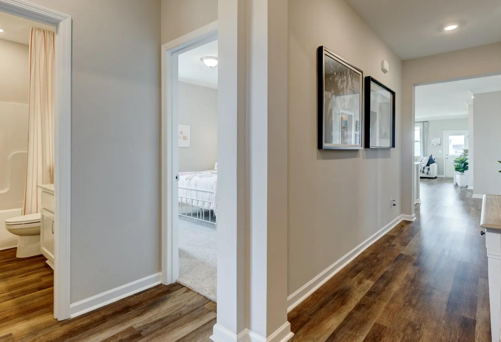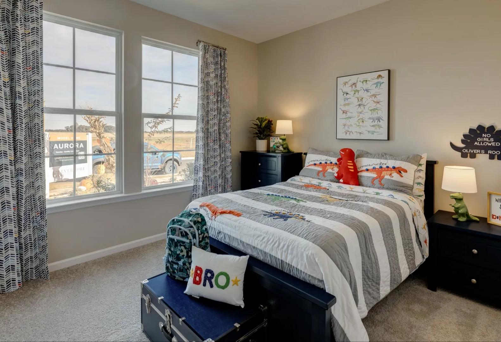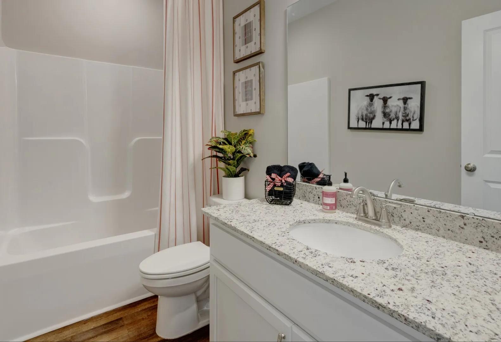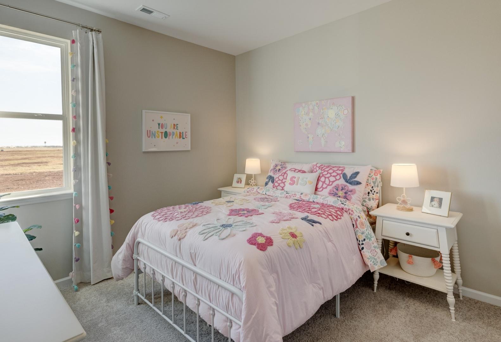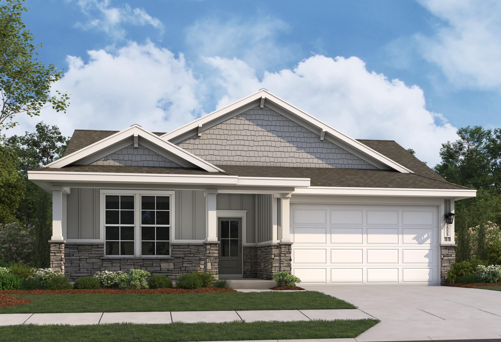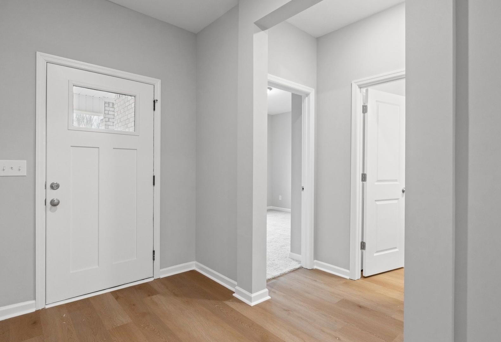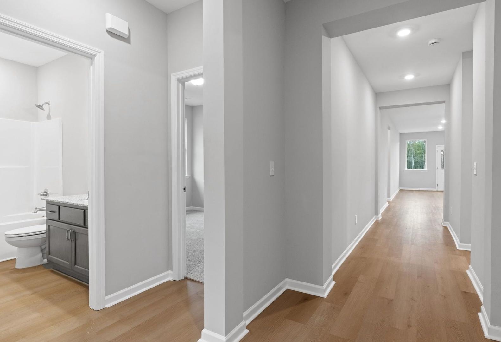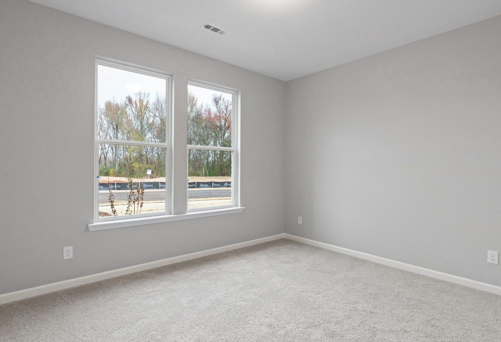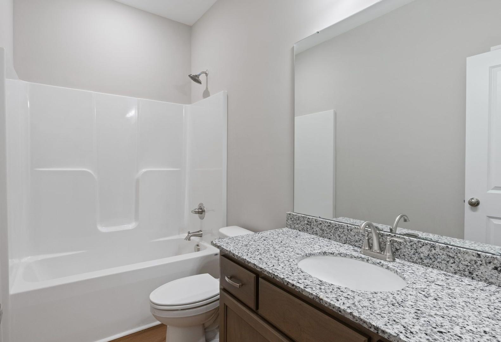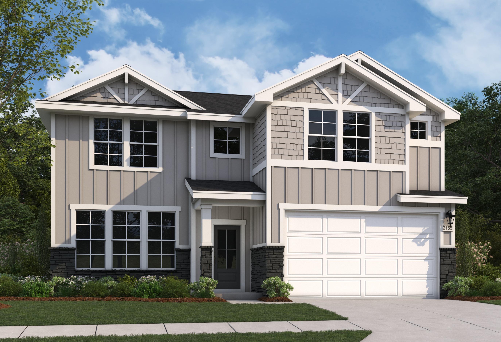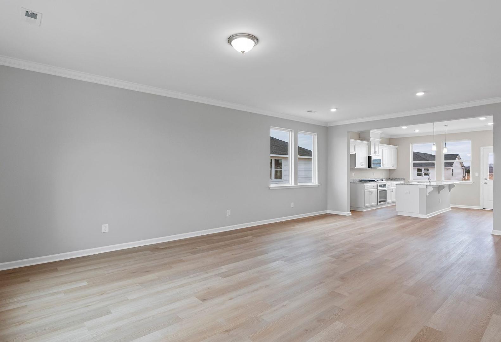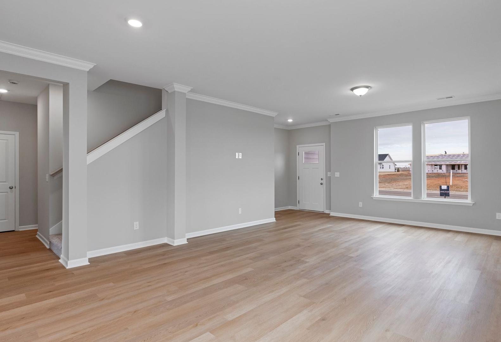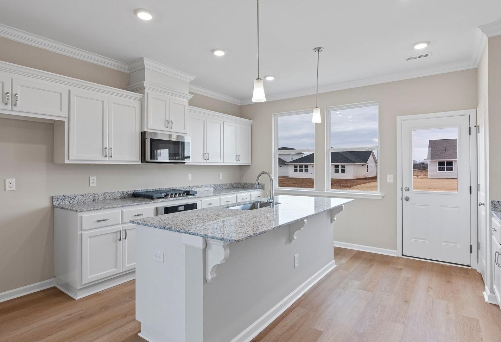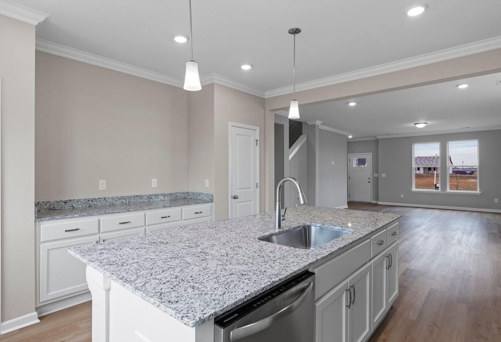Overview
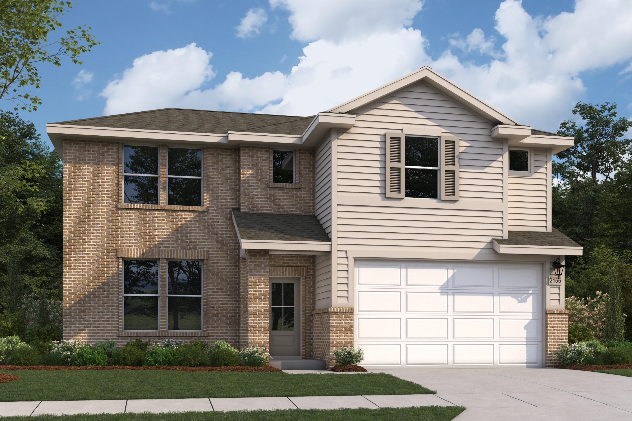
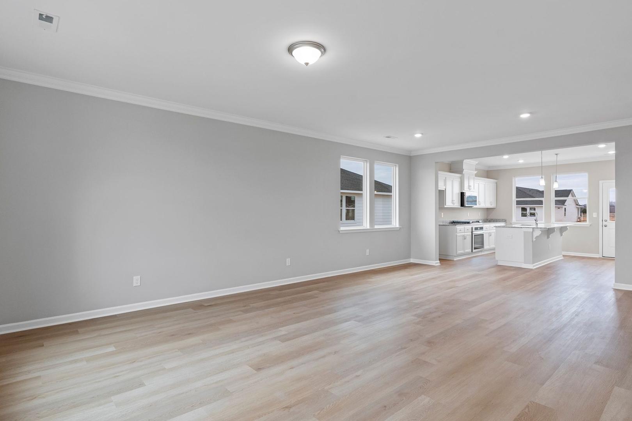
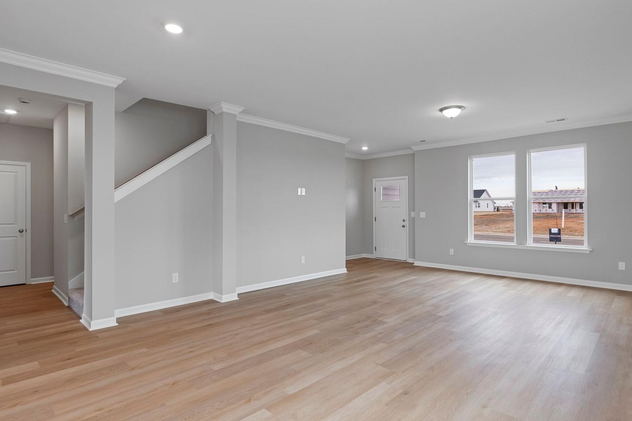
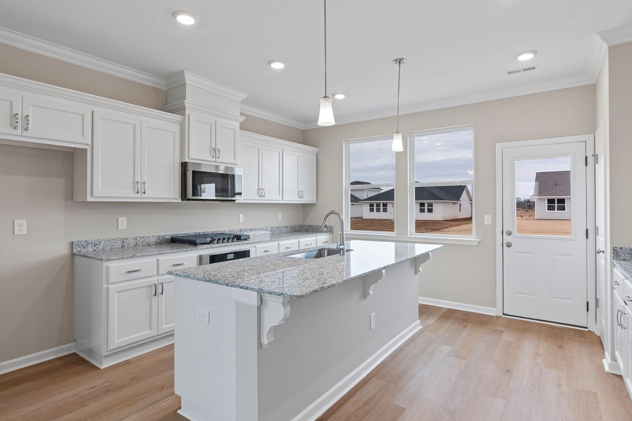
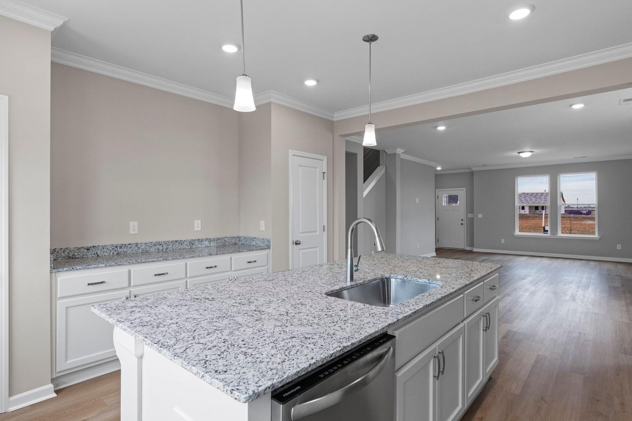
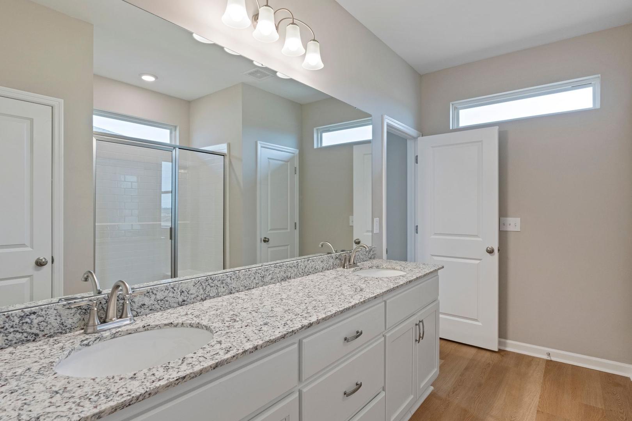
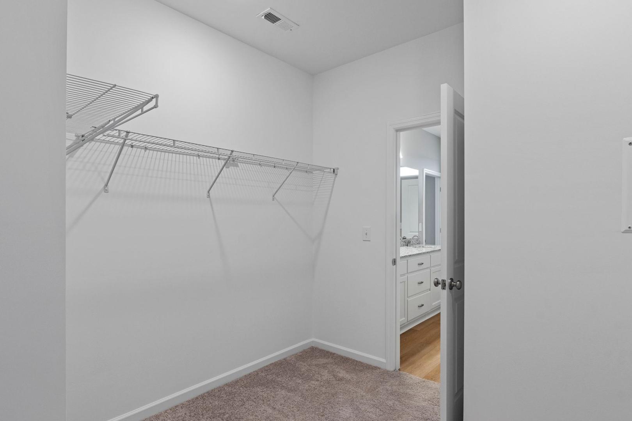
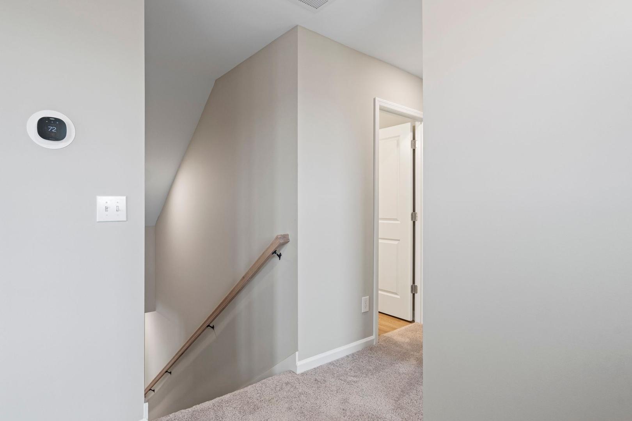
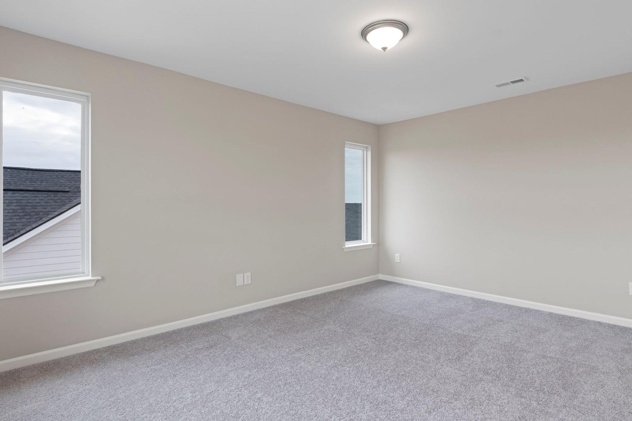
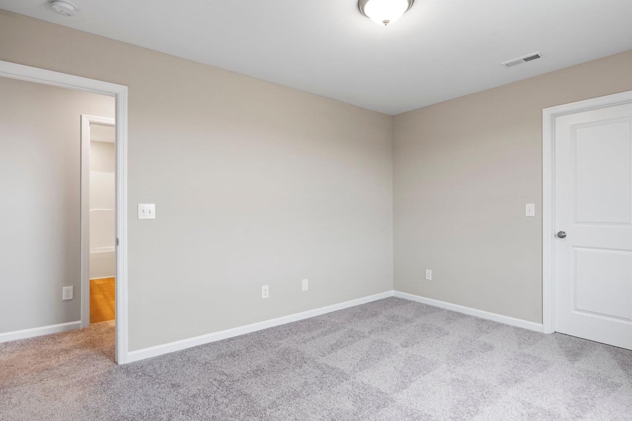
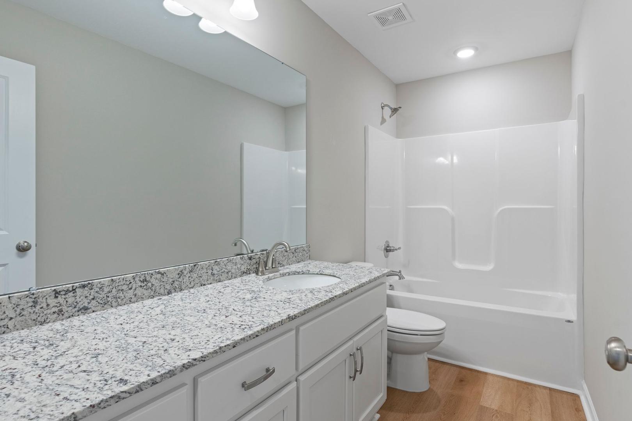
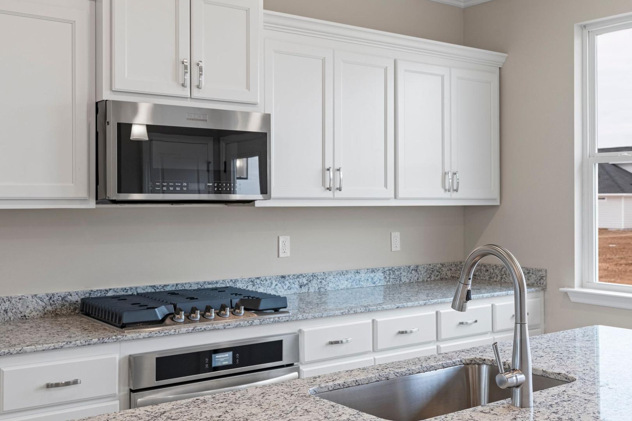
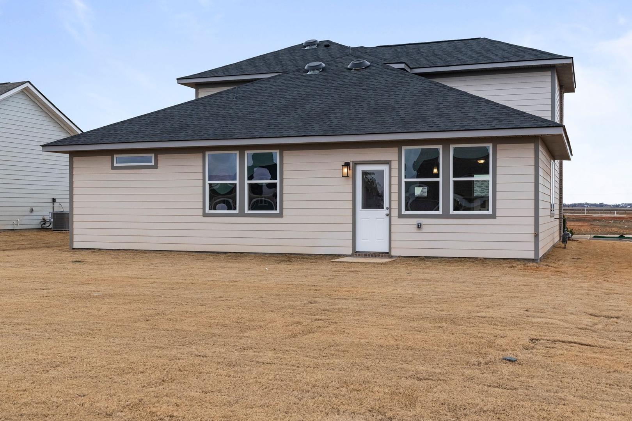
Exterior Options
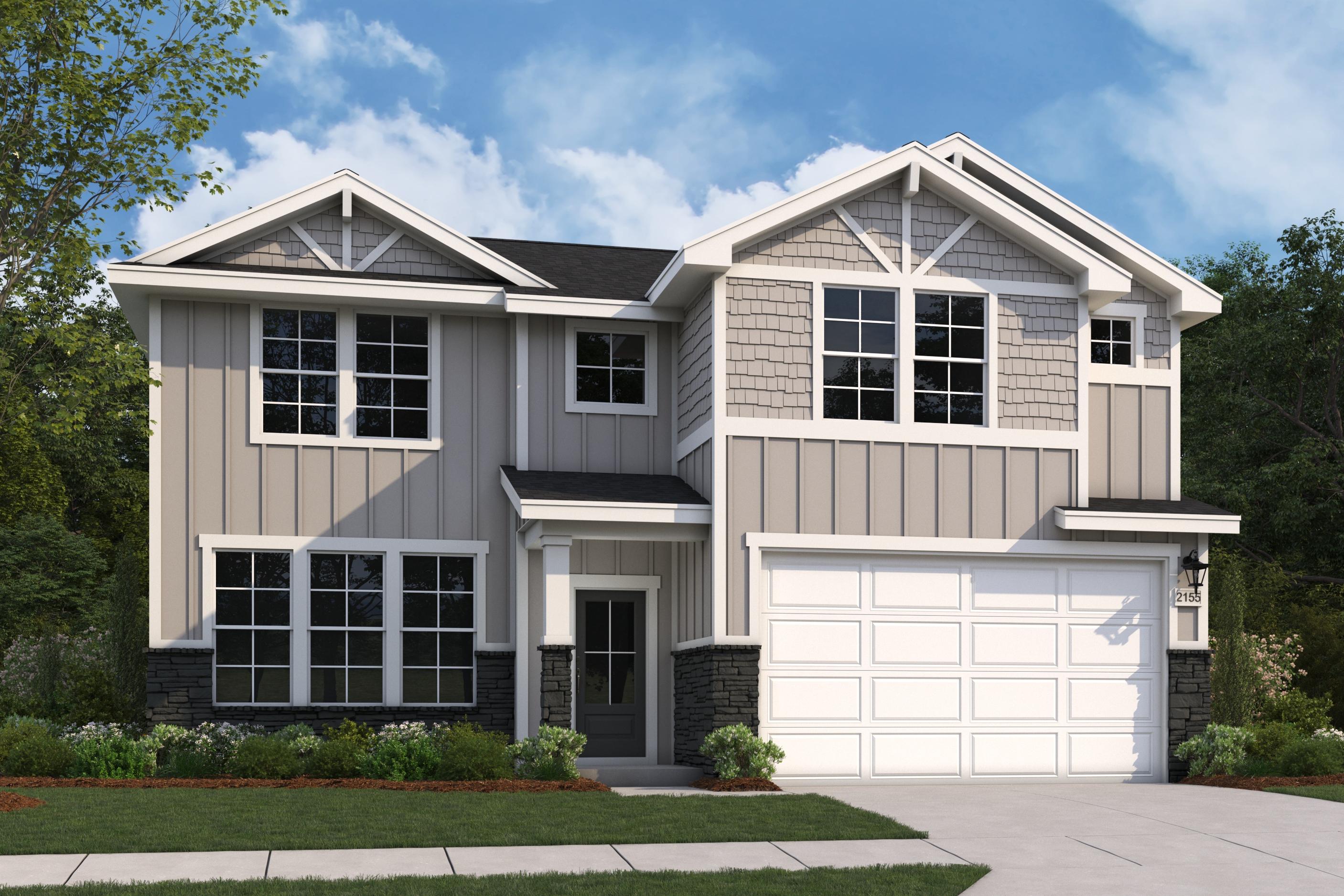
The Stella B
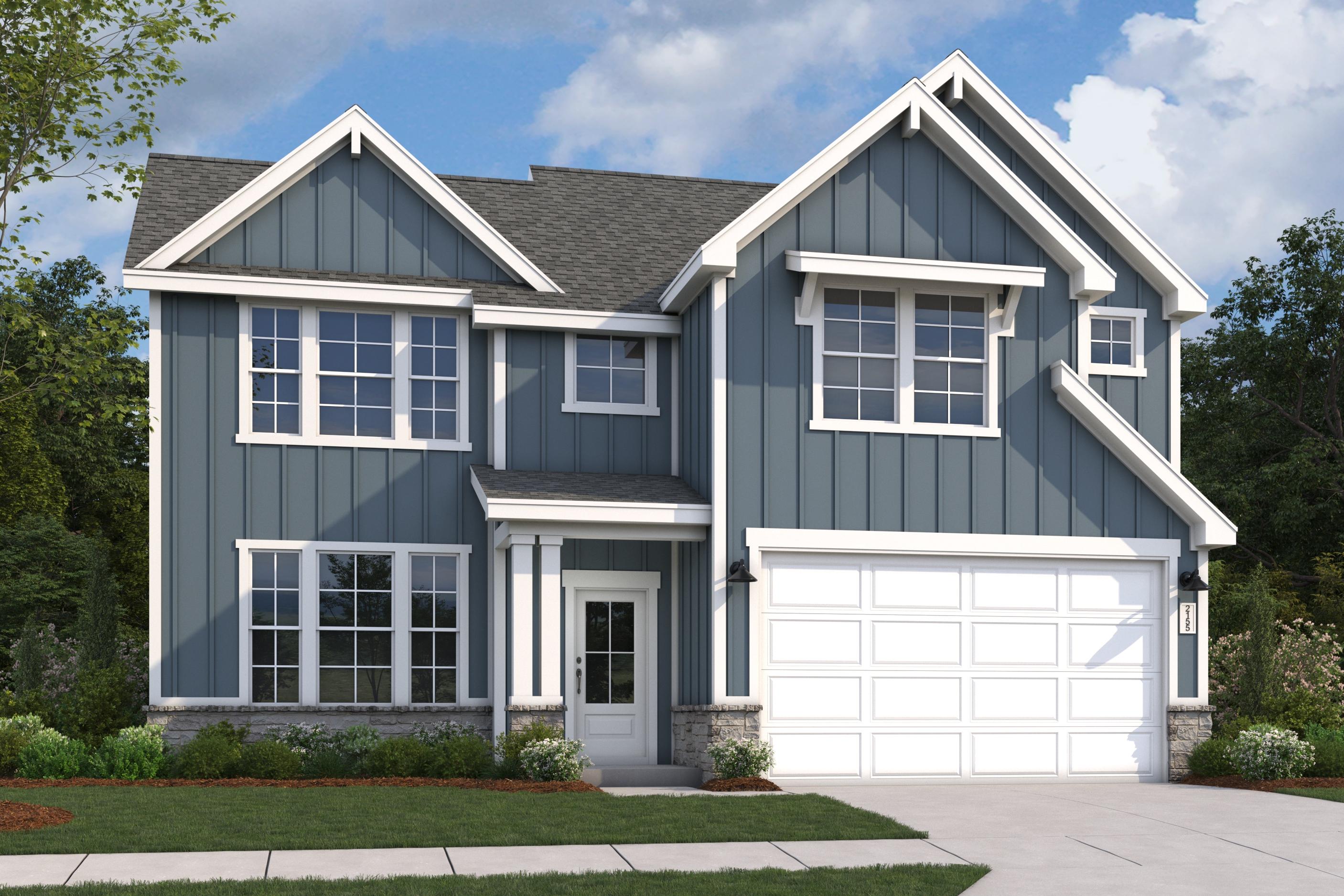
The Stella D
Description
Welcome to the Stella, your two-story home that has it all. The main living area of the Stella features an open concept kitchen, dining, and family room. The kitchen is thoughtfully designed to bring the whole family together, with an oversized island, two large walls of cabinets, and two pantries. The luxurious primary suite offers a true retreat in the home with double windows looking out at the backyard and a spacious primary bath with plenty of natural light and an oversized walk in closet. Head upstairs and you’ll find a flexible living space that can fit up to 3 bedrooms. Our suite of options also allows you to upgrade what matters to you most.
Interactive Floor Plan View Fullscreen

Bethanni Sundholm
(334) 249-8626Visiting Hours
Community Address
Opelika, AL 36801
Davidson Homes Mortgage
Our Davidson Homes Mortgage team is committed to helping families and individuals achieve their dreams of home ownership.
Pre-Qualify NowLove the Plan? We're building it in 2 other Communities.
Community Overview
Anderson Lakes
Welcome to Anderson Lakes by Davidson Homes, a thoughtfully designed community in the heart of Opelika, AL. Located within an established neighborhood, Anderson Lakes offers a peaceful residential setting with modern homes, quality craftsmanship, and convenient access to everything you need for everyday living.
Perfectly positioned for both relaxation and connectivity, residents enjoy close proximity to major employers, I-85, and Auburn University, while still experiencing the charm of a well-established neighborhood.
Community Highlights:
• Minutes from historic downtown Opelika with local boutiques, restaurants, and entertainment
• Near the Opelika Sportsplex & Aquatics Center featuring fitness facilities, a pool, and pickleball courts
• Easy access to I-85, Opelika Business Park, and Auburn University
• Just 20 minutes from Auburn for even more shopping, dining, and recreation
• Thoughtfully designed Davidson Homes floorplans in a welcoming community setting
Now selling, Anderson Lakes offers an exceptional opportunity to enjoy modern living in a connected, convenient location — where everyday comfort meets the best of East Alabama living.
- Established Community
- Top Opelika Schools
- Easy Interstate Access
- Close to Auburn University
- Minutes to Historic Downtown Opelika
