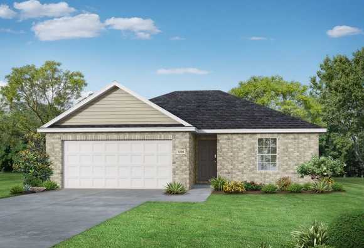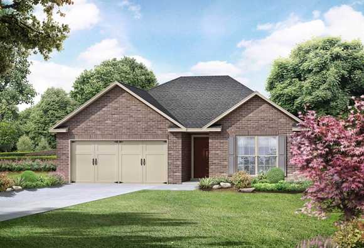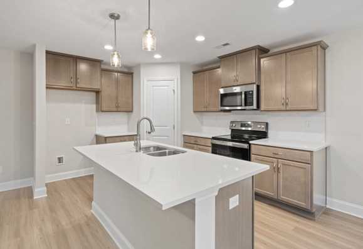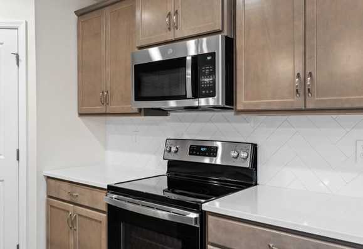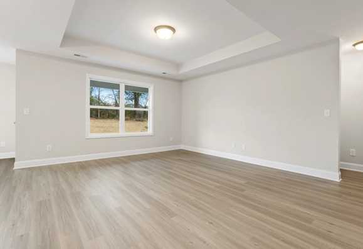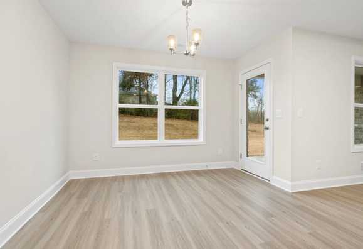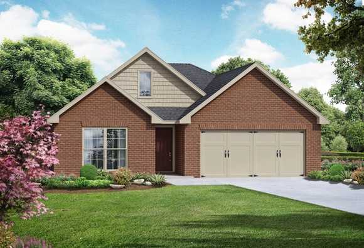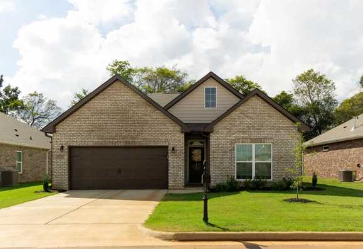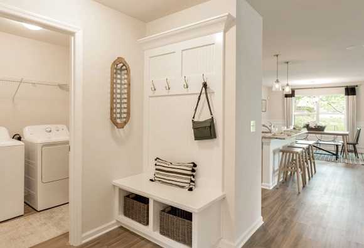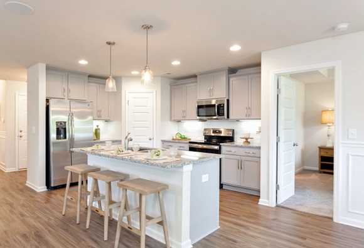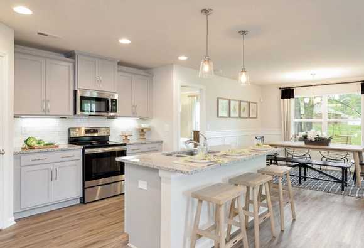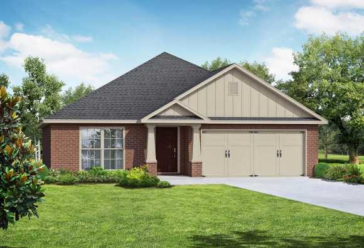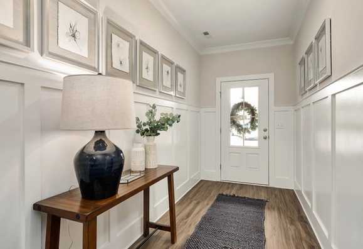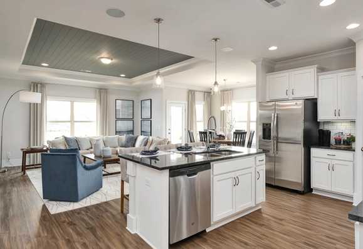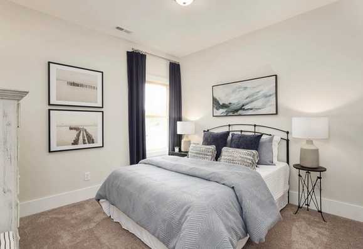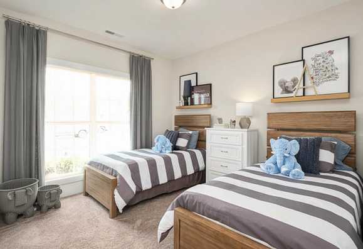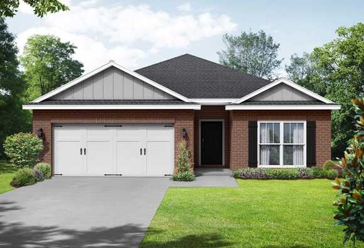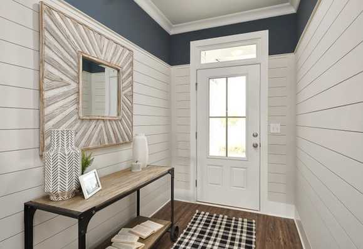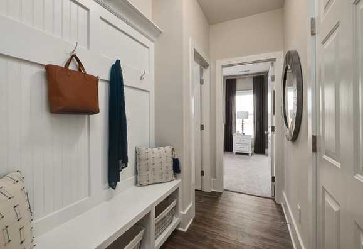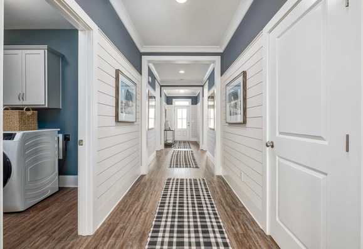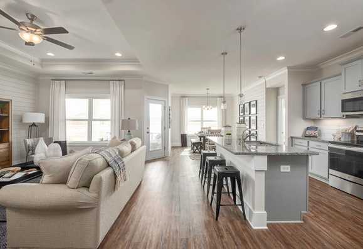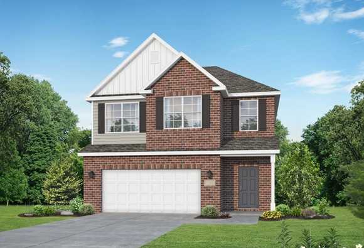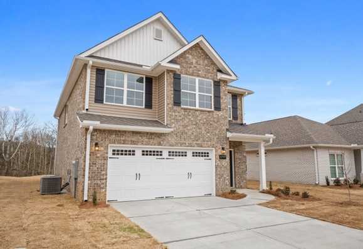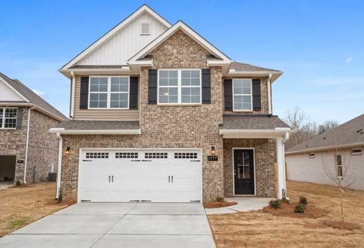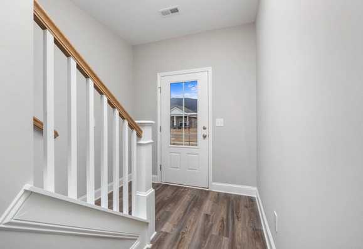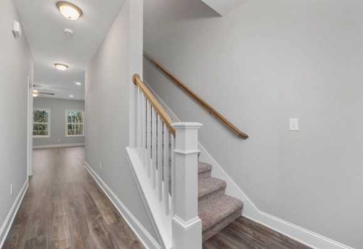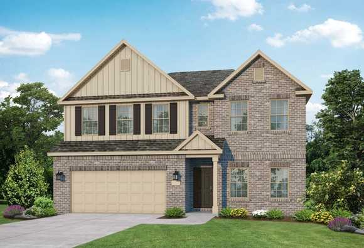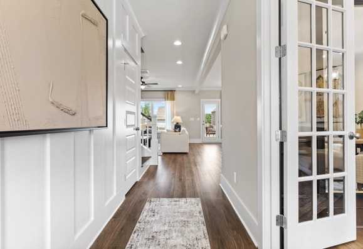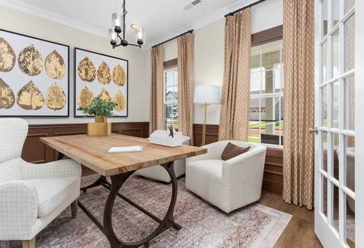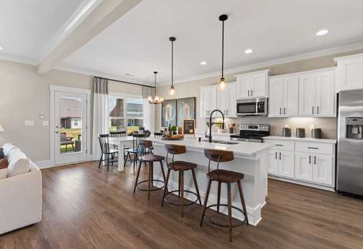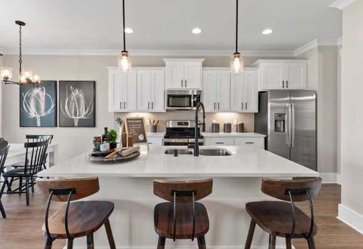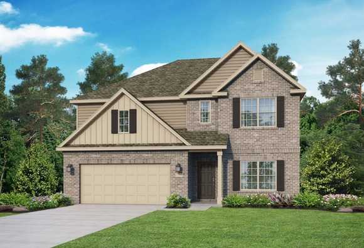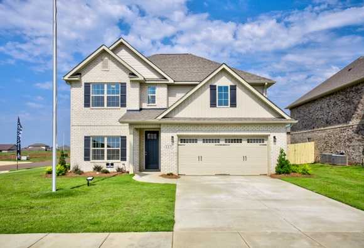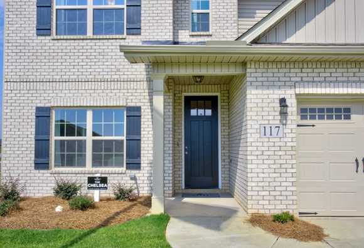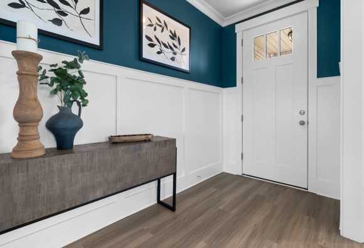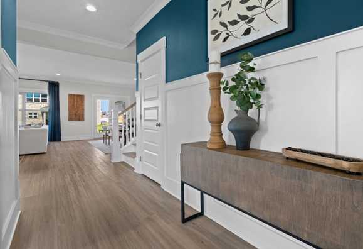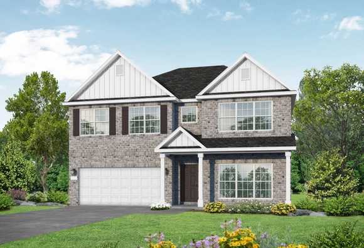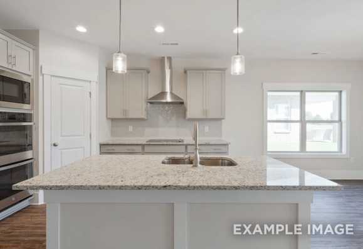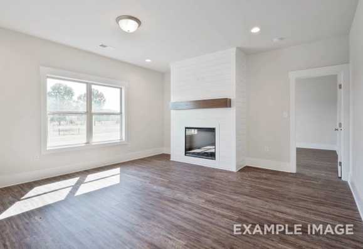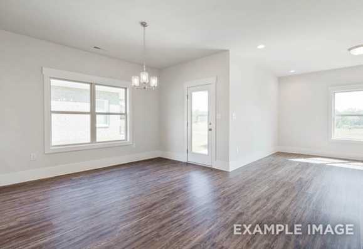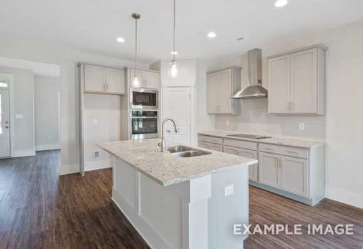













































The Highlands Overview
New Phase Grand Opening - Welcome to The Highlands, Arab’s newest community by Davidson Homes. More than just homes, we’re building a neighborhood where everyday life is enriched by a strong sense of connection and community.
Perfectly located, The Highlands offers easy access to daily conveniences like Walmart and Tractor Supply, plus weekend recreation at Twin Lakes Golf Course and Arab Country Club. Families will love being near Arab Park & Rec, Arab City Park, and the Arab Historic Village.
For broader leisure, Guntersville is just 15 minutes away, Ditto Landing Marina is a 20-minute drive, and Redstone Arsenal is just 23 minutes away. Arab’s historic downtown, with its local shops, cozy cafés, and restaurants, adds even more charm to the area.
Set in Alabama’s 3rd highest-rated public school district, The Highlands is an ideal place to raise a family. Our homes combine modern design with long-lasting quality, reflecting Davidson Homes’ commitment to craftsmanship and comfort.
At The Highlands, you’ll find more than a place to live—you’ll find a place to belong.
To explore our panoramic aerial view of The Highlands community, click HERE!

Kara Crowe
(256) 487-9550Visiting Hours
Community Address
Arab, AL 35016
Disclaimer: This calculation is a guide to how much your monthly payment could be. It includes principal and interest only. The exact amount may vary from this amount depending on your lender's terms.
Davidson Homes Mortgage
Our Davidson Homes Mortgage team is committed to helping families and individuals achieve their dreams of home ownership.
Pre-Qualify Now- Tankless Water Heater
- Gas Options Available
- Minutes from Downtown Arab
- Arab City Schools
- Minutes From Golf Courses
- High Level of Personalization
- Variety of Outdoor Recreation Nearby
- Arab City School District
- Arab Primary School
- Arab Elementary School
- Arab Junior High School
- Arab High School




























