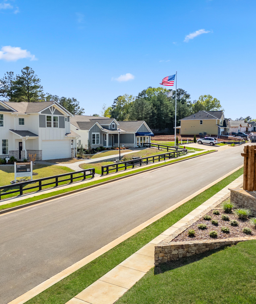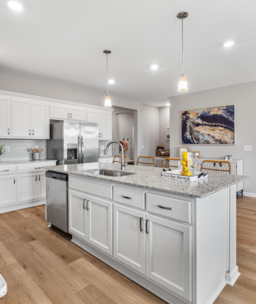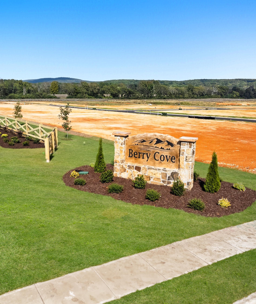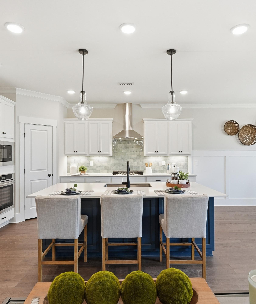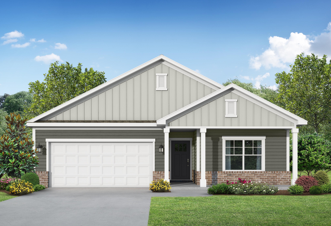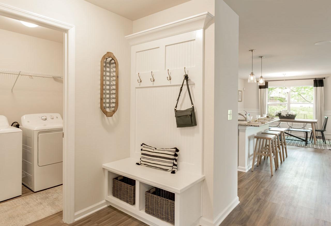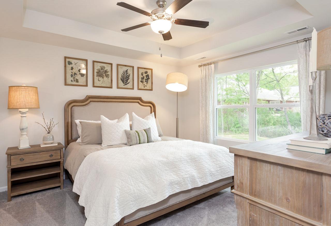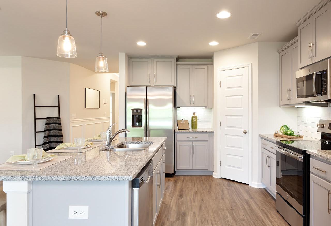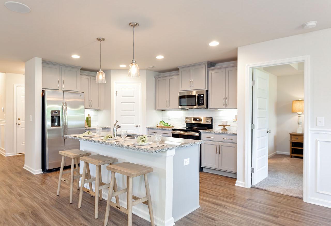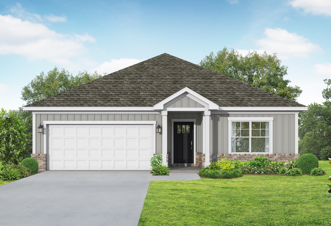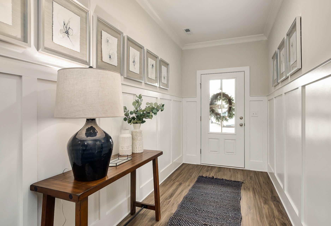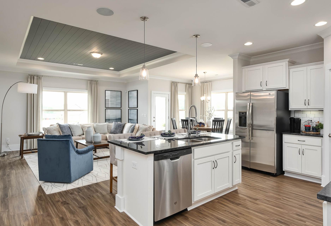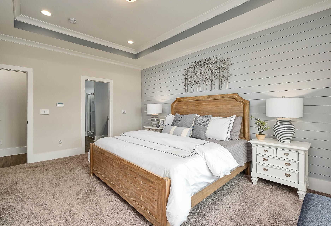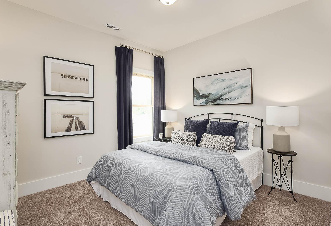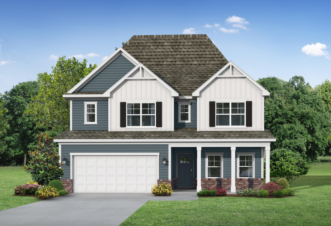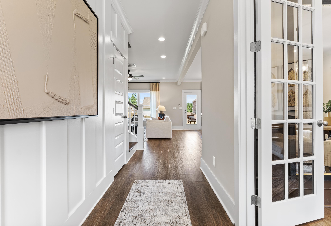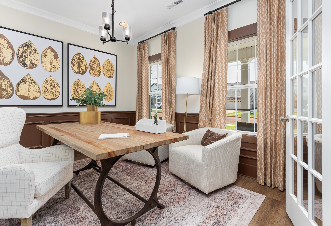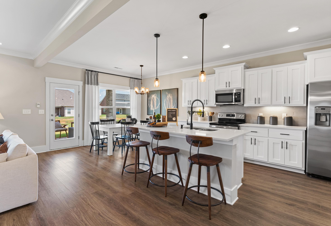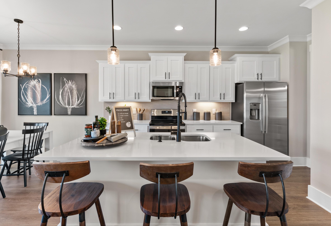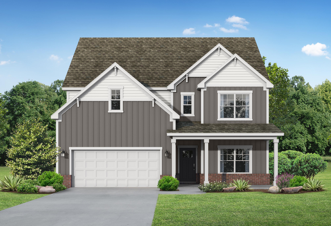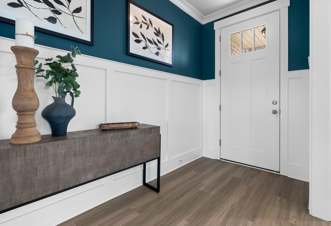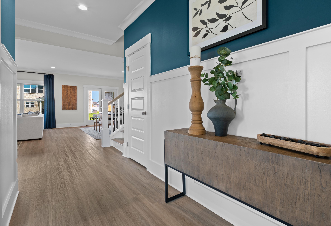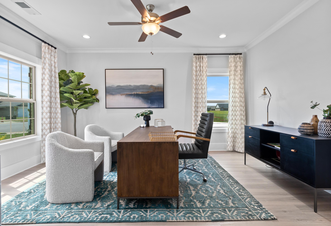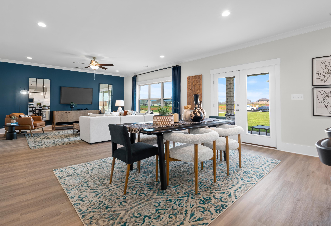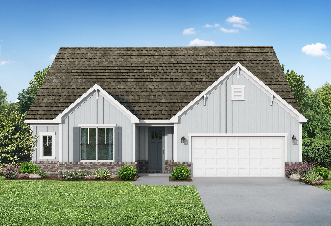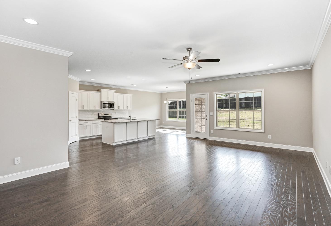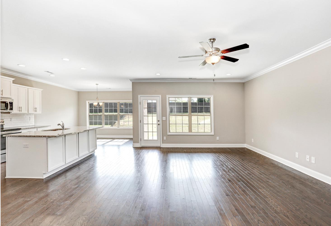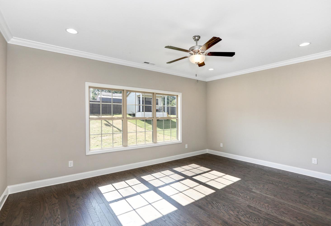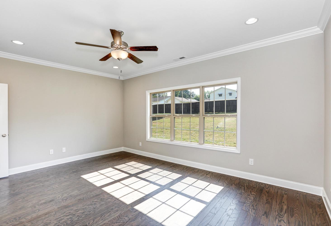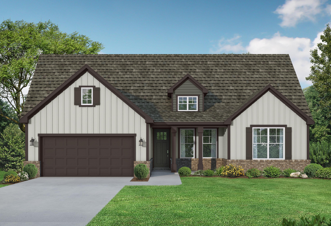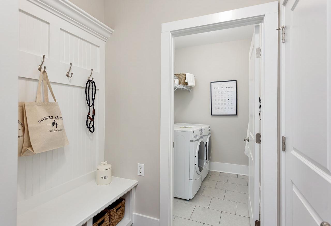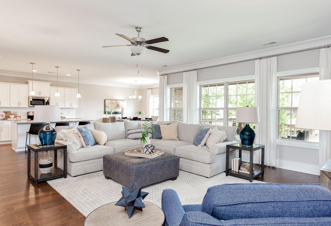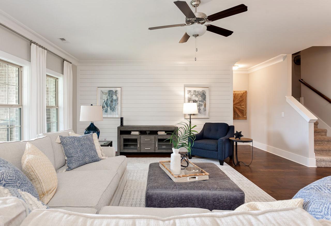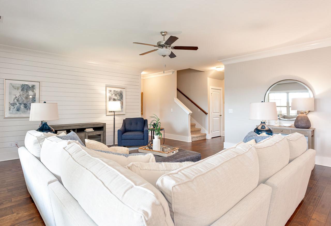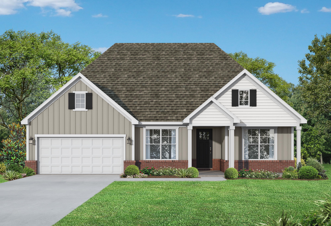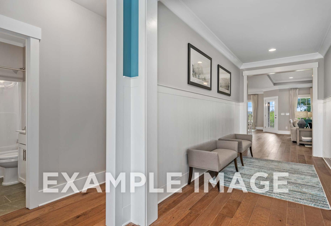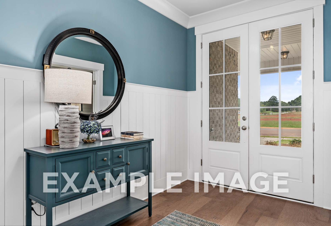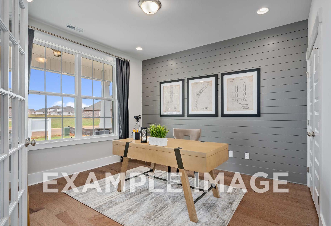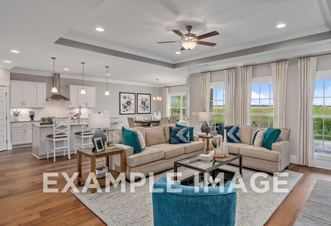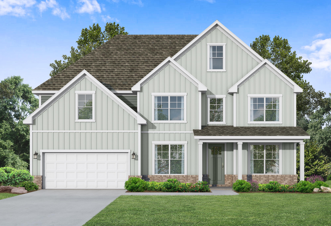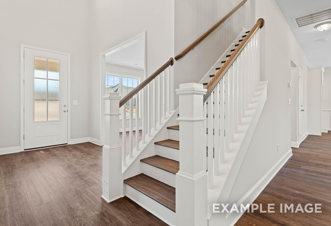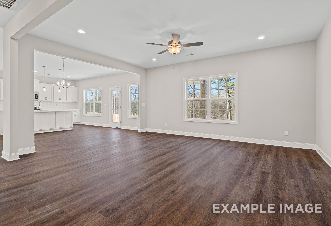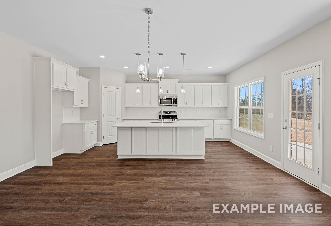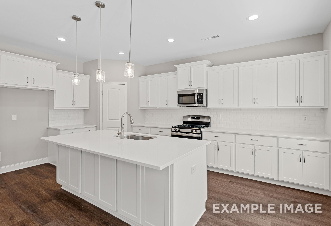Overview
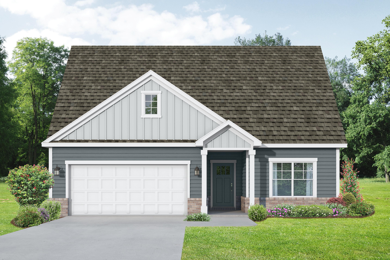
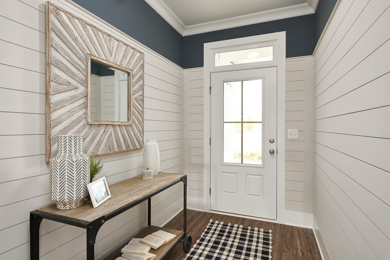
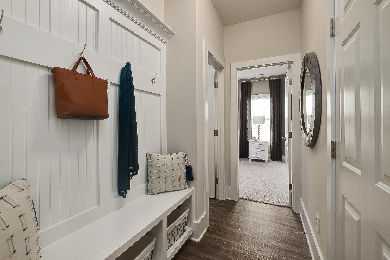
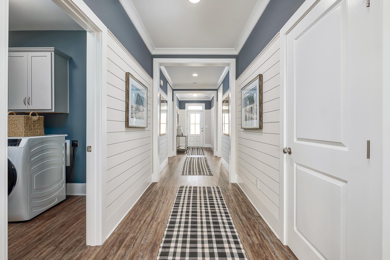
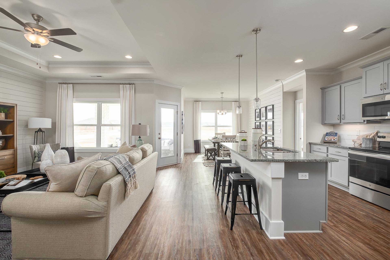
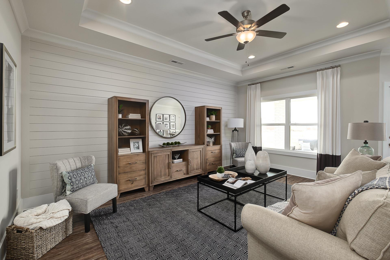
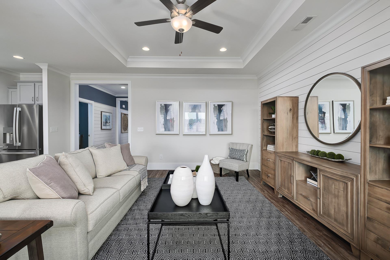
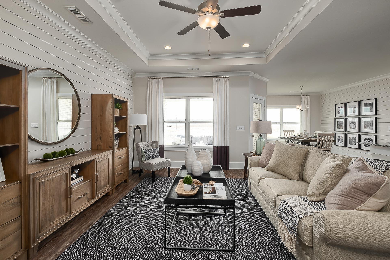
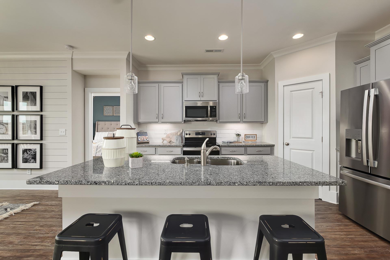
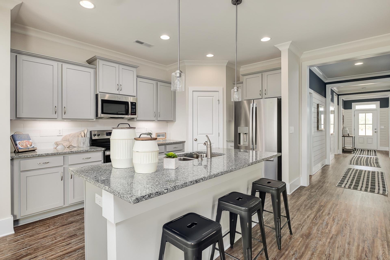
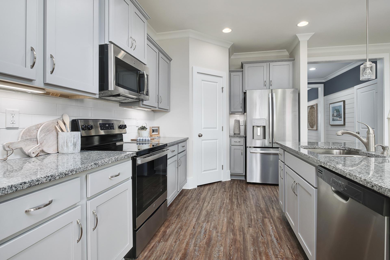
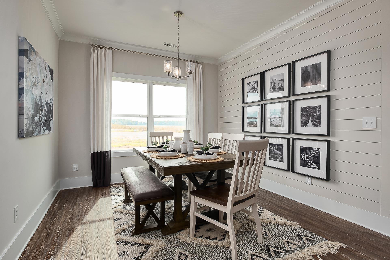
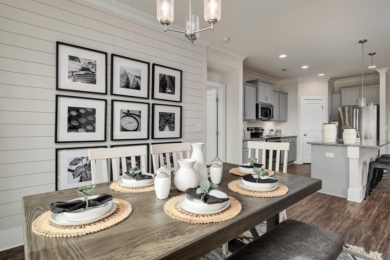
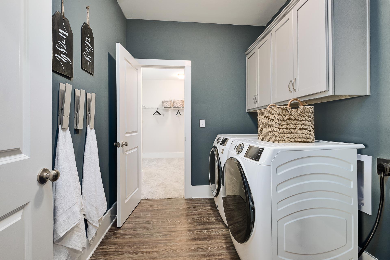
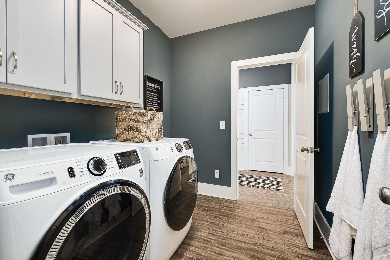
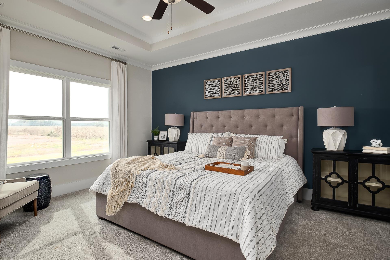
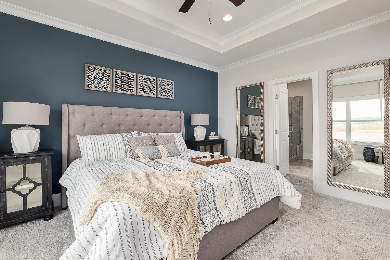
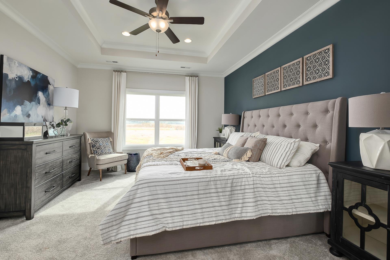
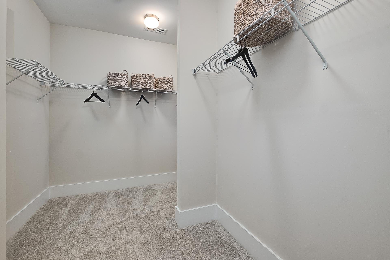
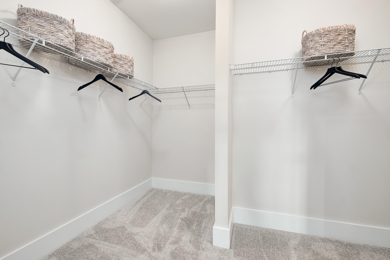
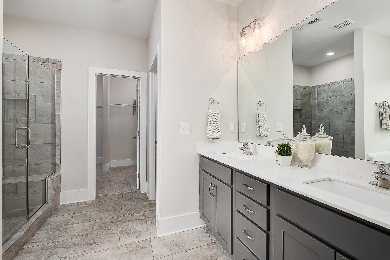
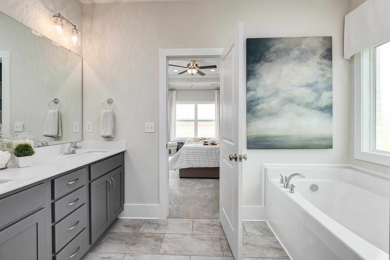
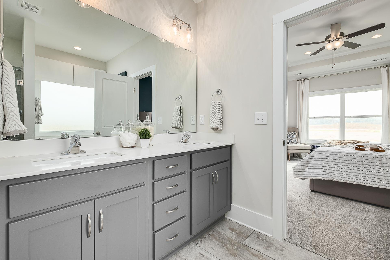
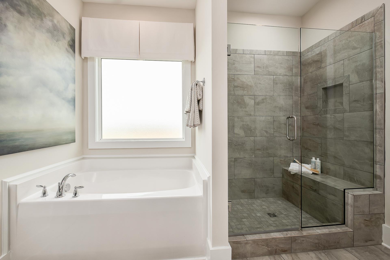
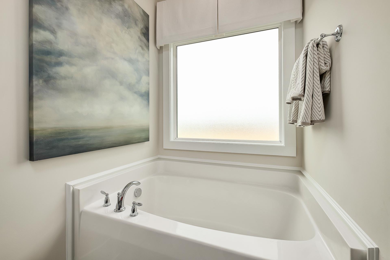
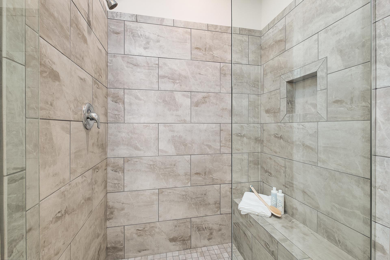
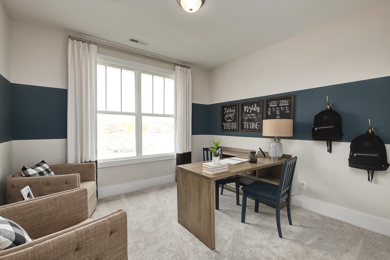
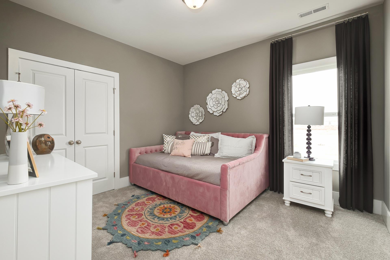
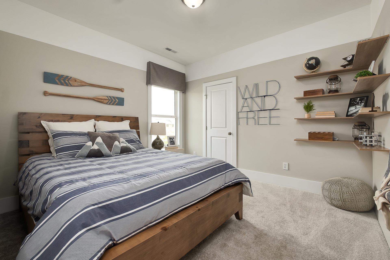
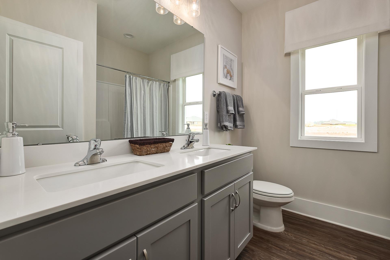
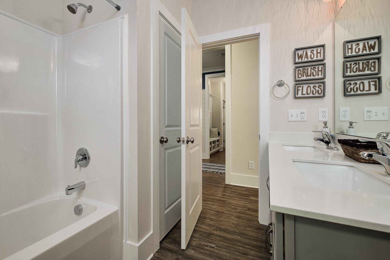
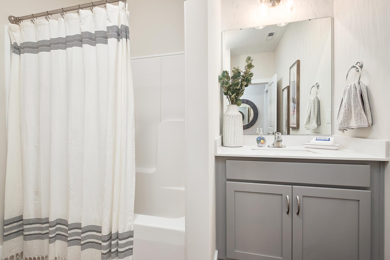
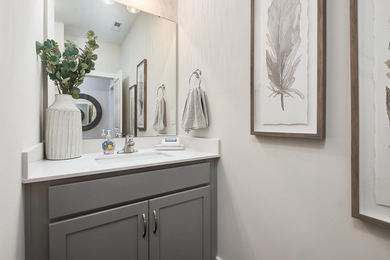
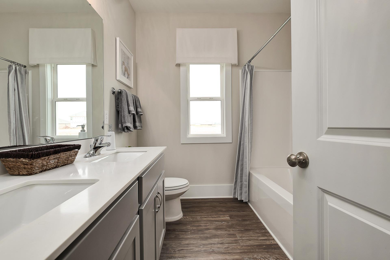
From /MO*
The Everett C
Plan
$299,900+
Community
Anderson FarmCommunity Features
- Great Public Schools
- Vibrant Community Life
- Walking Trails & Parks
- High Level of Personalization
- Elegant Quartz Countertops
- High-End LVP Flooring
- Premium Stainless Appliances
- Premier Location
Exterior Options
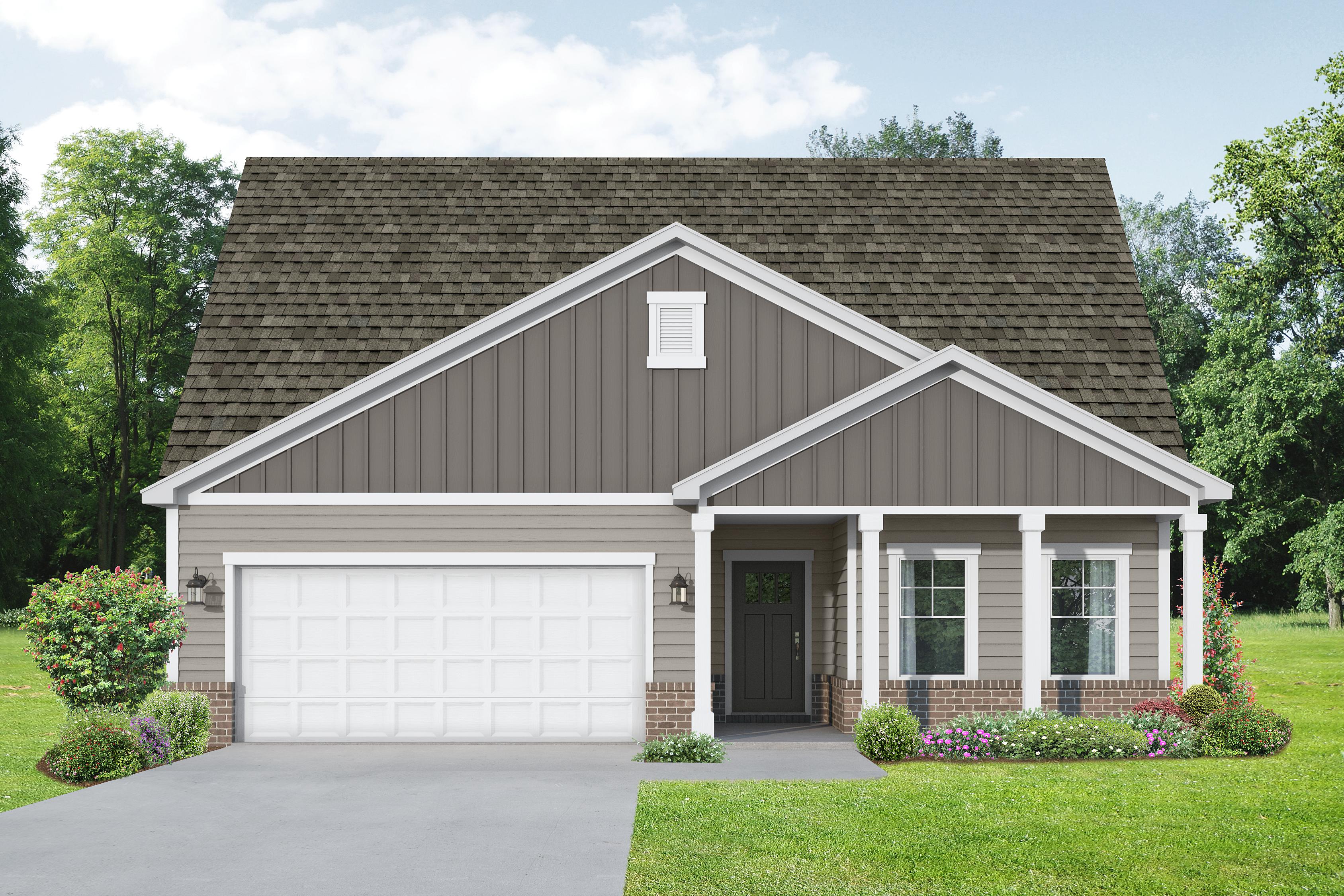
The Everett D
Description
The Everett offers 2,060 square feet of well-designed space with 4 bedrooms and 3 bathrooms, perfect for families who need room to grow. The open-concept kitchen and family room are filled with natural light, creating a welcoming space for entertaining or relaxing. The spacious master suite includes a large walk-in closet that connects directly to the laundry room for added convenience.
This elevation of The Everett features durable Hardie siding, bringing updated curb appeal and long-lasting style to a versatile layout.
With four bedrooms, there's space for everyone, and the rear patio provides a peaceful outdoor retreat. The Everett’s flexible floor plan includes a variety of options and upgrades to personalize your home. Offerings may vary by location, so speak with your community’s agent about available features and selections.
*Attached photos may include upgrades and non-standard features.
Floorplan


Kara Crowe
(256) 637-7697Visiting Hours
Community Address
Athens, AL 35613
Davidson Homes Mortgage
Our Davidson Homes Mortgage team is committed to helping families and individuals achieve their dreams of home ownership.
Pre-Qualify NowLove the Plan? We're building it in 4 other Communities.
Community Overview
Anderson Farm
Evermore Homes has joined the Davidson Homes family, and we’re pleased to bring the Davidson Homes experience to Anderson Farm!
Welcome to Anderson Farm, a thoughtfully crafted community where vibrant living meets timeless design. Located in a premier Athens location just minutes from Huntsville, Anderson Farm offers the perfect blend of peaceful living and convenient access to shopping, dining, and major employers.
Our homes are built with premium features, including stainless steel appliances, elegant quartz countertops, and high-end LVP flooring. With a high level of personalization, you can create a home that truly fits your lifestyle and vision.
Step outside and enjoy walking trails and nearby parks, perfect for evening strolls, morning jogs, or time with your furry friend. Anderson Farm is designed for residents who value connection, comfort, and the flexibility to live life their way.
Whether you're starting fresh or planting deeper roots, Anderson Farm is more than just a place to live—it's a place to thrive. Come experience a community where thoughtful design and everyday convenience come together.
- Great Public Schools
- Vibrant Community Life
- Walking Trails & Parks
- High Level of Personalization
- Elegant Quartz Countertops
- High-End LVP Flooring
- Premium Stainless Appliances
- Premier Location
- FAME Academy at Brookhill
- Athens Middle School
- Athens High School
