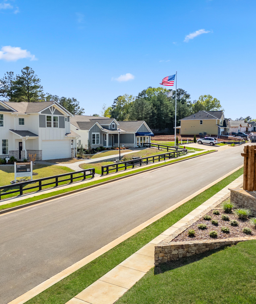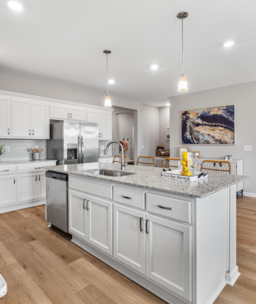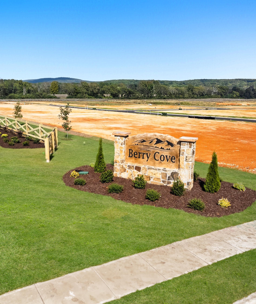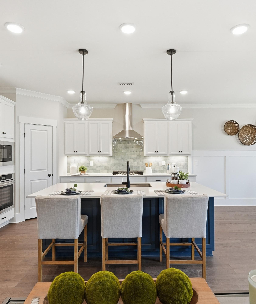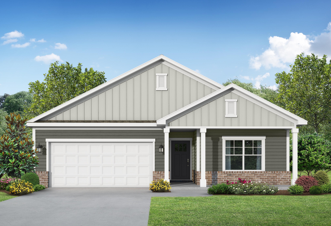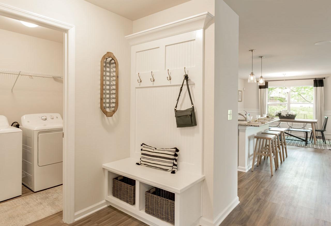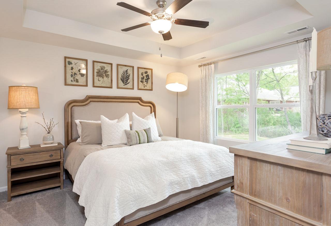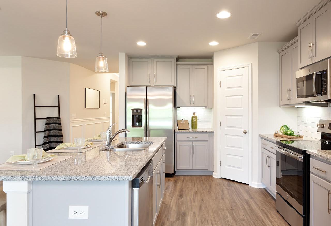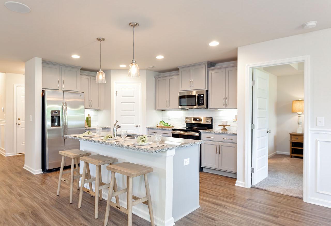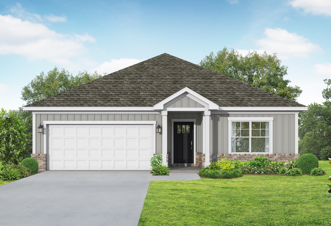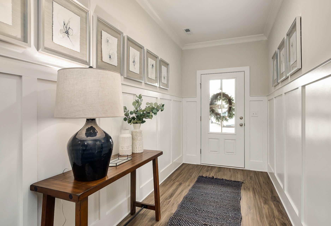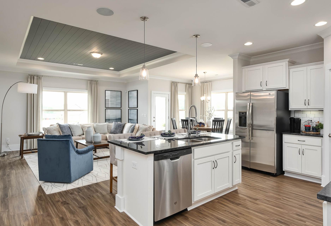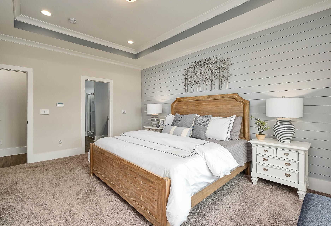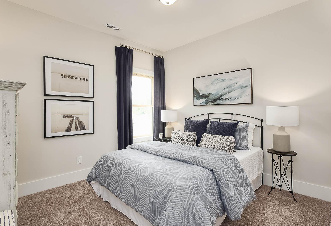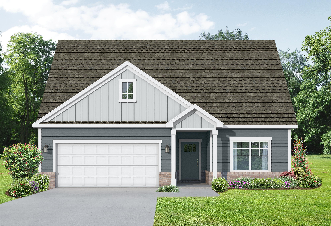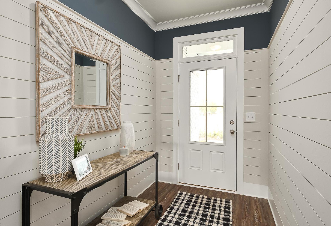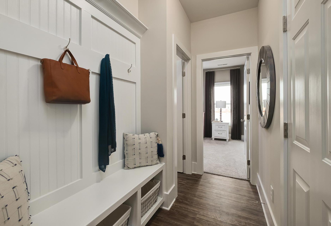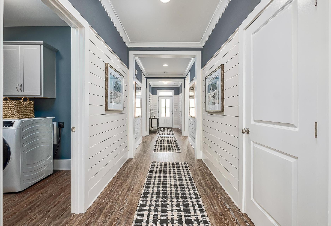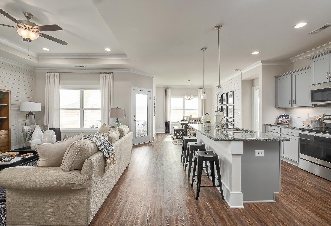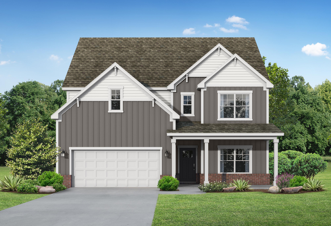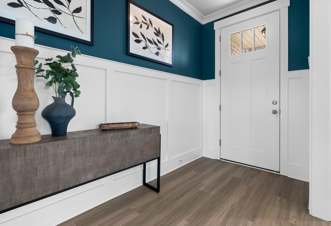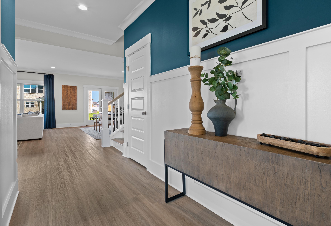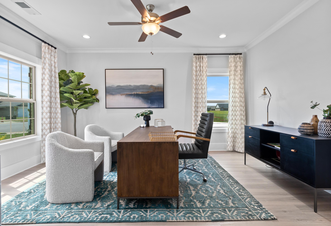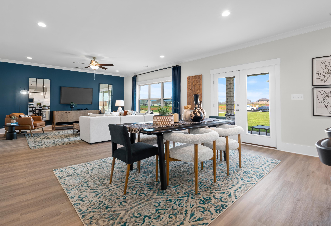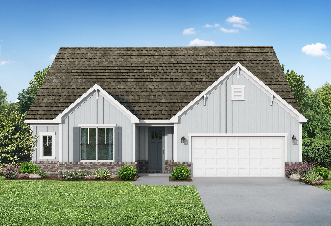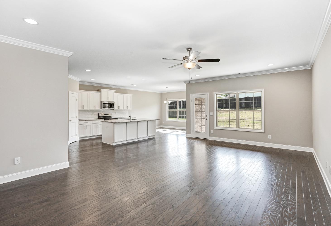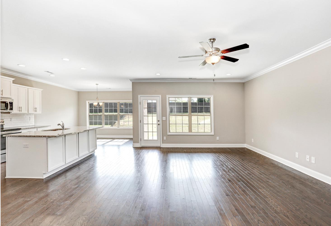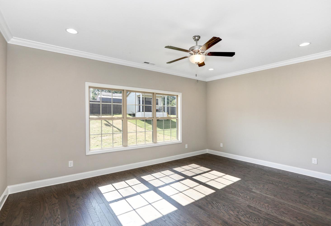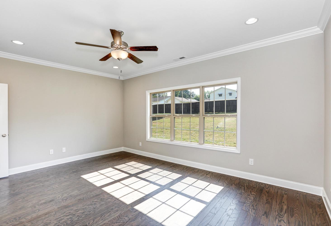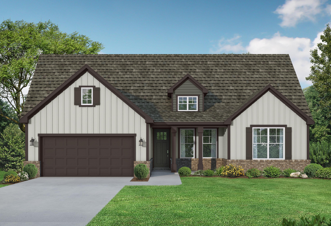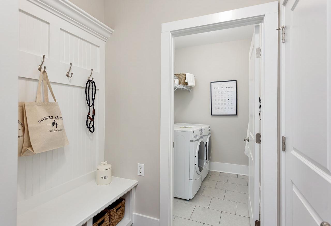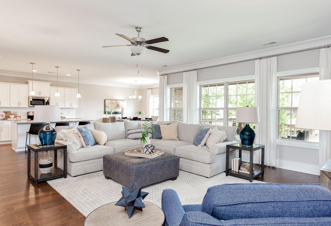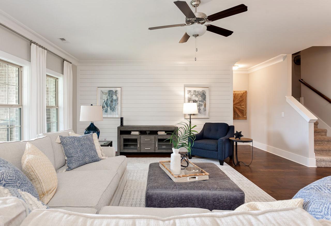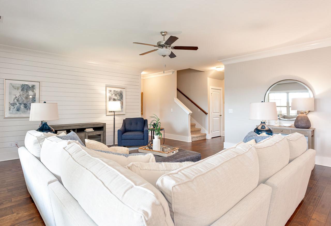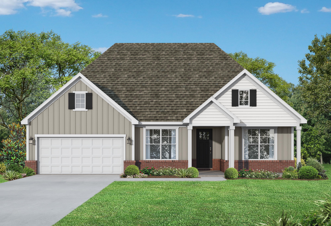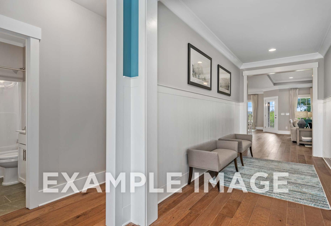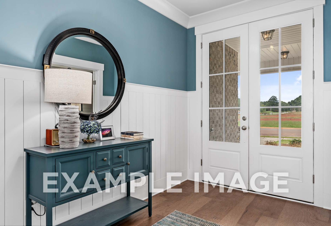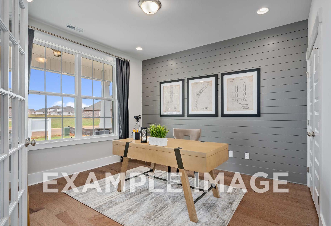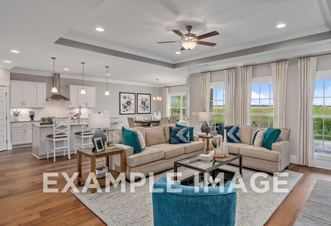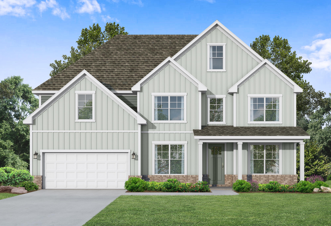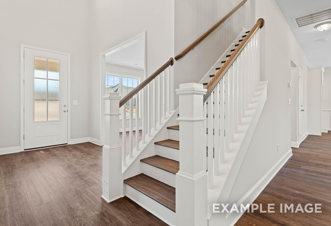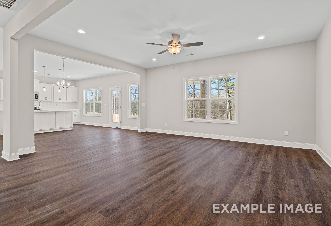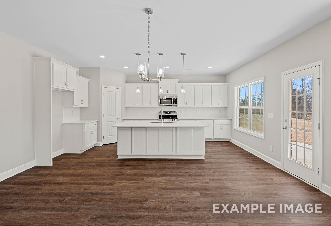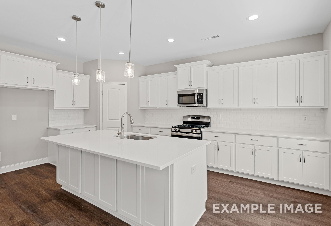Overview
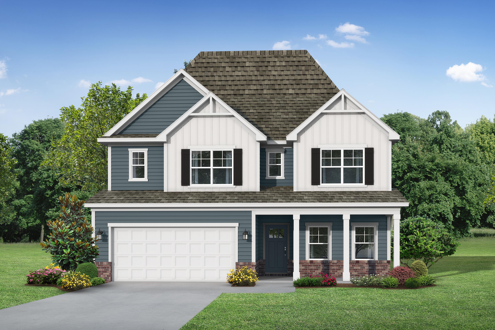
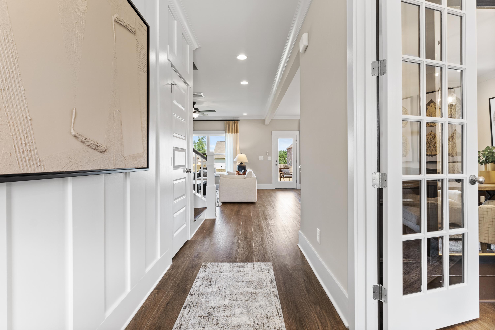
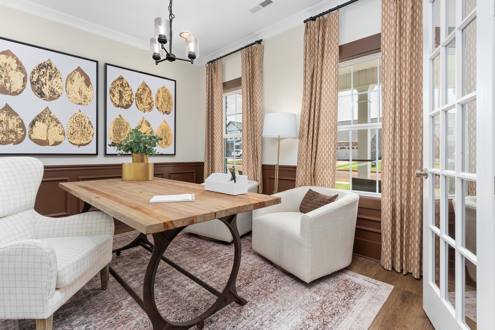
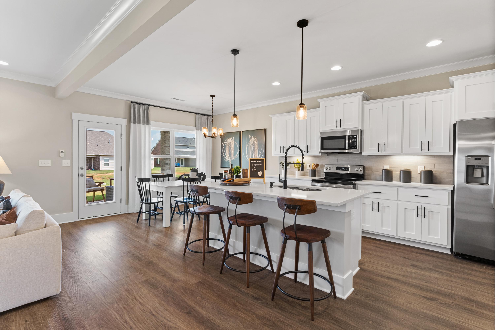
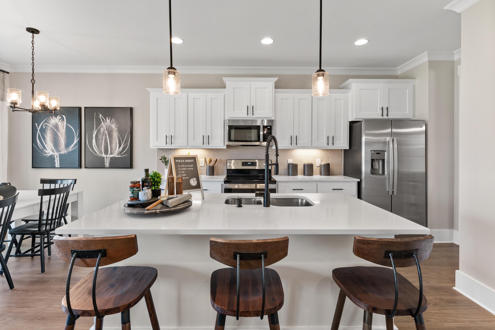
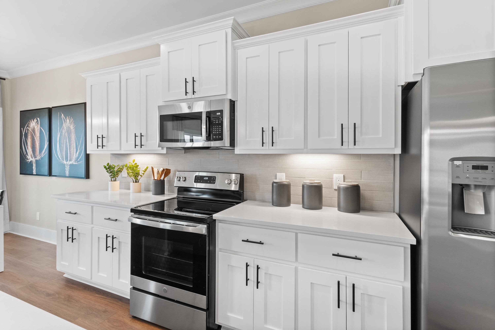
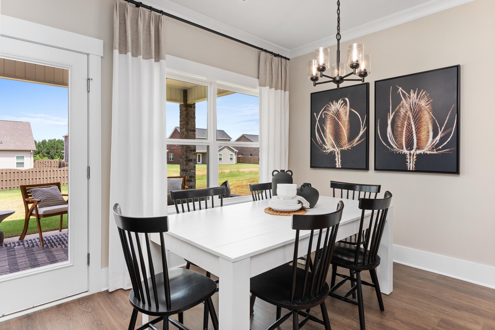
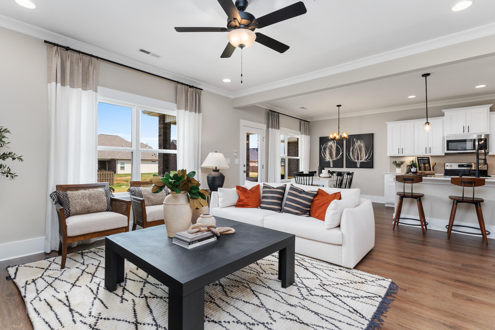
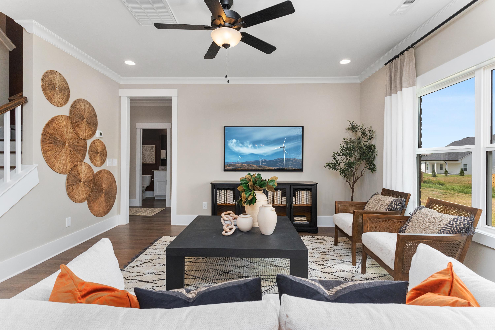
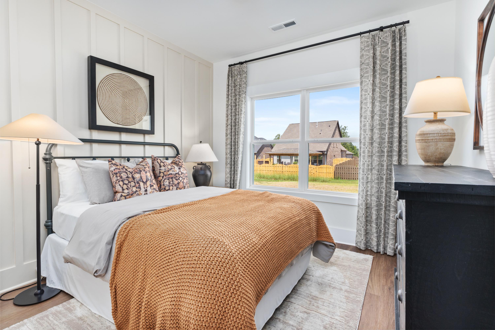
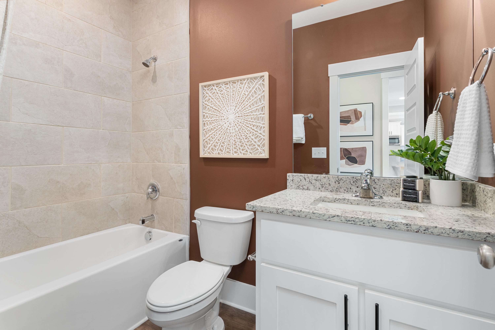
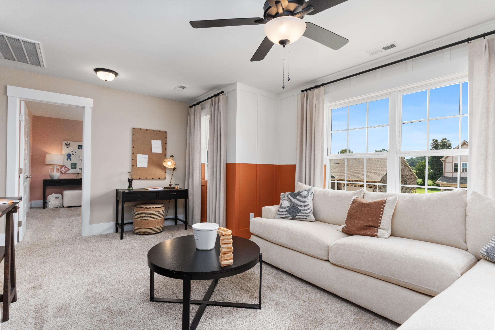
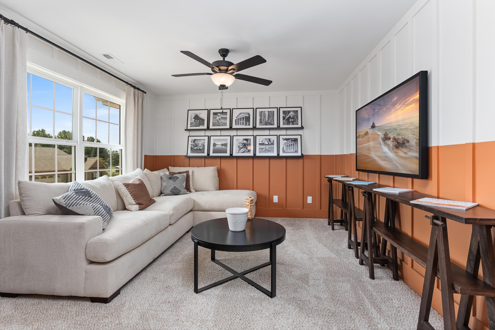
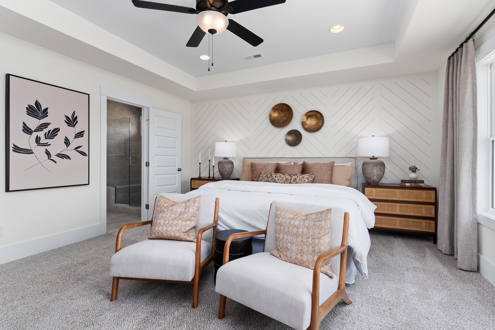
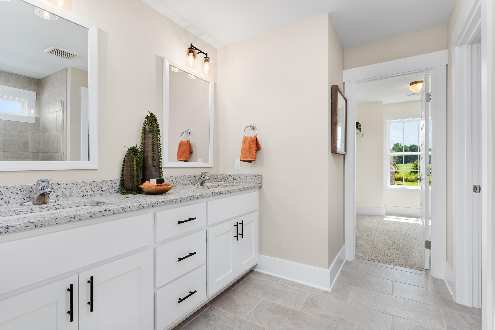
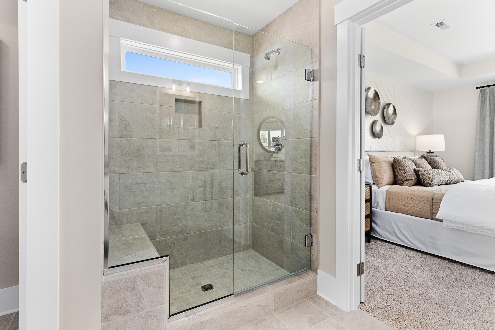
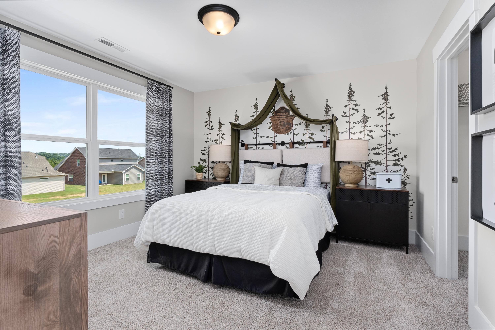
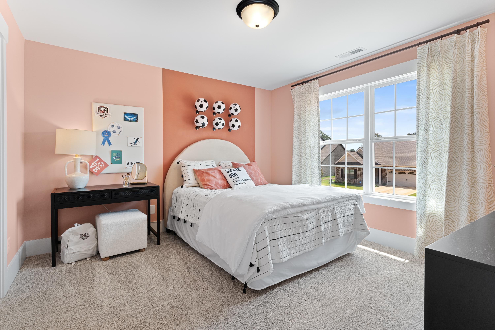
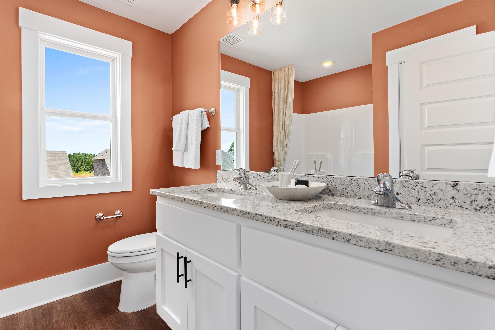
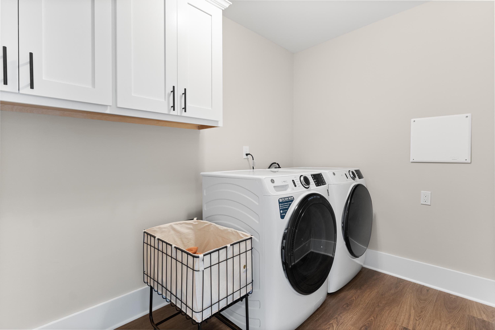
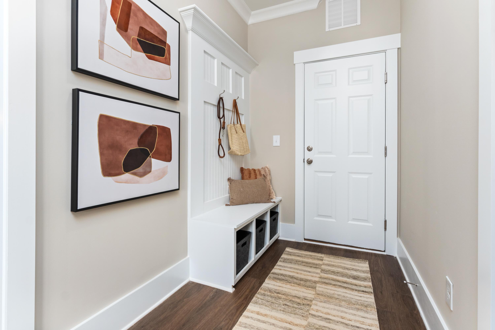
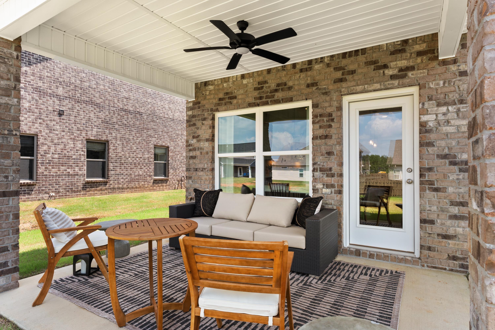
From /MO*
The Shelby D
Plan
$304,900+
Community
Anderson FarmCommunity Features
- Great Public Schools
- Vibrant Community Life
- Walking Trails & Parks
- High Level of Personalization
- Elegant Quartz Countertops
- High-End LVP Flooring
- Premium Stainless Appliances
- Premier Location
Exterior Options
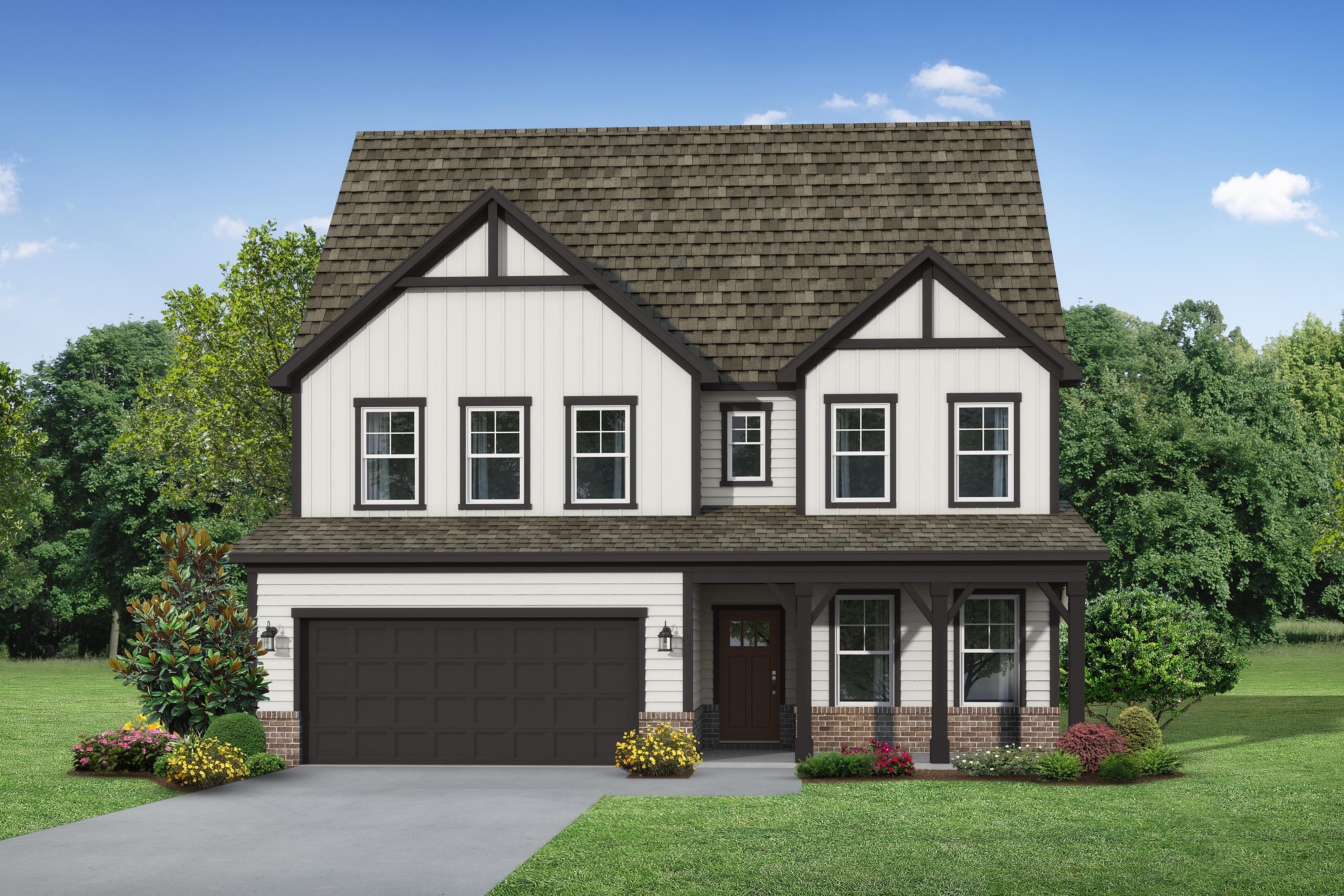
The Shelby E
Description
The Shelby offers 2,355 square feet of flexible living space with 3 to 5 bedrooms and 2.5 to 3 bathrooms. A formal dining room and study welcome you into the home, while the kitchen opens seamlessly into the spacious family room—perfect for modern living and entertaining.
This elevation of The Shelby features stylish, low-maintenance Hardie siding, giving the home lasting curb appeal and durability.
Upstairs, the expansive master suite includes a large walk-in closet and well-appointed bath, while two additional bedrooms also feature generous walk-in closets. With options for additional bedrooms, bathrooms, and layout enhancements, The Shelby is designed for a high level of personalization. Premium stainless appliances come standard, adding both function and elegance. Offerings may vary by location, so please consult your community’s agent for details.
*Attached photos may include upgrades and non-standard features.
Floorplan




Kara Crowe
(256) 637-7697Visiting Hours
Community Address
Athens, AL 35613
Davidson Homes Mortgage
Our Davidson Homes Mortgage team is committed to helping families and individuals achieve their dreams of home ownership.
Pre-Qualify NowLove the Plan? We're building it in 4 other Communities.
Community Overview
Anderson Farm
Evermore Homes has joined the Davidson Homes family, and we’re pleased to bring the Davidson Homes experience to Anderson Farm!
Welcome to Anderson Farm, a thoughtfully crafted community where vibrant living meets timeless design. Located in a premier Athens location just minutes from Huntsville, Anderson Farm offers the perfect blend of peaceful living and convenient access to shopping, dining, and major employers.
Our homes are built with premium features, including stainless steel appliances, elegant quartz countertops, and high-end LVP flooring. With a high level of personalization, you can create a home that truly fits your lifestyle and vision.
Step outside and enjoy walking trails and nearby parks, perfect for evening strolls, morning jogs, or time with your furry friend. Anderson Farm is designed for residents who value connection, comfort, and the flexibility to live life their way.
Whether you're starting fresh or planting deeper roots, Anderson Farm is more than just a place to live—it's a place to thrive. Come experience a community where thoughtful design and everyday convenience come together.
- Great Public Schools
- Vibrant Community Life
- Walking Trails & Parks
- High Level of Personalization
- Elegant Quartz Countertops
- High-End LVP Flooring
- Premium Stainless Appliances
- Premier Location
- FAME Academy at Brookhill
- Athens Middle School
- Athens High School
