
📐Design Center Browse Appointments
Multiple Communities✨ Mondays 4–6 PM – Explore our Design Center & experience the Davidson Difference!
Read More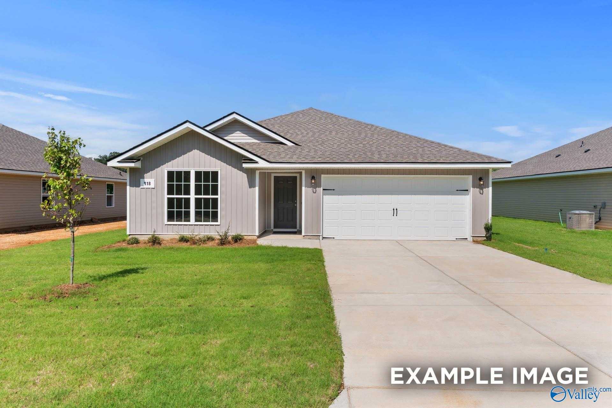
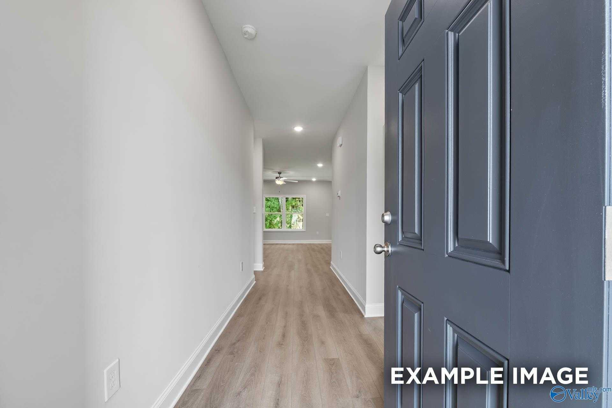
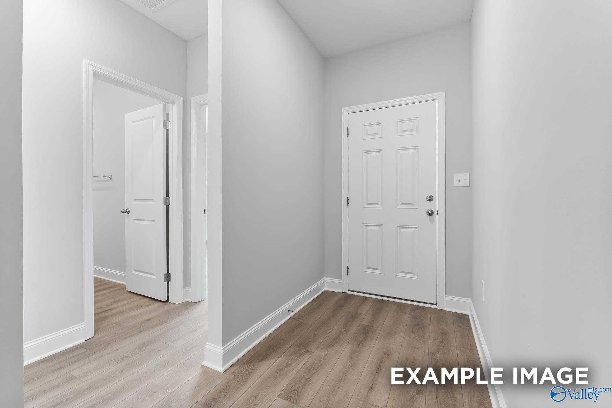
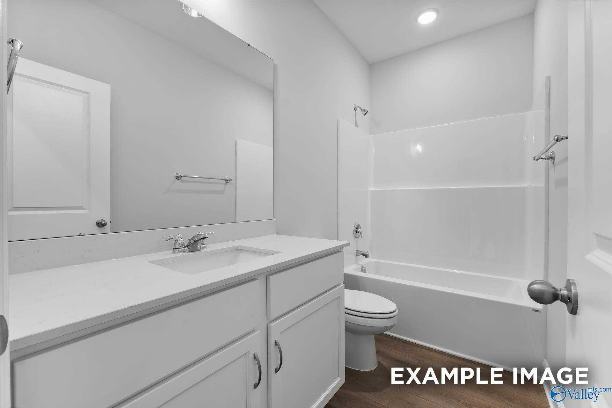
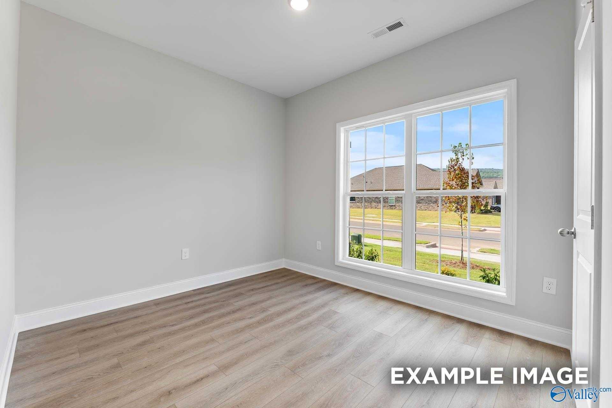
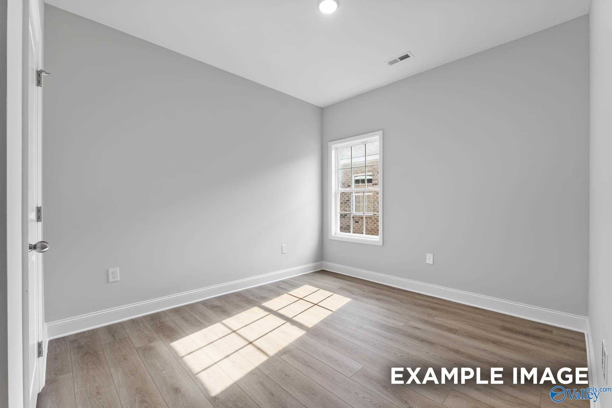
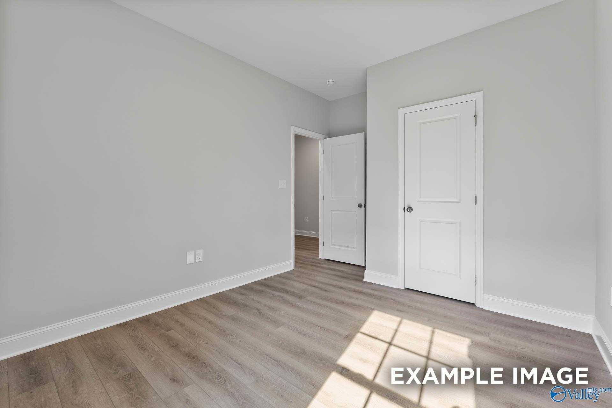
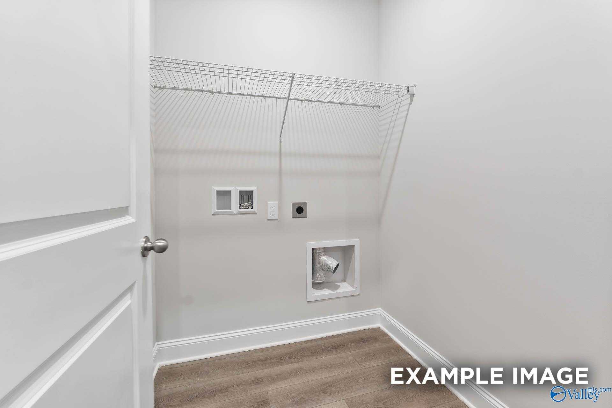

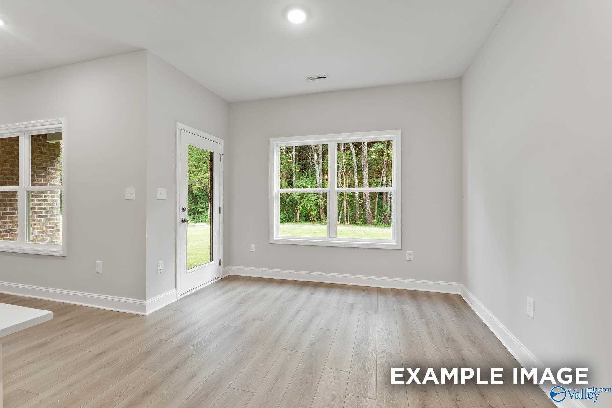
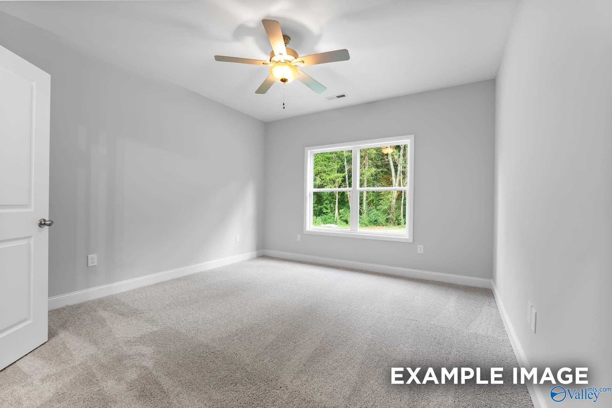
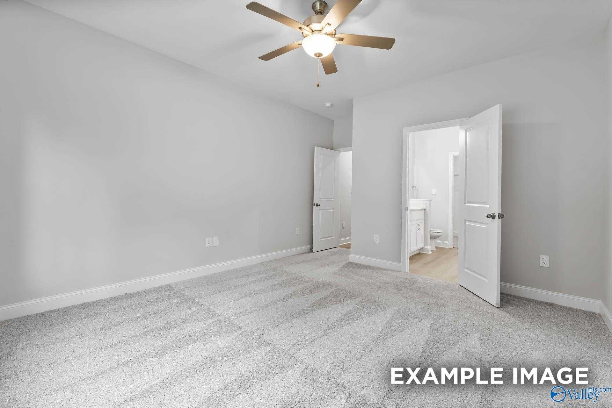
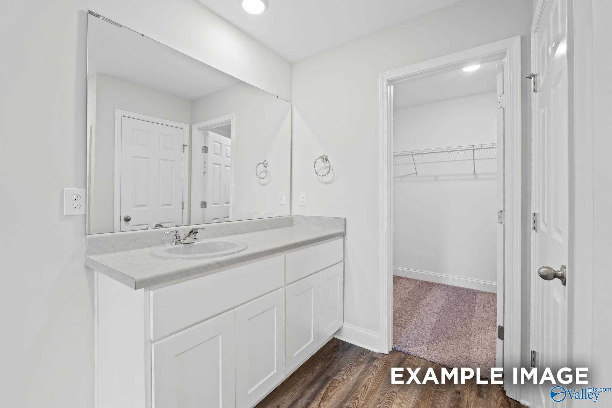
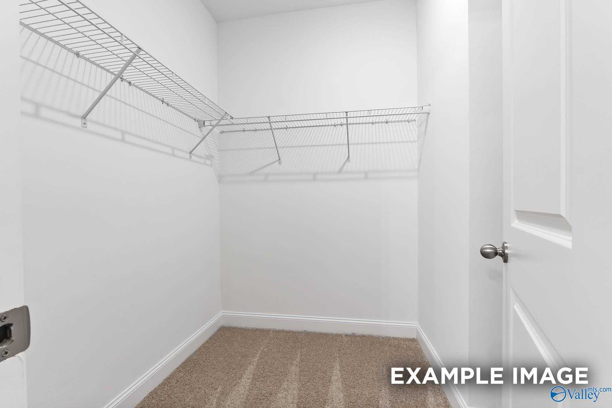
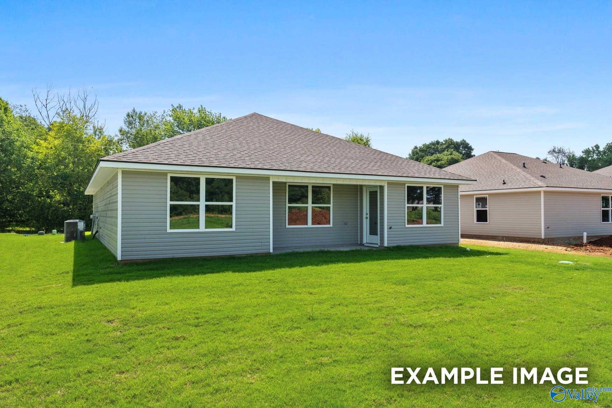
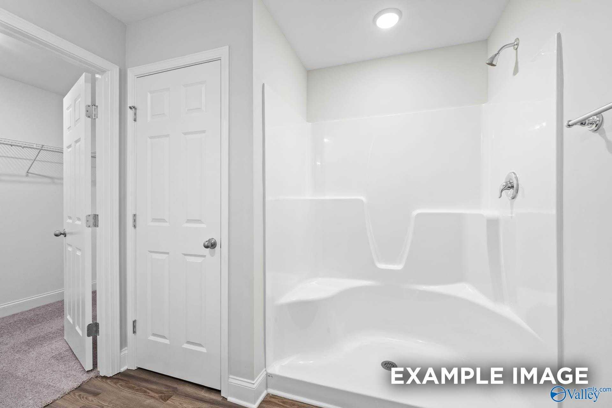
Homesite: #7
****UNDER CONSTRUCTION**** Discover the charm of one-level living with this open-concept home! From The Asheville’s large, kitchen island overlooking the family room to its isolated Master Bedroom, we’ve designed this home with you in mind. The three bedrooms offer plenty of space for you and your guests. And outside, the covered back porch extends your leisure time to the outdoors, ensuring that you’ve got the space to kick back and relax after work.


Our Davidson Homes Mortgage team is committed to helping families and individuals achieve their dreams of home ownership.
Pre-Qualify Now
✨ Mondays 4–6 PM – Explore our Design Center & experience the Davidson Difference!
Read MoreComing Soon to Athens!
Welcome to Chapel Hill, Davidson Homes' newest community in the charming town of Athens, AL—coming soon! Nestled in a prime location, Chapel Hill offers a variety of homesite sizes with an exceptional level of personalization available for our to-be-built homes. Whether you're commuting to nearby Huntsville or Decatur, or looking to enjoy the great outdoors, Chapel Hill is perfectly situated to meet your lifestyle needs.
Residents will appreciate the convenient access to hiking trails, greenways, hunting preserves, and local parks. If you’re an outdoor enthusiast, you'll love being just minutes away from Wheeler Lake and the Tennessee River, perfect for boating, fishing, and other water activities. For those who enjoy a more relaxed pace, downtown Athens provides a quaint small-town atmosphere with a variety of shopping and dining experiences to explore.
Chapel Hill is not just a place to live; it’s a community where you can truly thrive. Be among the first to discover all that Chapel Hill has to offer by joining our VIP list. You'll receive early access to floor plan releases, pricing information, grand opening details, and much more. Don't miss out on this opportunity to be a part of something special—join our VIP list today!