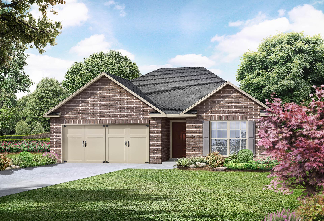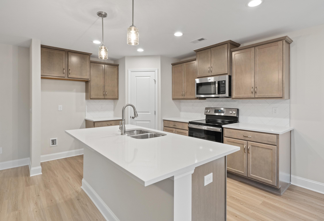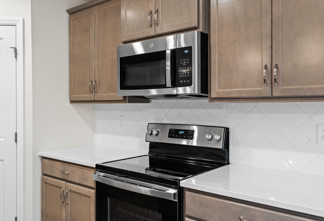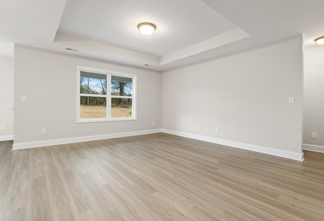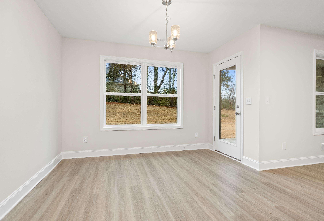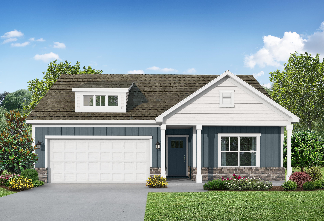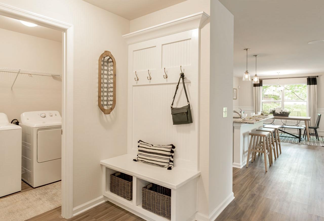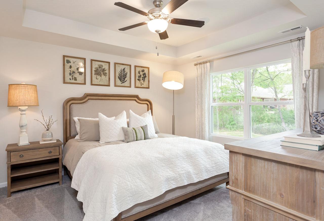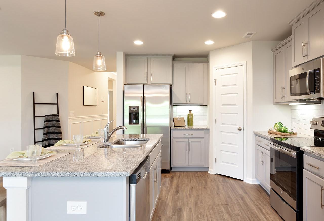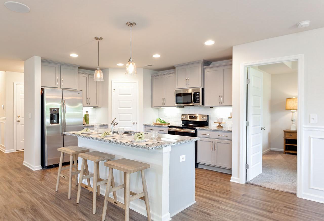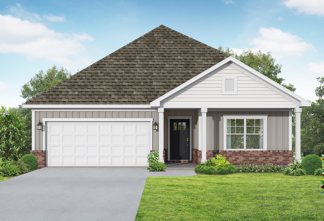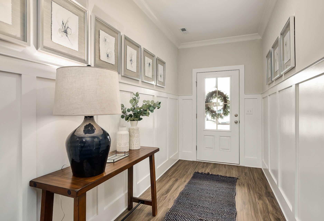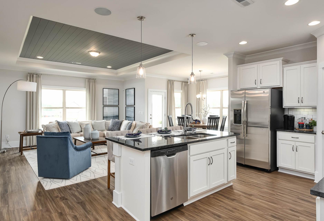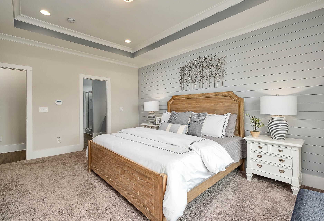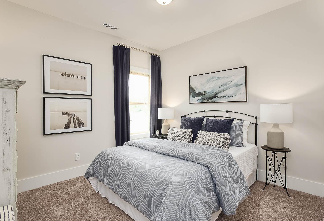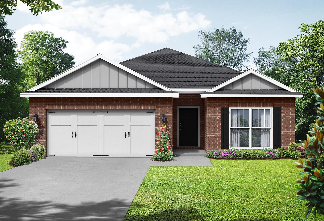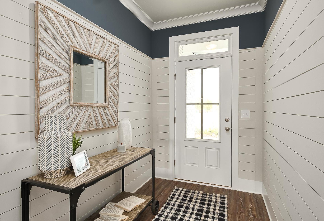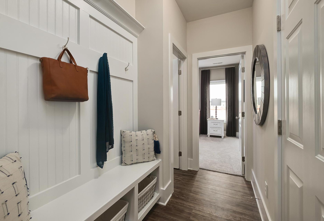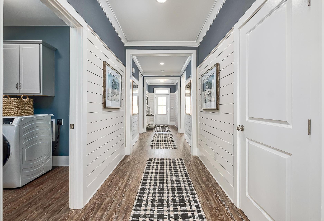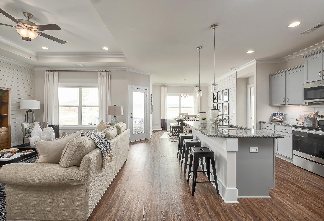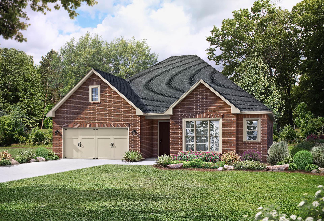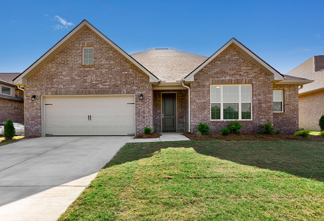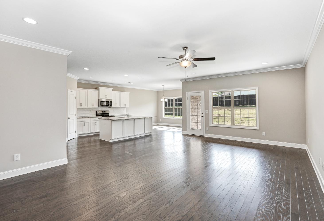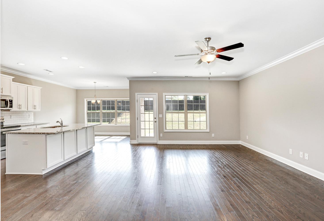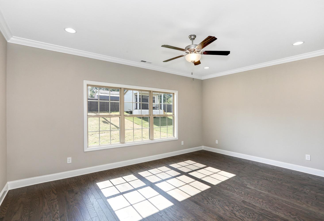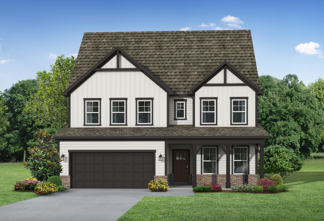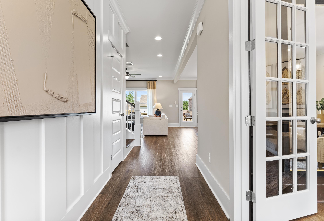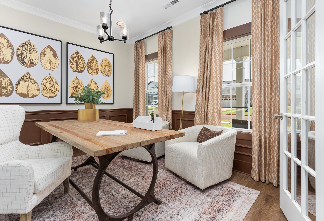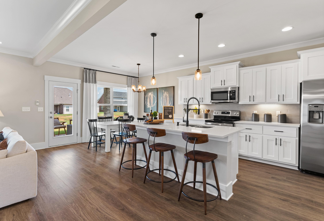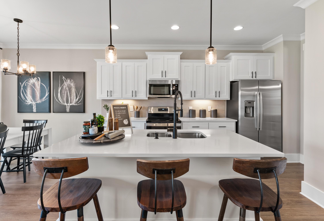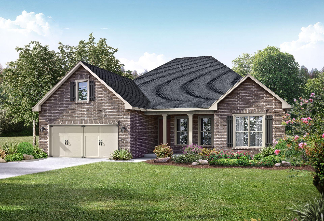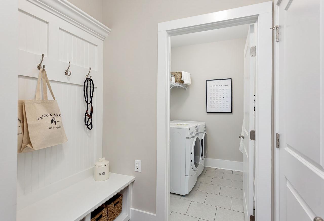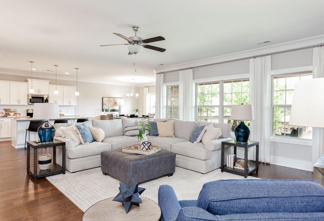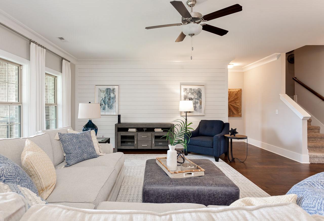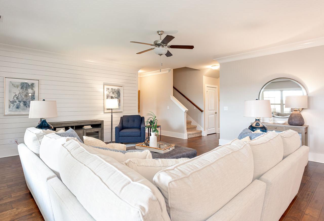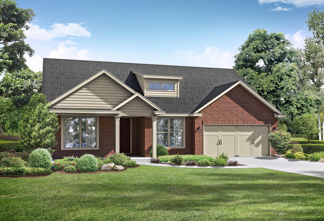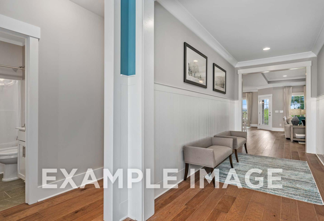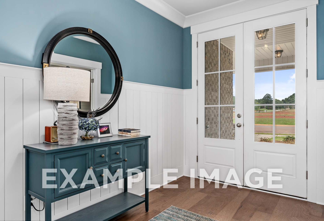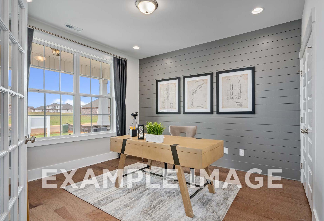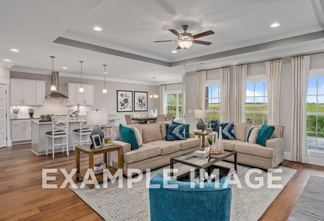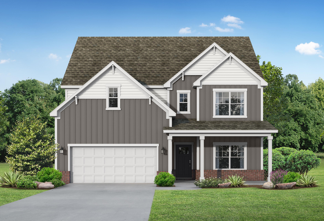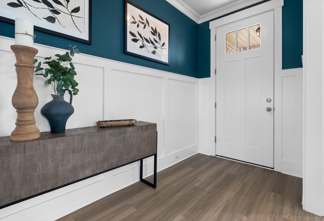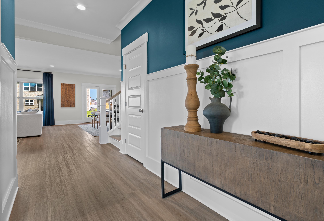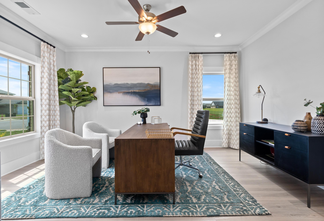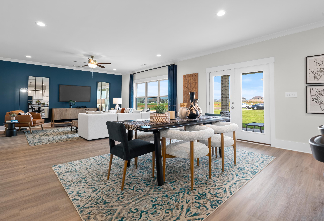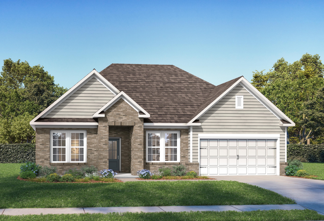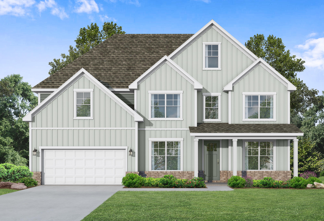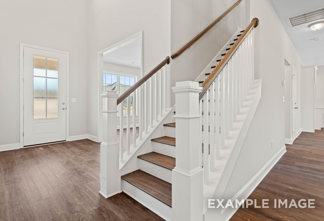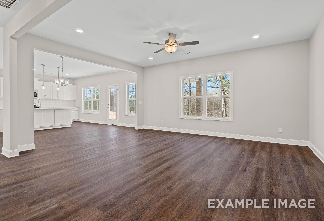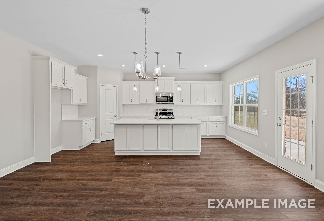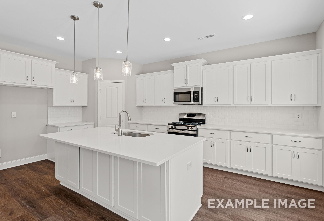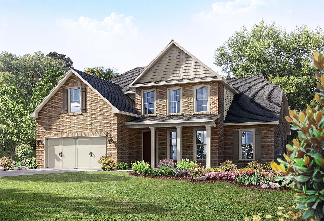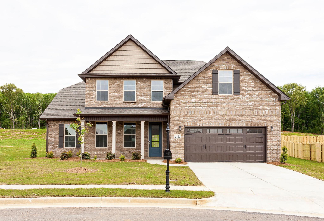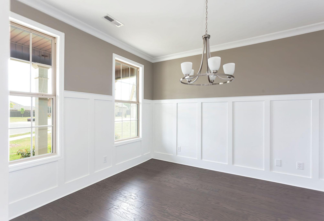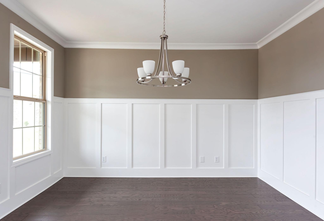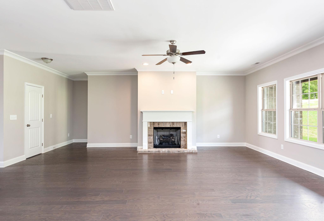Overview


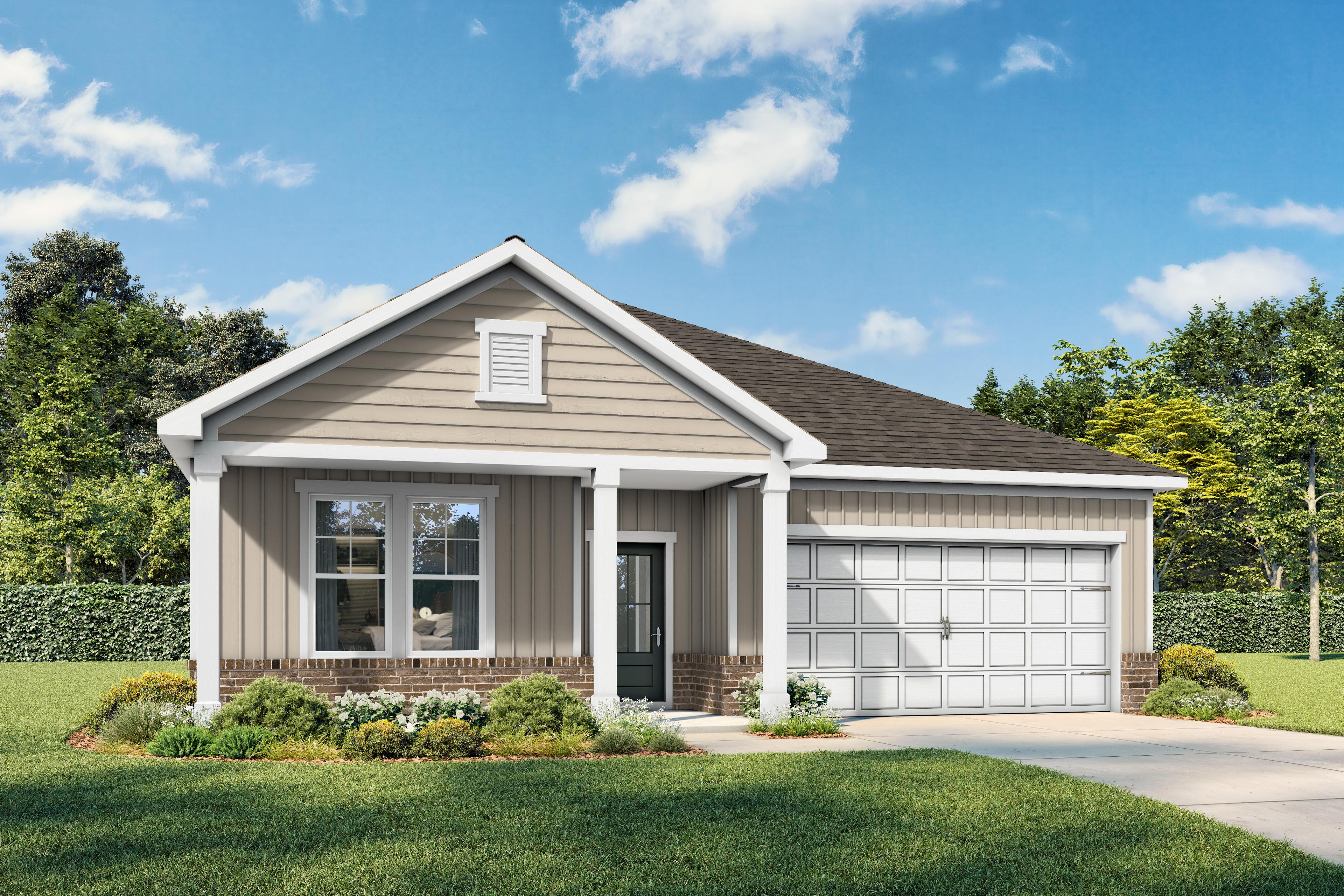
$305,900
The Laurel K
Plan
Monthly PI*
/month
Community
Noble RidgeCommunity Features
- Great Public Schools
- No Rear Neighbors
- Up to 6 Bedroom Plans
- Bonus Room Options
- Near Cullman Shopping Center and Publix
- Minutes to Larkwood Falls
- 5 Minutes to Cullman Regional Medical Center
- Near Lewis Smith Lake
- Community Ponds
Description
With its welcoming Hardie Board exterior and bright, open layout, The Laurel makes it easy to showcase your style. Sunlight fills the open-concept family room, creating an inviting space for entertaining or relaxing. The kitchen flows seamlessly into the living area and includes a charming breakfast nook and a spacious walk-in pantry, giving you both convenience and character.
This thoughtfully designed plan offers three bedrooms, two full baths, and a dedicated study, providing the flexibility modern families need. The Primary Suite offers generous space to unwind, featuring a well-appointed bath with thoughtful finishes and a large walk-in closet.
Personalize The Laurel with a variety of structural options, including a 4-bedroom / 3-bath configuration, three-car garage, side-entry garage, gourmet kitchen, two fireplace options, and an extended covered patio for even more outdoor living.
As always, available features and upgrades vary by community. Our community NHC can walk you through the standard offerings and options for your neighborhood.
*Attached photos may include upgrades and non-standard features.
Floorplan



Kara Crowe
(256) 807-3609Visiting Hours
Community Address
Cullman, AL 35055
Davidson Homes Mortgage
Our Davidson Homes Mortgage team is committed to helping families and individuals achieve their dreams of home ownership.
Pre-Qualify NowCommunity Overview
Noble Ridge
NOW SELLING - Welcome to Noble Ridge in Cullman, AL!
Discover Noble Ridge, a premier community of new homes surrounded by the natural beauty of Cullman. Designed to feel like a peaceful retreat, Noble Ridge blends modern living with the tranquility of wooded hillsides and majestic oak trees. At Davidson Homes, we craft high-quality, affordable residences with full brick or luxury Hardie board exteriors, room options up to six bedrooms, and generous living spaces that complement their natural surroundings.
Perfectly located near great schools, the Cullman Shopping Center, Publix, and local dining, Noble Ridge also keeps you close to outdoor treasures like Larkwood Falls and Lewis Smith Lake. Enjoy private homesites with no rear neighbors, flexible floor plans, and options like bonus rooms to make your home truly your own.
Explore the interactive floor plan tour of our model home below!
- Great Public Schools
- No Rear Neighbors
- Up to 6 Bedroom Plans
- Bonus Room Options
- Near Cullman Shopping Center and Publix
- Minutes to Larkwood Falls
- 5 Minutes to Cullman Regional Medical Center
- Near Lewis Smith Lake
- Community Ponds
- Cullman City School District
- Cullman City Primary School
- East Elementary School
- Cullman Middle School
- Cullman High School
