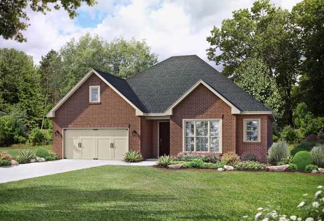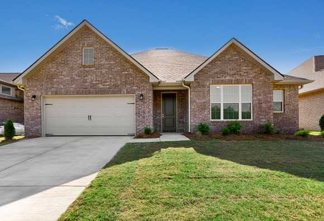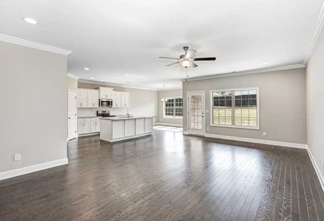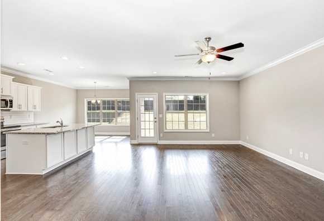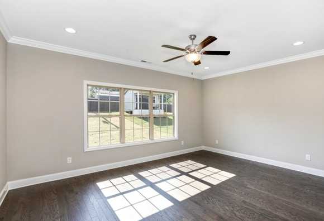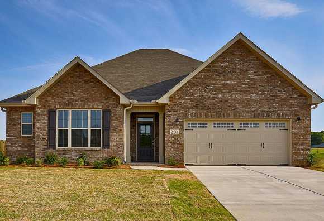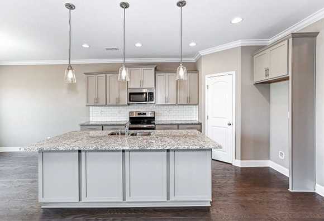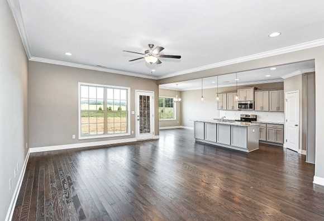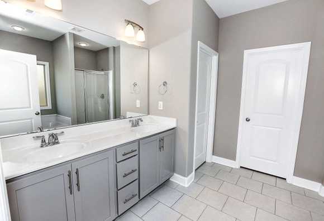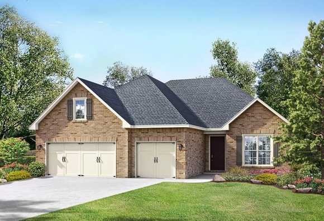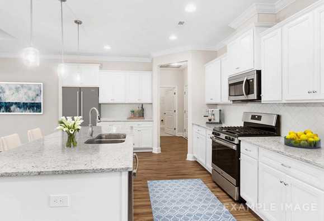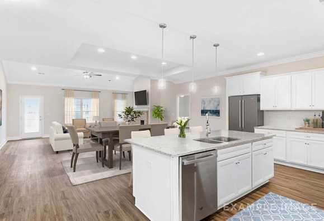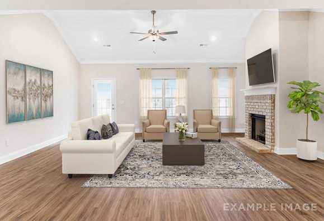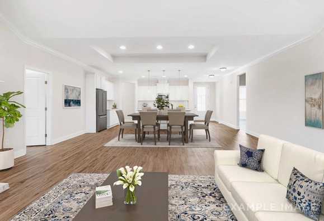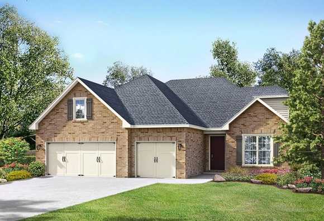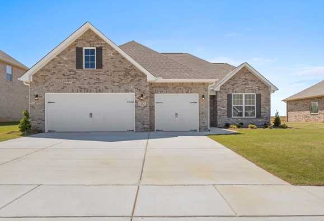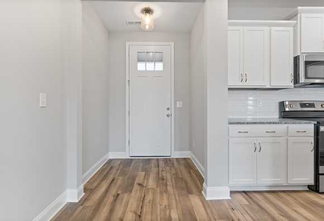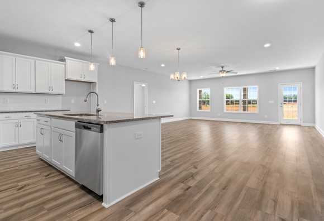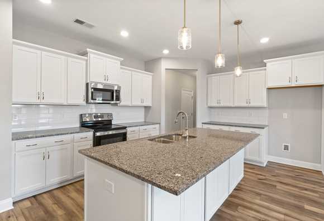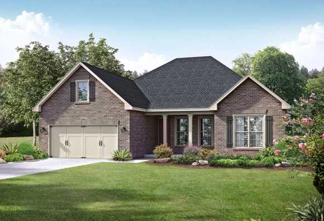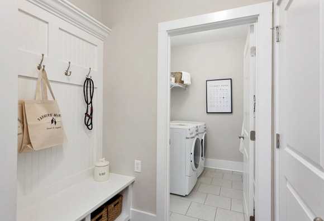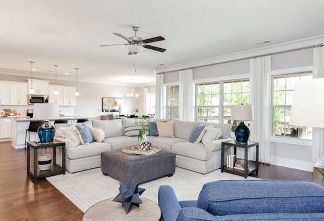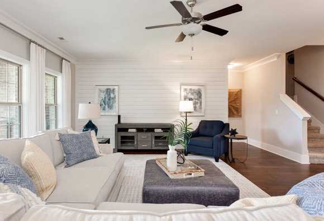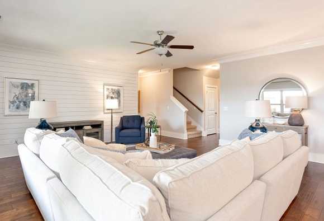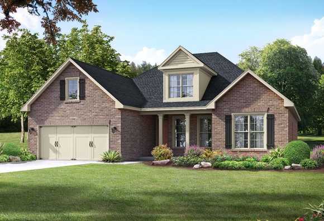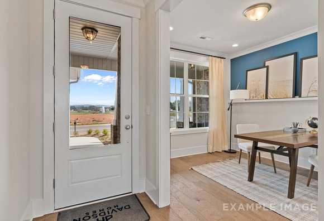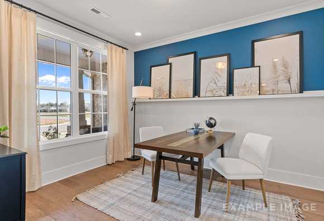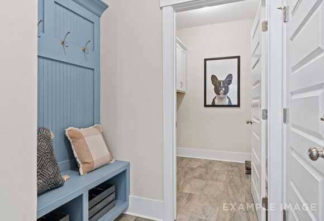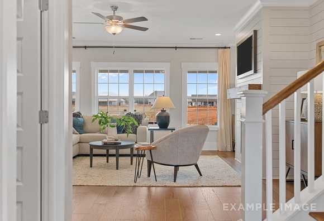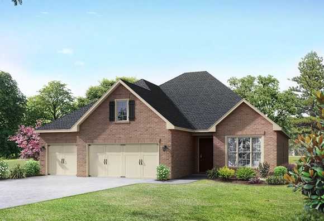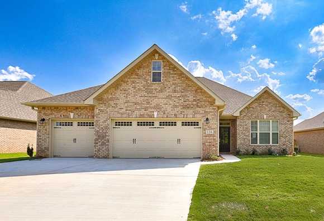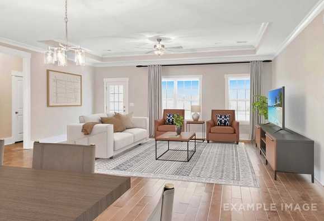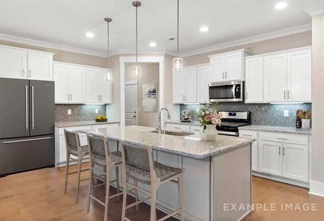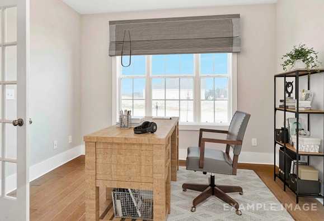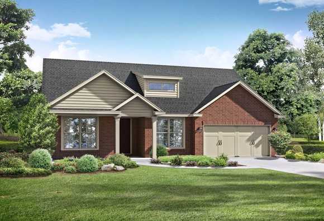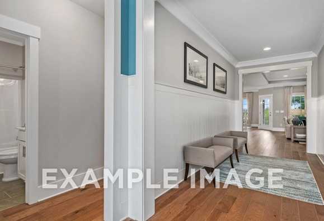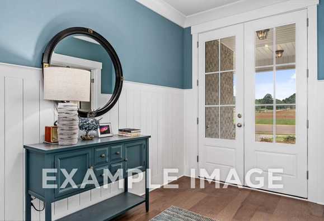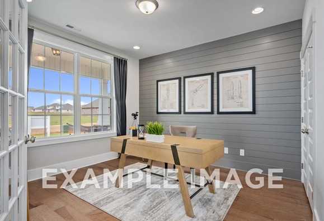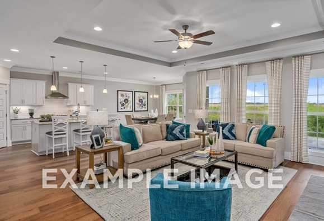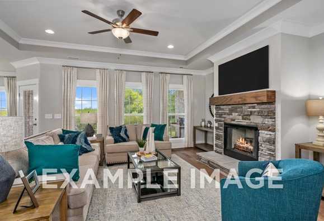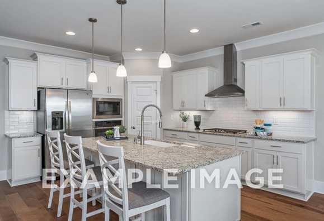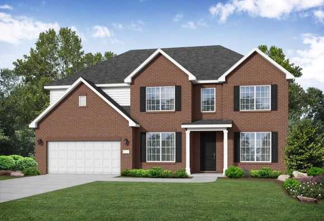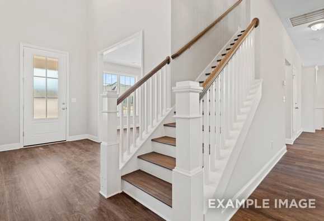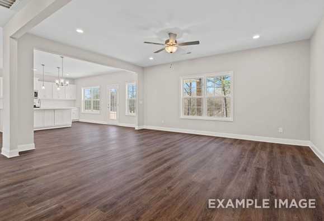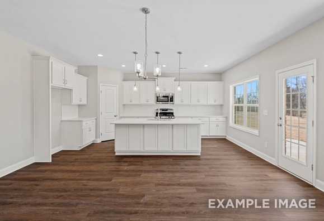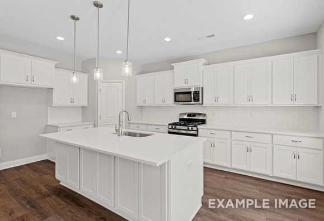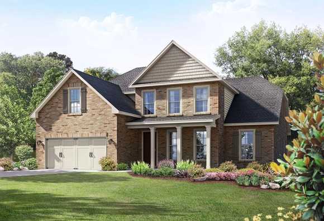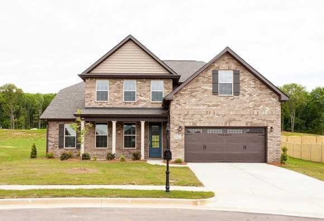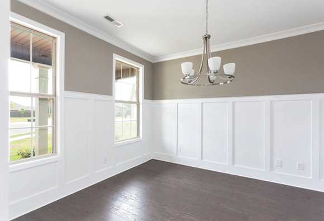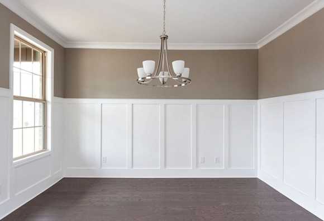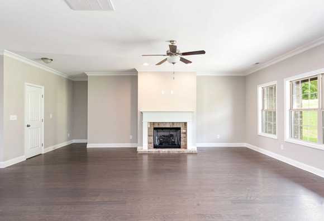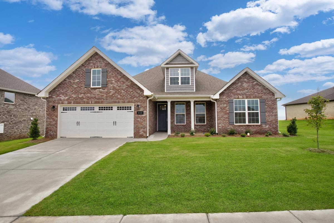

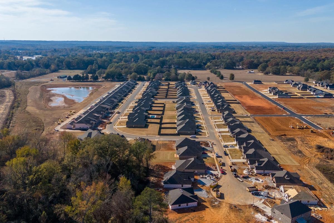

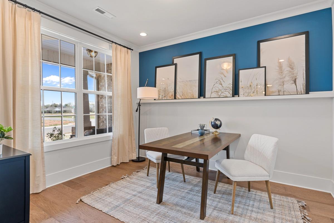






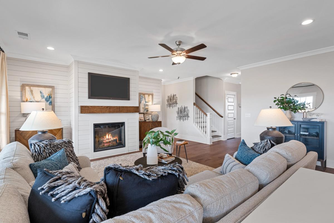




















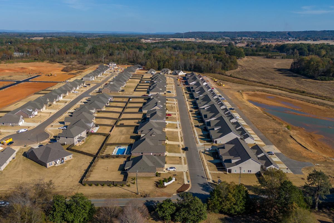
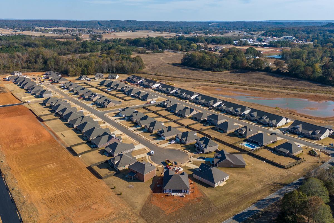
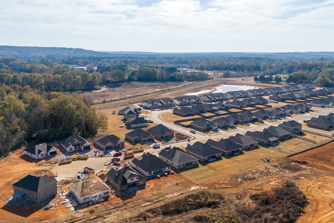
River Road Estates Overview
New Phase Coming Soon! - Welcome to River Road Estates, Decatur’s premier community by Davidson Homes, offering beautifully designed single-family homes crafted to suit your lifestyle. Ideally located near I-65, residents enjoy a quick commute to Huntsville while embracing the comfort of a vibrant, scenic neighborhood.
Surrounded by natural beauty and local attractions, River Road Estates delivers both convenience and charm. Walk to the nearby Publix Shopping Center for daily essentials, or explore the unique shops and restaurants in Decatur’s Historic District. Outdoor enthusiasts will love easy access to the Tennessee River for boating, fishing, and water sports, as well as nearby hiking trails and the Wheeler National Wildlife Refuge.
Just 6 miles away, enjoy family fun at Point Mallard’s golf course, campground, and waterpark. Whether you're seeking recreation or relaxation, River Road Estates puts it all within reach.
With its ideal location, thoughtfully designed homes, and connection to nature and community, River Road Estates is the perfect place to call home.
To explore our panoramic aerial view of the booming River Road Estates community, click HERE!

Kara Crowe
(256) 258-9953Visiting Hours
Community Address
Decatur, AL 35603
Disclaimer: This calculation is a guide to how much your monthly payment could be. It includes property taxes and HOA dues. The exact amount may vary from this amount depending on your lender's terms.
Davidson Homes Mortgage
Our Davidson Homes Mortgage team is committed to helping families and individuals achieve their dreams of home ownership.
Pre-Qualify Now- Community Pond
- Bonus Room Options
- Easy Access to I-65
- Minutes to Point Mallard Park
- Walking Distance to Publix
- Near Hiking Trails & TN River
- Decatur City School District
- Walter Jackson Elementary School
- Decatur Middle School
- Decatur High School



















