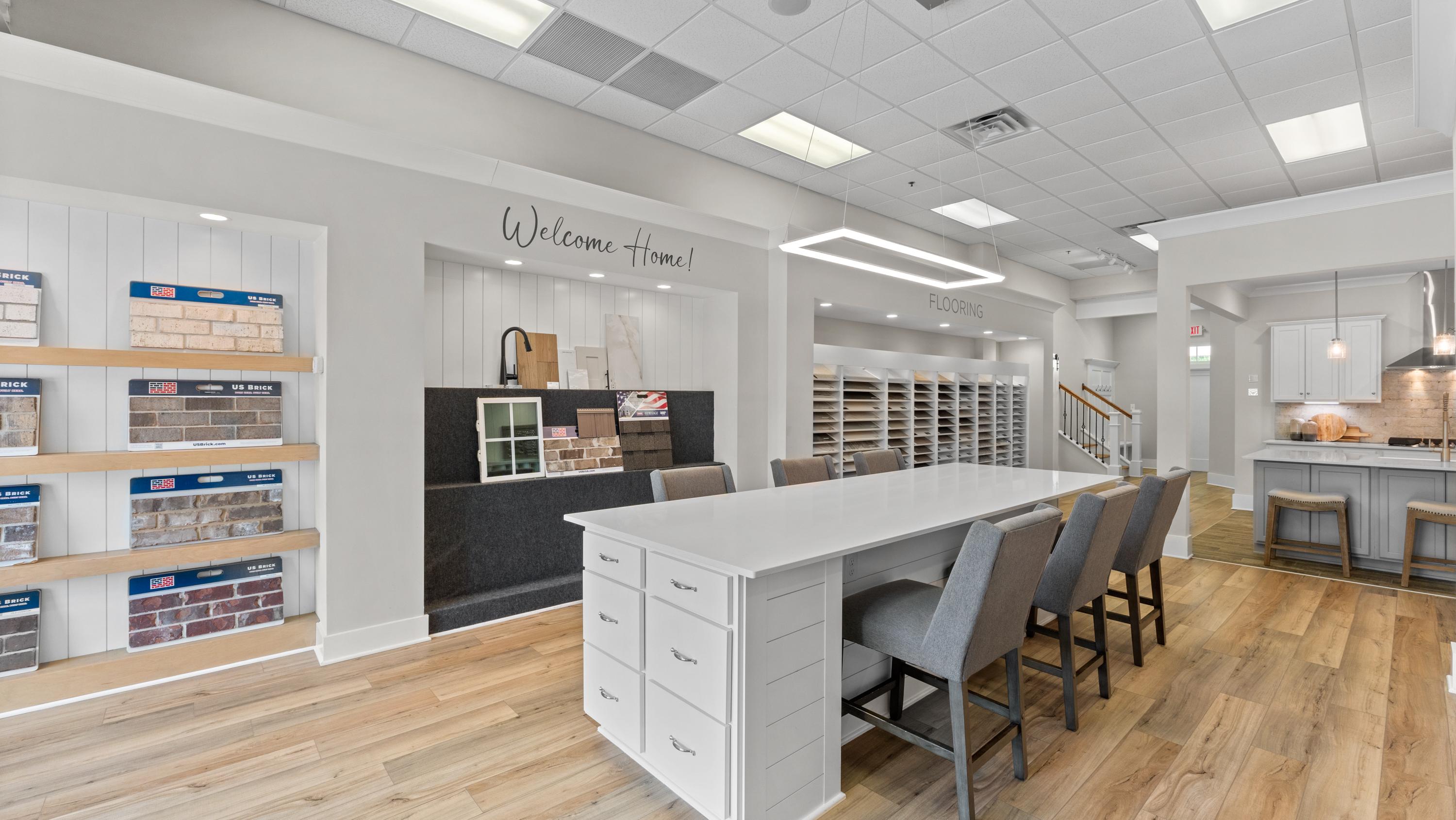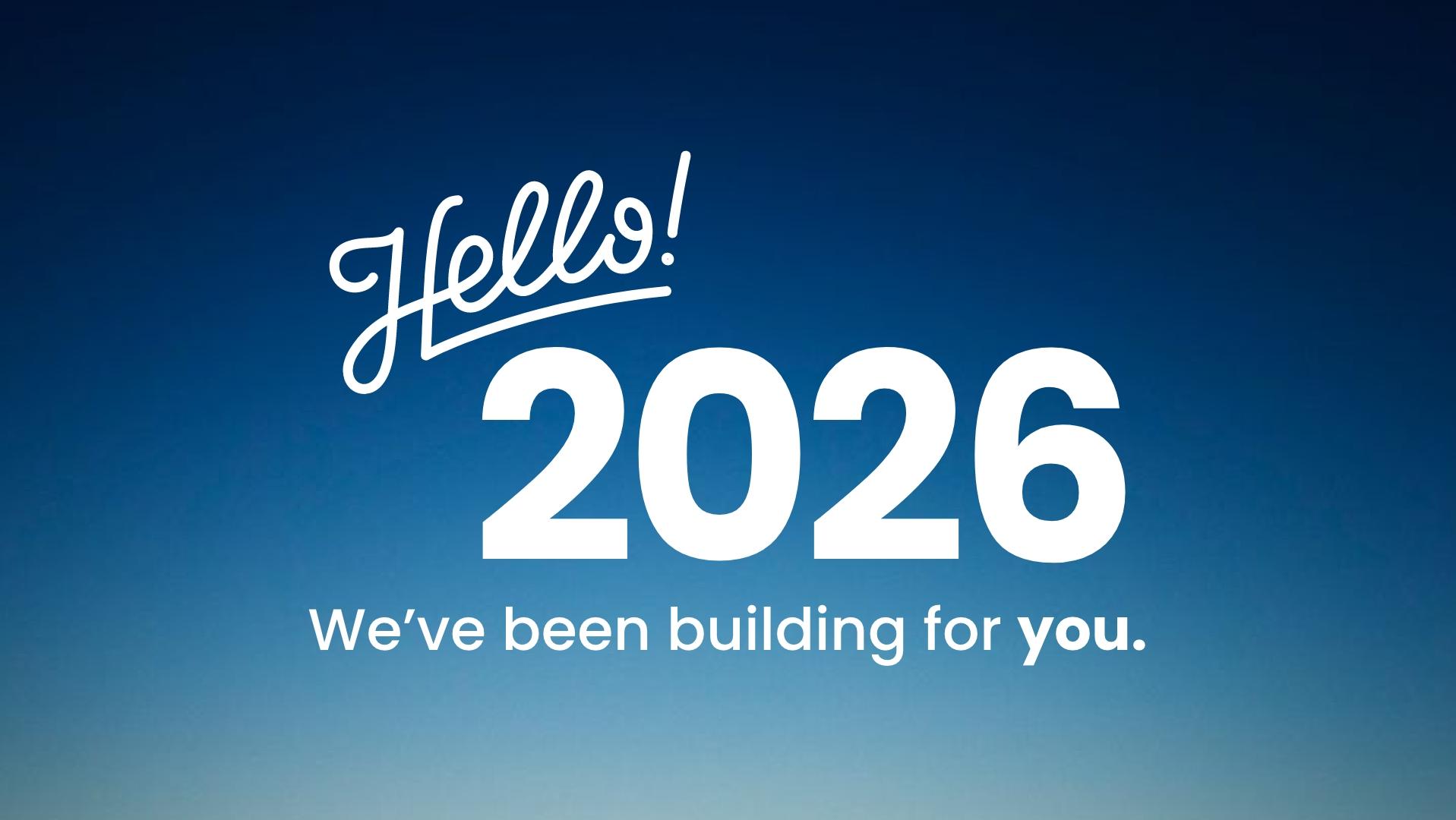
📐Design Center Browse Appointments
Multiple Communities✨ Mondays 4–6 PM – Explore our Design Center & experience the Davidson Difference!
Read More

















Homesite: #3043
Qualifies for 4.99 fixed interest rate and up to 10k in Seller Paid Closing Costs when using Davidson Homes Mortgage, restrictions apply.Behind the Kirkland’s lovely, full-brick exterior lies a beautiful home with a 3 car garage and Bonus space upstairs. The foyer opens up into a stunning, open-concept living space. From the large island to its endless counterspace, and built in appliance package, the kitchen is perfect for entertaining. The Master Suite features a lovely, bright bedroom and Master Bath, complete with Tile shower, bathtub and walk-in closet. The plan’s large bonus room features a full bath and closet and could be used as a 4th bedroom or guest suite.



Our Davidson Homes Mortgage team is committed to helping families and individuals achieve their dreams of home ownership.
Pre-Qualify Now
✨ Mondays 4–6 PM – Explore our Design Center & experience the Davidson Difference!
Read More
Hello 2026, Goodbye High Rates! Lock in a 4.99% (5.927% APR) fixed rate on your new Davidson Home & build your dream! Offer ends 1/25/26. Visit us today!
Read MoreNew Phase Now Selling! - Welcome to River Road Estates, Decatur’s premier community by Davidson Homes, offering beautifully designed single-family homes crafted to suit your lifestyle. Ideally located near I-65, residents enjoy a quick commute to Huntsville while embracing the comfort of a vibrant, scenic neighborhood.
Surrounded by natural beauty and local attractions, River Road Estates delivers both convenience and charm. Walk to the nearby Publix Shopping Center for daily essentials, or explore the unique shops and restaurants in Decatur’s Historic District. Outdoor enthusiasts will love easy access to the Tennessee River for boating, fishing, and water sports, as well as nearby hiking trails and the Wheeler National Wildlife Refuge.
Just 6 miles away, enjoy family fun at Point Mallard’s golf course, campground, and waterpark. Whether you're seeking recreation or relaxation, River Road Estates puts it all within reach.
With its ideal location, thoughtfully designed homes, and connection to nature and community, River Road Estates is the perfect place to call home.
Explore the interactive floor plan tour of our model home below!