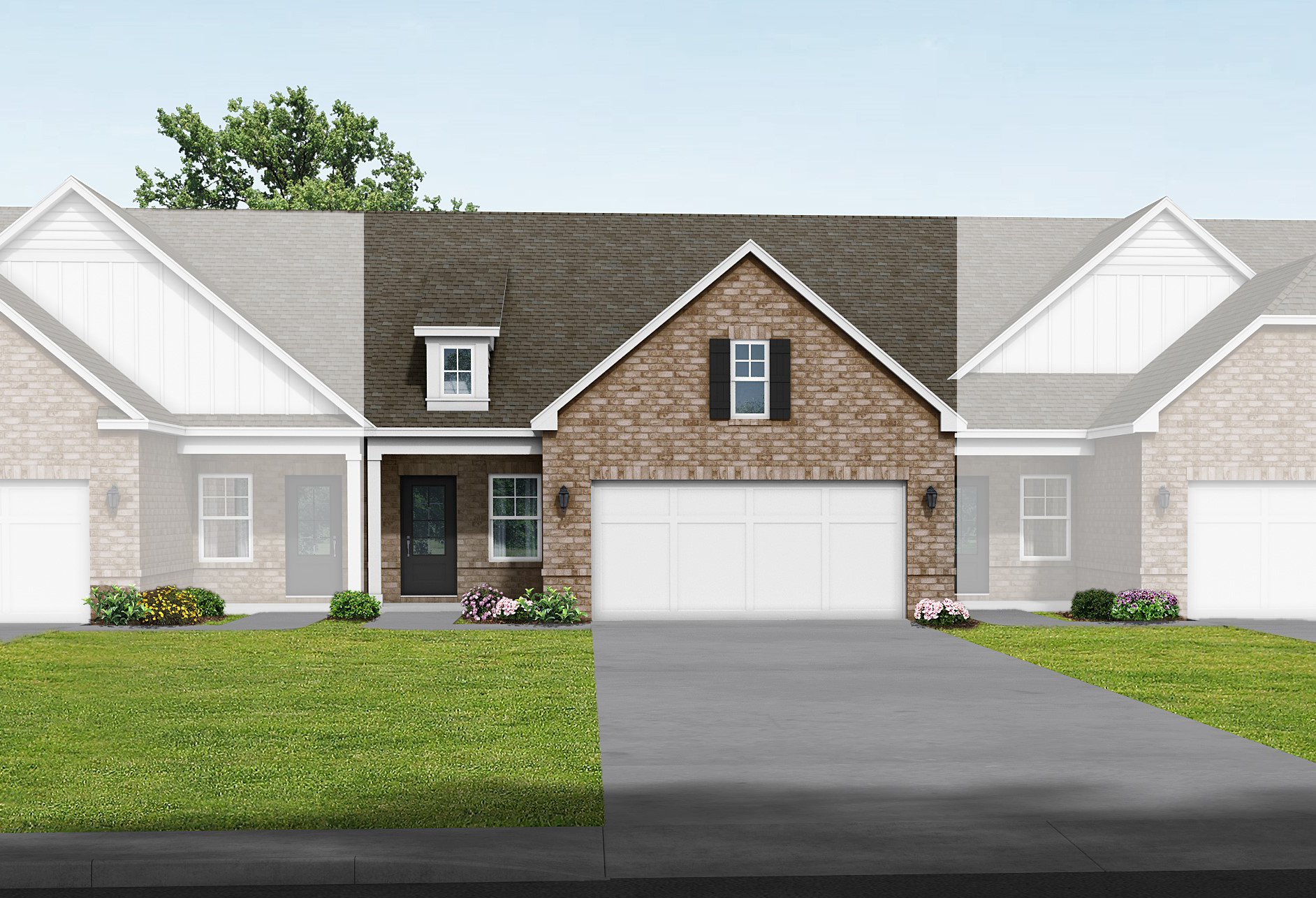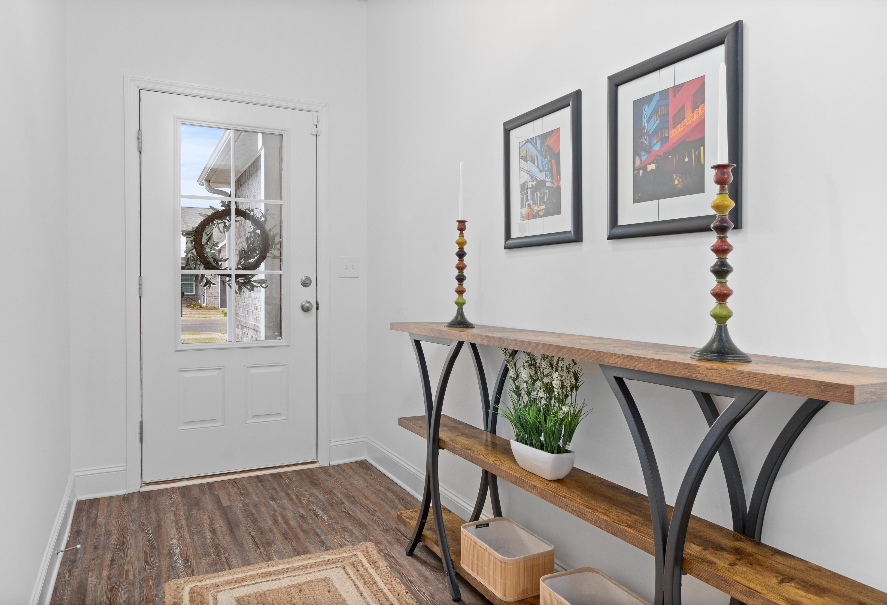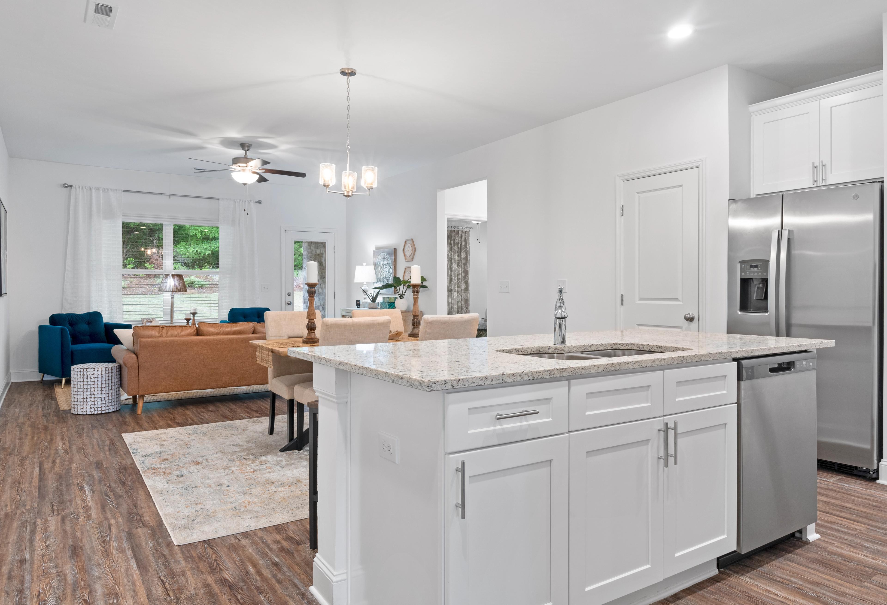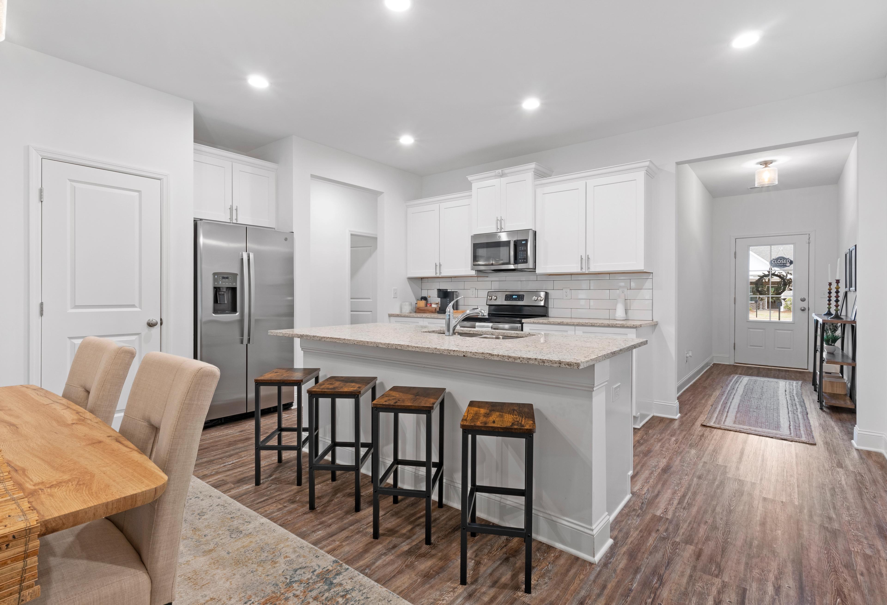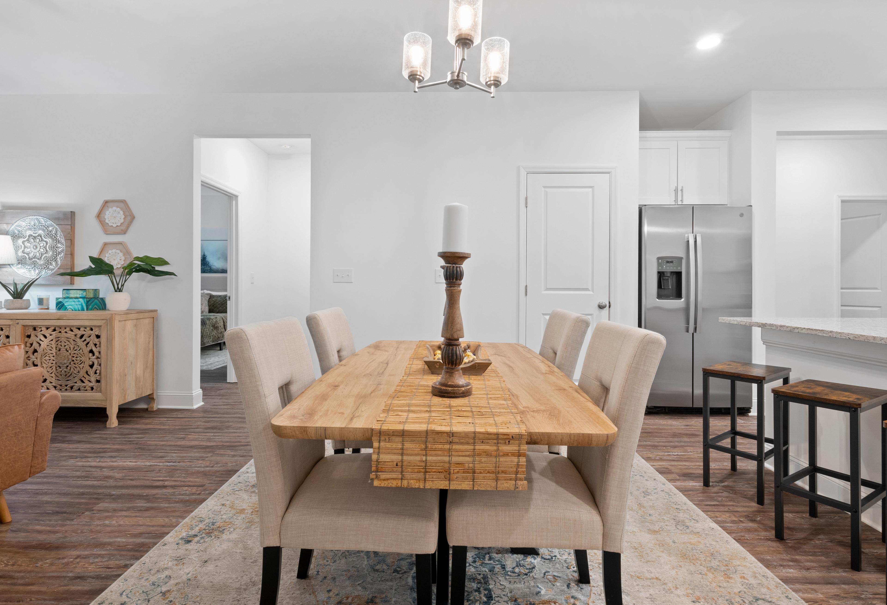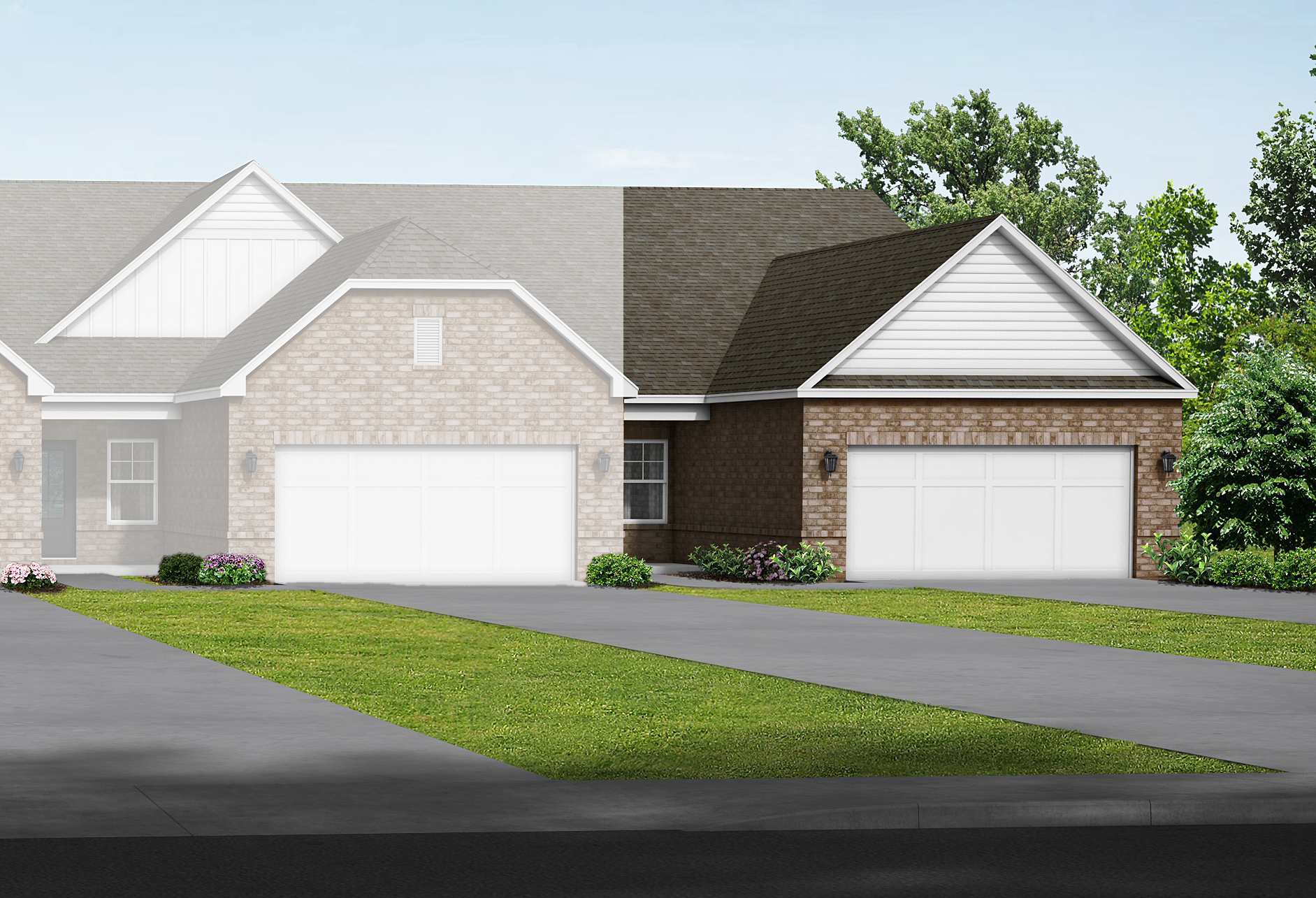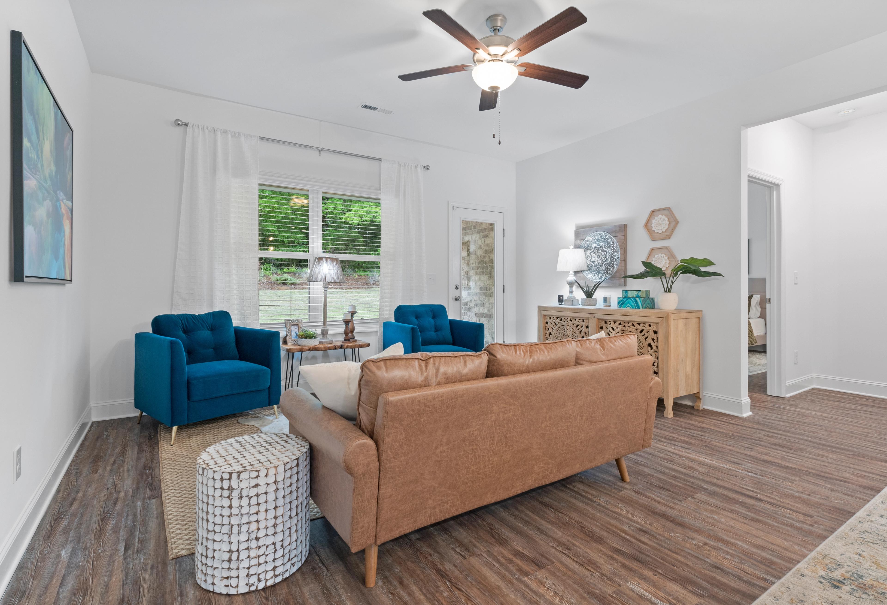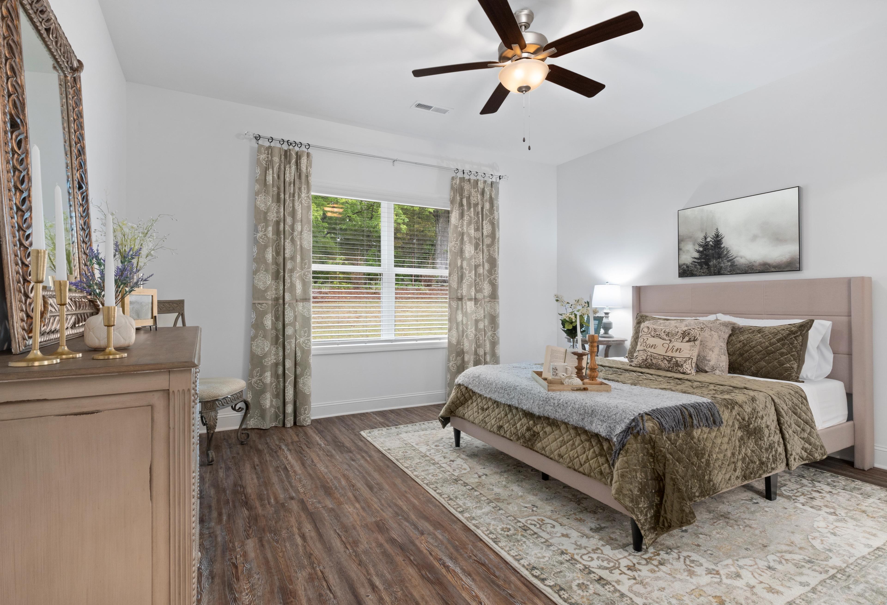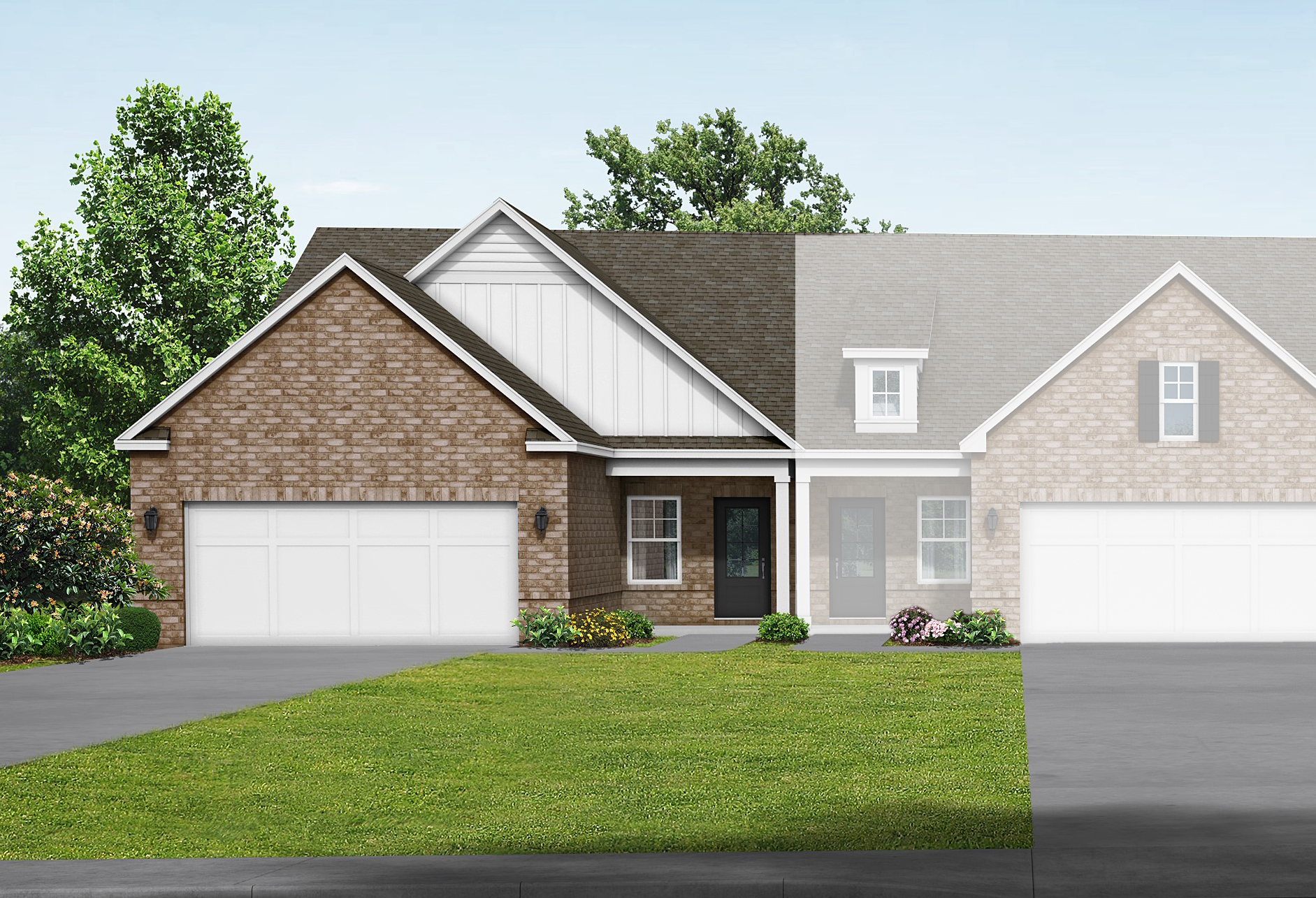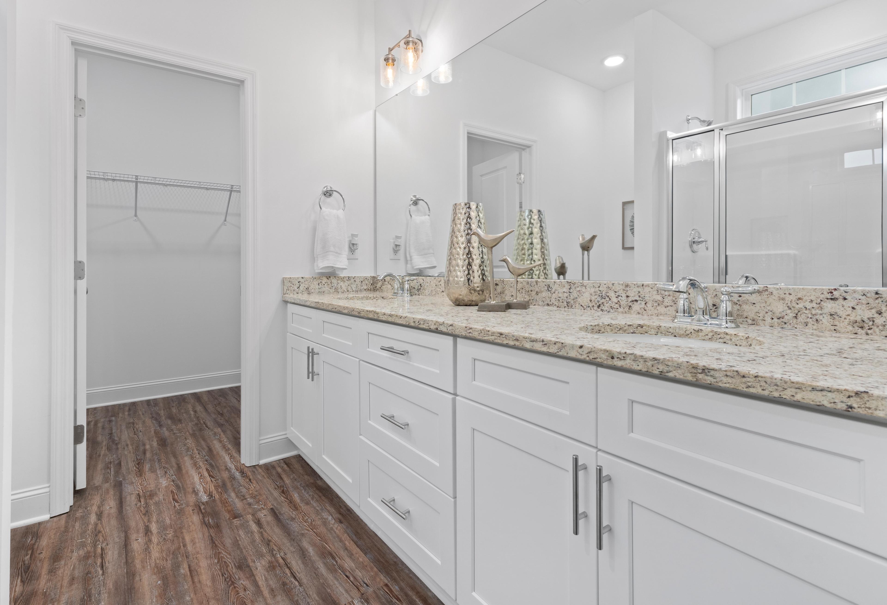Overview
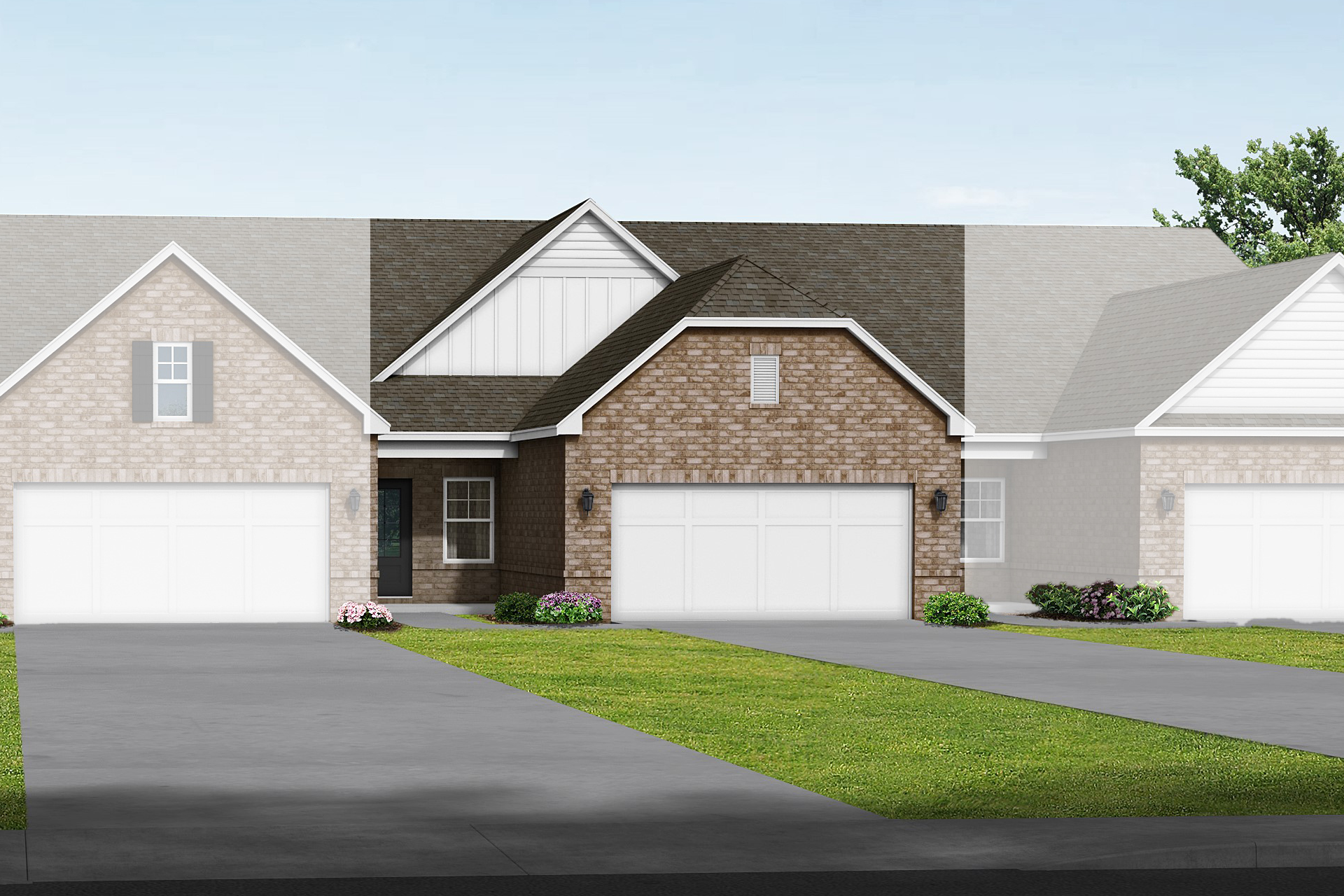
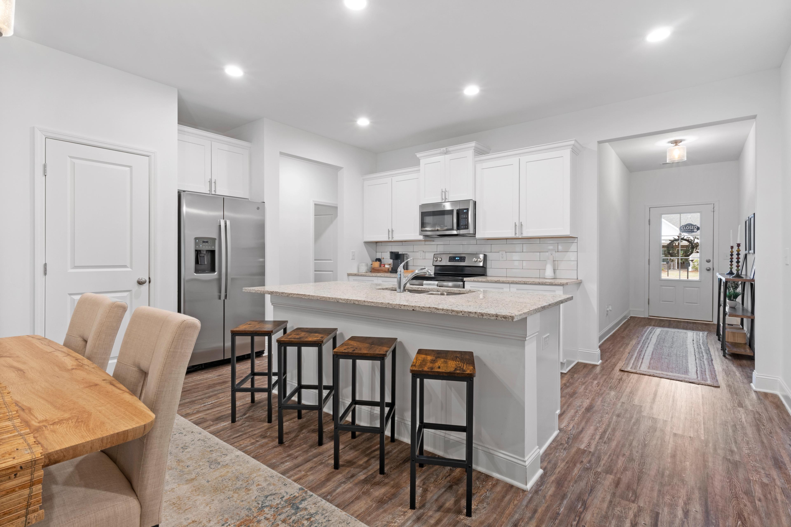
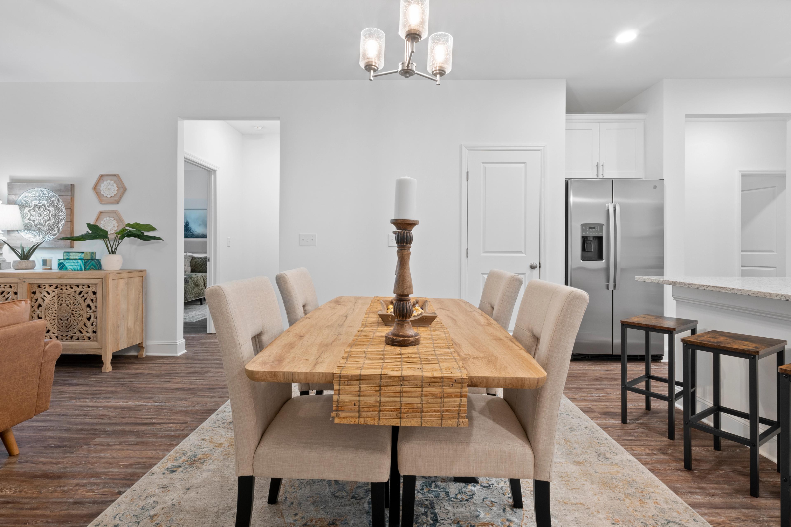
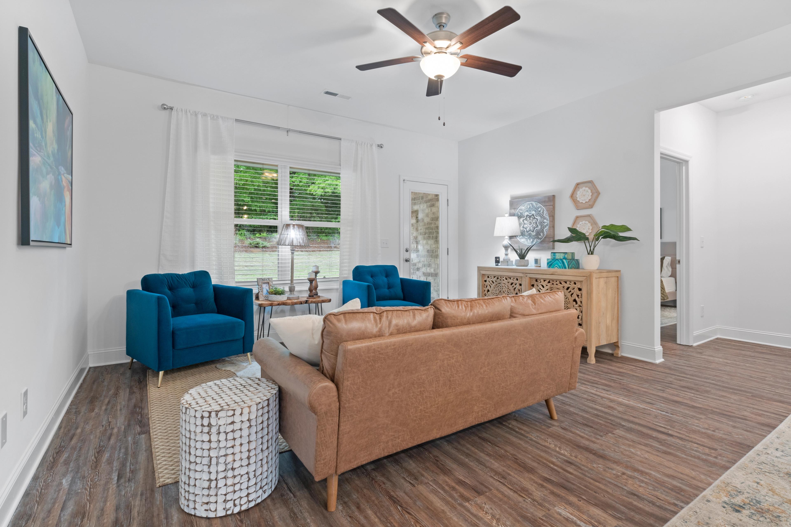
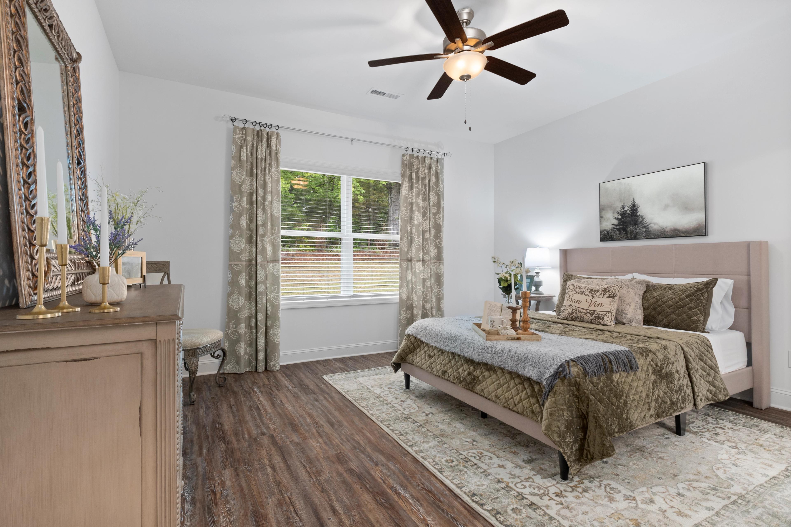
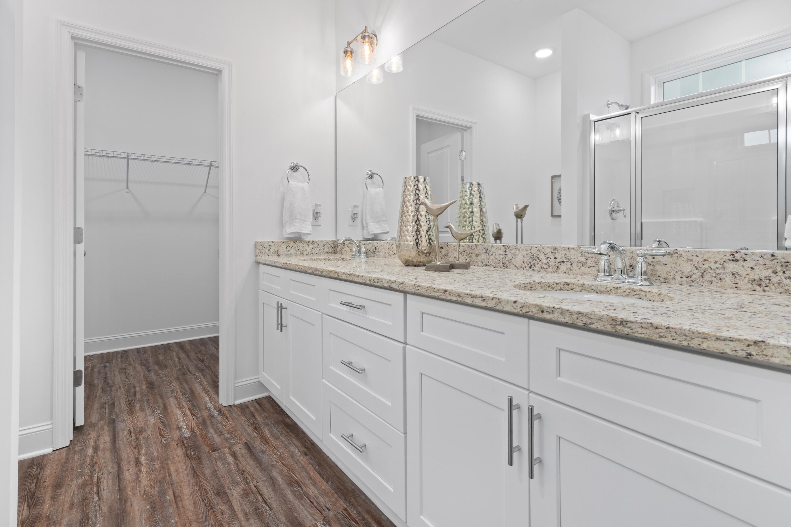
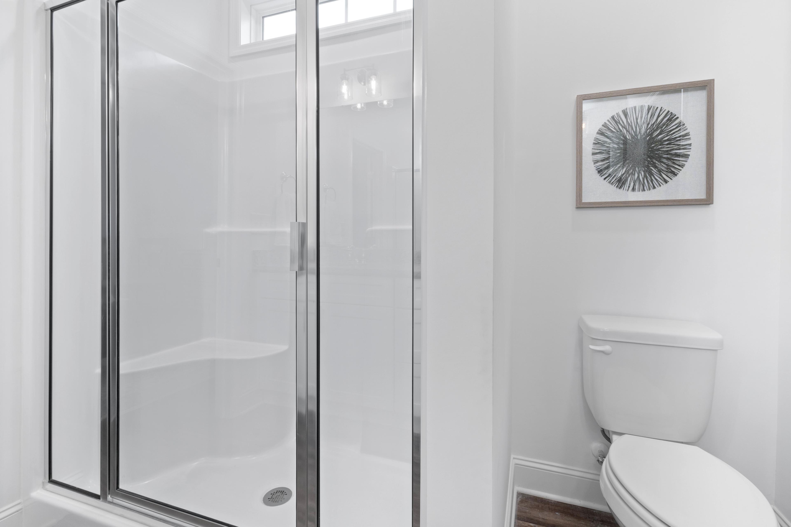
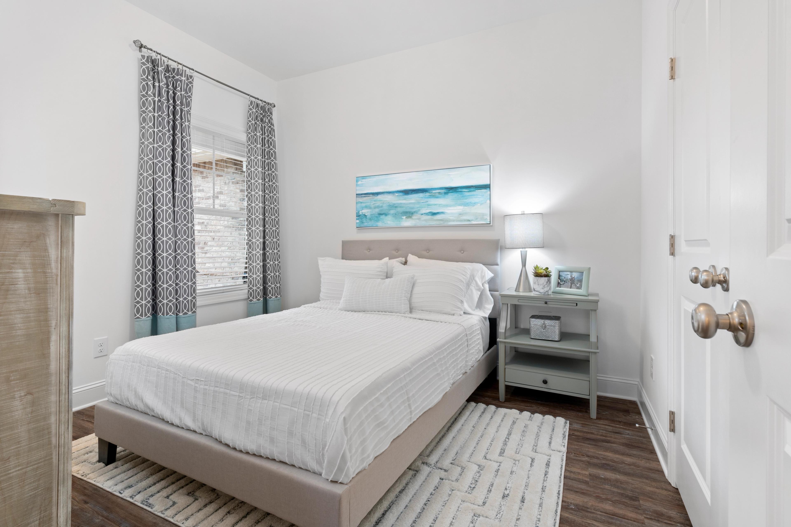
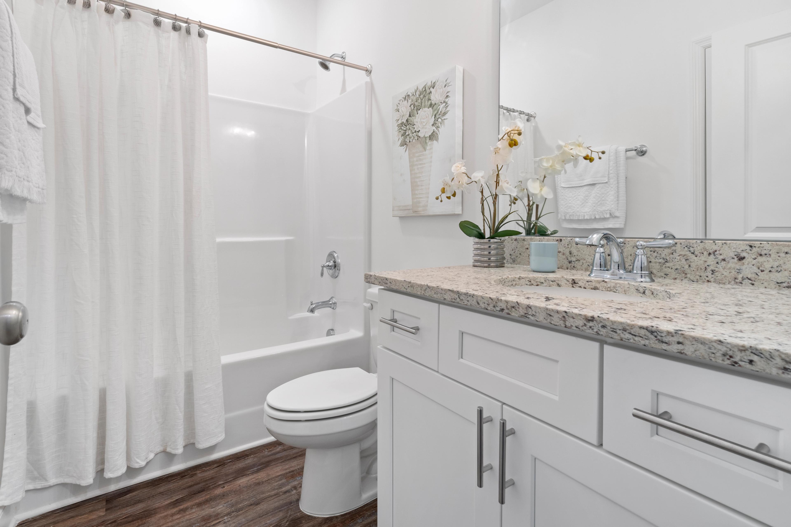
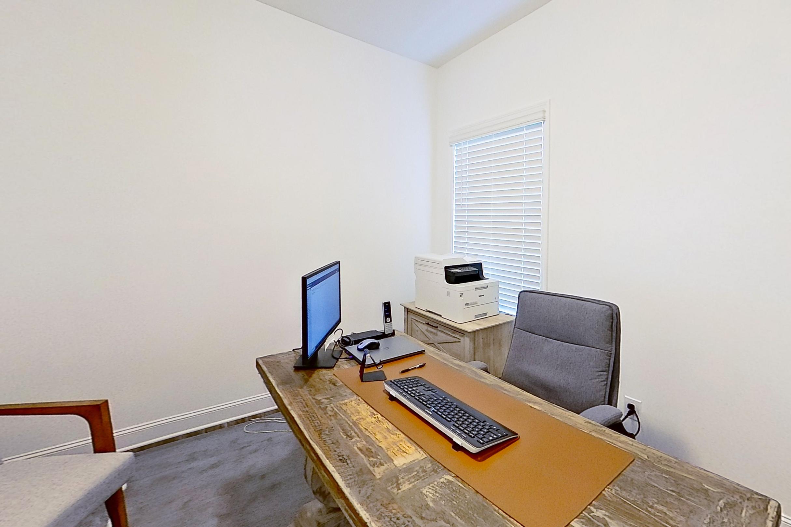
From /MO*
The Cumberland B
Plan
$239,900+
Community Features
- Active Lifestyle
- Community Pond
- Low Maintenance
- Easy Access to I-65
- 2 Miles to Public Boat Ramp
- Minutes to Wheeler National Wildlife Refuge
- Close to Target & Walmart
Description
Introducing The Cumberland: a delightful and versatile town home that beautifully marries style and functionality. As you step inside, you're immediately welcomed by an open-concept floor plan, which seamlessly merges the living, dining, and kitchen areas, creating an expansive and airy space for family gatherings and entertainment. Decked with high-quality stainless-steel appliances, the modern kitchen becomes the heart of the home, while the recessed lighting throughout casts a soft and ambient glow. An additional touch of luxury can be found in the optional tile features, allowing homeowners to further customize their spaces.
The Cumberland boasts a spacious 2-car garage, ensuring ample storage and parking space. Depending on your needs, you can opt for 2 to 3 bedrooms, spread across a generous 1444 to 1462 square feet of living space. The 2 well-appointed bathrooms elevate the home's convenience, catering to both guests and residents. For those who enjoy the outdoors, the covered porch offers a tranquil retreat to enjoy a cup of coffee or read a book. Lastly, it's noteworthy to mention that specifications do vary between the interior and exterior units, allowing prospective homeowners to select the version of The Cumberland that best suits their lifestyle and preferences.
Explore the Matterport tour HERE!
*Attached photos may include upgrades and non-standard features.
Floorplan



Kara Crowe
(256) 576-9199Visiting Hours
Community Address
Decatur, AL 35603
Davidson Homes Mortgage
Our Davidson Homes Mortgage team is committed to helping families and individuals achieve their dreams of home ownership.
Pre-Qualify NowCommunity Overview
The Retreat at Hollon Meadow
Discover The Retreat at Hollon Meadow: Your Ideal Lock-and-Leave Lifestyle in Decatur, Alabama
Welcome to The Retreat at Hollon Meadow, a premier low-maintenance community by Davidson Homes where convenience meets carefree living in the heart of Decatur, Alabama. Perfect for those who value ease and freedom, our homes offer the ultimate lock-and-leave lifestyle—giving you more time to enjoy life your way.
Located just two miles from Wheeler National Wildlife Refuge, outdoor adventure is right at your doorstep. Spend weekends boating, fishing, or soaking in Northern Alabama’s natural beauty. With a public boat ramp nearby, getting on the water is simple and stress-free.
Enjoy quick access to everyday essentials—Target, Walmart, and local dining are just minutes away. Plus, with easy connections to major highways, commuting to Huntsville or Birmingham, or heading out for a weekend getaway, is always convenient.
Each home is thoughtfully designed with open floor plans, premium finishes, and modern amenities. Backed by Davidson Homes’ quality craftsmanship, you’ll enjoy a stylish, functional space without the upkeep.
Say goodbye to yard work and hello to freedom at The Retreat at Hollon Meadow—your ideal home for low-maintenance living.
- Active Lifestyle
- Community Pond
- Low Maintenance
- Easy Access to I-65
- 2 Miles to Public Boat Ramp
- Minutes to Wheeler National Wildlife Refuge
- Close to Target & Walmart
