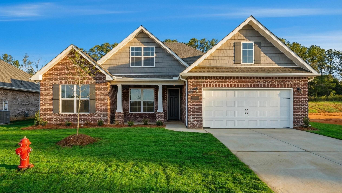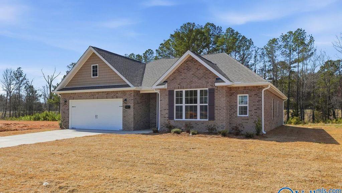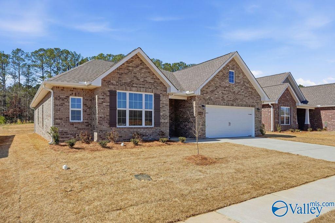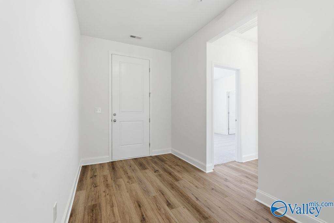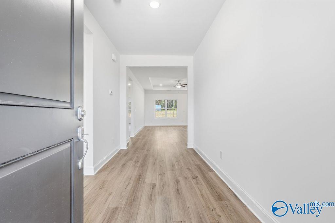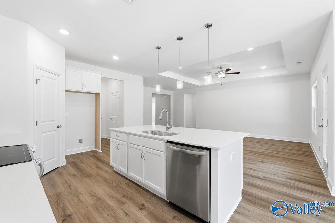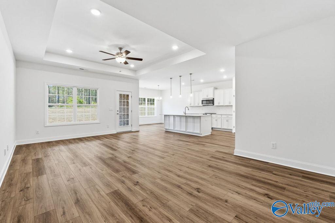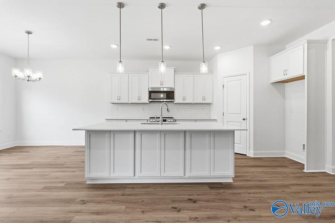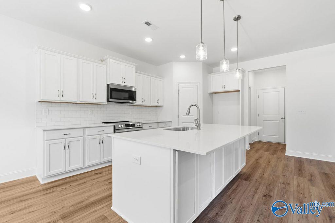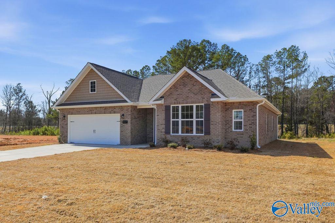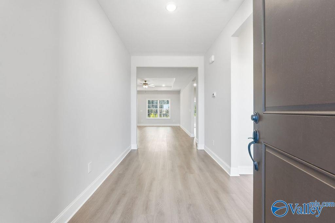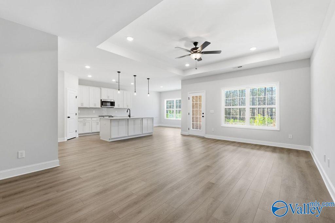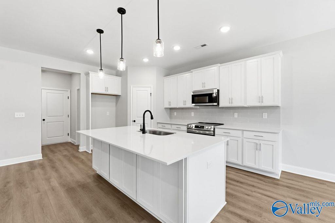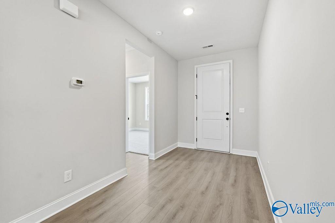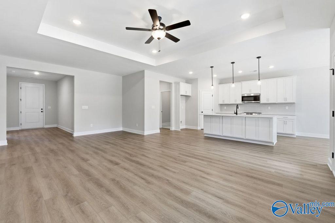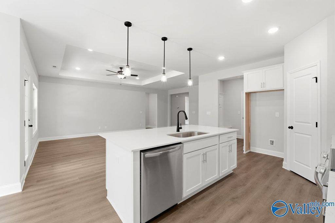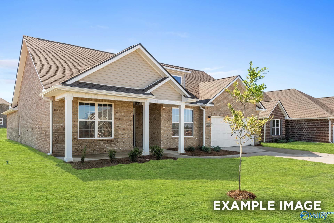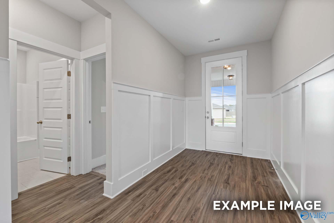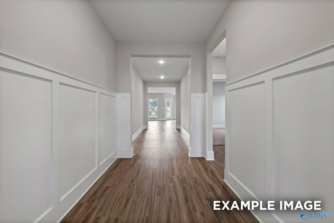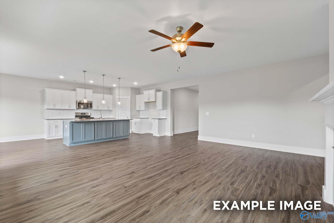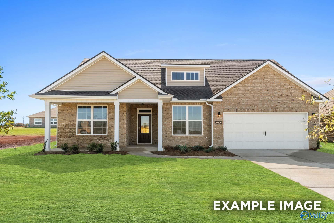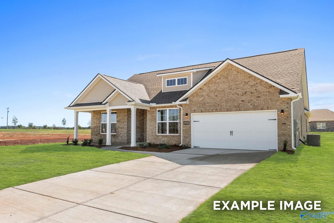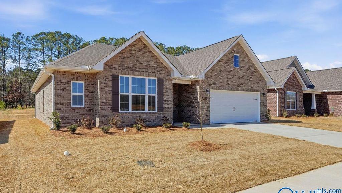
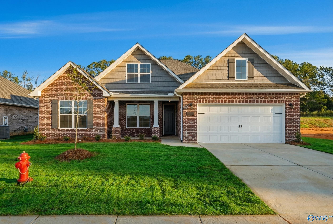
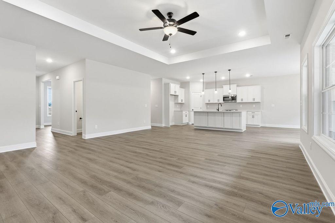
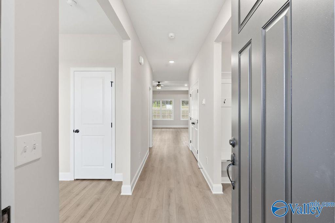
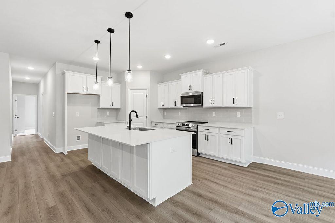
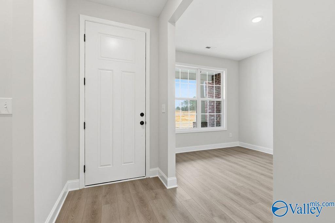
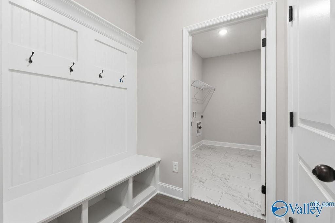
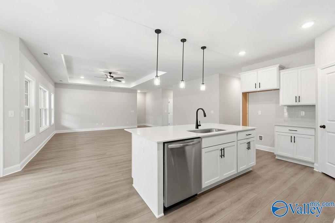
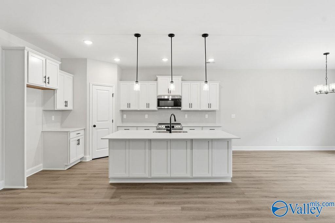
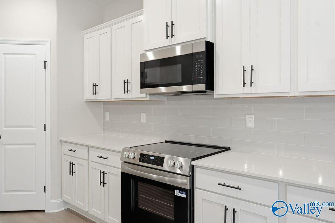
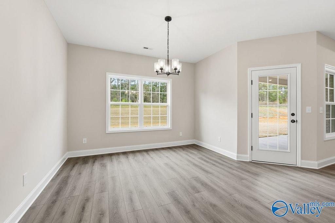
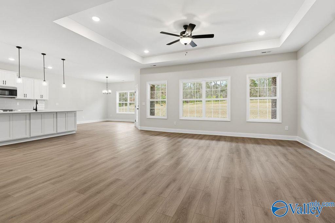
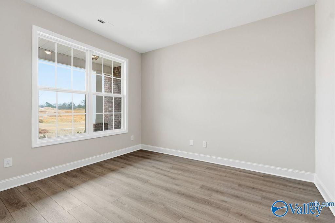
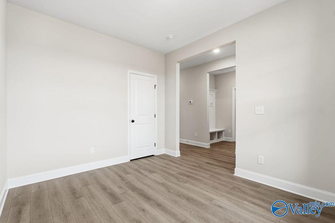
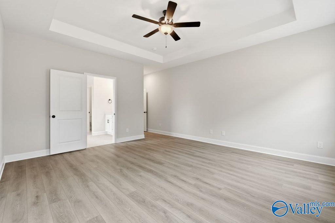
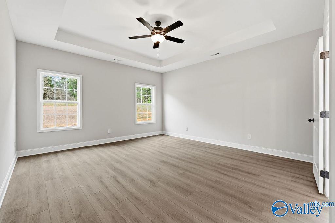
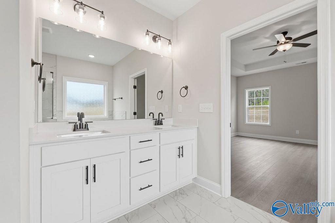
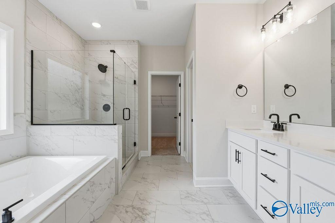
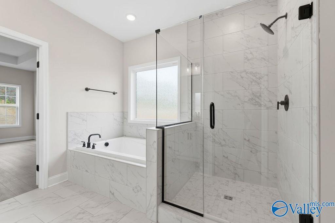
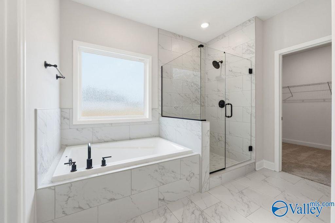
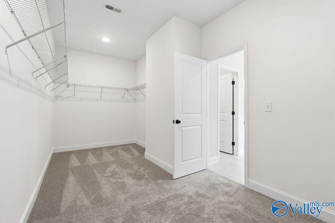
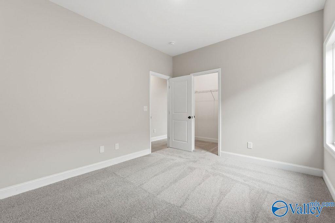
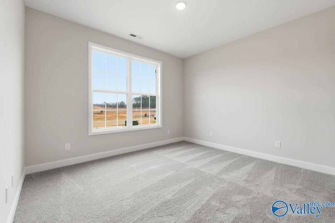
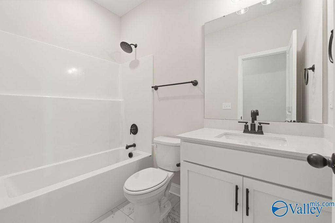
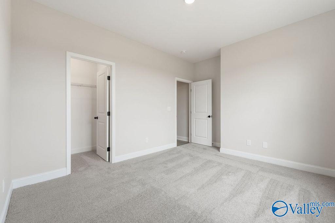
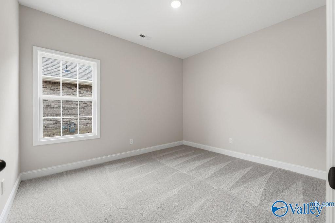
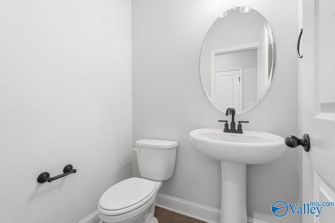
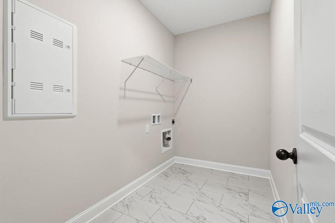
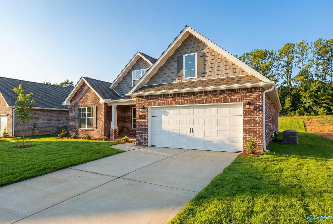

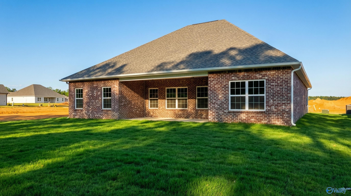
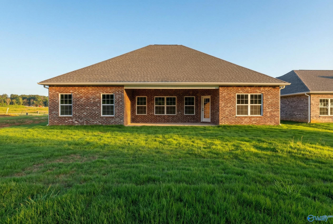
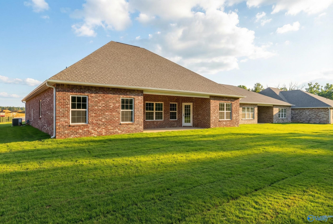
829 Ronnie Drive
Homesite: #2009
/MO*
The Rockford B
Plan
$387,414
Community
Cain ParkCommunity Features
- Future Pool & Cabana
- Bonus Room Options
- Gas Options
- Walking Trails
- 5 min to Downtown Hartselle
- Community Pond & Amenities
- Highly-rated Schools
- 10 min to Sparkman Park
- Easy access to I-65
Description
Soak up the sunshine in the sought-after Rockford plan, thoughtfully designed for comfortable modern living. This 3-bedroom, 2.5-bath home offers a private home office/study, soaring 9’ ceilings, and an open, light-filled layout ideal for everyday living and entertaining. The chef’s kitchen shines with a large island, quartz countertops, tile backsplash, and generous cabinet space. The primary suite is a relaxing retreat featuring a spa-like bath with soaking tub, walk-in shower, and oversized closet. Enjoy small-town living in a walkable neighborhood within the Hartselle City School District, featuring sidewalks, a community pond, green space, and easy access to the interstate.
Floorplan



Kara Crowe
(256) 363-6604Visiting Hours
Community Address
Hartselle, AL 35640
Davidson Homes Mortgage
Our Davidson Homes Mortgage team is committed to helping families and individuals achieve their dreams of home ownership.
Pre-Qualify NowCommunity Events


Exclusive Virtual Homebuyer Seminar
Davidson HomesHave questions about buying a new home? Join us and Davidson Homes Mortgage as we cover topics like financing 101, navigating today's rates, and more!
Read More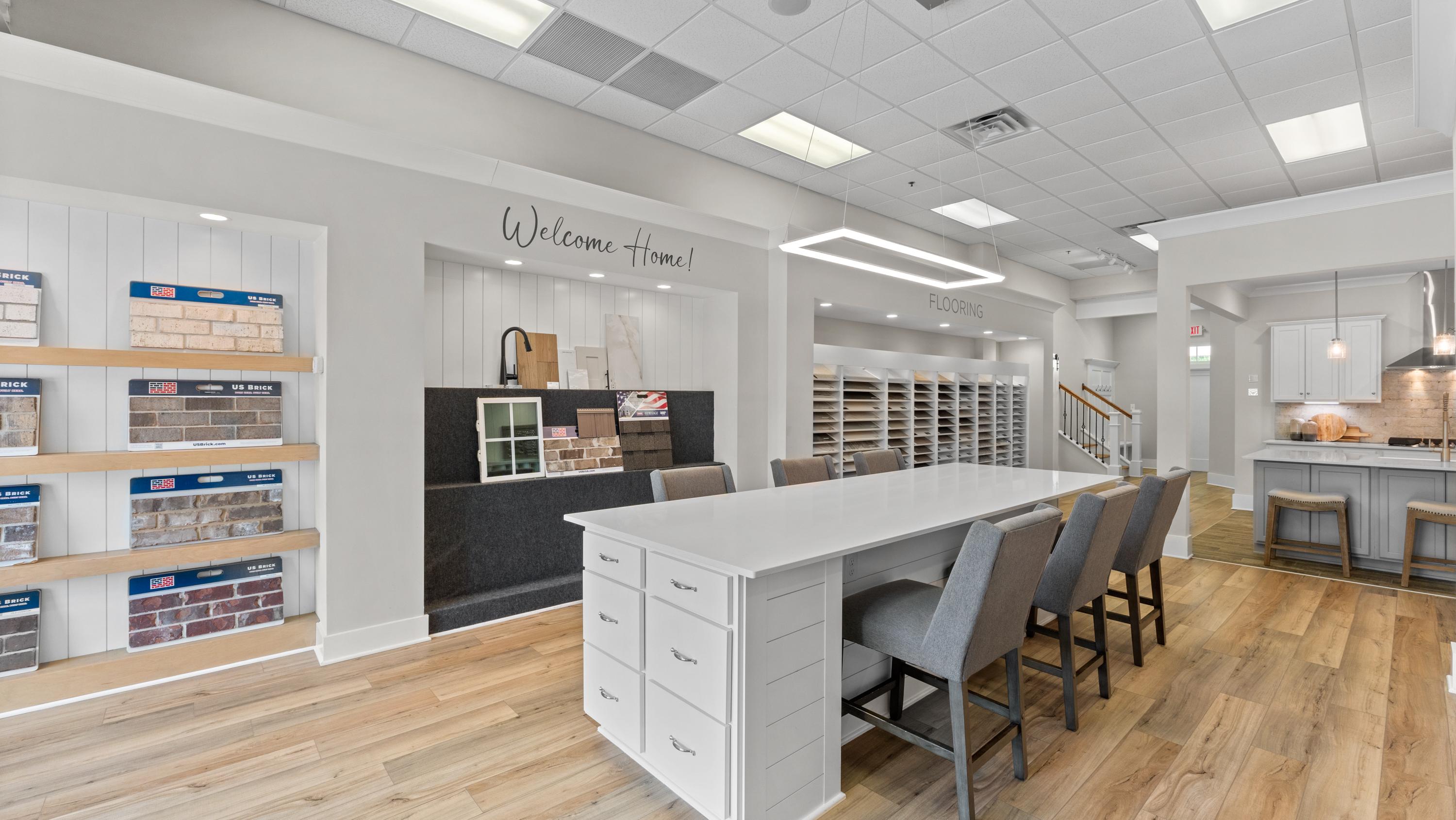
📐Design Center Browse Appointments
Multiple Communities✨ Mondays 4–6 PM – Explore our Design Center & experience the Davidson Difference!
Read More
Build and Lock at 4.99% (5.927% APR)
Multiple CommunitiesWelcome Home & Goodbye High Rates! Lock in a 4.99% (5.927% APR) fixed rate on your new Davidson Home & build your dream! Offer ends 2/28/26. Visit us today!
Read MoreCommunity Overview
Cain Park
Phase 2 Now Selling - Welcome to Cain Park by Davidson Homes—an affordable, laidback community just five minutes from downtown Hartselle. Ideally located between Huntsville, Decatur, and Cullman, you’ll enjoy easy access to all three cities in 30 minutes or less, with I-65 nearby for effortless commuting.
Cain Park offers more than convenience—it’s a place to grow and unwind. Families will appreciate access to highly rated schools, while upcoming community amenities provide the perfect escape from the daily grind. Enjoy walking trails and a peaceful pond setting. A future phase will also include a pool, enhancing the lifestyle even further.
Choose from spacious single-family homes starting in the low $300s, designed to suit your needs and budget. With Davidson Homes, you can count on quality craftsmanship and thoughtful design in every home.
Discover the charm, comfort, and connection waiting for you at Cain Park.
Interested in our townhome product? Visit us at The Retreat at Cain Park to learn more!
- Future Pool & Cabana
- Bonus Room Options
- Gas Options
- Walking Trails
- 5 min to Downtown Hartselle
- Community Pond & Amenities
- Highly-rated Schools
- 10 min to Sparkman Park
- Easy access to I-65
- Hartselle City School District
- F. E. Burleson Elementary School
- Hartselle Intermediate School
- Hartselle Junior High School
- Hartselle High School
