Overview
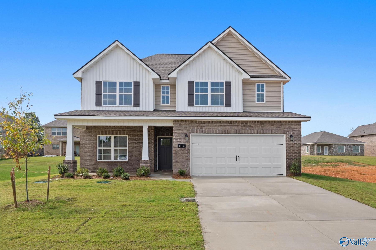
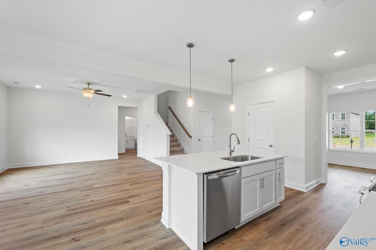
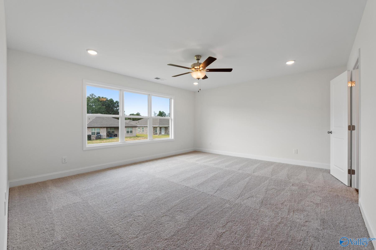
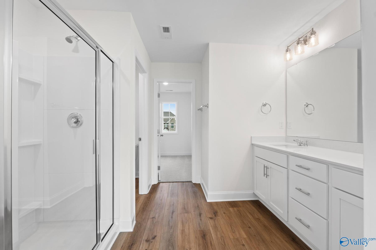
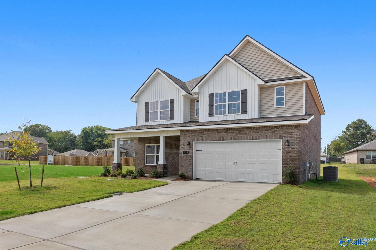
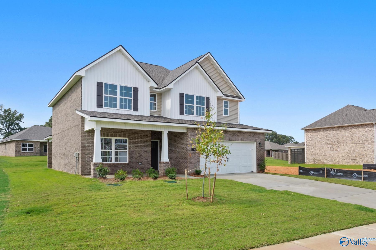
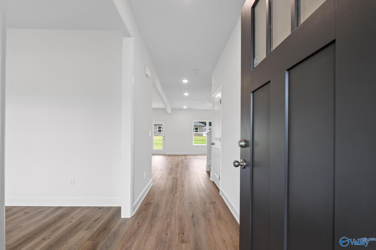
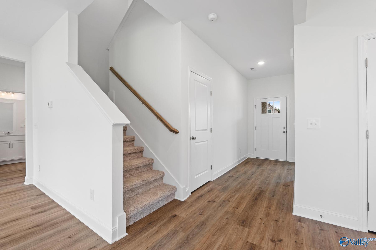
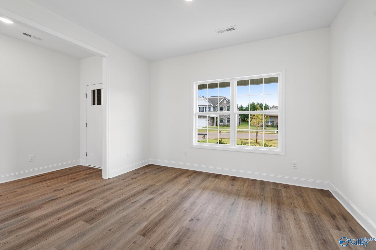
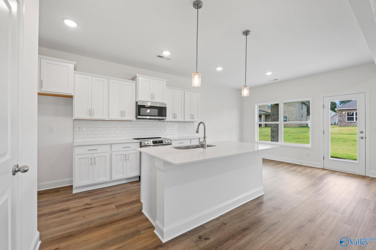
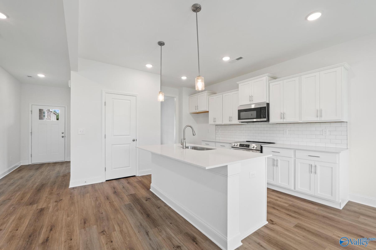
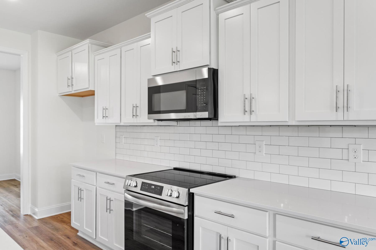
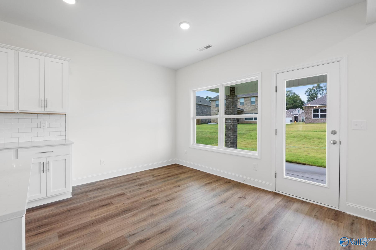
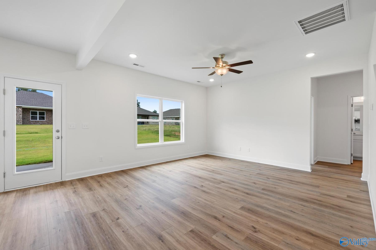
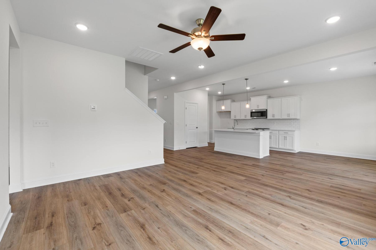
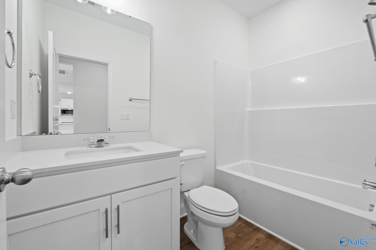
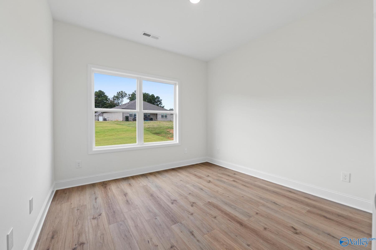
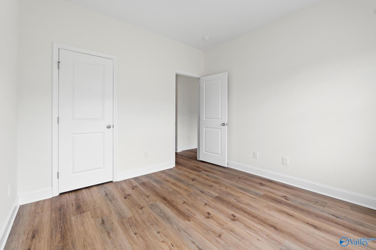
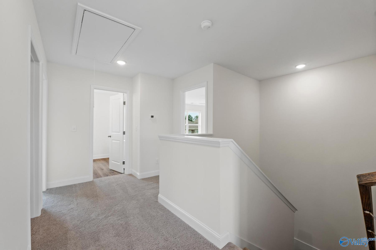
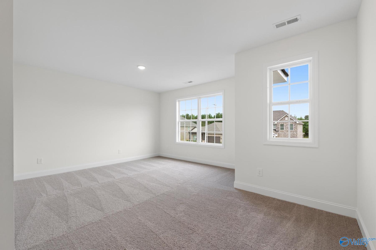
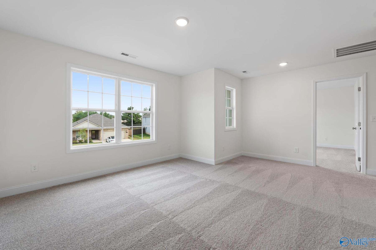
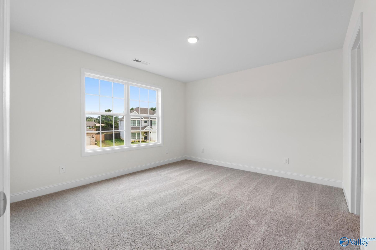
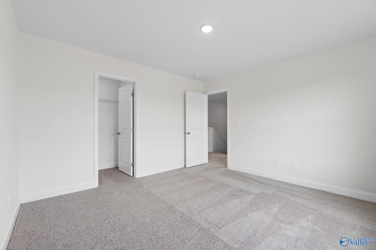
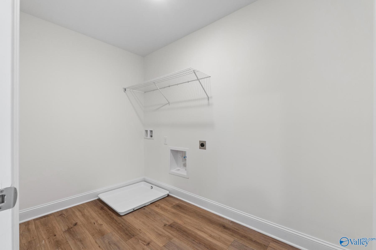
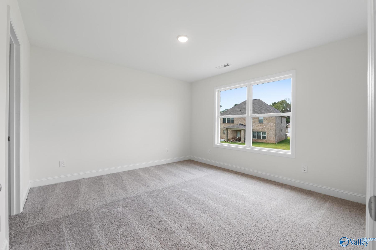
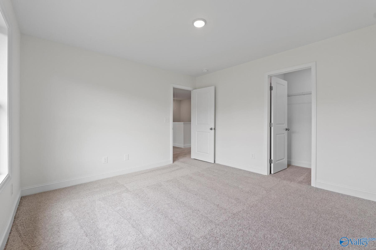
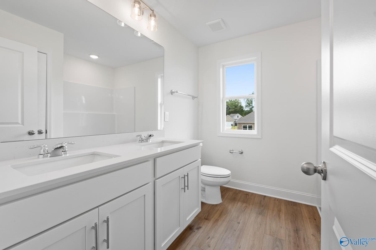
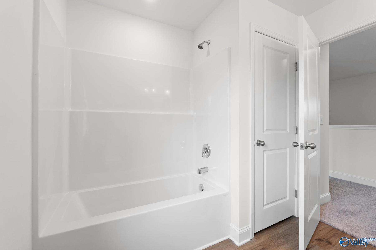
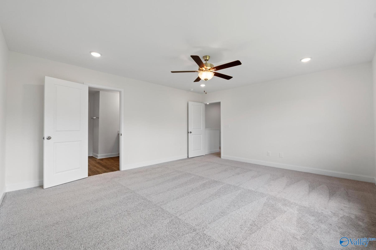
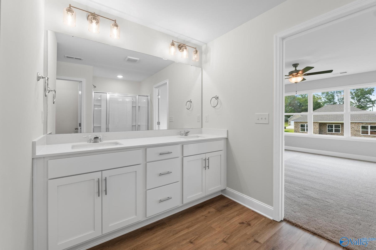
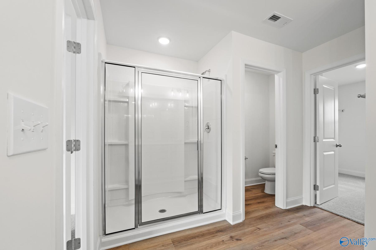
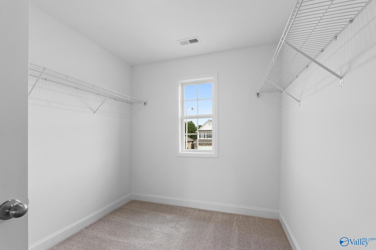
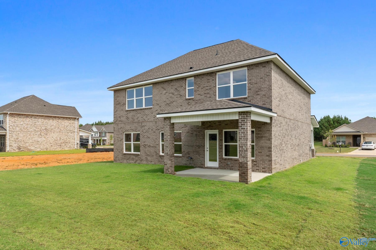
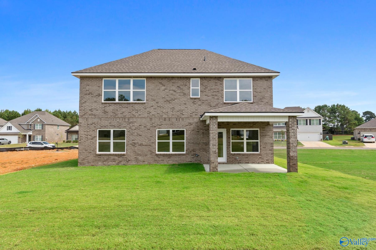
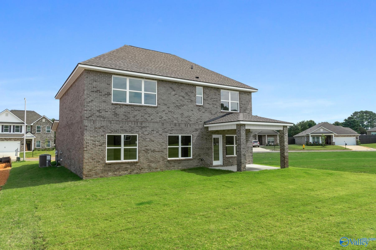
132 Holly Grove Lane
Homesite: #95
/MO*
The Shelby C
Plan
$329,900
Community
Durham FarmsCommunity Features
- 15 Min. to the Arsenal
- Quick Access to Dining
- Granite Countertops Included
- 5 Min. to Publix
- Less than 20 minutes to Mid-City
- Open-Concept Floor Plans
Description
Move in ready ! Special Rates Avalible ! Key Features:Upgraded Kitchen:Enjoy a beautifully upgraded kitchen featuring granite countertops and modern stainless steel appliances. Perfect for cooking and entertaining.Master Bedroom:The spacious master bedroom includes an ensuite bathroom with a luxurious soaking tub, separate shower, and a walk-in closet.Landscaped Backyard:Relax in the landscaped backyard with a covered patio, ideal for outdoor dining and lounging. The lush greenery offers a serene escape.Two-Car Garage:A two-car garage provides secure parking and additional storage space for tools and equipment.Make this home
Floorplan




Kara Crowe
(256) 588-3484Visiting Hours
Community Address
Harvest, AL 35749
Davidson Homes Mortgage
Our Davidson Homes Mortgage team is committed to helping families and individuals achieve their dreams of home ownership.
Pre-Qualify NowCommunity Overview
Durham Farms
Final Opportunities!
Welcome to Durham Farms, a desirable Davidson Homes community in Harvest, Alabama. This charming neighborhood offers full-brick ranch and brick-and-vinyl two-story homes with easy access to Wall Triana and Ardmore Highways—providing a quiet setting with excellent connectivity.
Located just minutes from Redstone Arsenal, Huntsville, and a variety of local restaurants, Durham Farms places you near everything you need. Enjoy the outdoors at Harvest Square Nature Preserve or take a short drive to MidCity District and Bridge Street for shopping and dining.
Homes in Durham Farms are thoughtfully designed with open-concept floor plans, granite countertops in kitchens and bathrooms, and flexible layouts to suit your lifestyle. Whether you're building from the ground up or looking for a quick move-in option, we have homes to fit your timeline and needs.
Davidson Homes is proud to bring quality craftsmanship and modern design to one of Harvest’s most sought-after communities. Explore the comfort and convenience of life at Durham Farms today.
- 15 Min. to the Arsenal
- Quick Access to Dining
- Granite Countertops Included
- 5 Min. to Publix
- Less than 20 minutes to Mid-City
- Open-Concept Floor Plans
- Madison County School District
- Harvest Elementary School
- Sparkman Middle School
- Sparkman High School