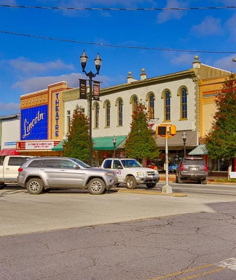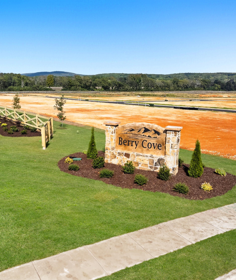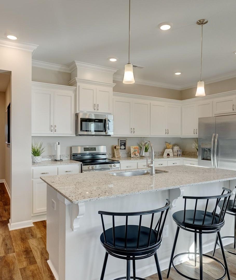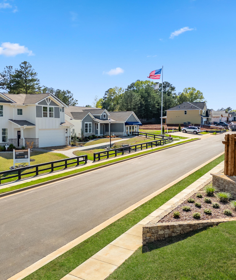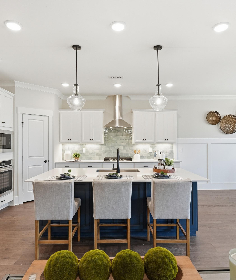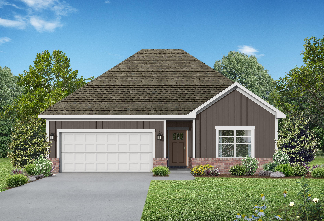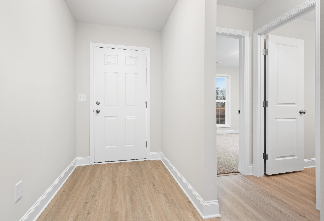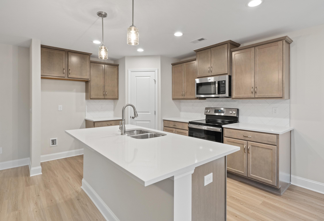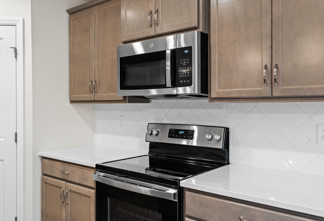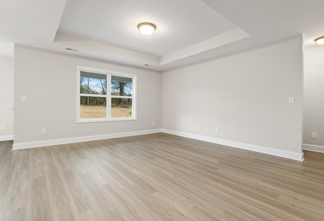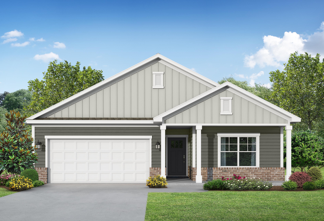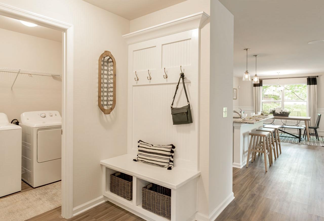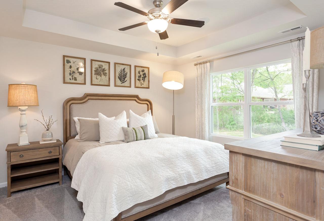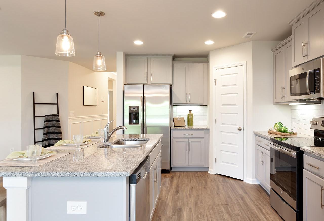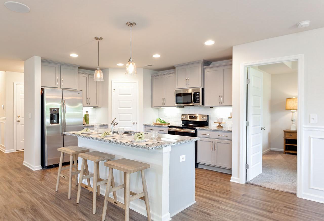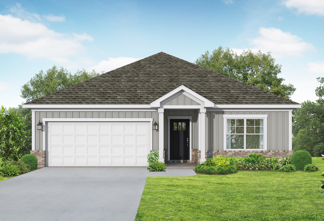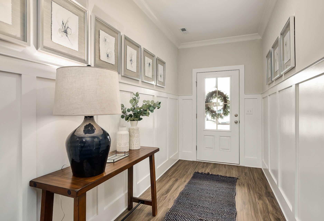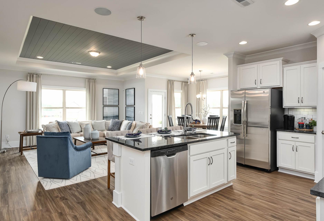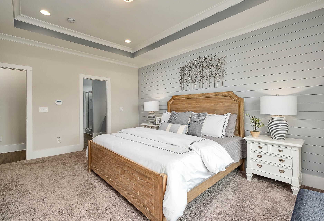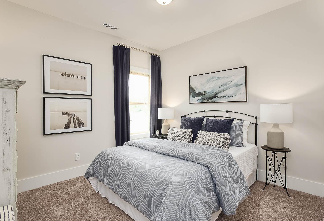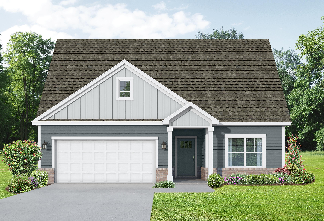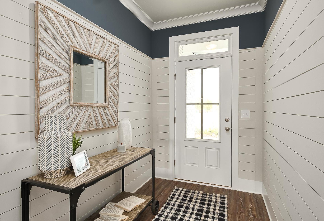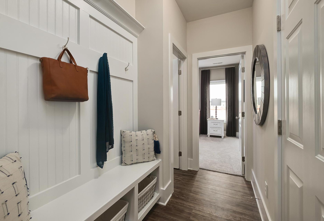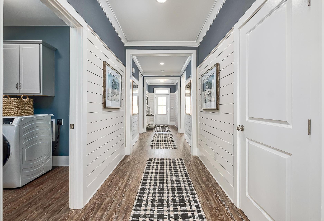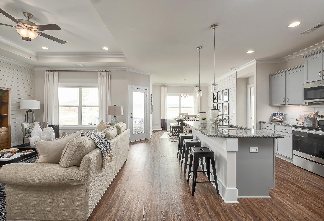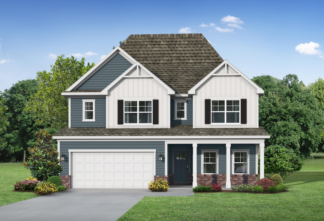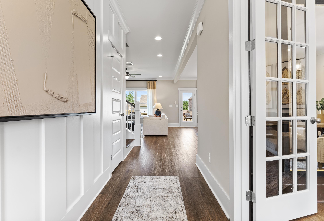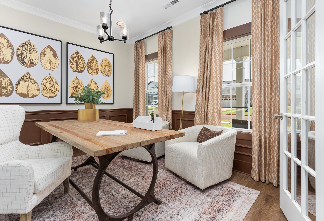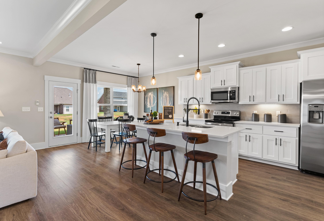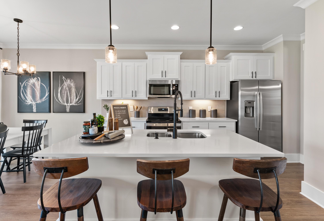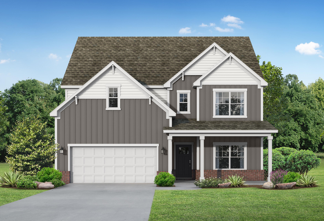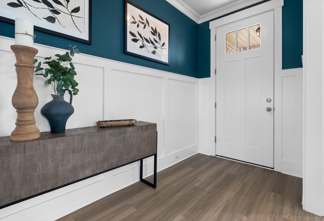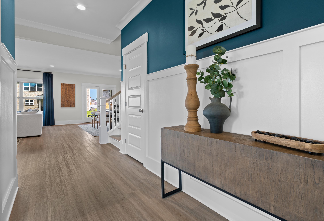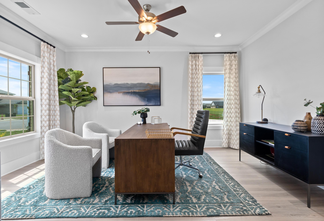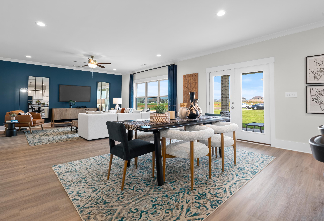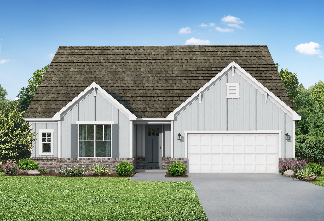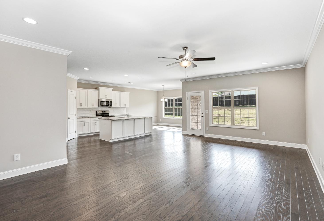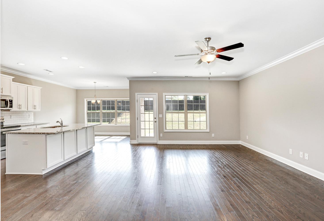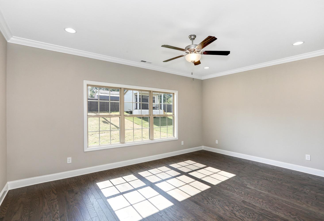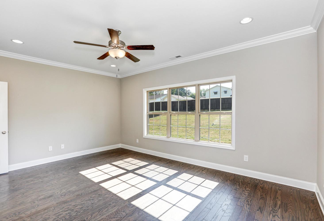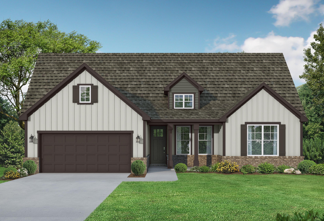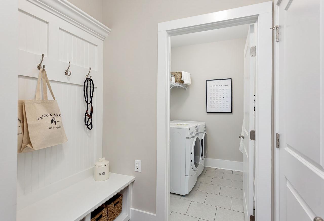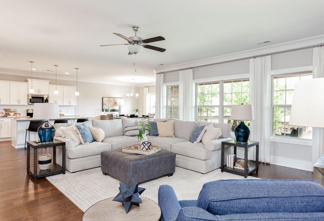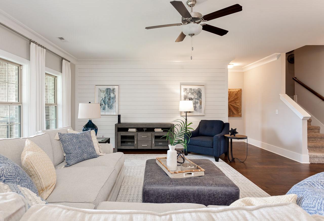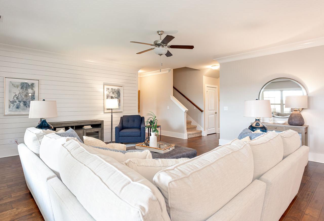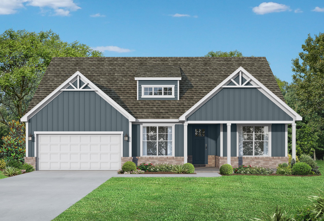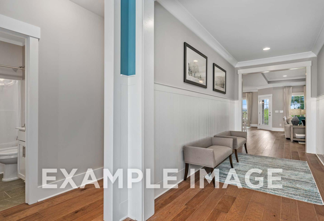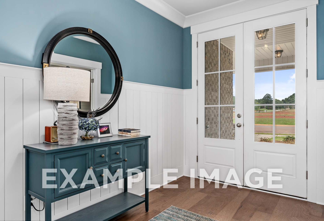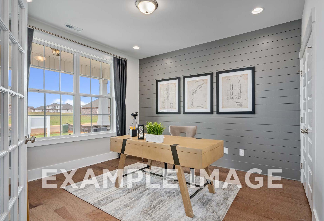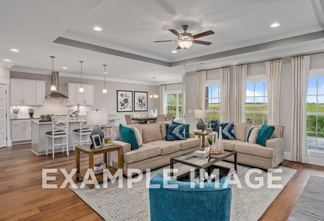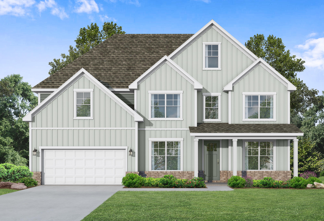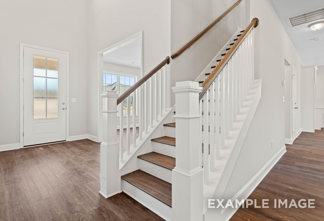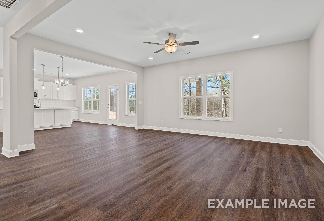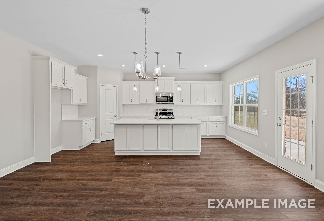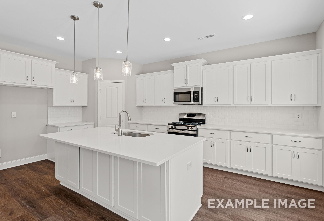Overview
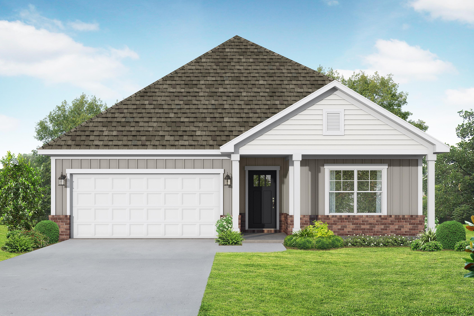
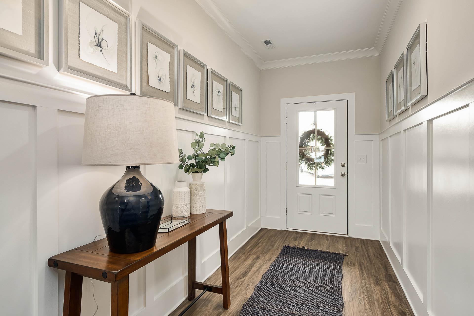
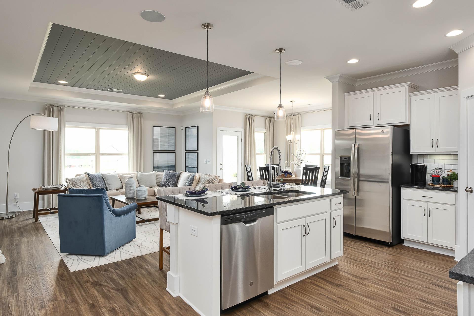
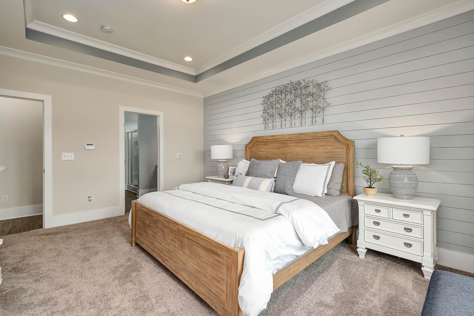
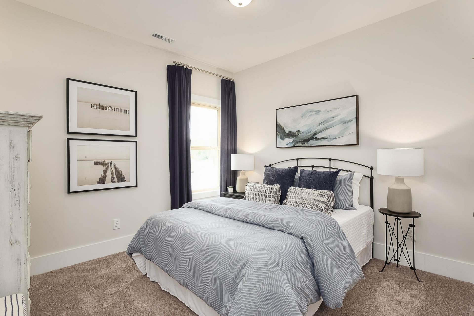
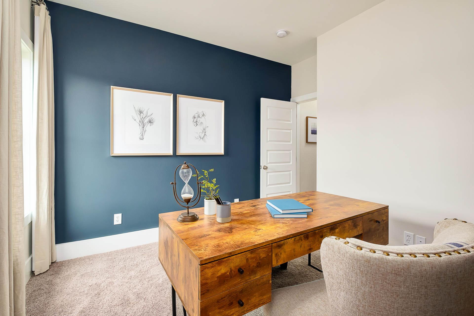
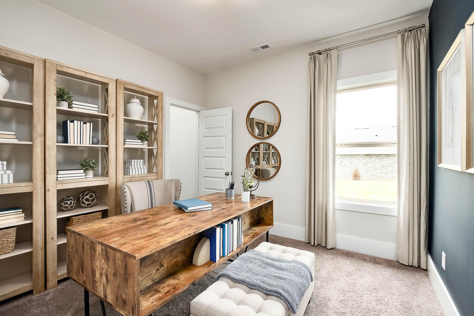
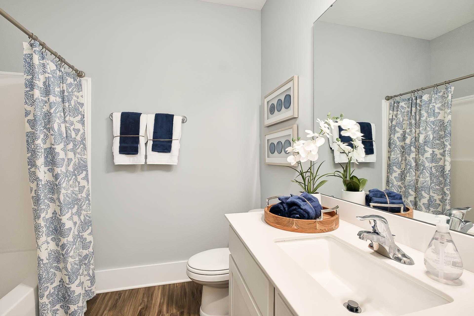
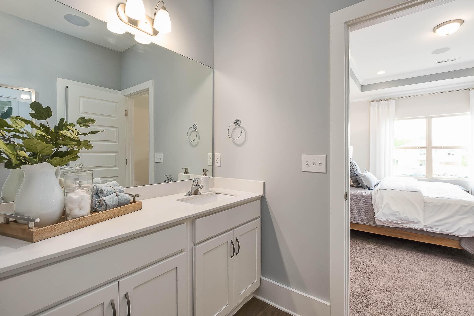
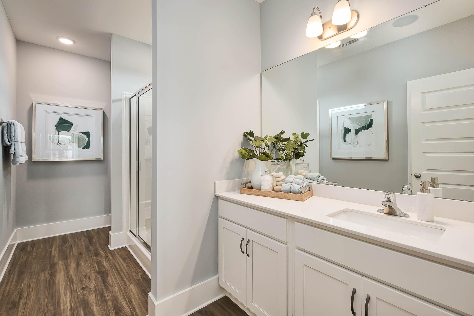
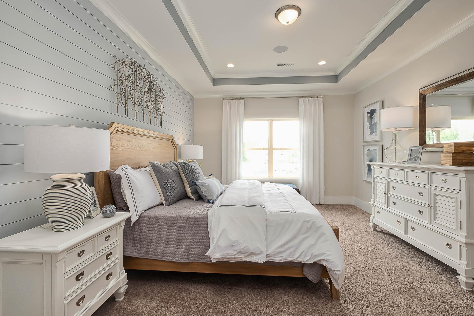
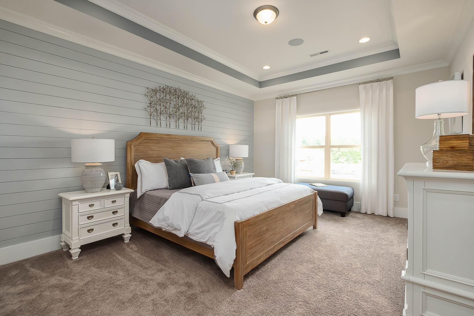
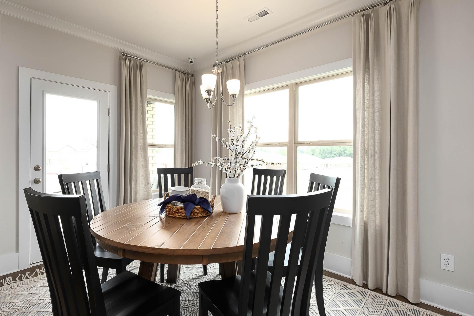
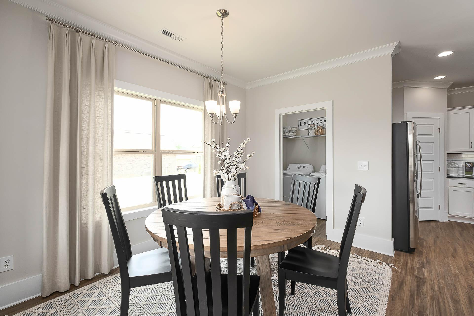
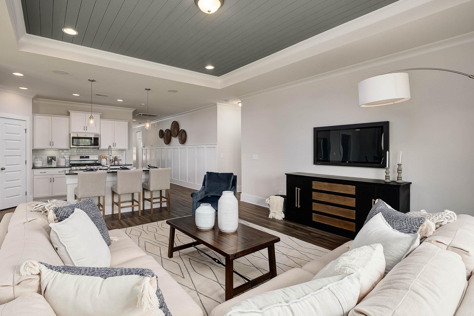
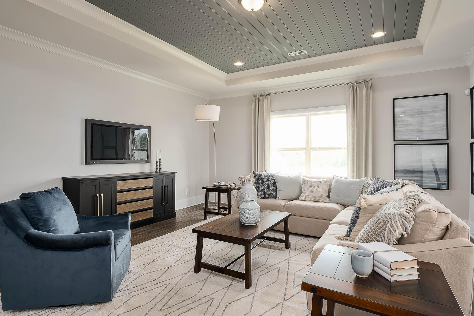
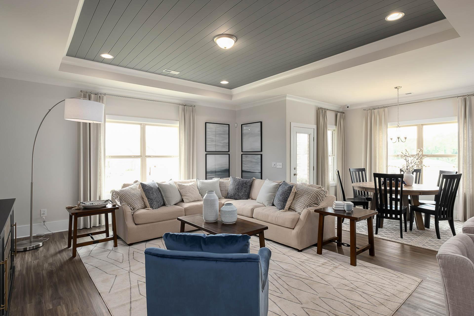
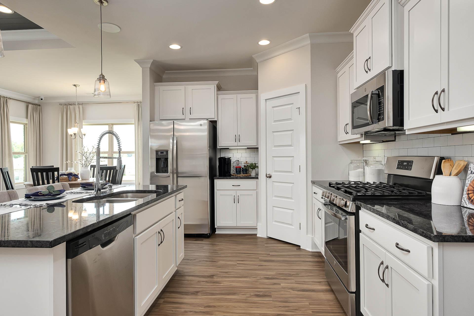
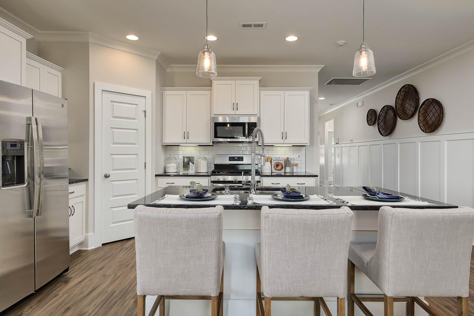
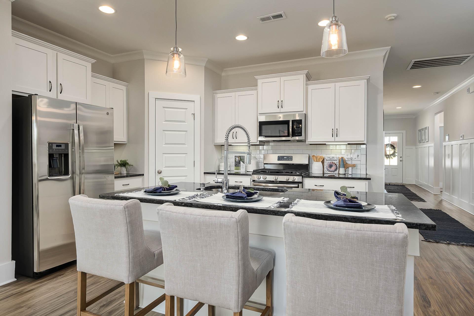
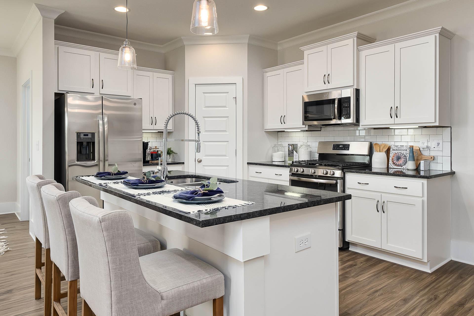
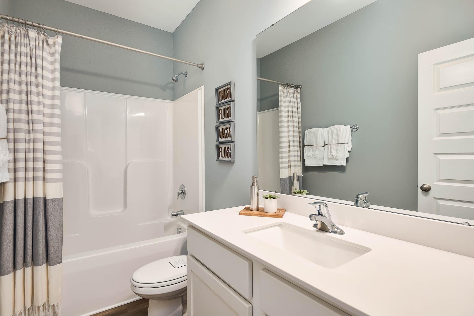
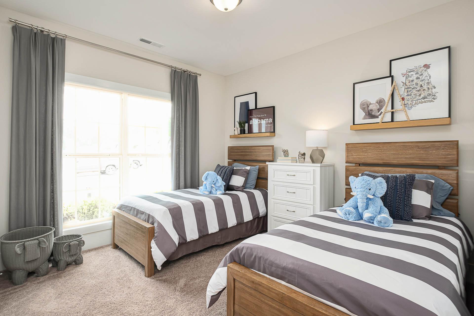
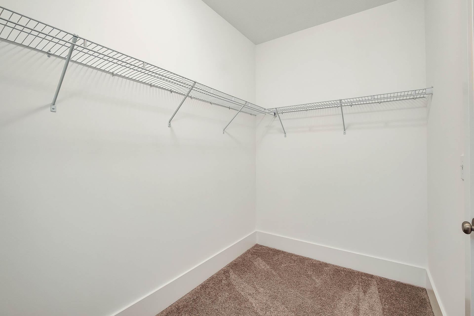

From /MO*
The Daphne F
Plan
$296,900+
Community
Forest GlenCommunity Features
- Optional 3-car garage
- 100% Financing Available
- Wooded Homesites
- 9ft Ceilings
- Smart Skyline Security
- Great Public Schools
- Peaceful Private Retreat
Exterior Options
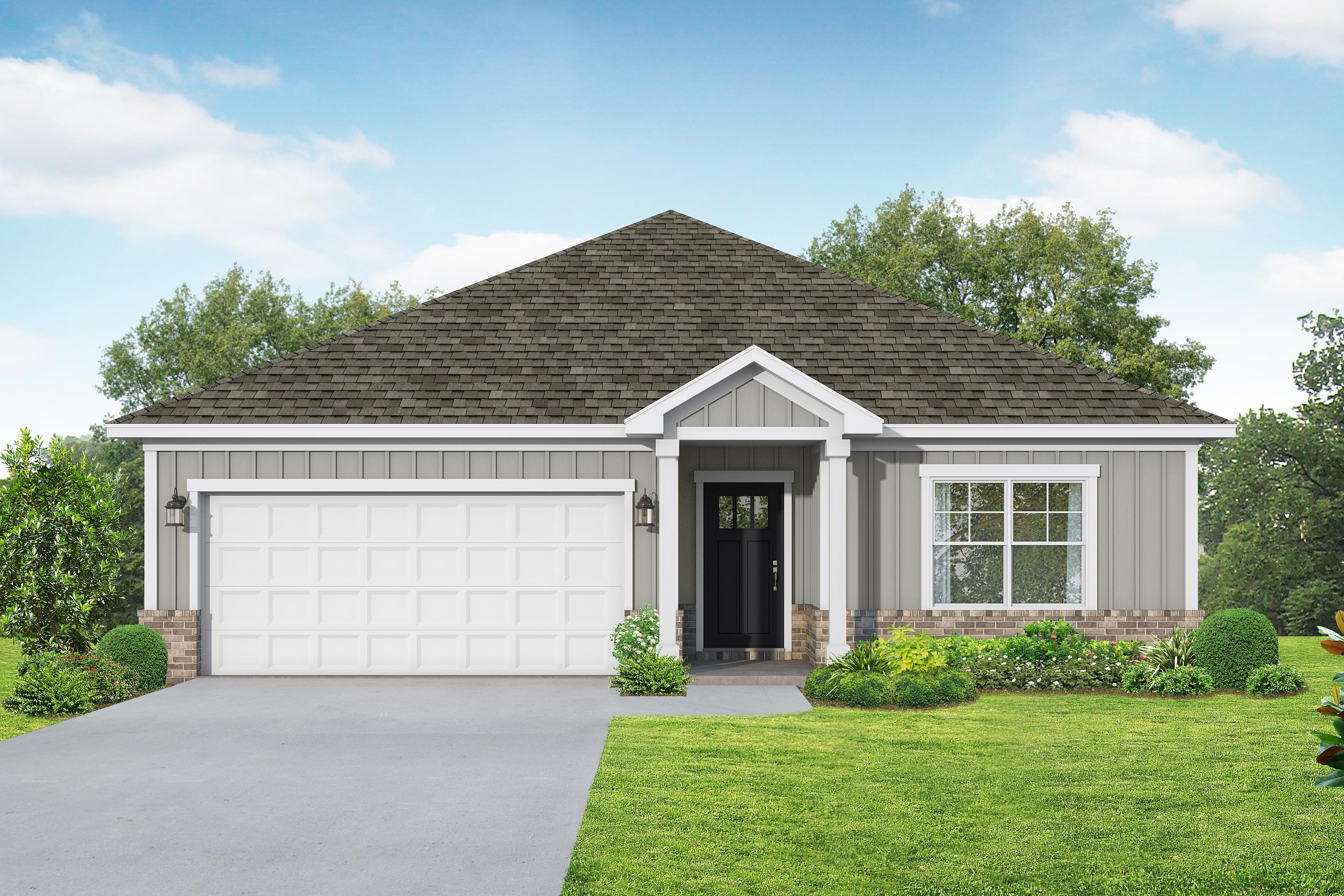
The Daphne E
Description
The Daphne is a spacious 1,895 square foot home with 4 bedrooms and 2, 2.5, or 3 bathrooms, designed to fit a variety of lifestyles. Its open-concept layout is filled with natural light, with a welcoming family room that flows into a charming kitchen and breakfast nook—ideal for entertaining or everyday living. The private master suite offers generous space and a walk-in closet designed for convenience.
This elevation of The Daphne features stylish and durable Hardie siding, bringing fresh curb appeal to a beloved layout.
Make it your own with flexible options like a butler’s pantry, study nook, additional bedroom and bathroom, or an alternate master bath layout. With so many ways to personalize, The Daphne adapts to your needs. Offerings vary by location, so be sure to check with your community’s agent for details on standard features and upgrades.
Explore the Matterport tour HERE!
*Attached photos may include upgrades and non-standard features.
Floorplan


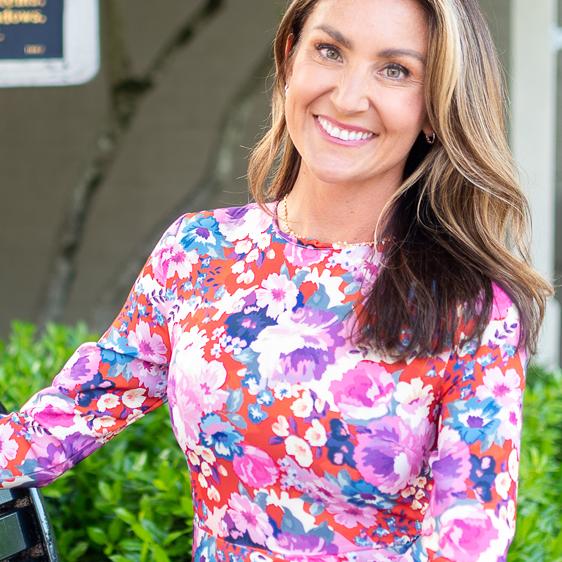
Kara Crowe
(256) 815-1281Visiting Hours
Community Address
Hazel Green, AL 35750
Davidson Homes Mortgage
Our Davidson Homes Mortgage team is committed to helping families and individuals achieve their dreams of home ownership.
Pre-Qualify NowLove the Plan? We're building it in 5 other Communities.
Community Overview
Forest Glen
Evermore Homes has joined the Davidson Homes family, and we’re pleased to bring the Davidson Homes experience to Forest Glen!
Forest Glen is an idyllic community situated in one of the most beautiful areas of Hazel Green. Surrounded by lush forest and natural wetlands, this community is a peaceful haven located just minutes from all the conveniences of Hazel Green. The community is carefully designed with gently curving streets that follow the line of the forest, so your drive home won’t include rows of cookie cutter houses. Our elevated home exteriors were crafted to enhance the street view of the community and let your unique style shine. Featuring 9ft ceilings throughout the main floor and 3 car optional garages. All of our homes come equipped with a smart home system powered by Skyline Security. Located near schools, shopping, and recreation, you’ll enjoy being in your private retreat while living just minutes from everything you need.
- Optional 3-car garage
- 100% Financing Available
- Wooded Homesites
- 9ft Ceilings
- Smart Skyline Security
- Great Public Schools
- Peaceful Private Retreat
- Madison County Schools
- Hazel Green Elementary
- Meridianville Middle School
- Hazel Green High School
