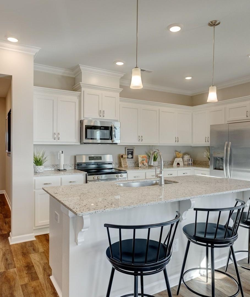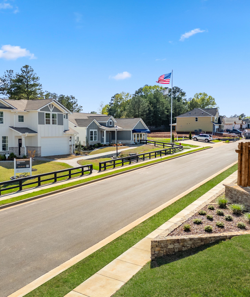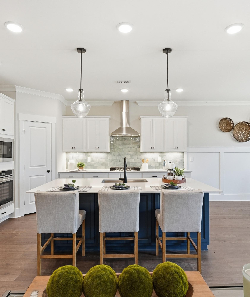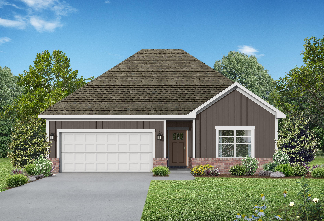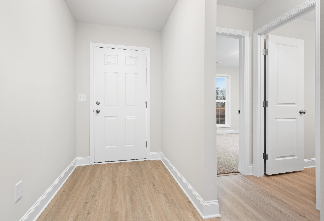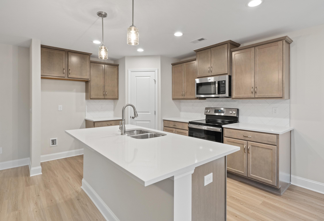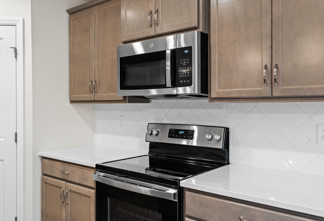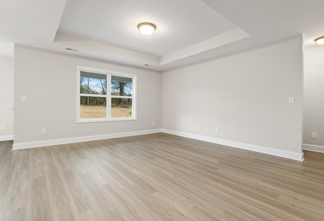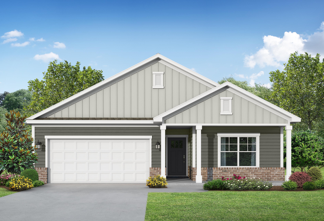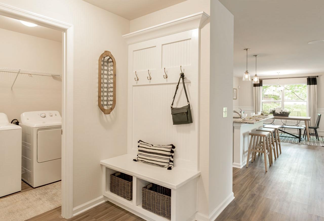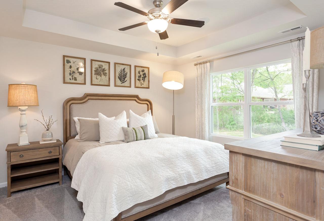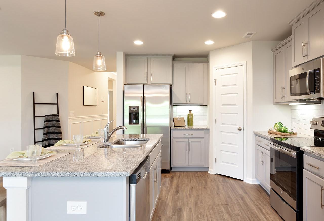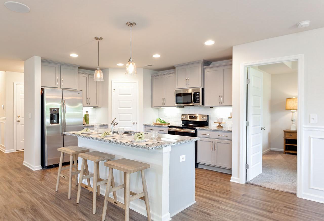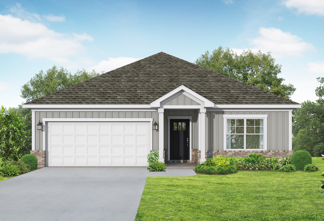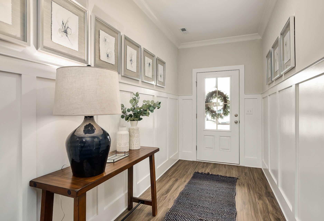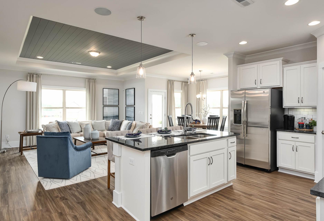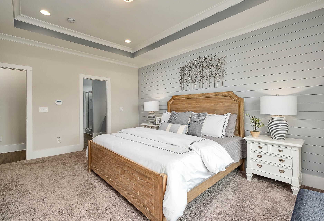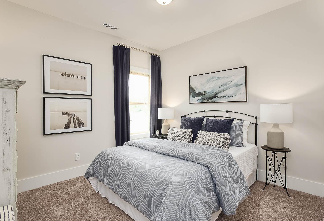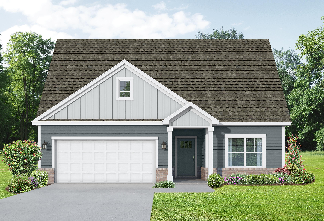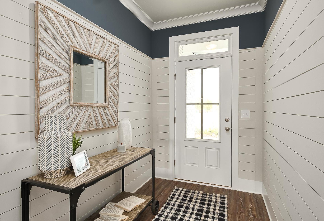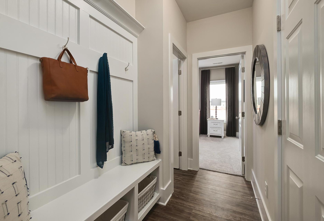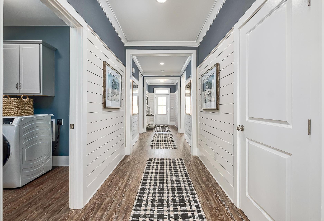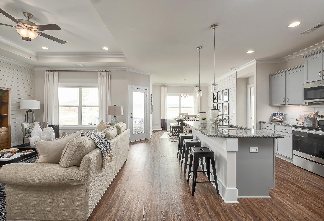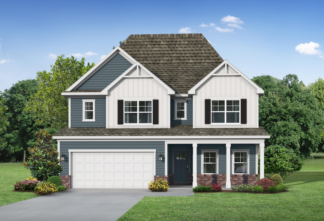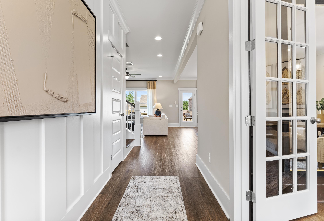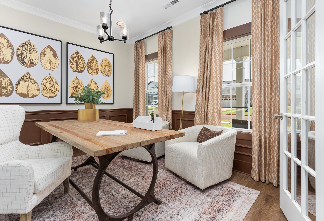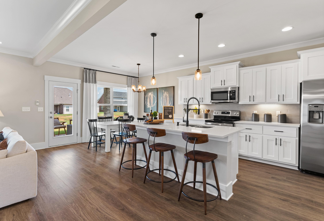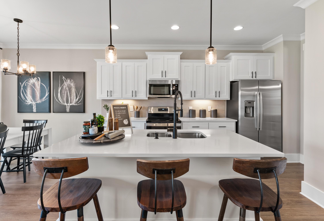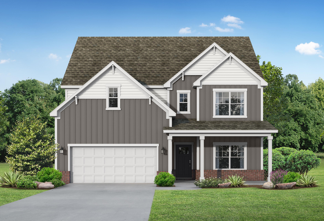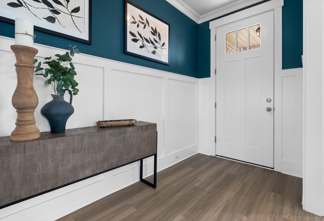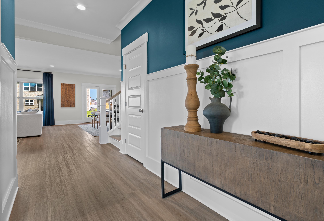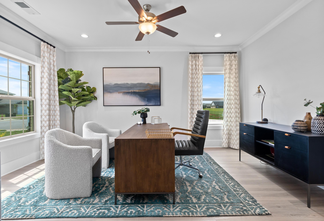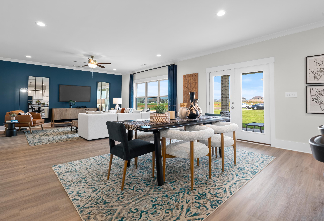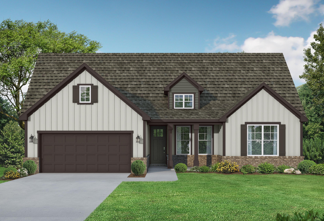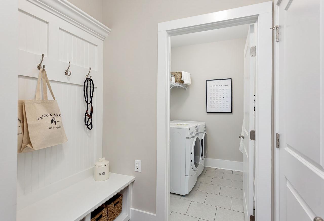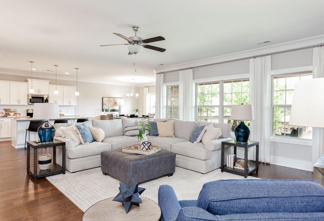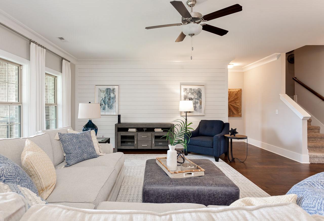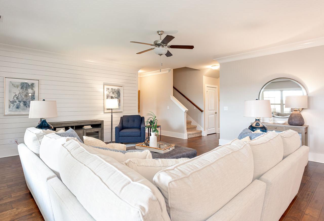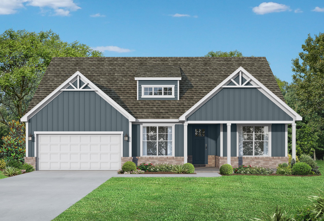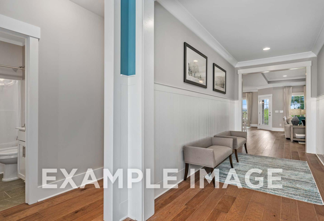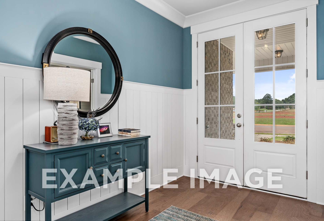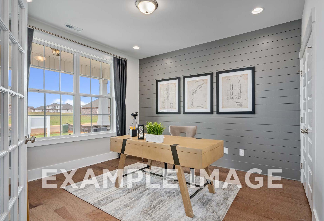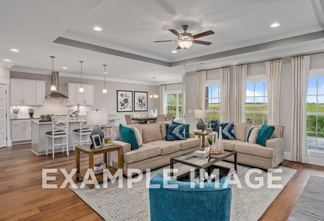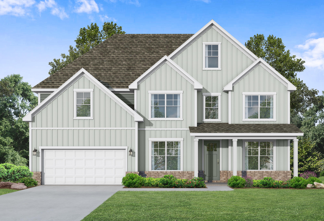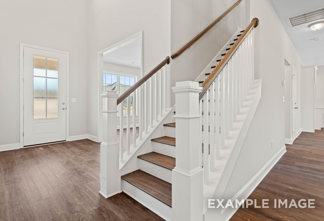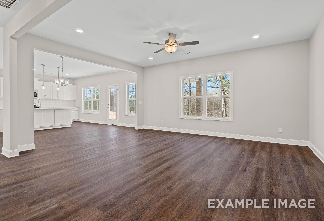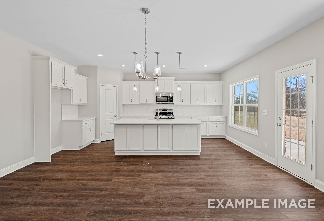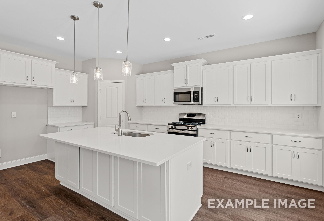Overview
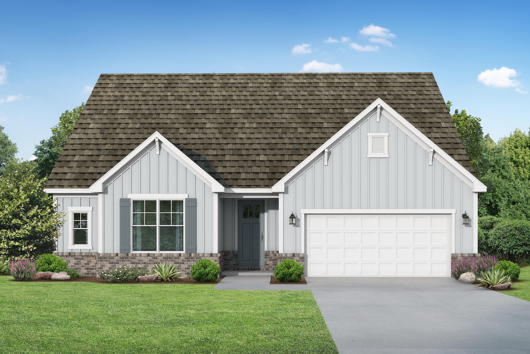
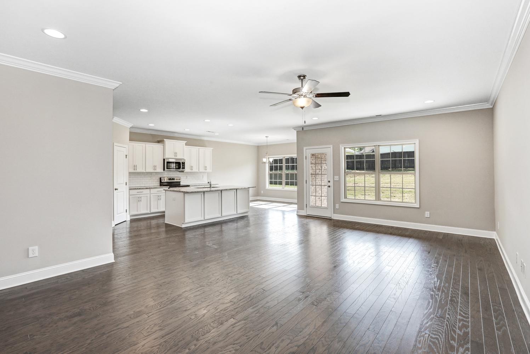
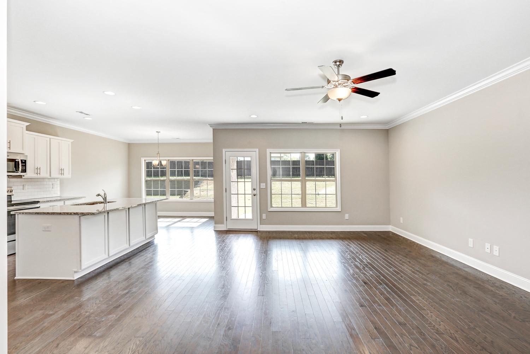
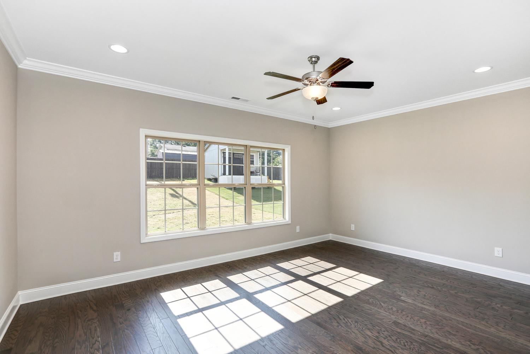
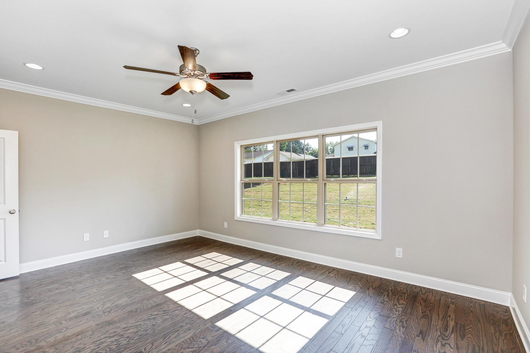
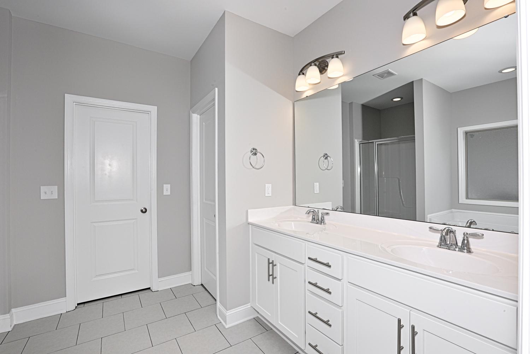
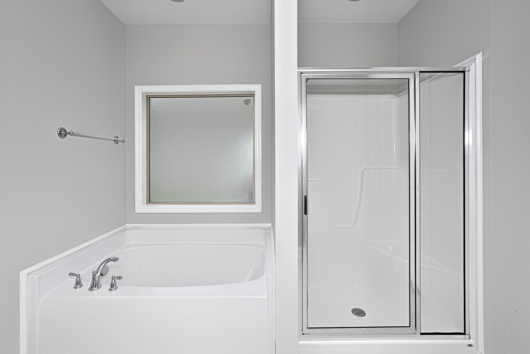
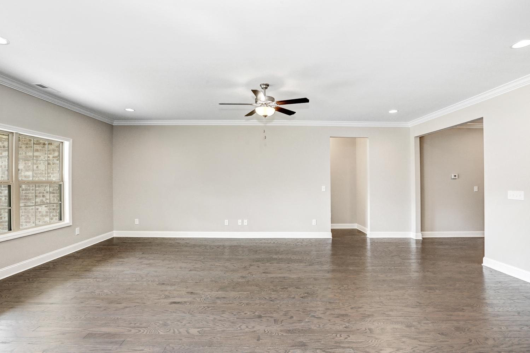
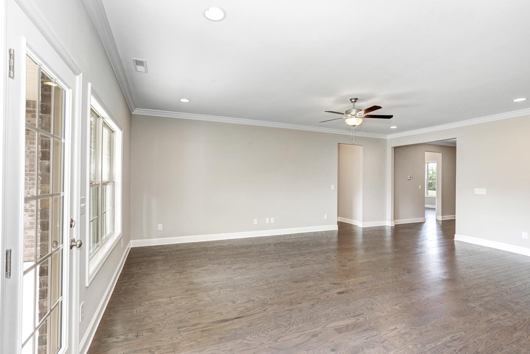
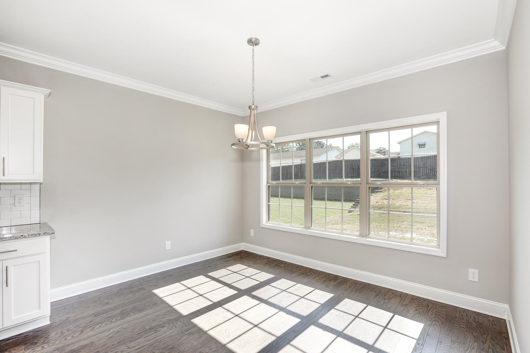
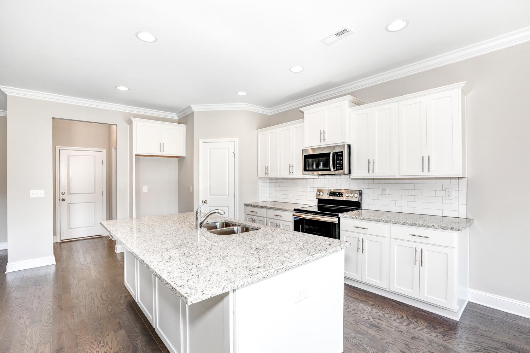
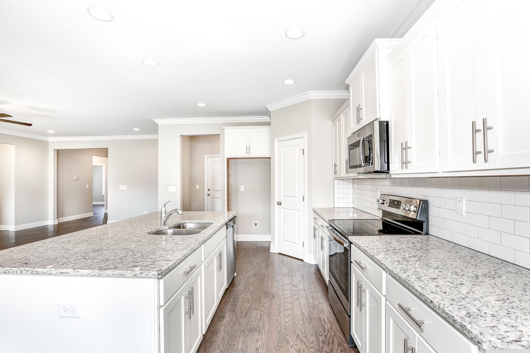
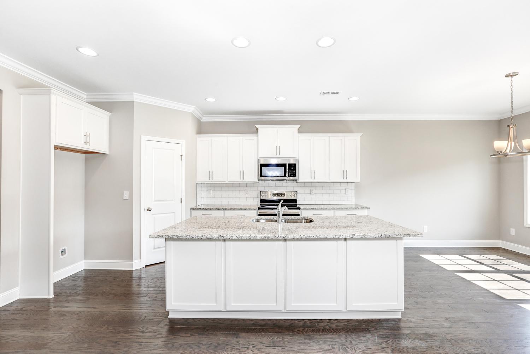
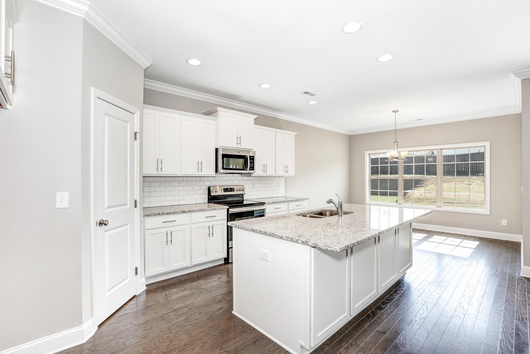
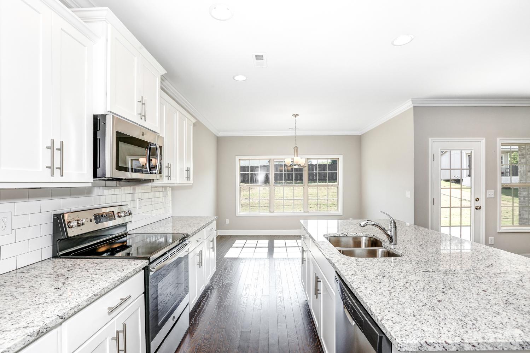
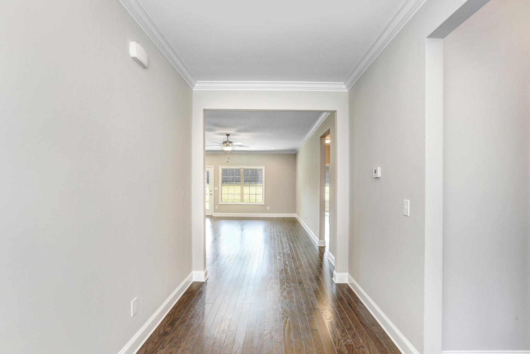
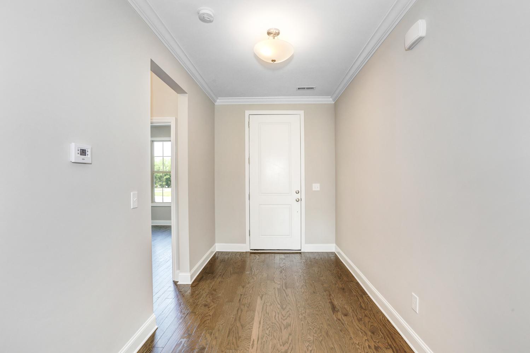
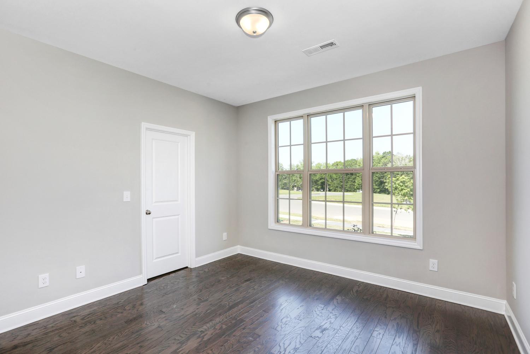
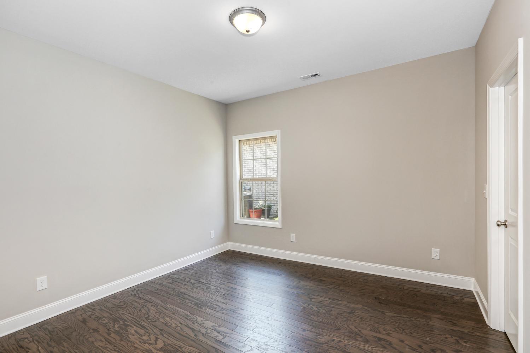
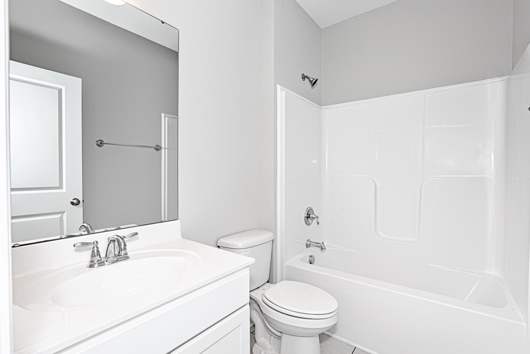
From /MO*
The Montgomery D
Plan
$349,900+
Community
Forest GlenCommunity Features
- Optional 3-car garage
- 100% Financing Available
- Wooded Homesites
- 9ft Ceilings
- Smart Skyline Security
- Great Public Schools
- Peaceful Private Retreat
Exterior Options
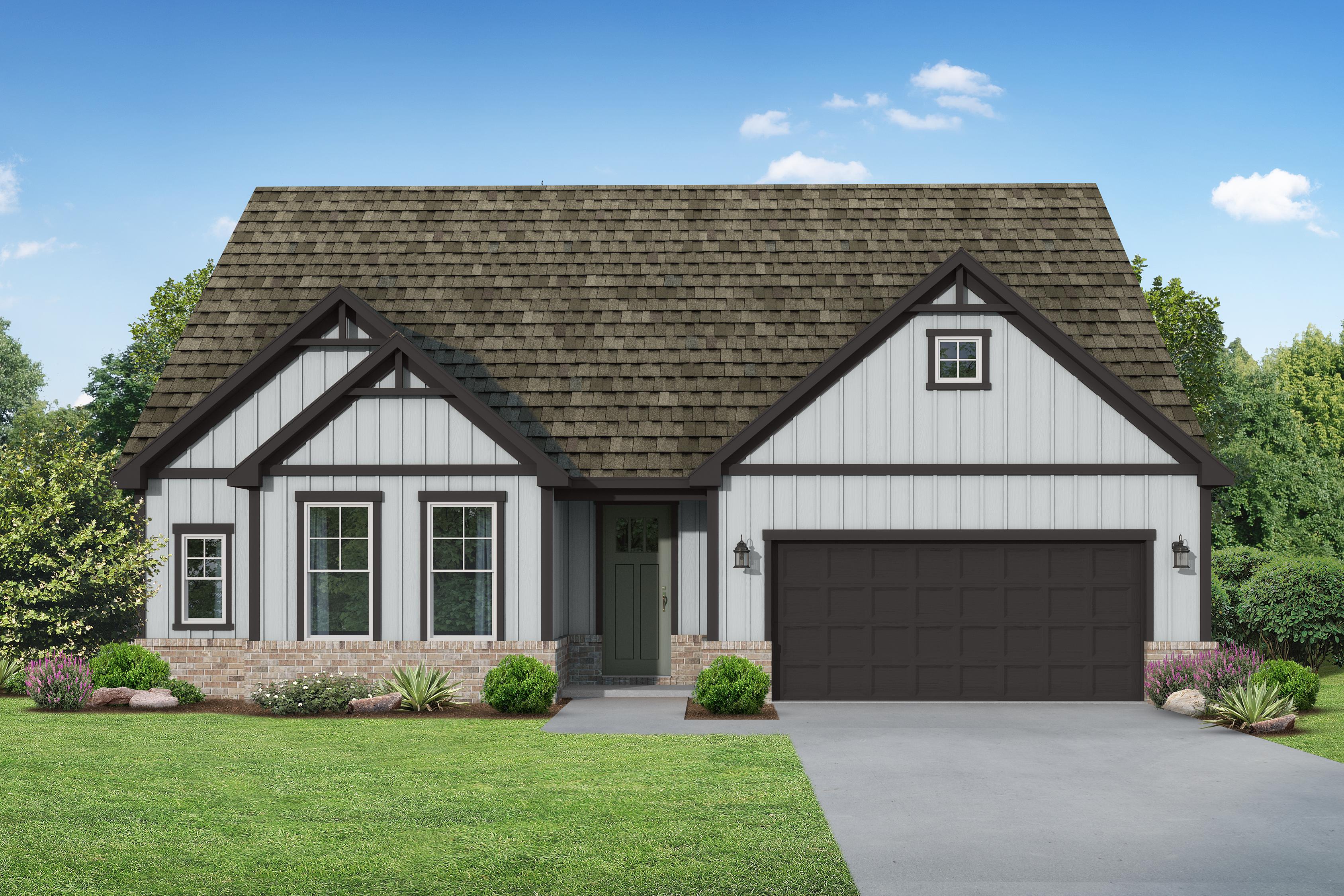
The Montgomery E
Description
The Montgomery delivers 1,836 square feet of smart, single-level living with 3 bedrooms and 2 to 2.5 bathrooms. Designed with modern comfort in mind, this open-concept floor plan centers around a spacious kitchen with a large island, stainless-steel appliances, and a corner pantry. The open family room is ideal for gatherings, and the covered porch offers a seamless transition to outdoor living.
This elevation of The Montgomery features durable Hardie siding, bringing updated curb appeal and long-lasting exterior protection.
The master suite is a true retreat, featuring bright windows, a spacious layout, and a huge walk-in closet. Flexible design options include an extended covered porch, an optional bonus room, and other personalized touches to fit your lifestyle. Offerings may vary by location, so connect with your community’s agent to learn more about available features and upgrades.
*Attached photos may include upgrades and non-standard features.
Floorplan



Kara Crowe
(256) 815-1281Visiting Hours
Community Address
Hazel Green, AL 35750
Davidson Homes Mortgage
Our Davidson Homes Mortgage team is committed to helping families and individuals achieve their dreams of home ownership.
Pre-Qualify NowLove the Plan? We're building it in 3 other Communities.
Community Overview
Forest Glen
Evermore Homes has joined the Davidson Homes family, and we’re pleased to bring the Davidson Homes experience to Forest Glen!
Forest Glen is an idyllic community situated in one of the most beautiful areas of Hazel Green. Surrounded by lush forest and natural wetlands, this community is a peaceful haven located just minutes from all the conveniences of Hazel Green. The community is carefully designed with gently curving streets that follow the line of the forest, so your drive home won’t include rows of cookie cutter houses. Our elevated home exteriors were crafted to enhance the street view of the community and let your unique style shine. Featuring 9ft ceilings throughout the main floor and 3 car optional garages. All of our homes come equipped with a smart home system powered by Skyline Security. Located near schools, shopping, and recreation, you’ll enjoy being in your private retreat while living just minutes from everything you need.
- Optional 3-car garage
- 100% Financing Available
- Wooded Homesites
- 9ft Ceilings
- Smart Skyline Security
- Great Public Schools
- Peaceful Private Retreat
- Madison County Schools
- Hazel Green Elementary
- Meridianville Middle School
- Hazel Green High School
