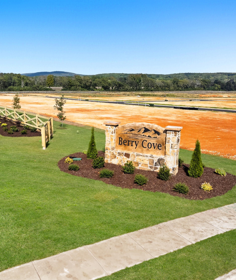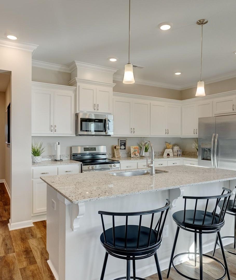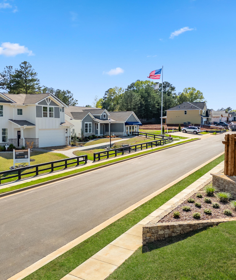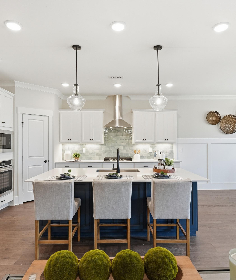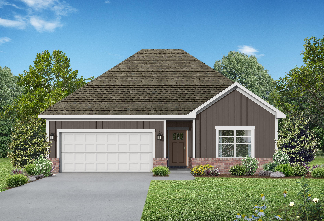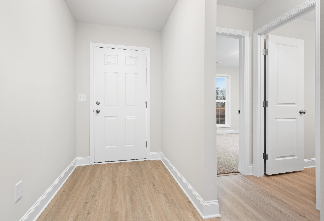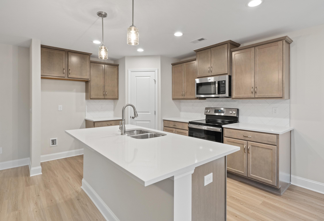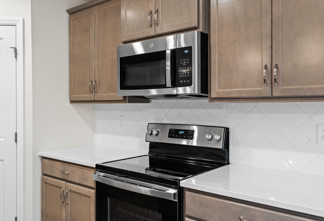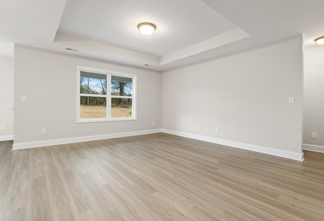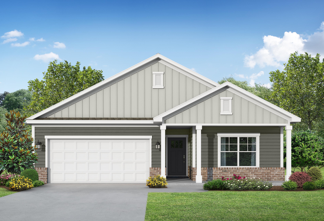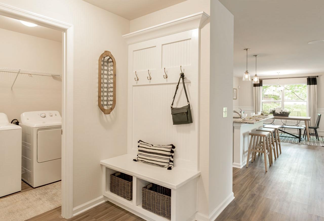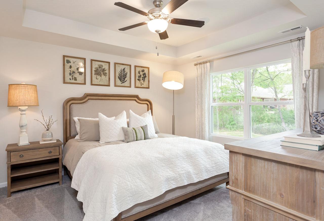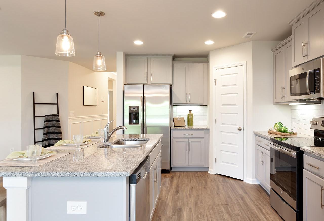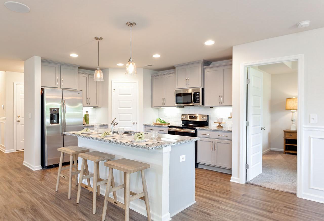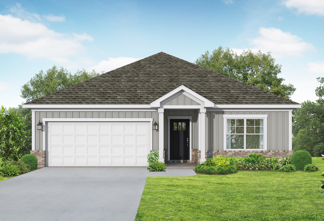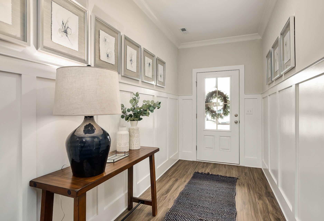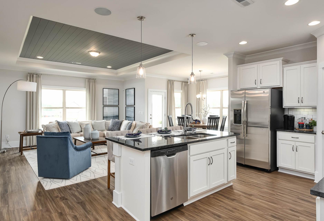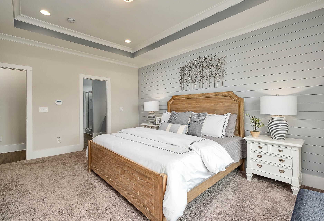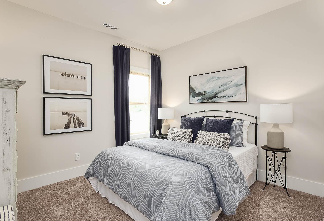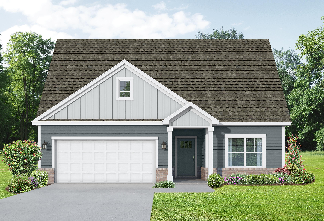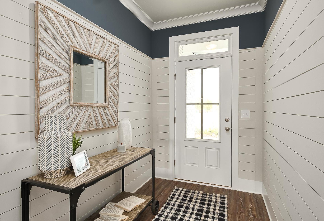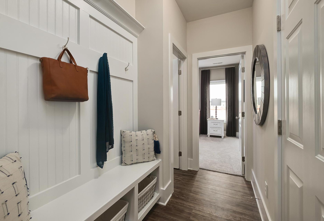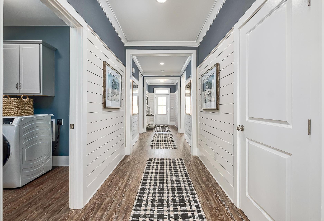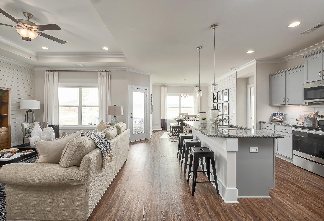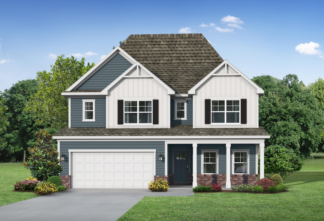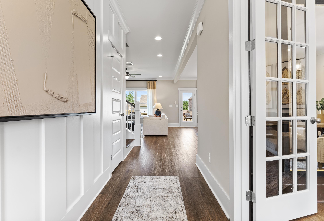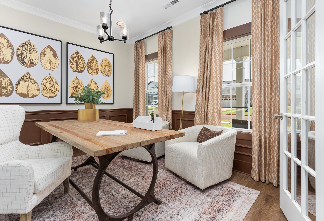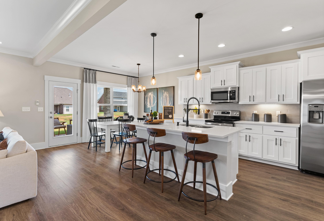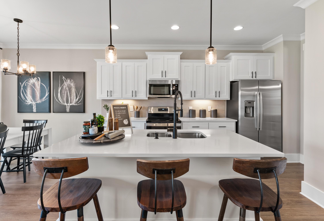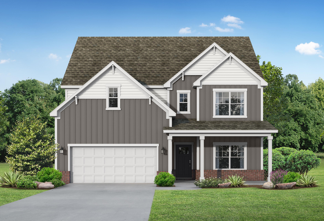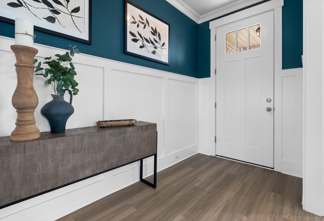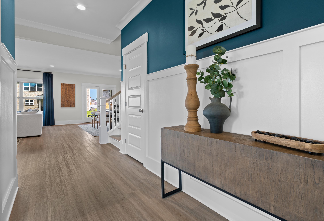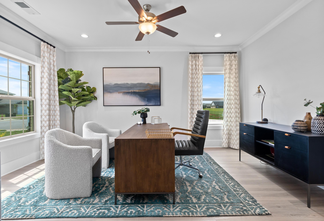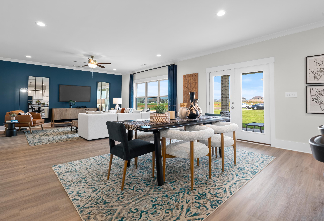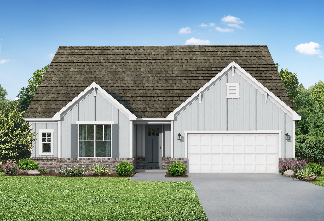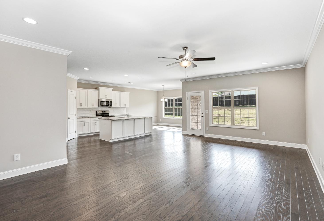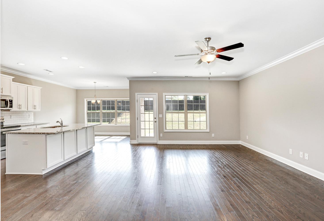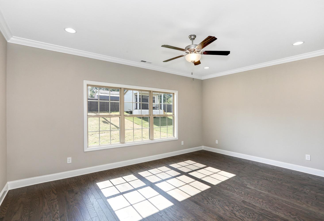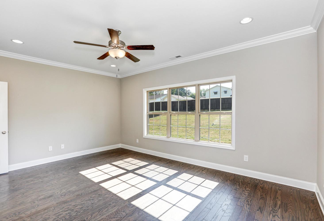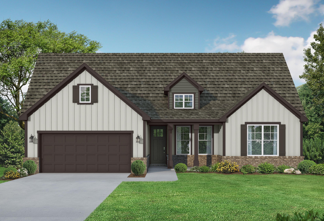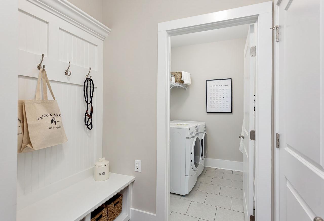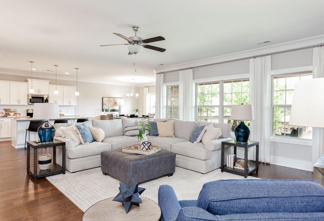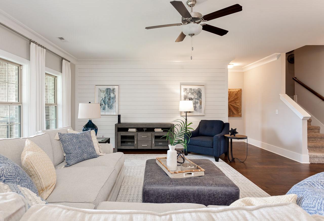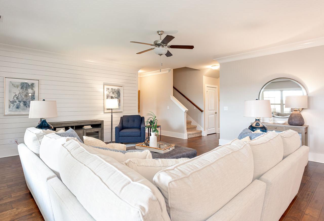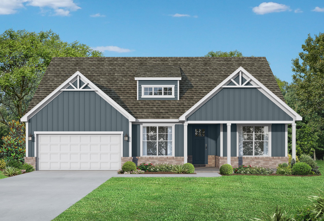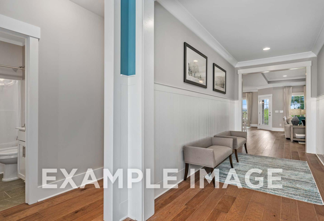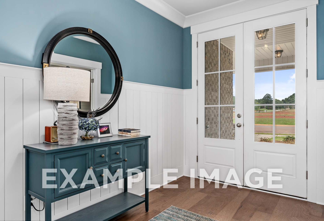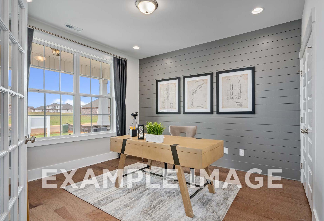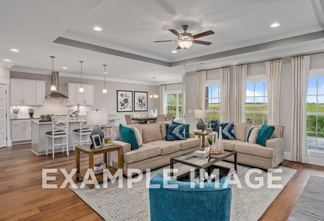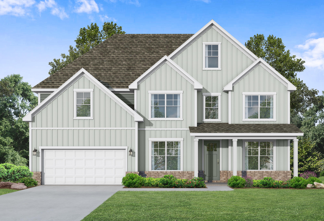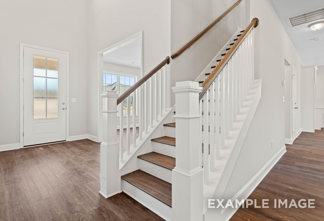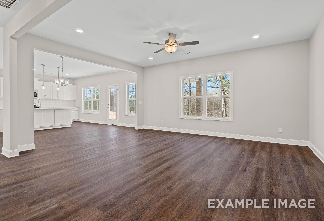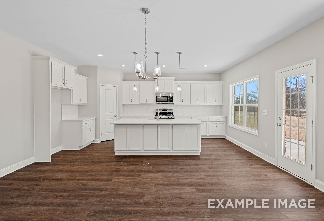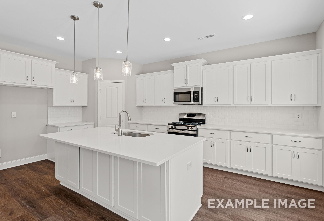Overview
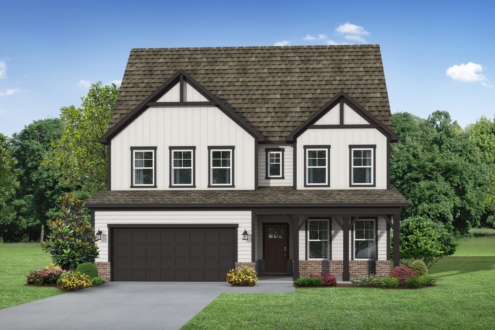
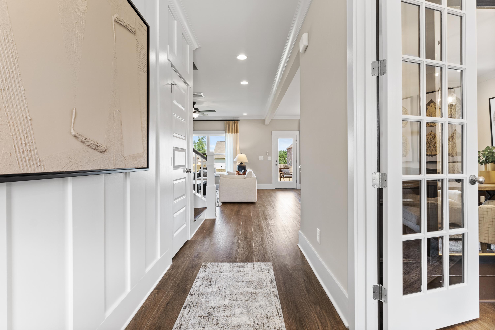
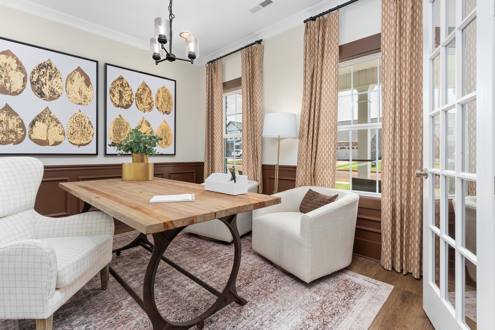
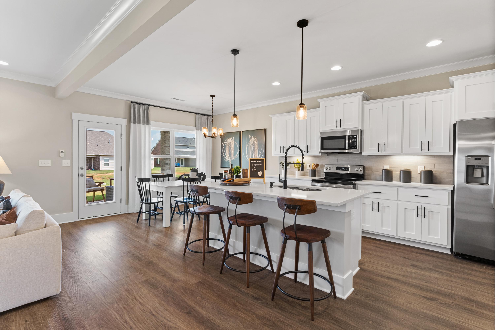
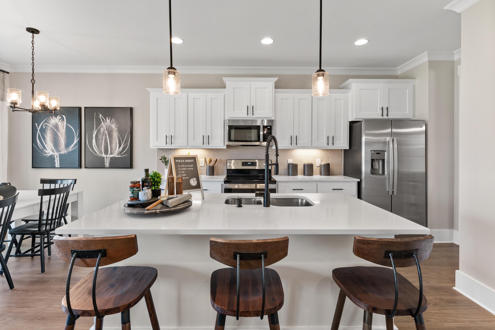
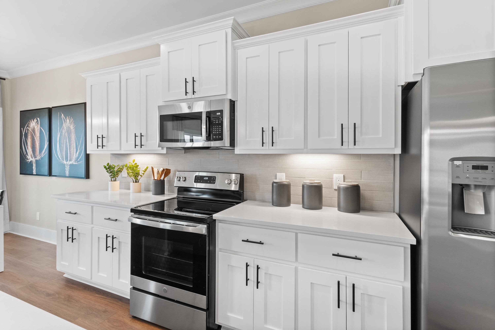
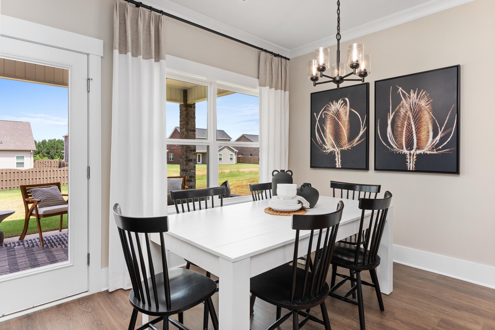
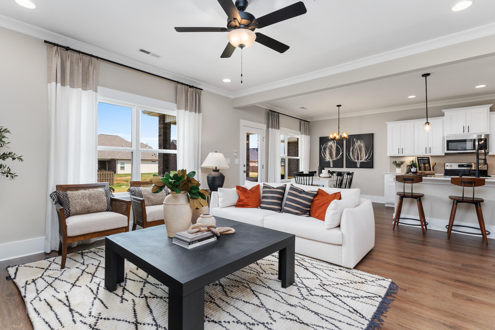
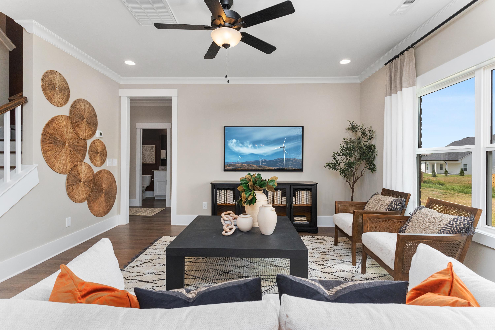
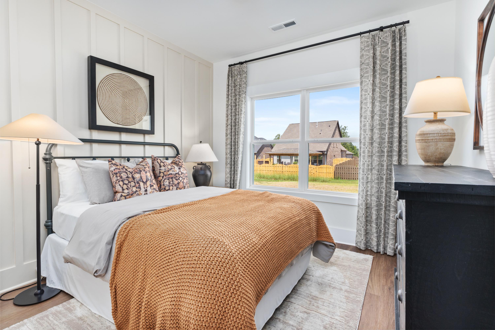
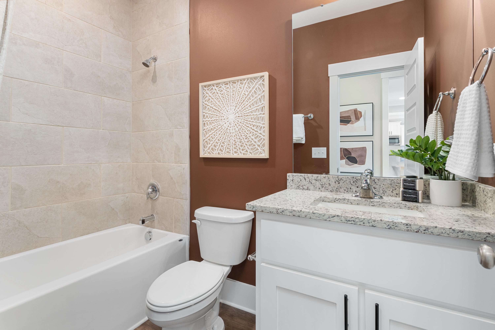
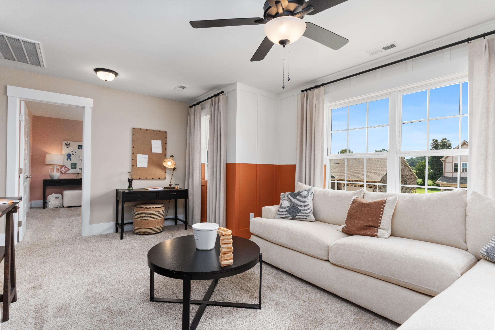
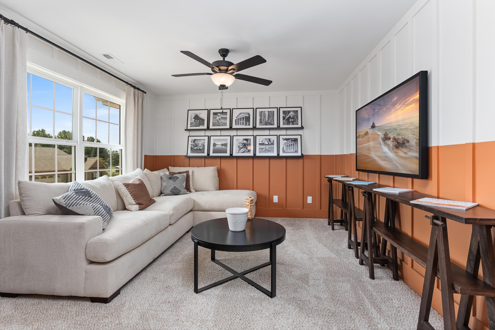
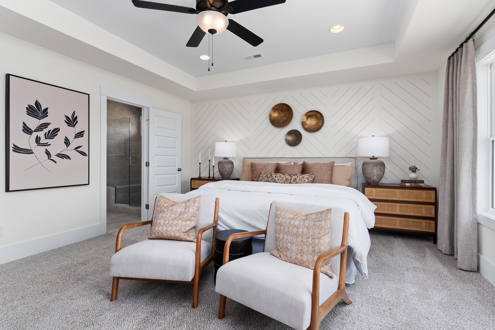
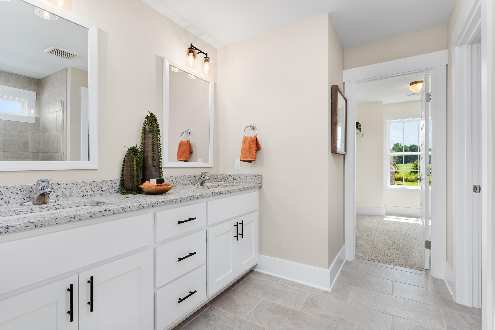
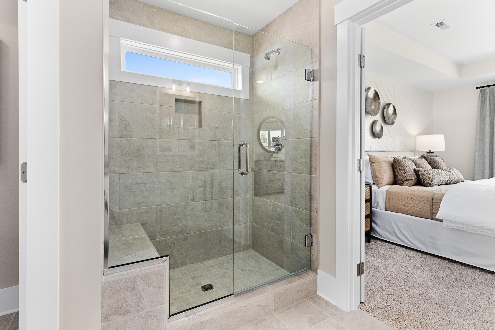
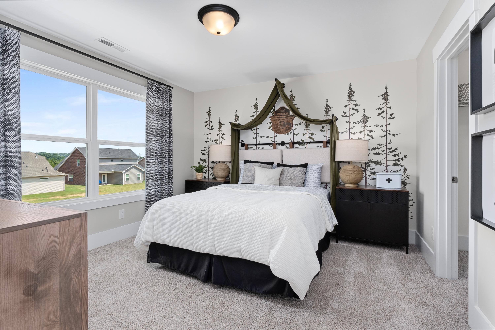
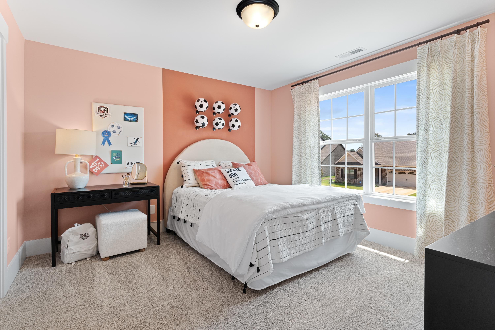
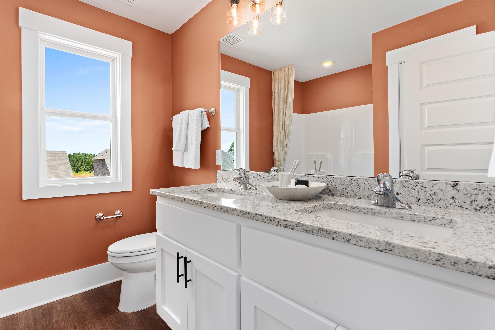
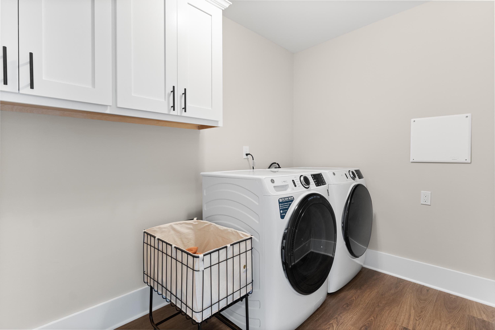
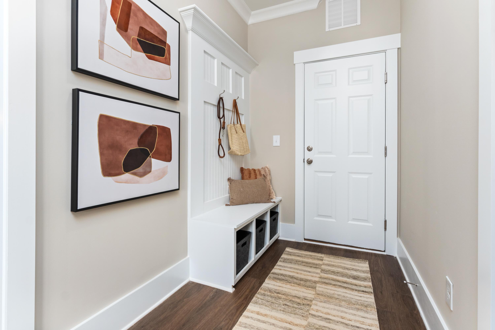
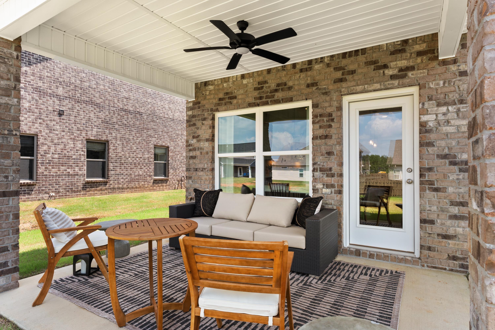
From /MO*
The Shelby E
Plan
$326,900+
Community
Forest GlenCommunity Features
- Optional 3-car garage
- 100% Financing Available
- Wooded Homesites
- 9ft Ceilings
- Smart Skyline Security
- Great Public Schools
- Peaceful Private Retreat
Exterior Options
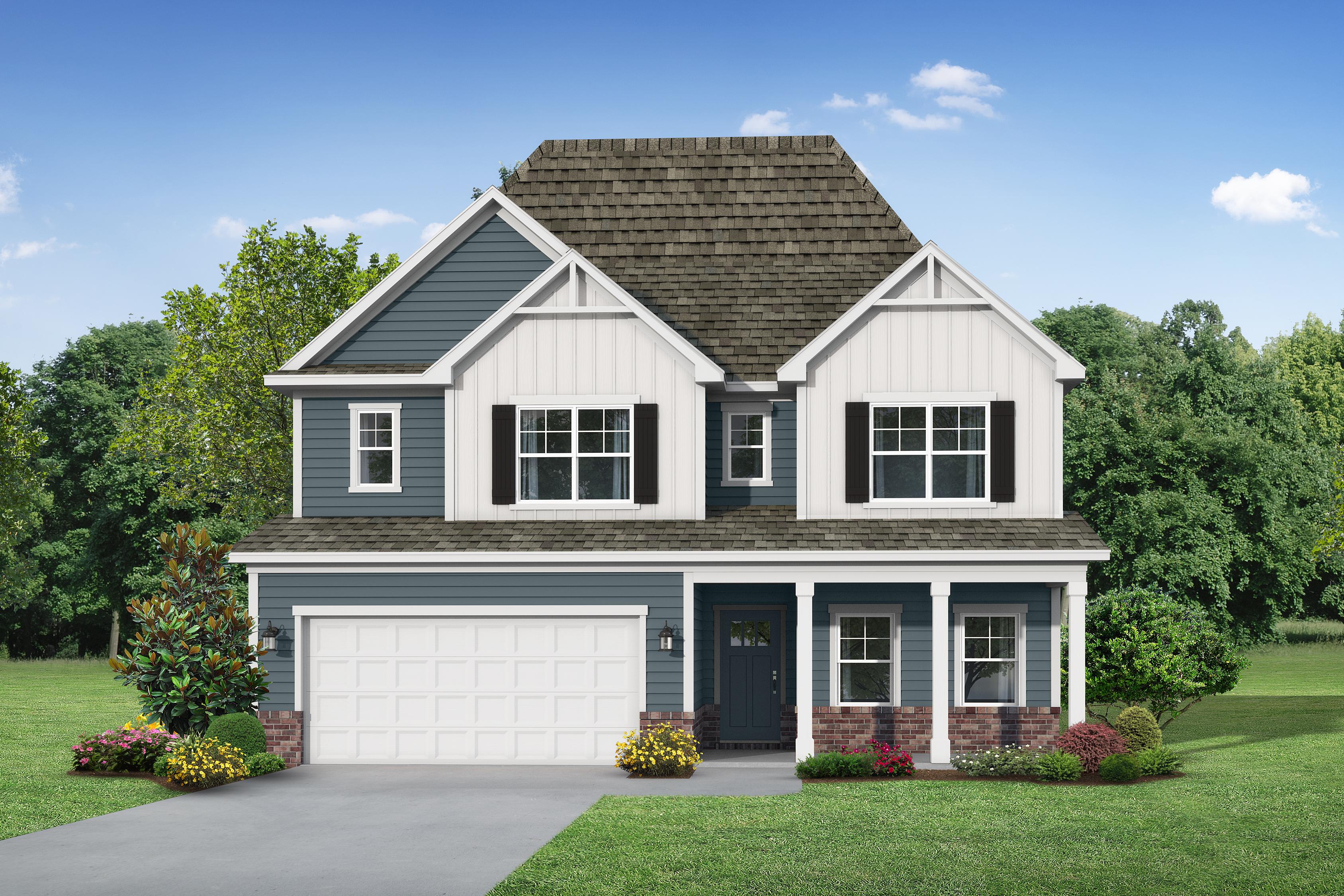
The Shelby D
Description
The Shelby offers 2,355 square feet of flexible living space with 3 to 5 bedrooms and 2.5 to 3 bathrooms. A formal dining room and study welcome you into the home, while the kitchen opens seamlessly into the spacious family room—perfect for modern living and entertaining.
This elevation of The Shelby features stylish, low-maintenance Hardie siding, giving the home lasting curb appeal and durability.
Upstairs, the expansive master suite includes a large walk-in closet and well-appointed bath, while two additional bedrooms also feature generous walk-in closets. With options for additional bedrooms, bathrooms, and layout enhancements, The Shelby is designed for a high level of personalization. Premium stainless appliances come standard, adding both function and elegance. Offerings may vary by location, so please consult your community’s agent for details.
*Attached photos may include upgrades and non-standard features.
Floorplan




Kara Crowe
(256) 815-1281Visiting Hours
Community Address
Hazel Green, AL 35750
Davidson Homes Mortgage
Our Davidson Homes Mortgage team is committed to helping families and individuals achieve their dreams of home ownership.
Pre-Qualify NowLove the Plan? We're building it in 4 other Communities.
Community Overview
Forest Glen
Evermore Homes has joined the Davidson Homes family, and we’re pleased to bring the Davidson Homes experience to Forest Glen!
Forest Glen is an idyllic community situated in one of the most beautiful areas of Hazel Green. Surrounded by lush forest and natural wetlands, this community is a peaceful haven located just minutes from all the conveniences of Hazel Green. The community is carefully designed with gently curving streets that follow the line of the forest, so your drive home won’t include rows of cookie cutter houses. Our elevated home exteriors were crafted to enhance the street view of the community and let your unique style shine. Featuring 9ft ceilings throughout the main floor and 3 car optional garages. All of our homes come equipped with a smart home system powered by Skyline Security. Located near schools, shopping, and recreation, you’ll enjoy being in your private retreat while living just minutes from everything you need.
- Optional 3-car garage
- 100% Financing Available
- Wooded Homesites
- 9ft Ceilings
- Smart Skyline Security
- Great Public Schools
- Peaceful Private Retreat
- Madison County Schools
- Hazel Green Elementary
- Meridianville Middle School
- Hazel Green High School
