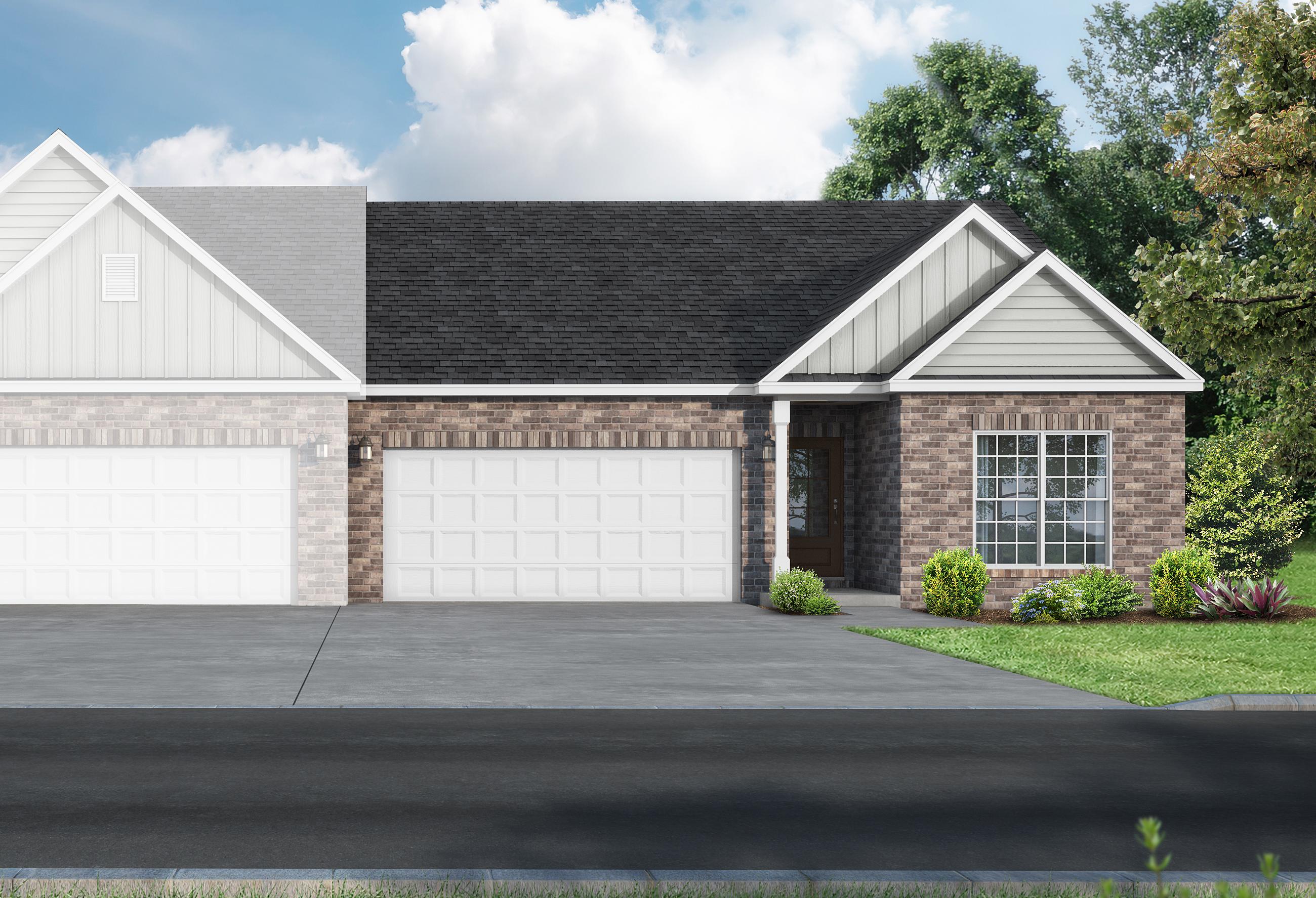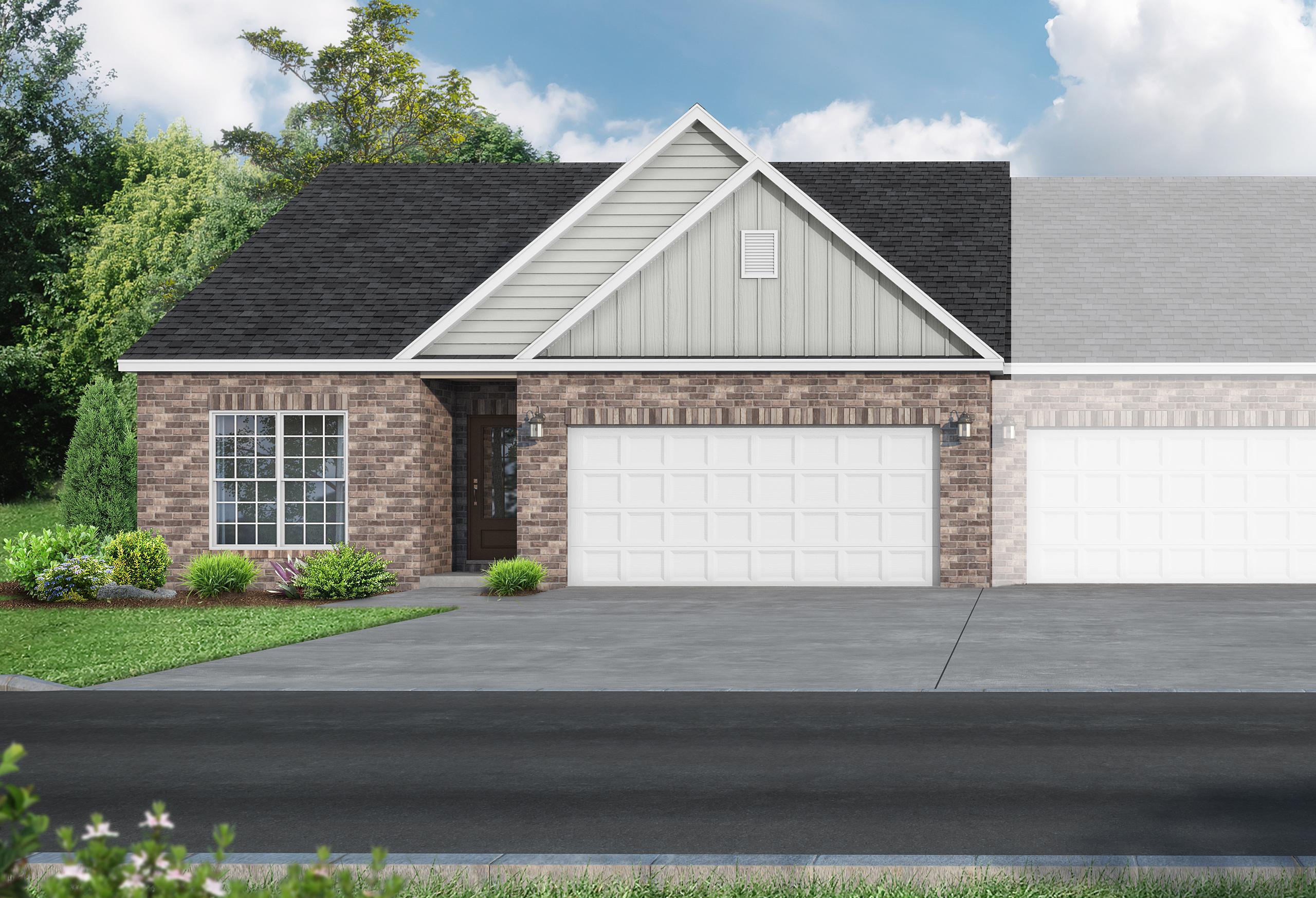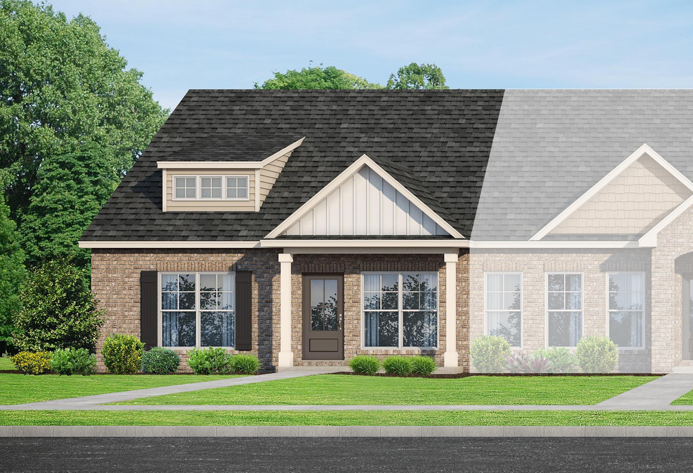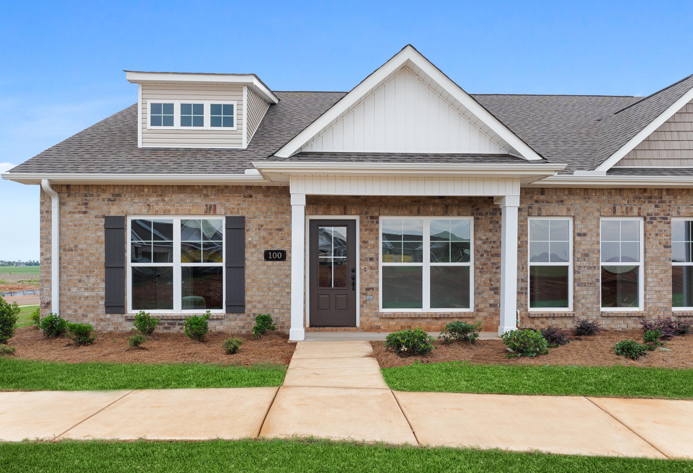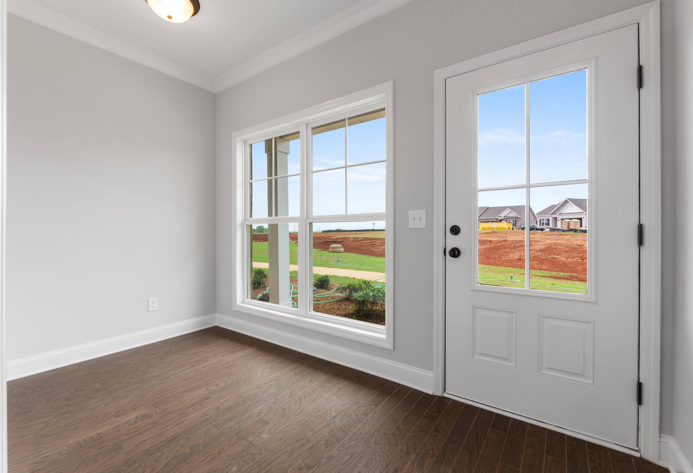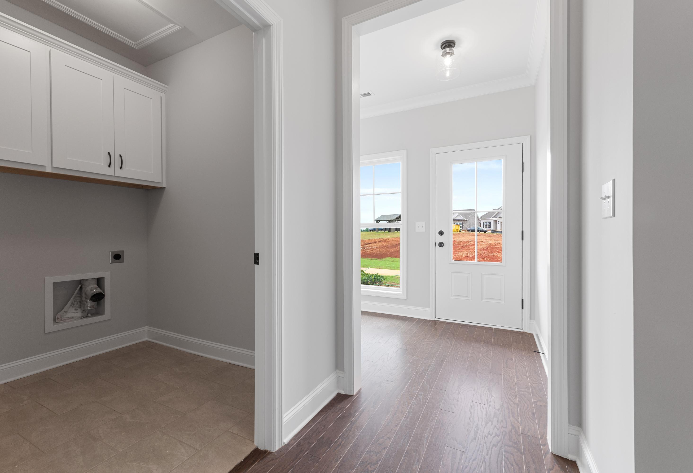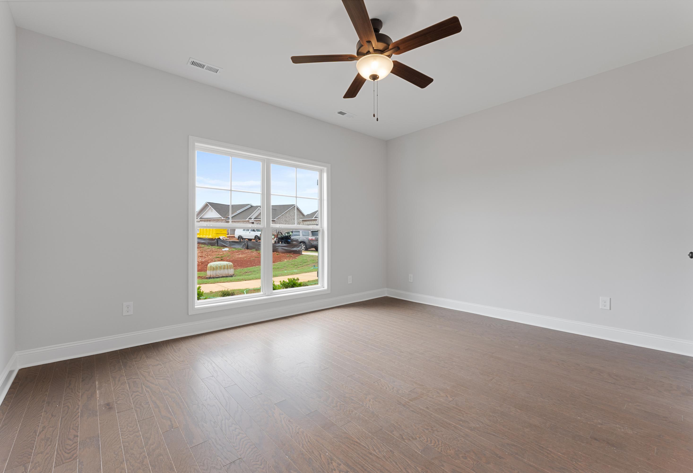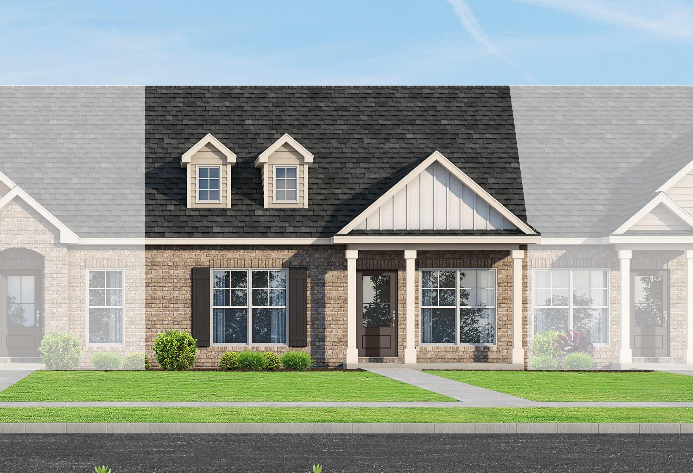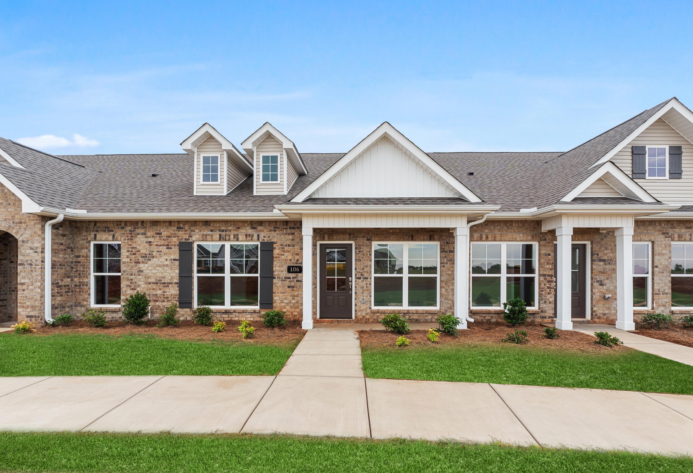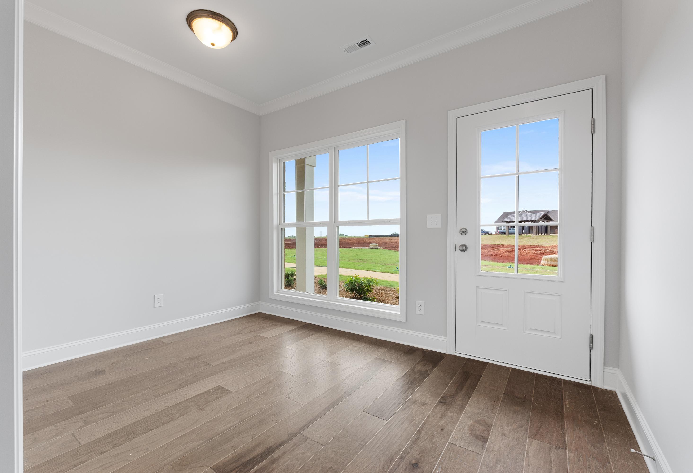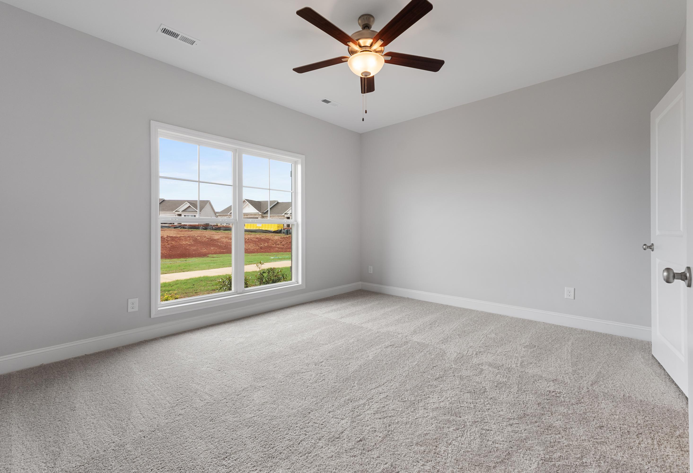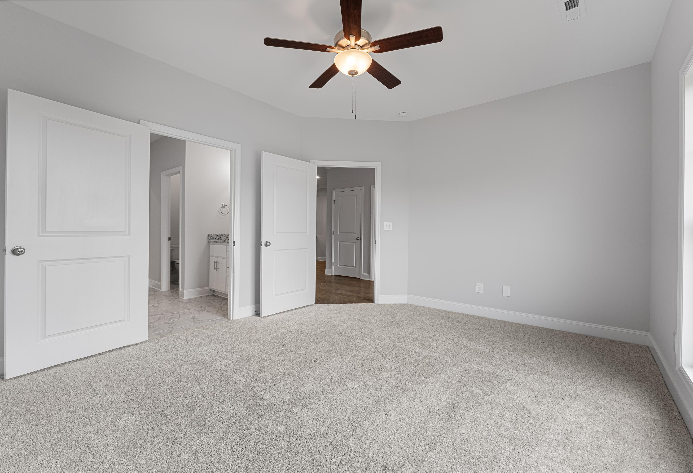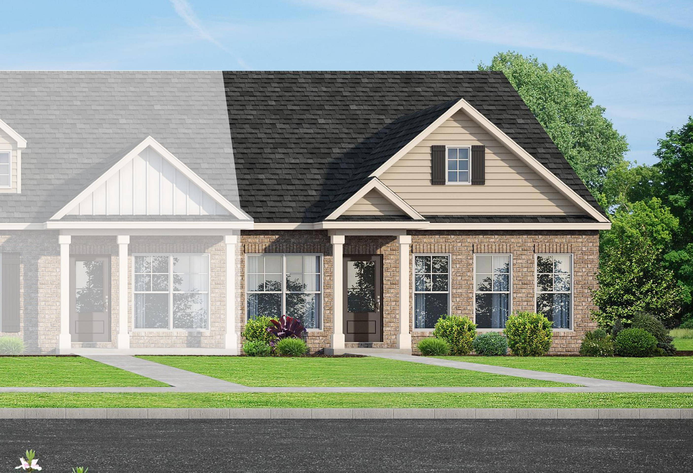Overview
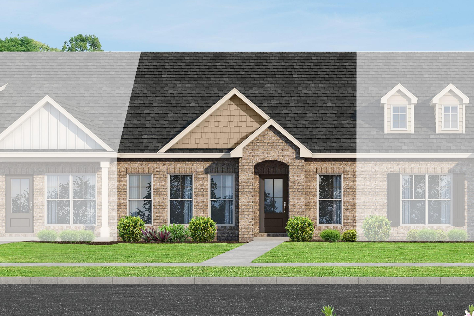
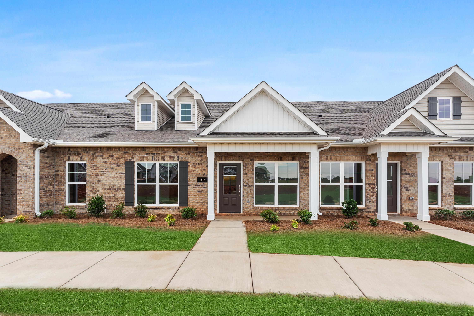
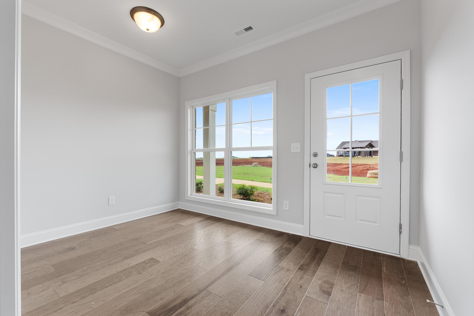
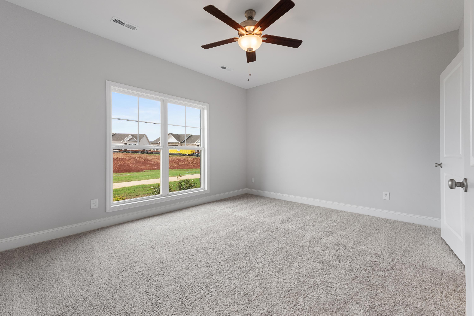
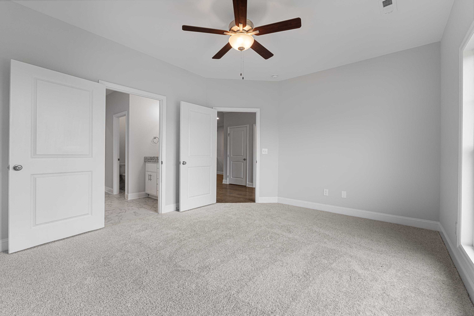
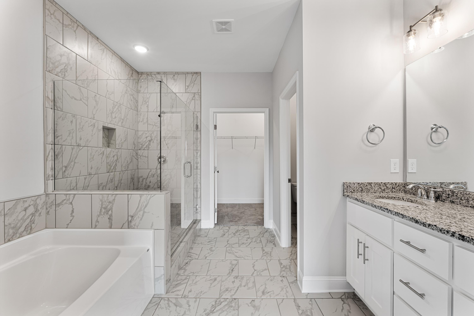
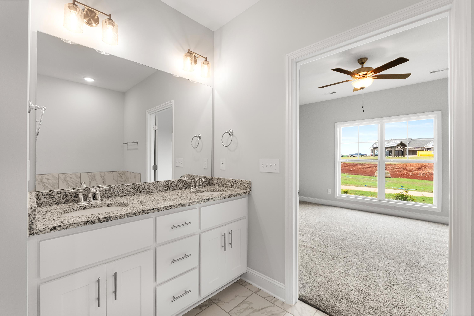
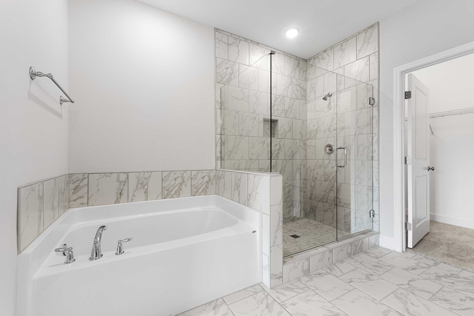
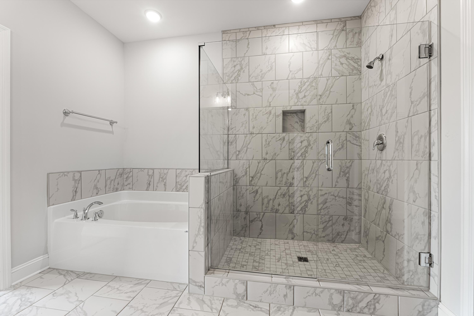
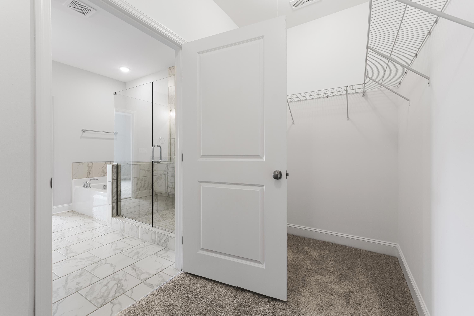
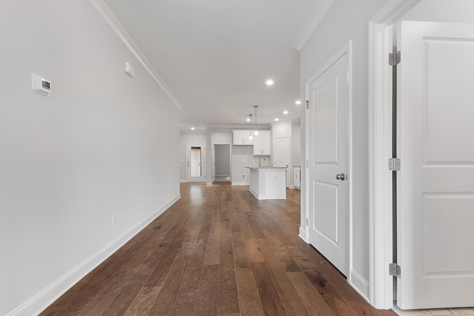
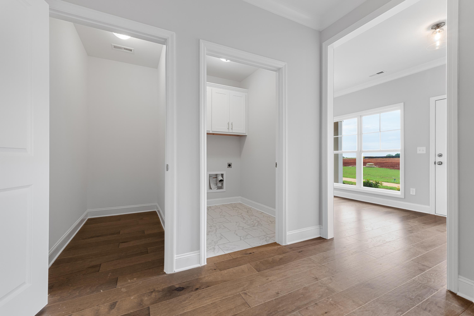
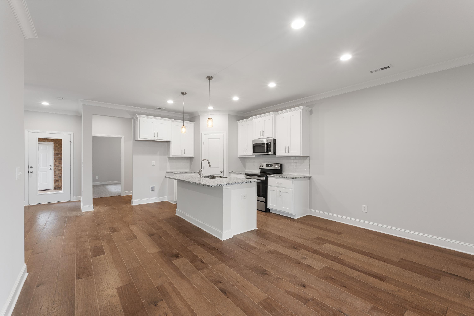
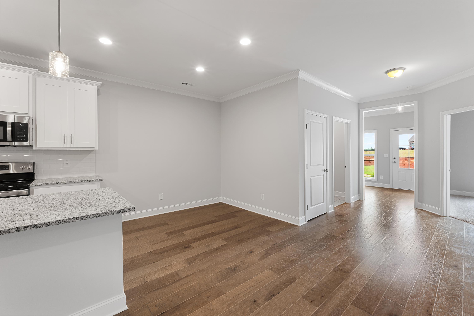
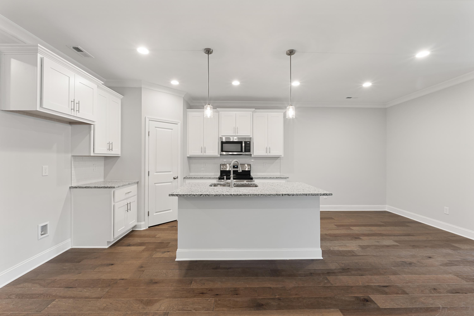
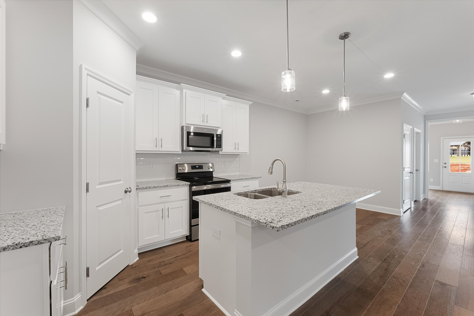
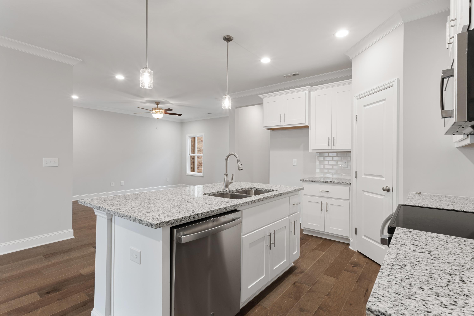
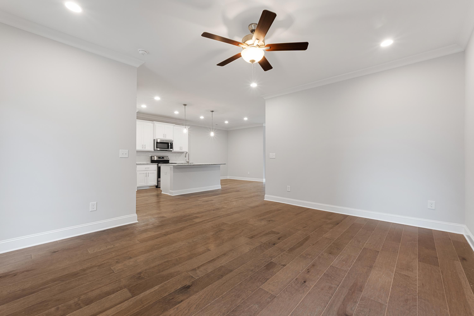
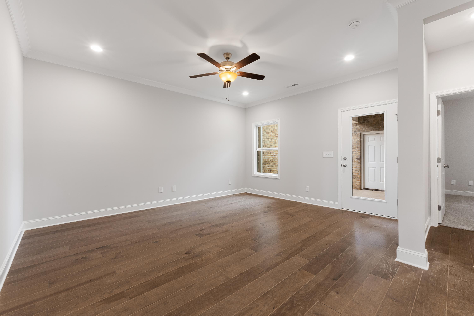
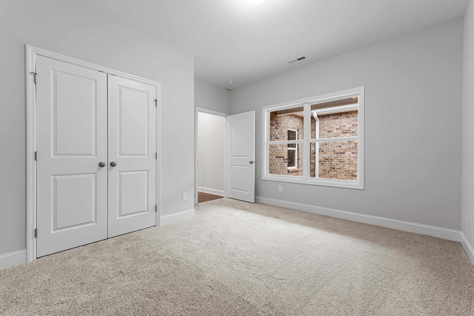
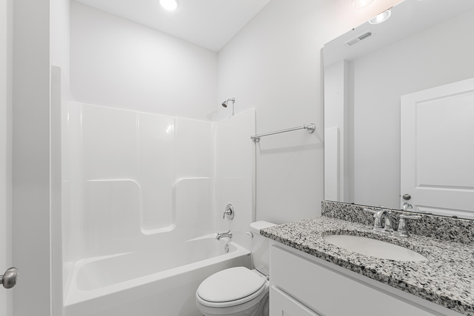
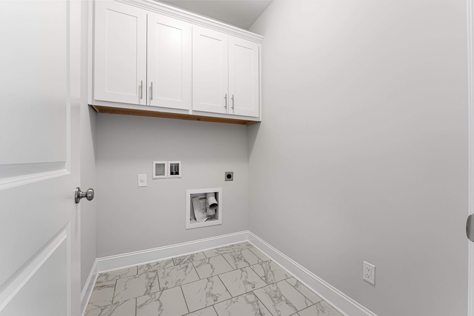
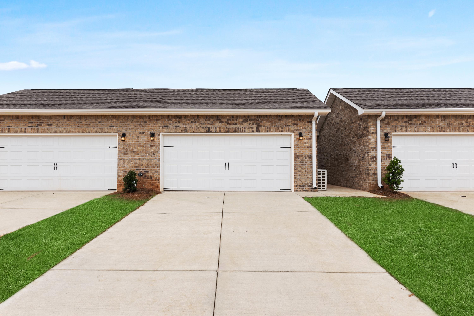
The Copeland B
Plan
Community Features
- Active Adult Community
- Near Miles of Walking Trails
- Sunroom Options
- Low Maintenance Homeownership
- Covered Porches
- Near Dining & Shopping
- Quick Drive to Madison Hospital
- Madison City Living
- Minutes from Huntsville International Airport
- Easy Access to I-565
Description
Introducing the Copeland Townhome, a versatile living space ranging from 1,484 to 1,851 square feet. This 2-bedroom, 2-bathroom home boasts an open floor plan connecting the living, dining, and kitchen areas. The chef's kitchen features modern appliances and a center island. A sunroom floods the space with natural light, while a covered porch invites outdoor relaxation. Two spacious bedrooms offer convenience, each with its own full bathroom, including a master suite with a walk-in closet and luxurious master bathroom. The Copeland Townhome includes a standard two-car garage for parking and storage, and there's also an optional second-story bonus room for added versatility. Plus, a single-level layout option is available for those who prefer no stairs. Discover your perfect home today!
Explore the Matterport tour HERE!
*Attached photos may include upgrades and non-standard features.
Floorplan


Kara Crowe
(256) 413-5230Community Address
Madison, AL 35756
Davidson Homes Mortgage
Our Davidson Homes Mortgage team is committed to helping families and individuals achieve their dreams of home ownership.
Pre-Qualify NowCommunity Overview
The Villas at Barnett's Crossing
New Phase Coming Soon! Make sure to join our VIP list to stay up to date!
Welcome to The Villas at Barnett's Crossing, a premier active adult community designed for 55+ year olds seeking an active, fulfilling, and carefree lifestyle. Nestled in the heart of nature, our beautifully crafted homes offer the perfect blend of modern amenities and timeless charm. Imagine waking up to serene landscapes, enjoying leisurely walks on our scenic trails, or engaging in a variety of nearby activities tailored to your interests.
Our active adult community features homes thoughtfully designed with your comfort and convenience in mind, featuring spacious layouts, luxurious finishes, and state-of-the-art appliances. With maintenance-free living, you can spend more time doing what you love.
At The Villas at Barnett's Crossing, we understand the importance of community and connection, where every day feels like a vacation and every moment is an opportunity to thrive. Join us and experience the lifestyle you deserve in this vibrant 55+ age community. Embrace active adult living at its finest at The Villas at Barnett's Crossing.
To explore our panoramic aerial view of the booming Villas at Barnett's Crossing community, click HERE!
- Active Adult Community
- Near Miles of Walking Trails
- Sunroom Options
- Low Maintenance Homeownership
- Covered Porches
- Near Dining & Shopping
- Quick Drive to Madison Hospital
- Madison City Living
- Minutes from Huntsville International Airport
- Easy Access to I-565
- Midtown Elementary School
- Journey Middle School
- James Clemens High School
