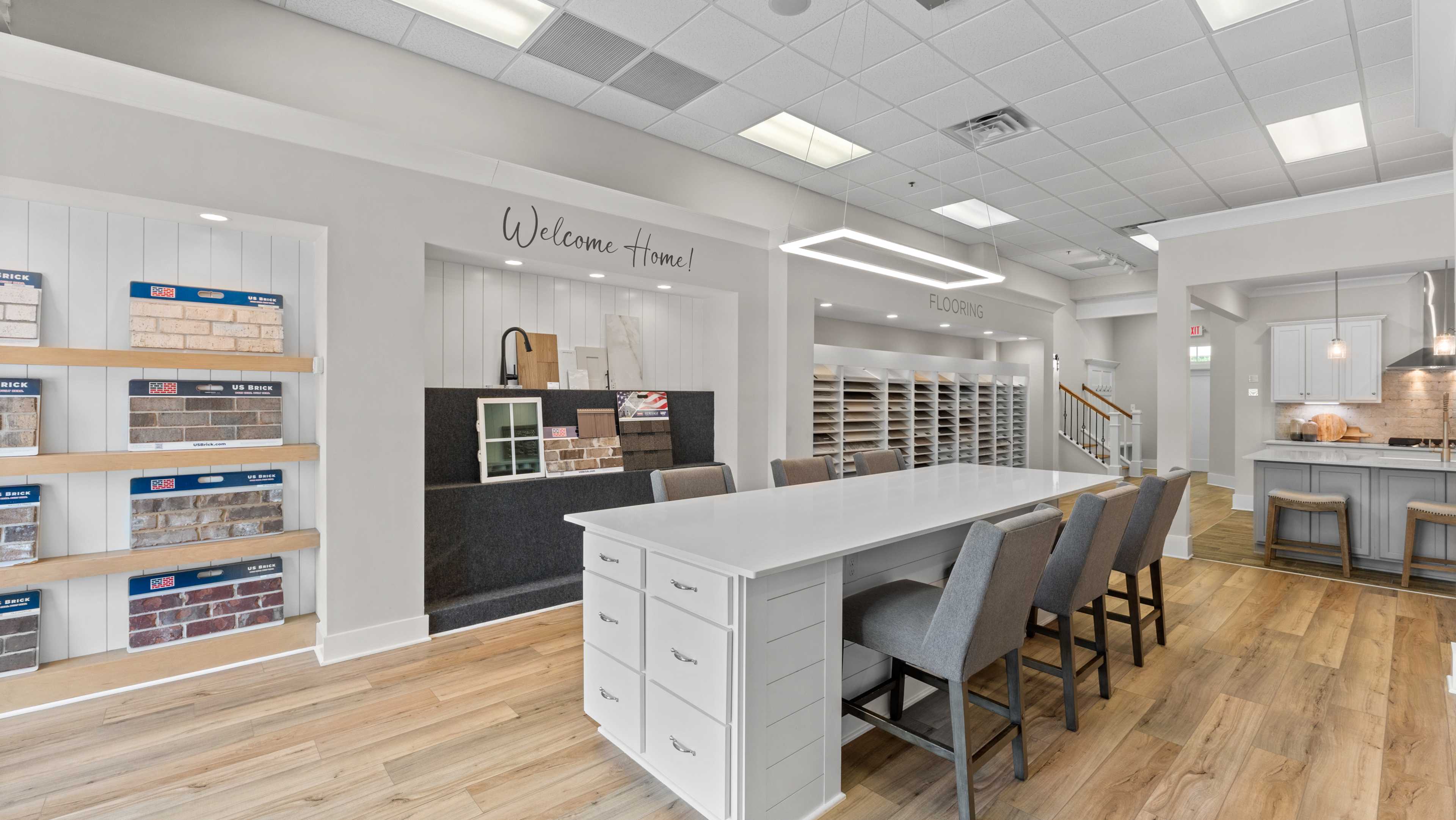
📐Design Center Browse Appointments
Multiple Communities✨ Mondays 4–6 PM – Explore our Design Center & experience the Davidson Difference!
Read More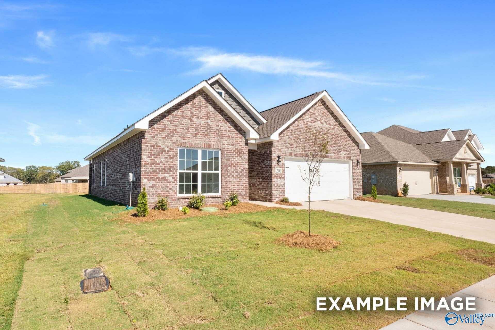

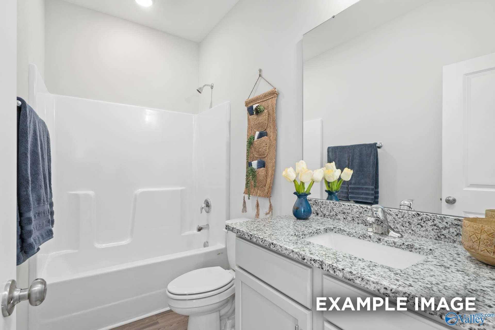
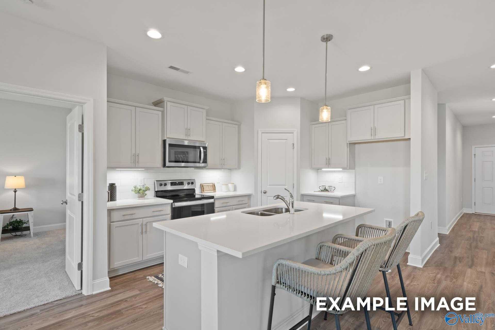

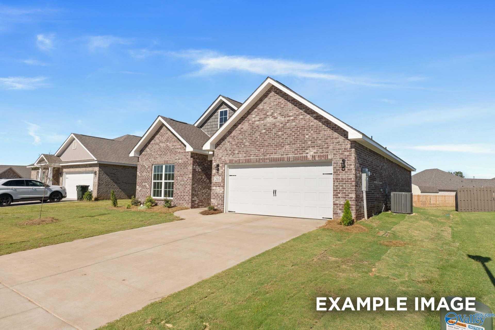
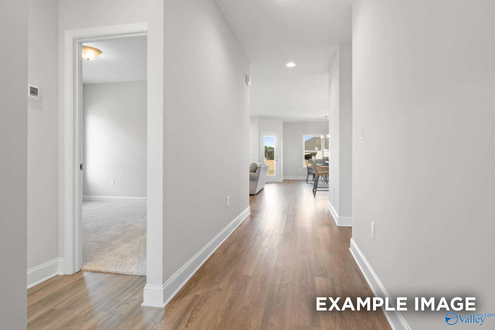

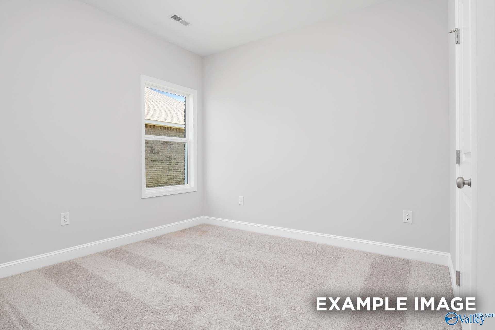


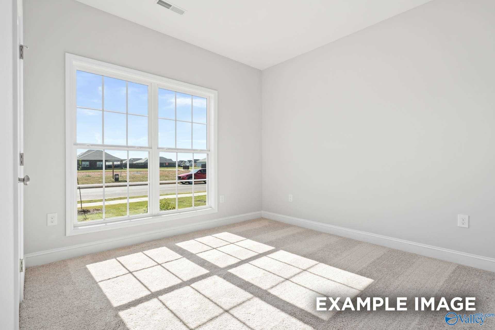
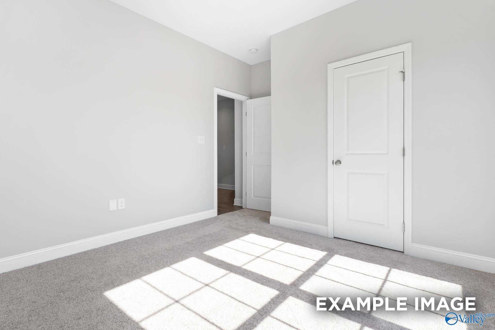
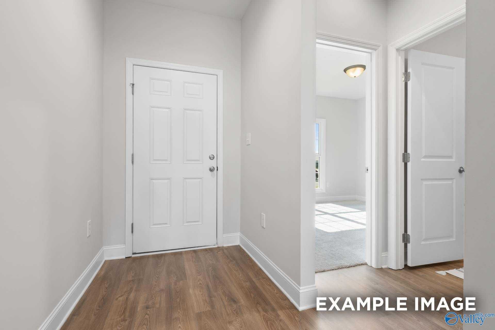
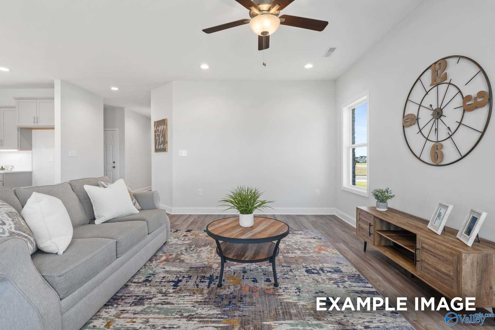
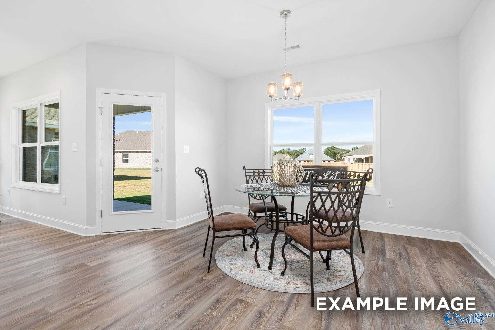
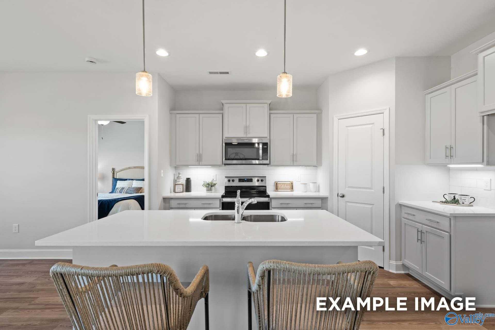
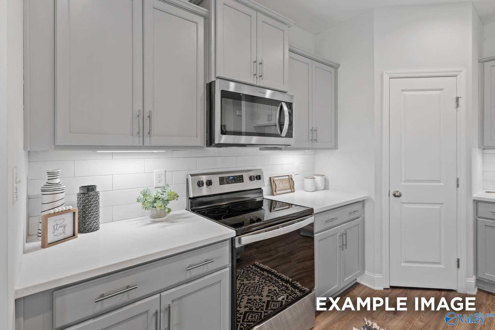
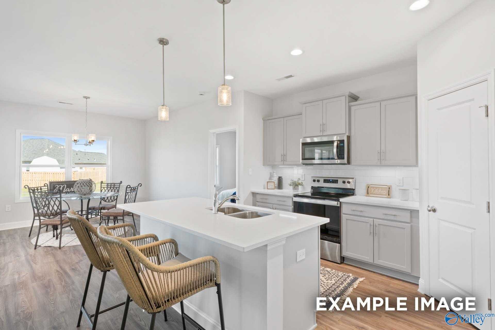
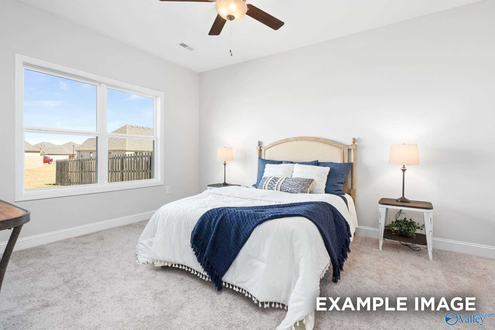
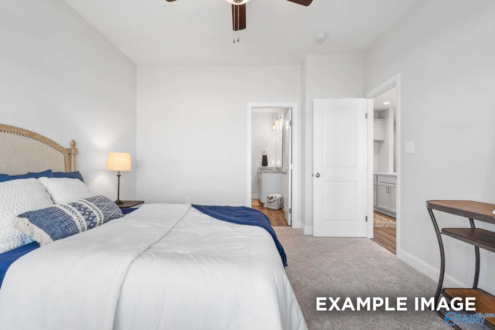
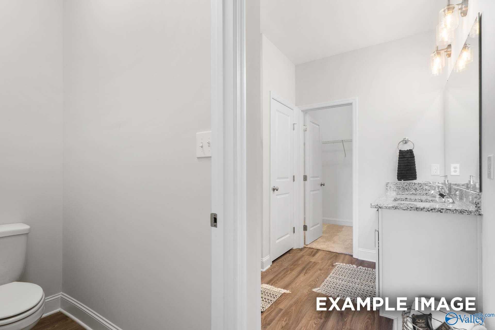
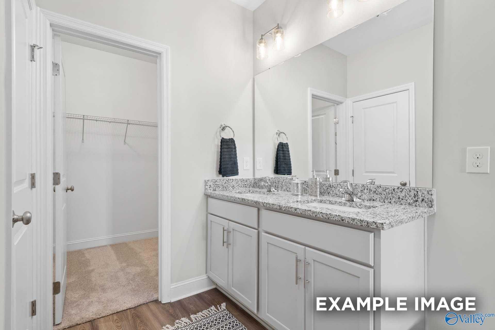
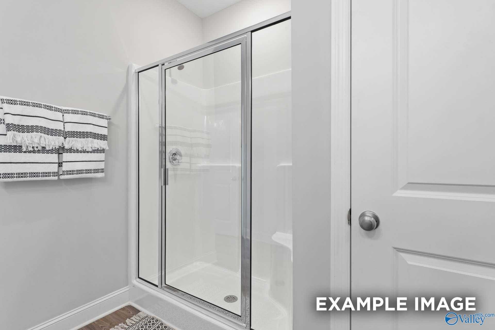
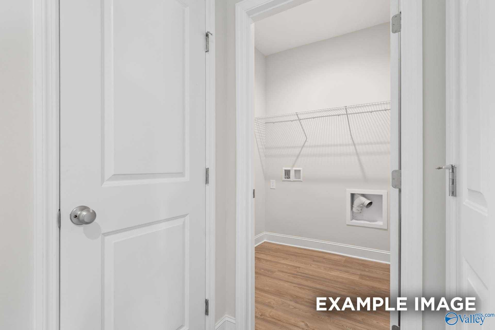
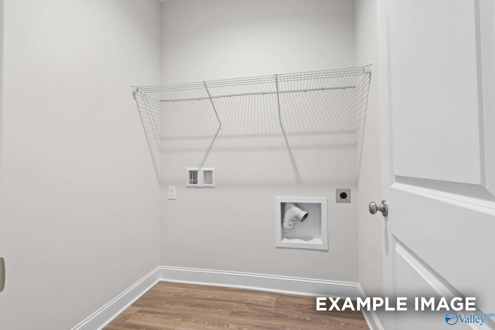
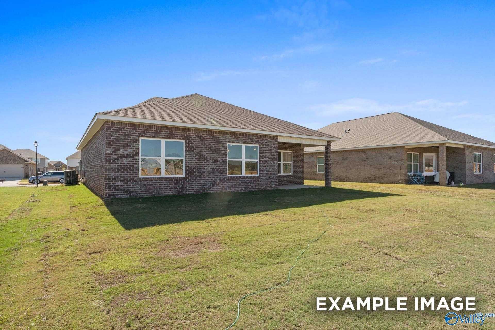
Homesite: #114
Ready in December! Nestled within the warmth of this charming single-level abode is a seamless blend of contemporary functionality and comfort. Step into the heart of the home, where the expansive kitchen boasts a generous island, perfect for culinary creations, while seamlessly flowing into the inviting family room, creating an ideal space for gatherings. Retreat indoors to discover the secluded Master Suite, boasting a thoughtfully designed bathroom layout with a luxurious soaking tub and a spacious walk-in closet. The additional bedrooms offer ample space and natural light, providing a peaceful sanctuary for family members. Make this home yours !



Our Davidson Homes Mortgage team is committed to helping families and individuals achieve their dreams of home ownership.
Pre-Qualify Now
✨ Mondays 4–6 PM – Explore our Design Center & experience the Davidson Difference!
Read MoreWelcome to Walker’s Hill, a scenic Davidson Homes community in Meridianville, AL. Here, you’ll find the perfect blend of peaceful living and everyday convenience, with downtown Huntsville just 15 minutes away.
Enjoy nearby outdoor attractions like Sharon Johnston Park, Colonial Golf Course, Tate Farms, and kayaking on the Flint River. With access to top-rated schools—including Lynn Fanning Elementary, Mooresville Intermediate, Meridianville Middle, and Hazel Green High—Walker’s Hill is ideal for families looking for a strong educational foundation.
Our thoughtfully designed single-family homes feature open-concept layouts, quartz countertops, stainless steel appliances, and many sought-after features included. Choose from a variety of plans, including Davidson’s popular Shelby and Chelsea floor plans, tailored to fit your lifestyle.
Experience quality craftsmanship, stylish finishes, and a welcoming neighborhood in one of Meridianville’s most desirable communities. Schedule your tour today and find your perfect home in Walker’s Hill.