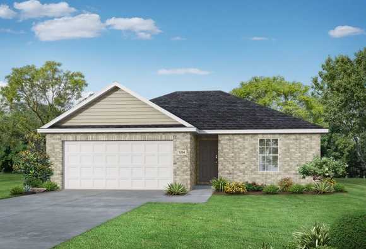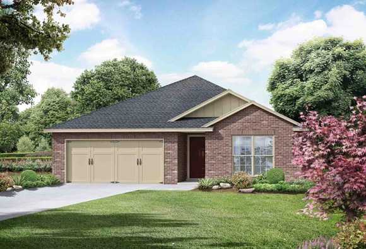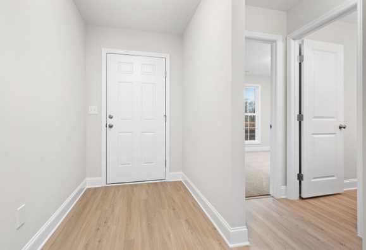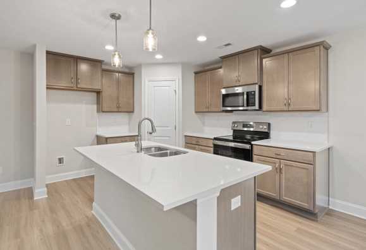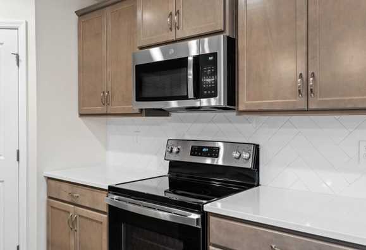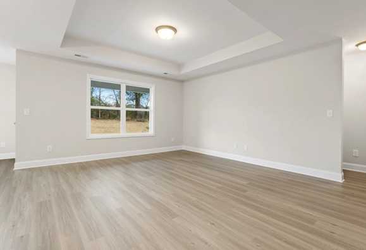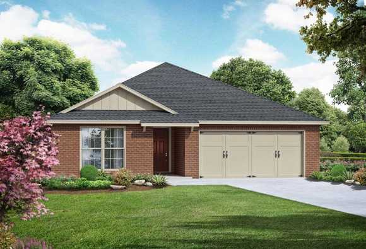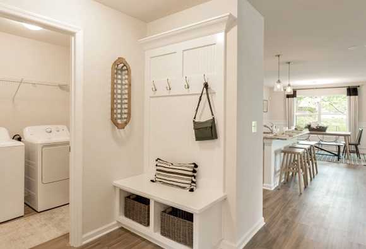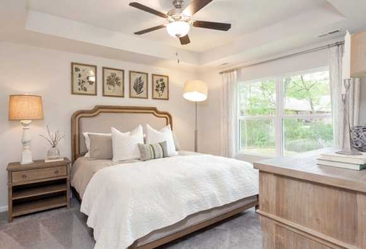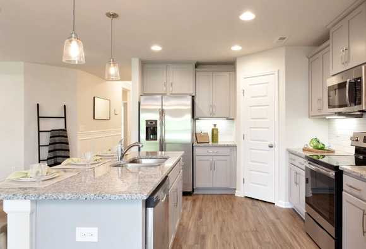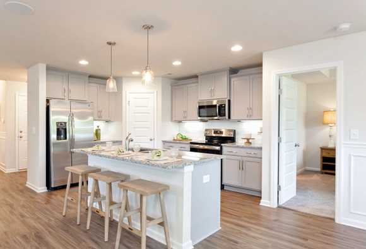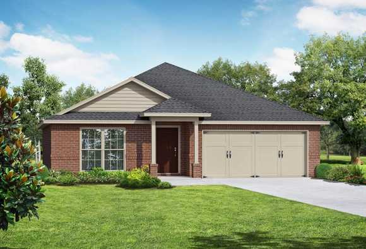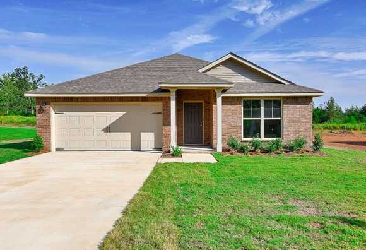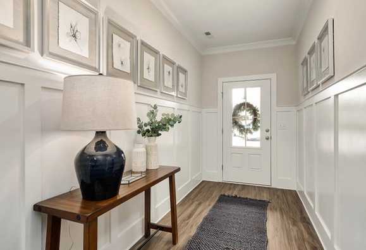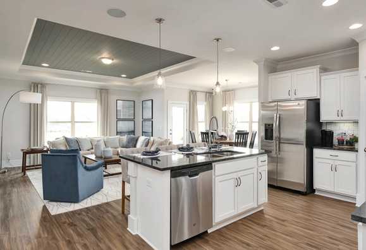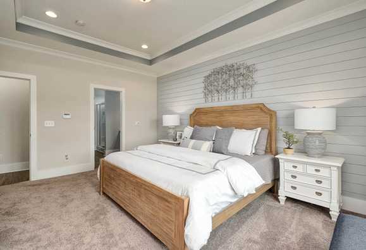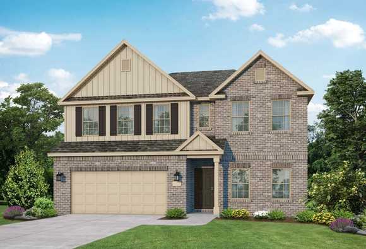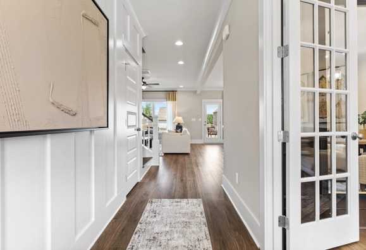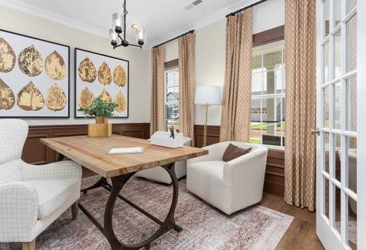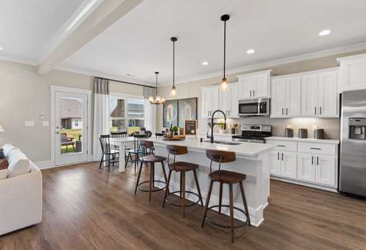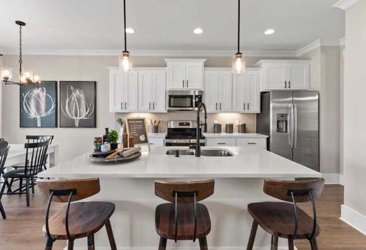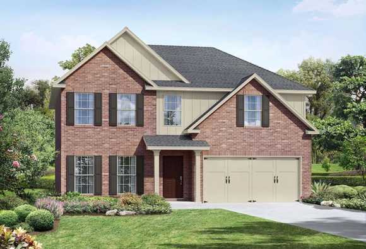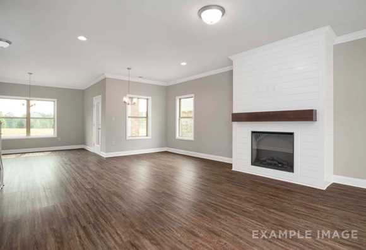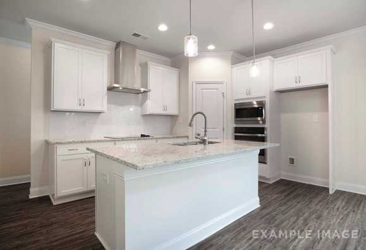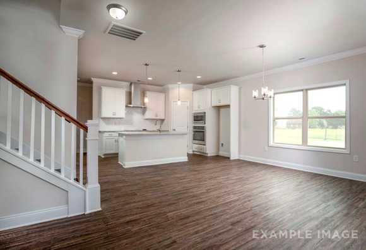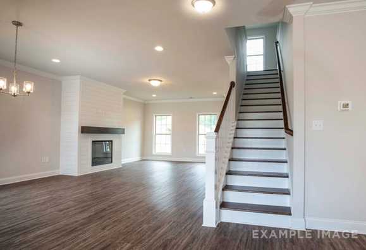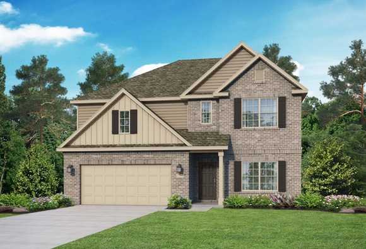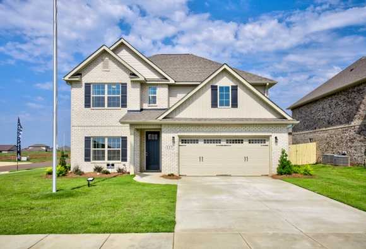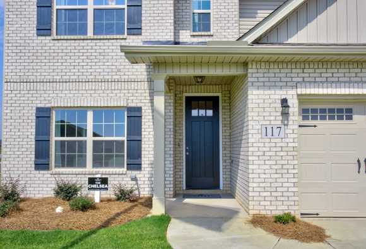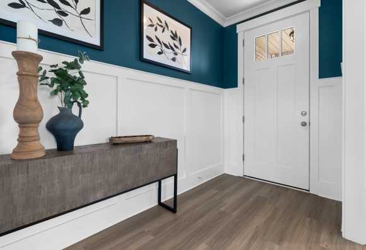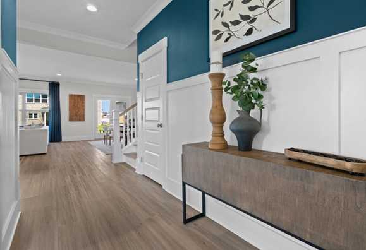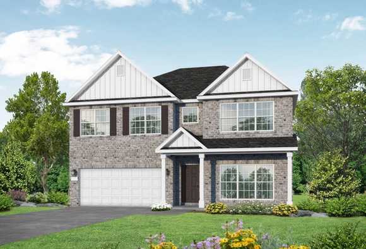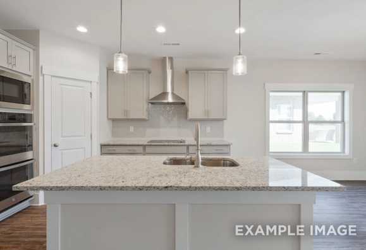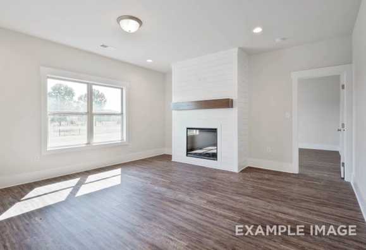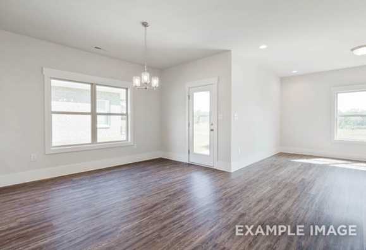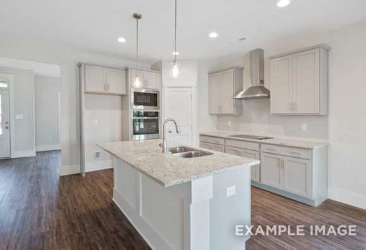Overview


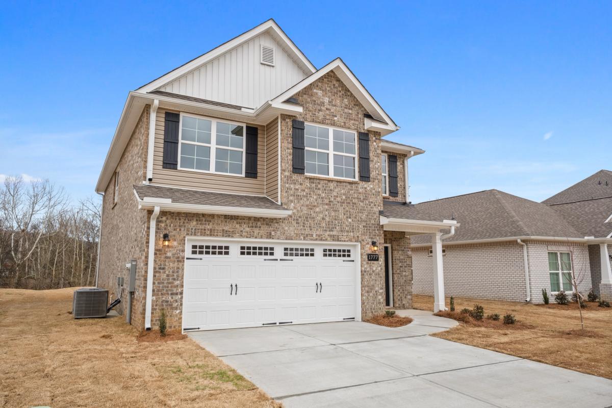
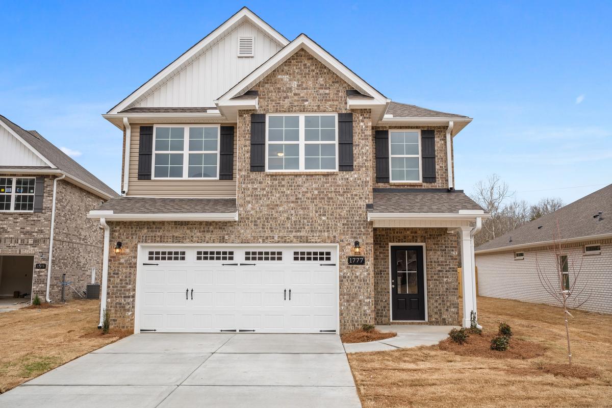

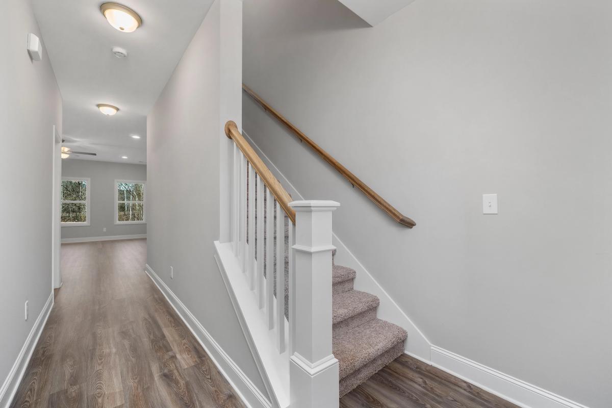
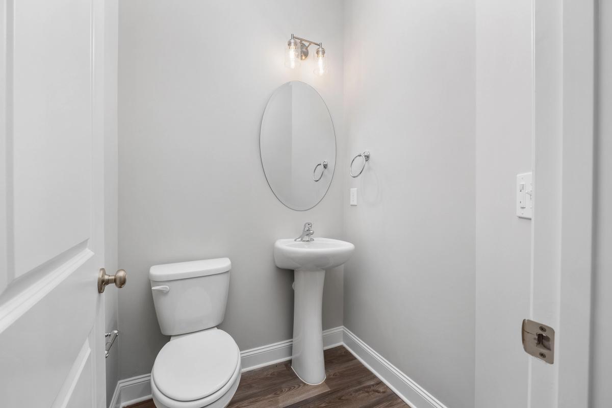


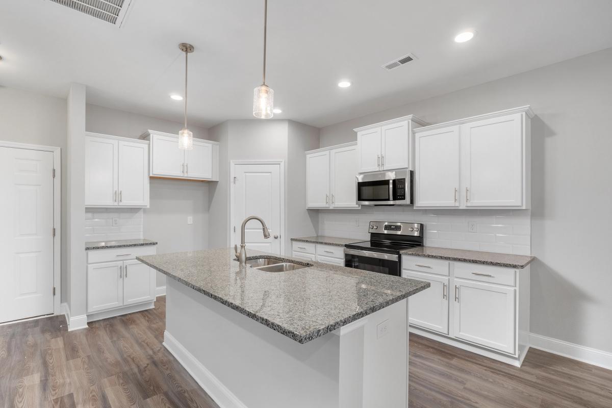
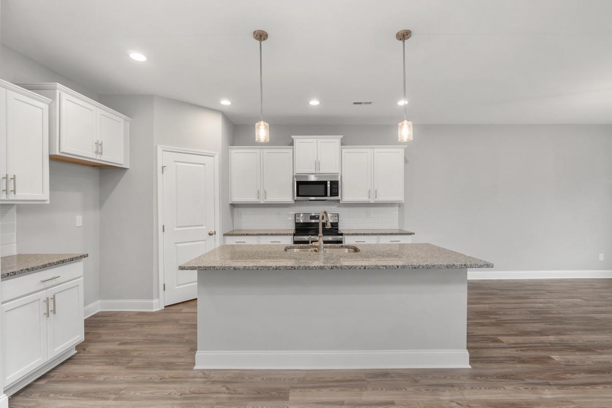




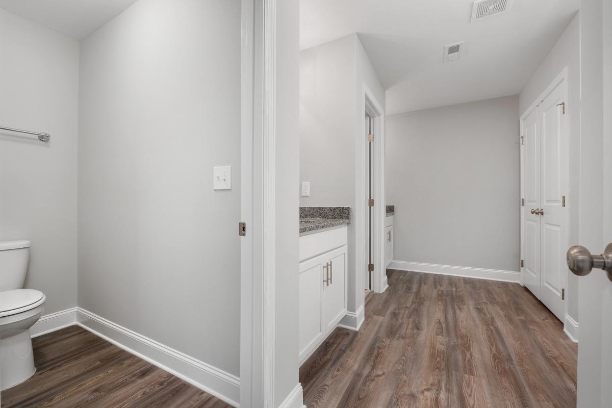
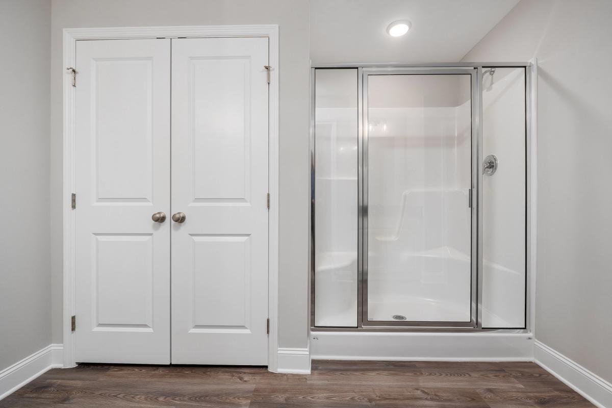
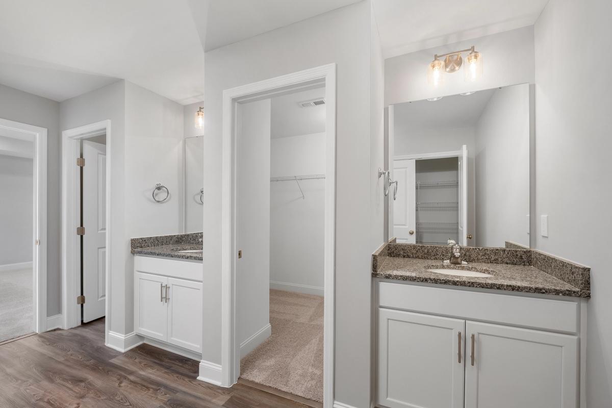

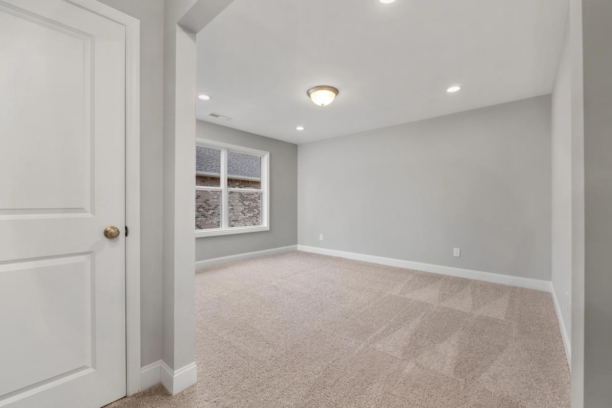



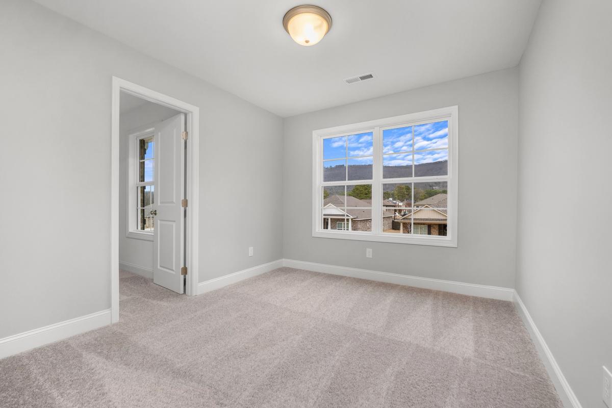



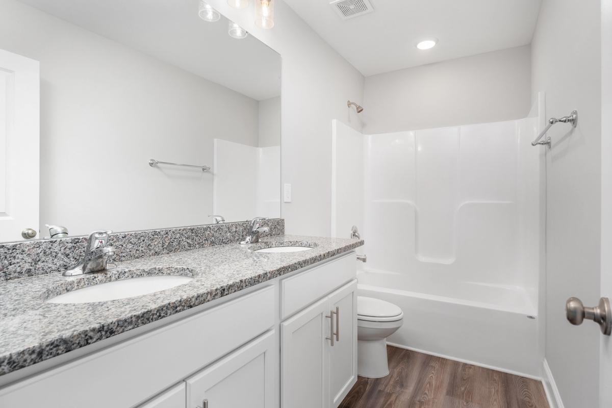
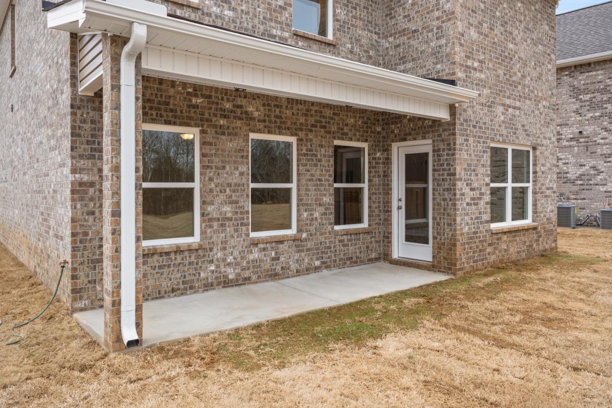
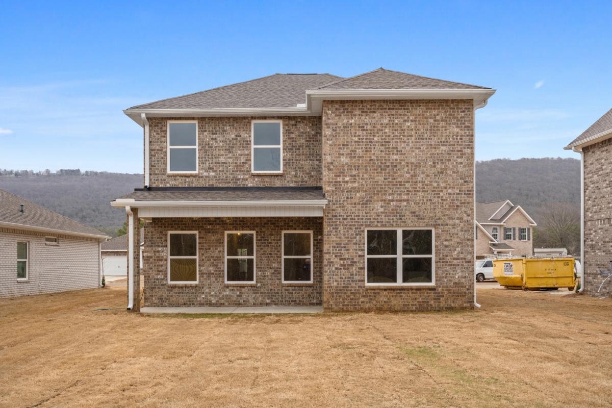
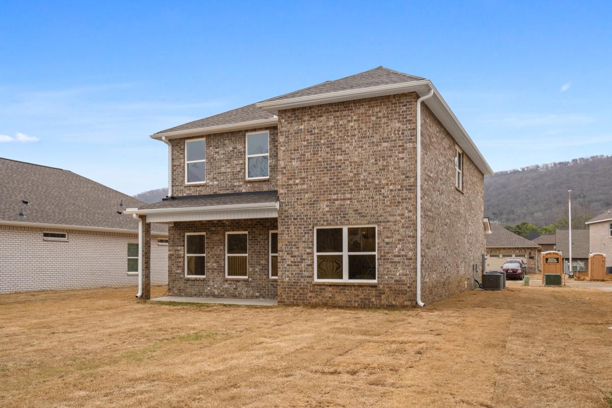
$309,900
The Aiken
Plan
Community
Walker's HillCommunity Features
- 3-car Garage Options
- Outstanding Public Schools
- Waterview Homesites Available
- Quartz Countertops
- Convenient Location to 231/431
- Near Public Golf Course
Description
Welcome home to The Aiken floor plan! This charming 2-story home spans across 2,201 square feet and offers a perfect blend of sophistication and functionality. With 3 or 4 bedrooms and 2.5 bathrooms, there's plenty of space for families of all sizes. As you step inside, you're greeted by an inviting open concept floor plan, where the spacious living area seamlessly flows into the dining and kitchen spaces. The stainless-steel appliances and recessed lighting in the kitchen add a touch of modernity, making it a chef's delight. Whether you prefer cozy family dinners or entertaining guests, the covered porch offers a lovely spot for outdoor gatherings, connecting you with the beauty of nature.
Upstairs, the Aiken floor plan boasts an exquisite master suite, providing a private retreat after a long day. The master bedroom is complemented by an en-suite bathroom, featuring optional tile features that elevate the aesthetics and pamper your senses. The optional master tub is the perfect spot to soak and relax after a long day. Convenience is key, with the laundry room conveniently located upstairs, making chores a breeze. The optional fourth bedroom can be transformed into a versatile space, ideal for a home office, hobby room, or an extra bedroom to accommodate your evolving needs. With a 2-car garage and thoughtful design, The Aiken floor plan is a dream home that captures the essence of modern living and timeless charm.
*Attached photos may include upgrades and non-standard features.
Floorplan




Kara Crowe
(256) 449-1990Visiting Hours
Community Address
Meridianville, AL 35759
Disclaimer: This calculation is a guide to how much your monthly payment could be. It includes property taxes and HOA dues. The exact amount may vary from this amount depending on your lender's terms.
Davidson Homes Mortgage
Our Davidson Homes Mortgage team is committed to helping families and individuals achieve their dreams of home ownership.
Pre-Qualify NowLove the Plan? We're building it in 4 other Communities.
Community Overview
Walker's Hill
Welcome to Walker’s Hill, a scenic Davidson Homes community in Meridianville, AL. Here, you’ll find the perfect blend of peaceful living and everyday convenience, with downtown Huntsville just 15 minutes away.
Enjoy nearby outdoor attractions like Sharon Johnston Park, Colonial Golf Course, Tate Farms, and kayaking on the Flint River. With access to top-rated schools—including Lynn Fanning Elementary, Mooresville Intermediate, Meridianville Middle, and Hazel Green High—Walker’s Hill is ideal for families looking for a strong educational foundation.
Our thoughtfully designed single-family homes feature open-concept layouts, quartz countertops, stainless steel appliances, and many sought-after features included. Choose from a variety of plans, including Davidson’s popular Shelby and Chelsea floor plans, tailored to fit your lifestyle.
Experience quality craftsmanship, stylish finishes, and a welcoming neighborhood in one of Meridianville’s most desirable communities. Schedule your tour today and find your perfect home in Walker’s Hill.
To explore a 360 panoramic aerial view of Davidson Home's new Walker's Hill community, click here!
- 3-car Garage Options
- Outstanding Public Schools
- Waterview Homesites Available
- Quartz Countertops
- Convenient Location to 231/431
- Near Public Golf Course
- Madison County School District
- Lynn Fanning Elementary School
- Moores Mill Intermediate
- Meridianville Middle School
- Hazel Green High School




