
Exclusive Virtual Homebuyer Seminar
Davidson HomesHave questions about buying a new home? Join us and Davidson Homes Mortgage as we cover topics like financing 101, navigating today's rates, and more!
Read More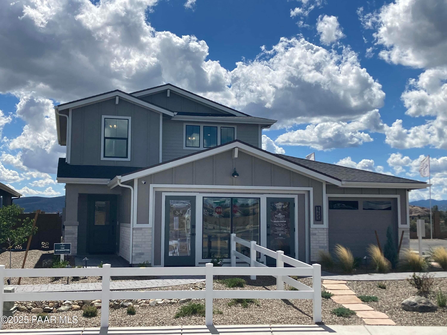
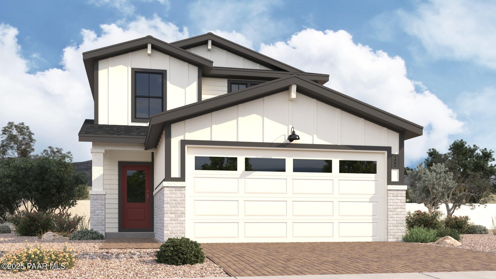
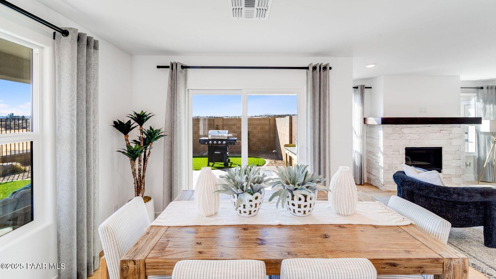
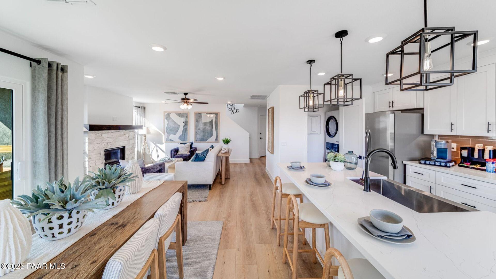
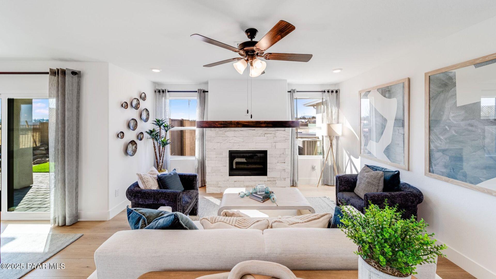
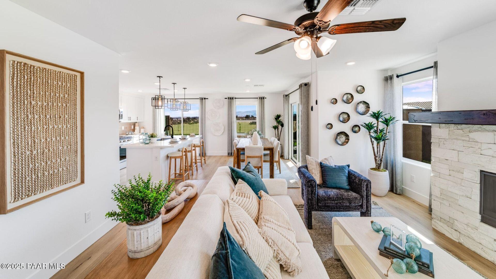
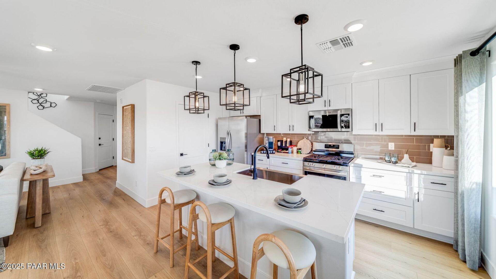
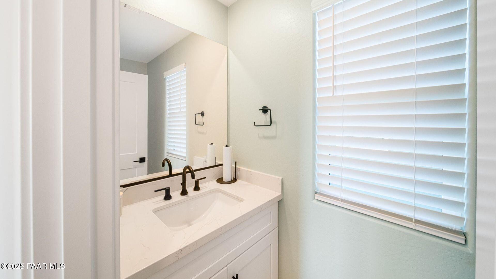
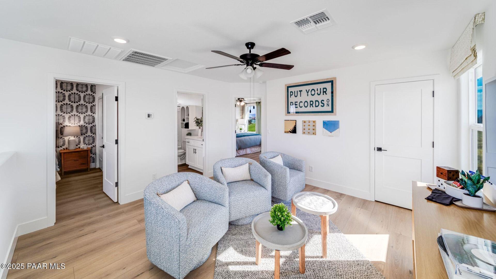
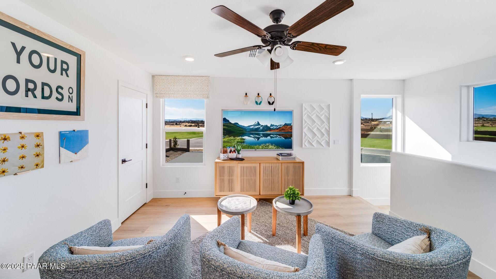
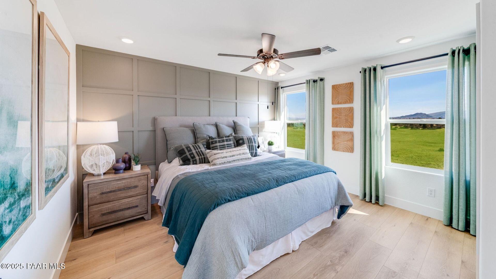
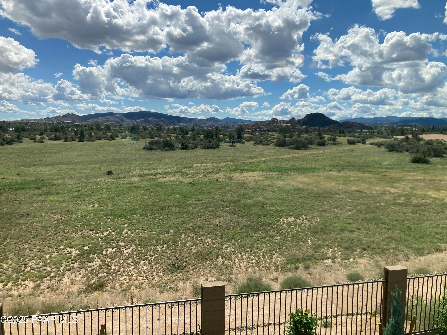
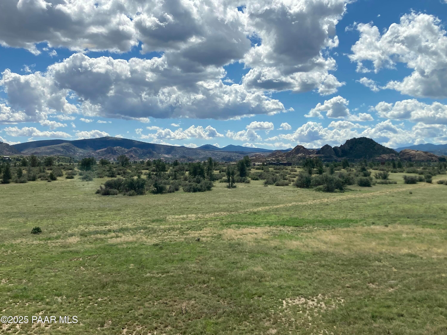
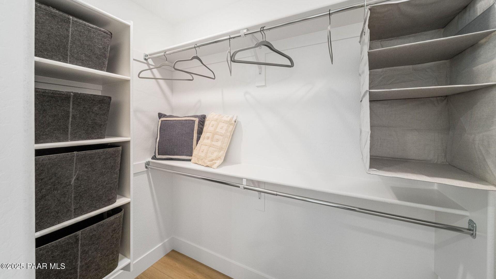
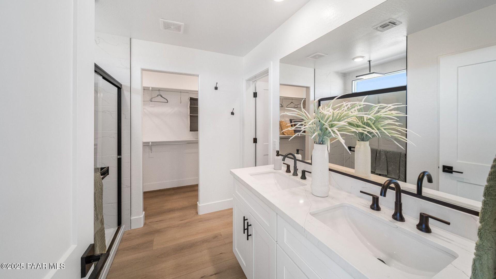
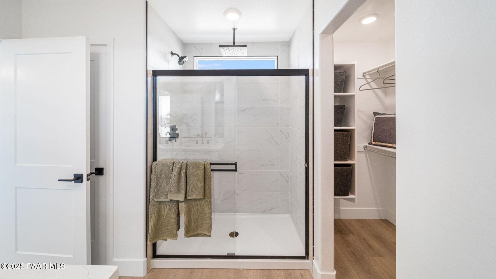
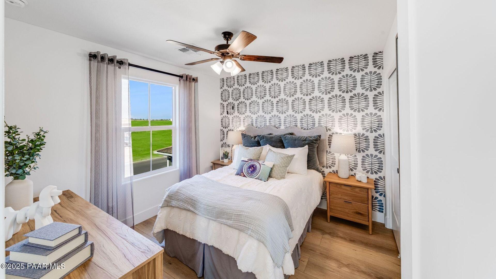
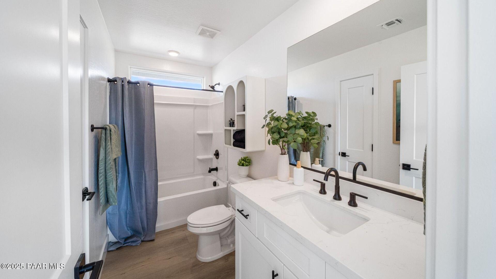
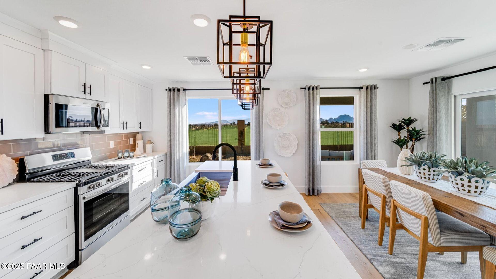
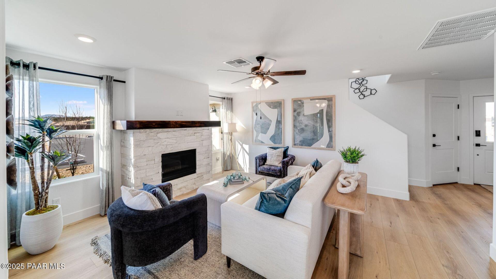
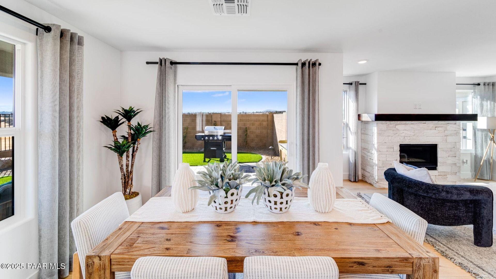
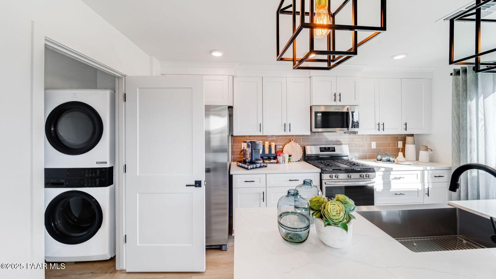
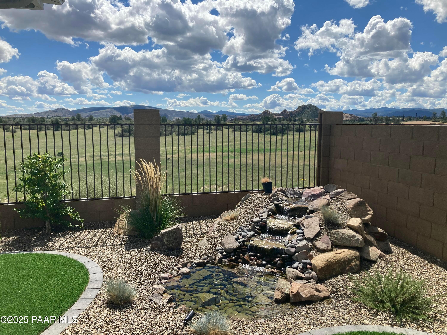
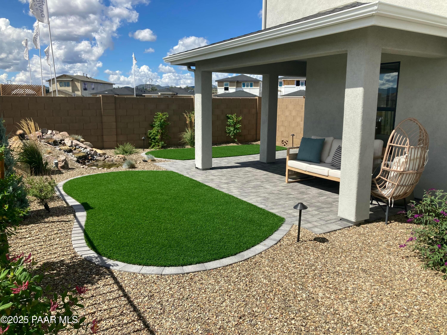
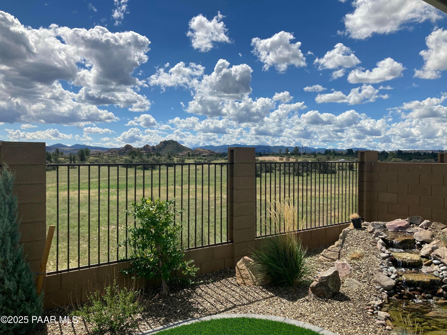
Homesite: #45
Stunning Model Home with Leaseback opportunity- Turnkey Investment!Enjoy guaranteed monthly rental income with reliable tenant (the builder). This elegantly appointed 2 story, 2-bedroom, 2.5- bath home with a loft offers 1397 sq ft of thoughtfully designed living space and includes a 3-car insulated garage- perfect for storage or additional use. Highlights include designer-selected LVP flooring throughout. Sleek white cabinets 36'' uppers and quartz countertops. Premium stainless steel electric appliance package. On trend modern door design and matte black hardware. Professionally landscaped front and backyard with a tranquil water feature.



Our Davidson Homes Mortgage team is committed to helping families and individuals achieve their dreams of home ownership.
Pre-Qualify Now
Have questions about buying a new home? Join us and Davidson Homes Mortgage as we cover topics like financing 101, navigating today's rates, and more!
Read More
Your Home, Your Way: For a limited time, we're offering buyers up to $15K in Flex Cash + Savings on Select Homes!
Read MorePrescott offers the charm of the Old West with the lifestyle of a boutique mountain town. Our South Ranch community will offer the benefits of suburban living while being just a short drive away from the scenic beauty of Prescott. South Ranch will offer an array of recreational opportunities from parks, and trails, to onsite gathering spaces that foster a sense of togetherness and more! Our incredible community will feature state of the art floor plans designed with your needs in mind. Our homes cater to all families and lifestyles in every stage of life. Whether you are drawn by the allure of outdoor adventures, the historical richness, or the vibrant community life, South Ranch will have it all. Enjoy the best of both worlds, enjoy the tranquility of a small town with the convenience and cultural amenities found in larger cities!