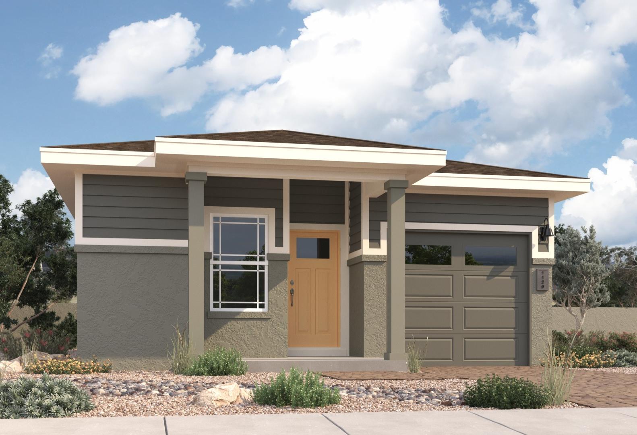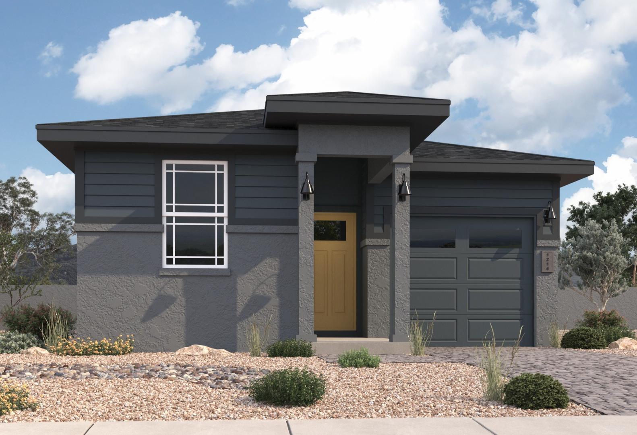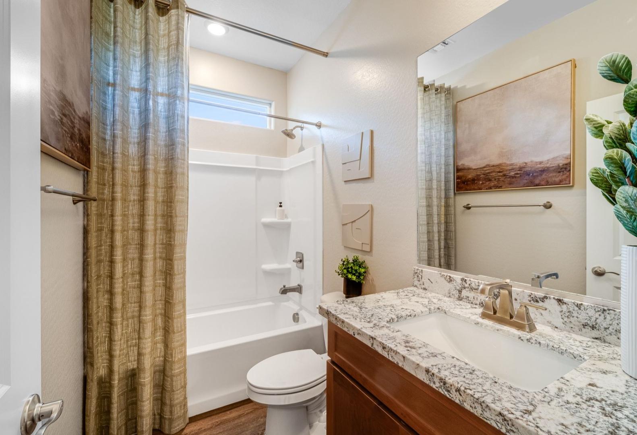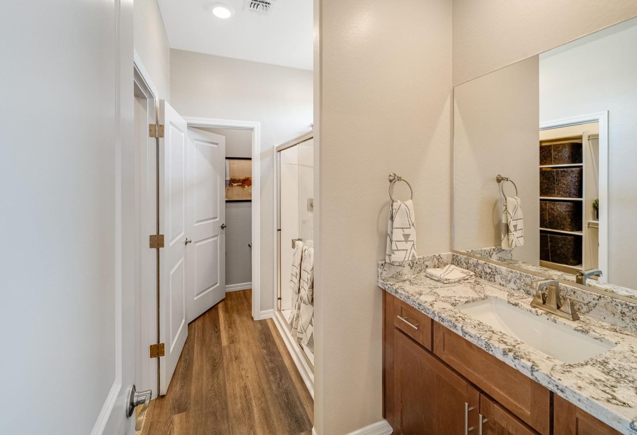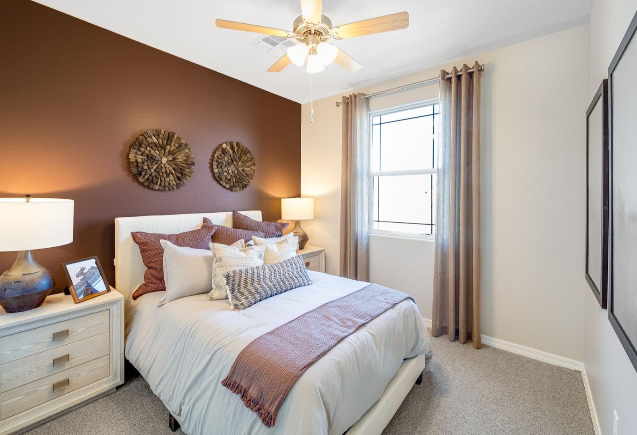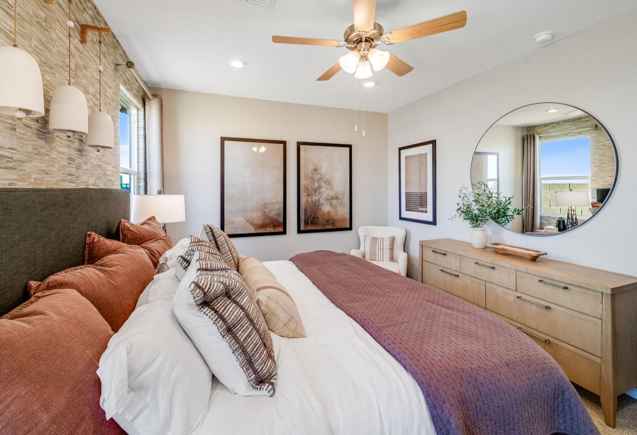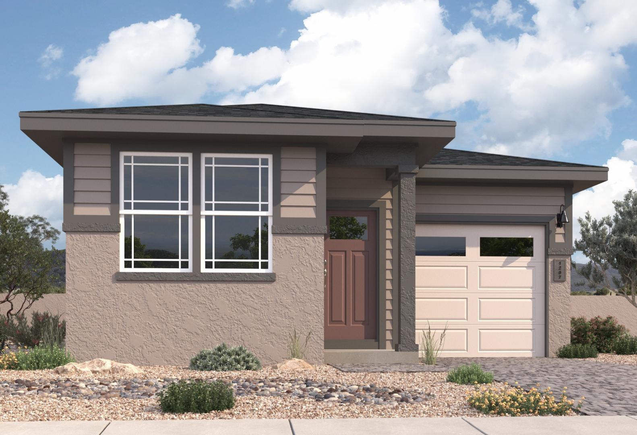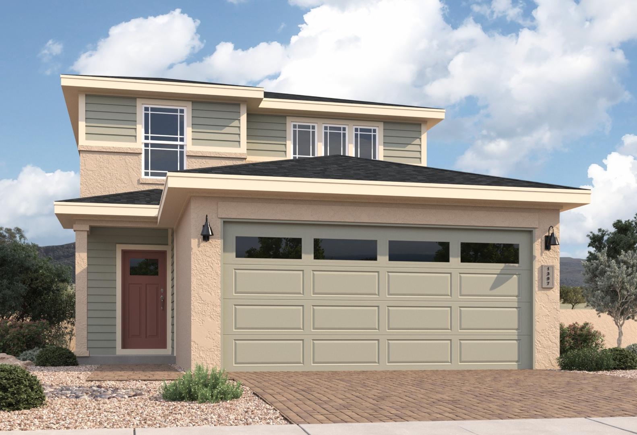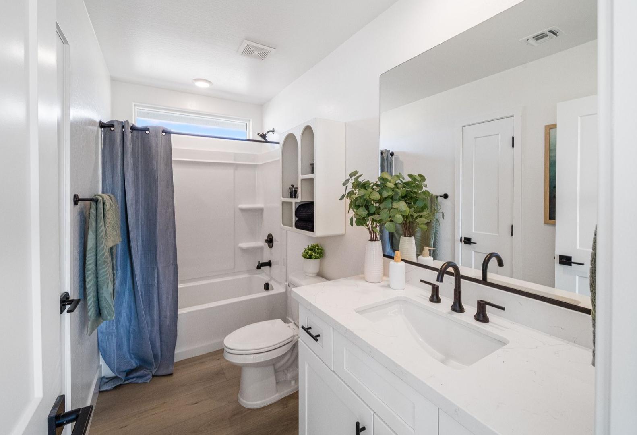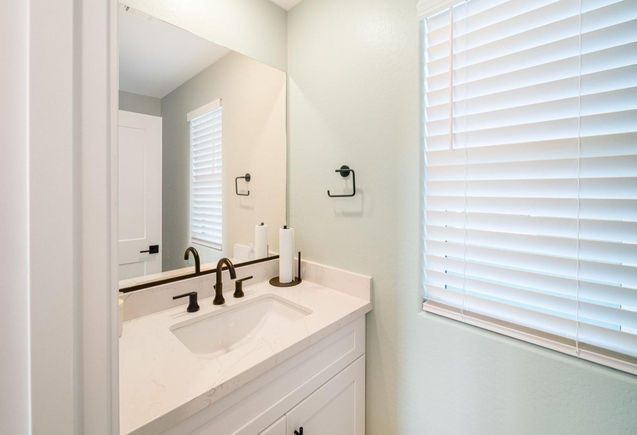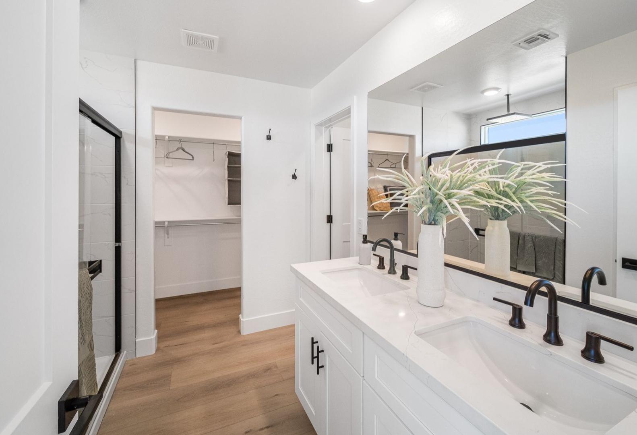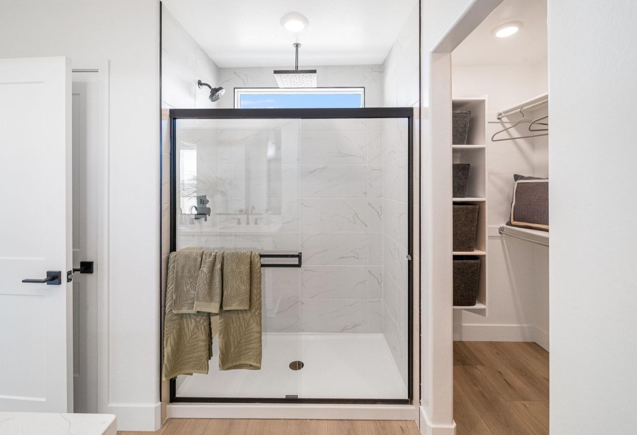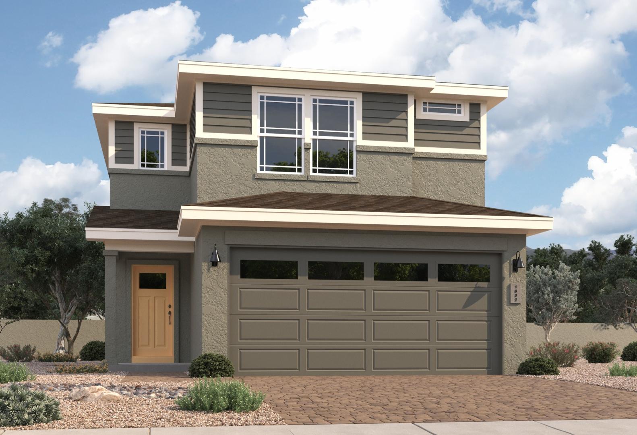Overview
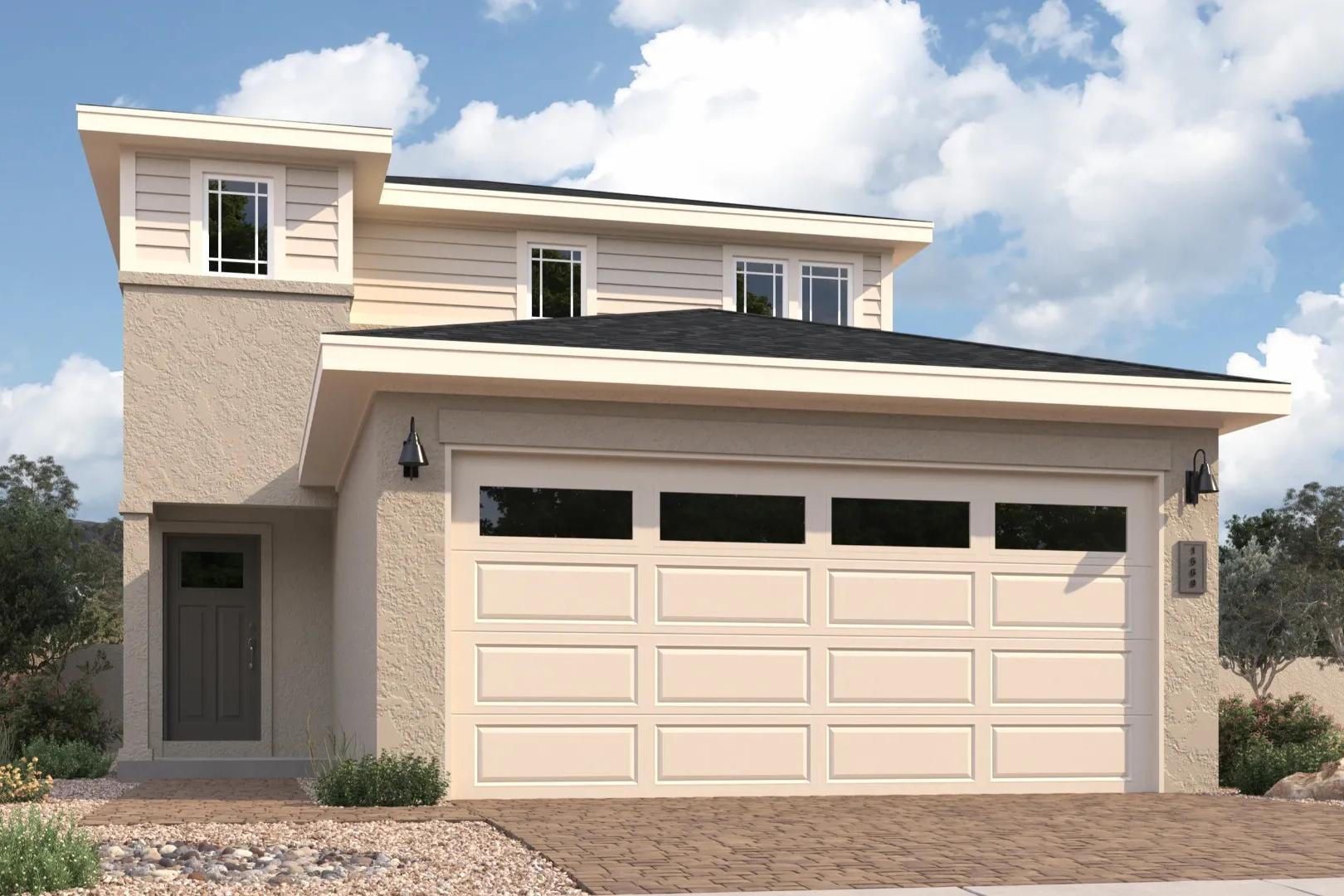
$406,990
The Raleigh
Plan
Monthly PI*
/month
Community
South Ranch Southern CollectionExterior Options
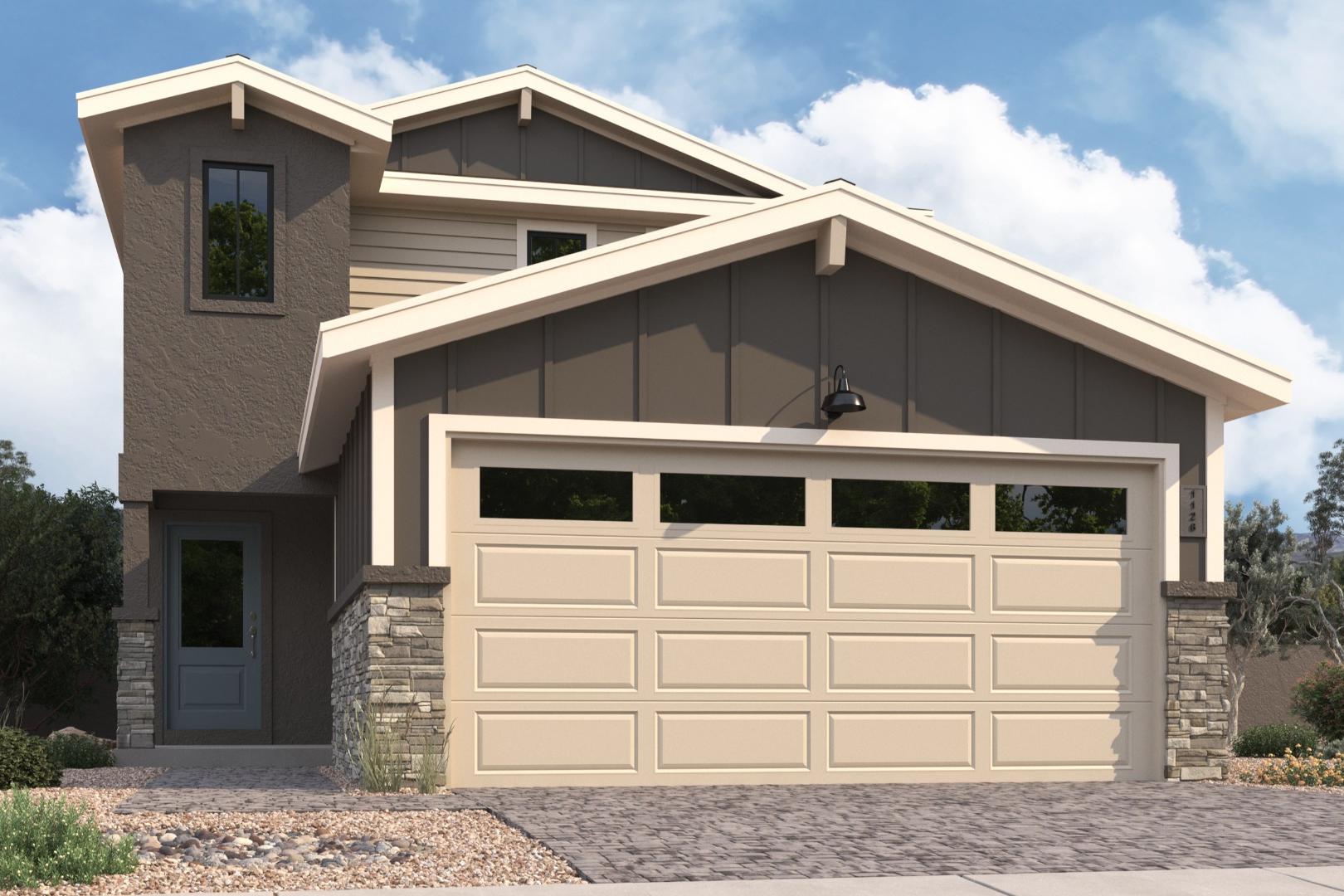
The Raleigh B
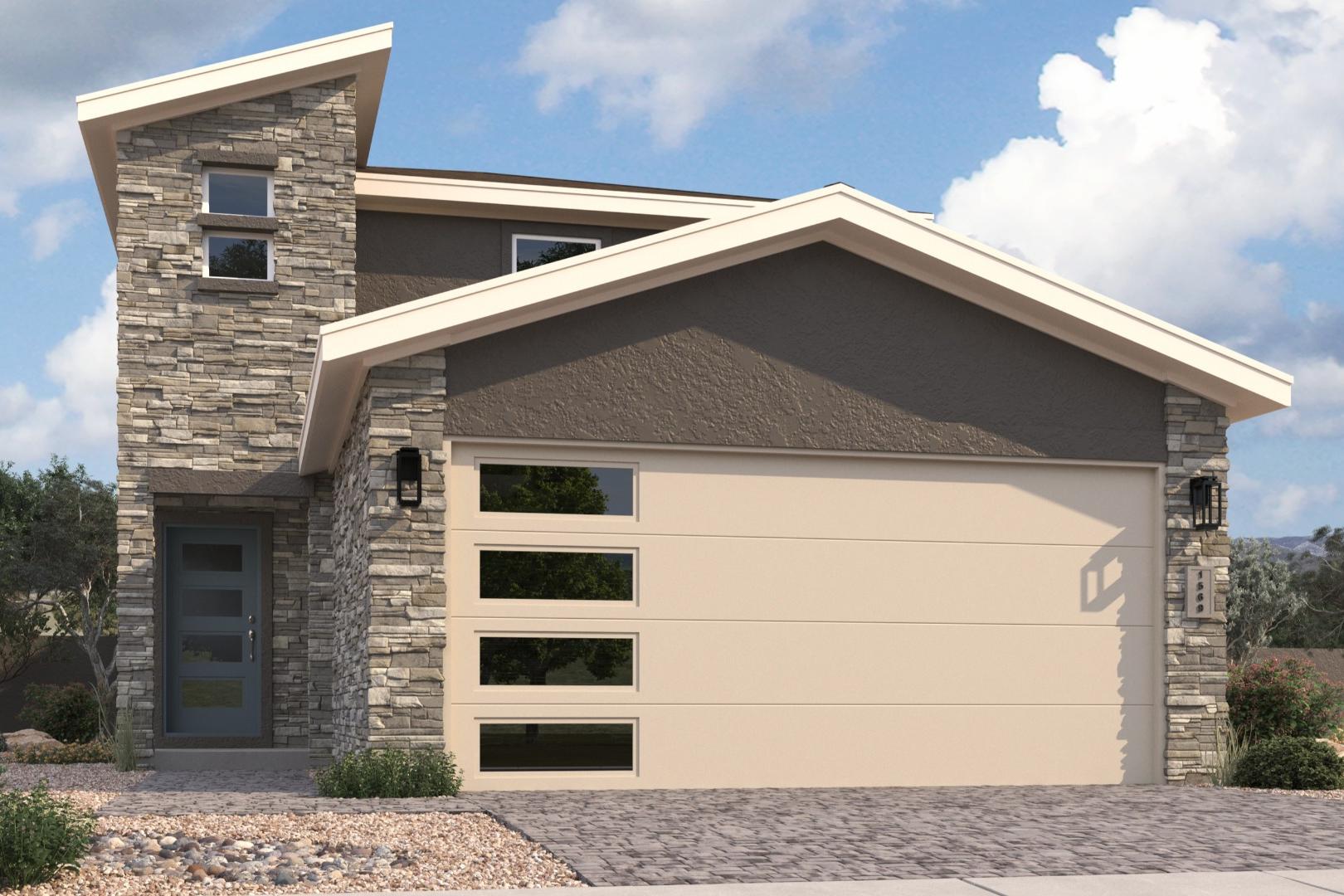
The Raleigh C
Description
The Raleigh is more than just a house; it’s a welcoming home where cherished memories are made.
Introducing the Raleigh, a stunning two-story home designed for modern living and versatility. With 3 spacious bedrooms and 2.5 bathrooms, this thoughtfully laid-out floor plan is perfect for families seeking both comfort and functionality.
Step inside the Raleigh and be greeted by an inviting foyer that leads to a well-appointed study on the main floor—ideal for a home office, quiet reading nook, or creative space. The open-concept living area flows seamlessly into the dining room and kitchen, where a large kitchen island takes center stage. Whether you’re preparing meals or hosting gatherings, this space is perfect for entertaining and everyday living.
Upstairs, you’ll find all three bedrooms, including a luxurious primary suite featuring a generous walk-in closet that ensures your storage needs are effortlessly met. The additional bedrooms offer flexibility for guests, children, or hobbies, adapting to your family's needs.
Step outside to enjoy the back patio conveniently located off the dining area, an ideal spot for outdoor dining, relaxation, or enjoying Arizona’s beautiful weather. Plus, with a dedicated garage, you’ll have ample space for vehicles and storage.
The Raleigh is more than just a house; it’s a welcoming home where cherished memories are made. Experience the perfect blend of style, convenience, and modern living—make the Raleigh your new sanctuary today!
Interactive Floor Plan View Fullscreen

Jennifer Ring
(928) 833-2639Visiting Hours
Community Address
Prescott, AZ 86305
Davidson Homes Mortgage
Our Davidson Homes Mortgage team is committed to helping families and individuals achieve their dreams of home ownership.
Pre-Qualify NowCommunity Overview
South Ranch Southern Collection
Prescott offers the charm of the Old West with the lifestyle of a boutique mountain town. Our South Ranch community will offer the benefits of suburban living while being just a short drive away from the scenic beauty of Prescott. South Ranch will offer an array of recreational opportunities from parks, and trails, to onsite gathering spaces that foster a sense of togetherness and more! Our incredible community will feature state of the art floor plans designed with your needs in mind. Our homes cater to all families and lifestyles in every stage of life. Whether you are drawn by the allure of outdoor adventures, the historical richness, or the vibrant community life, South Ranch will have it all. Enjoy the best of both worlds, enjoy the tranquility of a small town with the convenience and cultural amenities found in larger cities!
- Parks & Trails
- Gathering Spaces
- Coming Soon: Community Pool
- Coming Soon: Community Clubhouse
- Abia Judd Elementary School
- Granite Mountain Upper Elementary School
- Prescott Mile High Middle School
- Prescott High School
- Prescott School District
