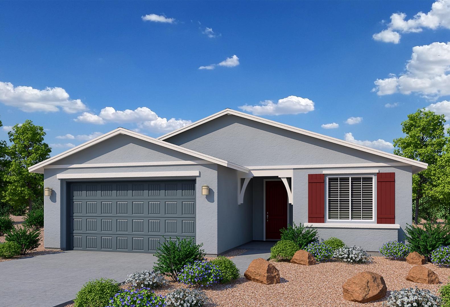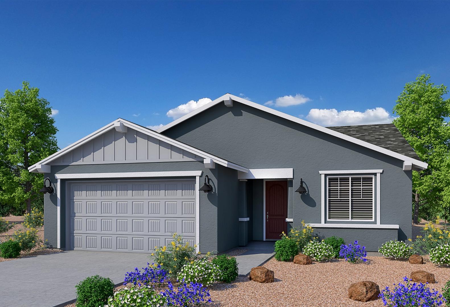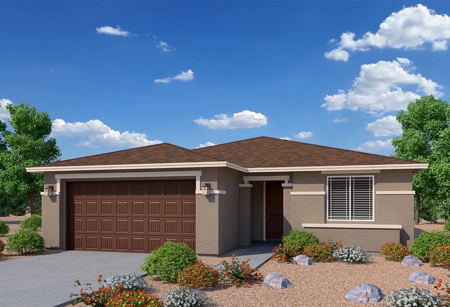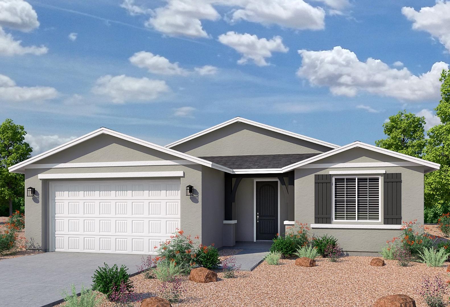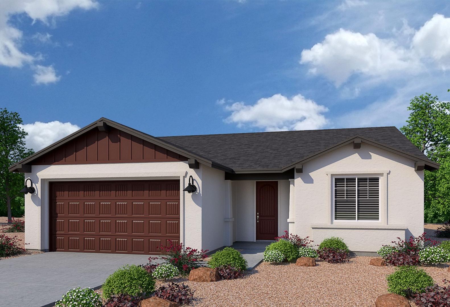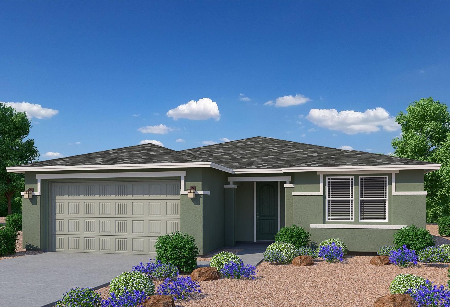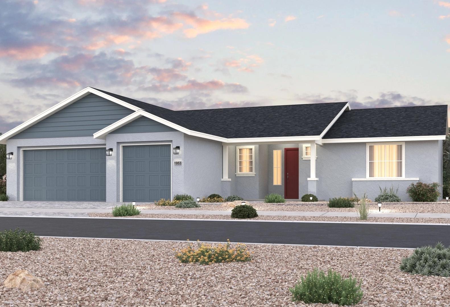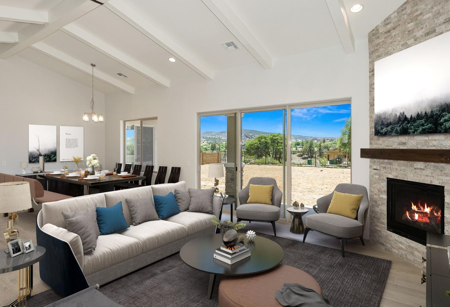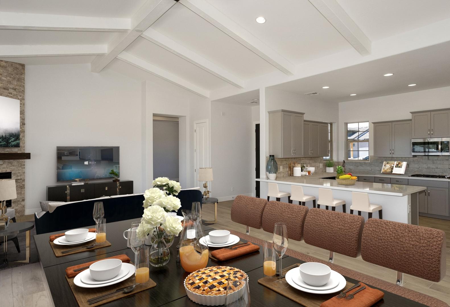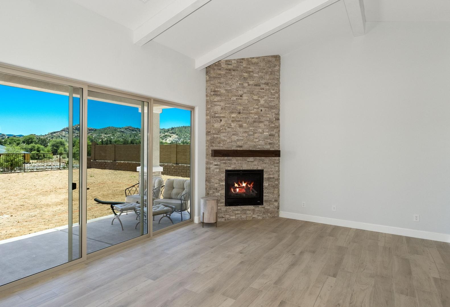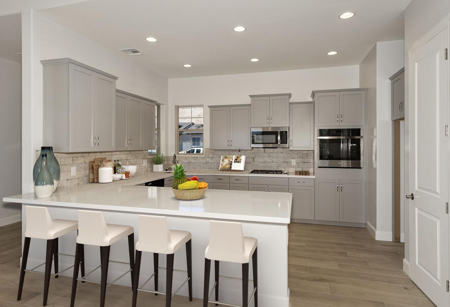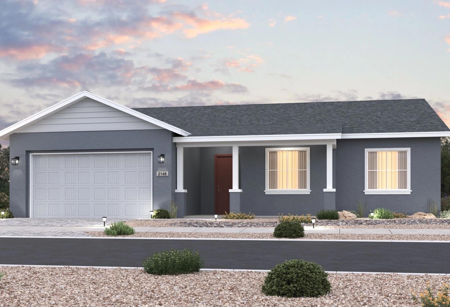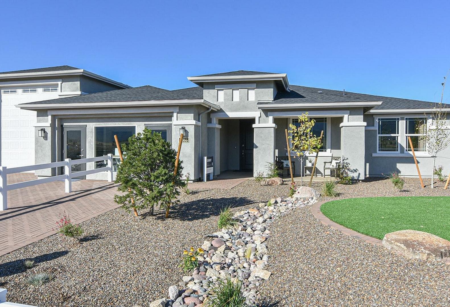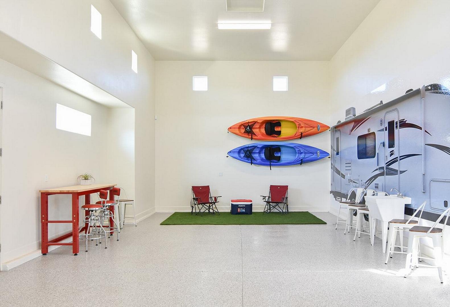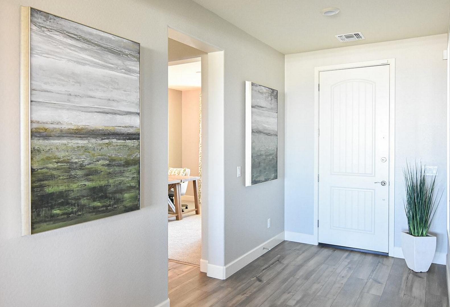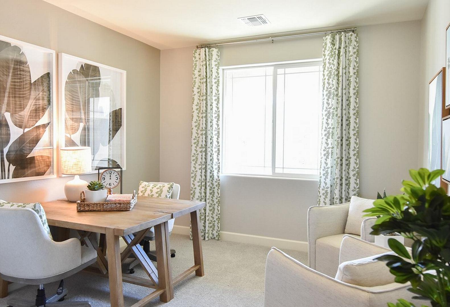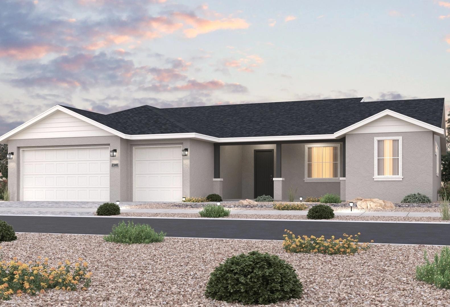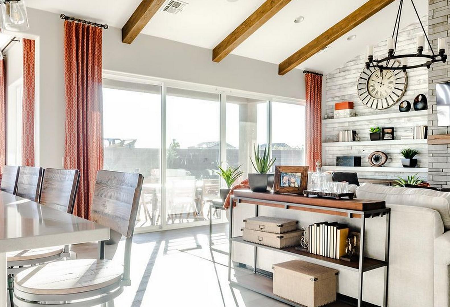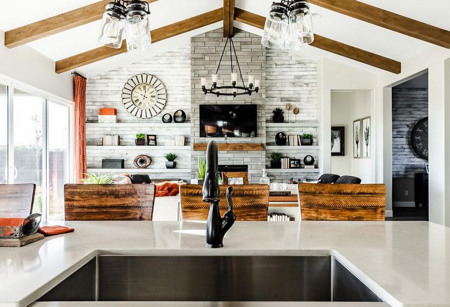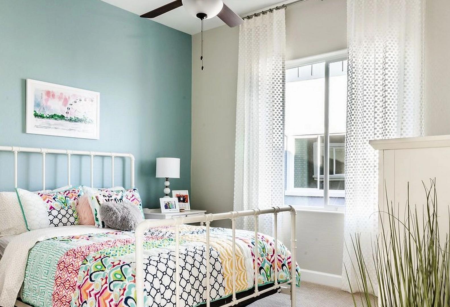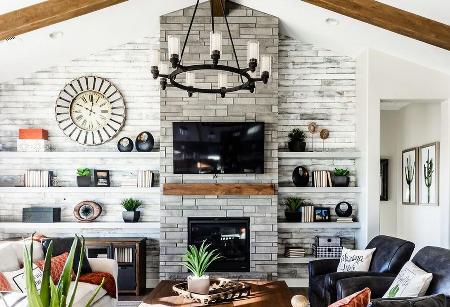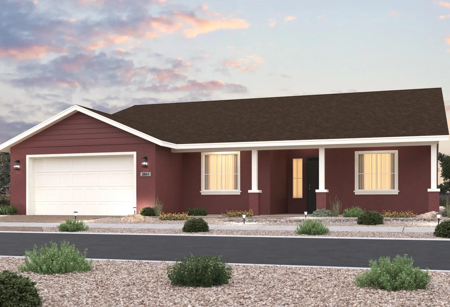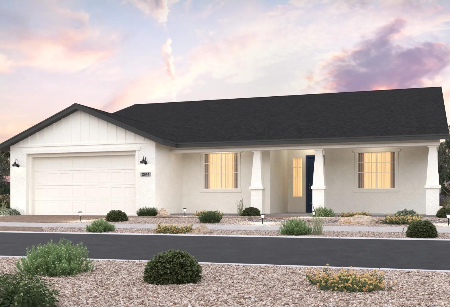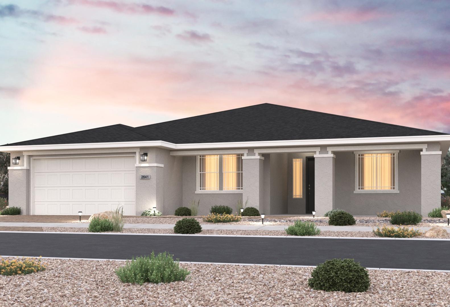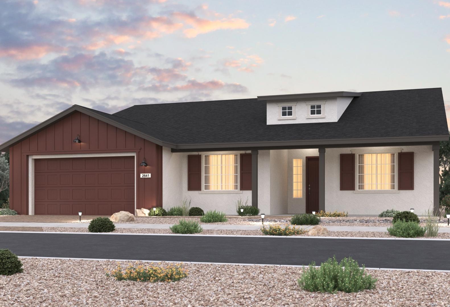Overview
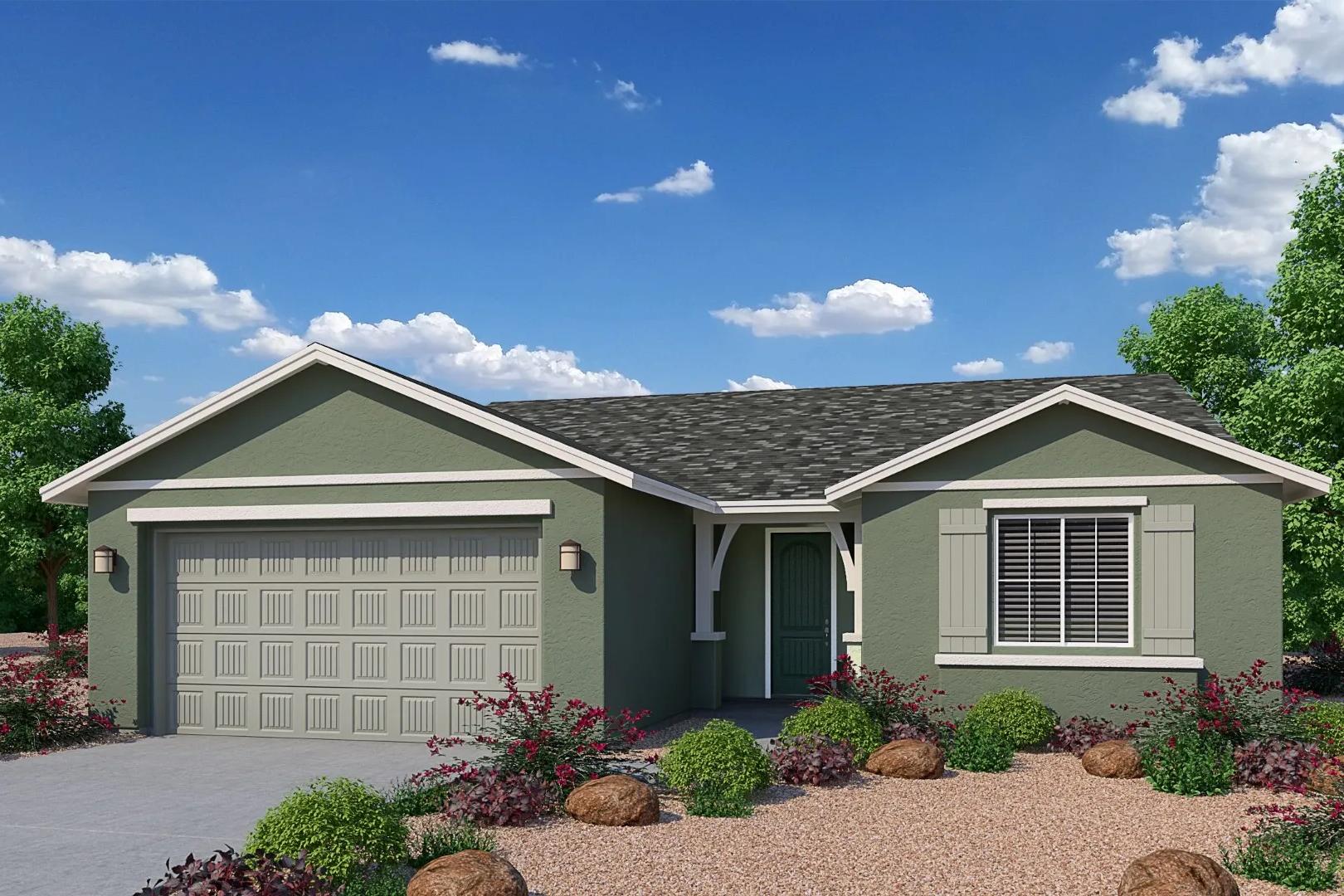
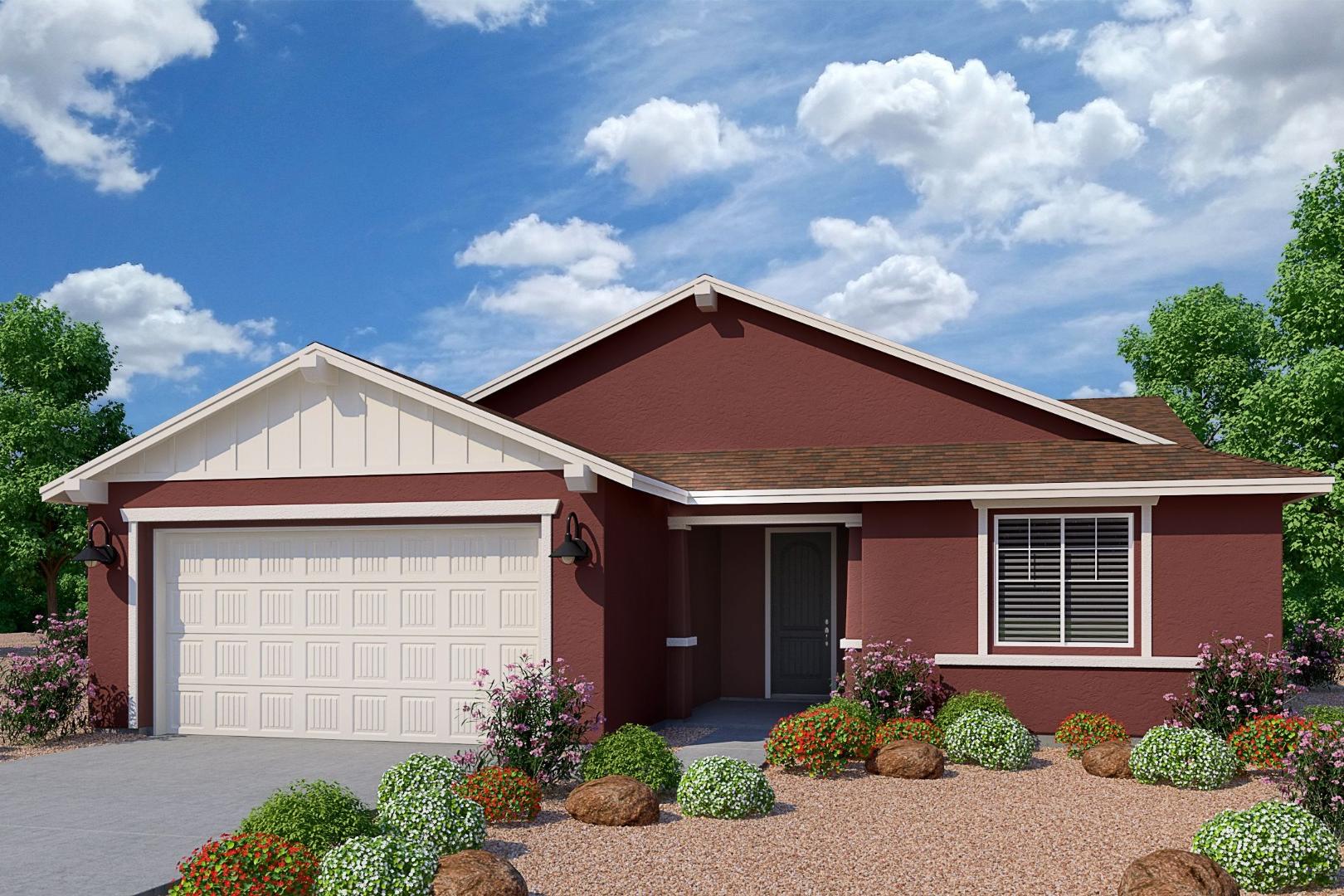
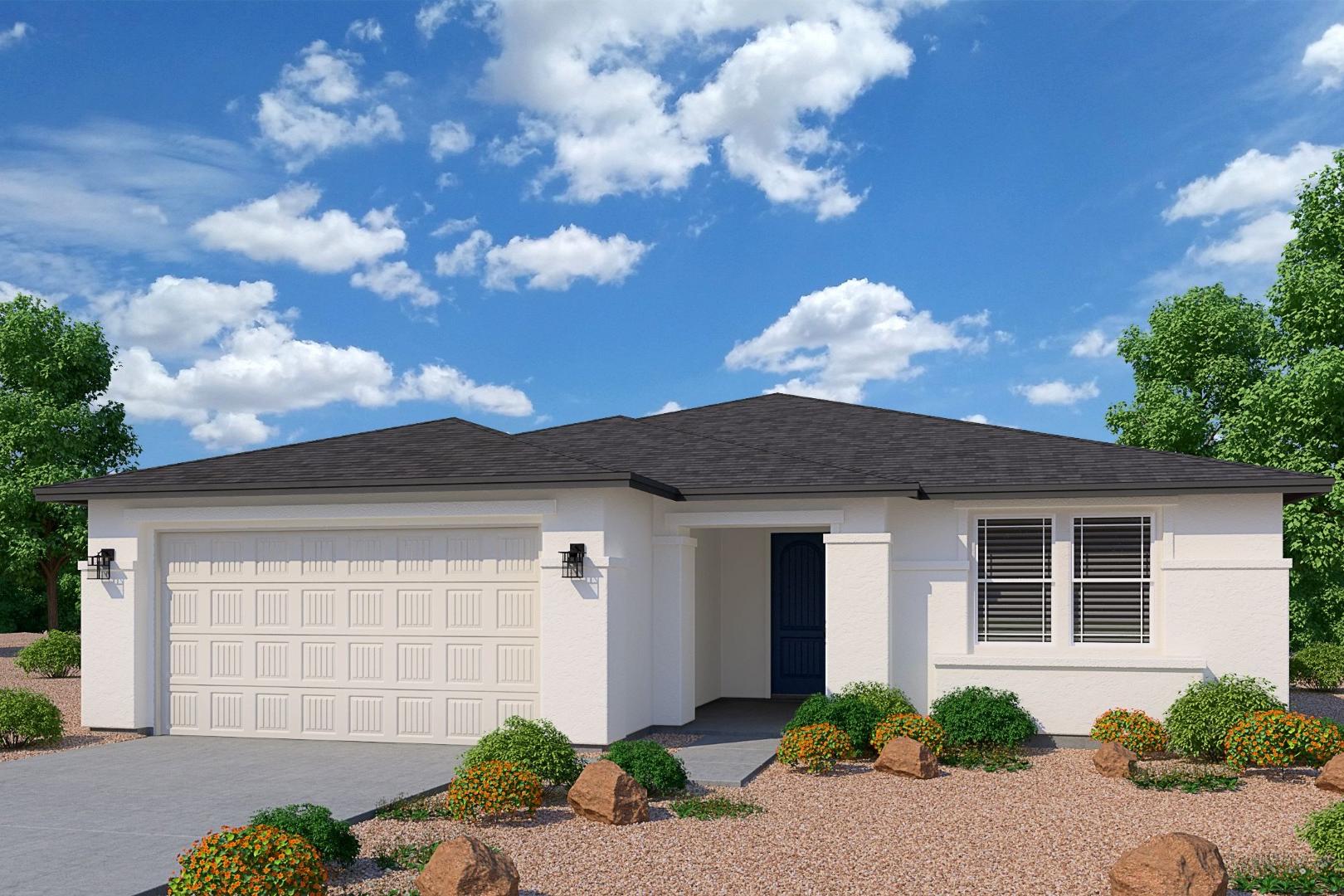
Exterior Options

The Durango II A

The Durango II B

The Durango II C
Description
Beautifully crafted with a fresh new look!
The Durango will leave you speechless as you enter the foyer and find yourself in an impressive entry way. One glance to the right and you will discover the den, which offers a unique space for work or play. Past the den the open concept of the great room, dining room and kitchen will keep the family close and connected. Whether you are whipping up a gourmet meal in the kitchen, or relaxing on the sofa with friends or family, there is plenty of room for everyone.
Relaxation and privacy can easily be found in the owner's suite, which is separated by a hall from the great room and at the opposite end of the house from the bedroom and den. Retreat or shared time can also be found on the backyard covered patio. Enjoy a morning cup of coffee or an evening cocktail as you watch the sunrise or take in a sunset.
As you leave the home through the 3 car tandem garage, you will be pleased to see that parking will never be an issue. Your guests, extra family car, or perhaps motorcycles will all find a spot in this spacious area.
Interactive Floor Plan View Fullscreen

Jennifer Ring
(928) 928-5971Visiting Hours
Community Address
Prescott, AZ 86305
Davidson Homes Mortgage
Our Davidson Homes Mortgage team is committed to helping families and individuals achieve their dreams of home ownership.
Pre-Qualify NowCommunity Overview
Westwood
Westwood at Deep Well Ranch is the newest community in Prescott, AZ. This charming new home neighborhood is the ideal place to plant roots in your dream home. Living in Westwood you'll be in Prescott's premiere new home community, located on Willow Creek road just north of 89A. At Westwood you will be close to planned development of shopping, schools, and the new Headquarters Park.
Homeowners will be less than 10 miles from both historic Downtown Prescott and the Prescott Valley Entertainment District, 5 miles from Watson Lake and Willow Lake and many other outdoor recreation areas with walking and biking trails. Westwood offers a large number of plans to choose from featuring timeless architecture, along with various sizes of homesites in the community. Each home will offer you the opportunity to personalize structure and design features to fit your lifestyle.
- Outdoor & Trail Access
- Near Shopping & Schools
- Park & Playground
- Under 10 mi to Downtown
- 5 mi to Watson/Willow
- Abia Judd Elementary School
- Granite Mountain Upper Elementary School
- Prescott Mile High Middle School
- Prescott High School
- Prescott School District
