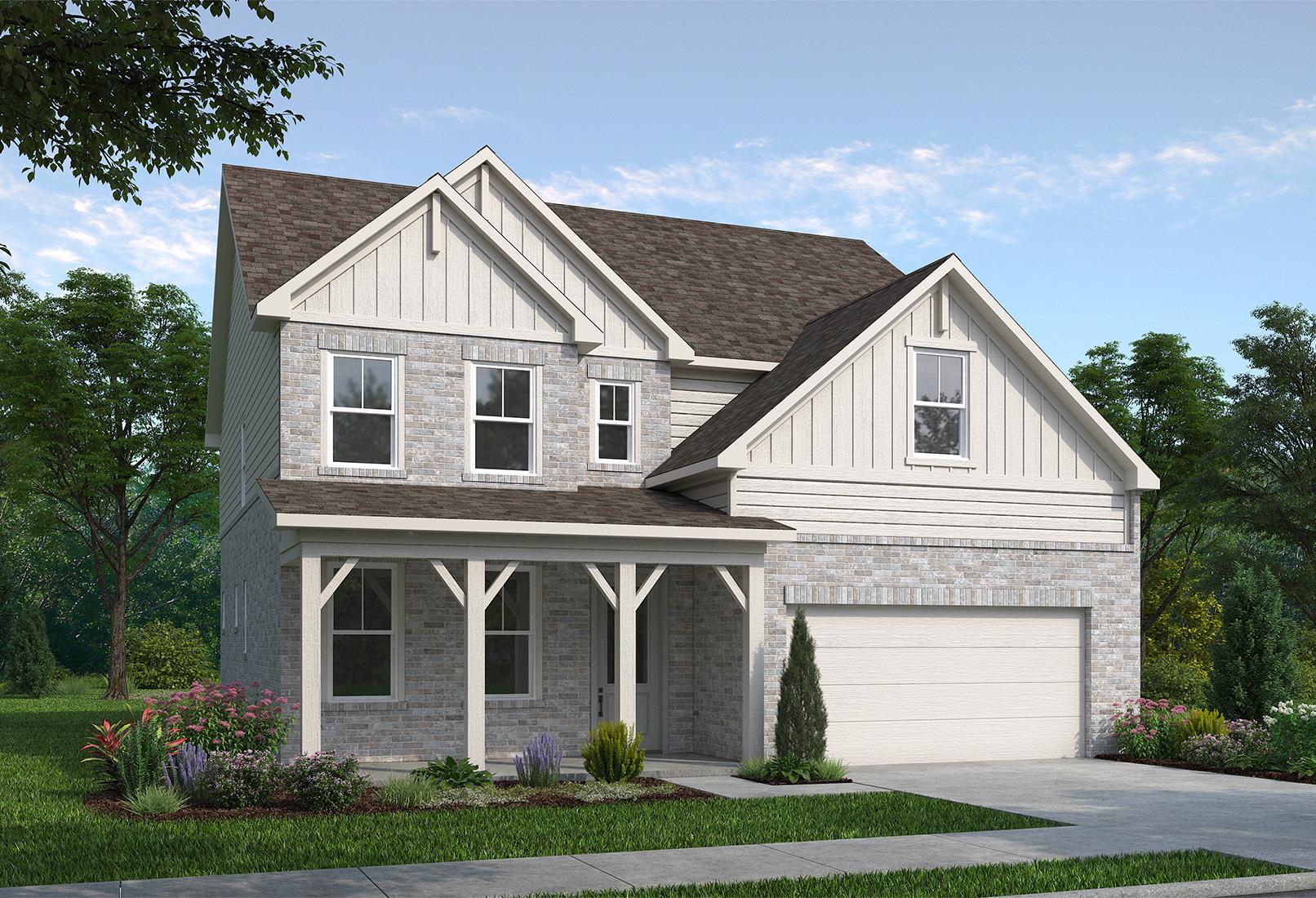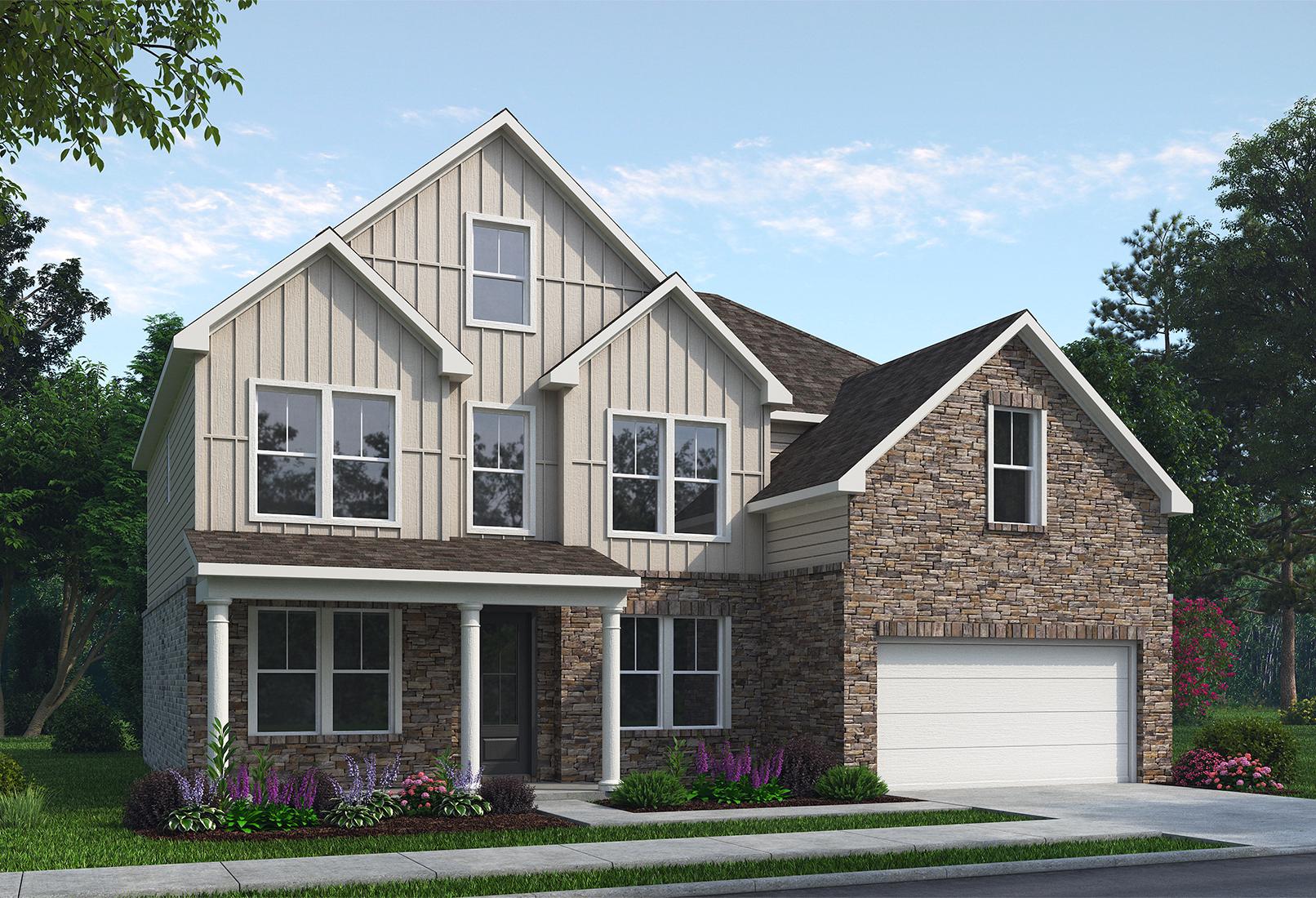Overview
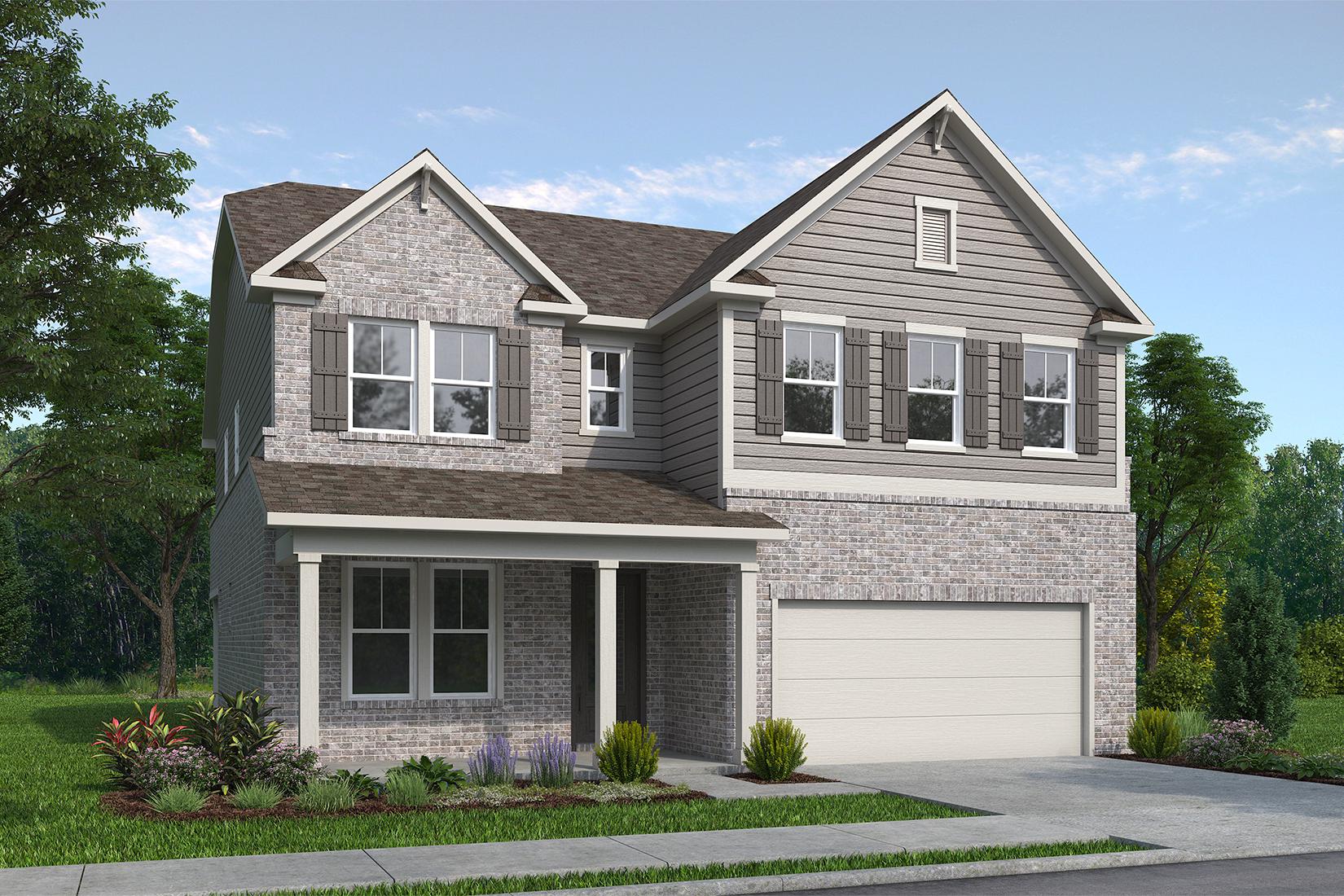
$664,900
The Aspen A
Plan
Monthly PI*
/month
Community
Fern HollowCommunity Features
- 3 Spacious Floor Plans
- 3 Miles to I-85
- 5 Miles from Chateau Elan Winery & Resort
- Scenic Nature Trail
- 12 Minutes to The Mall of Georgia
- 6 Minutes to Northeast Georgia Medical Center Braselton
- Less Than 6 Miles to I-985
Exterior Options
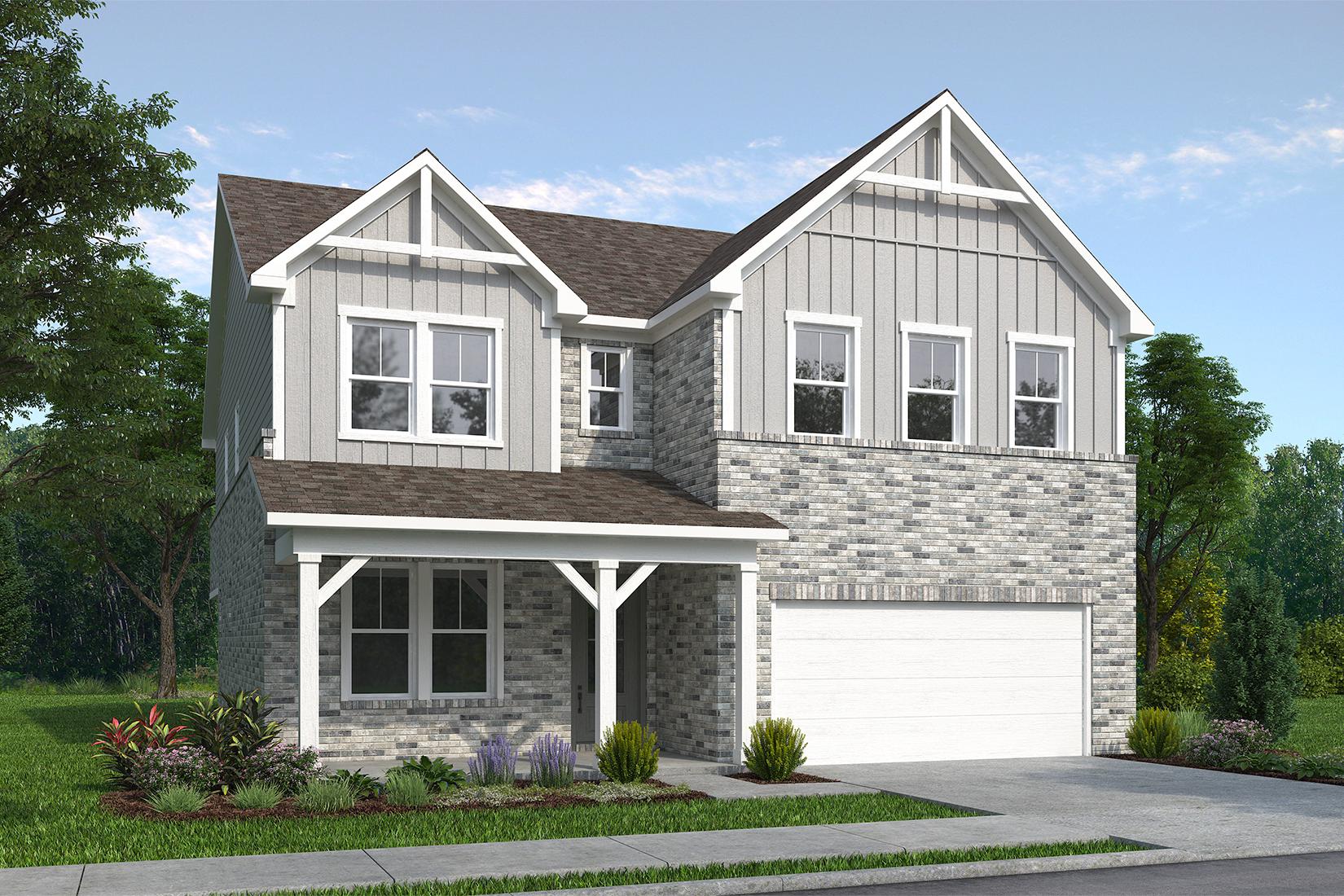
The Aspen B
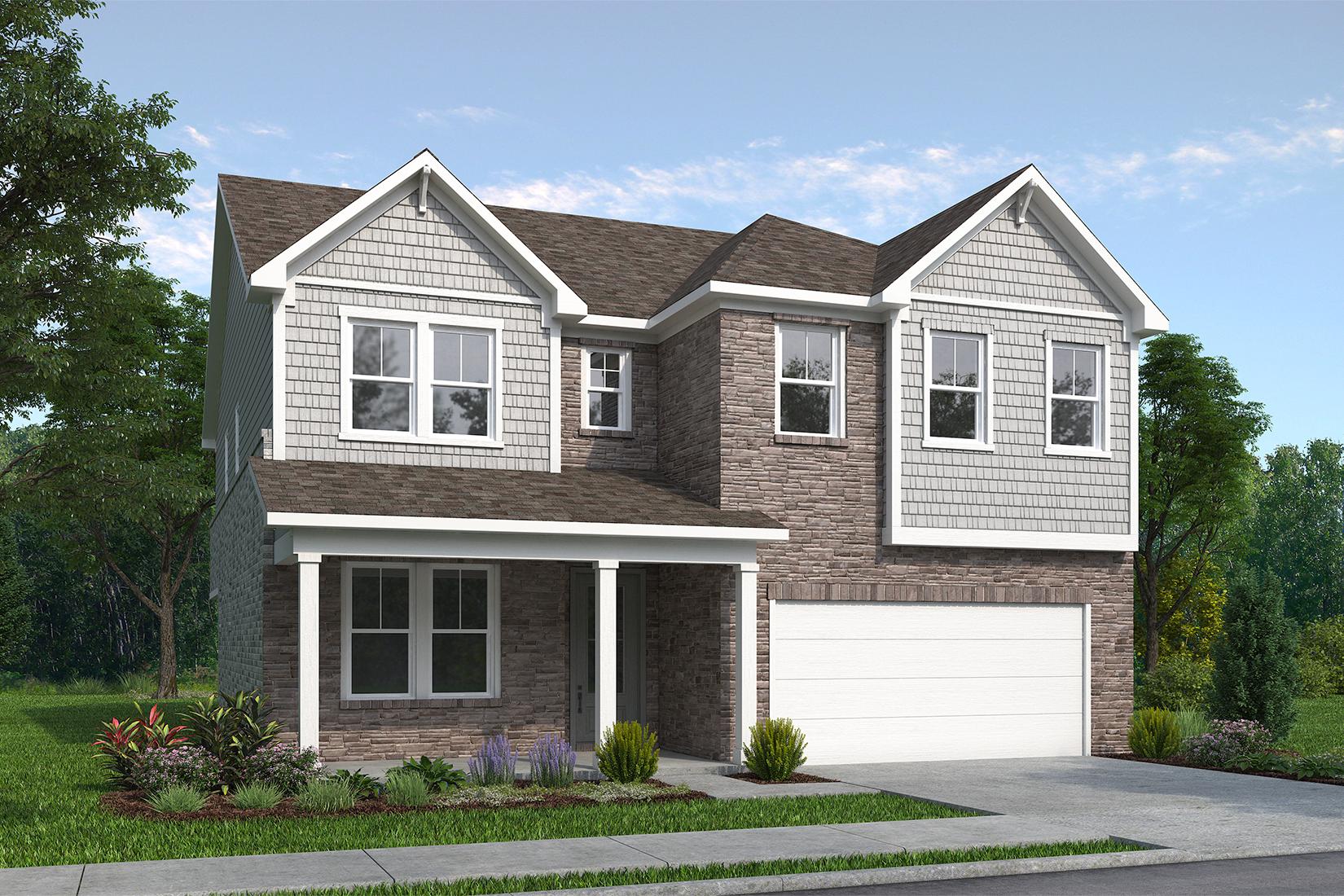
The Aspen C
Description
The Aspen is a beautifully designed 4-bedroom, 3.5-bath home that blends comfort with sophistication. It features a gourmet kitchen that flows into a spacious family room and dining area, ideal for entertaining. A private study, loft, and guest suite offer versatile spaces for work, relaxation, and hosting. The home also includes a welcoming front porch, a covered patio for outdoor living, a mud room, and an attached garage for added convenience. With elegant finishes and a smart, open layout, The Aspen is perfect for modern living.
Floorplan






Bethanni Sundholm
(678) 276-7027Visiting Hours
Community Address
Buford, GA 30519
Davidson Homes Mortgage
Our Davidson Homes Mortgage team is committed to helping families and individuals achieve their dreams of home ownership.
Pre-Qualify NowCommunity Overview
Fern Hollow
Family-Friendly Living in the Heart of Nature – Buford, GA!
Welcome to Fern Hollow, a peaceful community where natural beauty and everyday convenience come together. Now selling in scenic Buford, GA, Fern Hollow offers thoughtfully designed single-family homes in an incredible location—tucked away yet close to everything.
Choose from three versatile floorplans, each designed to offer something for everyone, with flexible layouts that fit a variety of lifestyles. Spacious homesites with generous yards create the perfect setting for outdoor play, backyard gatherings, or simply relaxing at home.
Tree-lined streets, nearby parks, and a warm neighborhood feel make Fern Hollow a place where families can truly settle in and feel connected.
Ideally located just minutes from top-rated schools, shopping, dining, and the Mall of Georgia, Fern Hollow makes it easy to balance peaceful living with everyday convenience.
Now selling—come discover why Fern Hollow is the perfect place to call home.
- 3 Spacious Floor Plans
- 3 Miles to I-85
- 5 Miles from Chateau Elan Winery & Resort
- Scenic Nature Trail
- 12 Minutes to The Mall of Georgia
- 6 Minutes to Northeast Georgia Medical Center Braselton
- Less Than 6 Miles to I-985
