
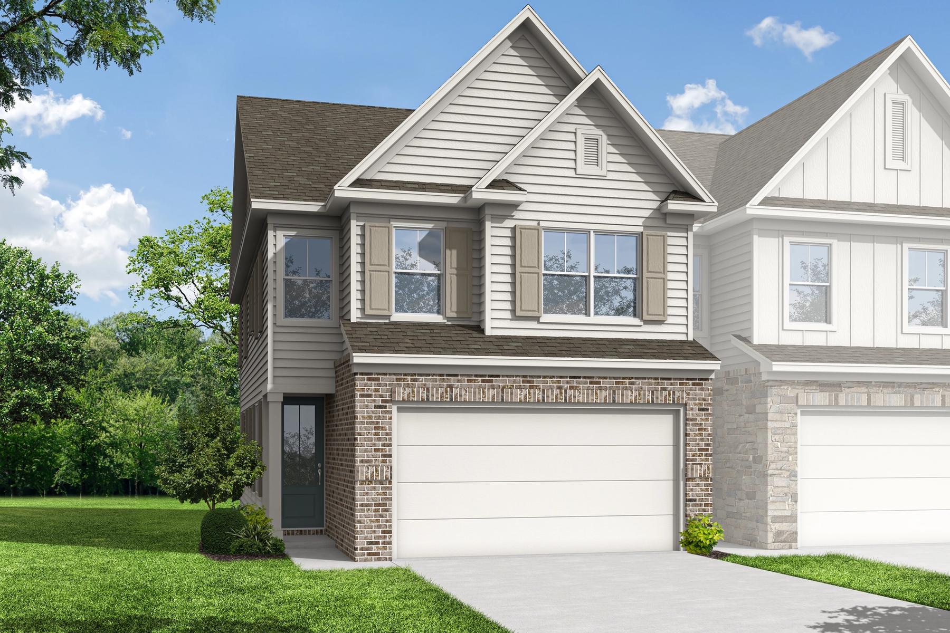


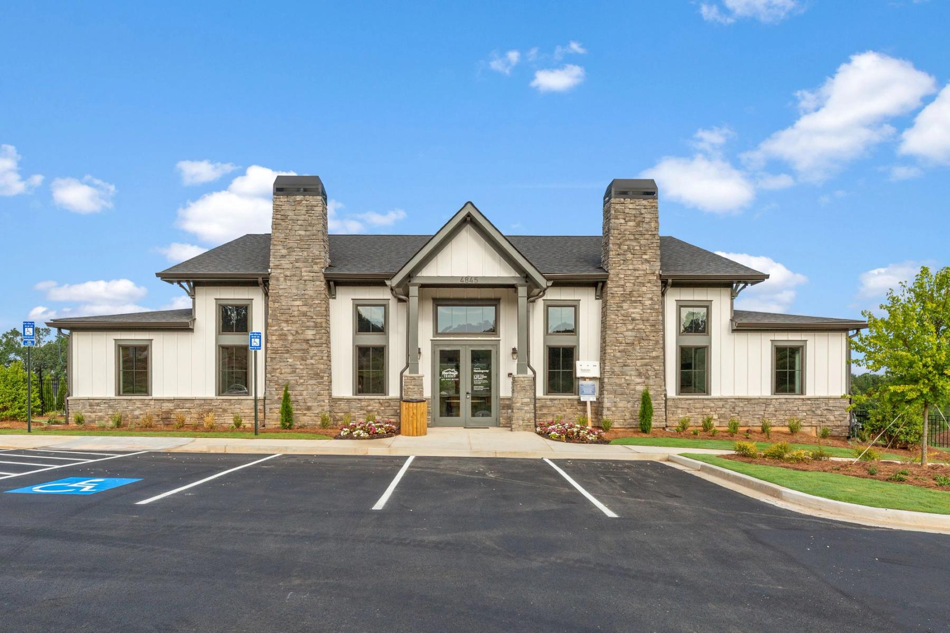
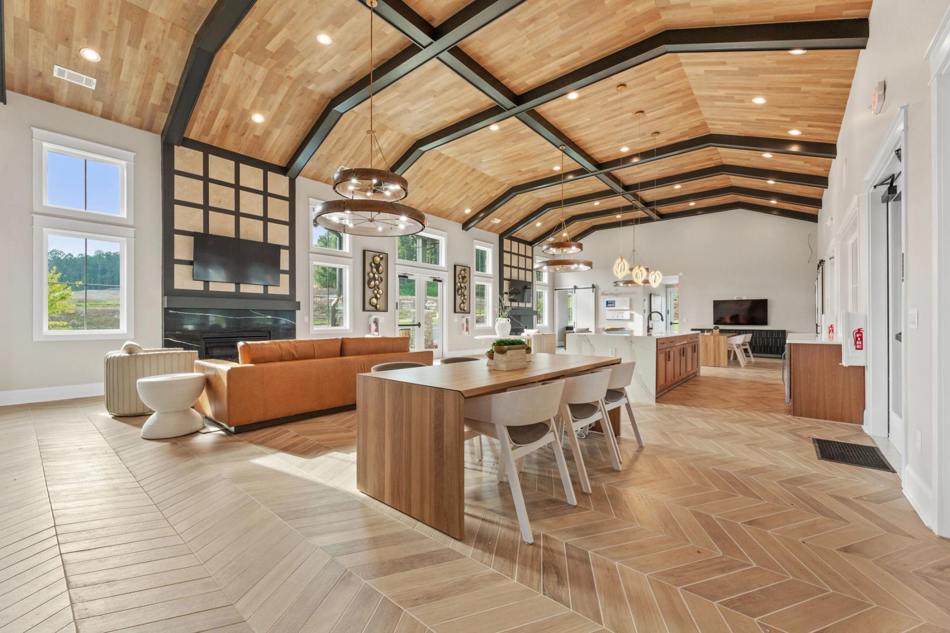
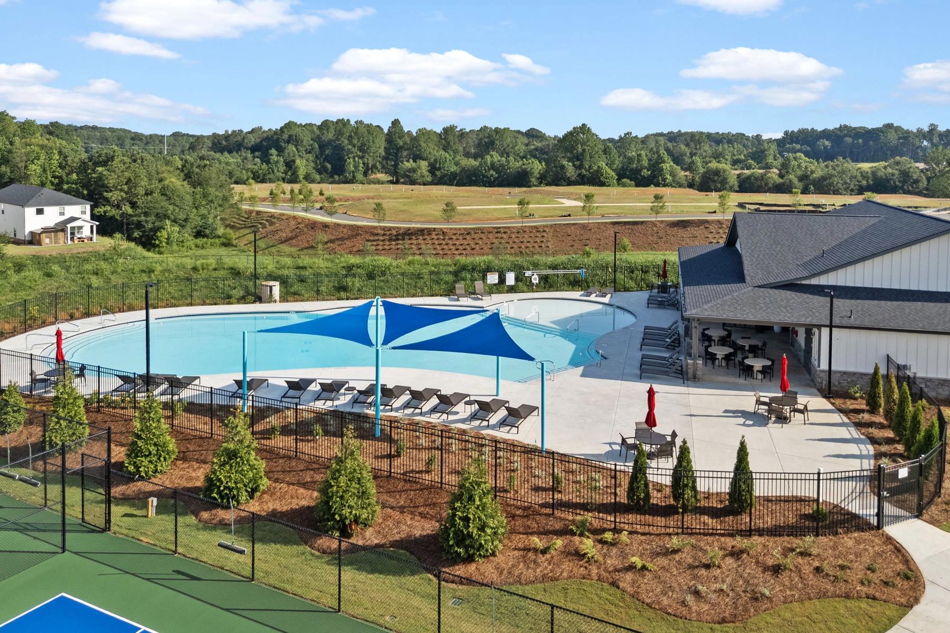
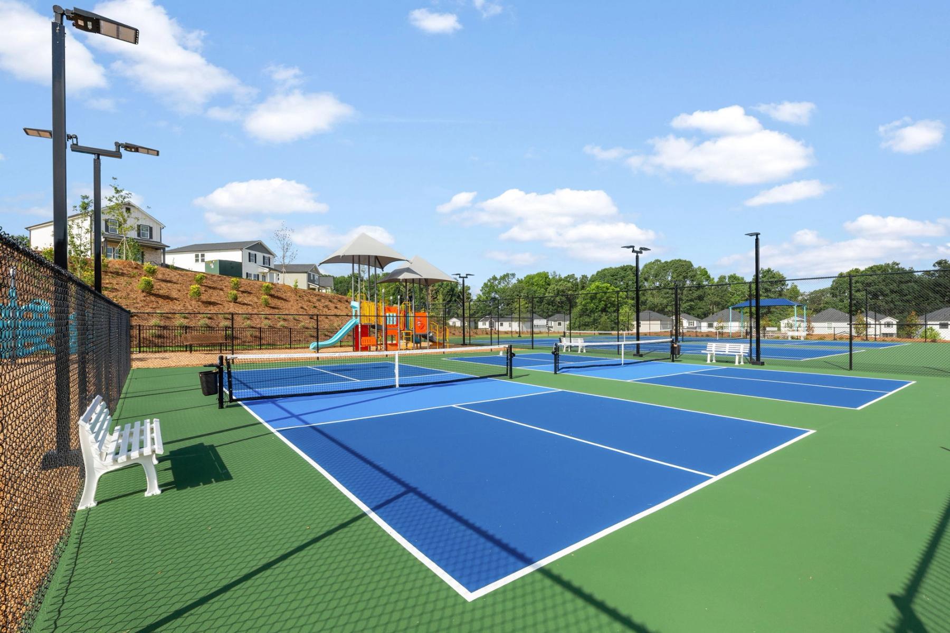
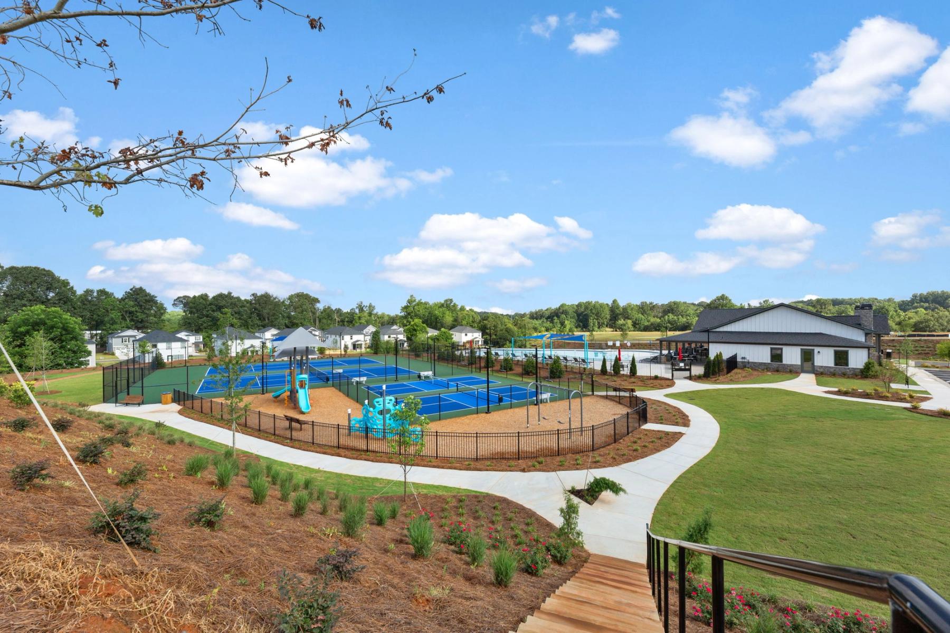
Hemingway Overview
A thoughtfully planned community of stylish townhomes located north of Cumming, GA, Hemingway is perfect for those seeking low maintenance living with a touch of elegance. Here, modern design meets everyday comfort and convenience.
Each well-appointed townhome features an open-concept layout, spacious interiors, and upscale finishes—offering the perfect balance of function and flair.
Resort-Style Amenities at Your Doorstep
Enjoy an active and social lifestyle with community amenities including:
Swimming Pool
Clubhouse
Tennis Court
Pickleball Courts
Playground
Prime Location, Endless Possibilities
Located just minutes from GA-400, Hemingway puts you close to everything. Explore local golf courses, enjoy the shores of Lake Lanier, or hike the scenic trails at Sawnee Mountain Preserve. Plus, shopping, dining, and entertainment options abound at The Collection at Forsyth and the Cumming Fairgrounds.
Smart Design. Quality Craftsmanship. Connected Living.
Hemingway is where elevated living meets convenience and community.
Join our VIP Interest List today to be the first to receive updates and exclusive opportunities at Hemingway by Davidson Homes.

Shanta Ferguson-Boston
(678) 944-7981Community Address
Cumming, GA 30041
Davidson Homes Mortgage
Our Davidson Homes Mortgage team is committed to helping families and individuals achieve their dreams of home ownership.
Pre-Qualify Now- 3 Spacious Floor Plans
- Community Pool
- Clubhouse
- Tennis Court
- Playground
- Pickleball Courts
- Minutes to Coal Mountain Town Center
- Chestatee Elementary School
- North Forsyth Middle
- East Forsyth High School





