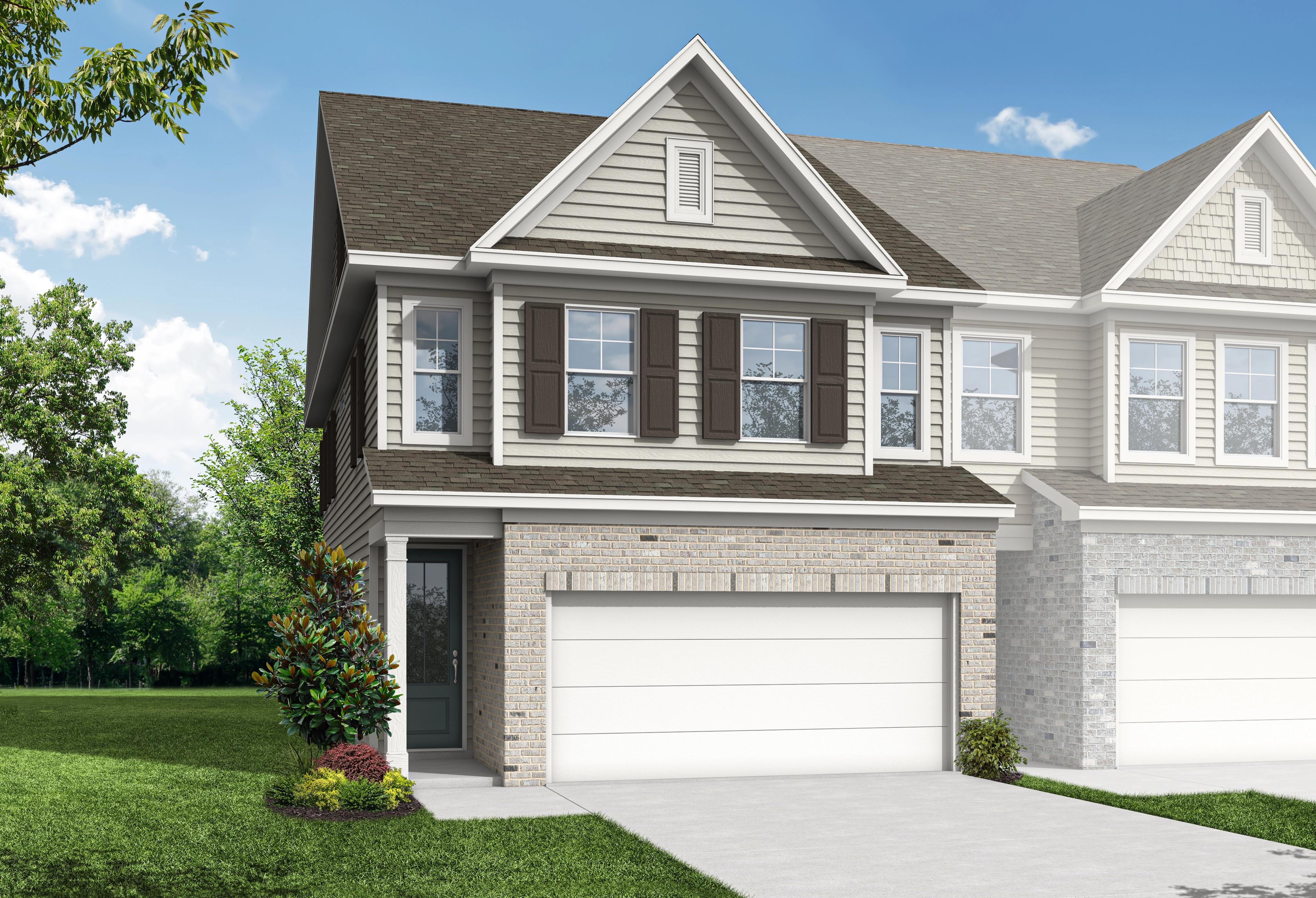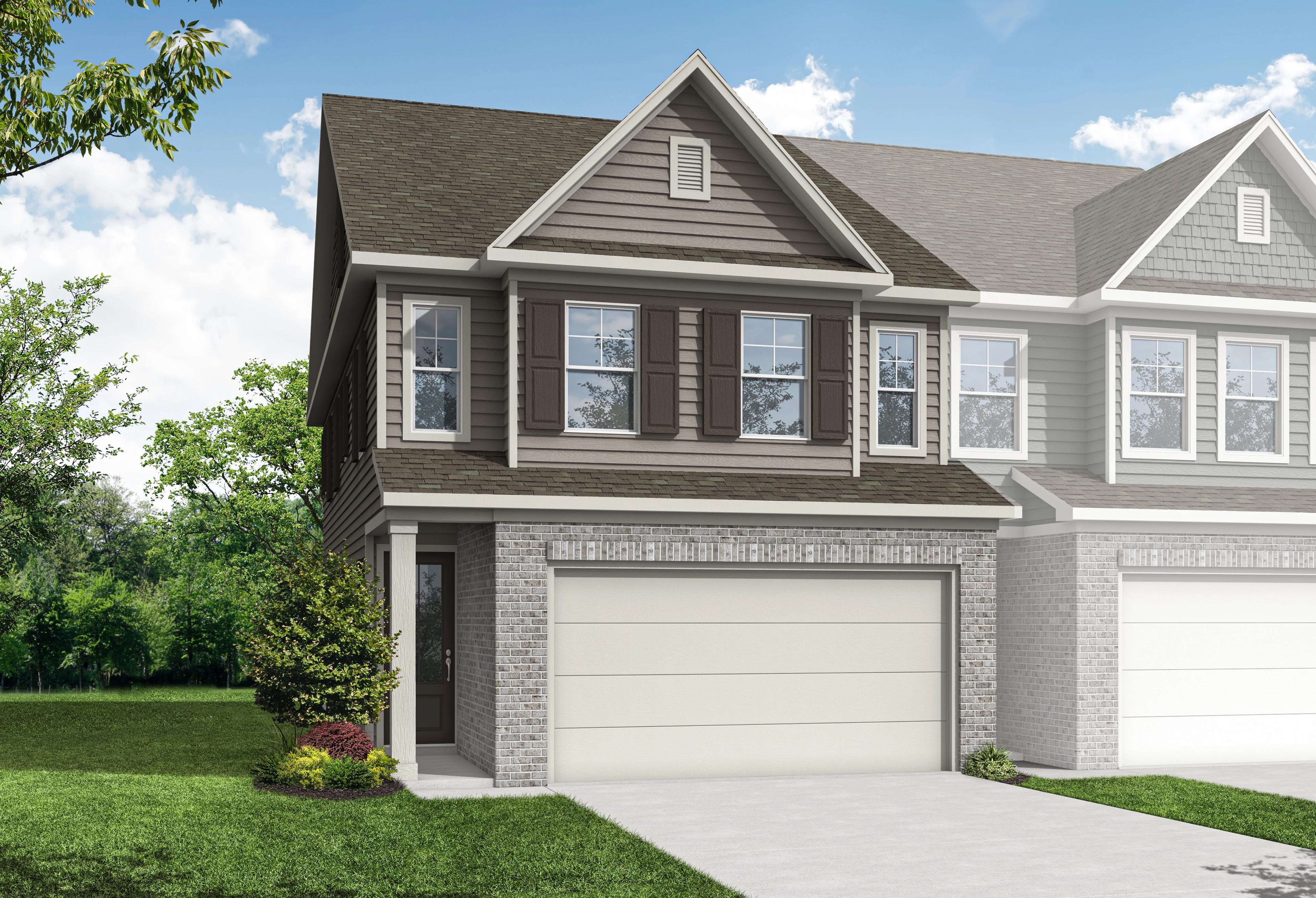Overview
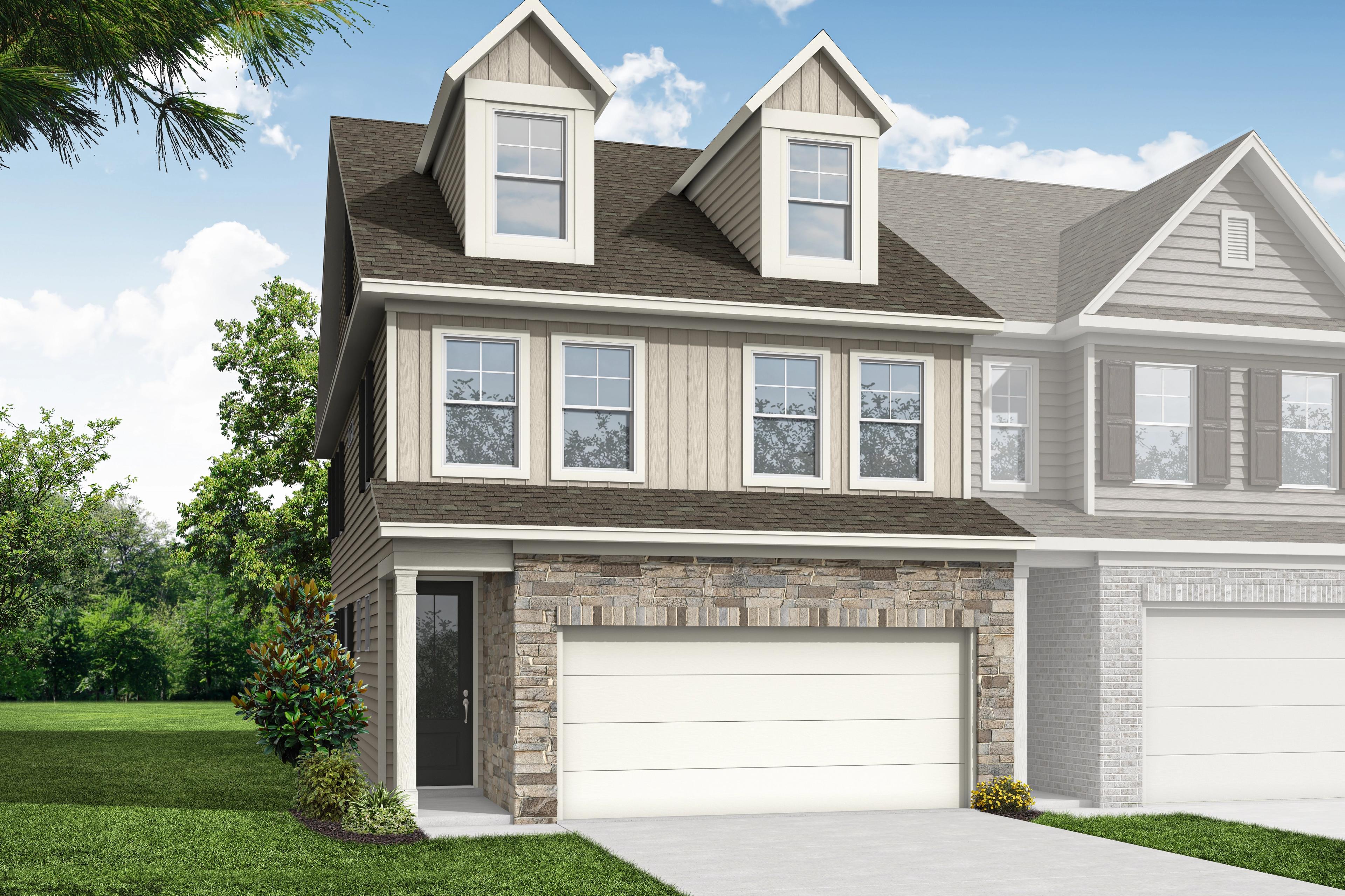
$426,900
The Durham G
Plan
Monthly PI*
/month
Community
HemingwayCommunity Features
- 2 Spacious Floor Plans
- Community Pool
- Clubhouse
- Tennis Court
- Playground
- Pickleball Courts
- Minutes to Coal Mountain
Exterior Options
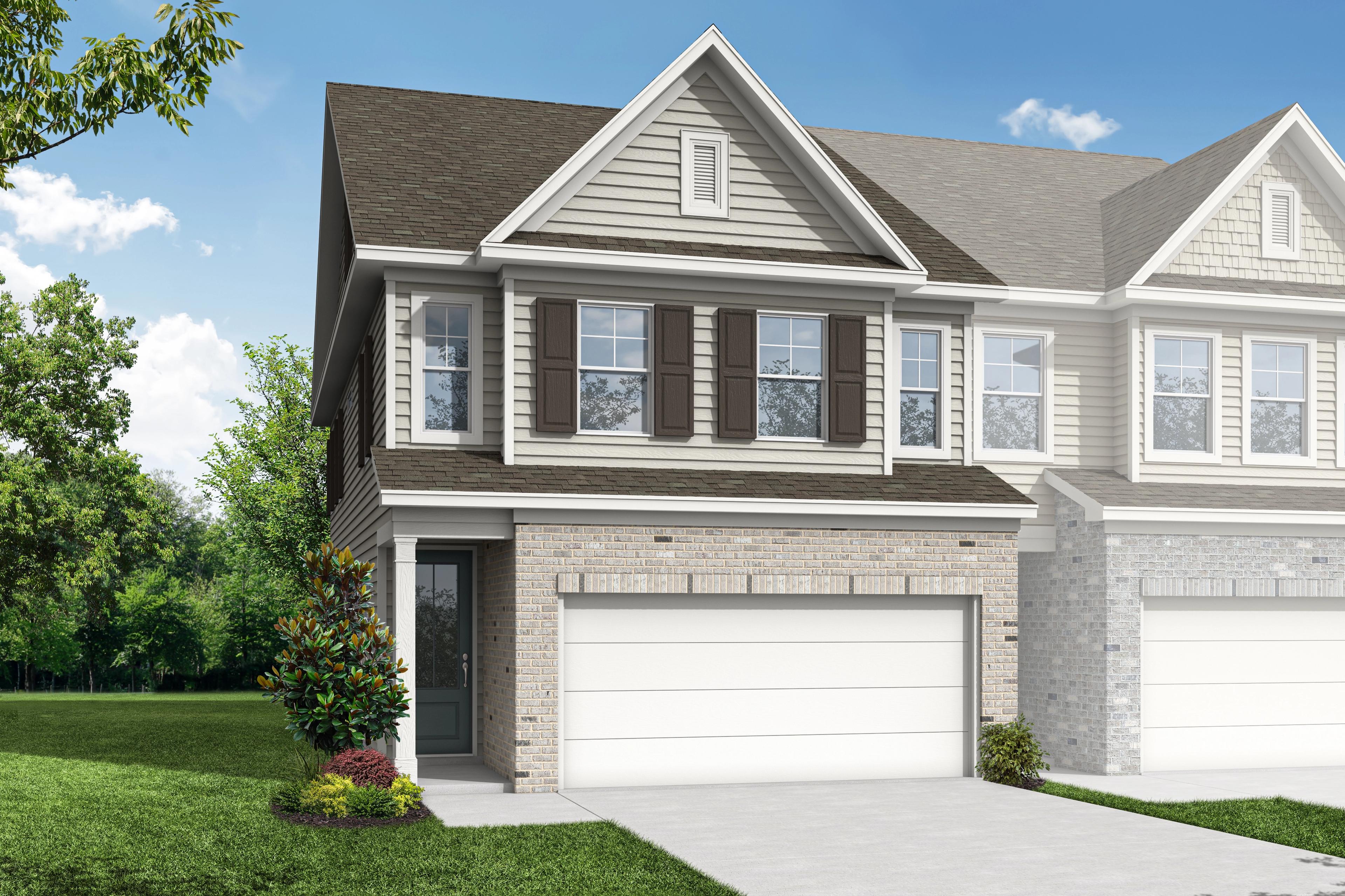
The Durham A
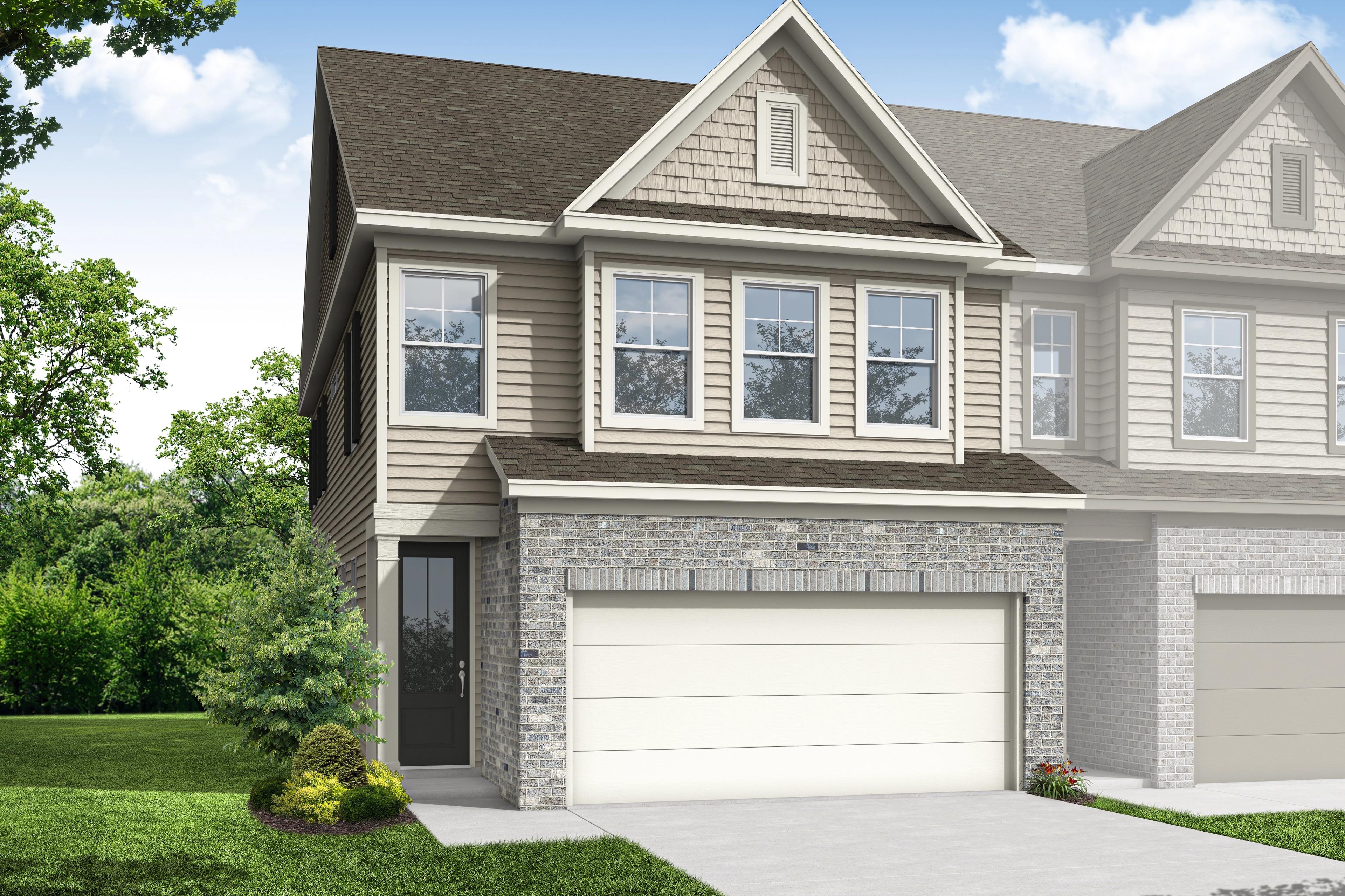
The Durham B
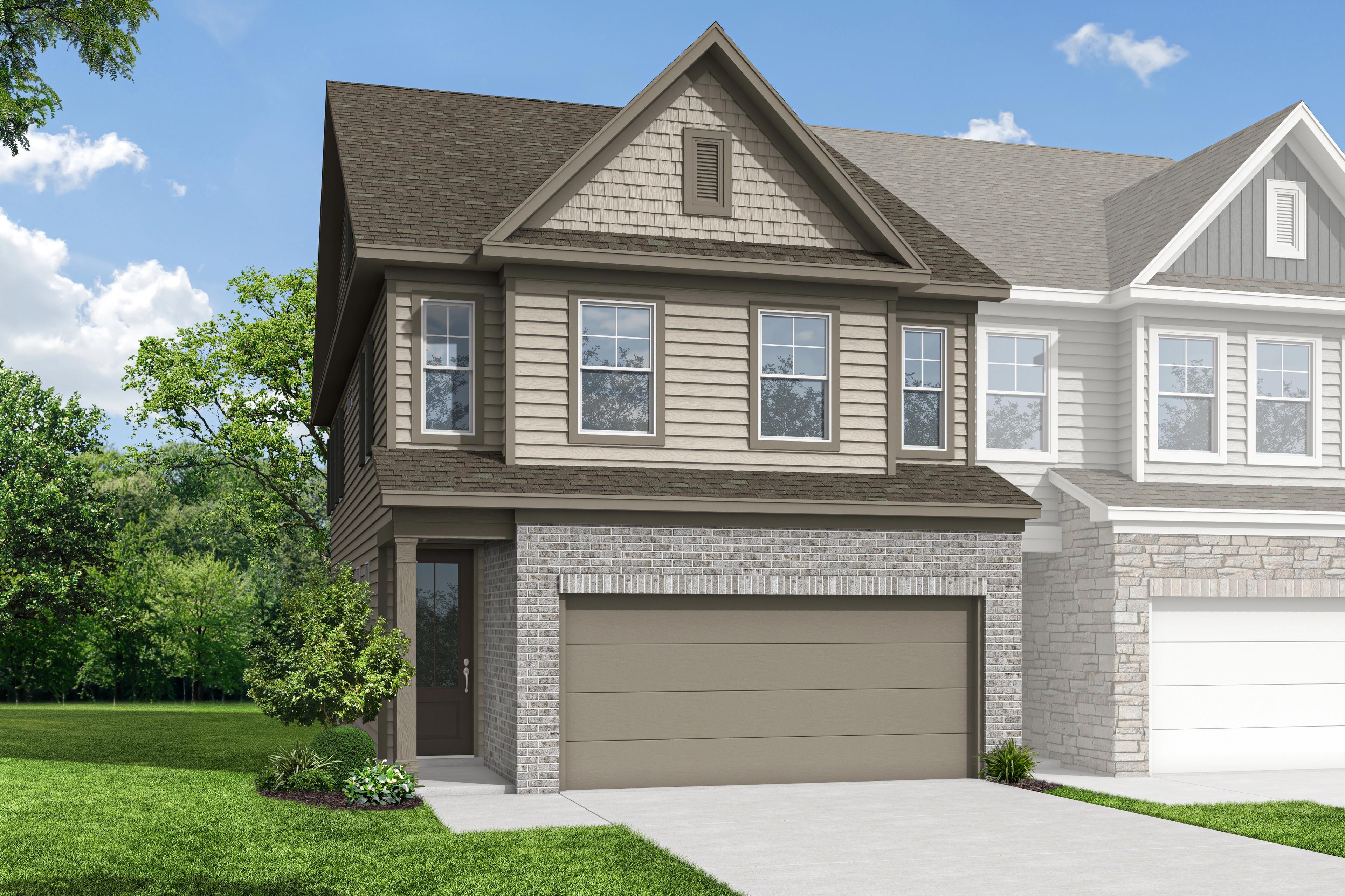
The Durham C
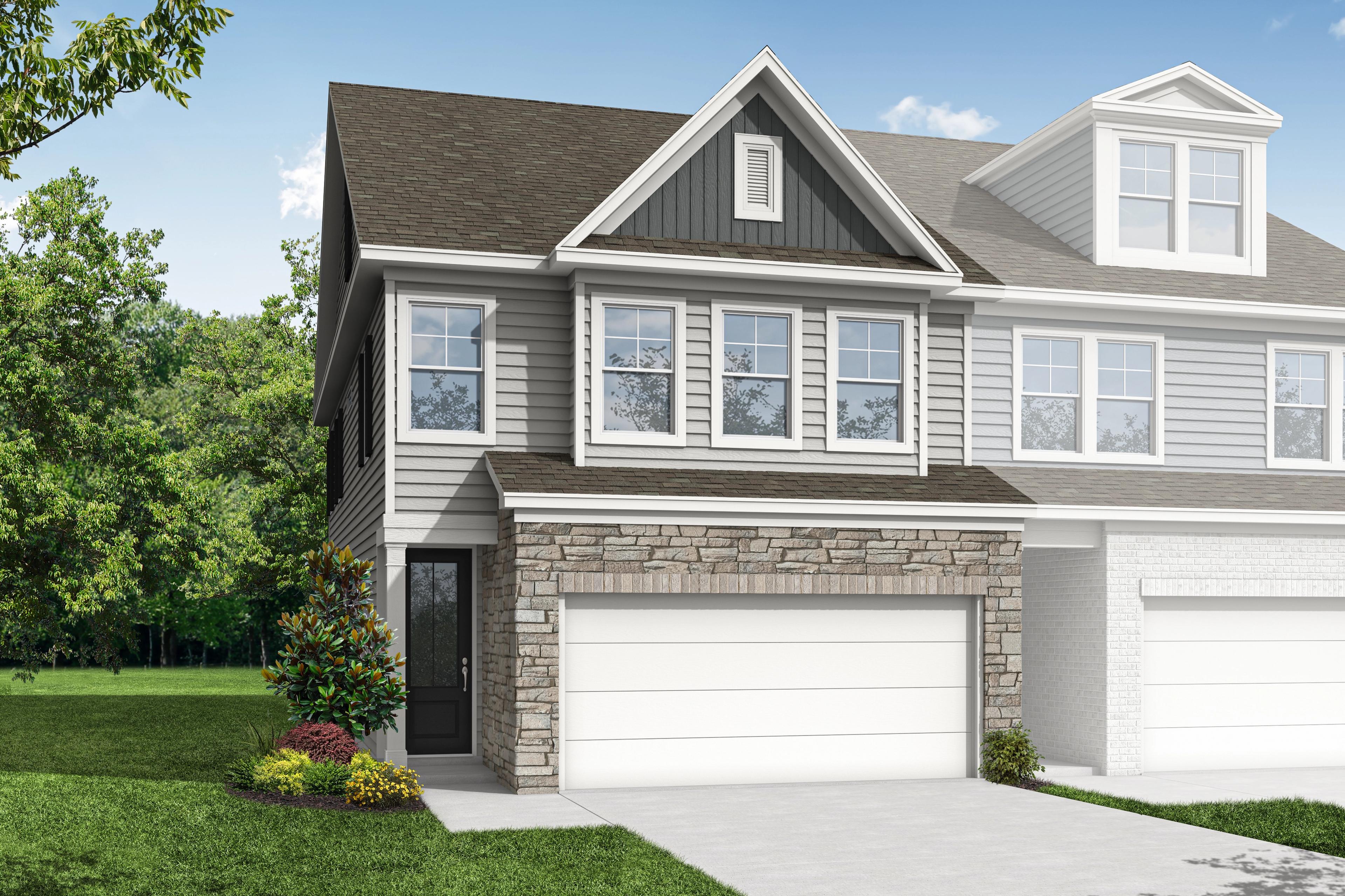
The Durham D
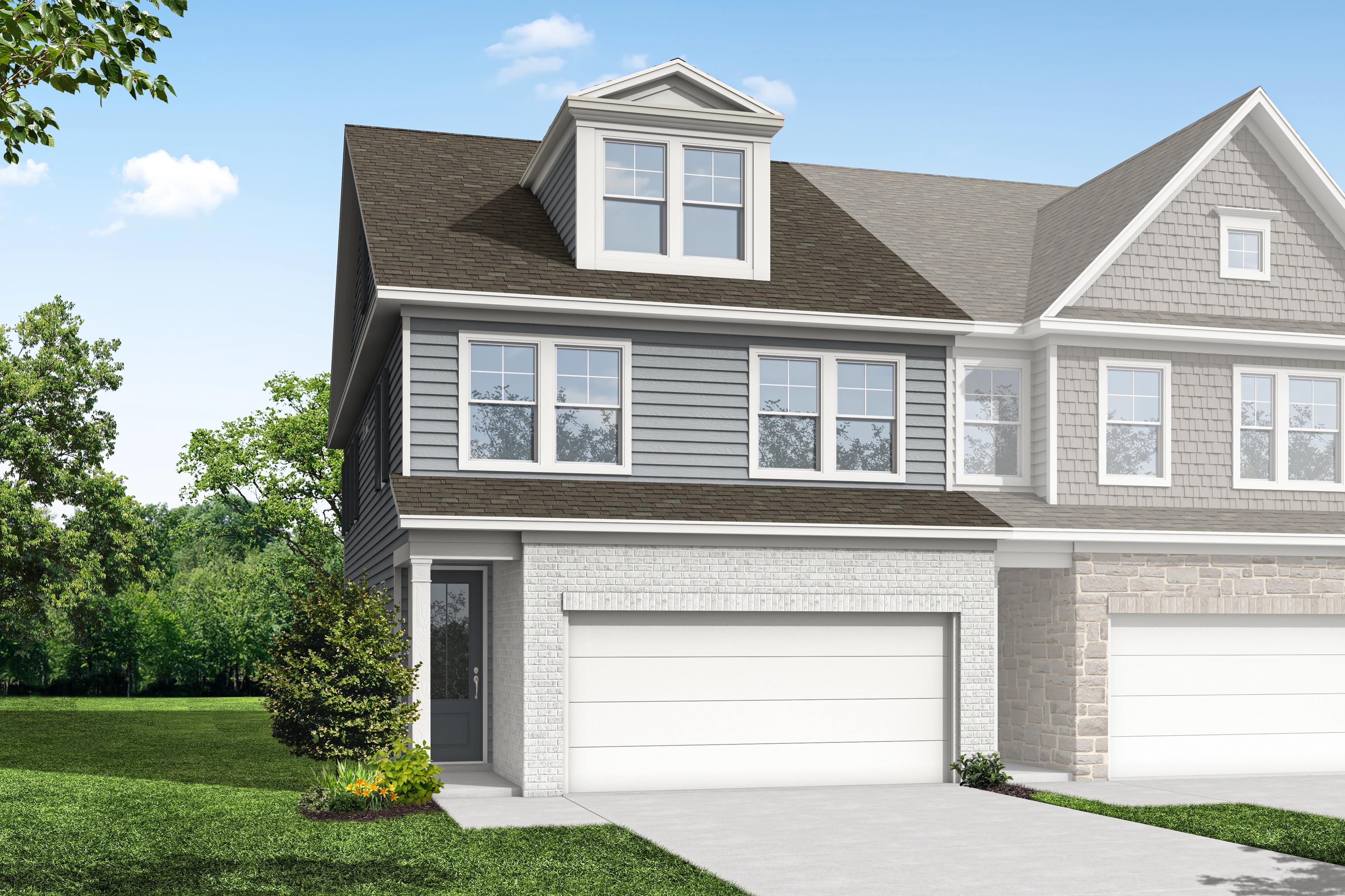
The Durham E
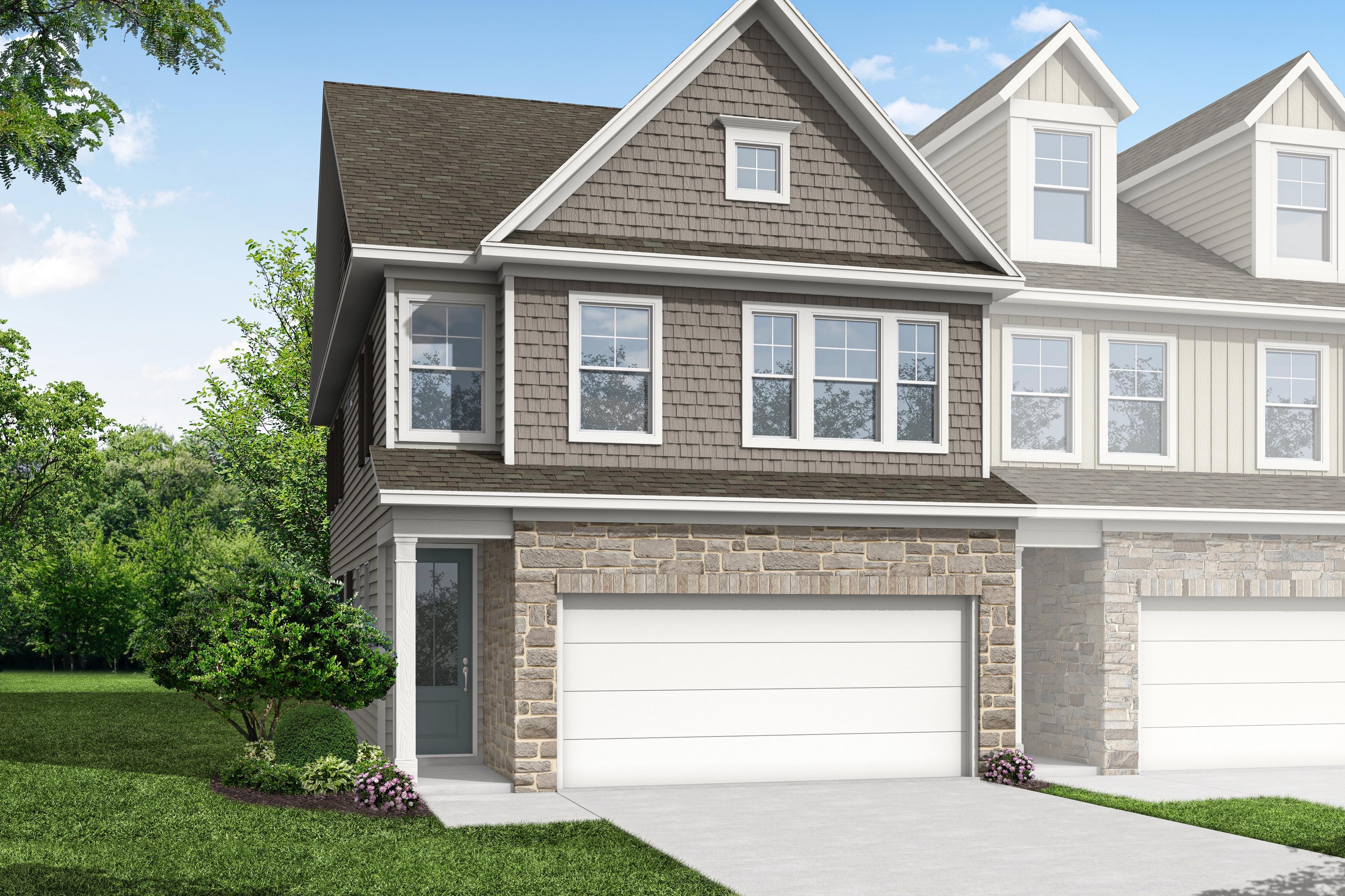
The Durham F
Description
The Durham G elevation offers a perfect blend of luxury and comfort. This home features a stunning gourmet kitchen with high-end finishes, perfect for both cooking and entertaining. The spacious family room flows seamlessly into an open breakfast area, creating an inviting space for gatherings. Upstairs, you'll find three generously sized bedrooms, including a luxurious owner’s suite. With two full bathrooms and a convenient half bath, a versatile loft for extra study space, and a cozy patio for outdoor relaxation, the Durham G provides both style and functionality for modern living.
Floorplan




Bethanni Sundholm
(678) 944-7981Visiting Hours
Community Address
Cumming, GA 30041
Davidson Homes Mortgage
Our Davidson Homes Mortgage team is committed to helping families and individuals achieve their dreams of home ownership.
Pre-Qualify NowCommunity Overview
Hemingway
Welcome to Hemingway by Davidson Homes - a thoughtfully planned community of stylish townhomes located just north of Cumming, GA, ideal for those seeking low-maintenance living with a touch of elegance. Here, modern design blends seamlessly with everyday comfort and convenience. Each well-appointed townhome offers an open-concept layout, spacious interiors, and upscale finishes - perfectly balancing function and flair.
Residents can enjoy a resort-style lifestyle with a range of amenities right at their doorstep, including a swimming pool, clubhouse, tennis court, pickleball courts, and a playground. The community’s prime location near GA-400 places you close to local golf courses, the scenic shores of Lake Lanier, and the hiking trails of Sawnee Mountain Preserve. Nearby, The Collection at Forsyth and the Cumming Fairgrounds provide plenty of shopping, dining, and entertainment options.
Hemingway is where smart design, quality craftsmanship, and connected living come together.
- 2 Spacious Floor Plans
- Community Pool
- Clubhouse
- Tennis Court
- Playground
- Pickleball Courts
- Minutes to Coal Mountain
