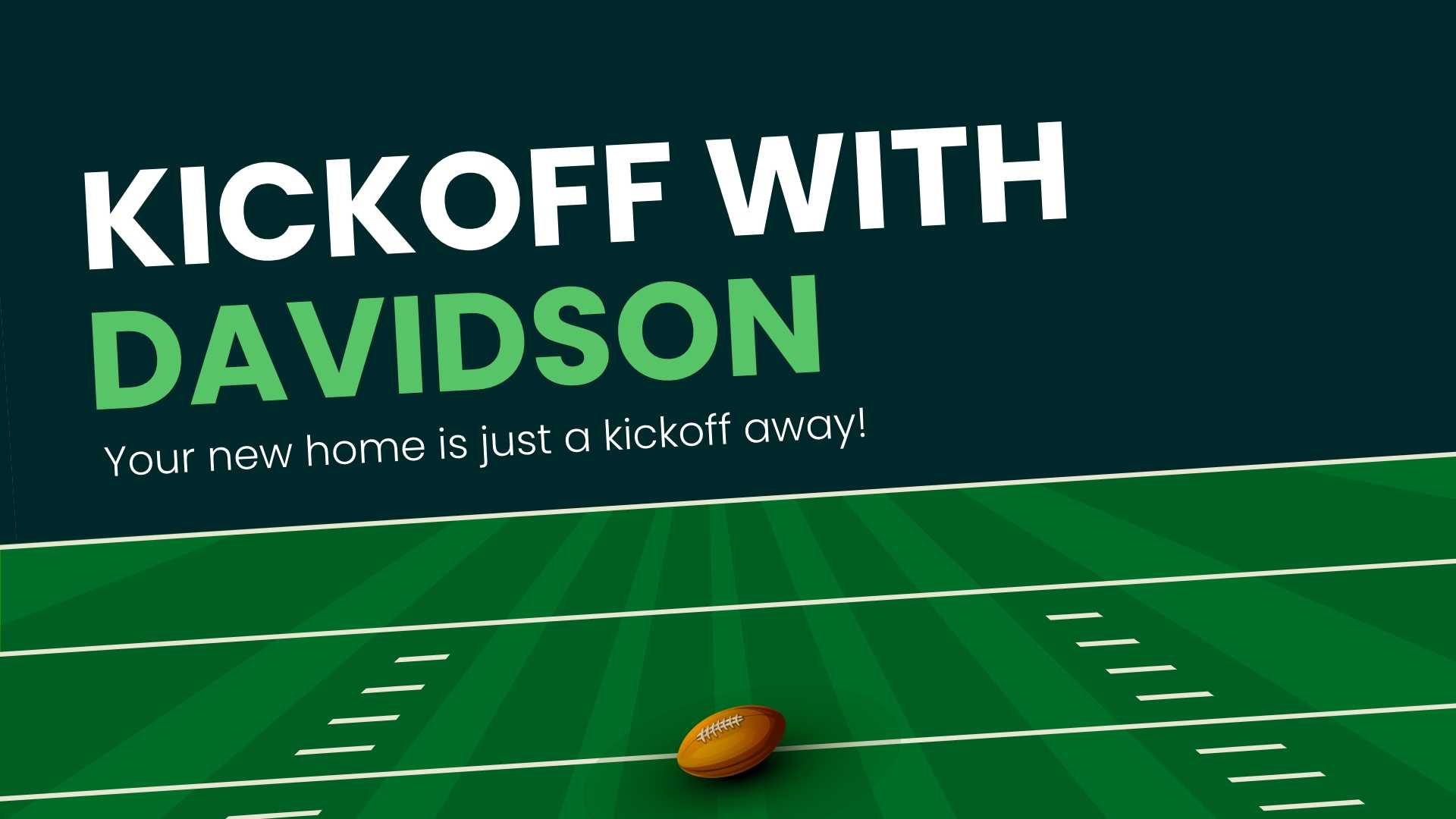
Receive Up to $20,000 in Flex Cash!
Multiple CommunitiesYour Home, Your Way: For a limited time, we're offering buyers up to $20K in Flex Cash!
Read More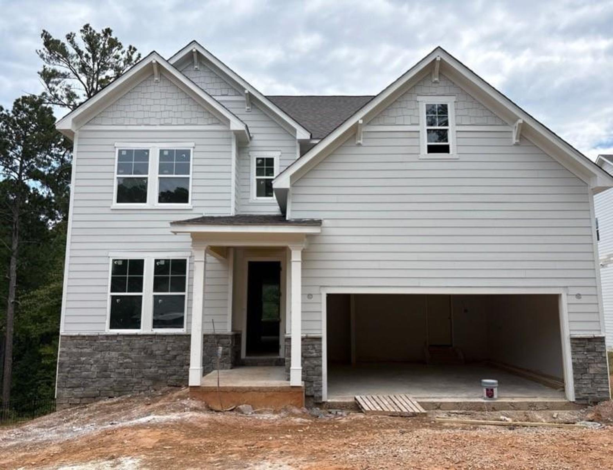
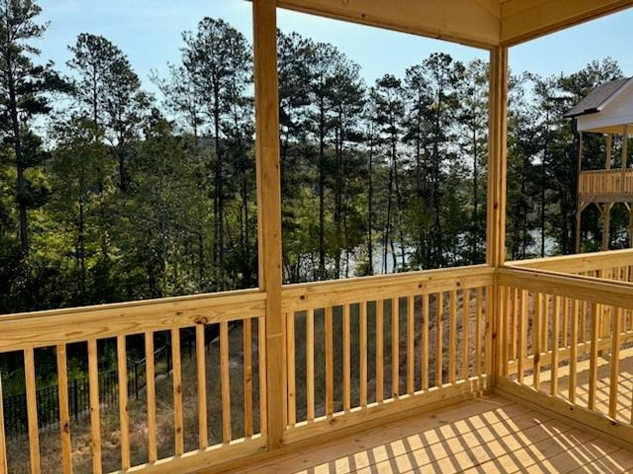
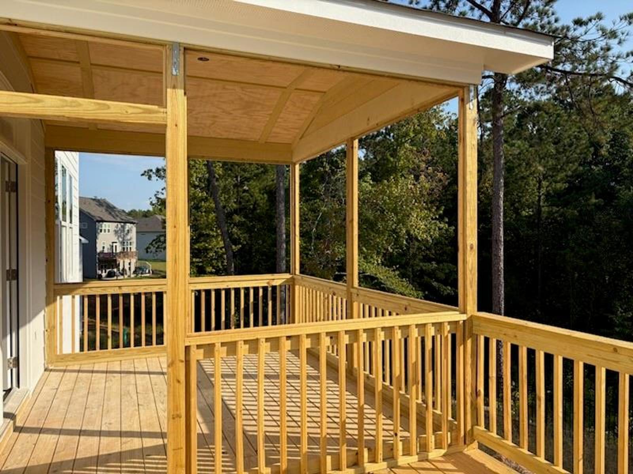
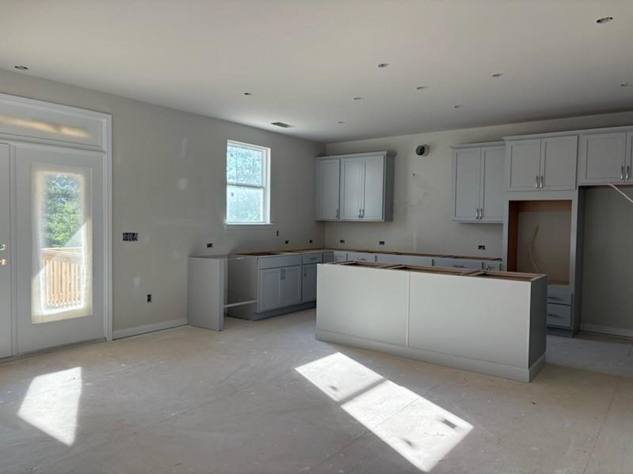
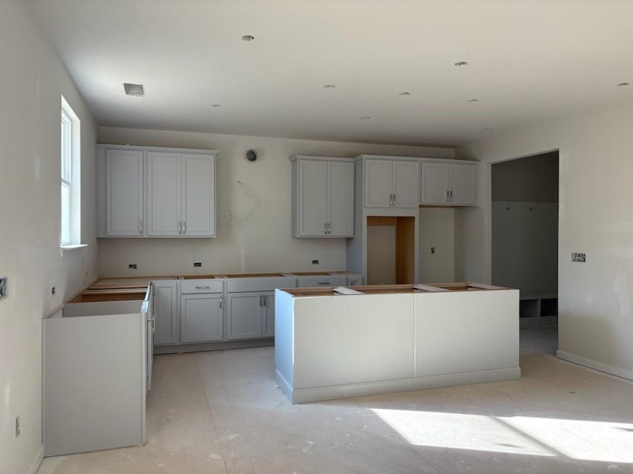
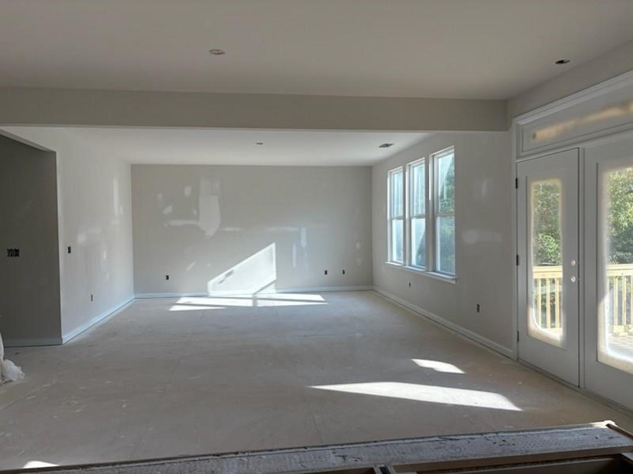
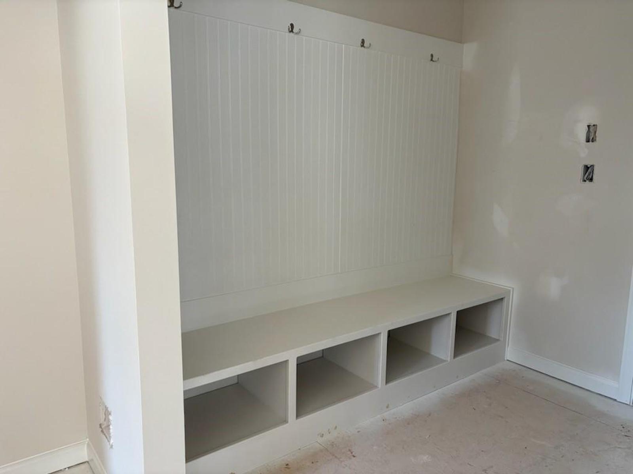
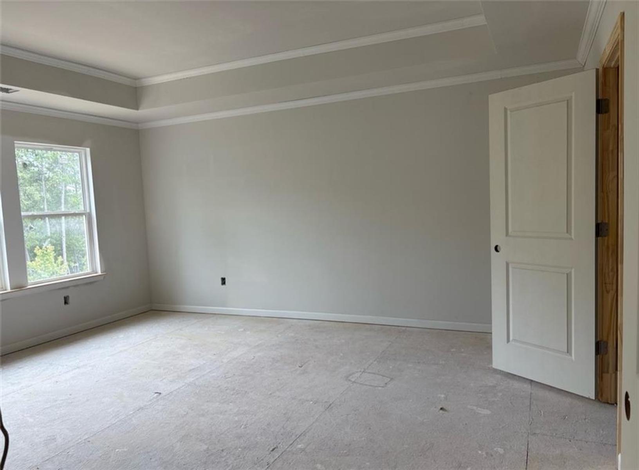
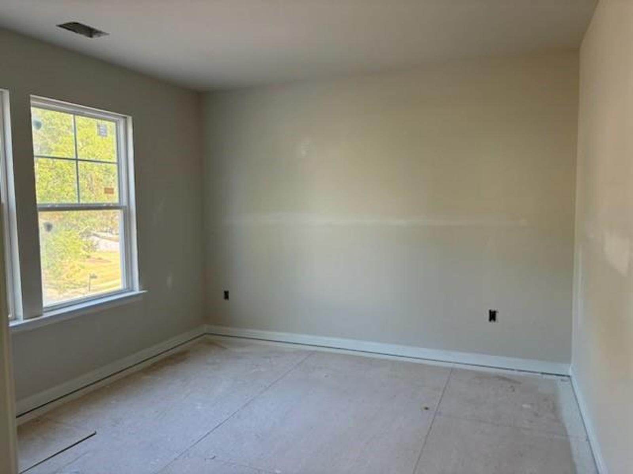
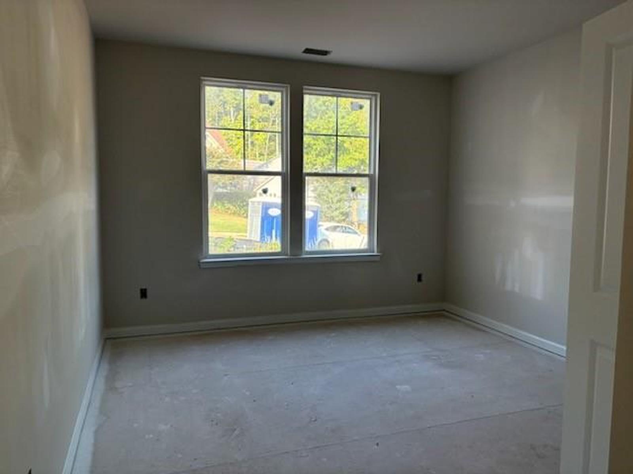
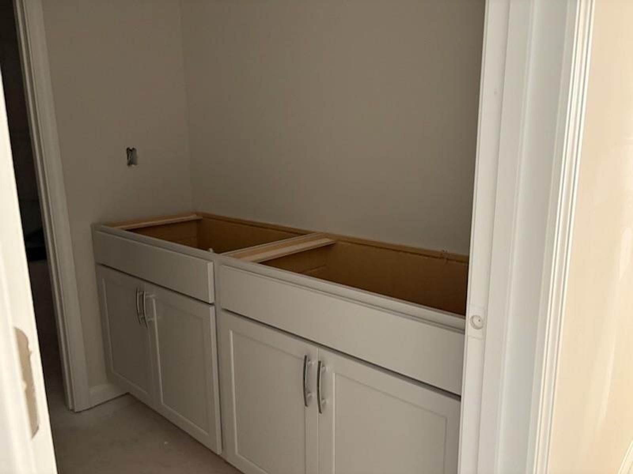
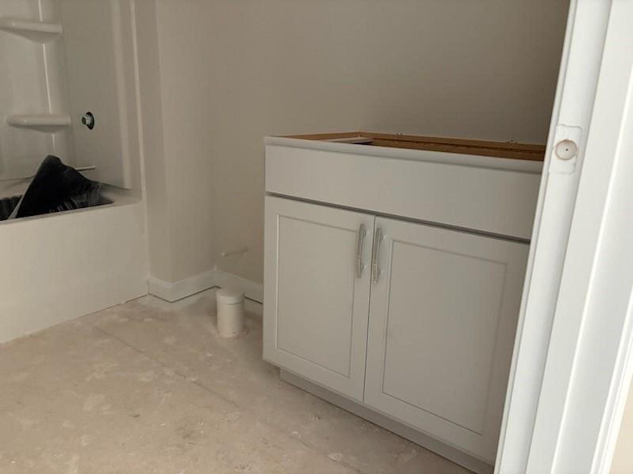
Homesite: #226
Welcome to The Hickory A plan with finished basement, a stunning home in the sought after Riverwood neighborhood, with an estimated completion in November. This 6-bedroom, 5-bathroom, 3,750 sq ft residence offers exquisite upgrades and exceptional design. The open floor plan with a beautiful kitchen featuring 42" cabinets, a large island, quartz countertops, and top-of-the-line stainless steel appliances, including a built-in oven and microwave.
Enjoy the spacious family room with natural light , while the main floor includes a large guest bedroom with a full bath. Venture upstairs to find four bedrooms, each equipped with their own walk-in closet. The owner's suite is a private retreat with a generous en suite bathroom. Enjoy outdoor living on the covered screened and extended deck with amazing lake views, perfect for entertaining.
Residing on a large homesite, this home provides access to Riverwood's world-class amenities: a resort-style pool, community clubhouse with gym, pickleball courts, and more. Minutes from The Avenue West Cobb, this location offers convenience and leisure. Schedule your visit today!





Our Davidson Homes Mortgage team is committed to helping families and individuals achieve their dreams of home ownership.
Pre-Qualify Now
Your Home, Your Way: For a limited time, we're offering buyers up to $20K in Flex Cash!
Read MoreWelcome to Riverwood — Where Scenic Charm Meets Modern Living in the Heart of Dallas, GA
Discover a vibrant, thoughtfully designed community that truly offers something for everyone. At Riverwood, you’ll enjoy resort-style amenities including scenic walking trails, a large pool, a clubhouse with a fully equipped gym, and courts for basketball, tennis, and pickleball.
Families will appreciate the playgrounds, while homeowners can choose from a variety of thoughtfully designed floor plans—many with finished basements and main-level owner’s suites for added comfort and convenience.
With stylish, spacious homes and an active, welcoming atmosphere, Riverwood is the perfect place to live, play, and relax.
Schedule your visit or take a virtual tour today—your dream home is waiting at Riverwood.