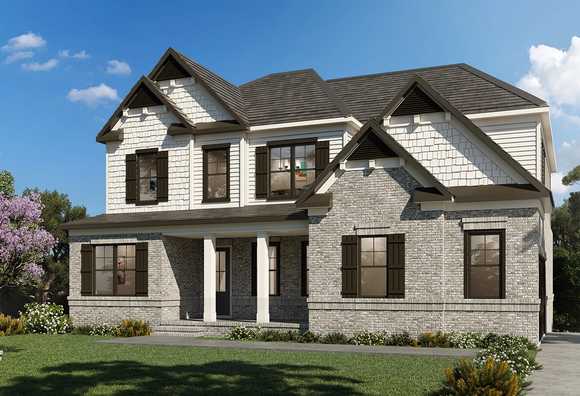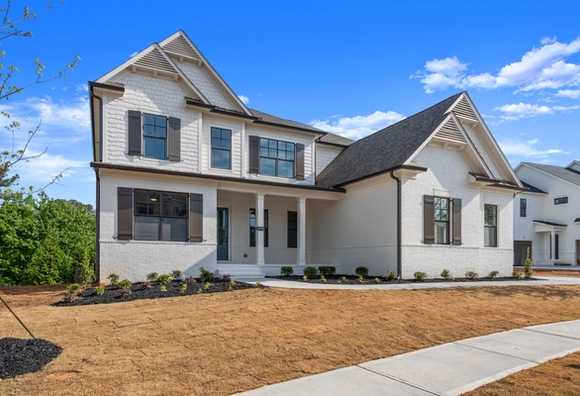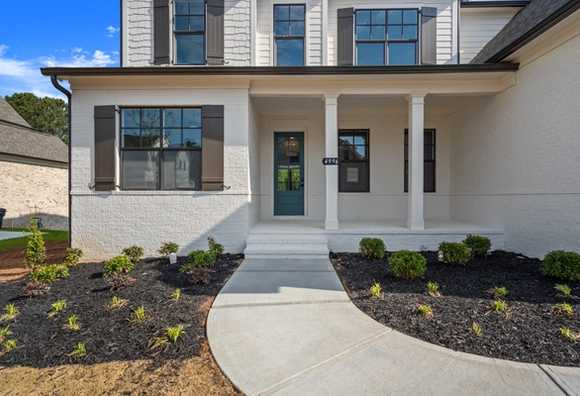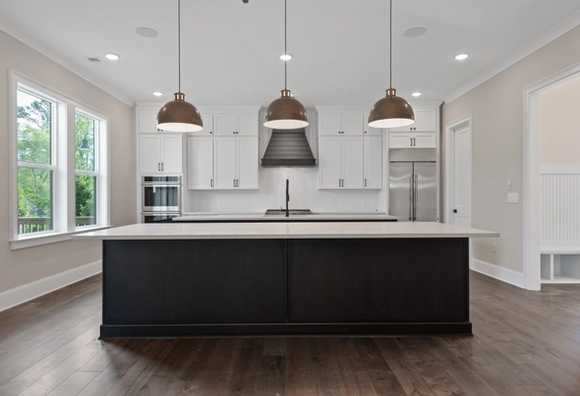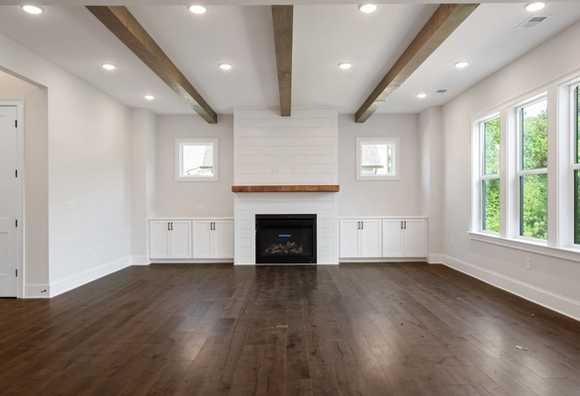Overview
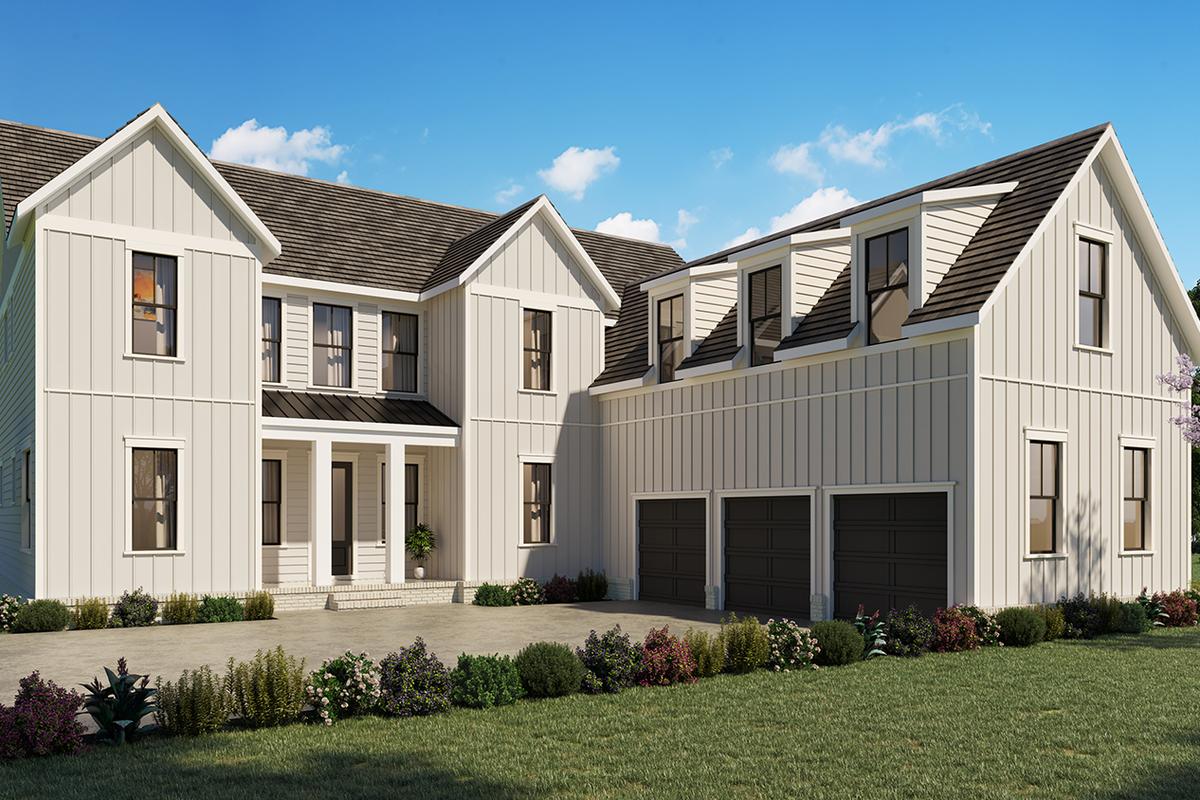
Plan
The Alston A
Community
TanglewoodFeatures
- Excellent Schools
- 3 Car Garage Standard
- Private Homesites
- Open Concept Floor Plans
- Luxury Finishes
- Oversized Owner Suites
Description
Welcome to the Alston! This stunning home features a sought-after open concept main floor and 3-car garage. The family room features gorgeous coffered ceilings and overlooks the spacious outdoor sundeck. Next to the oversized pantry, you’ll find a distinct wine room perfect for storing your spirits. Head upstairs to find the expansive owner’s suite featuring a sitting area and walk-in closet large enough to add a built-in island. The loft and bonus room are the perfect spaces for a game room or virtual learning center.
Make it your own with The Alston’s flexible floor plan. Offerings vary by location, so please discuss your options with your community’s agent.
Floorplan




Daniel LaMarca
(678) 855-8008Disclaimer: This calculation is a guide to how much your monthly payment could be. It includes property taxes and HOA dues. The exact amount may vary from this amount depending on your lender's terms.
Davidson Homes Mortgage
Our Davidson Homes Mortgage team is committed to helping families and individuals achieve their dreams of home ownership.
Pre-Qualify NowCommunity Overview
Tanglewood
Welcome to Tanglewood, the epitome of luxury living in East Cobb, GA. Davidson Homes takes pride in creating communities that exude sophistication, and Tanglewood is no exception. Our community offers final opportunities to live in your dream home in the highly coveted Lassiter High school district.
At Tanglewood, we only build our modern executive series home plans, which offer ample space and all the amenities you could desire. From the moment you step into our homes, you'll be stunned by the attention to detail and elegance that our homes exude. It is conveniently located near shopping, dining, and parks, with easy access to Marietta and Woodstock.
Schedule an appointment today!
- Excellent Schools
- 3 Car Garage Standard
- Private Homesites
- Open Concept Floor Plans
- Luxury Finishes
- Oversized Owner Suites
