
Exclusive Virtual Homebuyer Seminar
Davidson HomesHave questions about buying a new home? Join us and Davidson Homes Mortgage as we cover topics like financing 101, navigating today's rates, and more!
Read More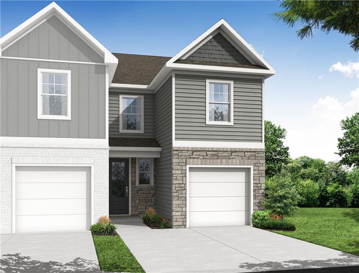
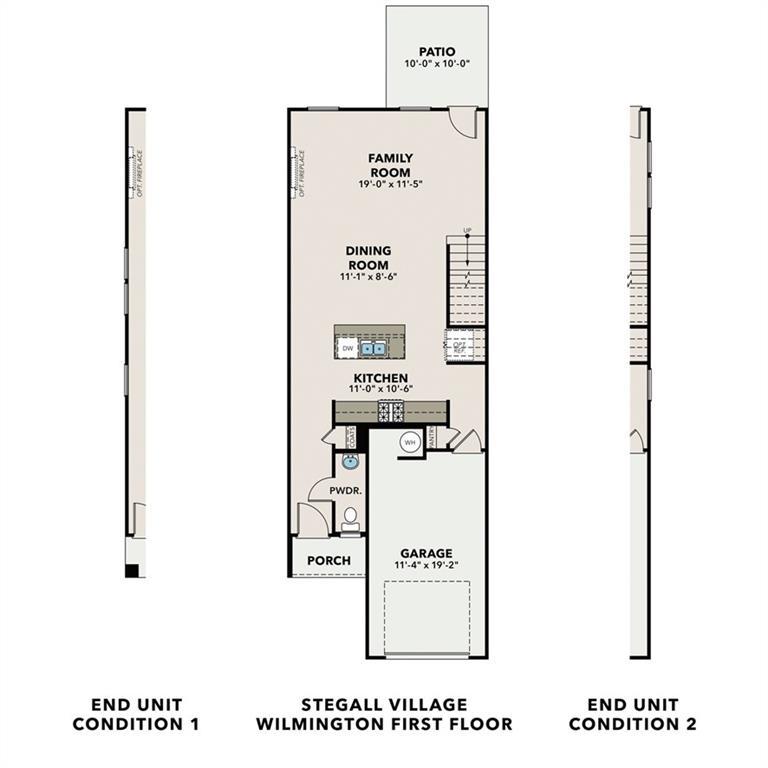
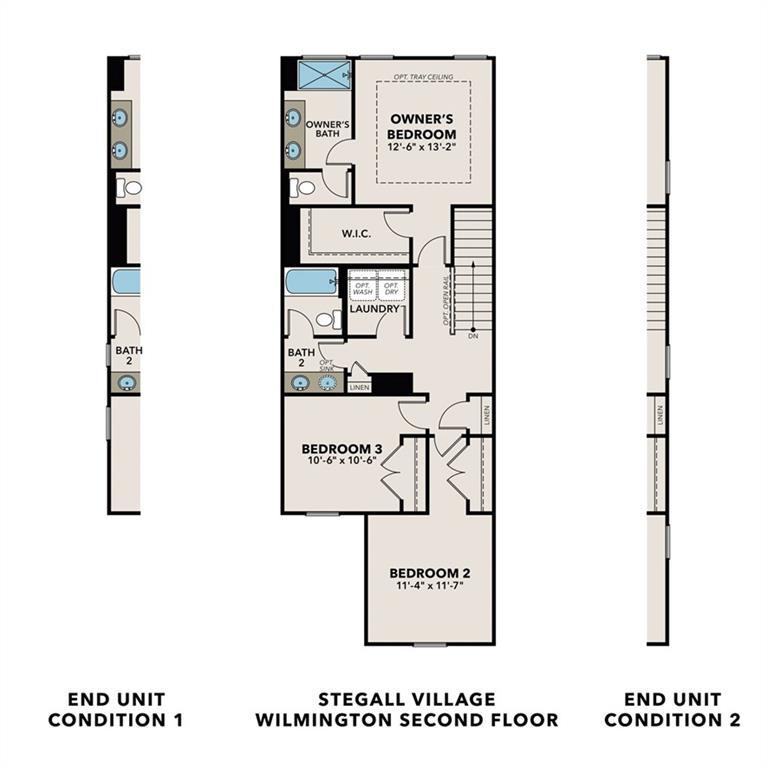
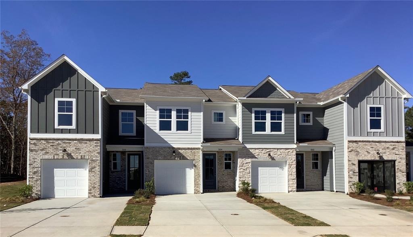
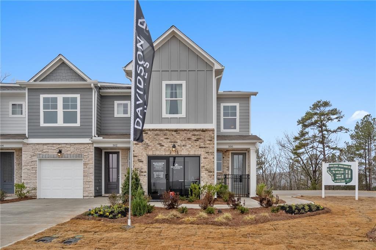
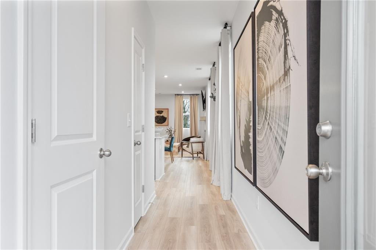
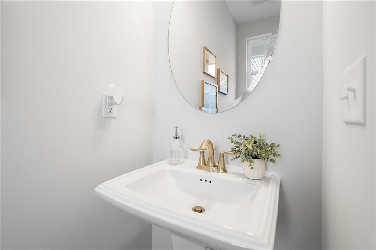
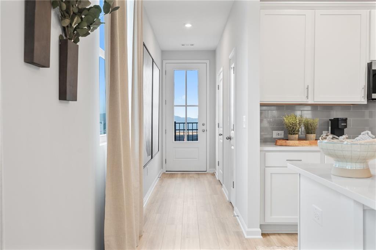
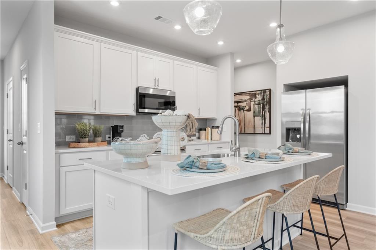
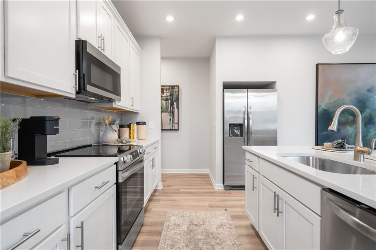
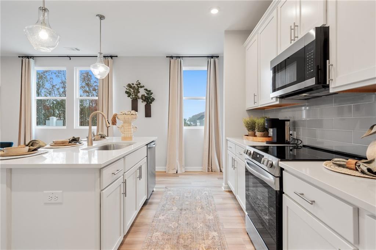
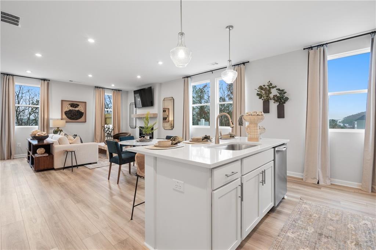
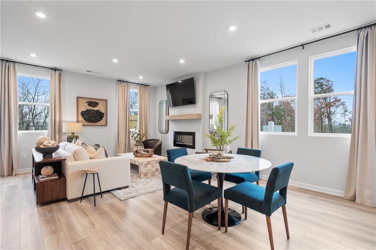
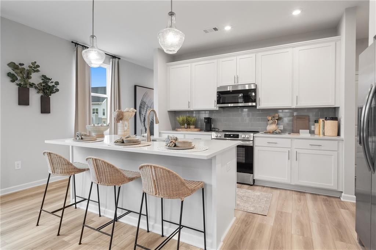
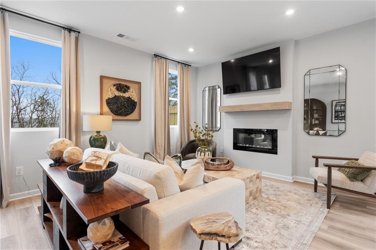
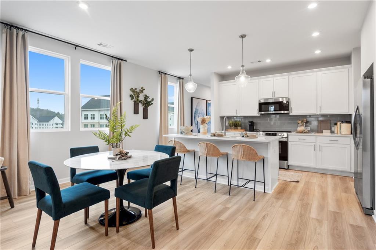
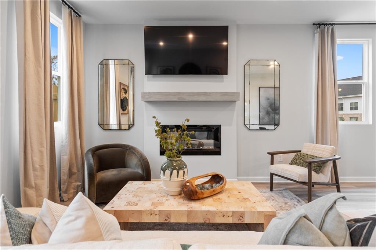
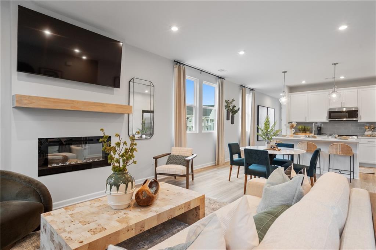
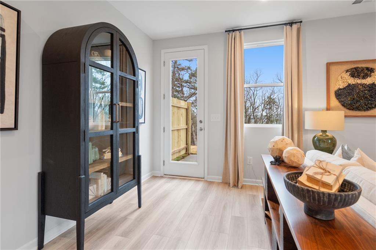
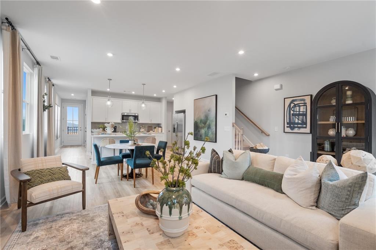
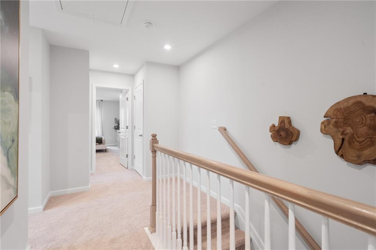
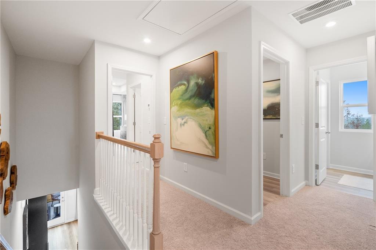
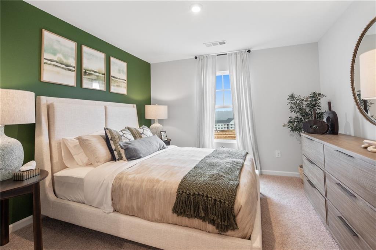
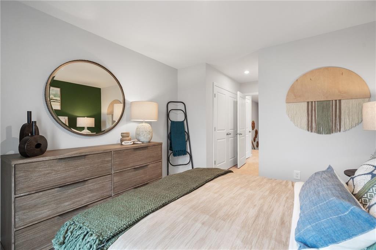
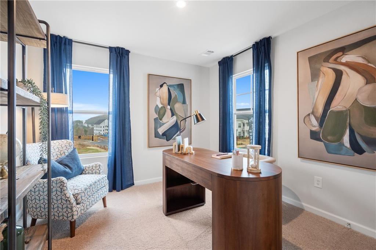
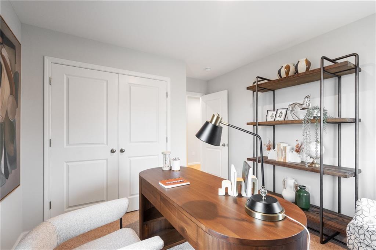
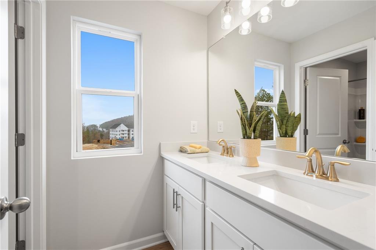
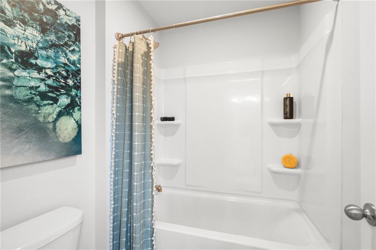
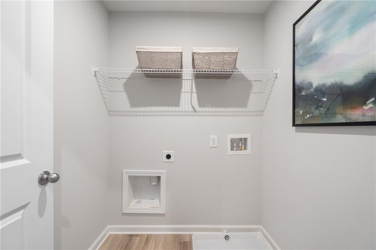
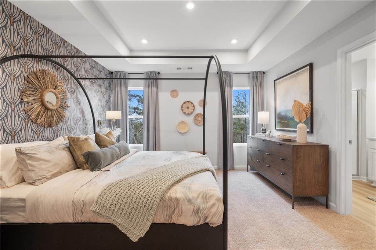
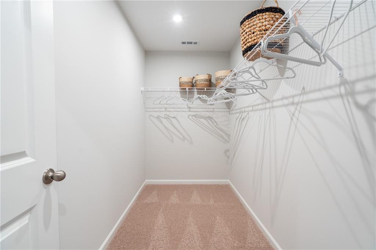
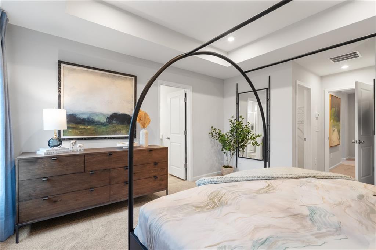
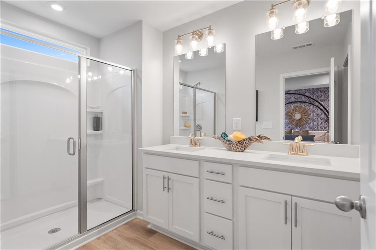
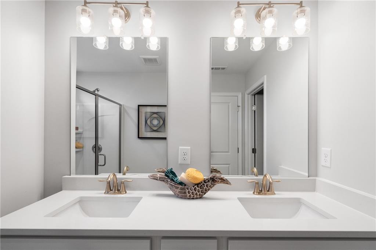
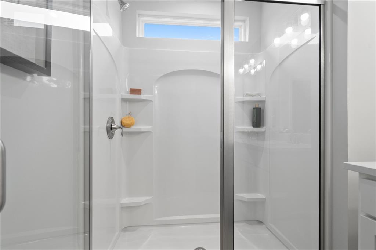
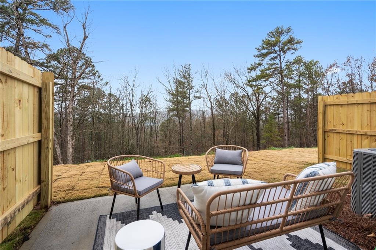
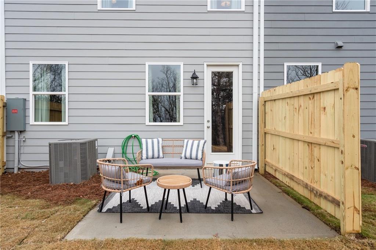
Homesite: #5
END UNIT Wilmington B in the highly sought-after Stegall Village! This charming residence, with an estimated completion in Oct / Nov 2025, offers 1,642 sq ft of comfortable living space. Enjoy the open concept design featuring a generous kitchen with quartz countertops, 42" white cabinets, and a stylish tile backsplash—all complemented by Frigidaire stainless steel appliances.
The kitchen flows seamlessly into the dining area and expansive living room, leading to a delightful patio perfect for outdoor entertaining. Upstairs, the spacious primary suite boasts a tray ceiling, luxurious bath with dual sinks, and a semi-frameless shower door. Two additional bedrooms provide ample space for relaxation.
With the Savannah Package's brushed nickel accents and the cozy ambiance from the linear electric fireplace, this home is designed for comfort and style. Nestled in a community offering a pool, clubhouse, and scenic views, it's the perfect retreat. Schedule your visit today! (Photos are for illustration purposes only)
• Mountain views with quick access to I-75 compared to the competition.
• Better floorplans, with our 2-story product the layouts do feel larger than the competition.
• One of few communities that offer quartz and slide in ranges as an included feature.
• Clubhouse / Swim community with one of the lowest HOA fees for TH in the area.
• Discover a superior location that offers effortless access to I-75, as well as the vibrant downtown Emerson / Cartersville area —setting us apart from the competition. Our thoughtfully designed two-story floor plans provide a sense of spaciousness that truly outshines other offerings in the area. Additionally, we are one of the few communities to feature one car garages with additional parking pad for ease of entry and exit, our luxury kitchen with stainless steel Frigidaire appliances, quartz countertops and large island are perfect for culinary enthusiasts. We are an all-electric living community with stunning views of hilltops and valleys you can enjoy luxurious living without compromise.
Home is to be built. Photos are for illustration purposes only. Call now and ask about new deals!



Our Davidson Homes Mortgage team is committed to helping families and individuals achieve their dreams of home ownership.
Pre-Qualify Now
Have questions about buying a new home? Join us and Davidson Homes Mortgage as we cover topics like financing 101, navigating today's rates, and more!
Read More
Your Home, Your Way: For a limited time, we're offering buyers up to $20K in Flex Cash!
Read MoreWelcome to Stegall Village by Davidson Homes – where comfort, convenience, and natural beauty come together in one of Georgia’s most desirable locations.
Why Stegall Village Stands Out:
• Scenic mountain views with quick, convenient access to I-75 and shopping
• Spacious, 2-story floorplans that feel more expansive than comparable homes
• Rare Included Features: Quartz counters & slide-in ranges
• Clubhouse & swim community with one of the lowest HOA fees in the area
• All-electric living with hilltop and valley views throughout the community
• 1-car garage and 2-car driveway for hassle-free parking
As Emerson’s fastest-selling townhome community, Stegall Village combines upscale design with unbeatable value in a setting that feels both connected and calm. Whether you’re drawn to the mountain views, the easy access to local attractions, or the sense of community, this is more than just a home—it’s a lifestyle.
Don’t miss your chance to be part of this growing, thriving community. Schedule your appointment today!