Overview
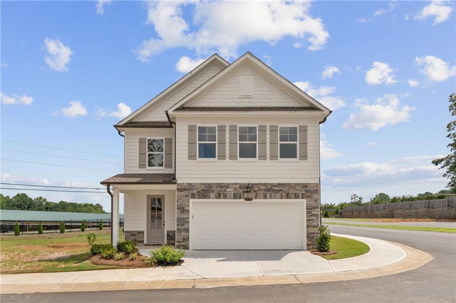
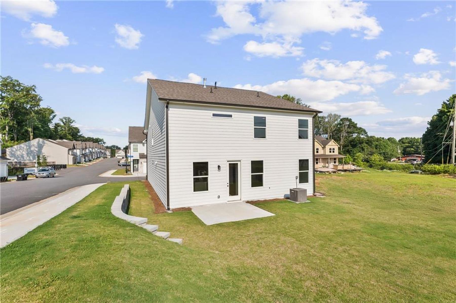
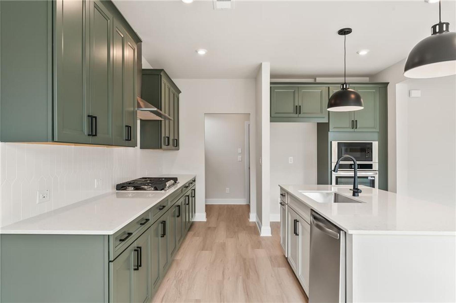
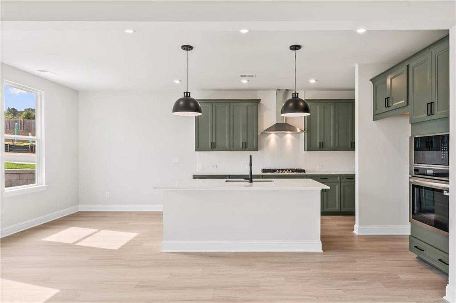
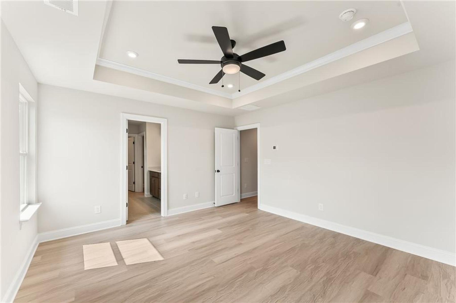
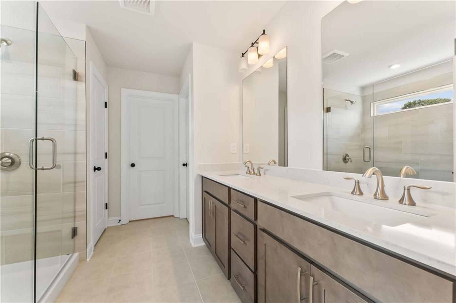
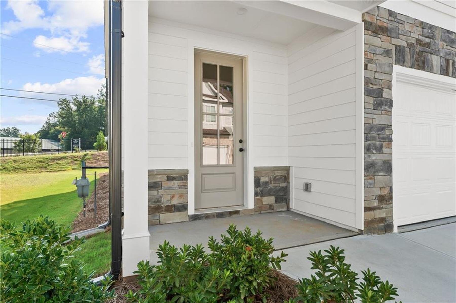
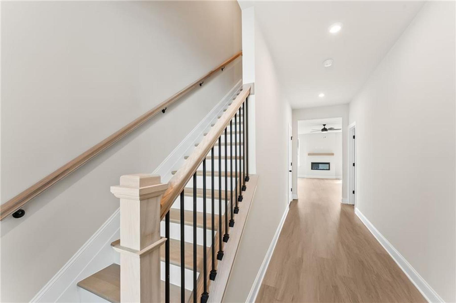
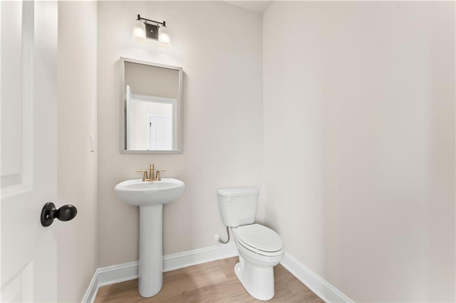
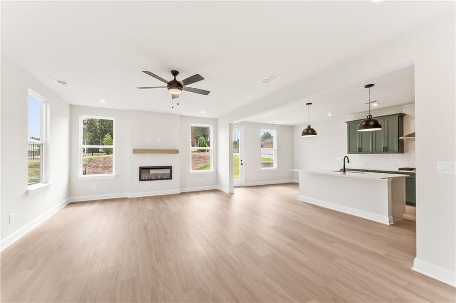
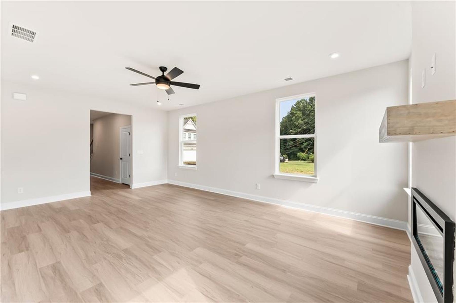
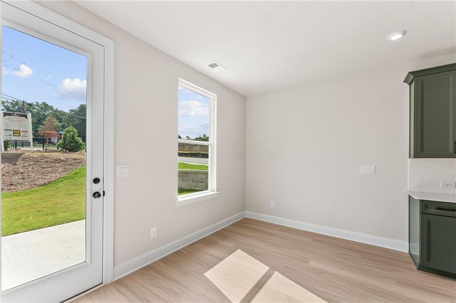
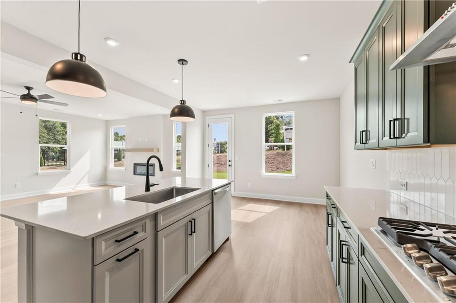
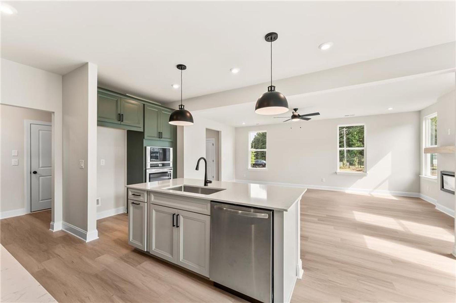
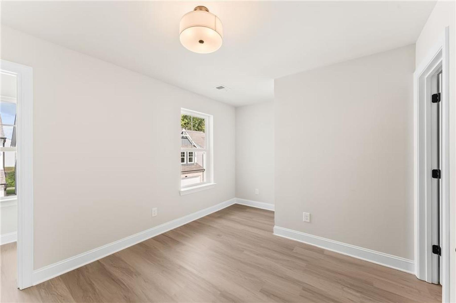
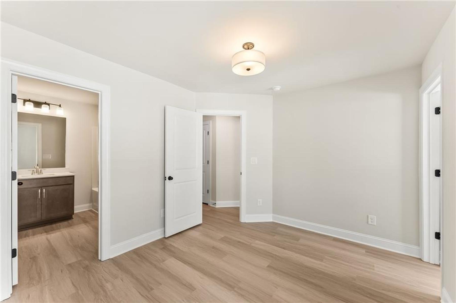
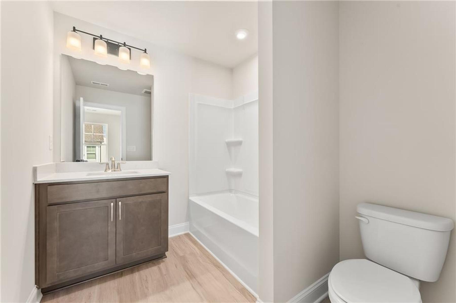
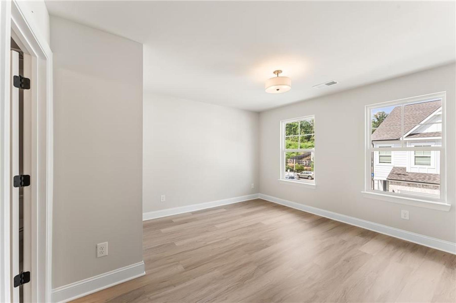
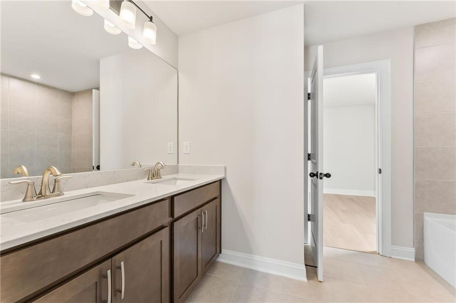
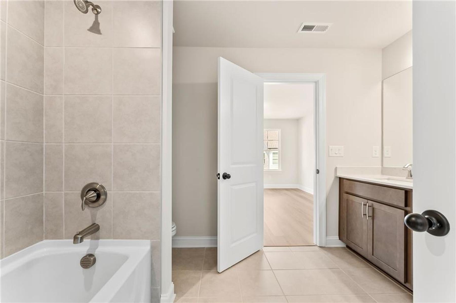
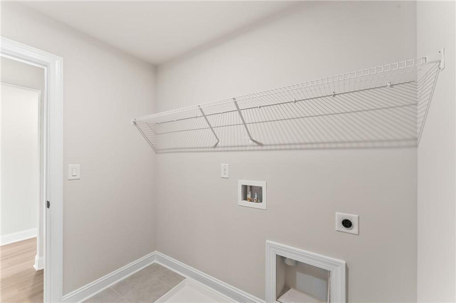
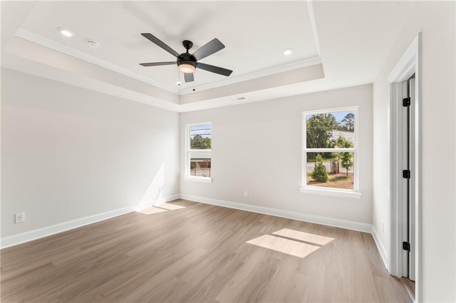
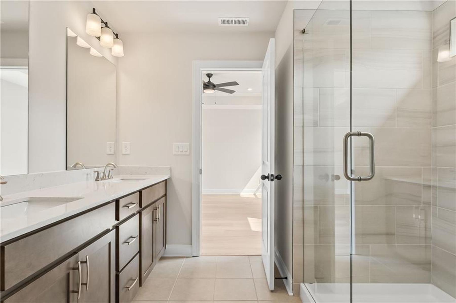
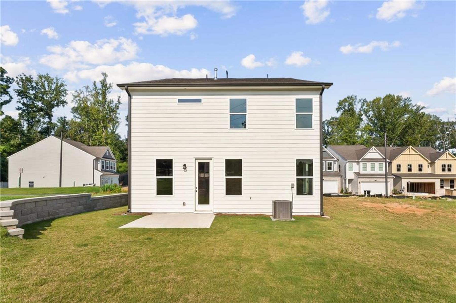
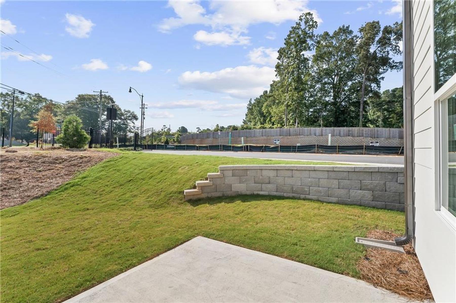
4778 Moonstone Trace
Homesite: #56
$540,900 ($42,100 off)
The Gavin F
Plan
Monthly PI*
/month
Community Features
- Gated Community
- Four Single-Family Plans
- Pool and Clubhouse
- Courtyard Cottages
- Charming Exteriors
- Open Floor Plans
- Excellent Schools
Description
Buy New and take advantage of all the builder flex incentives.. Introducing The "Green with Envy" Gavin F at The Village at Shallowford, a stunning 4-bedroom, 3.5-bathroom home with 2,233 square feet of thoughtfully designed living space. Ready for immediate move-in, this home showcases an open-concept layout with a spacious living room, a gourmet kitchen and custom upgraded features. The kitchen is a true showpiece with 42” cabinets, in custom Maddax sage with modern soft-close drawers, a walk-in pantry, premium quartz countertops, a contemporary stainless steel farmhouse sink, and an oversized island perfect for entertaining. A cozy breakfast area and a convenient mudroom complete the main level. Upstairs, the loft has been upgraded into a fourth bedroom with a full bathroom option, complementing two additional secondary bedrooms. The oversized primary suite impresses with a trey ceiling, expansive walk-in closet, and a spa-inspired frameless shower conveniently located next to the laundry room. Luxury details are found throughout, including no carpet in the entire home, luxury vinyl plank flooring, oak tread stairs, frameless showers, and striking stone exterior accents. Set within the ONLY gated community with a pool and clubhouse in Kennesaw, enjoy quality amenities and proximity to excellent schools. With its charming exteriors and open floor plans, this home is a true gem!
Schedule your showing today and experience all that The Gavin F has to offer.
Floorplan




Laura Kowski
(678) 253-4473Visiting Hours
Community Address
Kennesaw, GA 30144
Davidson Homes Mortgage
Our Davidson Homes Mortgage team is committed to helping families and individuals achieve their dreams of home ownership.
Pre-Qualify NowCommunity Overview
The Village at Shallowford
Welcome to The Village at Shallowford by Davidson Homes — Kennesaw’s premiere gated single-family community featuring a private pool and clubhouse.
Discover four thoughtfully crafted floor plans designed for the way you live—offering a perfect balance of style, comfort, and functionality. With its charming streetscape and diverse home designs, this intimate neighborhood creates a truly unique sense of place.
Priced from the high $400s, The Village at Shallowford offers exceptional value in one of Cobb County’s most sought-after locations—just minutes from premier shopping, dining, entertainment, top-rated schools, and major highways.
Come experience the difference. Schedule your tour today and find out why this gated community is one of Kennesaw’s most desirable places to call home.
- Gated Community
- Four Single-Family Plans
- Pool and Clubhouse
- Courtyard Cottages
- Charming Exteriors
- Open Floor Plans
- Excellent Schools














































