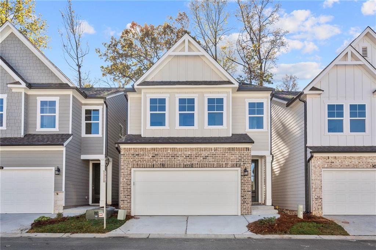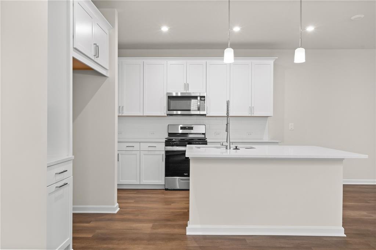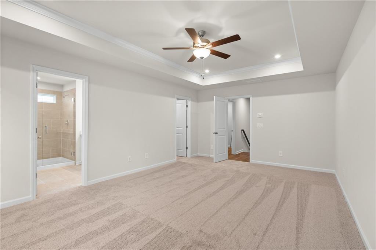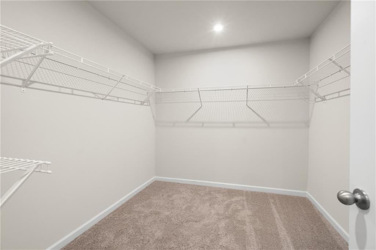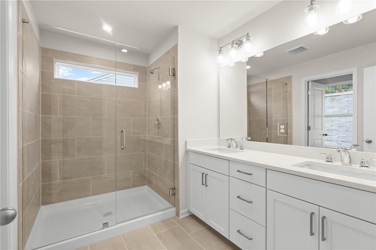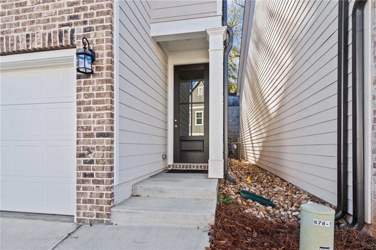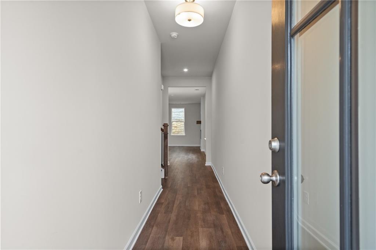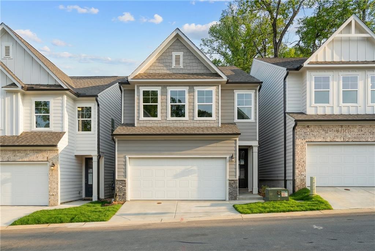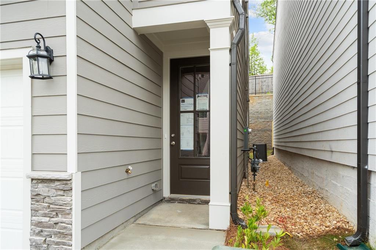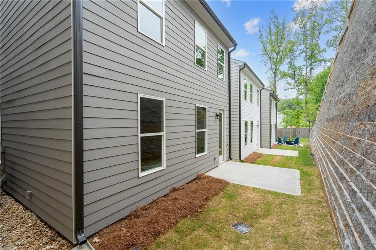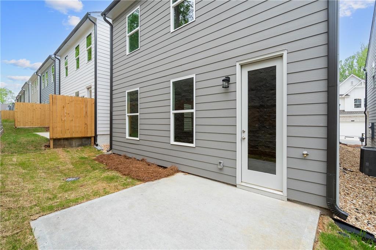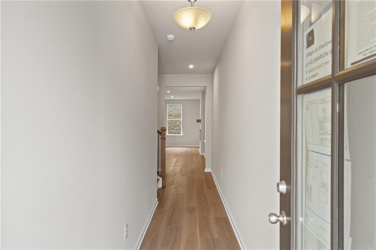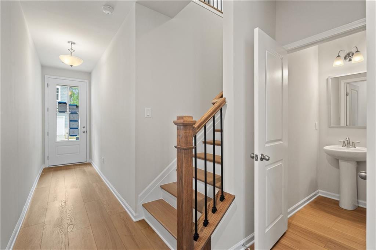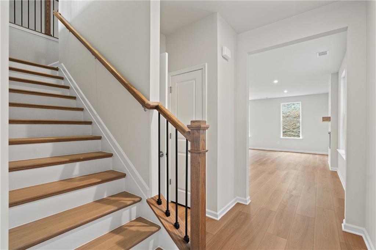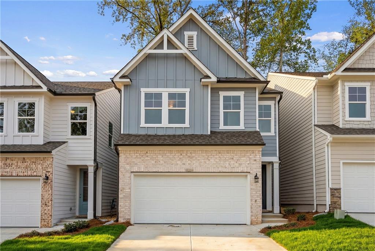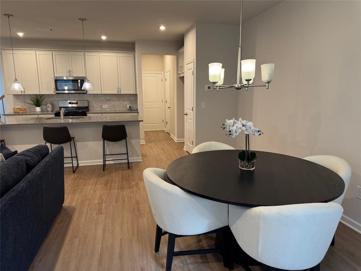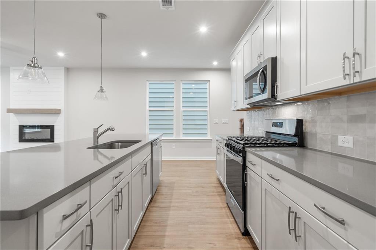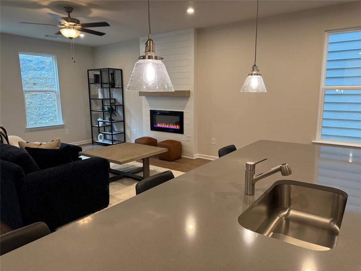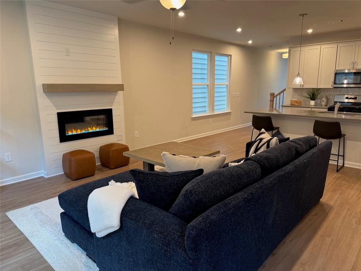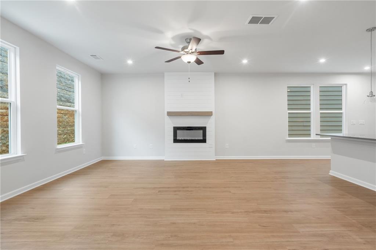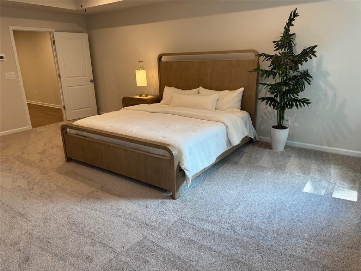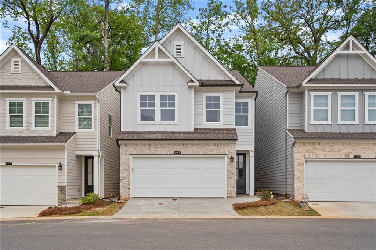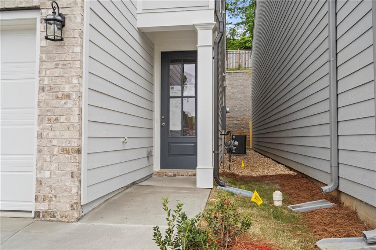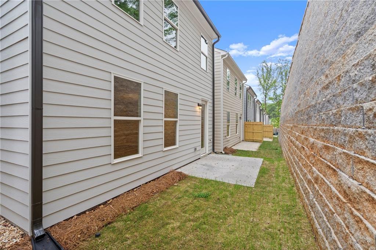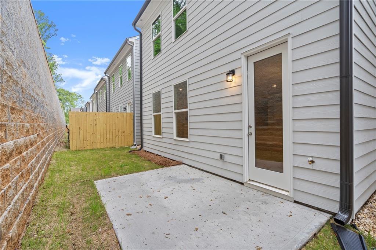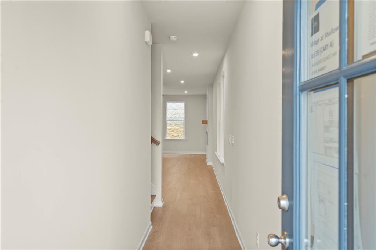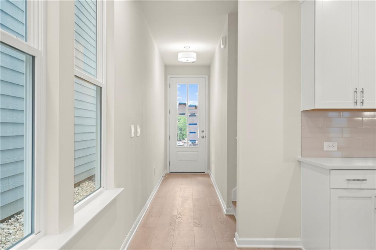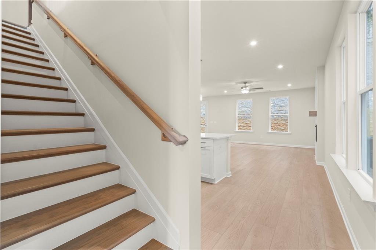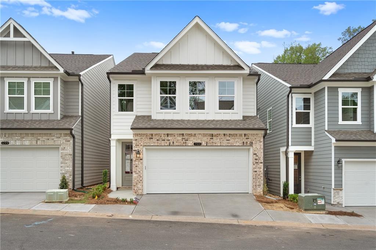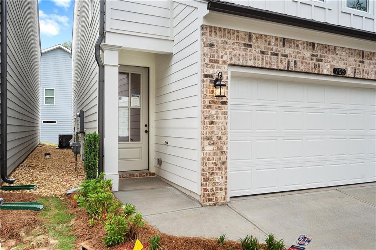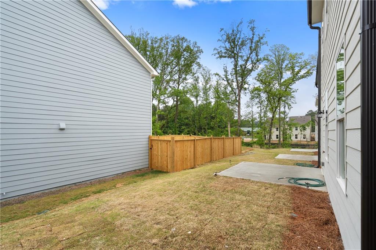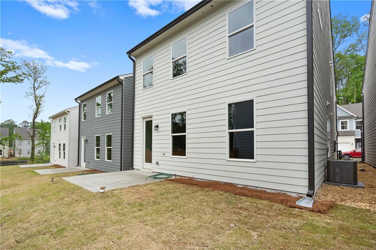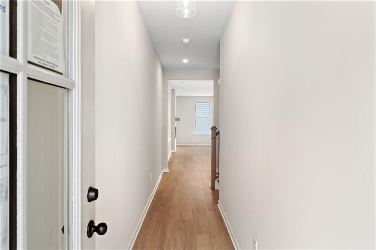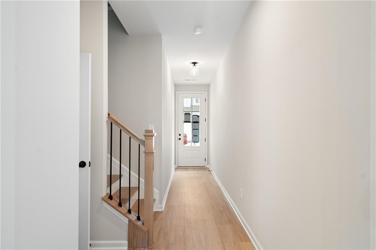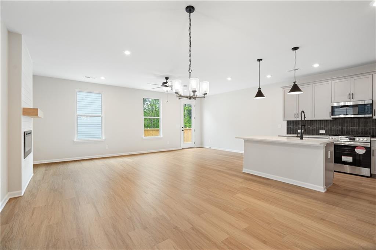Overview
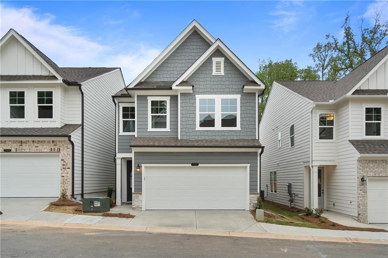
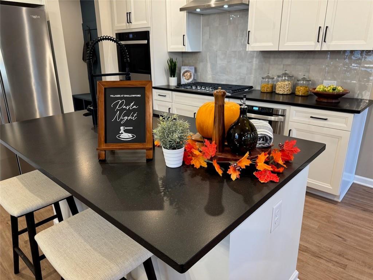
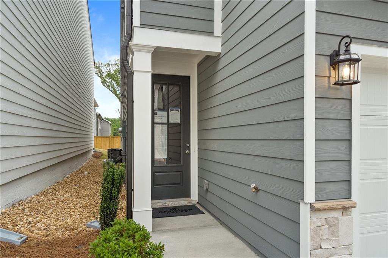
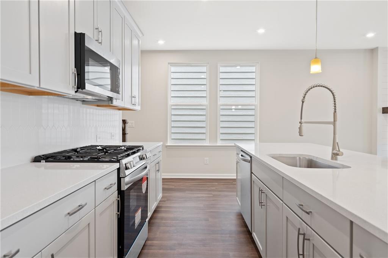
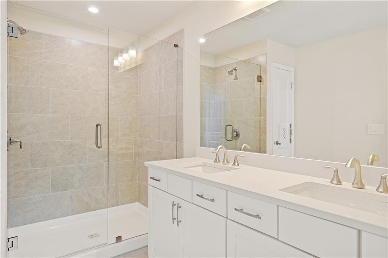
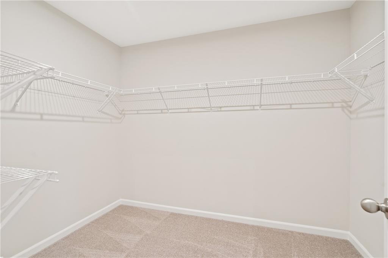
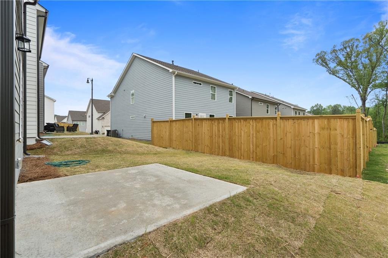
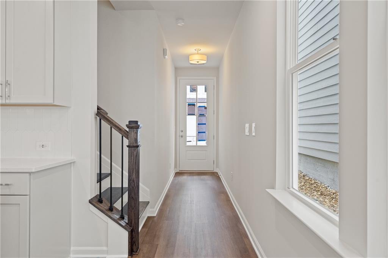
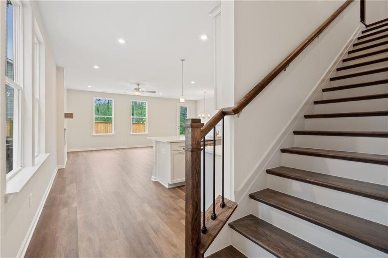
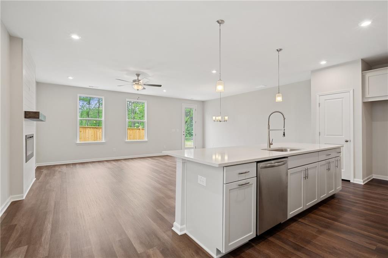
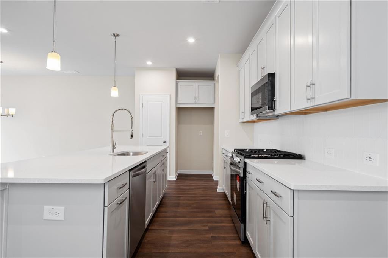
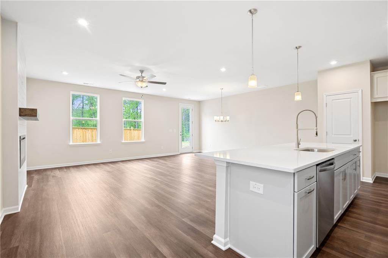
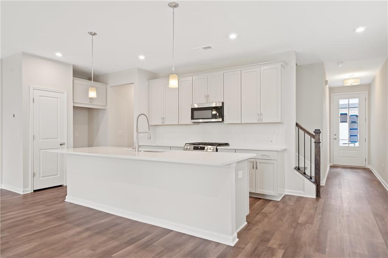
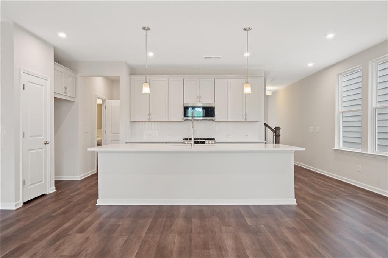
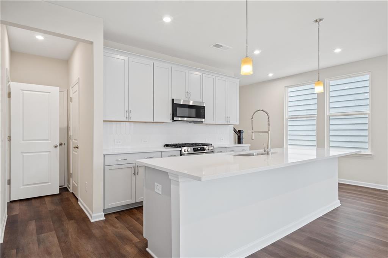
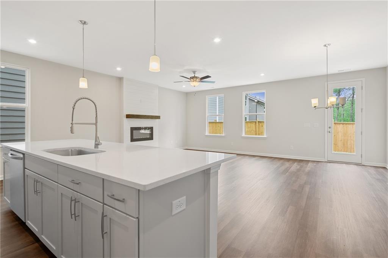
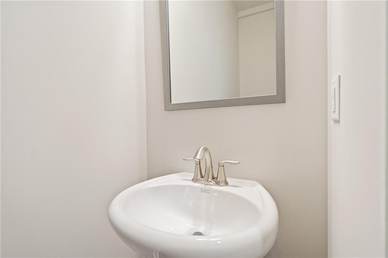
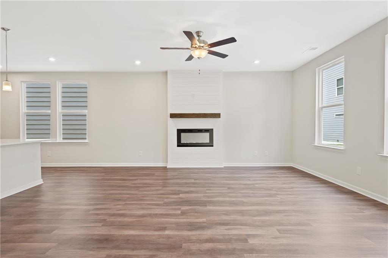
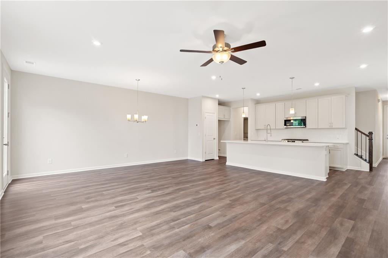
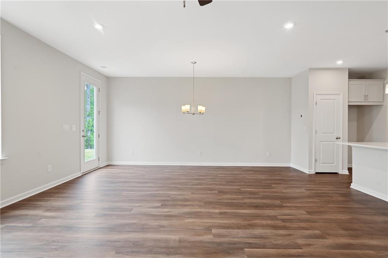
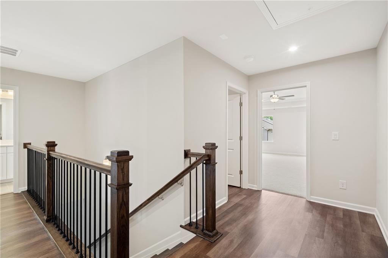
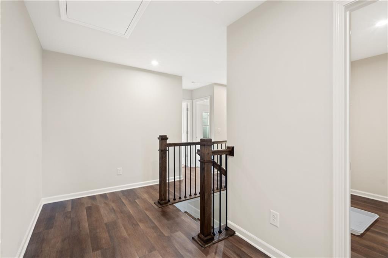
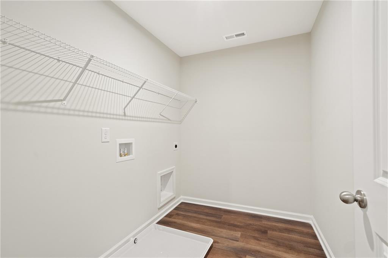
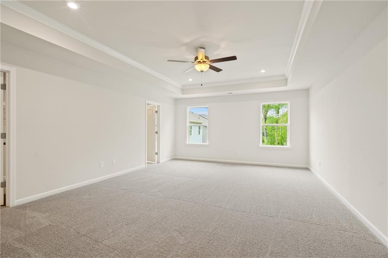
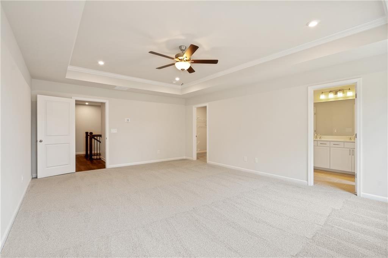
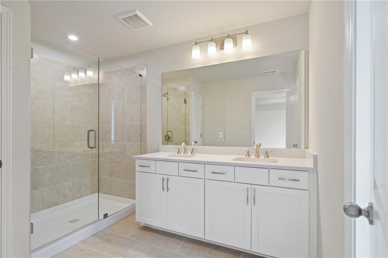
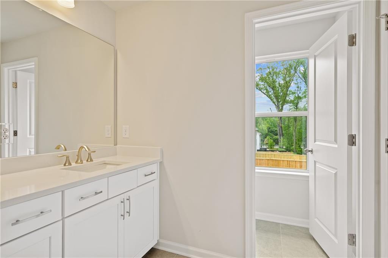
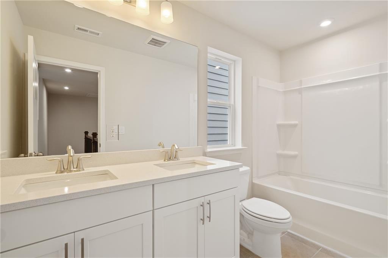
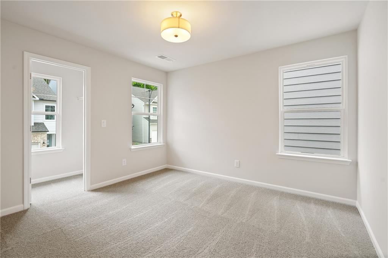
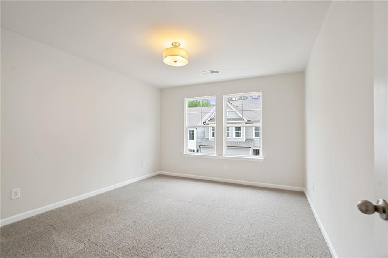
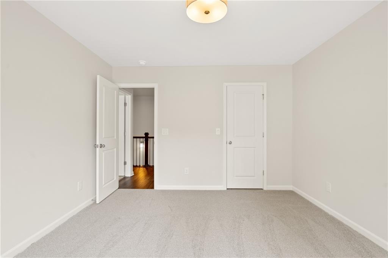
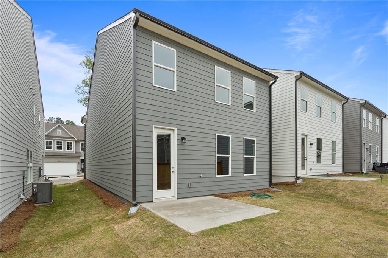
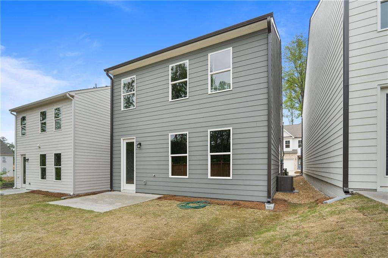
707 Smokey Quartz Way
Homesite: #65
$504,900
The Cary B
Plan
Monthly PI*
/month
Community
The Village at ShallowfordCommunity Features
- Gated Community
- Four Single-Family Plans
- Pool and Clubhouse
- Courtyard Cottages
- Charming Exteriors
- Open Floor Plans
- Excellent Schools
Description
Buy now with our great incentives and be in your new home by the holidays.. Welcome to the "PRETTY" Cary B lot 65, a stunning 3-bedroom, 2.5-bath residence in the sought-after GATED Village at Shallowford just steps from pool and clubhouse. This move-in-ready home spans 2,008 sq ft, combining elegance with practicality. The open layout invites you into a bright foyer leading to a gourmet kitchen with 10 FT island, 42” cabinets, gleaming quartz countertops, and top-of-the-line stainless-steel appliances.
Set within the ONLY gated community with a pool and clubhouse in Kennesaw, enjoy quality amenities and proximity to excellent schools. in Cobb County but the convenience of downtown Woodstock.
With its charming exteriors and open floor plans, this home is a true gem. A great investment property with no rental cap in community!
Relax in the cozy living room, complete with a charming shiplap fireplace and 9 FT ceilings throughout the main level, or entertain guests in the adjoining dining room with easy access to the private patio. Retreat to the oversized primary suite, offering a luxurious extended tile shower and a large walk-in closet, providing a peaceful escape from the secondary bedrooms.
Enjoy the open railing staircase that adds a feeling of light and spaciousness and oak treads on the stairs enhance the sophisticated ambiance.
Ask Cyndy Martel-Smith about our rate buy down promotions and flex incentives!
Self guided tours available
Floorplan



Bethanni Sundholm
(678) 253-4473Visiting Hours
Community Address
Kennesaw, GA 30144
Davidson Homes Mortgage
Our Davidson Homes Mortgage team is committed to helping families and individuals achieve their dreams of home ownership.
Pre-Qualify NowCommunity Overview
The Village at Shallowford
Welcome to The Village at Shallowford by Davidson Homes — Kennesaw’s premiere gated single-family community featuring a private pool and clubhouse.
Discover four thoughtfully crafted floor plans designed for the way you live—offering a perfect balance of style, comfort, and functionality. With its charming streetscape and diverse home designs, this intimate neighborhood creates a truly unique sense of place.
Priced from the high $400s, The Village at Shallowford offers exceptional value in one of Cobb County’s most sought-after locations—just minutes from premier shopping, dining, entertainment, top-rated schools, and major highways.
Come experience the difference. Schedule your tour today and find out why this gated community is one of Kennesaw’s most desirable places to call home.
- Gated Community
- Four Single-Family Plans
- Pool and Clubhouse
- Courtyard Cottages
- Charming Exteriors
- Open Floor Plans
- Excellent Schools
