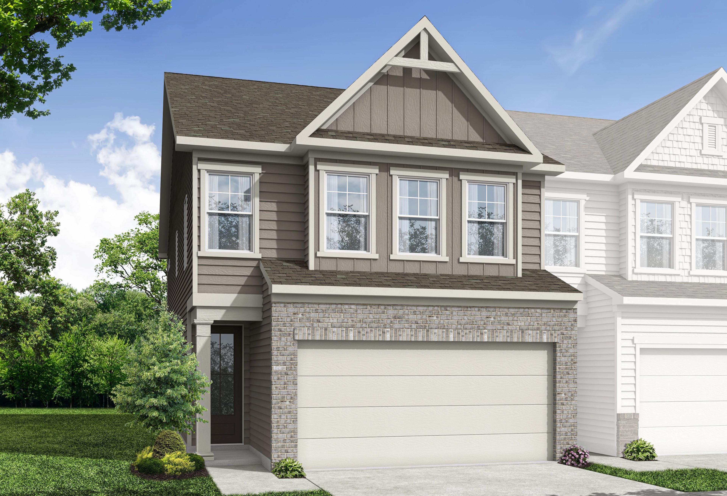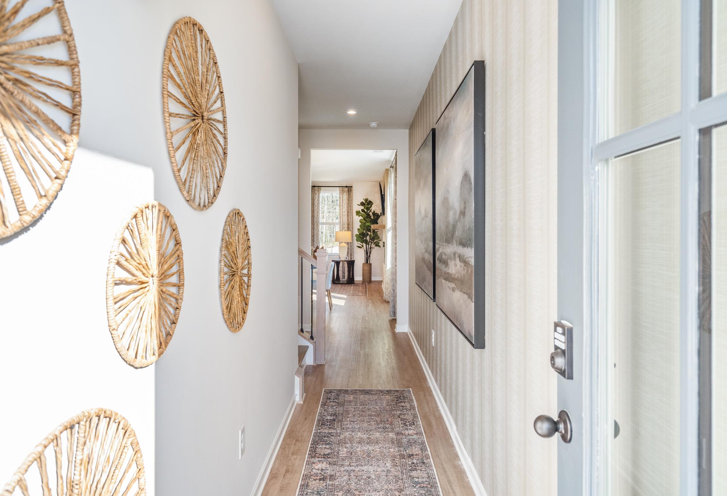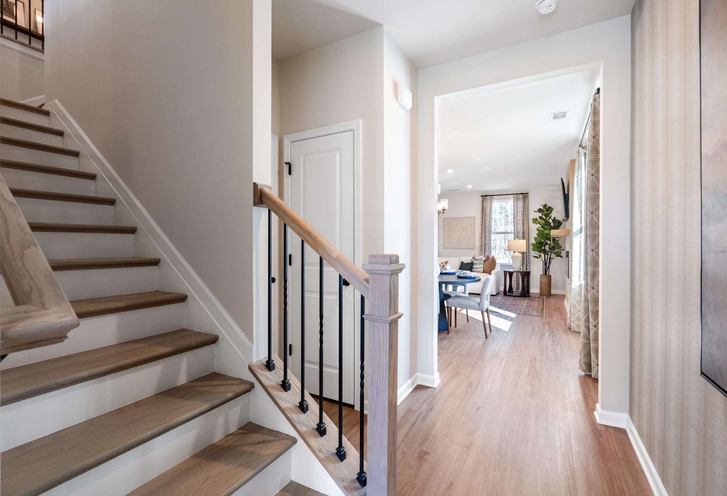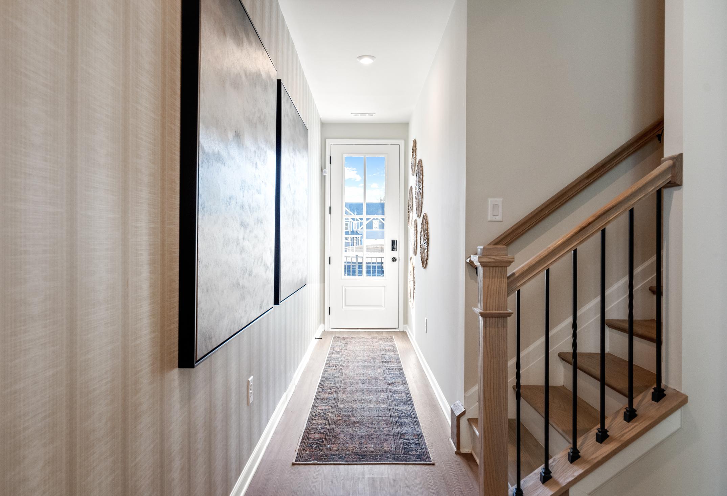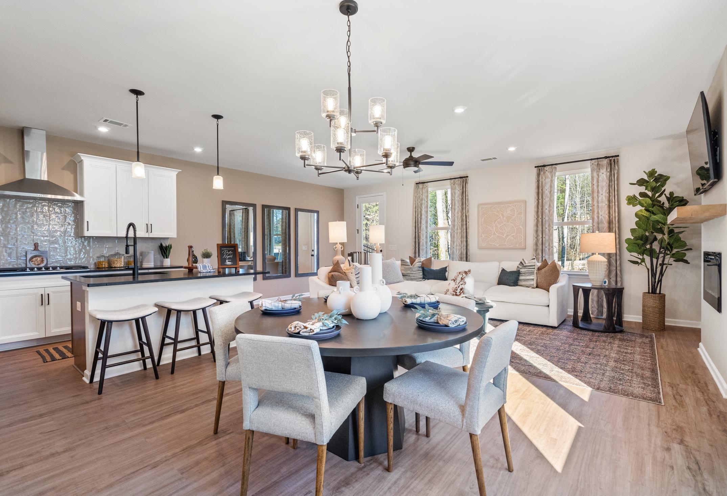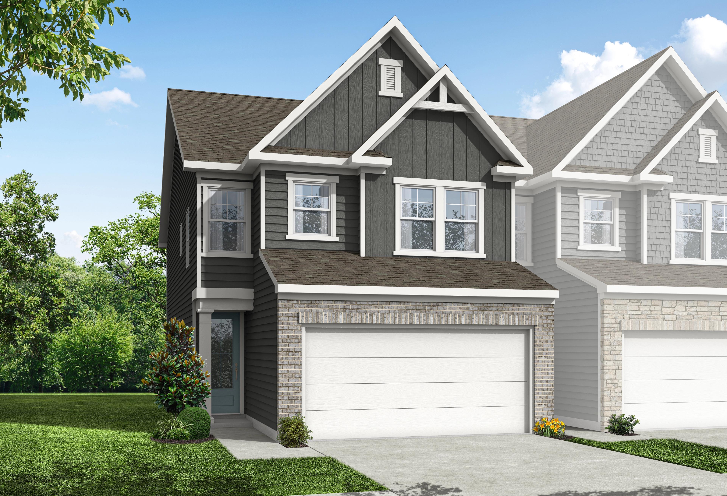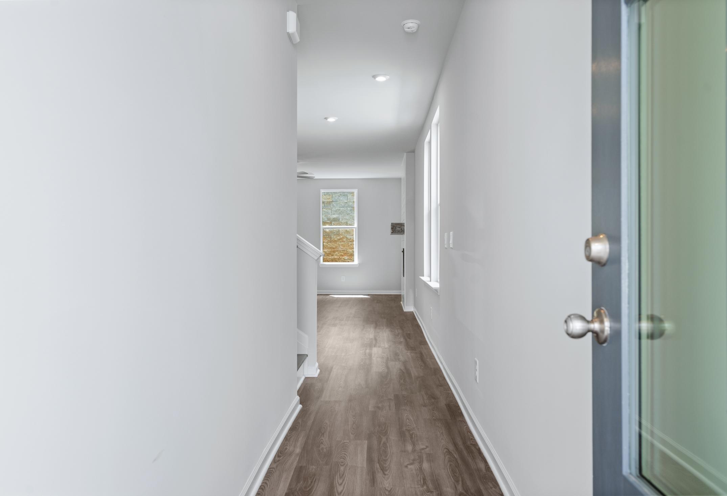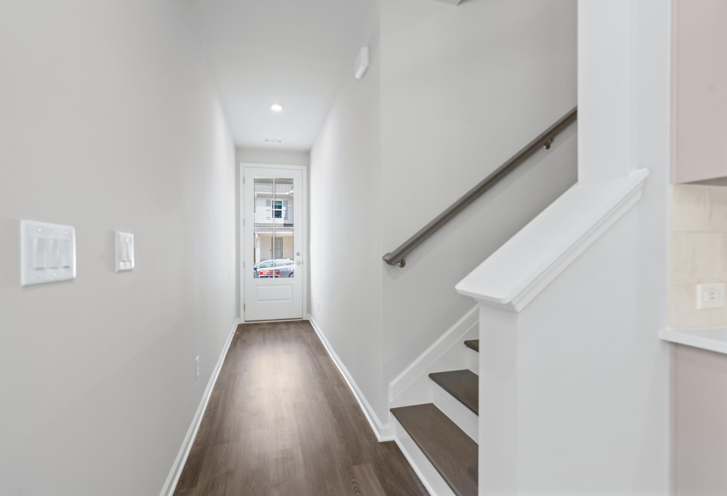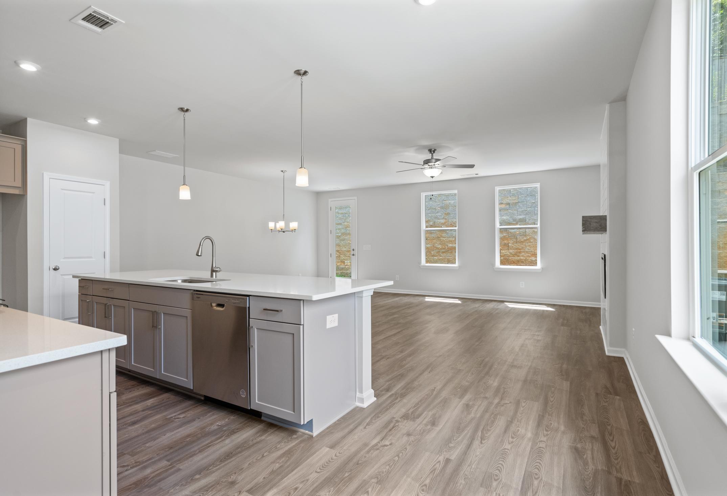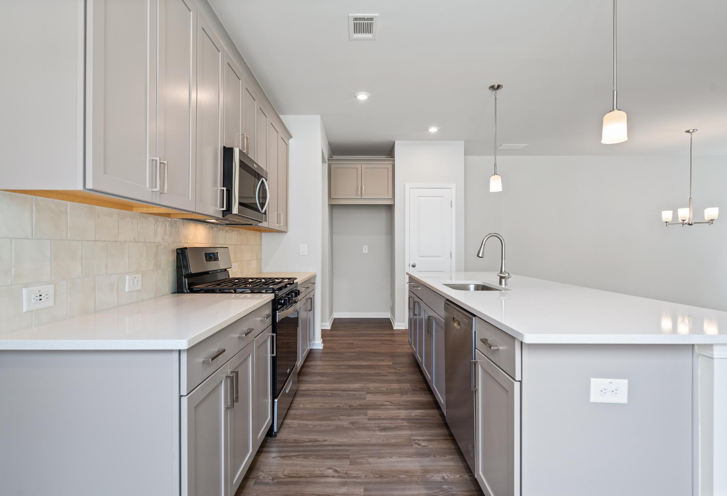Overview


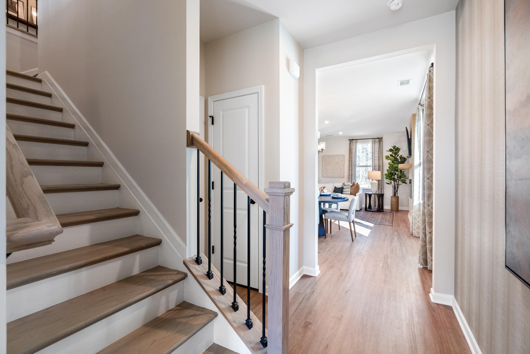
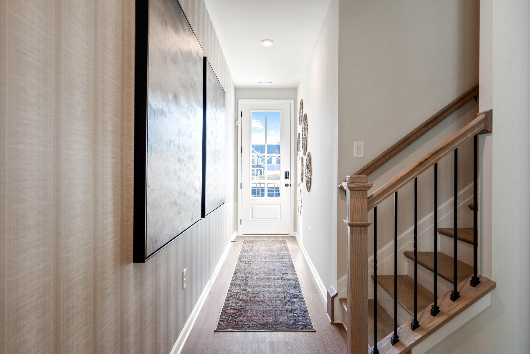
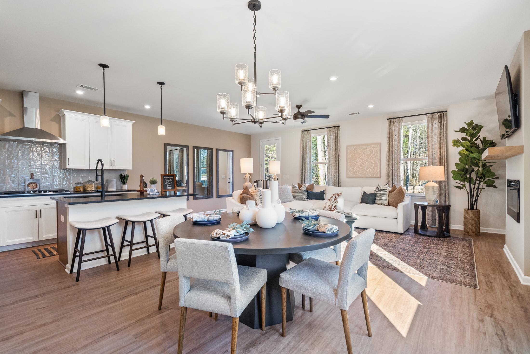
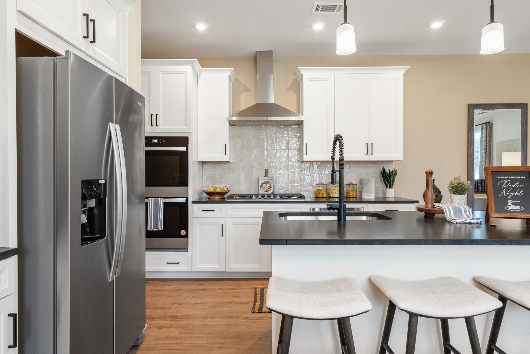
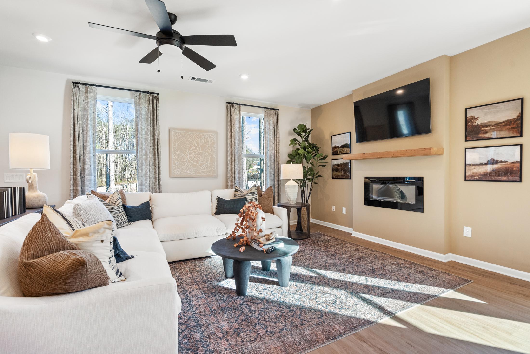
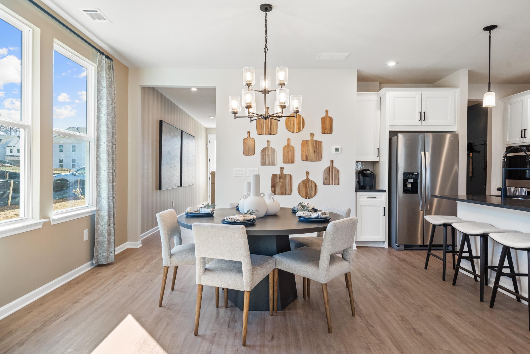
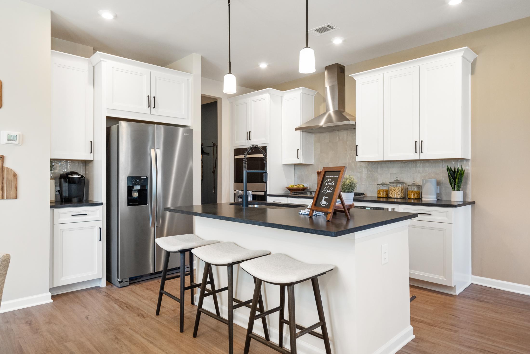
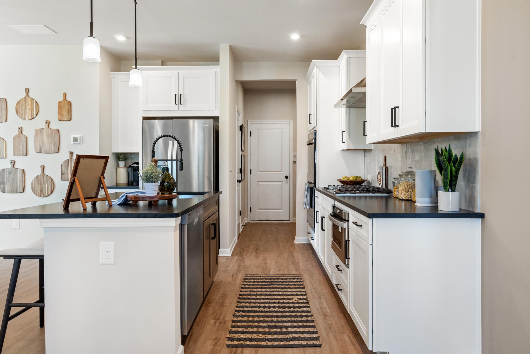
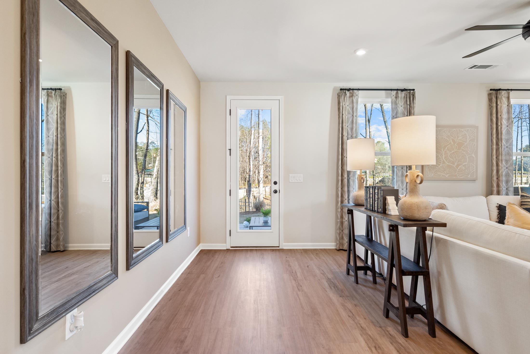
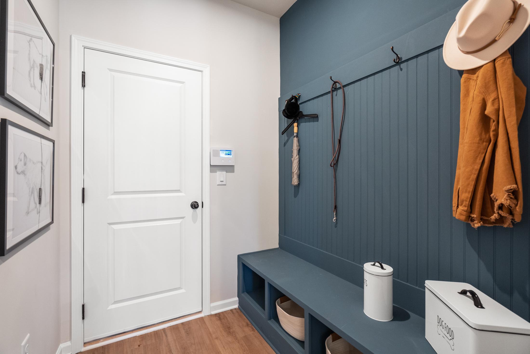
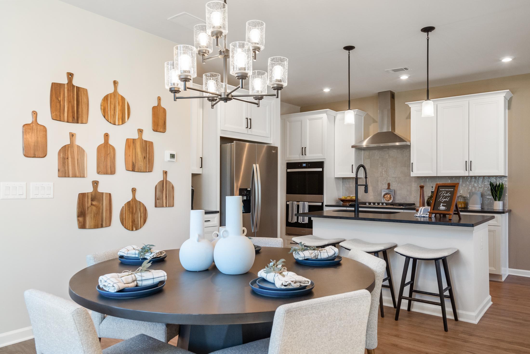
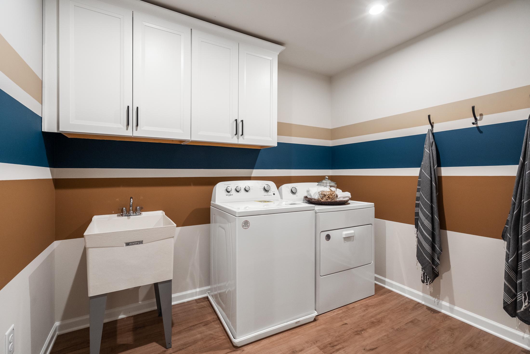
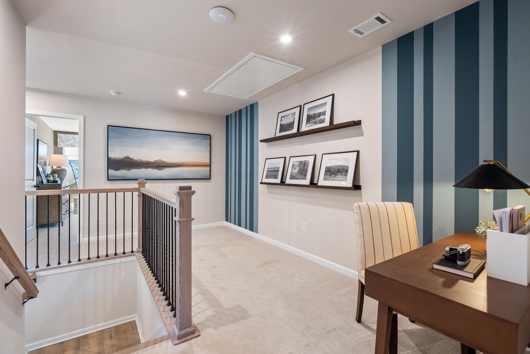
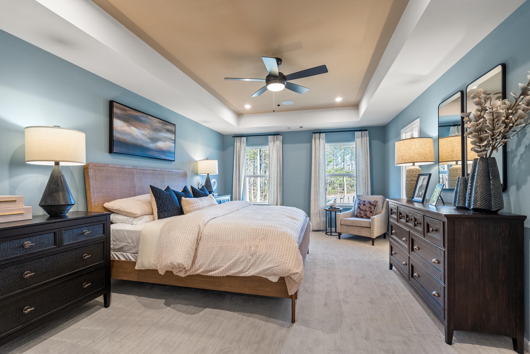
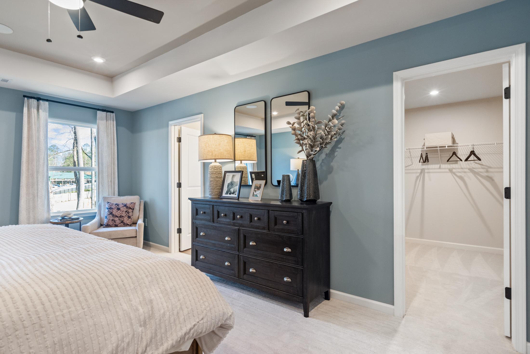
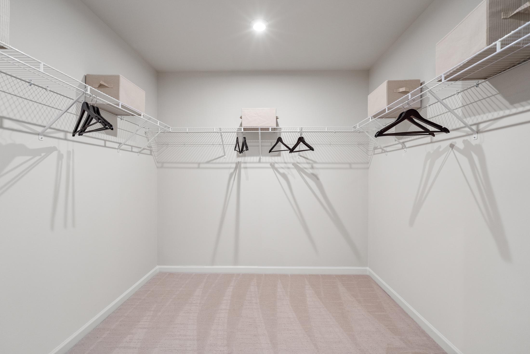
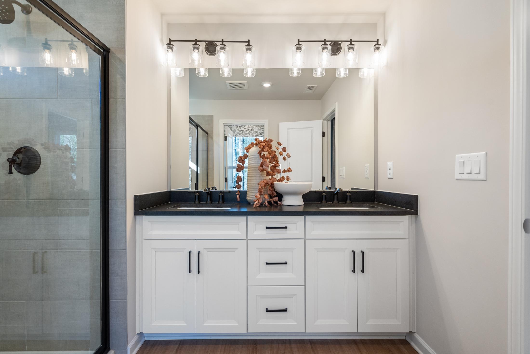
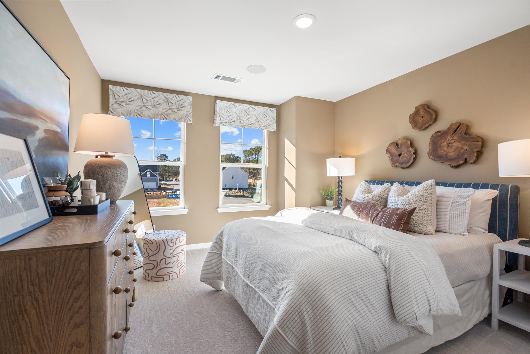
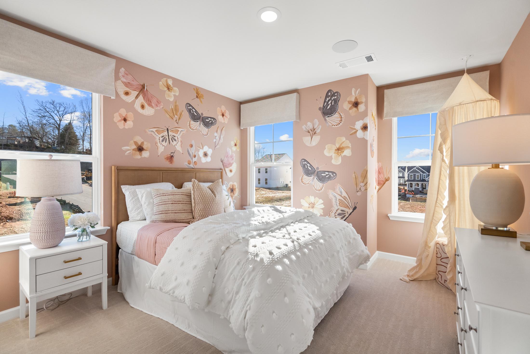
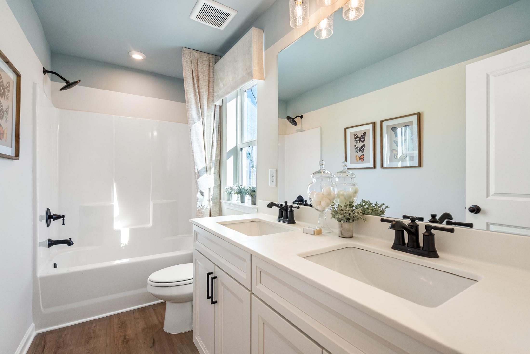
$473,900
The Marion B
Plan
Monthly PI*
/month
Community Features
- Gated Community
- Four Single-Family Plans
- Pool and Clubhouse
- Courtyard Cottages
- Charming Exteriors
- Open Floor Plans
- Excellent Schools
Exterior Options
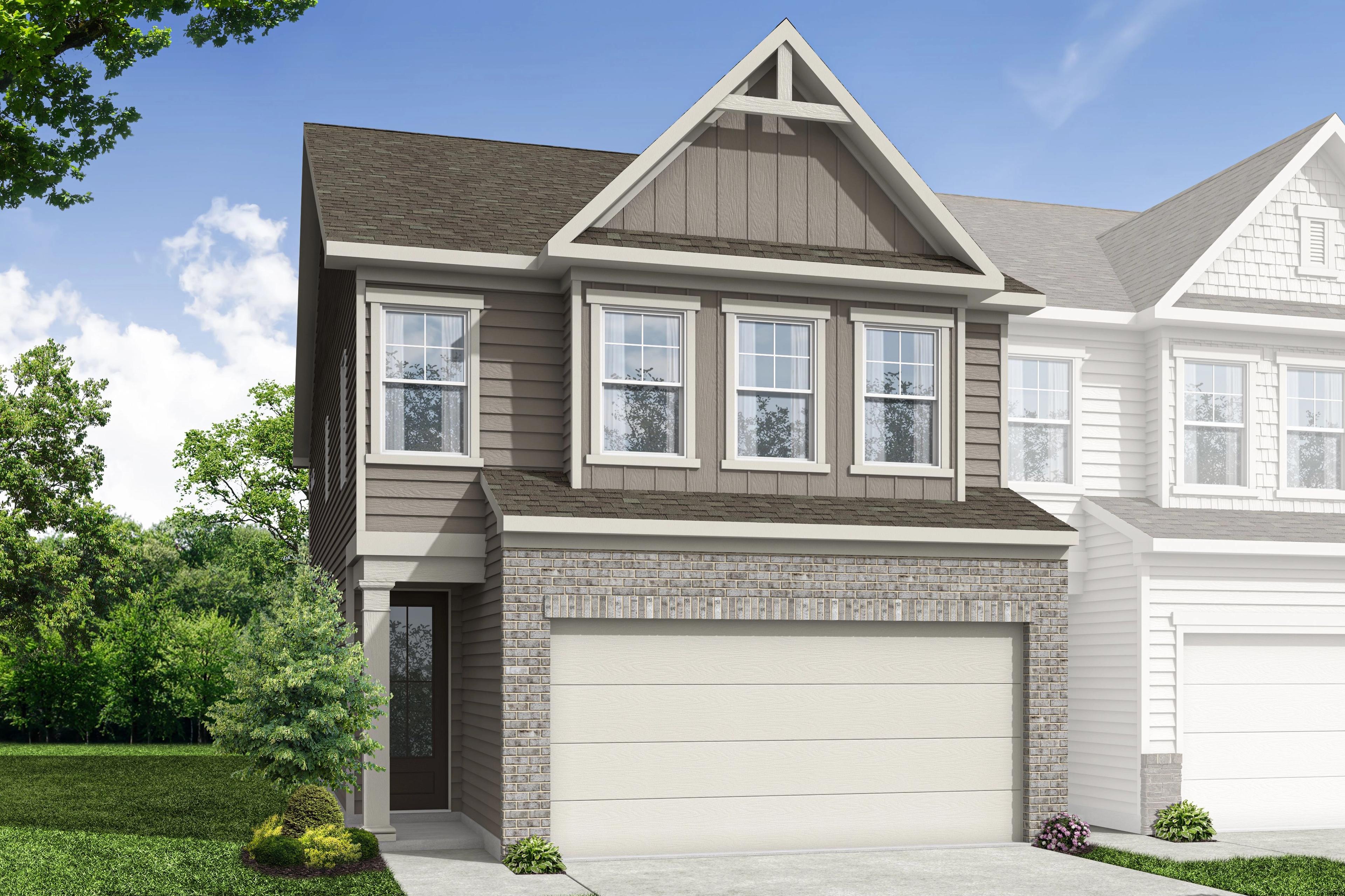
The Marion A
Description
*Attached photos may include upgrades and non-standard features.
Floorplan



Bethanni Sundholm
(678) 253-4473Visiting Hours
Community Address
Kennesaw, GA 30144
Davidson Homes Mortgage
Our Davidson Homes Mortgage team is committed to helping families and individuals achieve their dreams of home ownership.
Pre-Qualify NowCommunity Overview
The Village at Shallowford
Welcome to The Village at Shallowford by Davidson Homes — Kennesaw’s premiere gated single-family community featuring a private pool and clubhouse.
Discover four thoughtfully crafted floor plans designed for the way you live—offering a perfect balance of style, comfort, and functionality. With its charming streetscape and diverse home designs, this intimate neighborhood creates a truly unique sense of place.
Priced from the high $400s, The Village at Shallowford offers exceptional value in one of Cobb County’s most sought-after locations—just minutes from premier shopping, dining, entertainment, top-rated schools, and major highways.
Come experience the difference. Schedule your tour today and find out why this gated community is one of Kennesaw’s most desirable places to call home.
- Gated Community
- Four Single-Family Plans
- Pool and Clubhouse
- Courtyard Cottages
- Charming Exteriors
- Open Floor Plans
- Excellent Schools
