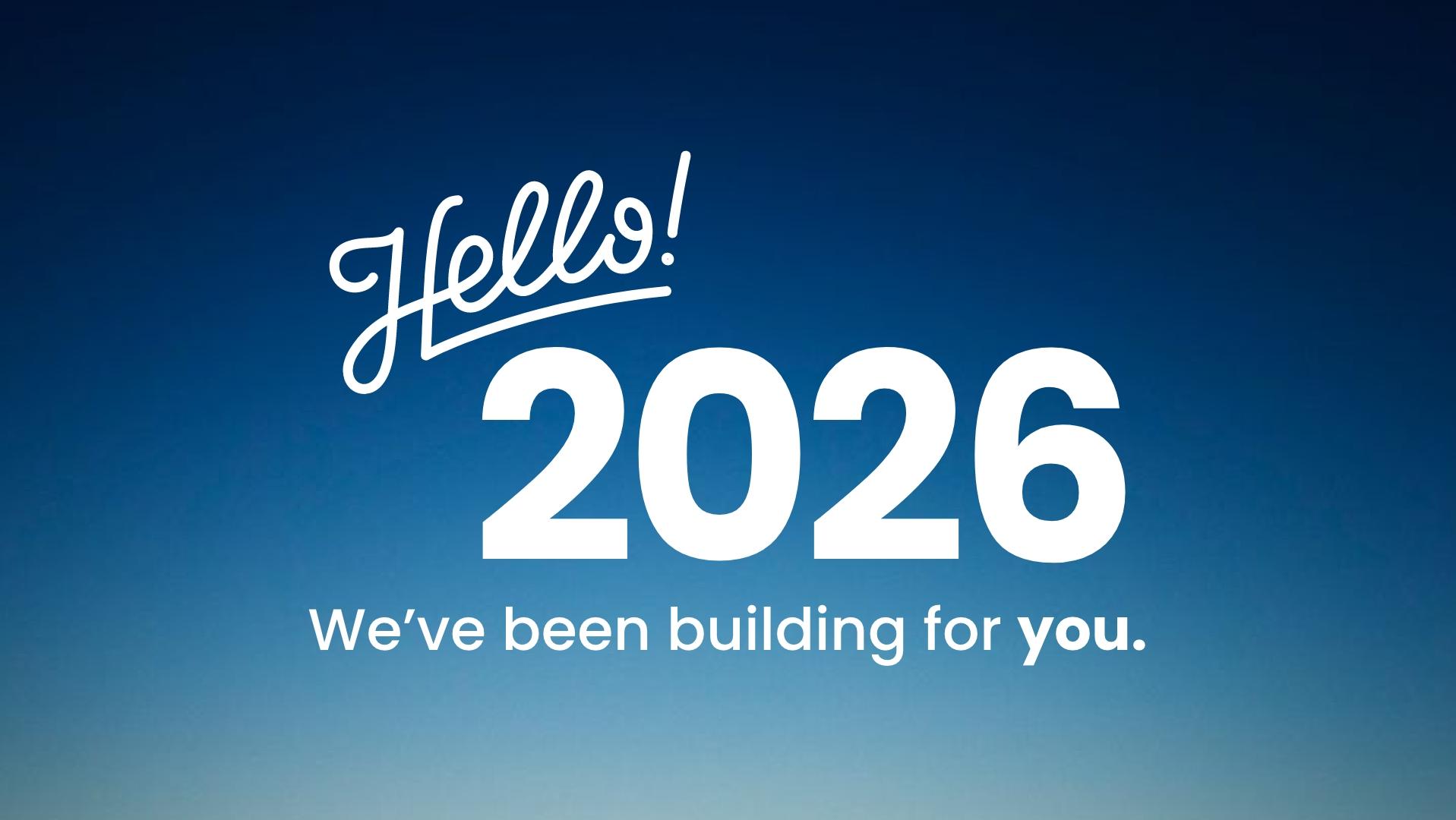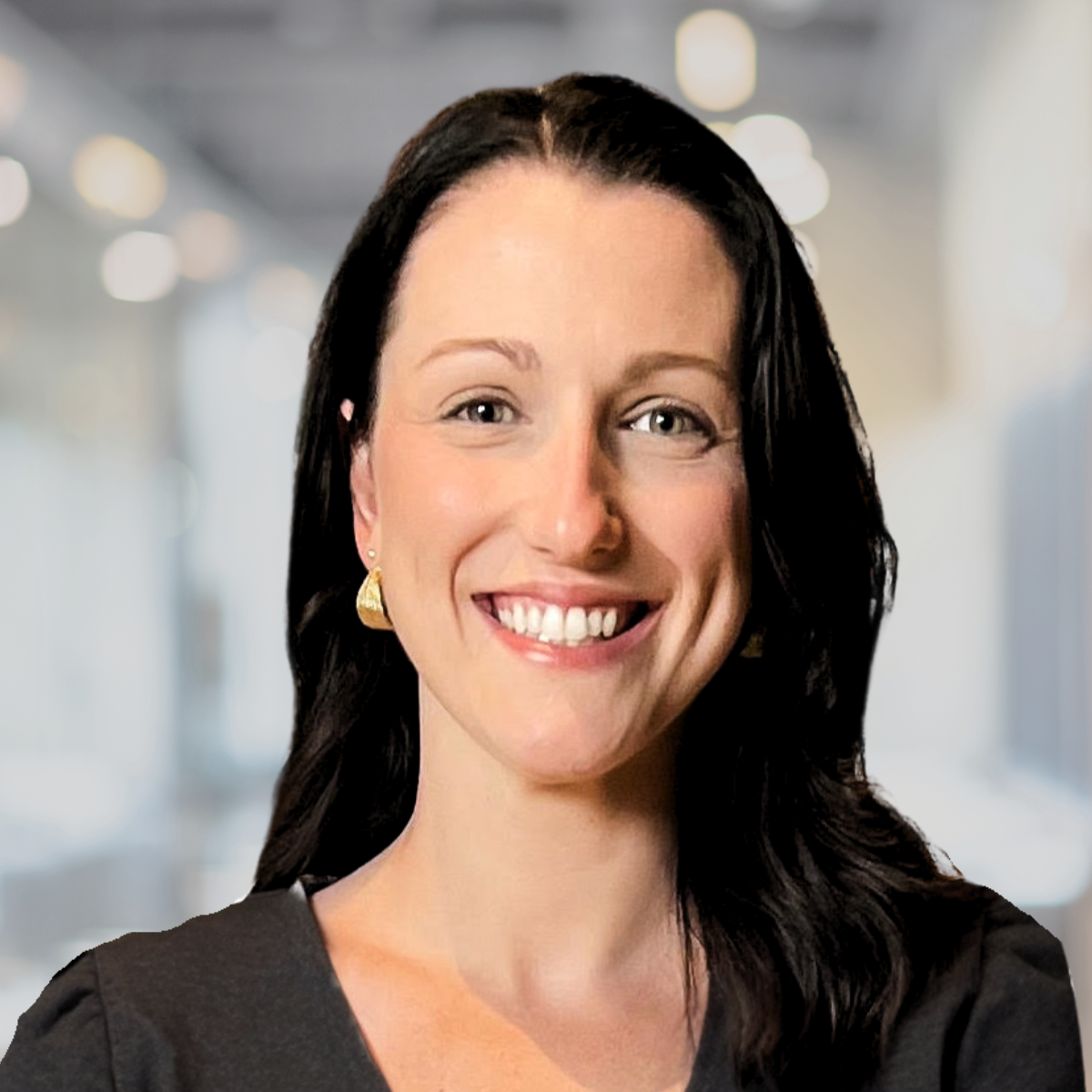
New Rates as Low as 2.99% (5.927% APR)
Multiple CommunitiesUnlock your new dream home with a starting rate of 2.99% (5.927% APR)
Read More
























Homesite: #36
MOVE-IN READY! Stunning 3-bedroom, 2-bathroom Edison A ranch home featuring 2,001 sq ft of thoughtfully designed living space in the exclusive gated Kelly Preserve community. Premium upgrades throughout include elegant quartz countertops, striking linear fireplace with shiplap and mantle, convenient mudroom with built-in bench, and sophisticated tray ceilings in both the living room and primary suite. Beautiful EVP flooring flows throughout the open-concept layout where the gourmet kitchen overlooks both dining and living areas. The kitchen boasts white cabinets with sleek black hardware and a convenient pot filler. Step outside to your spacious covered patio, perfect for entertaining and relaxation. The private primary suite offers a peaceful retreat with an oversized closet and convenient laundry access. Two additional bedrooms and a full guest bath provide comfortable accommodations for everyone. The attached 2-car garage completes this exceptional home. Schedule a visit today during these convenient visiting hours: Visiting Hours: Mon., Tues., Thurs., Fri., Sat. - 10am - 6pm; Wed and Sun - 1pm- 6pm



Our Davidson Homes Mortgage team is committed to helping families and individuals achieve their dreams of home ownership.
Pre-Qualify Now
Unlock your new dream home with a starting rate of 2.99% (5.927% APR)
Read MoreWelcome to Kelly Preserve - Loganville’s Premier 55+ Gated Community
Experience a lifestyle built around connection, comfort, and carefree living at Kelly Preserve - the only gated active adult community in the Loganville/Snellville area that offers unmatched value and everyday convenience.
Designed with you in mind, our beautifully crafted ranch-style homes combine modern elegance with practical comfort. Spacious floor plans and high-end finishes come standard, while our personalized design studio gives you the freedom to truly make your home your own - choose from gourmet kitchens, double ovens, and flexible design options without being limited to preset packages.
Outside your door, you’ll find exclusive amenities tailored for relaxation and connection, creating a vibrant community where neighbors become friends. And when it’s time to explore, you’re just minutes from downtown Snellville, Grayson, Scenic Square, and The Shoppes at Webb Gin - offering the perfect balance of peaceful surroundings and convenient access to shopping, dining, and entertainment.
Come see why so many are choosing Kelly Preserve as the perfect place to begin their next chapter. Schedule your visit today!