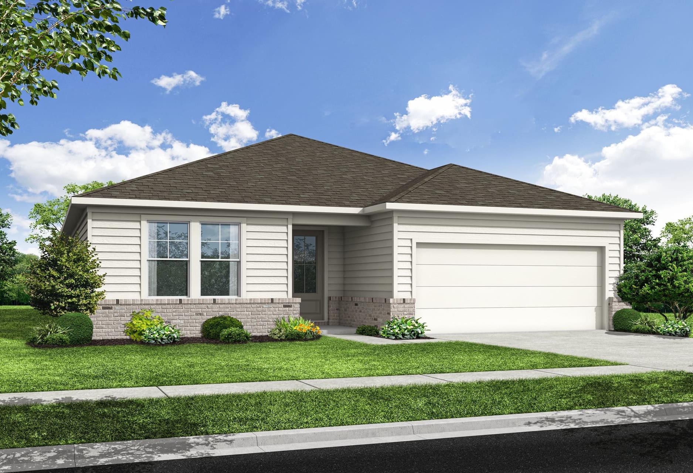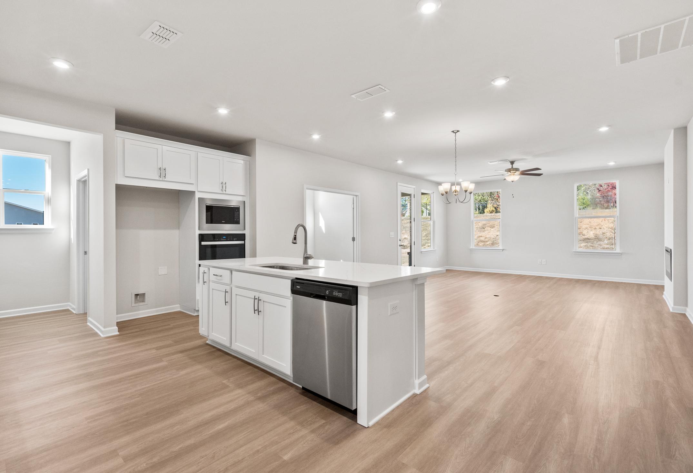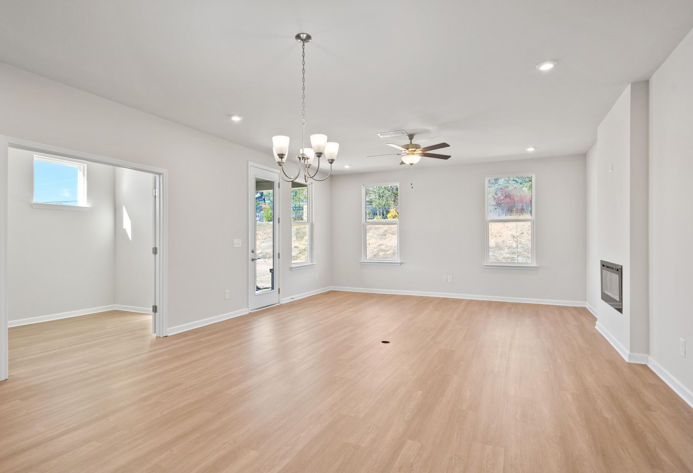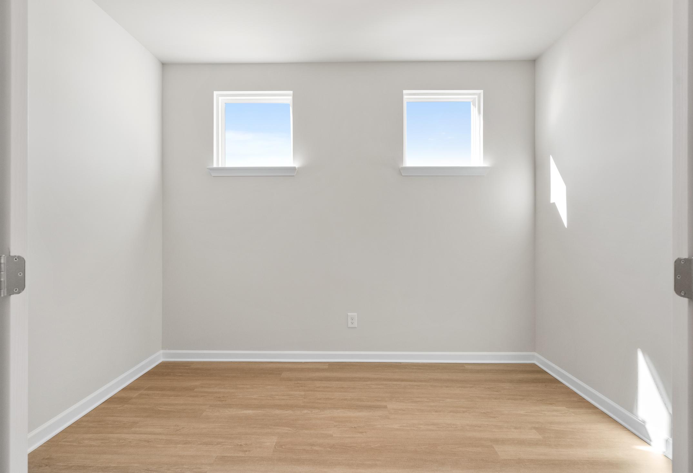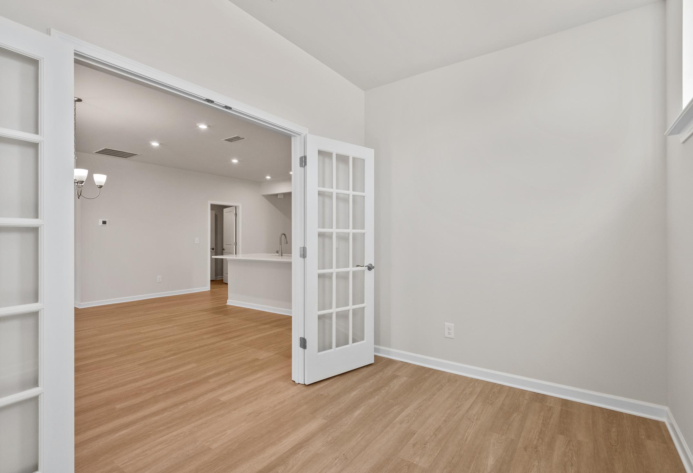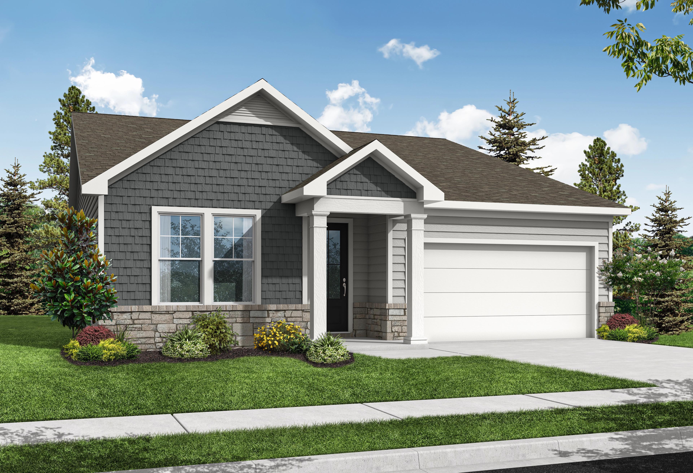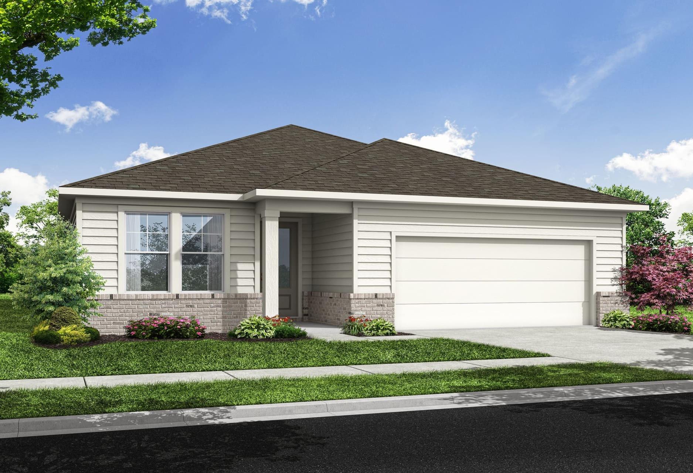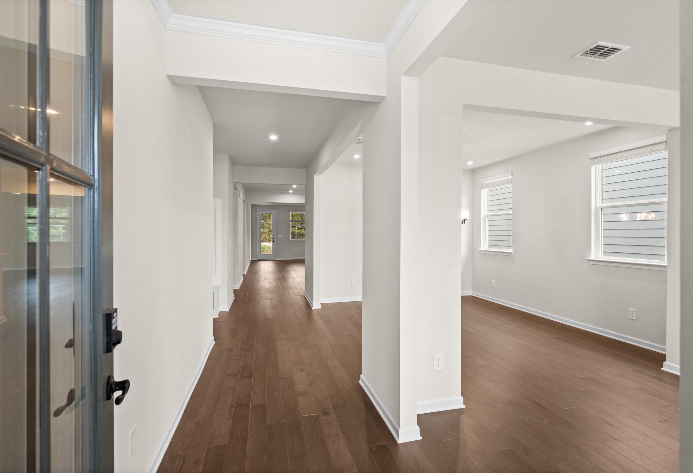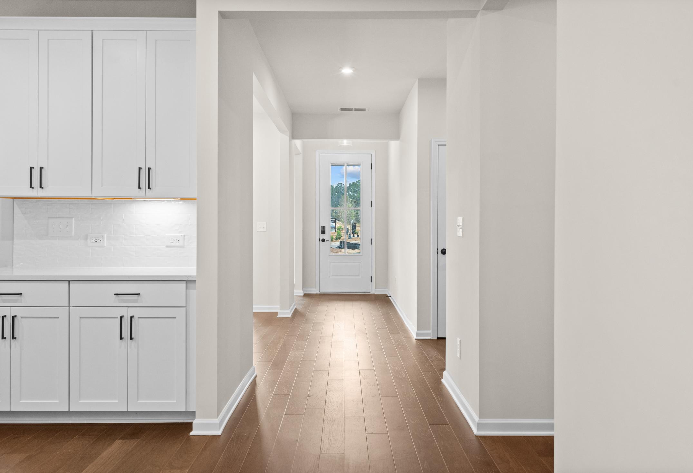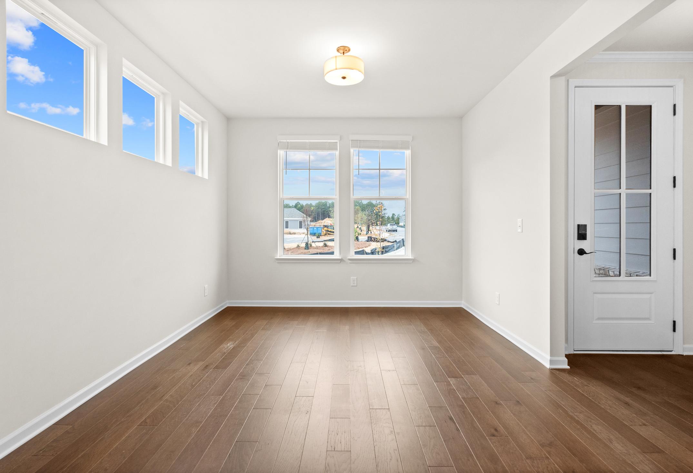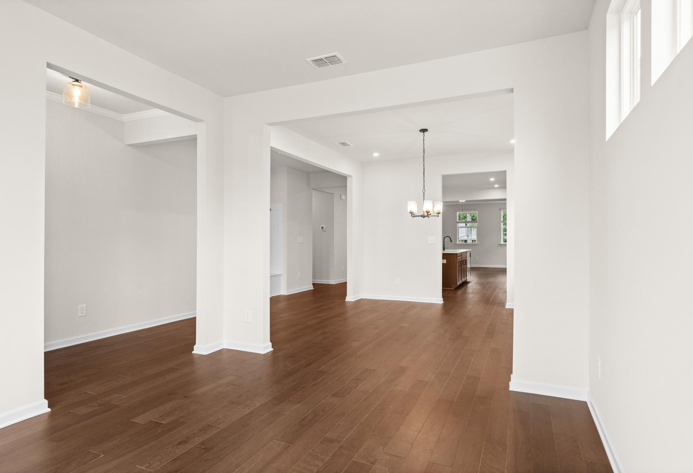Overview
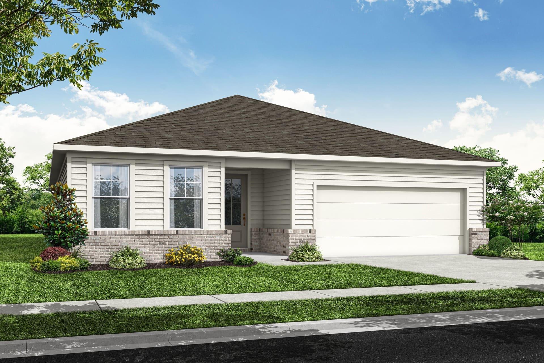
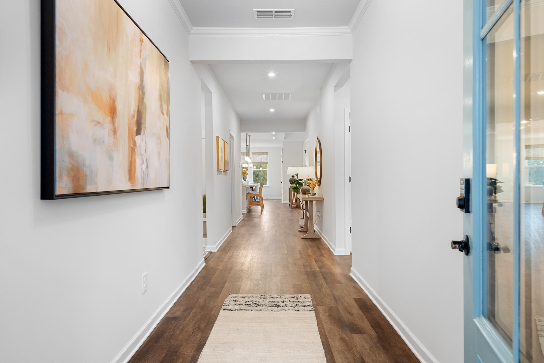
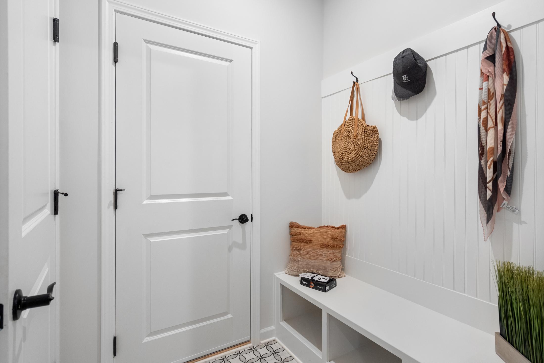
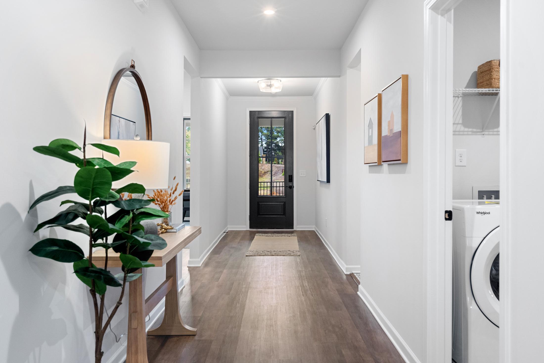
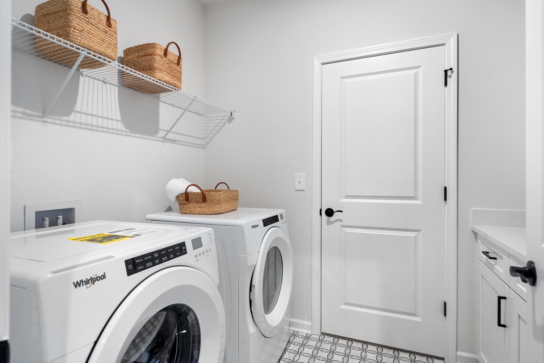
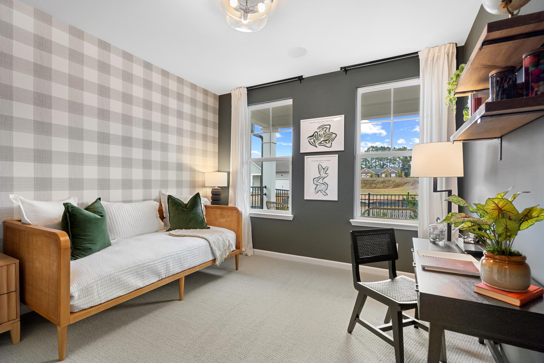
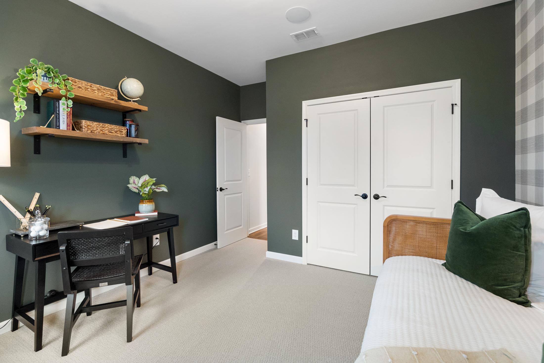
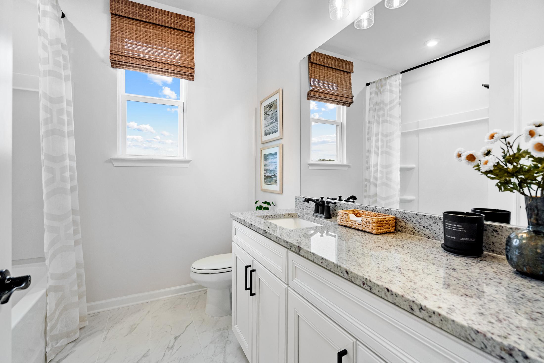
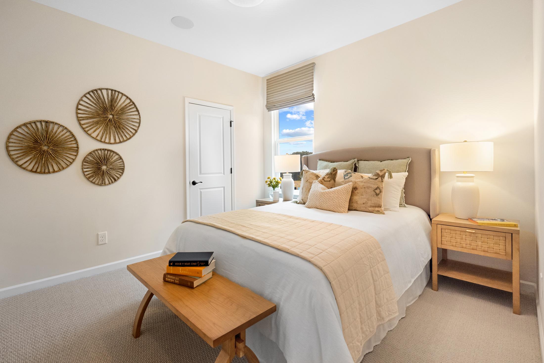
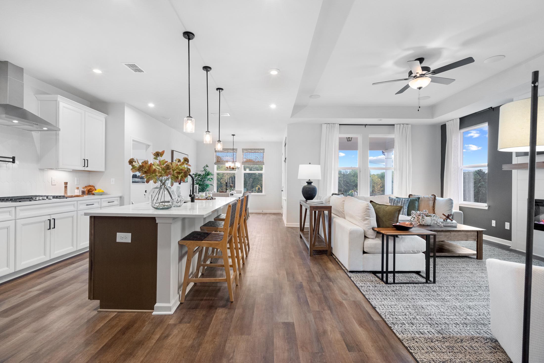
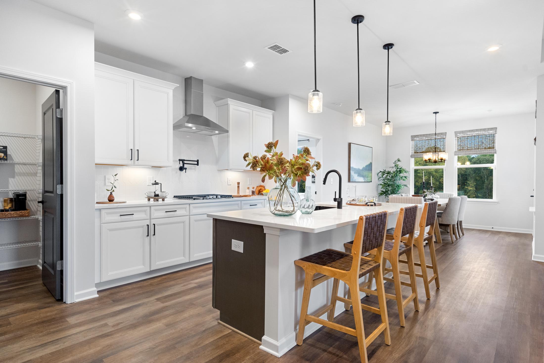
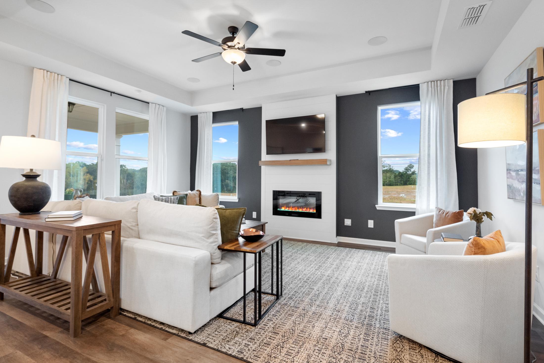
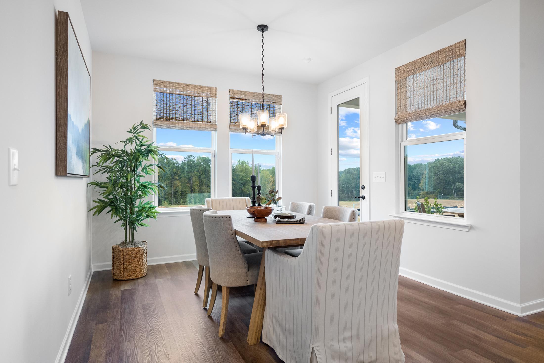
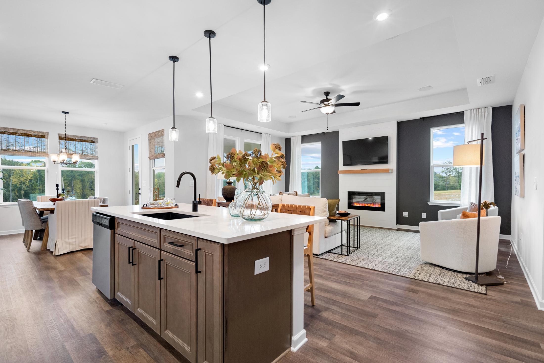
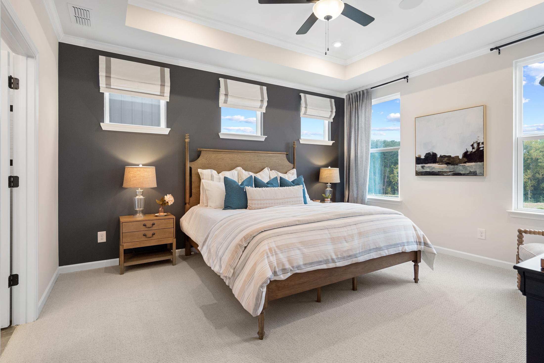
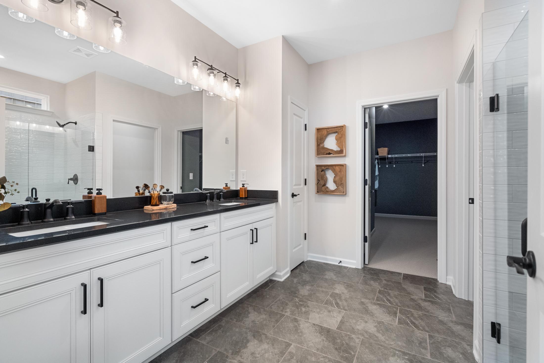
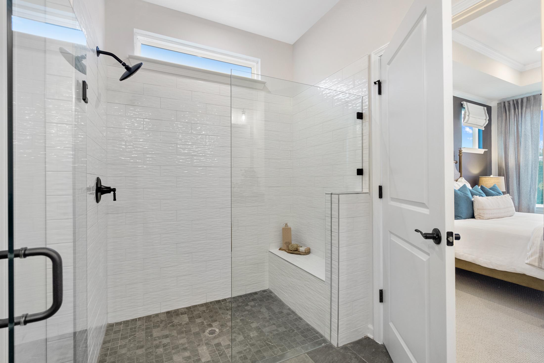
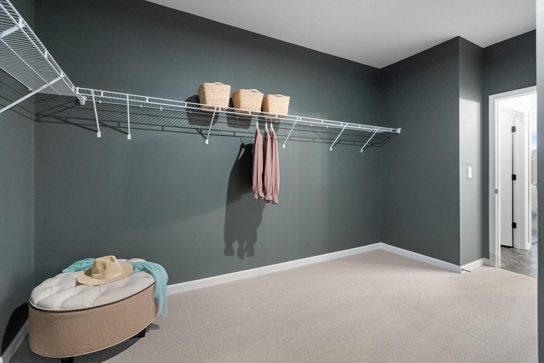
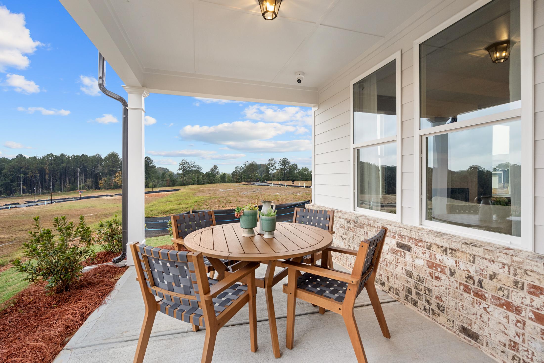
$394,900
The Edison C
Plan
Monthly PI*
/month
Community
Kelly PreserveCommunity Features
- Fire Pit Area
- Nature Reserve
- Gated Community
- Community Sidewalks
- Active Adult Community
- Spacious Ranch Style Homes
- Resort-Style Pool & Clubhouse
- Professional Lawn Care Included
- Near Piedmont Eastside Medical Center
Exterior Options
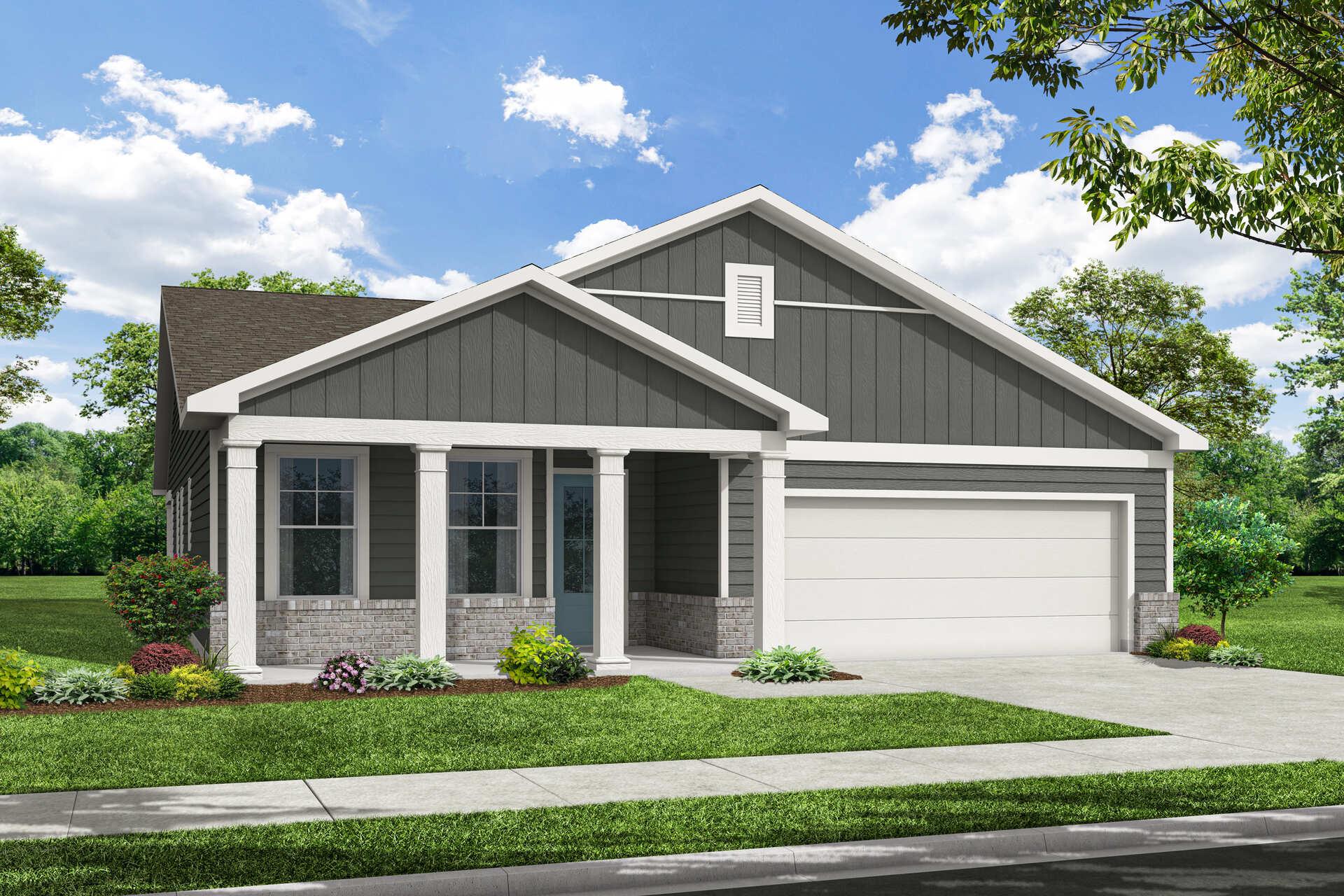
The Edison B
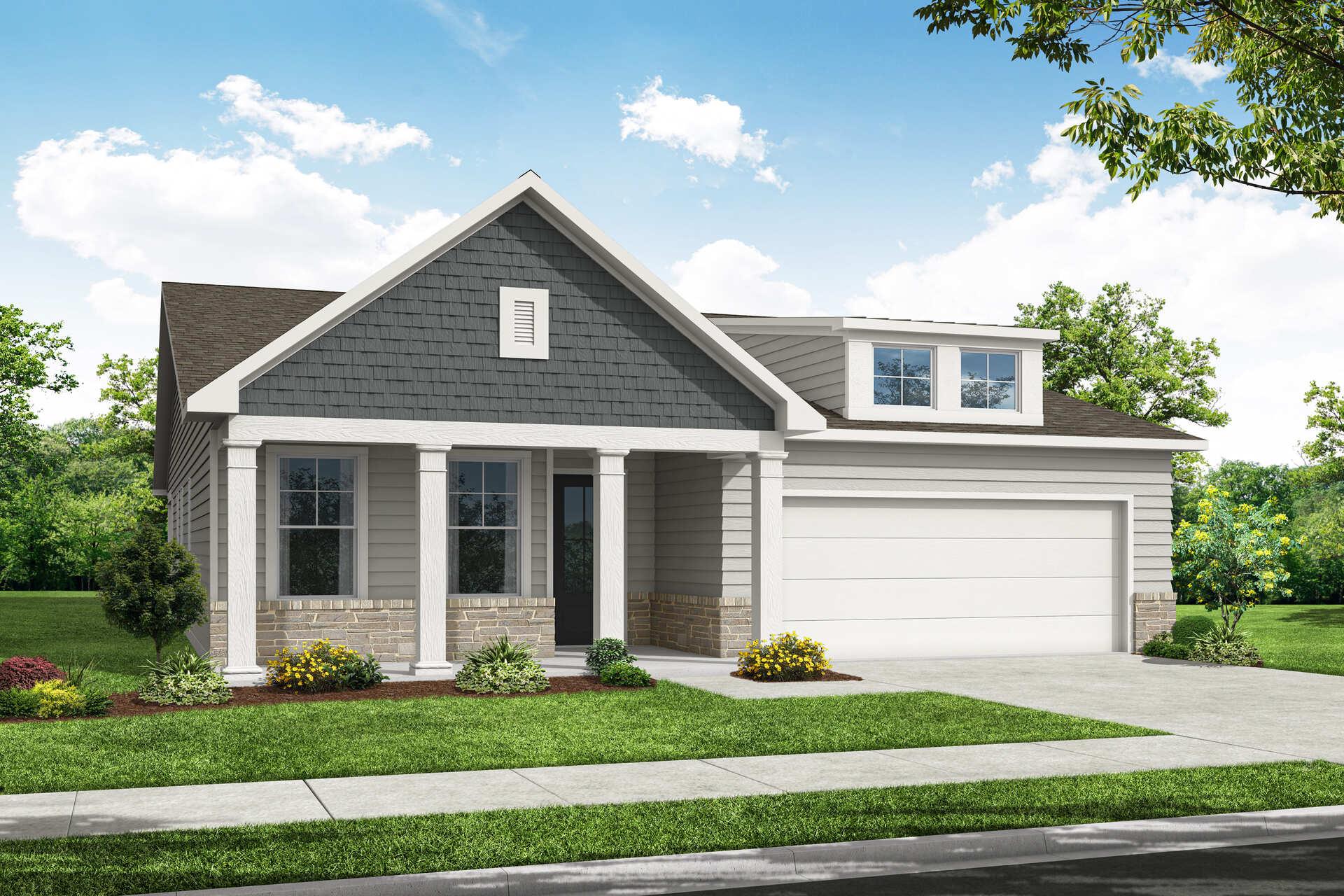
The Edison A
Description
Past the Edison's impressive front porch, you will find the two secondary bedrooms and the full guest bath. The open-concept kitchen overlooks both the dining and family room, with access to the spacious covered patio. You will love the isolated owner's bedroom, complete with an oversized walk-in closet with convenient access to the laundry.
*Attached photos may include upgrades and non-standard features.
Floorplan



Bethanni Sundholm
(678) 578-5111Visiting Hours
Community Address
Loganville, GA 30052
Davidson Homes Mortgage
Our Davidson Homes Mortgage team is committed to helping families and individuals achieve their dreams of home ownership.
Pre-Qualify NowCommunity Overview
Kelly Preserve
Welcome to Kelly Preserve - Loganville’s Premier 55+ Gated Community
Experience a lifestyle built around connection, comfort, and carefree living at Kelly Preserve - the only gated active adult community in the Loganville/Snellville area that offers unmatched value and everyday convenience.
Designed with you in mind, our beautifully crafted ranch-style homes combine modern elegance with practical comfort. Spacious floor plans and high-end finishes come standard, while our personalized design studio gives you the freedom to truly make your home your own - choose from gourmet kitchens, double ovens, and flexible design options without being limited to preset packages.
Outside your door, you’ll find exclusive amenities tailored for relaxation and connection, creating a vibrant community where neighbors become friends. And when it’s time to explore, you’re just minutes from downtown Snellville, Grayson, Scenic Square, and The Shoppes at Webb Gin - offering the perfect balance of peaceful surroundings and convenient access to shopping, dining, and entertainment.
Come see why so many are choosing Kelly Preserve as the perfect place to begin their next chapter. Schedule your visit today!
- Fire Pit Area
- Nature Reserve
- Gated Community
- Community Sidewalks
- Active Adult Community
- Spacious Ranch Style Homes
- Resort-Style Pool & Clubhouse
- Professional Lawn Care Included
- Near Piedmont Eastside Medical Center
