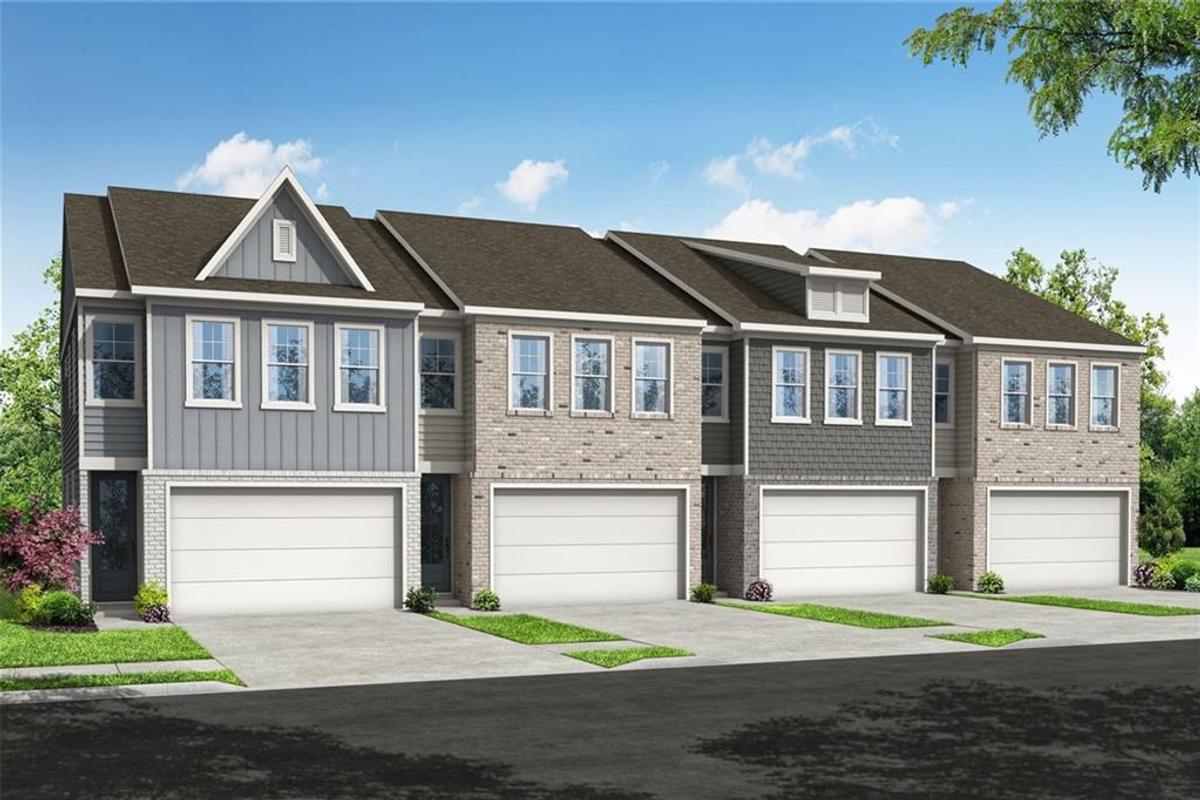

















































513 Red Terrace
Homesite: #27
$419,733
Plan
The Charlotte G- Townhome
Est. Payment*
Community
Rosehill TownhomesCommunity Features
- Townhome Plans
- Community Dog Park
- Minutes to Marietta Square
Description
CHARLOTTE LOT 27 – Estimated Oct completion- $10,000 toward closing costs with Davidson Homes Mortgage.
This open Charlotte plan backs to trees for privacy and offers 3BR/2.5Bath/Loft 1,805 sq ft with wide-open spaces to enjoy life. Whether it is cozy nights at home with your family or entertaining your friends, your kitchen is open to your Family room and close to your rear patio for grilling/entertaining. This home has all the beautiful finishes Davidson Homes is known for - stainless appliances, Granite countertops, 42" cabinets, Luxury Vinyl Plank flooring on main level). Upstairs is your large Owners Suite with tray ceiling, ceiling fan, large Owners closet and spa-like Owners bath which boasts a double vanity, a large tiled shower with frameless shower door and linen closet. Your loft, a large Laundry room and 2 additional bedrooms round out your 2nd level. The 2 additional bedrooms share a spacious double vanity Bath 2 with linen closet.
Welcome to Rose Hill Townhomes less than 2 miles to Marietta Square, a Boutique Townhome community of 33 beautifully curated homes with Dog Park brought to you by Davidson Homes. This expertly crafted townhome community offers two floor plans to choose from, both designed with your unique lifestyle in mind.
Attention to detail is evident throughout each home, ensuring that your living experience is exceptional. Rose Hill is situated in an ideal location, just moments away from the most vibrant shopping, dining, and entertainment options in Marietta situated less than 2 miles from Marietta Square and less than 1 mile from I-75. You'll appreciate the convenience of easy access to major highways and nearby Marietta Schools. Discover one of Marietta's most sought-after communities today by contacting us to schedule your visit. We are eager to show you why this community is the perfect place for you to call home!
*Attached photos may include upgrades and non-standard features and are for illustrative purposes only. They are not an exact representation of the home. Actual home will vary due to designer selections, option upgrades and site plan layouts.
Floorplan



Daniel LaMarca
(678) 621-2204Visiting Hours
Disclaimer: This calculation is a guide to how much your monthly payment could be. It includes principal and interest only. The exact amount may vary from this amount depending on your lender's terms.
Davidson Homes Mortgage
Our Davidson Homes Mortgage team is committed to helping families and individuals achieve their dreams of home ownership.
Pre-Qualify NowCommunity Events
Community Overview
Rosehill Townhomes
Welcome to Rosehill Townhomes, a new community brought to you by Davidson Homes in Marietta, GA. Our expertly crafted townhomes offer two different floor plans to choose from, that are sure to fit your unique lifestyle.
Rosehill Townhomes is conveniently located in the heart of Marietta, Georgia. Truist Park, The Battery and Marietta Square are all just a few minutes away and provide endless entertainment and dining options. Located just 18 miles northwest of downtown Atlanta, you will also love exploring all that this booming city has to offer.
Discover one of Marietta's most sought-after communities by contacting us to schedule your visit. We can't wait to welcome you home to Rosehill Townhomes!
- Townhome Plans
- Community Dog Park
- Minutes to Marietta Square





















