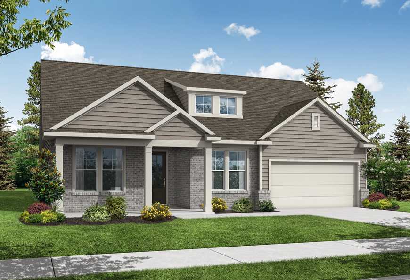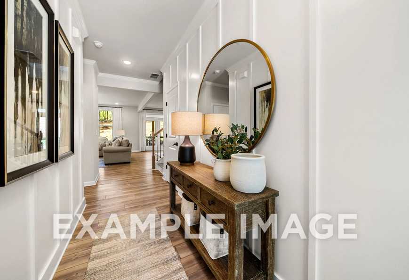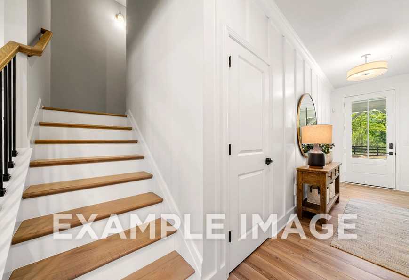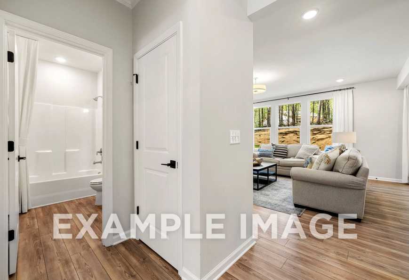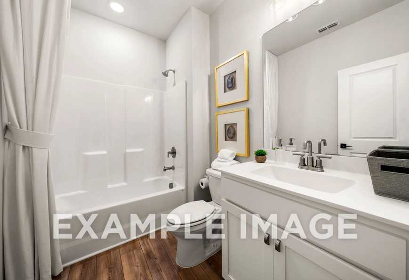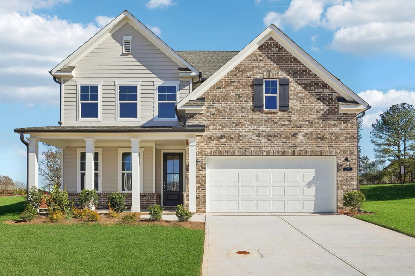
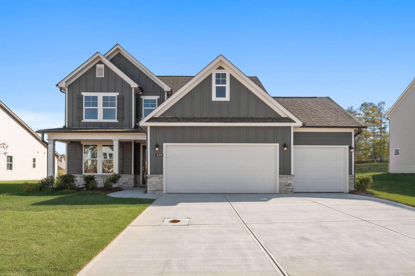
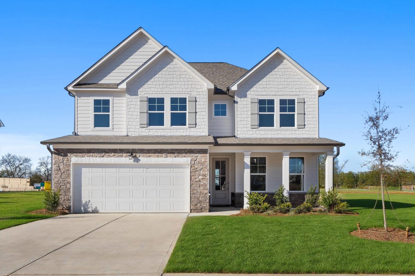
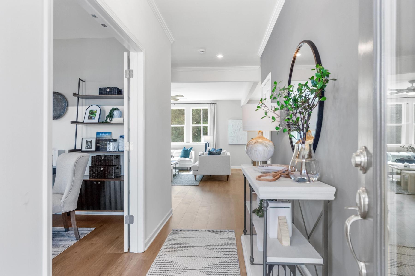

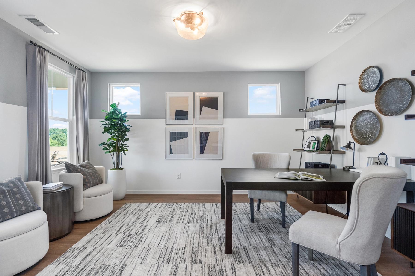

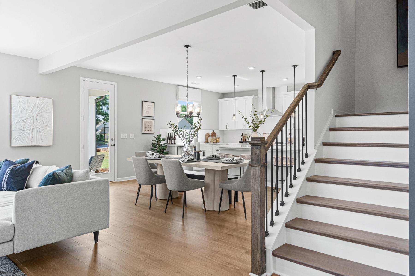

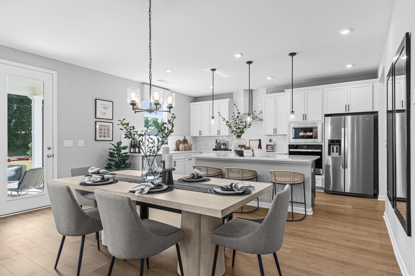


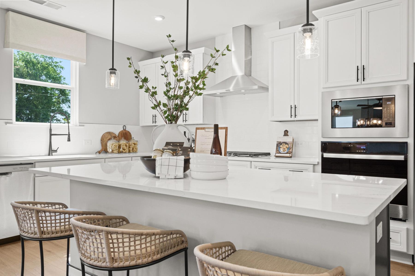
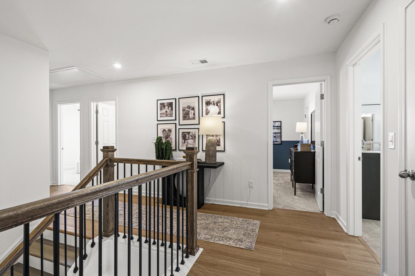


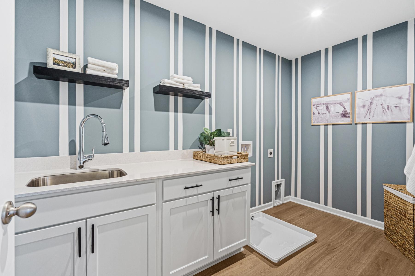
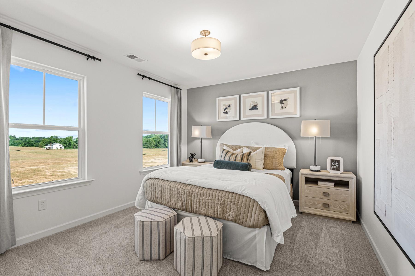
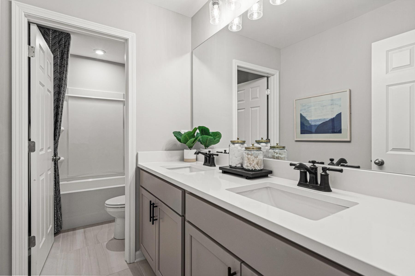
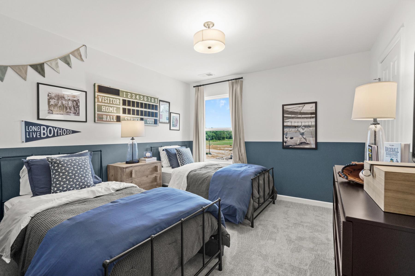
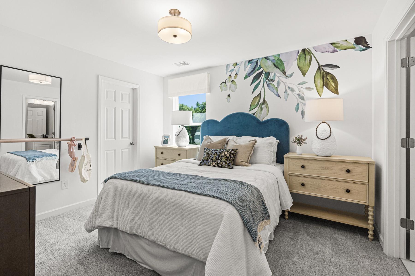
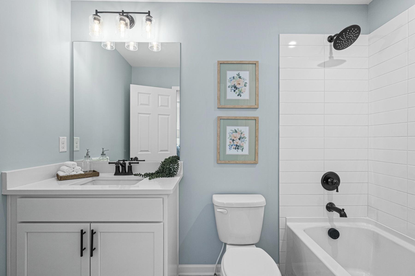
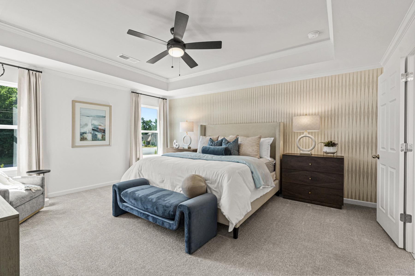
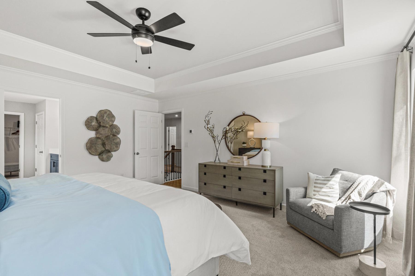

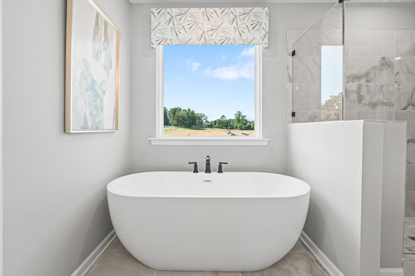
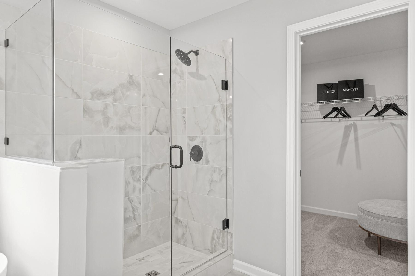
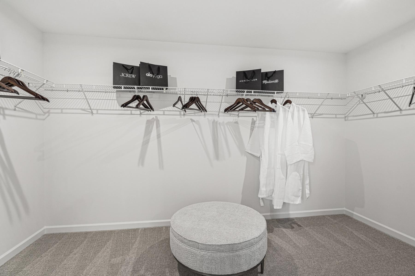
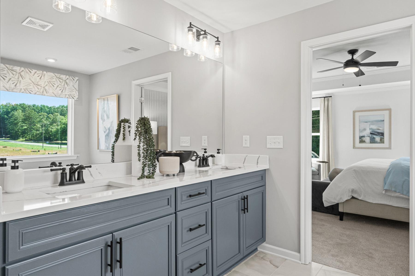













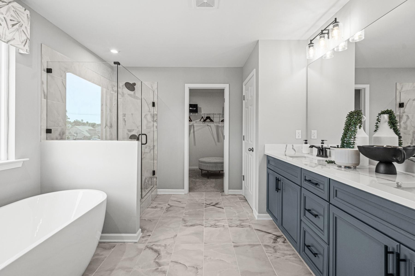




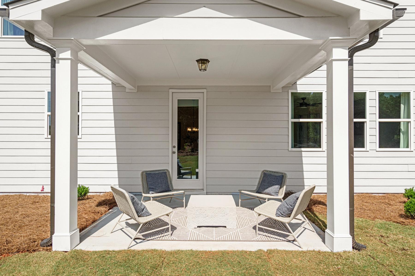
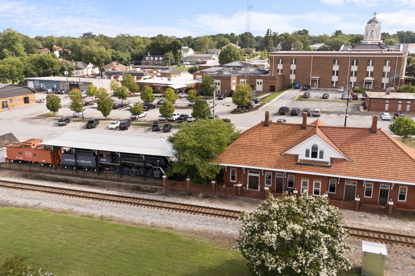
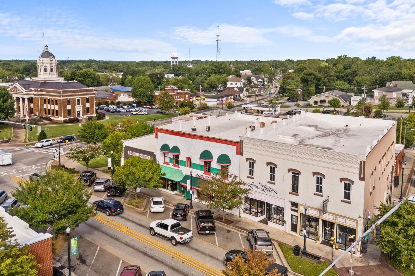



Cedar Farms Overview
Welcome to Cedar Farms – Refined Living in the Heart of Winder
Just 3 miles from downtown and with easy access to I-85, Cedar Farms is an exclusive new community offering five thoughtfully designed floor plans in a prime location. Enjoy quick getaways to Lake Lanier, wine tastings at Chateau Elan Winery & Resort, and the charm of nearby Winder—all just minutes from your doorstep.
Life at Cedar Farms is about more than just a beautiful home. It’s where pickleball matches, bocce games, and neighborly BBQs bring people together. Designed for comfort, connection, and convenience, every detail supports a lifestyle you'll love.

Shanta Ferguson-Boston
(678) 661-6653Community Address
Winder, GA 30680
Davidson Homes Mortgage
Our Davidson Homes Mortgage team is committed to helping families and individuals achieve their dreams of home ownership.
Pre-Qualify Now- 5 Spacious Floor Plans
- 3 Miles to Downtown Winder
- Fireside Lounge
- 10 Minutes to Chateau Elan Winery & Resort
- Sparkling Pool
- 35 Minutes to Lake Lanier
- Bocce Ball Court
- Accessible to I-85
- Community Clubhouse
- Winder Elementary
- Russell Middle School
- Winder-Barrow High School



