
Exclusive Virtual Homebuyer Seminar
Davidson HomesHave questions about buying a new home? Join us and Davidson Homes Mortgage as we cover topics like financing 101, navigating today's rates, and more!
Read More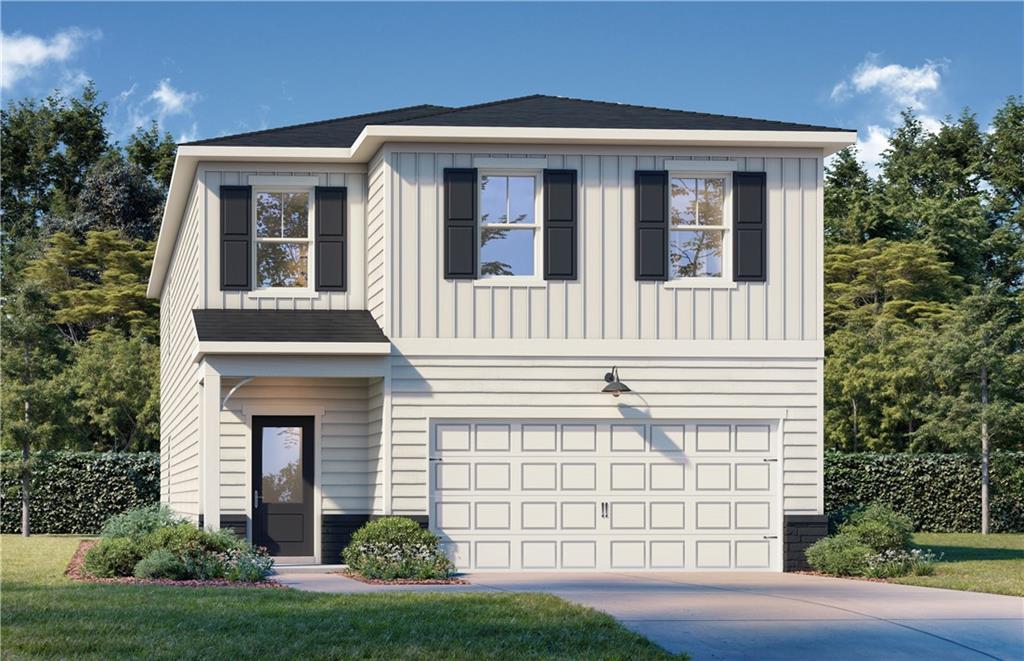
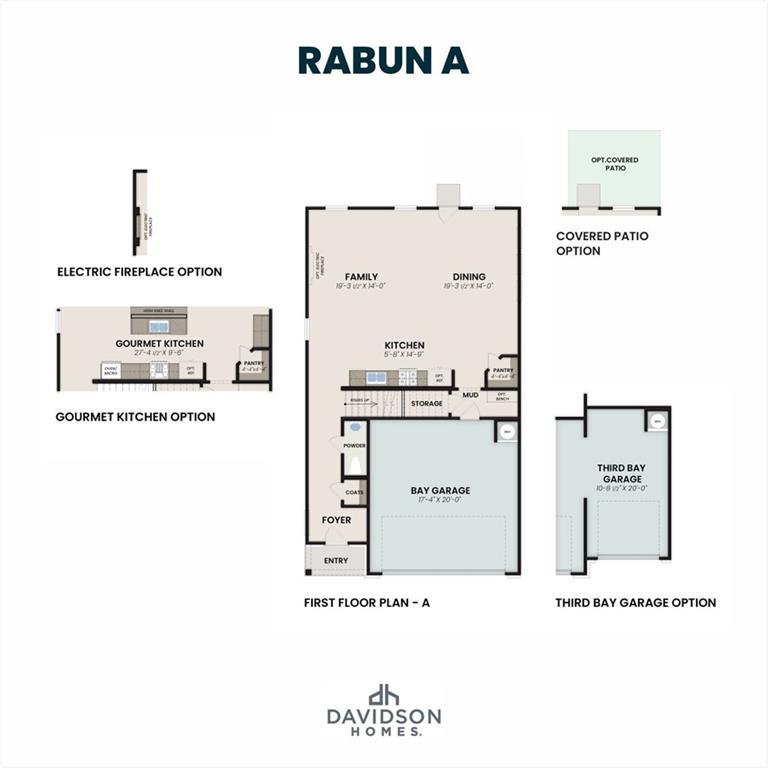
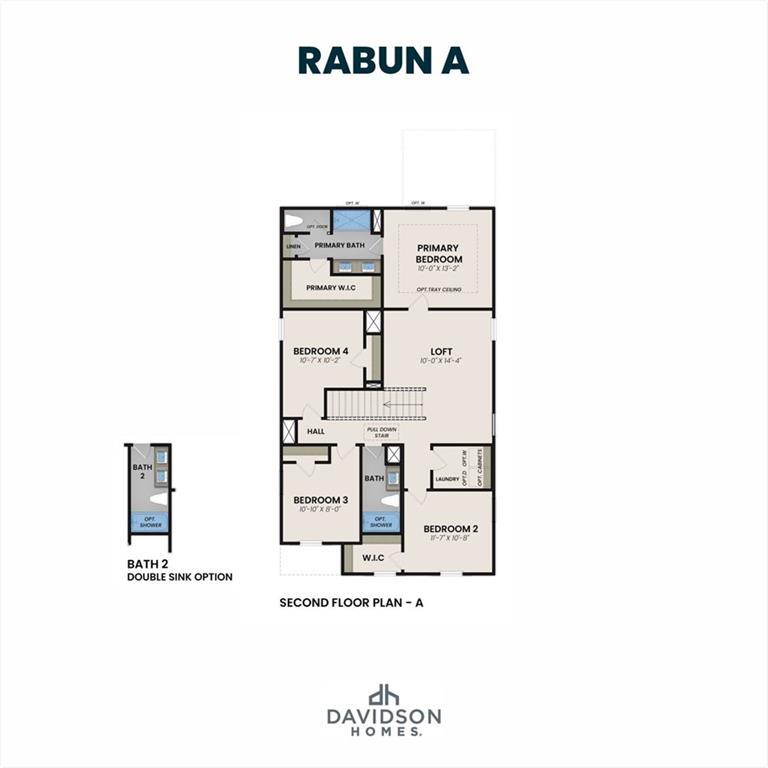
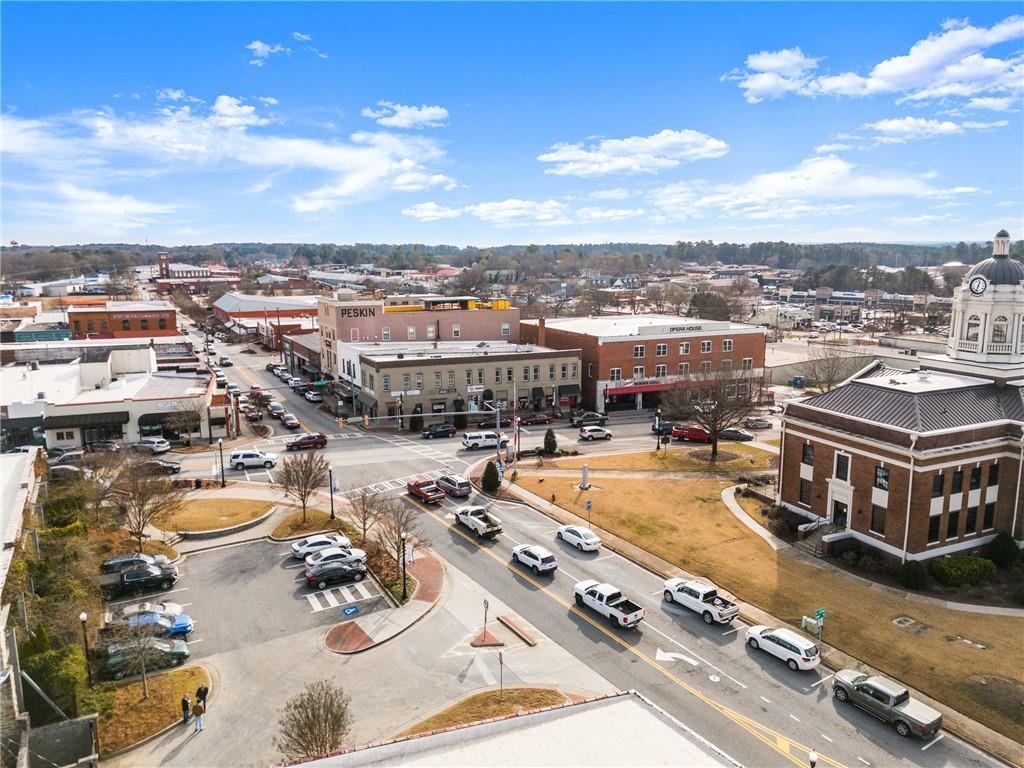
Homesite: #6
**NEW CONSTRUCTION - May/June DELIVERY!** Stunning 4-bedroom, 2.5-bath Rabun A plan in desirable Cedar Farms! This impressive home showcases premium upgrades throughout, including quartz countertops, 42" cabinets, elegant herringbone tile backsplash, and luxurious LVP flooring across the entire first floor.
The heart of this home is the conversation kitchen- perfect for entertaining. The open-concept living room features expansive windows that flood the space with natural light, plus a cozy electric fireplace for relaxing evenings.
Upscale touches LED lighting throughout with Kichler bathroom vanity fixtures, brushed nickel framed primary shower glass, and undermount bathroom sinks. The spacious 3-car garage provides additional parking and great curb appeal.



Our Davidson Homes Mortgage team is committed to helping families and individuals achieve their dreams of home ownership.
Pre-Qualify Now
Have questions about buying a new home? Join us and Davidson Homes Mortgage as we cover topics like financing 101, navigating today's rates, and more!
Read More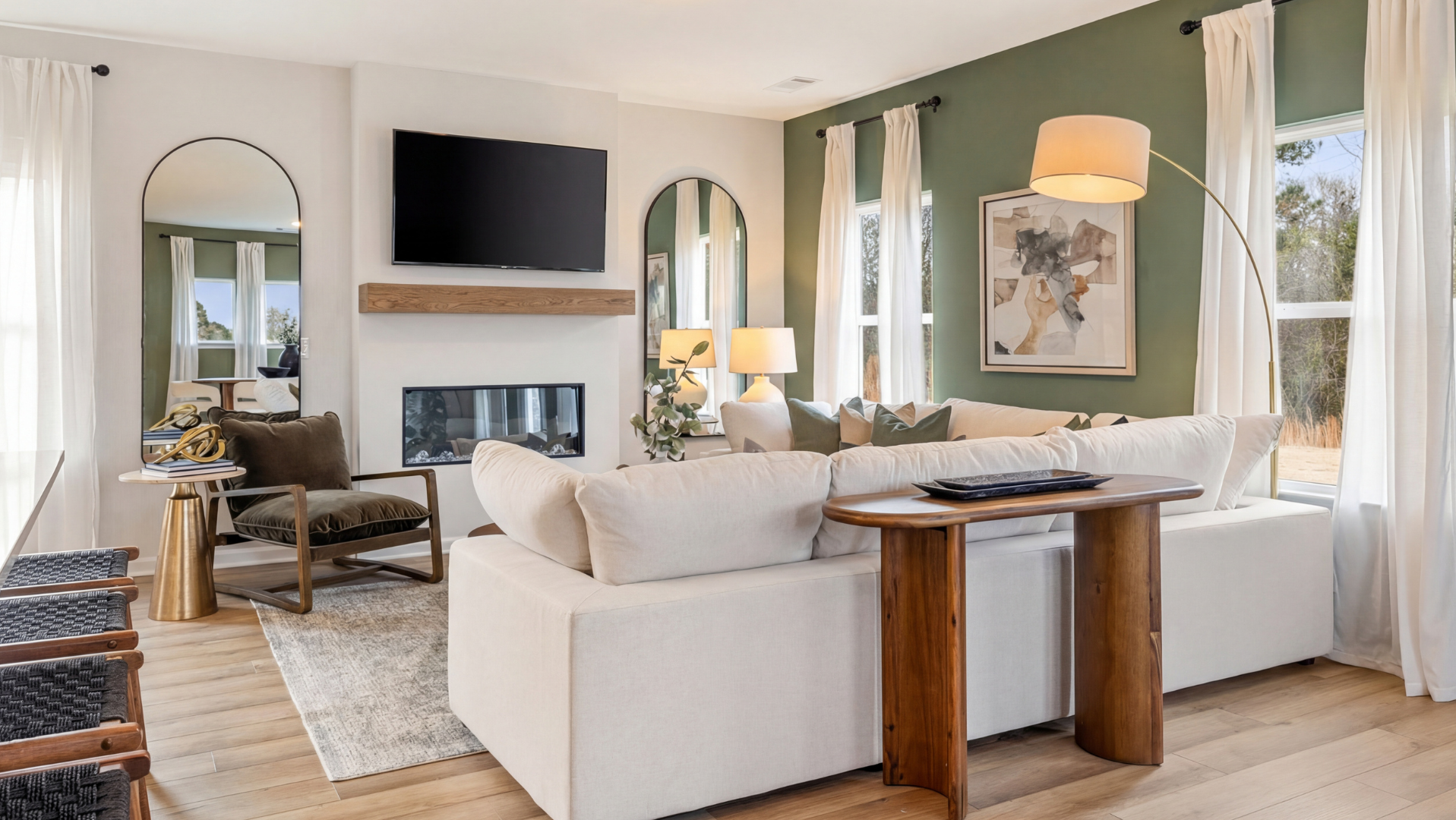
Tour Lake Shore and Cedar Farms on February 7th for The Winder Model Home Hop!
Read More
Your Home, Your Way: For a limited time, we're offering buyers up to $15K in Flex Cash!
Read MoreCome experience Cedar Farms in person! Our model home is now open, and we invite you to tour this beautiful community just minutes from downtown Winder.
Just 3 miles from downtown Winder and with easy access to I-85, Cedar Farms is an exclusive community featuring four-bedroom homes all over 2,000 sq. ft. with options like third-car garages, covered patios, versatile lofts, and home offices. Every home sits on a spacious lot, with some basement homesites available. You can design your dream home from several design packages on your perfect lot or choose from one of our thoughtfully designed quick move-in homes.
Life at Cedar Farms goes beyond your front door. Residents enjoy a private pool with cabana, a firepit, bocce ball courts, and playmounds for the kids—perfect for relaxing, playing, and connecting with neighbors. Plus, enjoy quick getaways to Lake Lanier, Chateau Elan Winery & Resort, and the charm of nearby Winder. Outdoor enthusiasts will love nearby Fort Yargo State Park, ideal for hiking, boating, and picnicking.
Schedule your appointment today to tour Cedar Farms and see why this is the perfect place to call home!