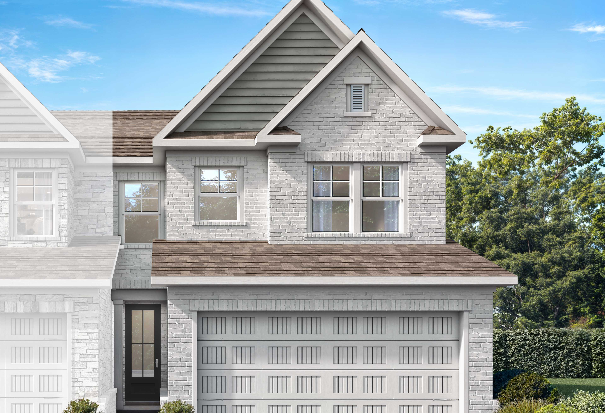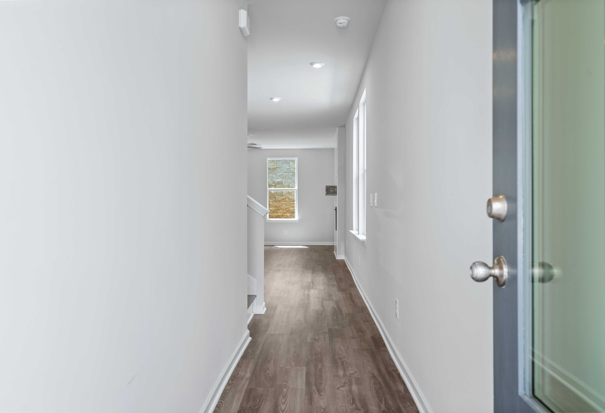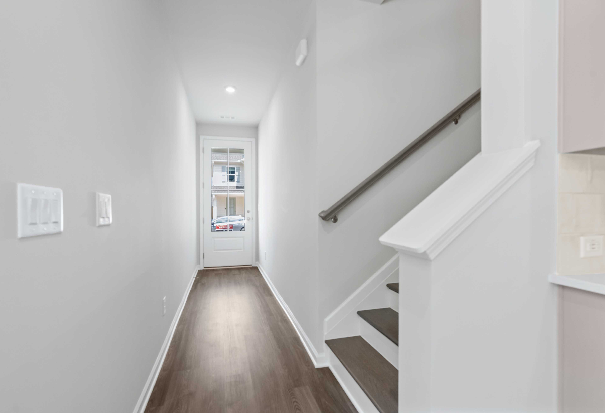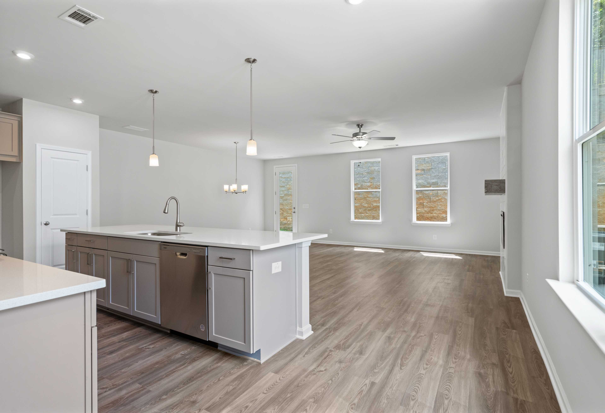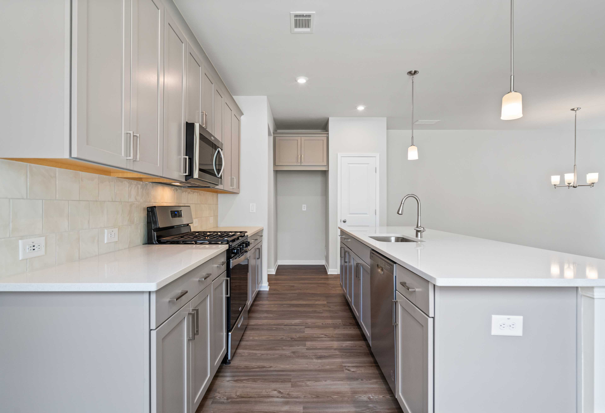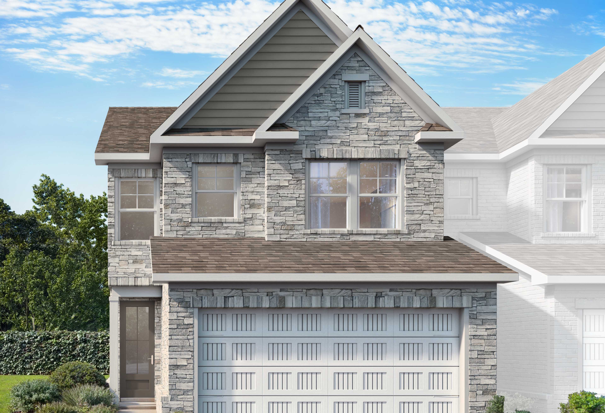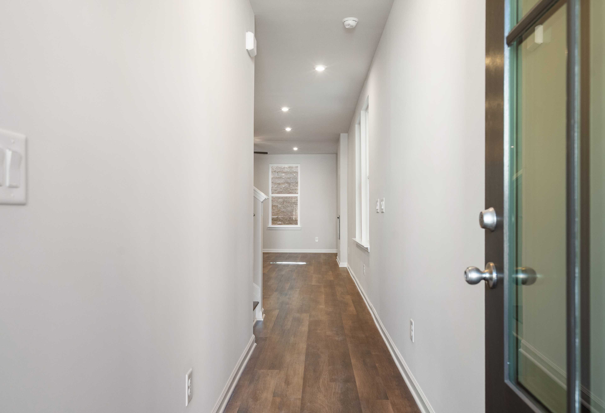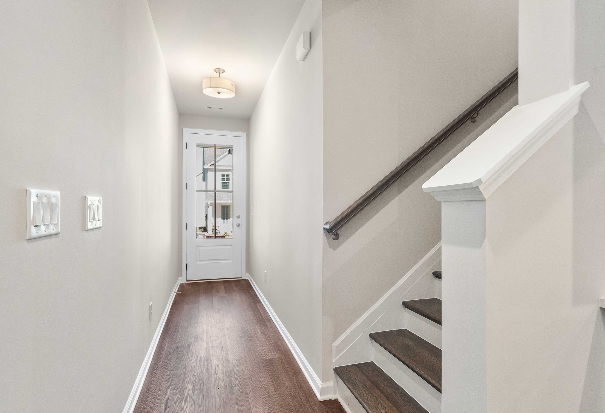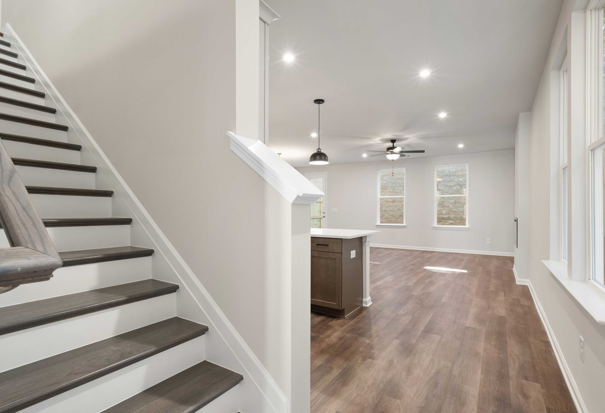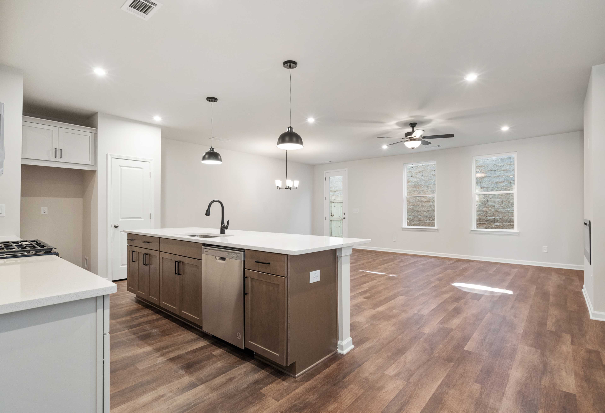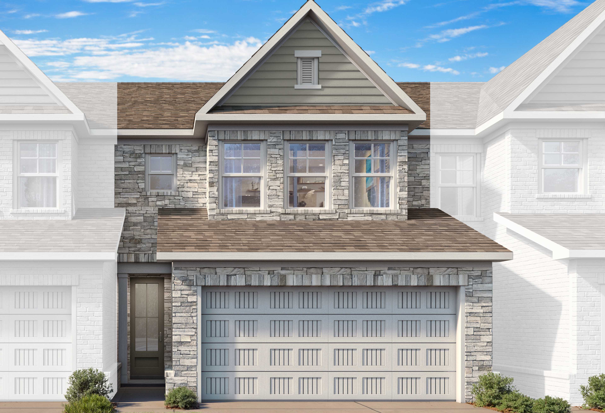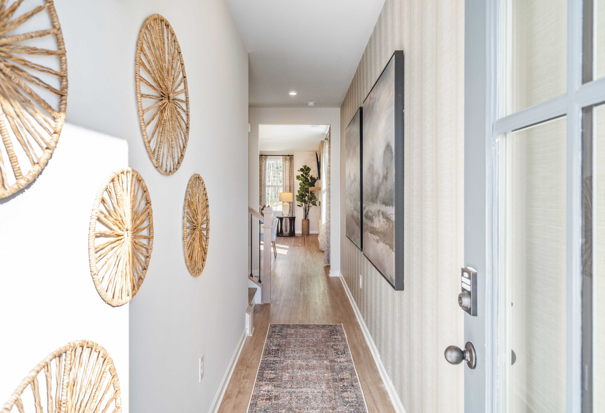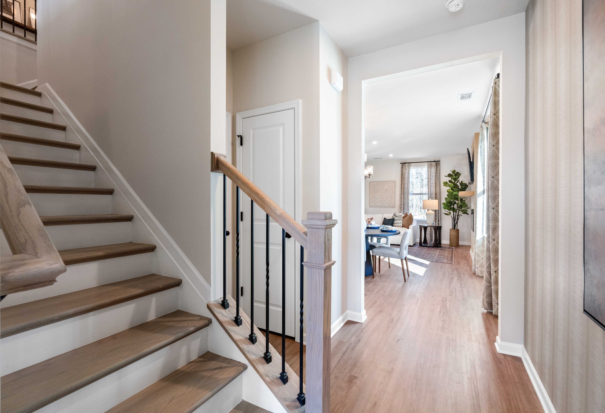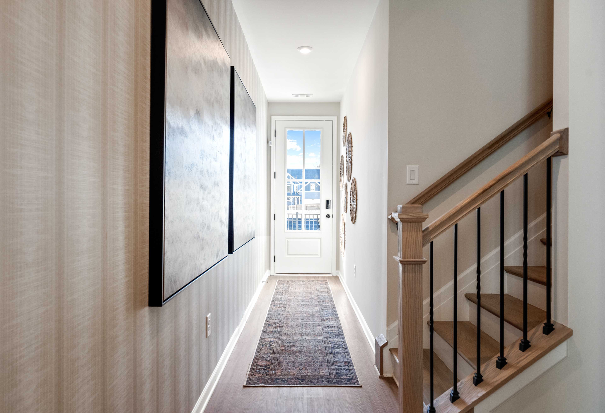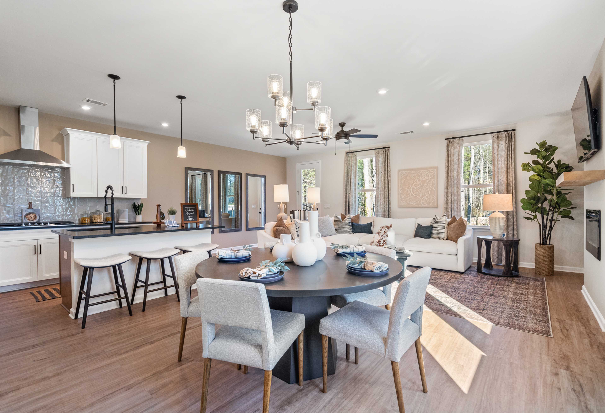Overview
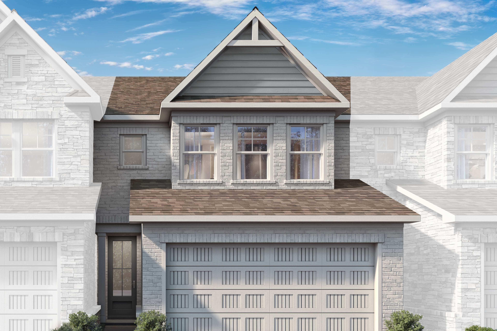
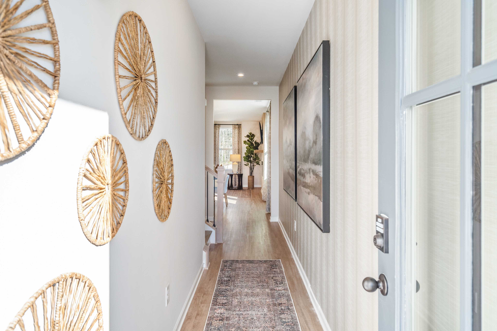

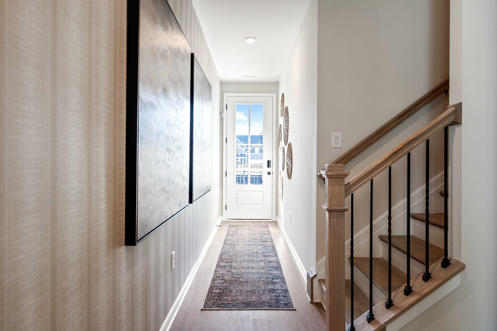
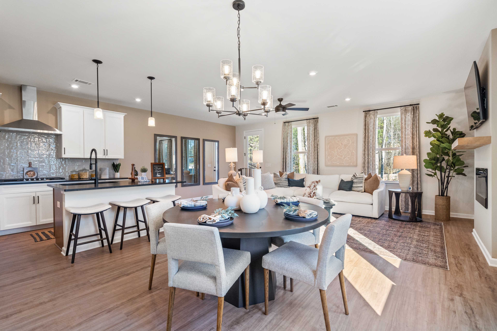
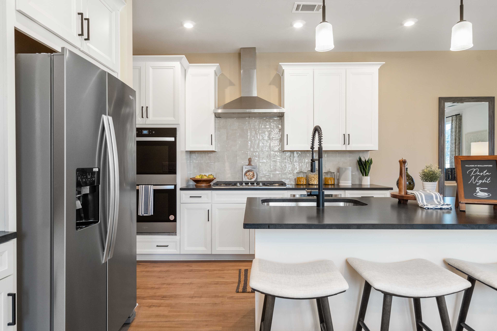
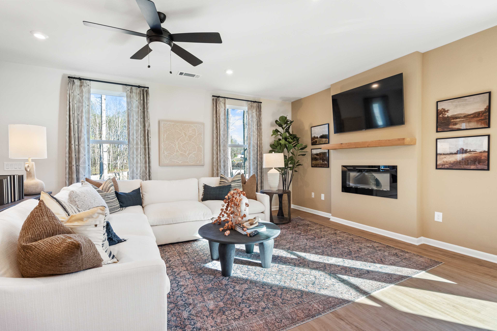


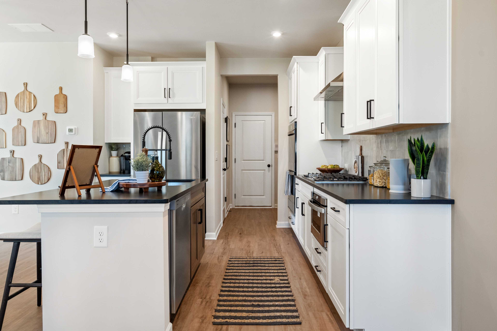

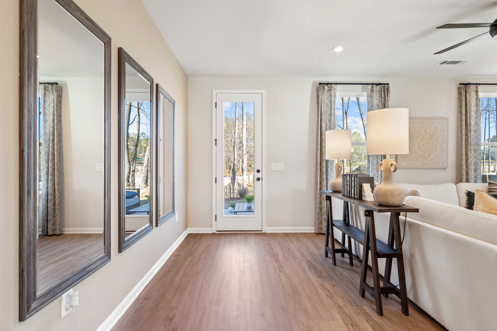
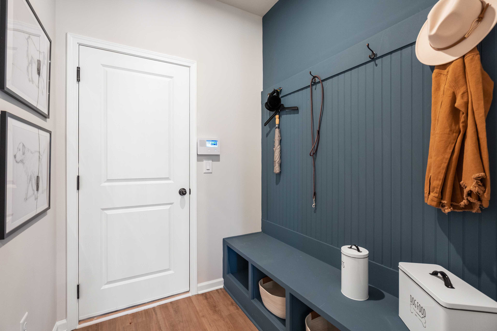
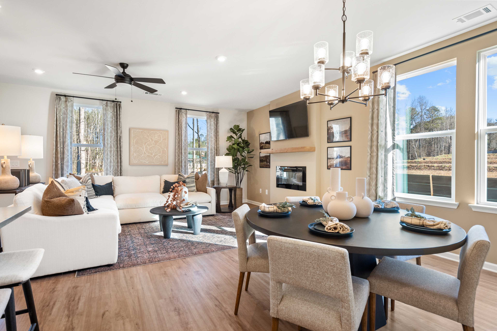
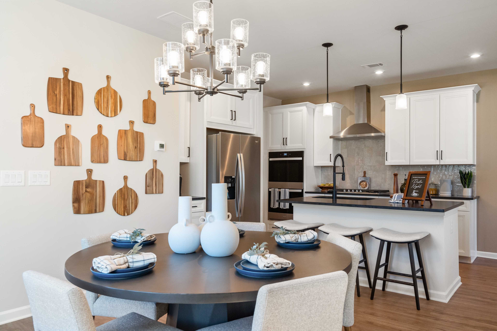
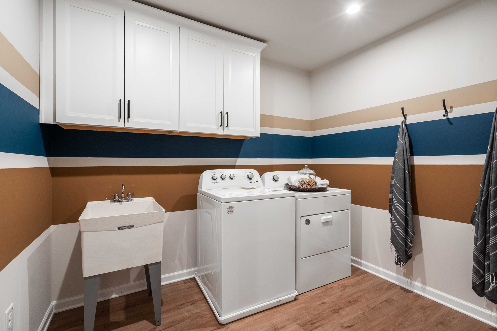
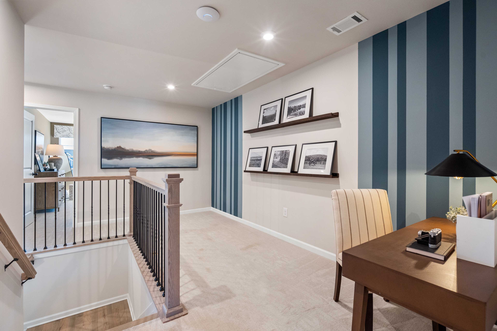
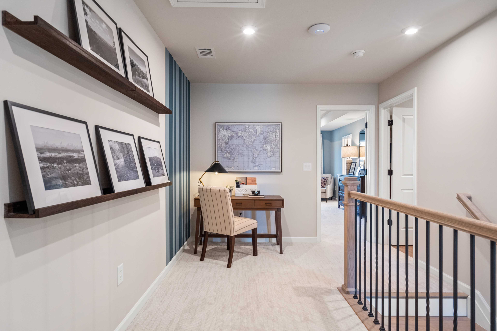
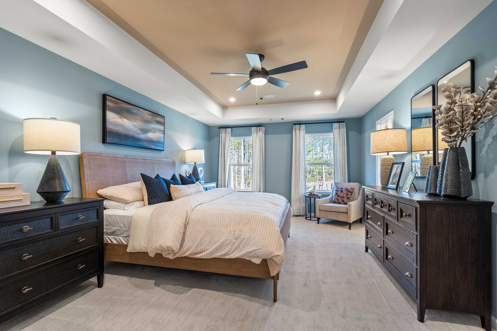
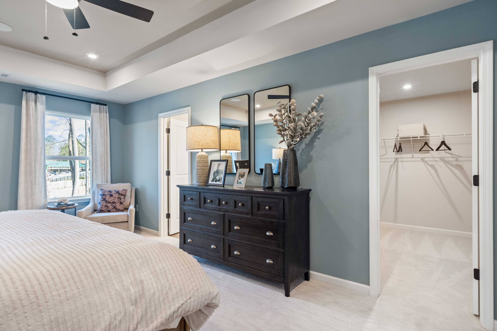
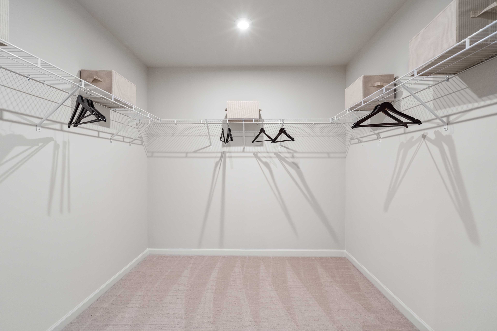
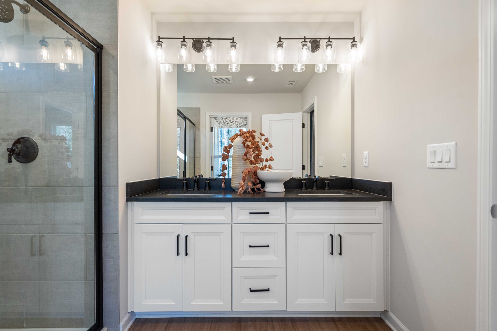
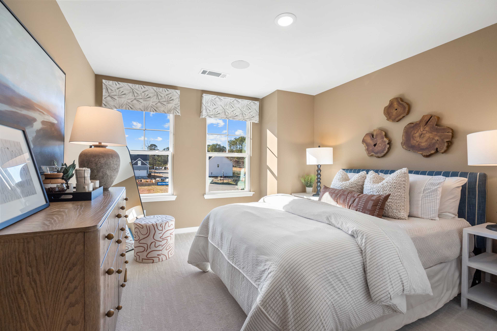
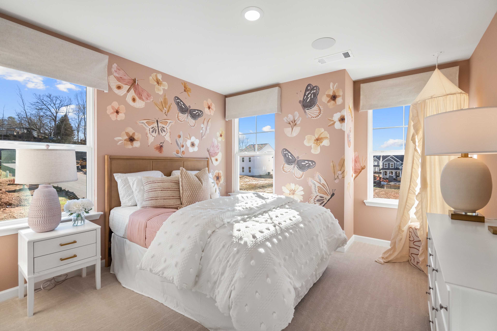
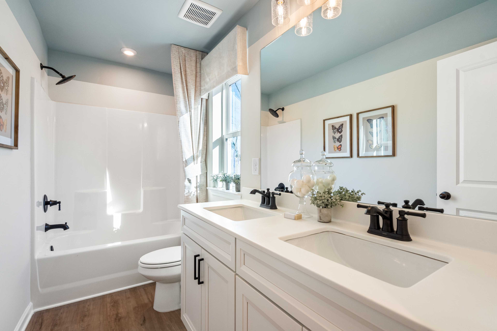
$336,990
The Marion A - LS
Plan
Monthly PI*
/month
Community
Lake ShoreCommunity Features
- Townhome Plans
- Pool and Cabana
- Dog Park
- Walking Trails
Description
*Attached photos may include upgrades and non-standard features.
Floorplan



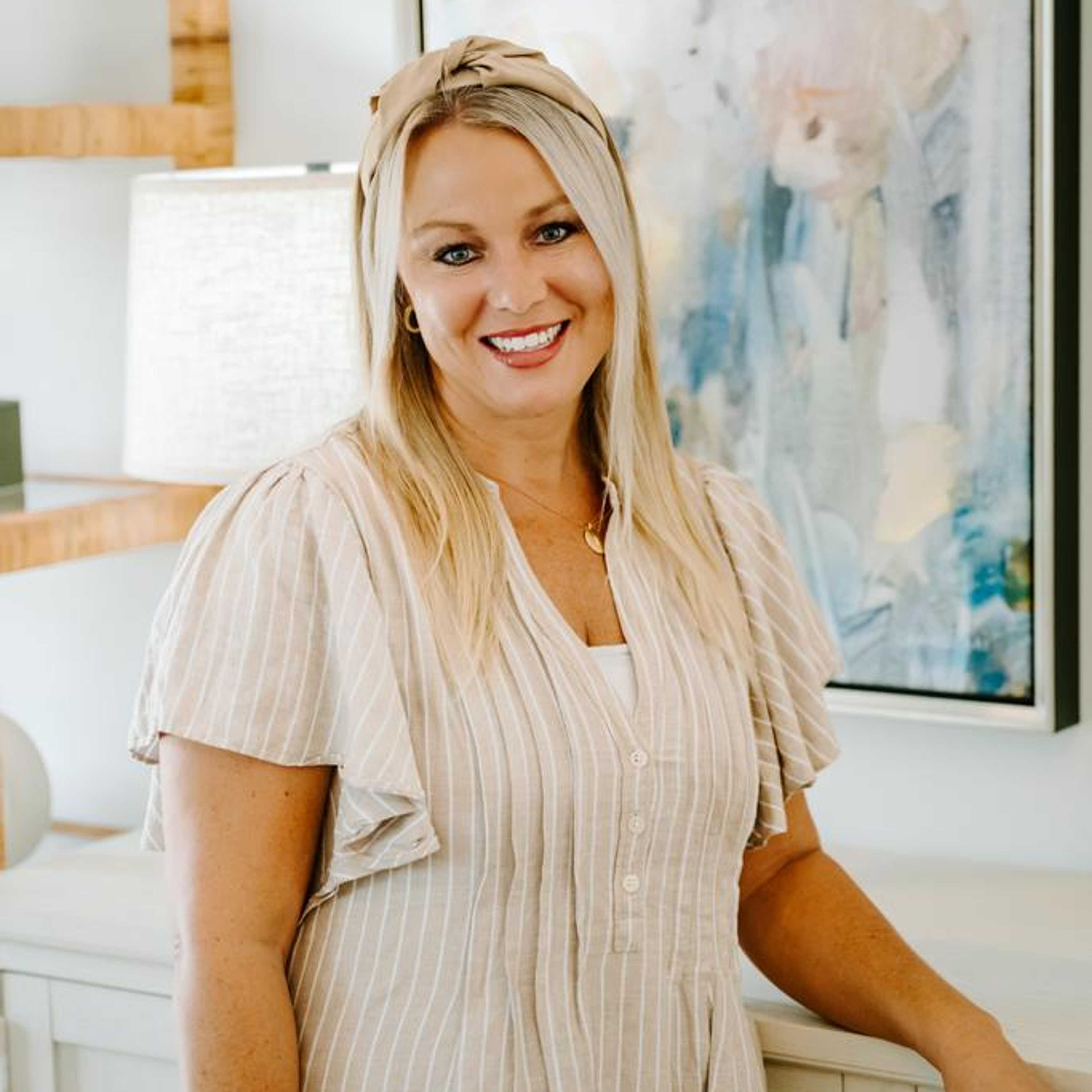
Amber Graves
(470) 299-9891Visiting Hours
Community Address
Winder, GA 30680
Davidson Homes Mortgage
Our Davidson Homes Mortgage team is committed to helping families and individuals achieve their dreams of home ownership.
Pre-Qualify NowCommunity Overview
Lake Shore
Welcome to Lake Shore, a thoughtfully designed townhome community nestled in the heart of scenic Winder, GA - where small-town charm meets modern convenience.
This vibrant community offers a perfect blend of lifestyle and location, featuring stylish, modern townhome designs tailored to today’s way of life. With quick access to U.S. 29 and Highway 81, residents enjoy close proximity to local dining, shopping, and entertainment, making everyday living both easy and enjoyable.
Lake Shore also boasts a collection of resort-style amenities designed to elevate your lifestyle. Relax by the sparkling pool and cabana, let your four-legged companions run free at the dog park, or take a peaceful stroll along scenic walking trails. For outdoor enthusiasts, Fort Yargo State Park is just minutes away, while the nearby Winder Community Center offers opportunities to connect with neighbors and engage in local events.
Don’t miss your chance to be among the first to call Lake Shore home. Join our VIP list today for exclusive updates and early access to this exciting new community.
- Townhome Plans
- Pool and Cabana
- Dog Park
- Walking Trails
- Winder Elementary
- Russell Middle School
- Winder-Barrow High School
