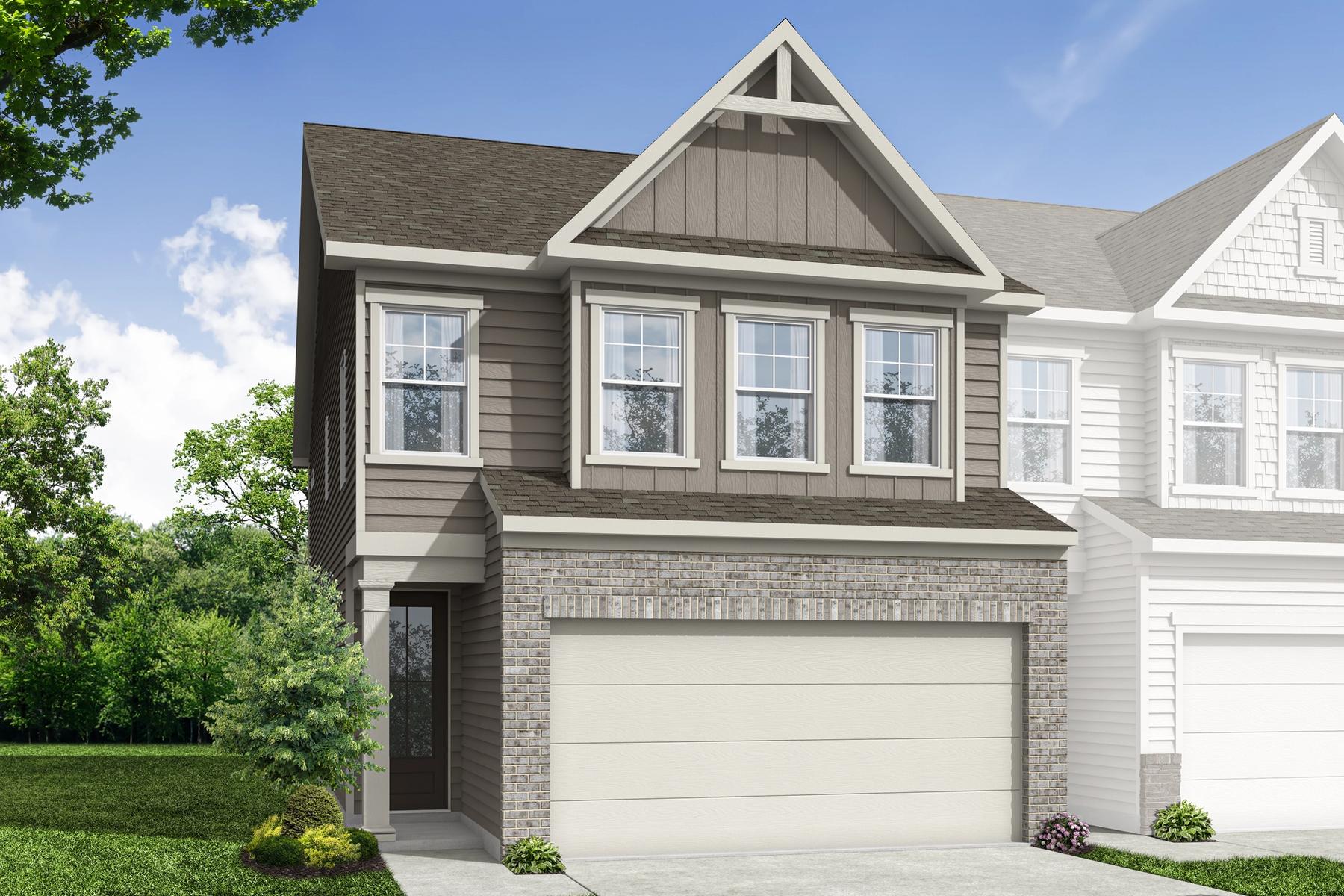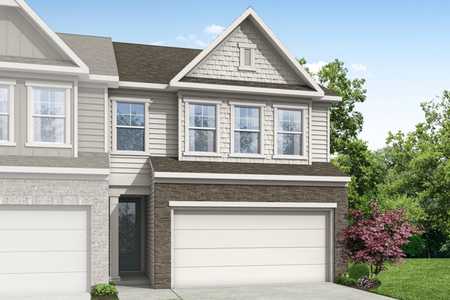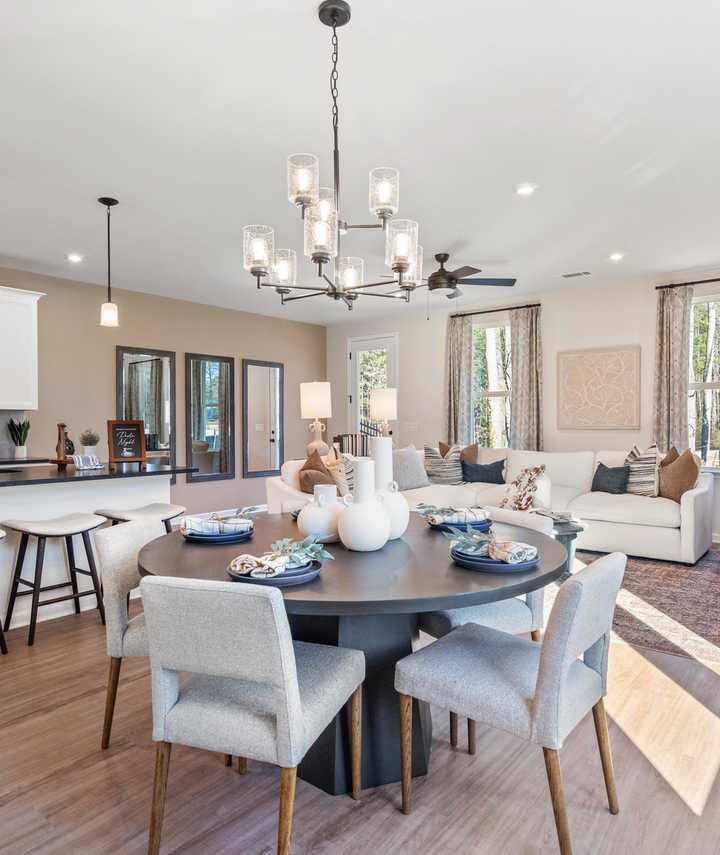Overview

$336,900
The Marion A
Plan
Monthly PI*
/month
Community
Lake ShoreCommunity Features
- Townhome Plans
- Community Pool and Cabana
- Dog Park
- Walking Trails
Exterior Options

The Marion C
Description
Behind the Marion's gorgeous exterior lies an open layout, featuring three bedrooms, two and a half baths and a loft. The foyer leads you into the spacious kitchen and family room, perfect for entertaining. The oversized owner’s suite is separate from the secondary bedrooms and features a large walk-in closet.
Floorplan



Shanta Ferguson-Boston
(470) 299-9891Davidson Homes Mortgage
Our Davidson Homes Mortgage team is committed to helping families and individuals achieve their dreams of home ownership.
Pre-Qualify NowLove the Plan? We're building it in 1 other Community.
Community Overview
Lake Shore
Welcome to Lake Shore by Davidson Homes
Small-Town Charm. Modern Living.
Discover Lake Shore—a beautifully planned townhome community nestled in the heart of scenic Winder, GA. Here, small-town warmth meets modern convenience, offering the perfect blend of lifestyle and location.
Choose from stylish, functional floor plans thoughtfully designed for today’s way of life. With easy access to U.S. 29 and Highway 81, you’re just minutes from local dining, shopping, and entertainment.
Resort-Style Amenities Include:
Sparkling pool with cabana
Dog park for your four-legged friends
Scenic walking trails for relaxation and recreation
Plus, enjoy the great outdoors at nearby Fort Yargo State Park or connect with neighbors at the Winder Community Center.
Be among the first to call Lake Shore home. Join our VIP list for exclusive updates, early access, and special incentives.
Lake Shore by Davidson Homes—Where You Belong.
- Townhome Plans
- Community Pool and Cabana
- Dog Park
- Walking Trails
- Winder Elementary
- Russell Middle School
- Winder-Barrow High School

