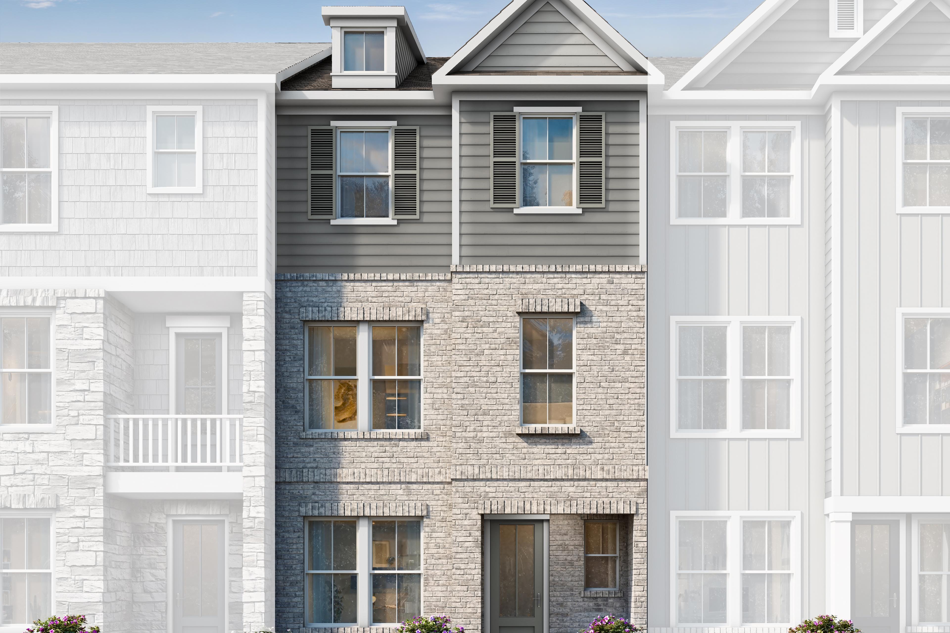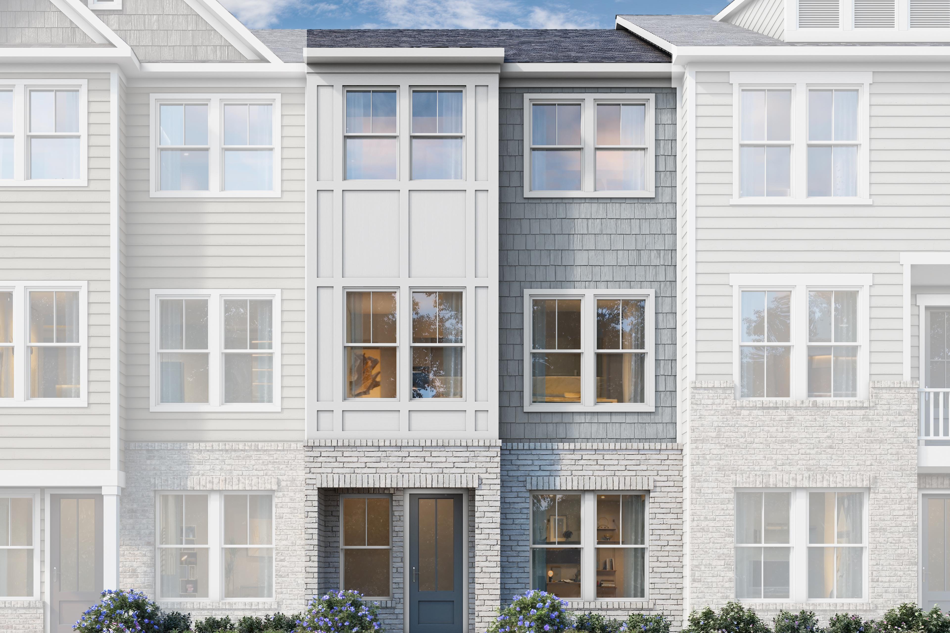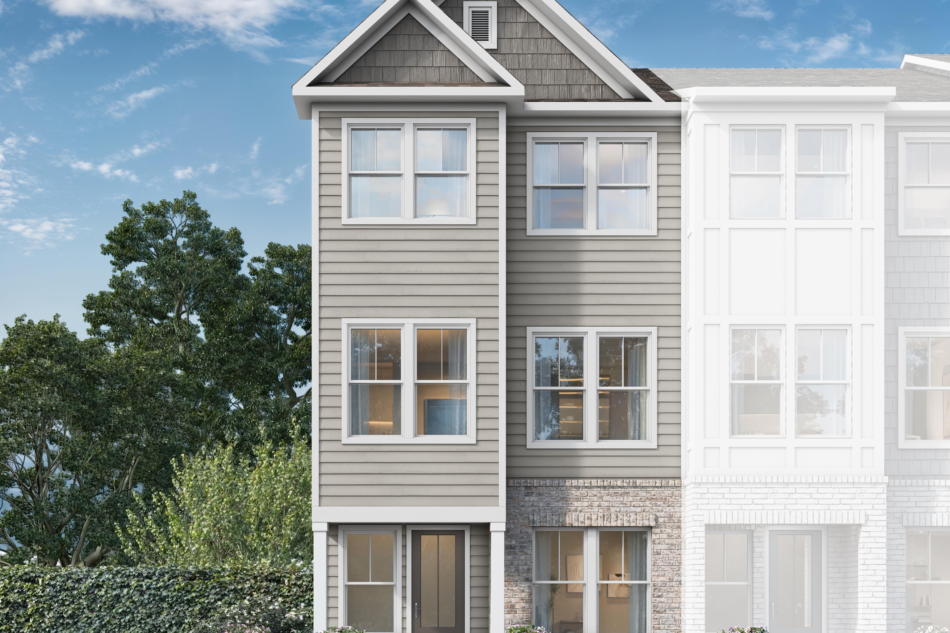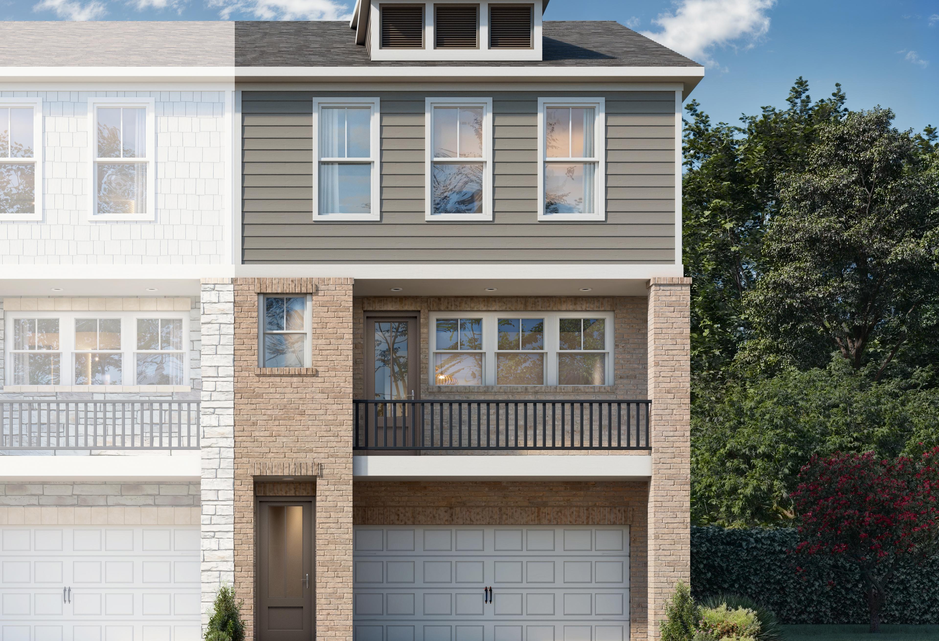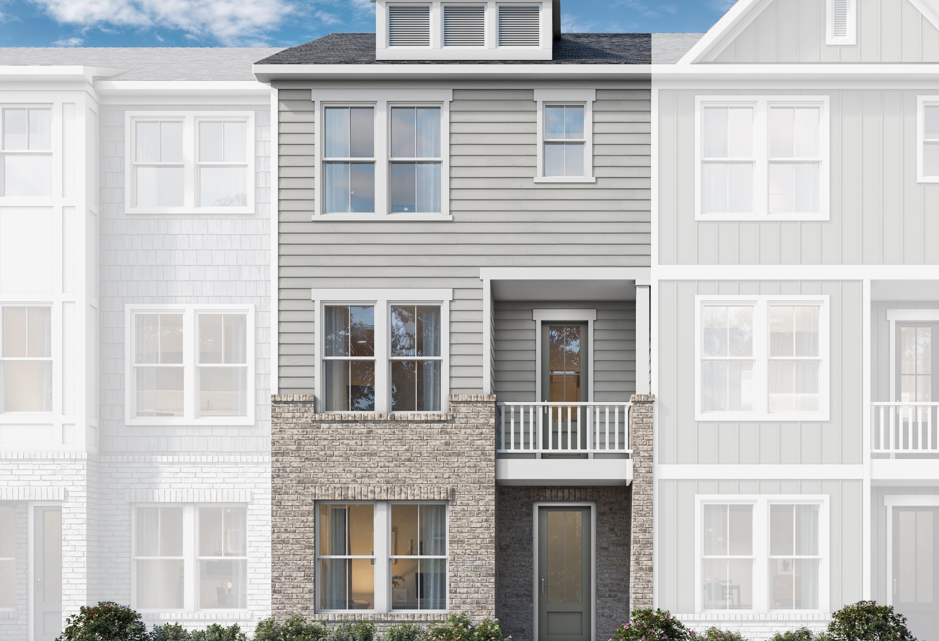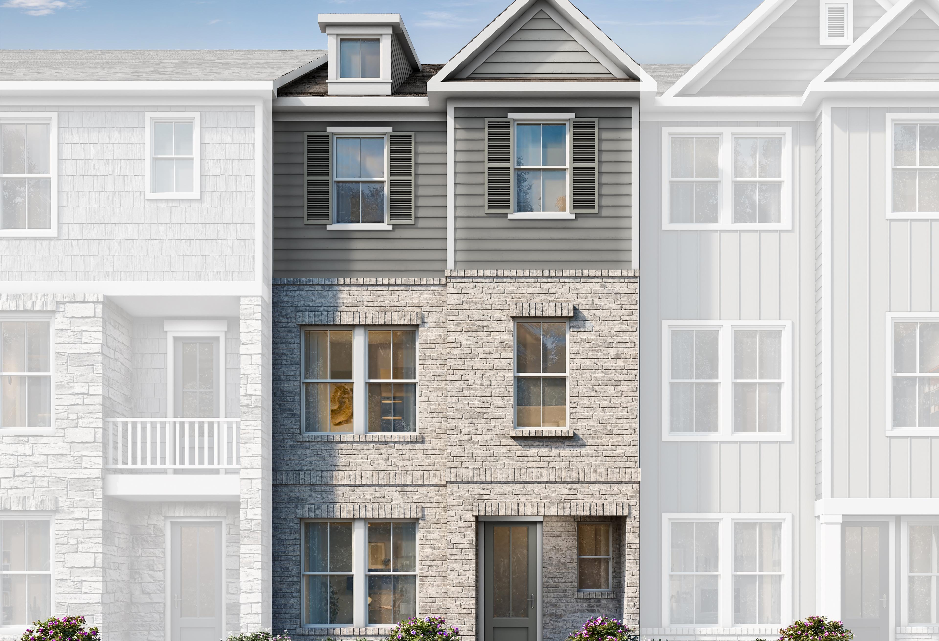Overview
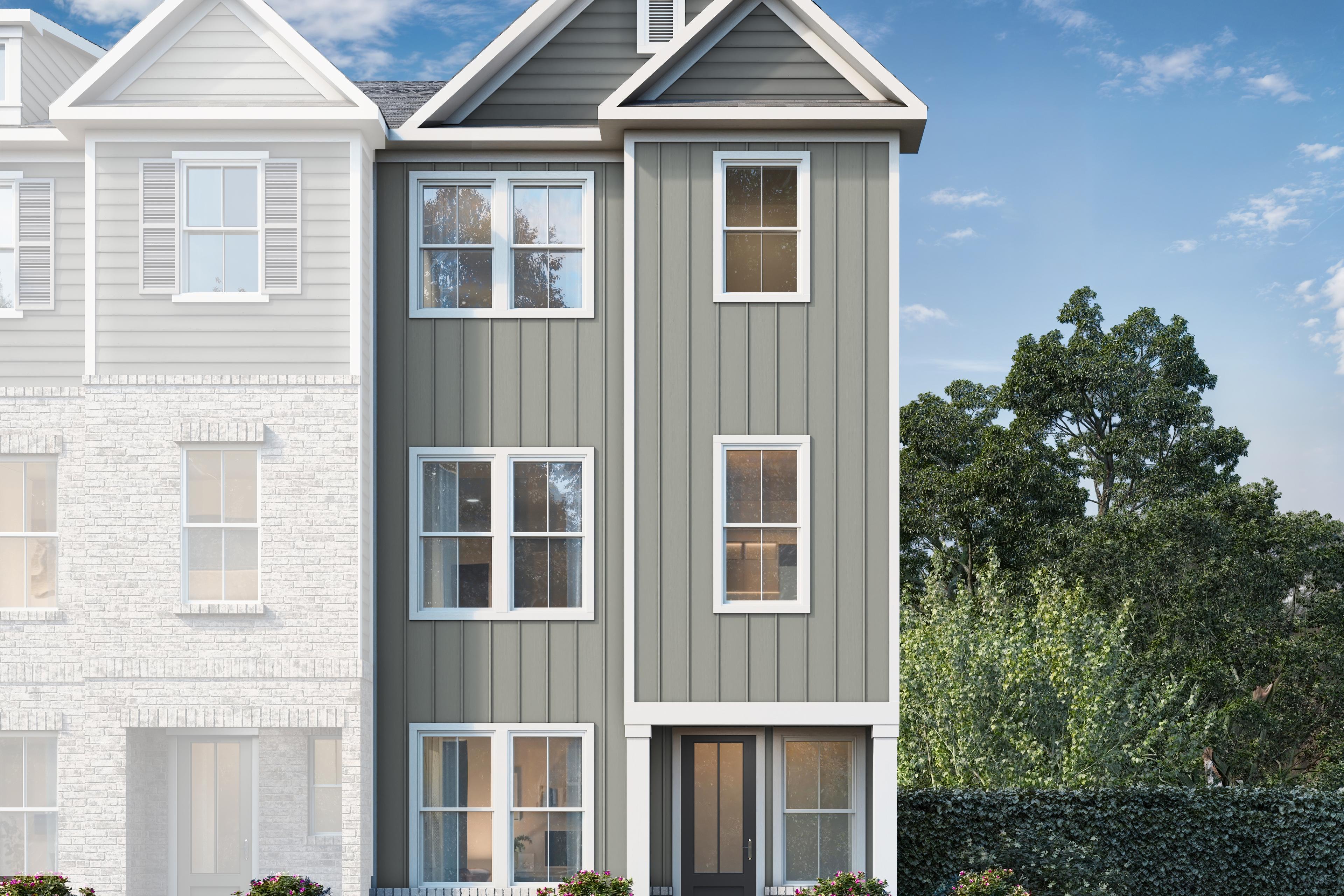
The Lincoln B
Plan
Community
Grafton TraceCommunity Features
- 3 Spacious Floor Plans
- 2 Mi to Downtown Woodstock
- Mail Kiosk
- 10 Min to The Outlet Shoppes
- Excellent Schools
Description
The Lincoln is a thoughtfully designed three-story townhome that perfectly balances comfort and functionality. Step inside through the foyer on the first floor, where you’ll find a private study—ideal for a home office or flex space—and a convenient powder bath just off the garage. The second floor showcases an open-concept layout with a spacious kitchen flowing seamlessly into the dining area and family room, creating the perfect setting for everyday living and entertaining. Upstairs, the third floor offers a large primary bedroom with plenty of natural light, accompanied by two additional bedrooms and a full bathroom—providing ample space for family or guests.
Floorplan




Bethanni Sundholm
(678) 871-1461Community Address
Woodstock, GA 30188
Davidson Homes Mortgage
Our Davidson Homes Mortgage team is committed to helping families and individuals achieve their dreams of home ownership.
Pre-Qualify NowCommunity Overview
Grafton Trace
Discover Grafton Trace by Davidson Homes—modern townhome living in the heart of vibrant Woodstock, GA.
Our spacious, stylish townhomes are tucked into a welcoming community surrounded by parks and nature trails. Just minutes from historic downtown, you'll enjoy charming boutiques, local dining, and year-round events at The Park at City Center. Outdoor lovers will appreciate nearby Rope Mill Park and Lake Allatoona for hiking, kayaking, and more.
With top-rated schools and quick access to I-575, Grafton Trace offers the perfect mix of convenience, comfort, and small-town charm.
Join our VIP list for early updates on homesite availability, floor plans, and more. We can’t wait to welcome you home!
- 3 Spacious Floor Plans
- 2 Mi to Downtown Woodstock
- Mail Kiosk
- 10 Min to The Outlet Shoppes
- Excellent Schools
