
Exclusive Virtual Homebuyer Seminar
Davidson HomesHave questions about buying a new home? Join us and Davidson Homes Mortgage as we cover topics like financing 101, navigating today's rates, and more!
Read More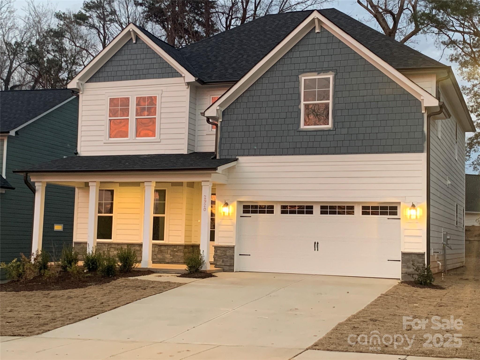
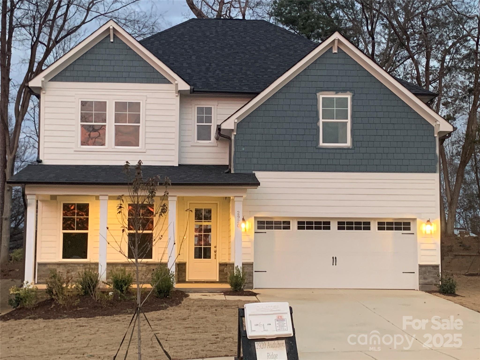
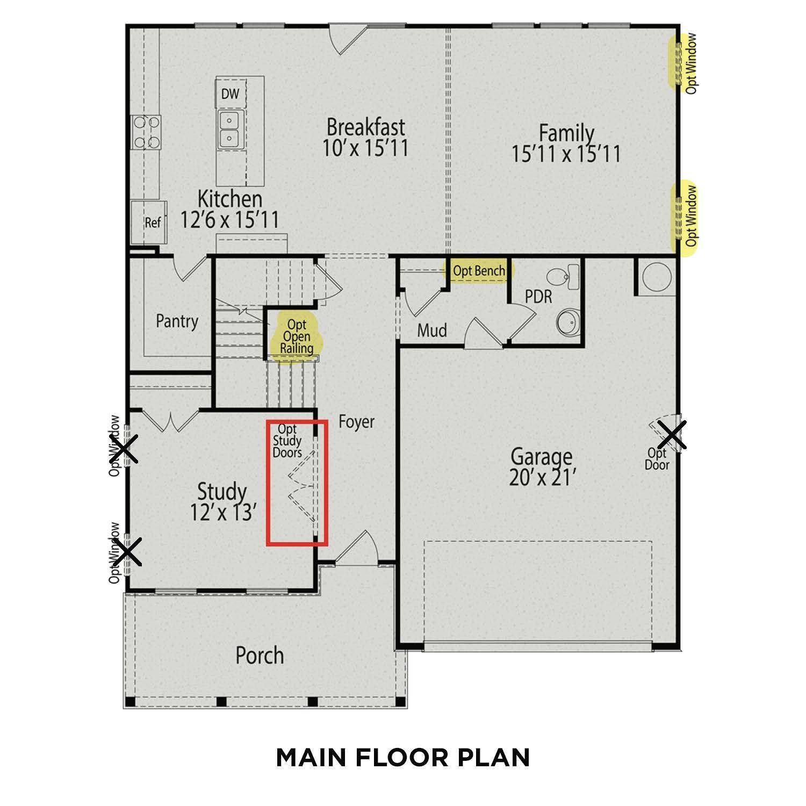
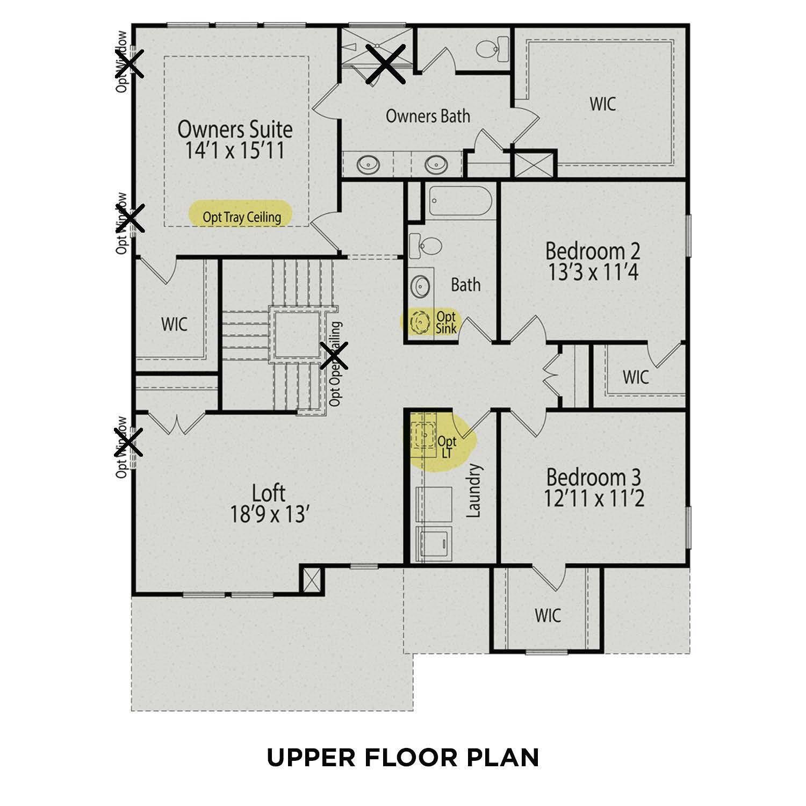
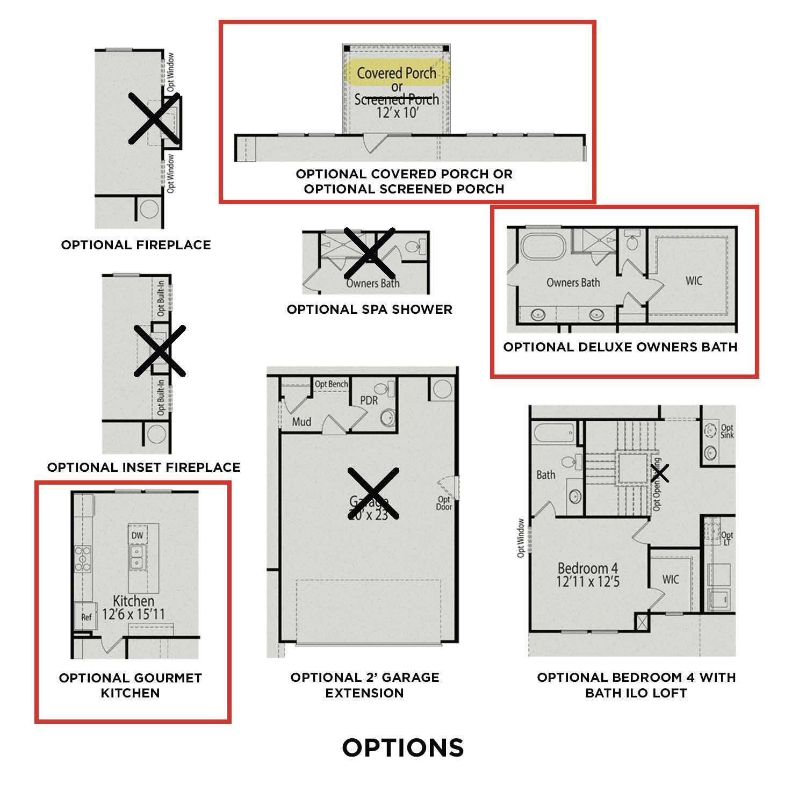
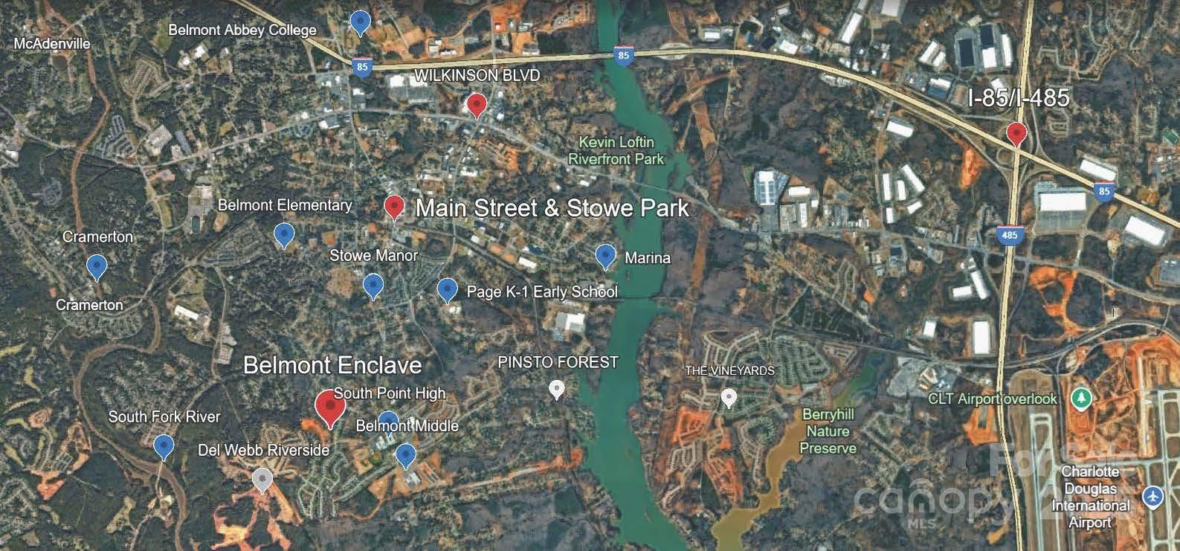
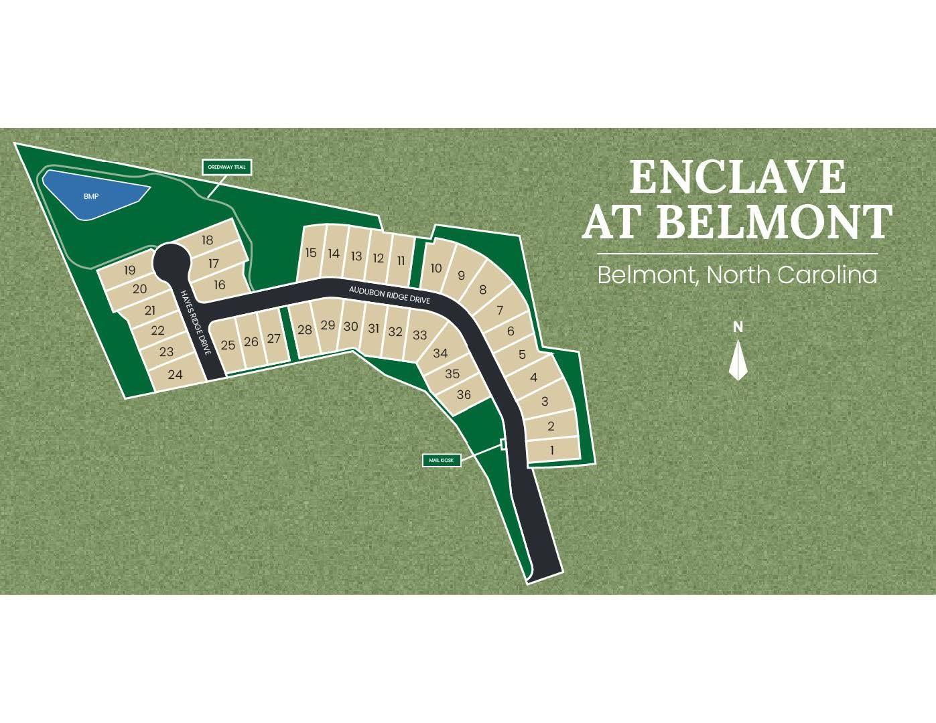
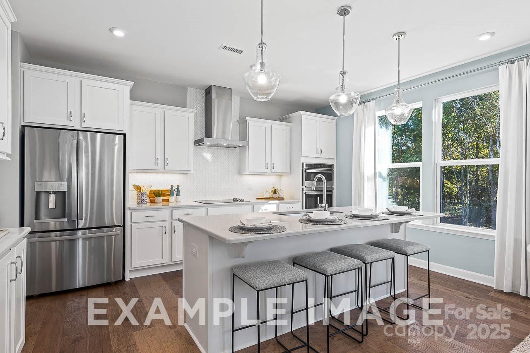
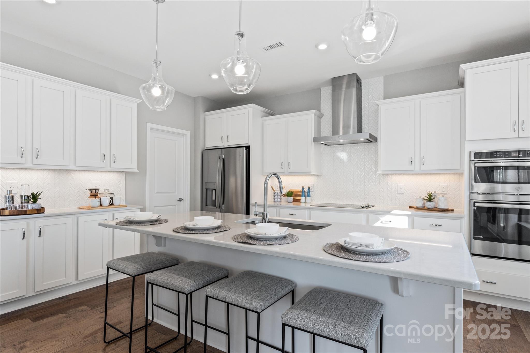
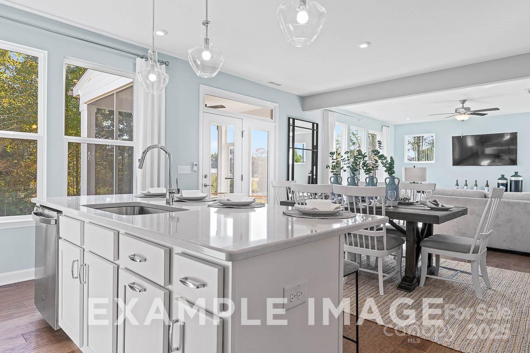
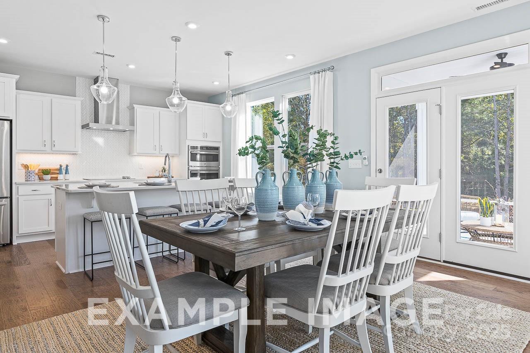
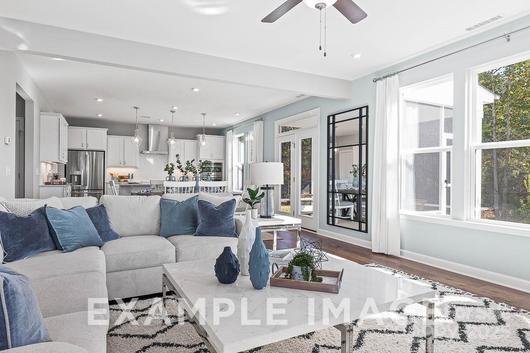
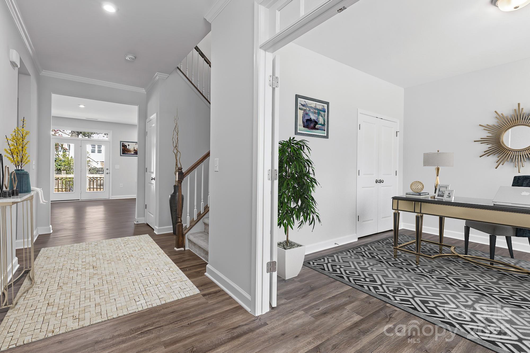
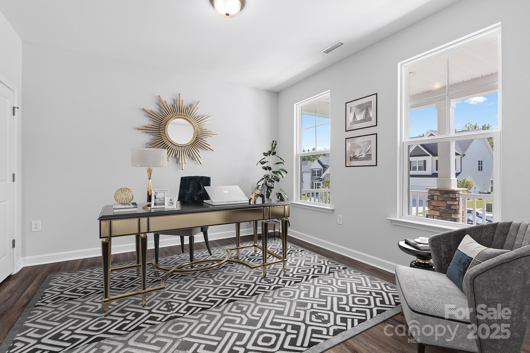
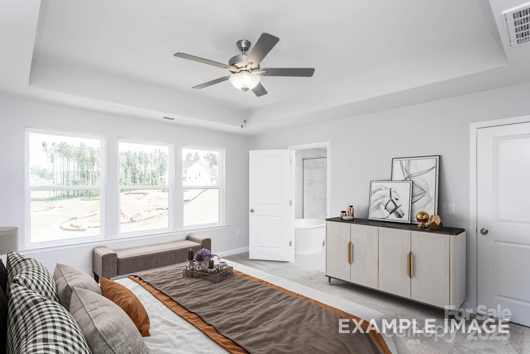
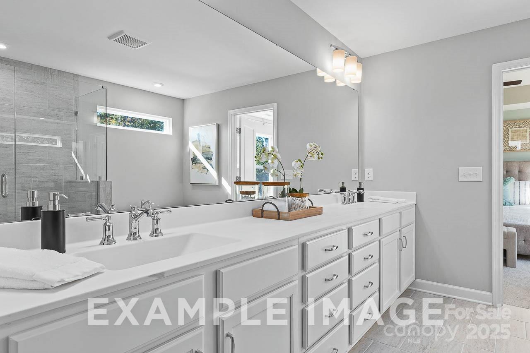
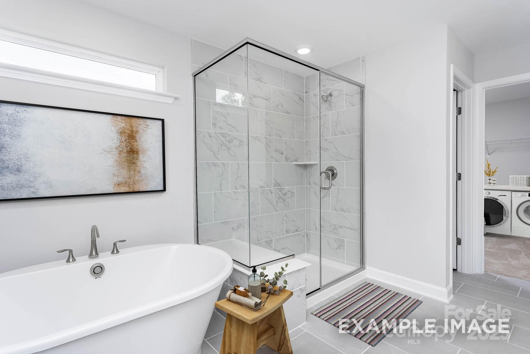
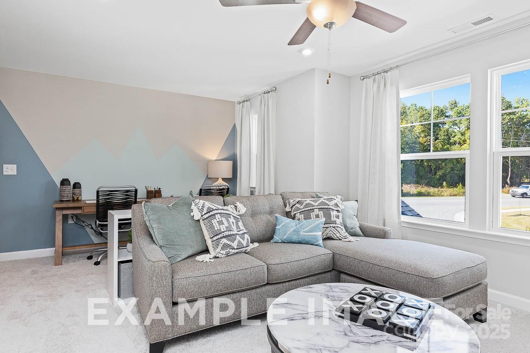
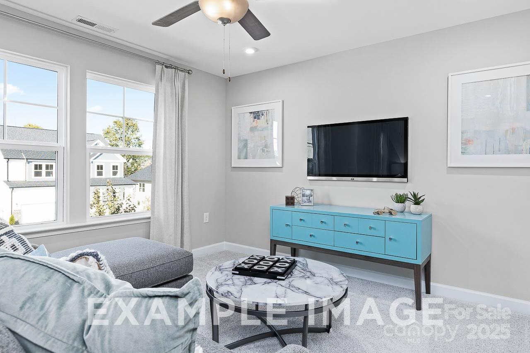
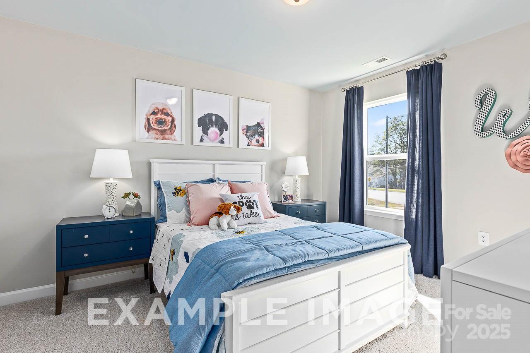
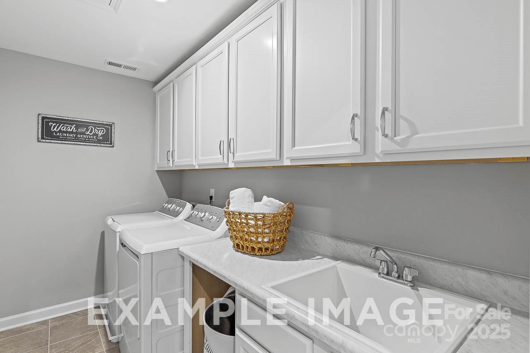
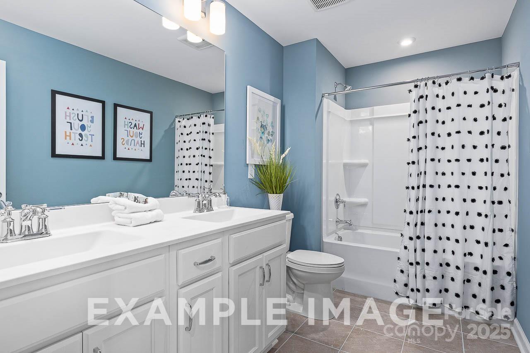
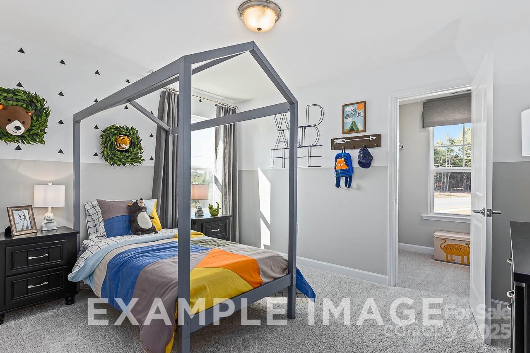
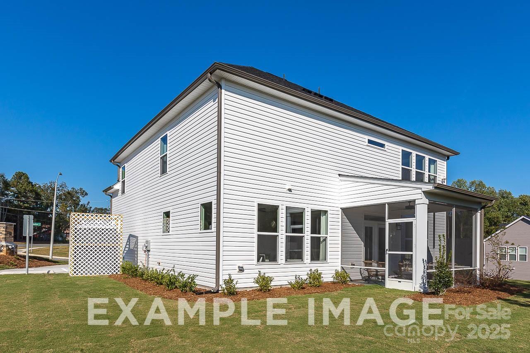
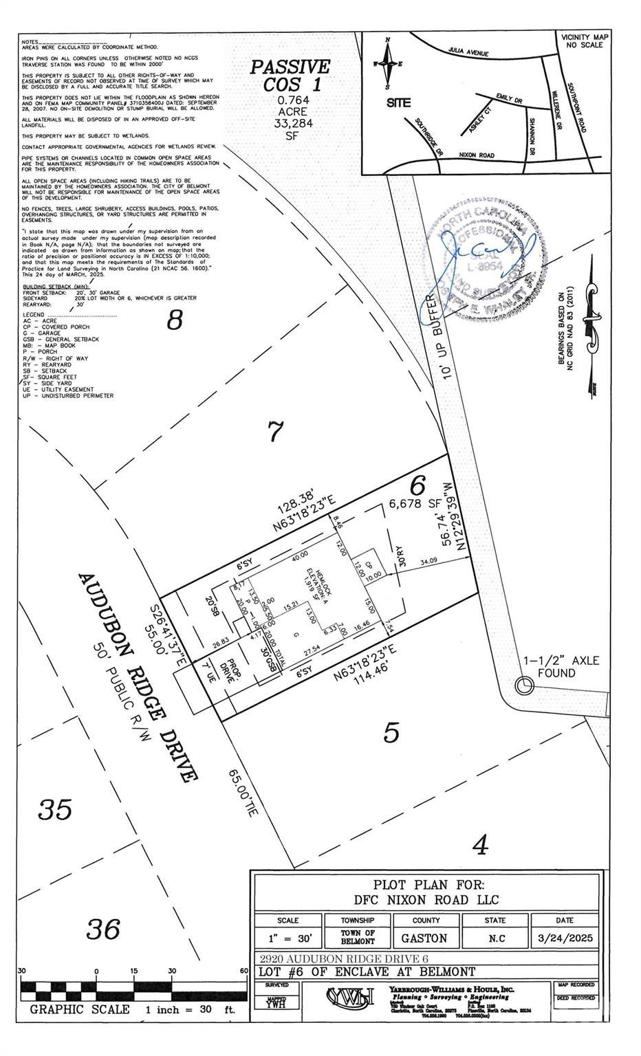
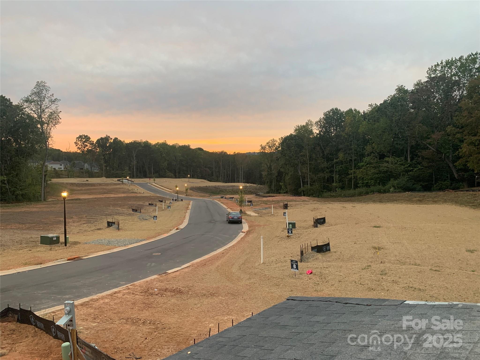
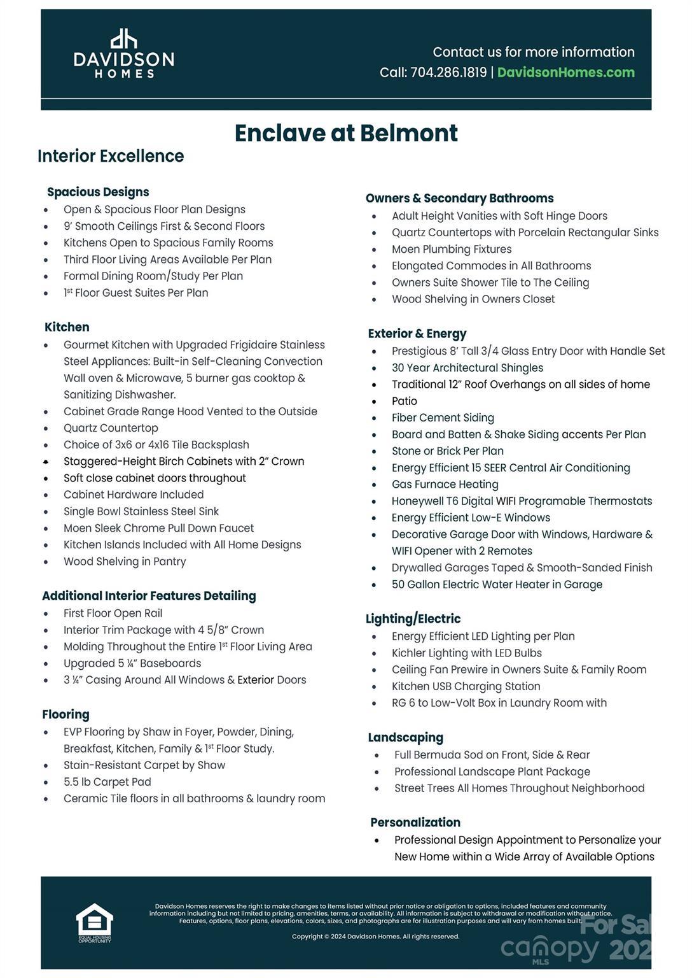
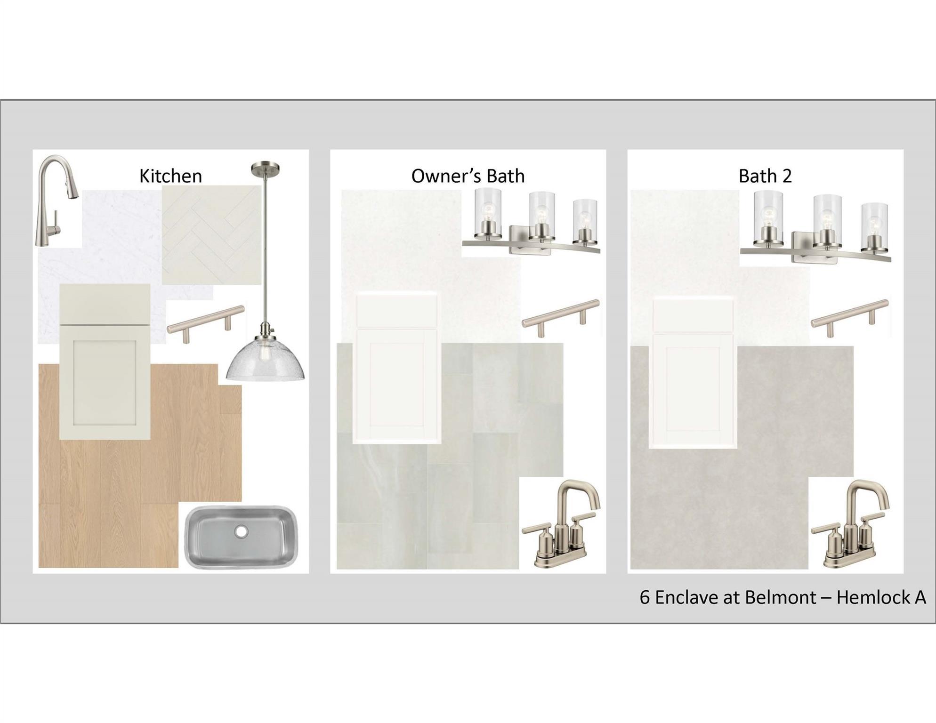
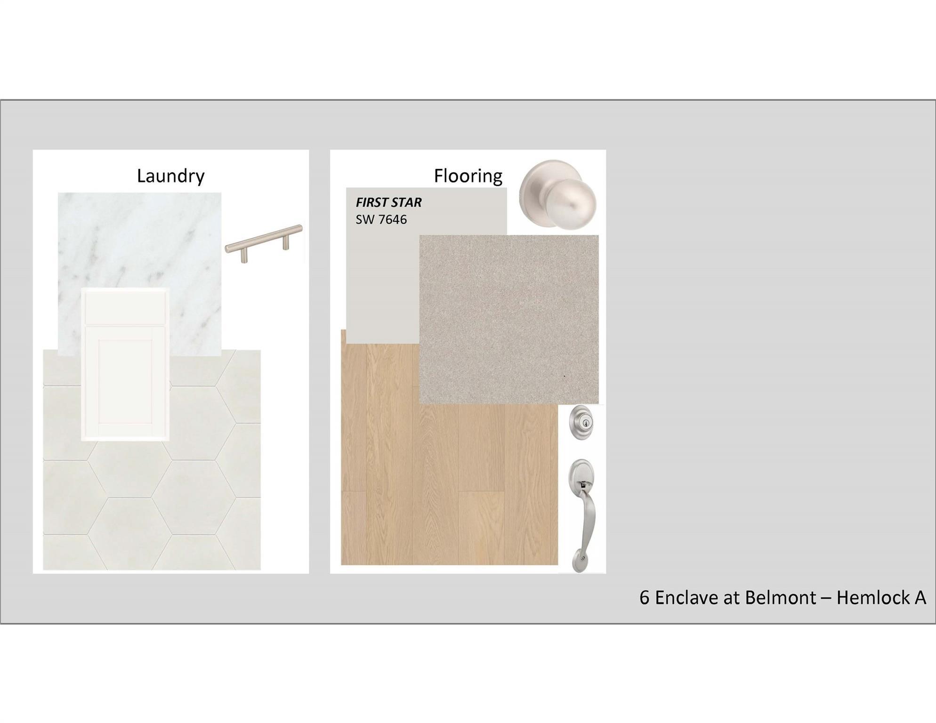
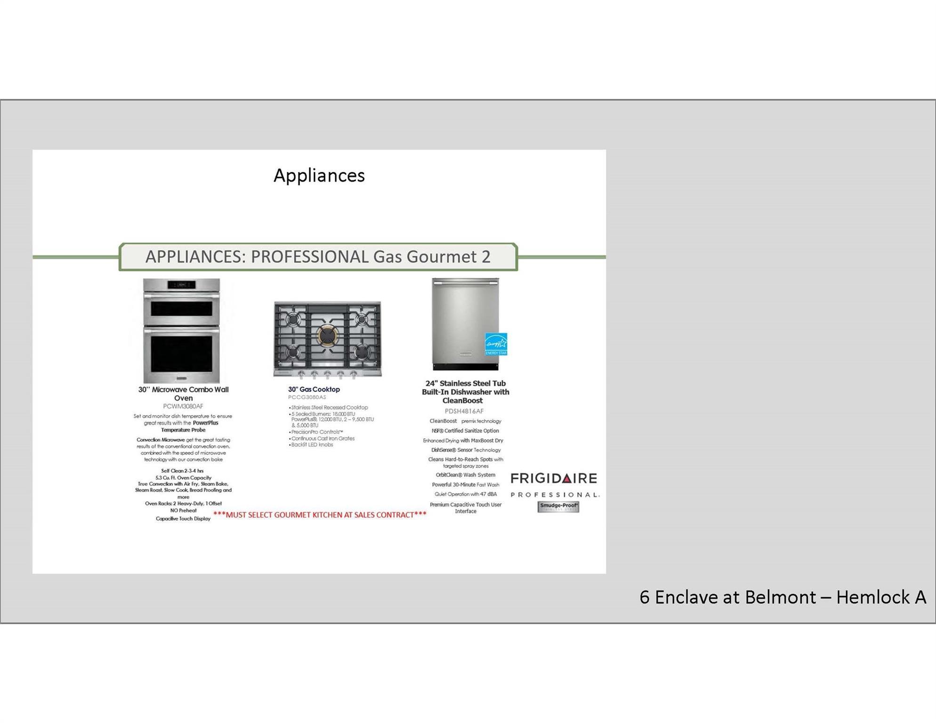
Homesite: #6
Exclusively offering only 36 new homes ranging from 2500-4200 square feet (priced mid $500s-$700s). AMAZING LOCATION easy walking or golf cart ride 1.4 miles from historic downtown Belmont's restaurants, parks and events. Just blocks away from sought after schools JB Page & Belmont Elementary, Belmont Middle School & South Pointe High School. The Enclave is the only new neighborhood inside Belmont's City Limits offering newly built 2 & 3 story homes this large on private homesites. Easy access to Charlotte - only 10 minutes to Charlotte's I-485 outer beltway. 25-minute commute straight into uptown via I-85 or Wilkinson Blvd.
This wonderful quick move in "Hemlock" two-story home design has 3br/2.5 baths plus a large loft upstairs and a spacious 1st floor study with wainscoting and glass French doors. Nice open living area with gourmet kitchen, large walk-in pantry & family room that opens to a covered rear porch overlooking a private back yard. Beautiful Owner's Suite with 10' high tray Ceiling and luxury bath with large shower and separate soaking tub.
Just reduced for a February closing! Close by 2/25 and receive move-in appliance package. Great opportunity to live in a new neighborhood with over 12 larger homes already sold and under construction since opening just 12 weeks ago!



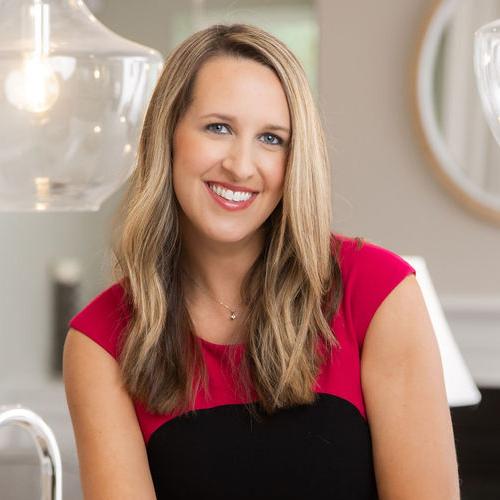
Our Davidson Homes Mortgage team is committed to helping families and individuals achieve their dreams of home ownership.
Pre-Qualify Now
Have questions about buying a new home? Join us and Davidson Homes Mortgage as we cover topics like financing 101, navigating today's rates, and more!
Read MoreImagine a lifestyle where small-town charm meets modern accessibility. Located in the heart of Gaston County, Enclave at Belmont offers an exceptional opportunity to own one of our new homes in Belmont. You are perfectly positioned just 10 minutes from I-85 and 15 minutes from the airport, making your morning commute or weekend getaway simpler than ever. When the city calls, downtown Charlotte is only a 20-minute drive away, ensuring you never miss out on the region's best dining and entertainment.
Life here is designed for your convenience and connection. You’ll love the ability to walk into historic downtown Belmont for a morning coffee or a sunset stroll. With access to excellent local schools and a community layout that prioritizes your family's future, Enclave at Belmont provides the stable, sophisticated retreat you’ve been looking for. We invite you to visit us today and experience this incredible neighborhood for yourself.