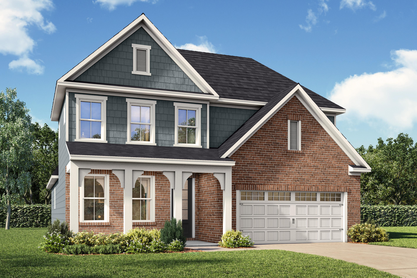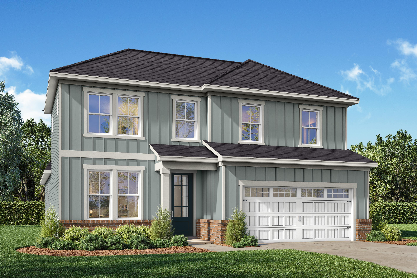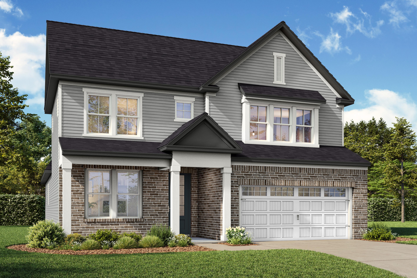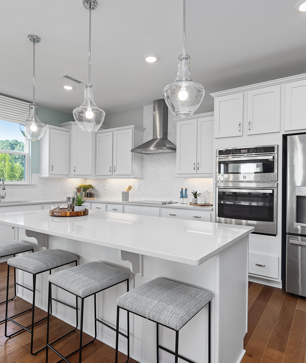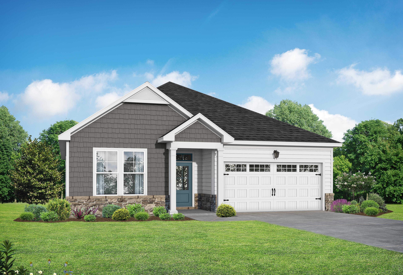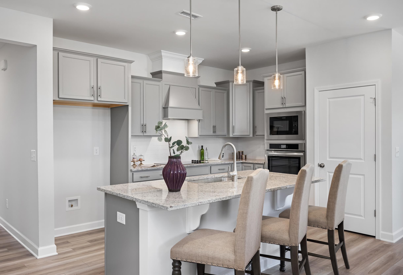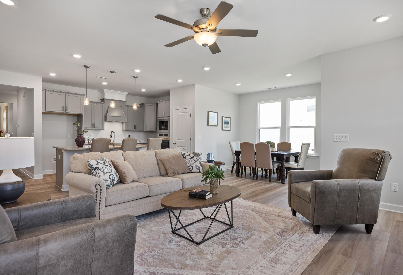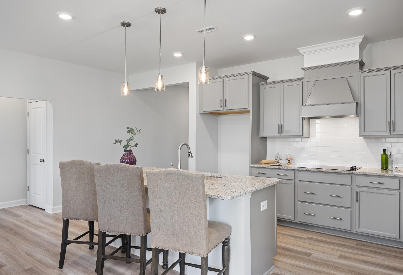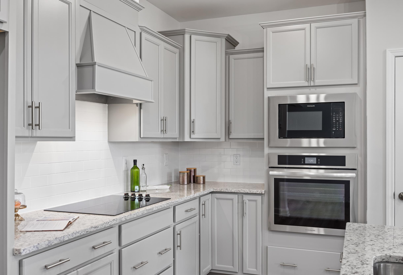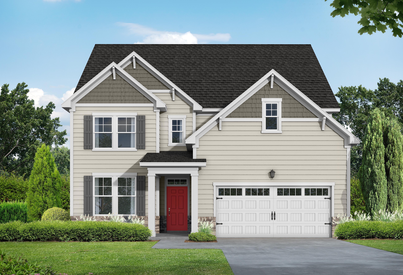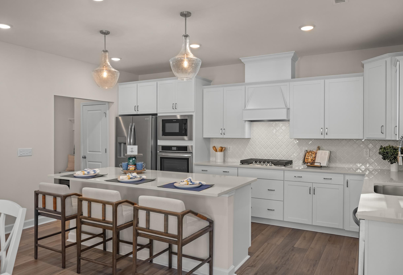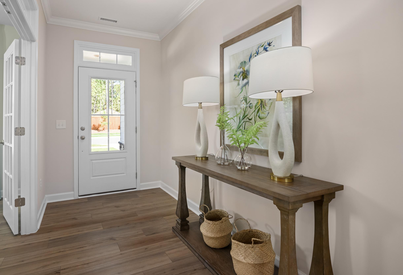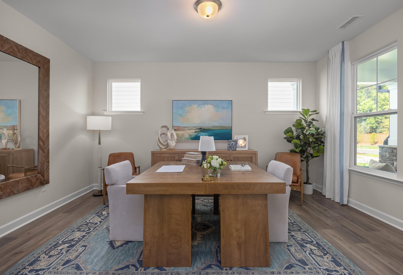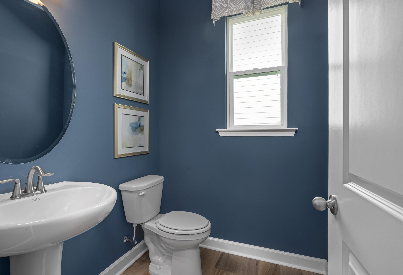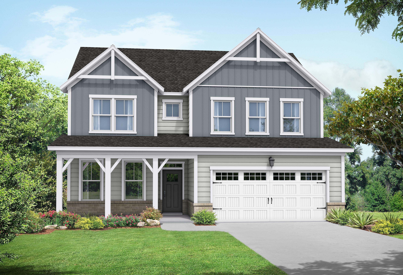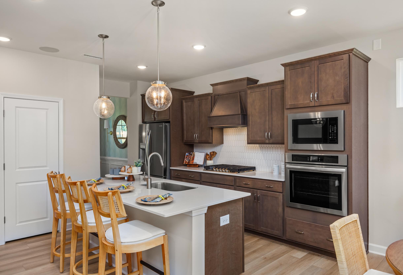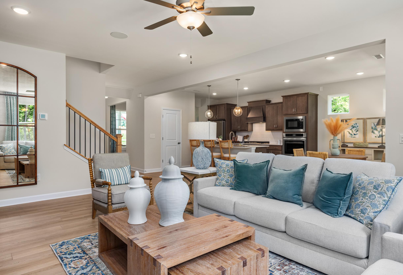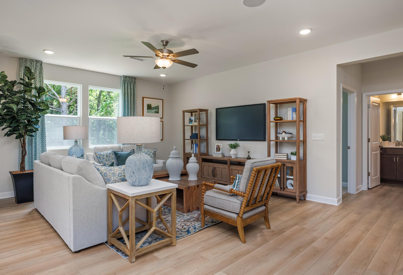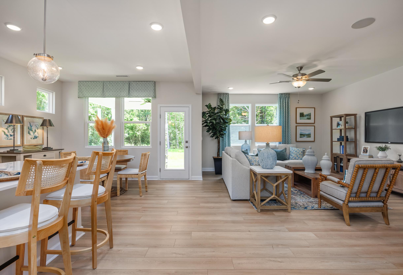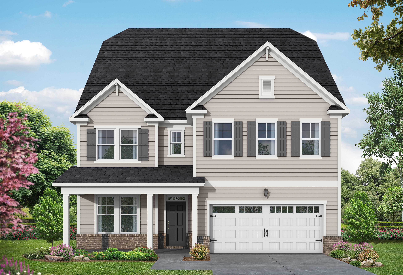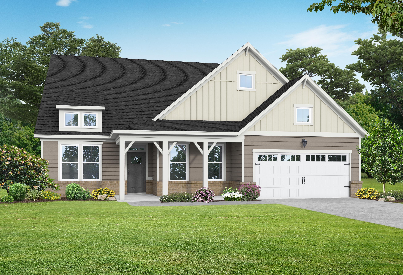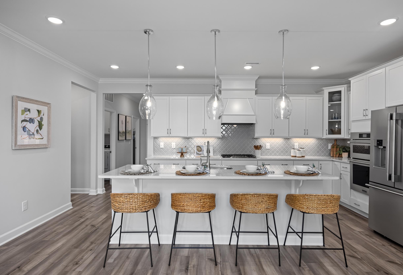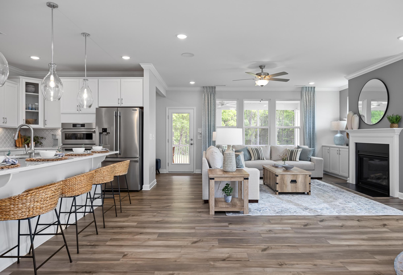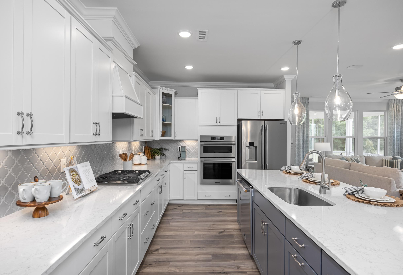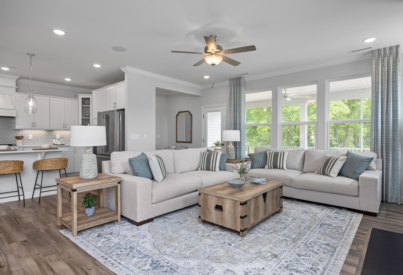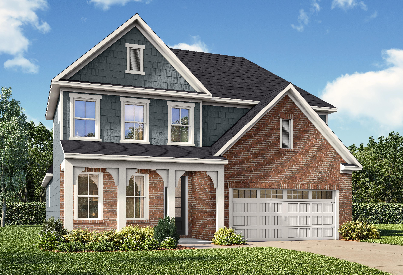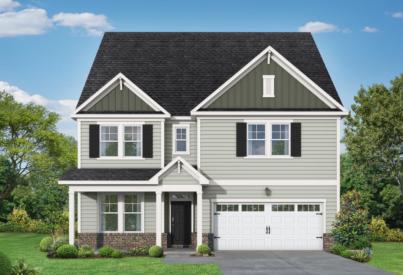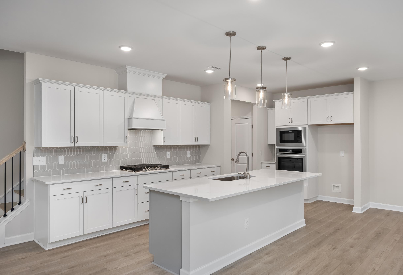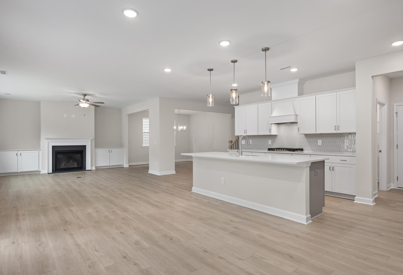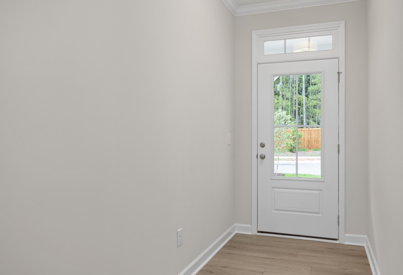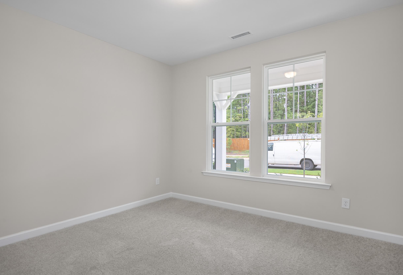Overview
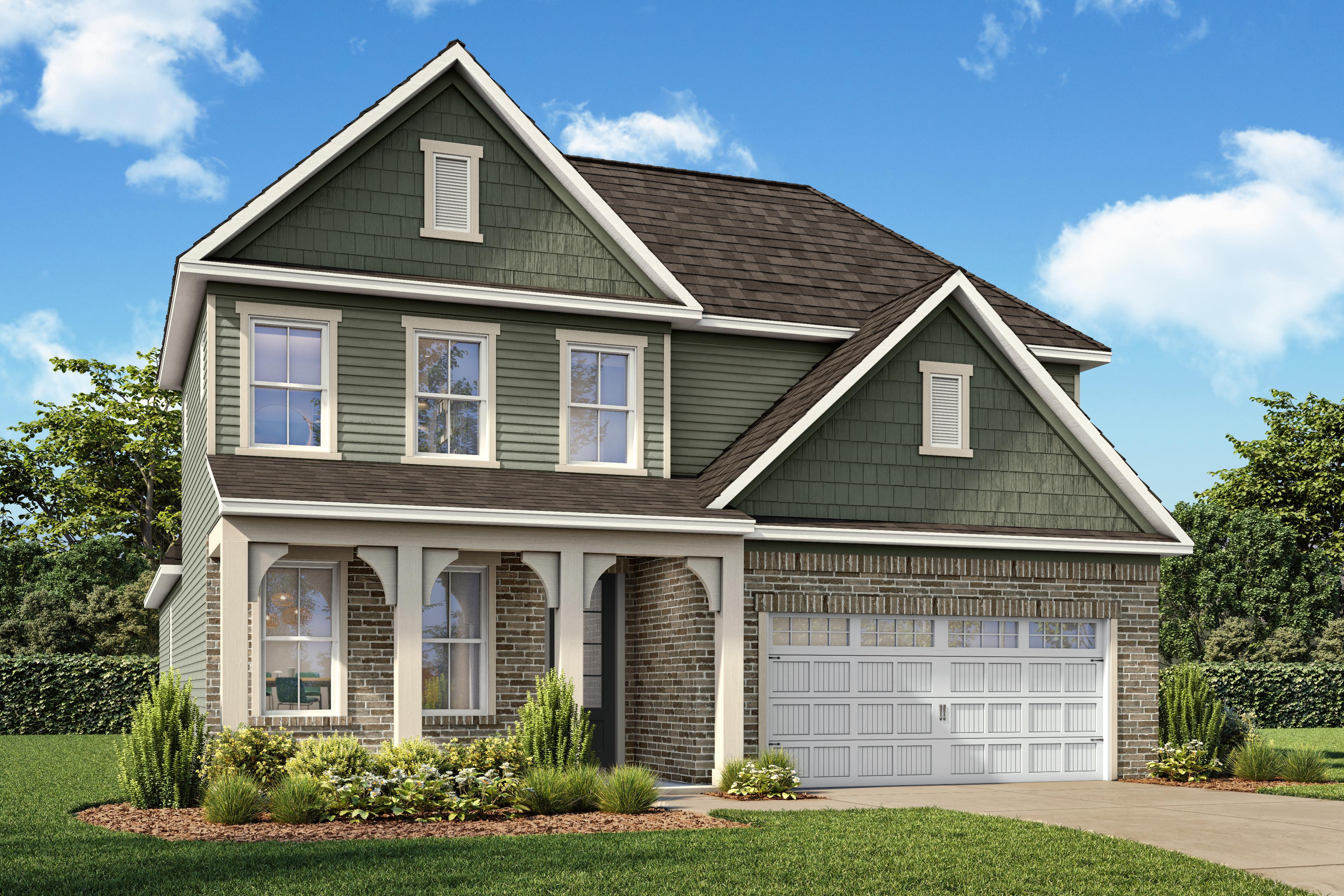
The Ashport L
Plan
Community
WindgateHome Features
- 1st Floor Primary
- Large Loft
- Dedicated Dining
- Work From Home Space
Description
Introducing The Ashport, Davidson Homes’ newest design — where comfort, functionality, and style come together effortlessly. From the moment you step inside, you’re greeted by a dedicated work-from-home space that offers flexibility for your lifestyle, whether it’s an office, study, or creative nook. Conveniently located just off the garage, the mudroom, laundry room, and powder bath make daily routines simple and organized. The heart of the home features a stunning kitchen with a spacious island that flows seamlessly into the dining area and family room — perfect for both entertaining and relaxing evenings at home.
The first-floor primary suite provides a private retreat, complete with a beautiful bathroom and an expansive walk-in closet. Upstairs, two additional bedrooms and a generous loft offer endless possibilities — from a playroom or media space to a second living area. With options to personalize your Ashport, including adding a fourth or fifth bedroom, a rec room, a gourmet kitchen, or covered deck, you can truly make this home your own.
Floorplan






Katie Talbo
(980) 372-7395Community Address
Mooresville, NC 28115
Davidson Homes Mortgage
Our Davidson Homes Mortgage team is committed to helping families and individuals achieve their dreams of home ownership.
Pre-Qualify NowLove the Plan? We're building it in 1 other Community.
Community Overview
Windgate
Welcome to Windgate, our soon-to-be-unveiled haven for the discerning homeowners. Nestled in a serene, amenity-rich corner of the Southeast, Windgate promises the comforts of modern, elegant living.
At Davidson Homes, we are keen on designing homes that epitomize style, convenience and value. The new homes in Windgate are no exception. Each home is meticulously tailored to cater to a lifestyle centered around family, community, and recreation.
The quaint charm of this community complements our signature commitment to quality and affordability. Windgate will offer the ideal blend of a peaceful retreat and proximity to amenities, thus ensuring convenience without compromising the tranquility of suburban living.
Stay tuned for more about the unmatched allure of the new homes in Windgate, where Life's Best Moments Await.
- Great Mooresville Location
- Close to Lake Norman
- Community Garden
- Fire Pit
- Covered Gathering Area
- Basketball Goals
