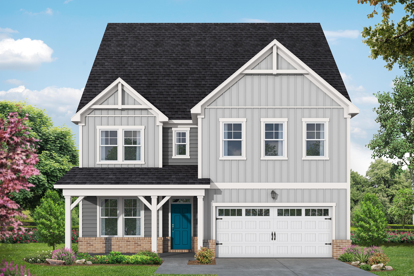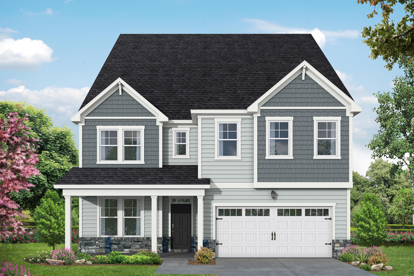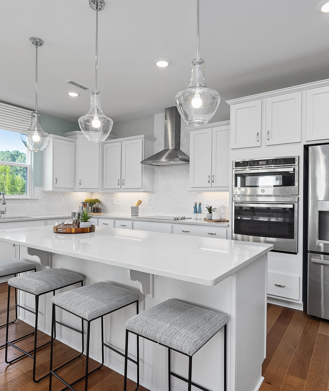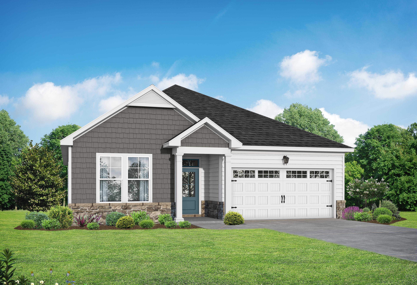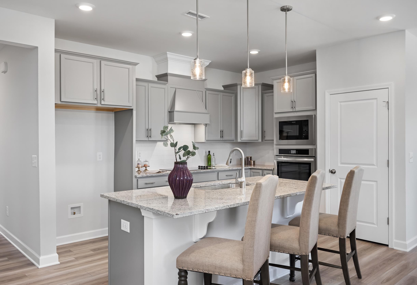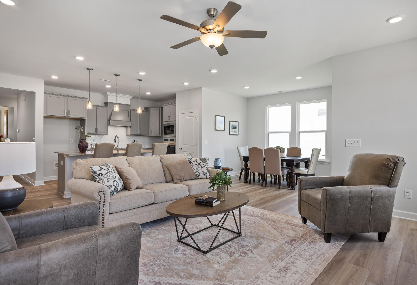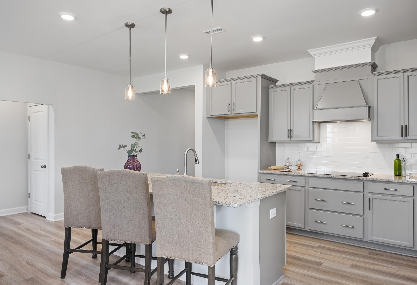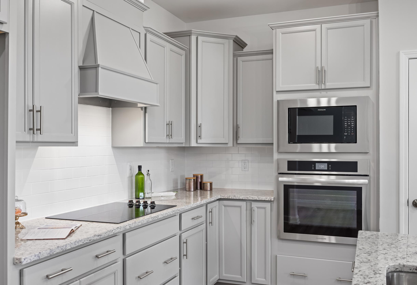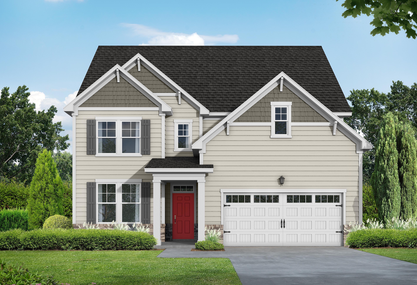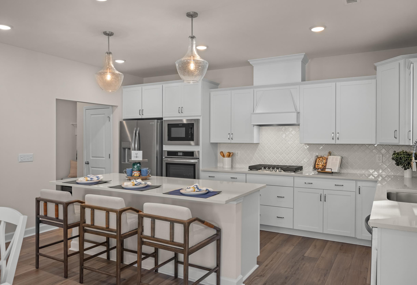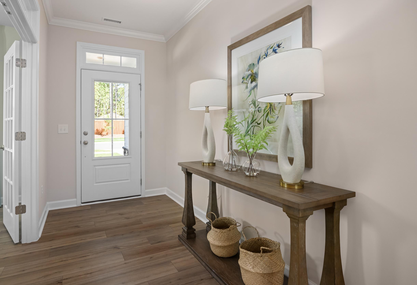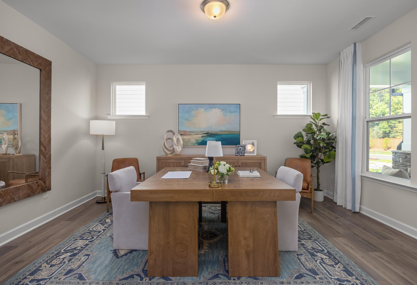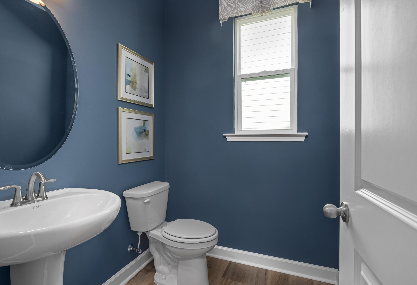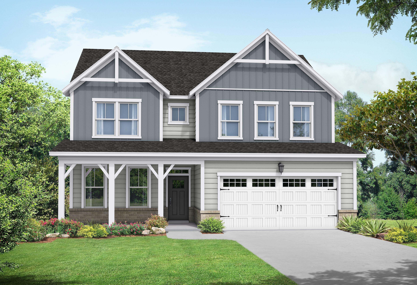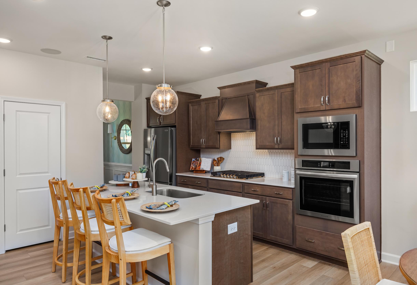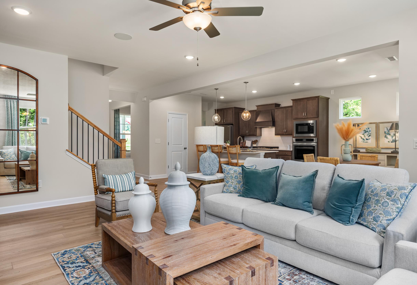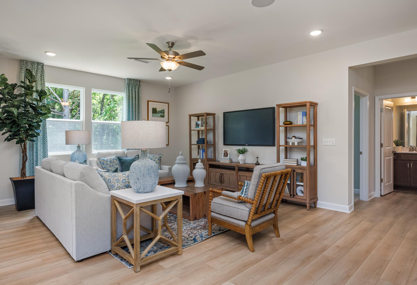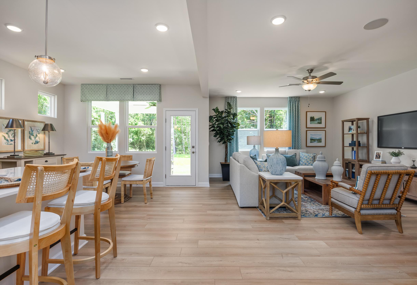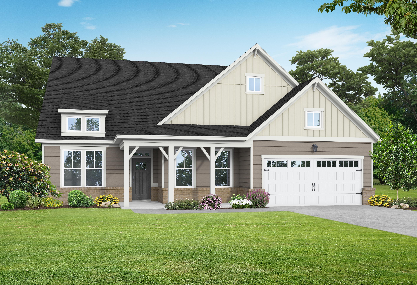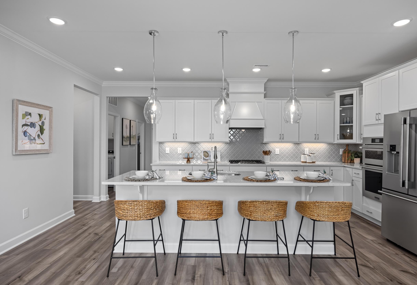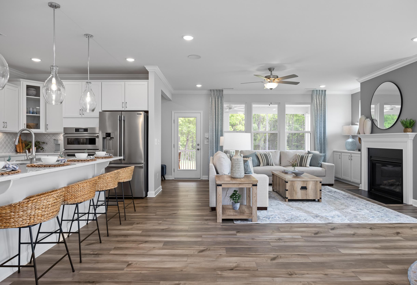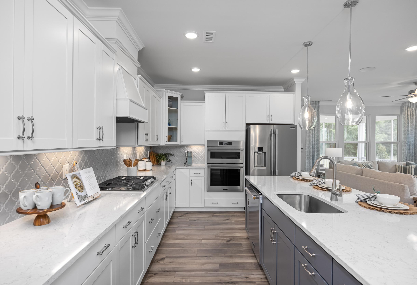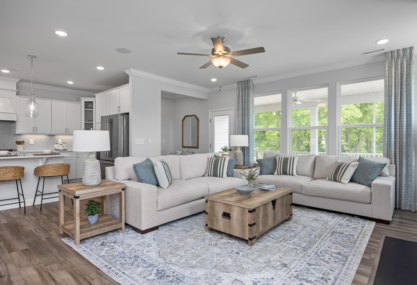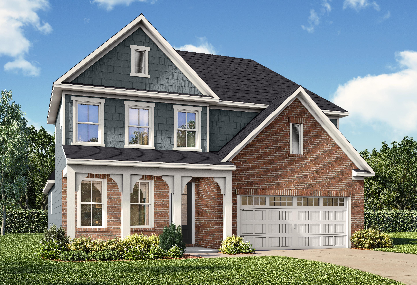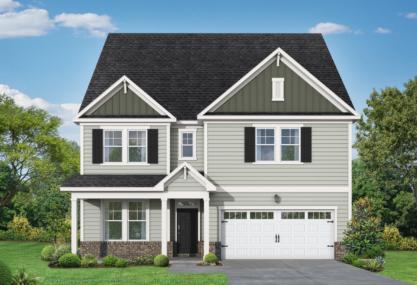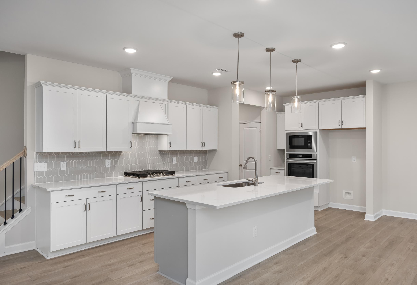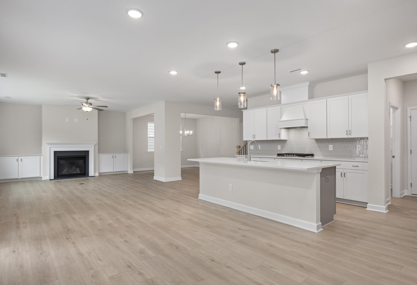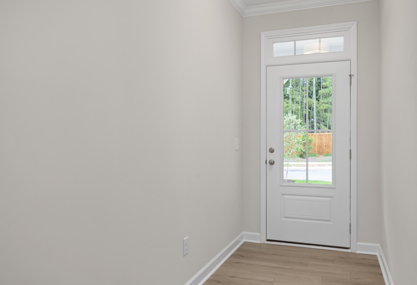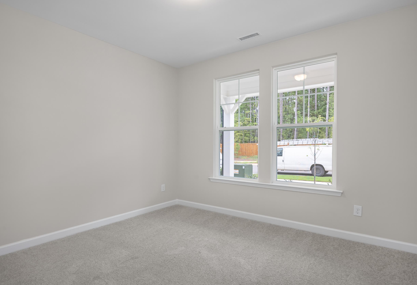Overview
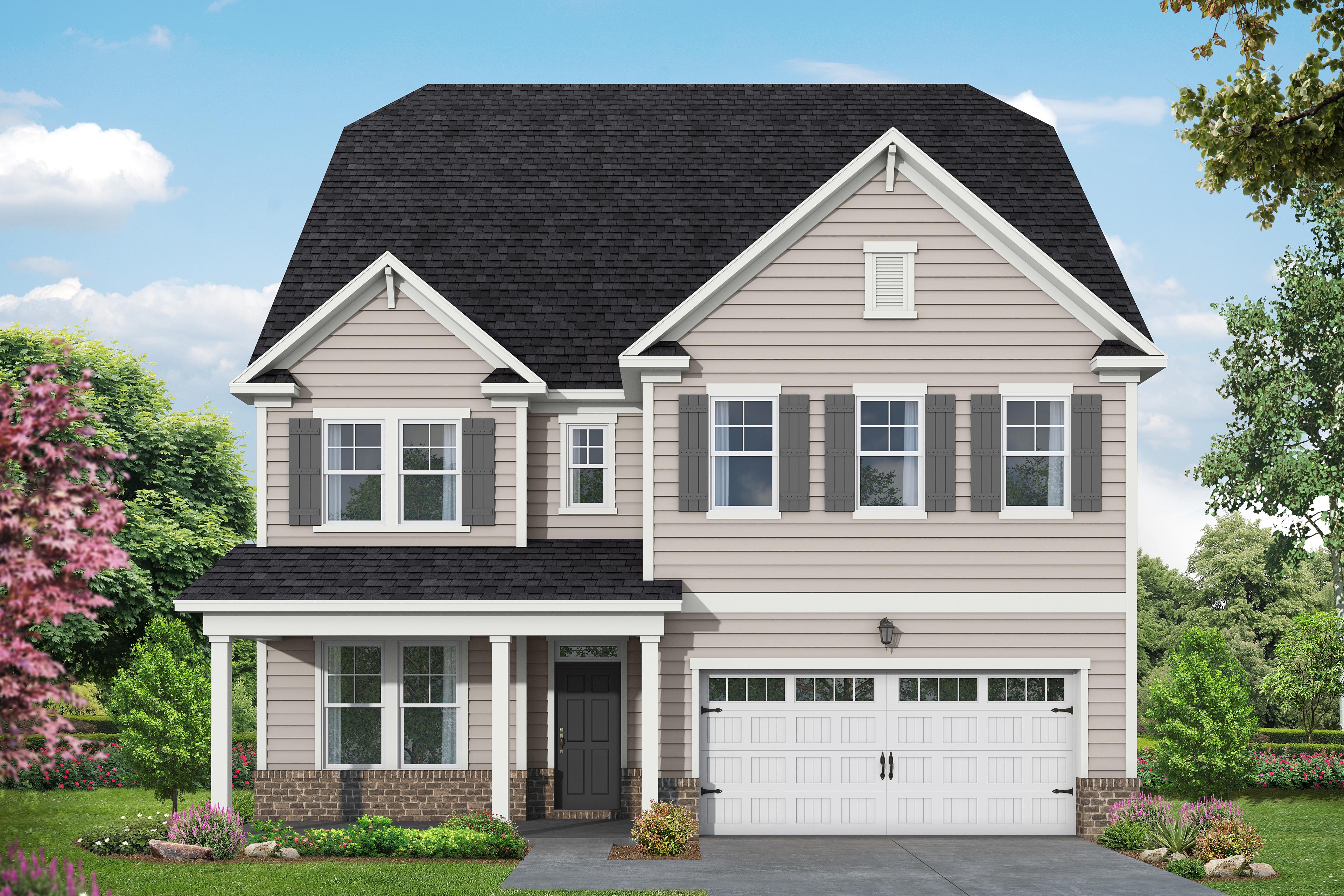
The Aspen A
Plan
Community
WindgateCommunity Features
- Great Mooresville Location
- Close to Lake Norman
- Community Garden
- Fire Pit
- Covered Gathering Area
- Basketball Goals
Description
Welcome to The Aspen, a new and elegant Davidson Homes floor plan perfect to fit everyone’s needs. Once entered you will be welcomed with a study, perfect for work, school, and relaxation needs alike. A spacious gathering space coupled with a breakfast area and powder room will be the perfect place for company or everyday activities. Along with a spacious kitchen with an island, offering you plenty of storage space. Explore the main floor and you will find a conveniently located guest bedroom complemented with a full private bath.
On the second floor you will find the owner’s suite, a beautifully designed bathroom with two sinks, and a large walk-in closet. This will be more than just your bedroom, but your happy place. Upstairs the owner's suite is accompanied by two large and spacious bedrooms and a full bathroom. With a large loft, perfect for any activity, the opportunities are endless.
You can make this plan you own by choosing from a variety of options, including adding a third floor with a fifth bedroom and media room! Interested in making the Aspen your new dream home? Reach out to the community’s agent today.
Floorplan





Katie Talbo
(980) 372-7395Community Address
Mooresville, NC 28115
Davidson Homes Mortgage
Our Davidson Homes Mortgage team is committed to helping families and individuals achieve their dreams of home ownership.
Pre-Qualify NowLove the Plan? We're building it in 1 other Community.
Community Overview
Windgate
Welcome to Windgate, our soon-to-be-unveiled haven for the discerning homeowners. Nestled in a serene, amenity-rich corner of the Southeast, Windgate promises the comforts of modern, elegant living.
At Davidson Homes, we are keen on designing homes that epitomize style, convenience and value. The new homes in Windgate are no exception. Each home is meticulously tailored to cater to a lifestyle centered around family, community, and recreation.
The quaint charm of this community complements our signature commitment to quality and affordability. Windgate will offer the ideal blend of a peaceful retreat and proximity to amenities, thus ensuring convenience without compromising the tranquility of suburban living.
Stay tuned for more about the unmatched allure of the new homes in Windgate, where Life's Best Moments Await.
- Great Mooresville Location
- Close to Lake Norman
- Community Garden
- Fire Pit
- Covered Gathering Area
- Basketball Goals
