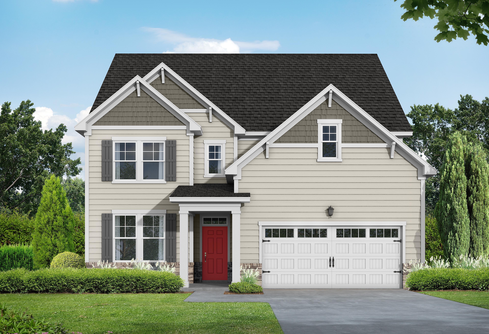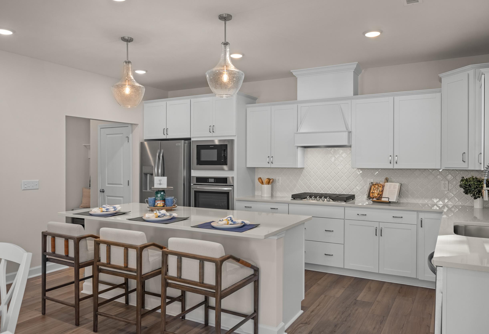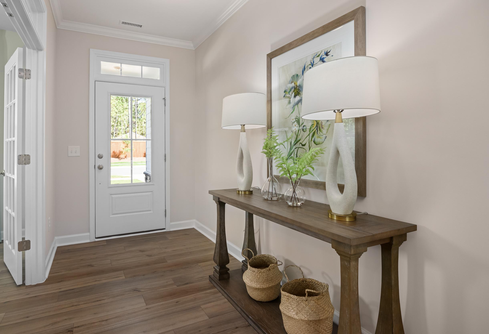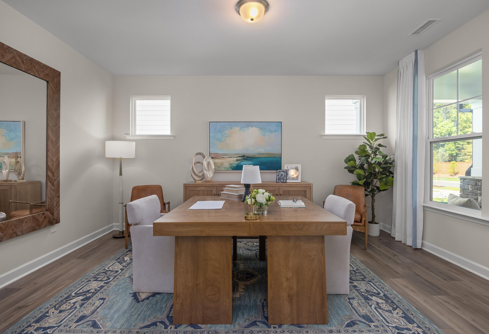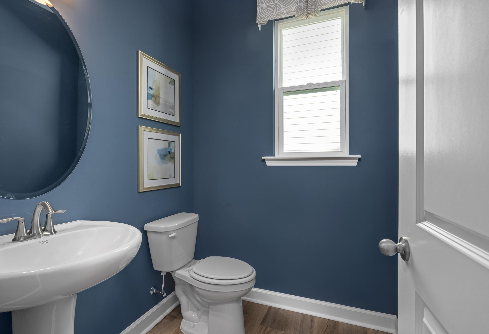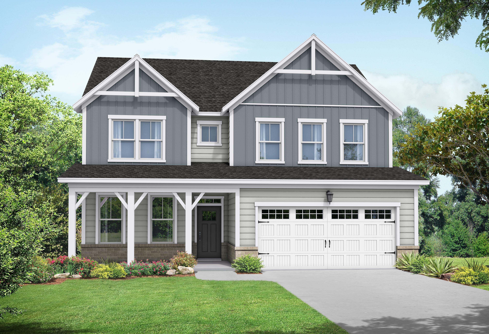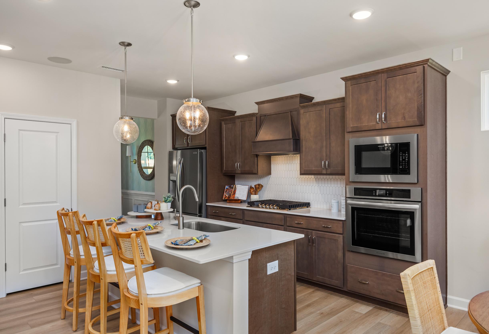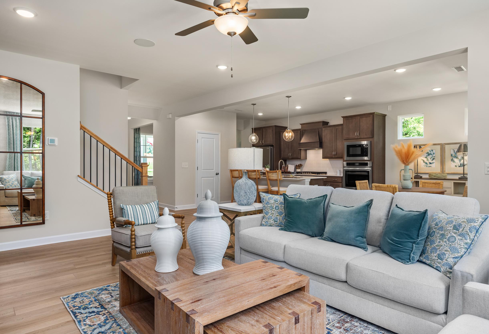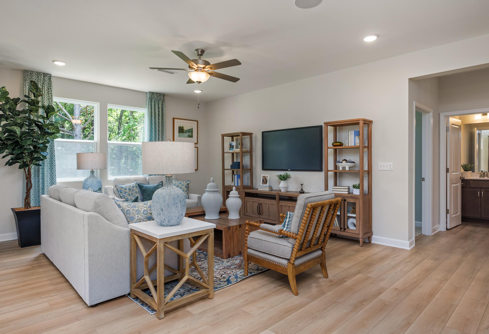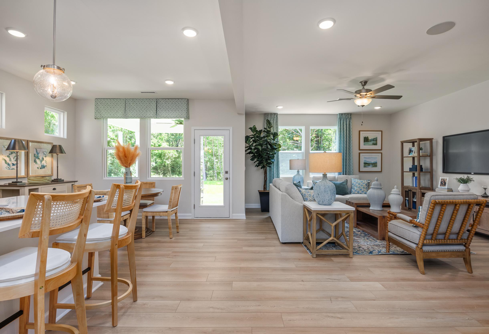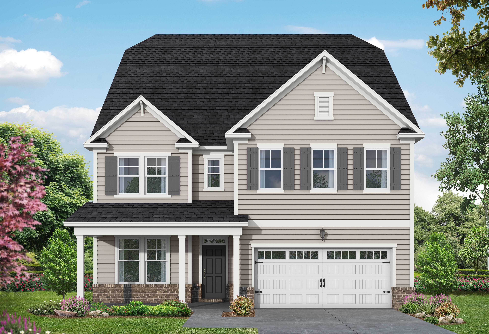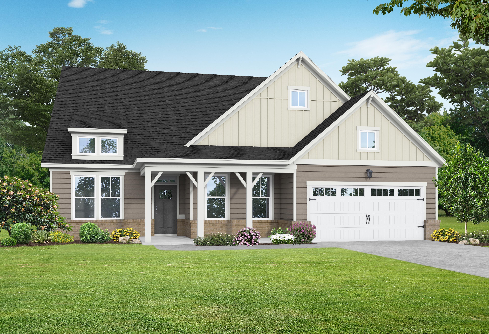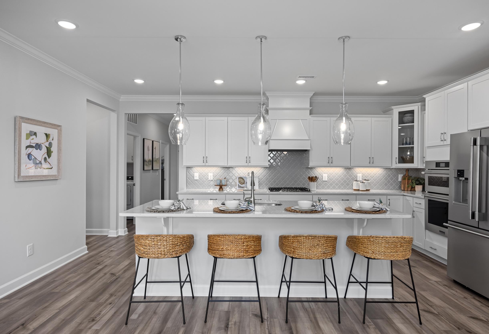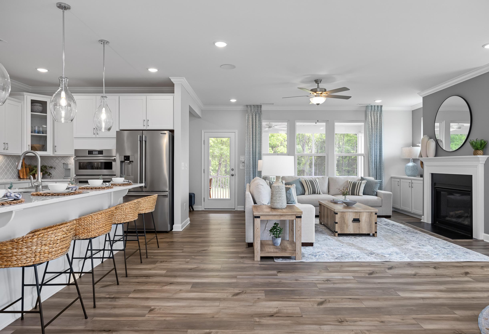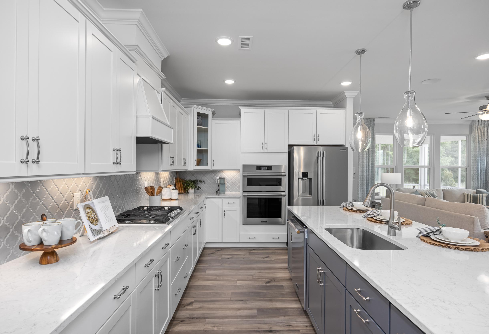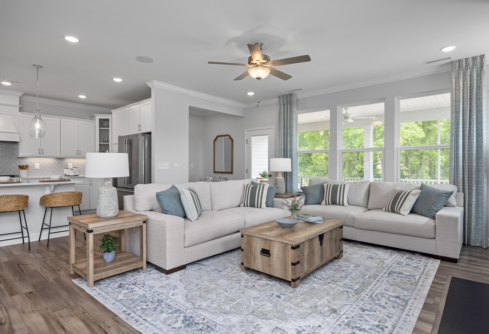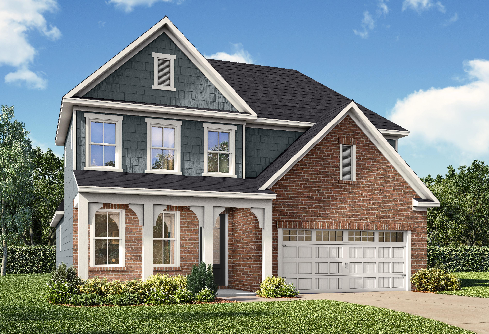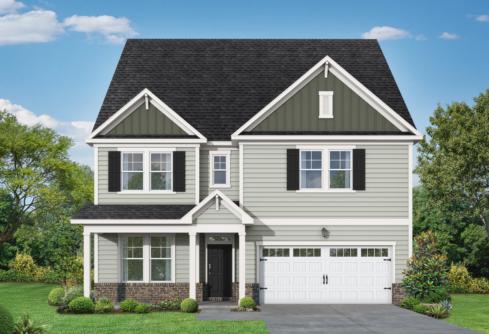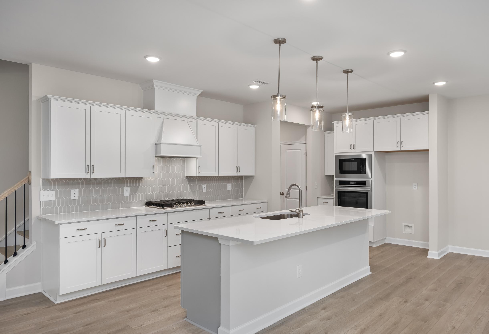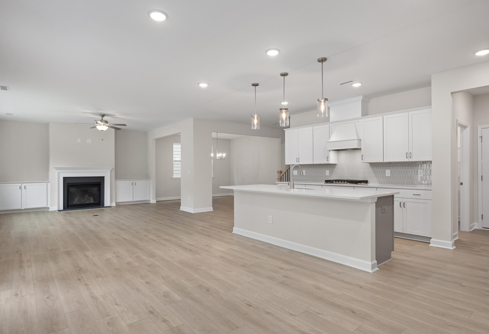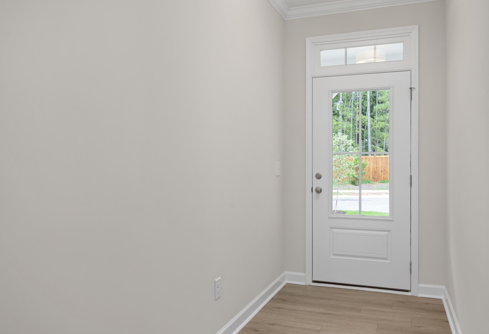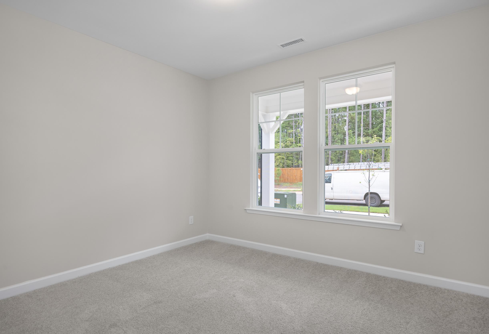Overview
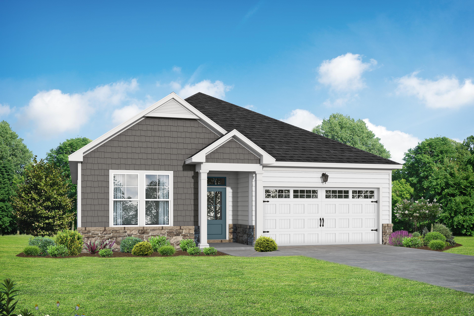
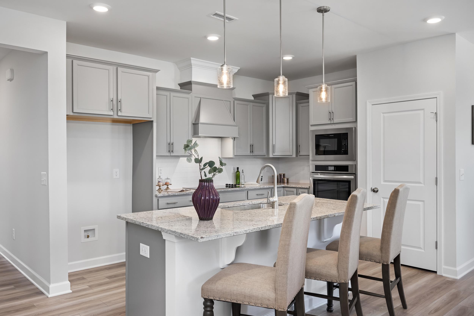
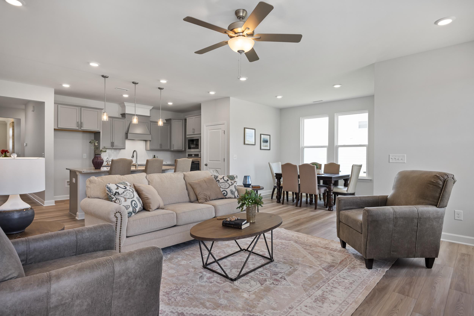
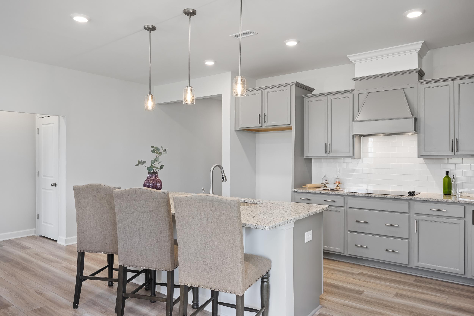
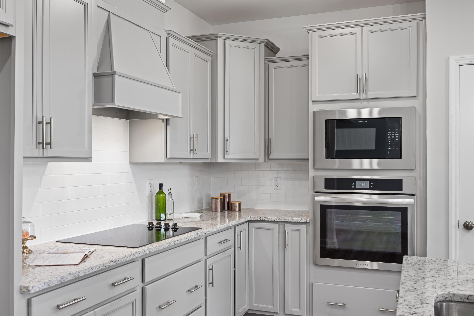
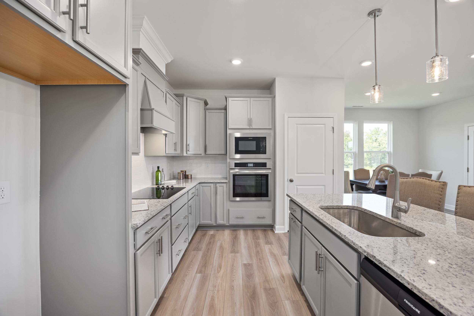
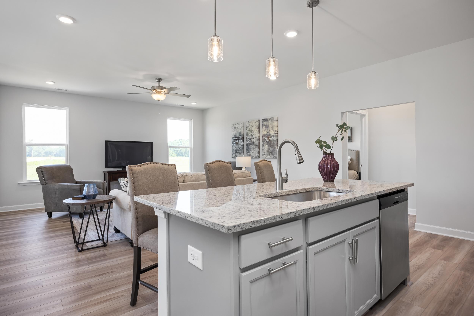
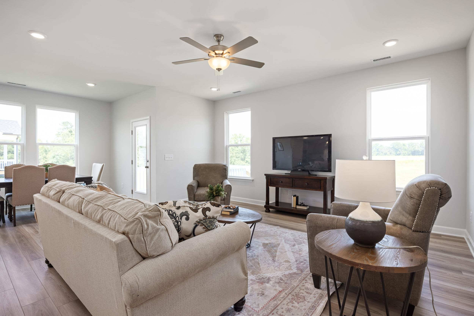
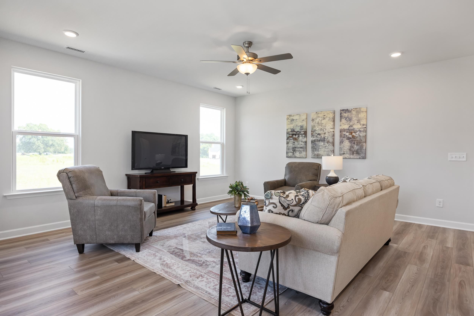
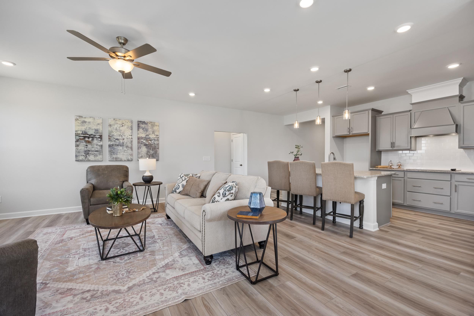
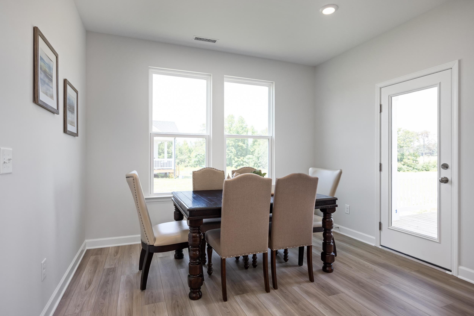
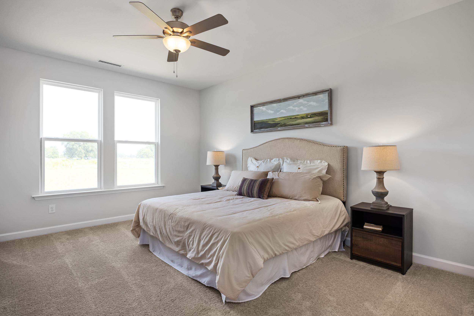
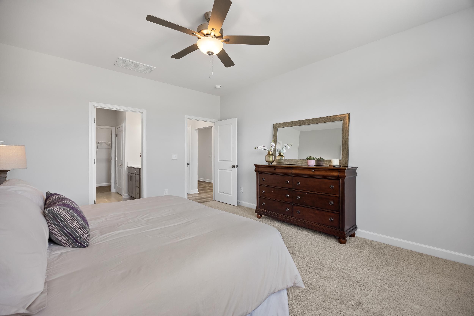
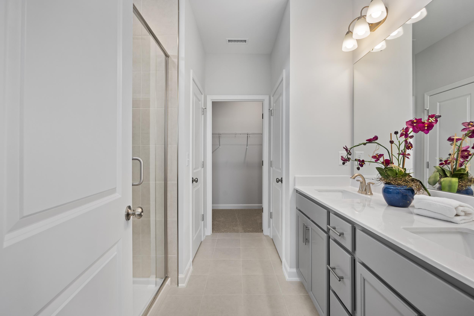
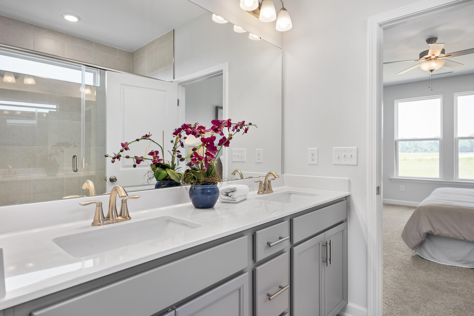
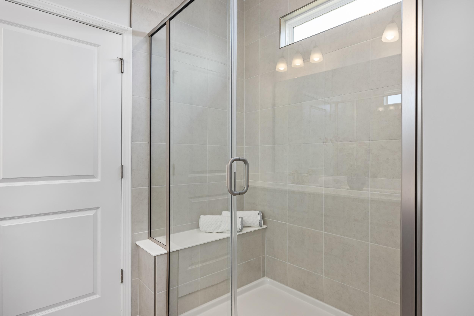
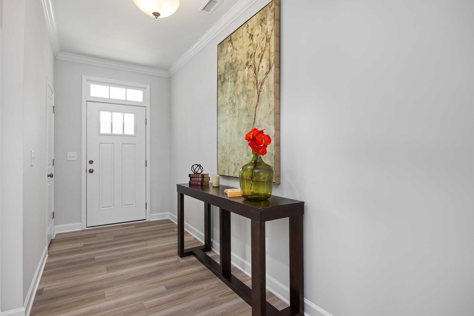
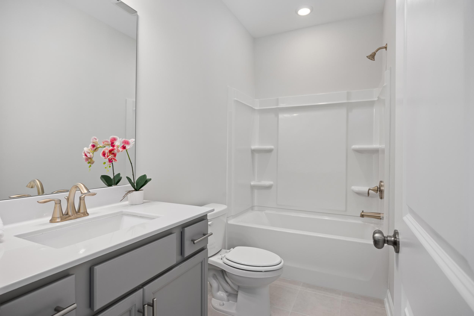
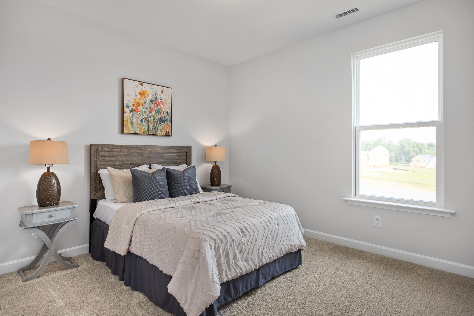
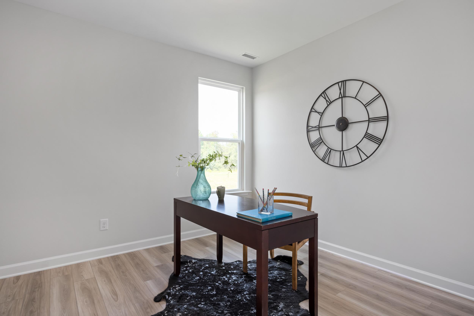
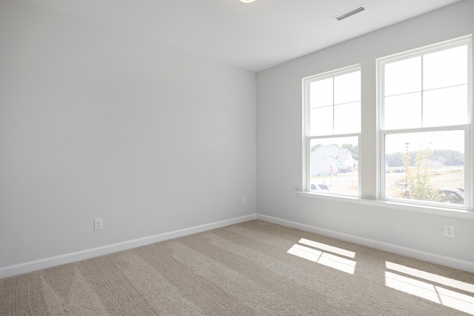
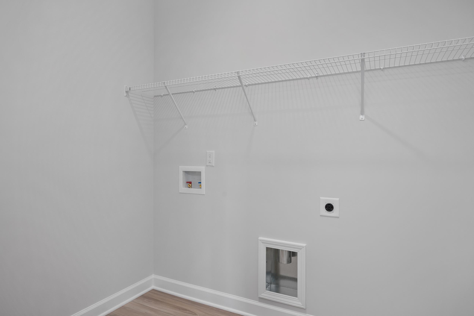
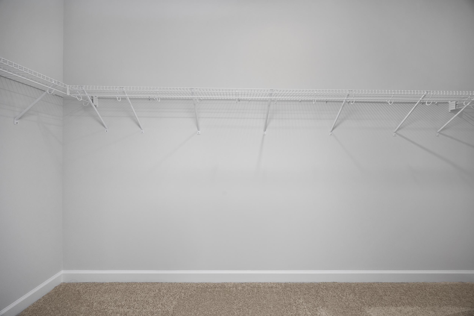
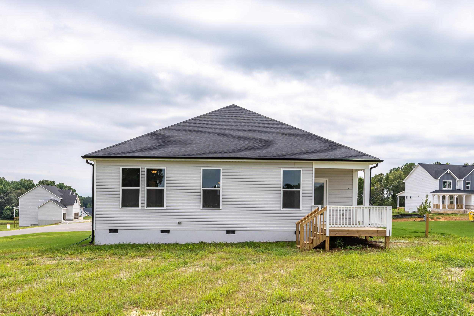
The Daphne C
Plan
Community
WindgateCommunity Features
- Great Mooresville Location
- Close to Lake Norman
- Community Garden
- Fire Pit
- Covered Gathering Area
- Basketball Goals
Exterior Options
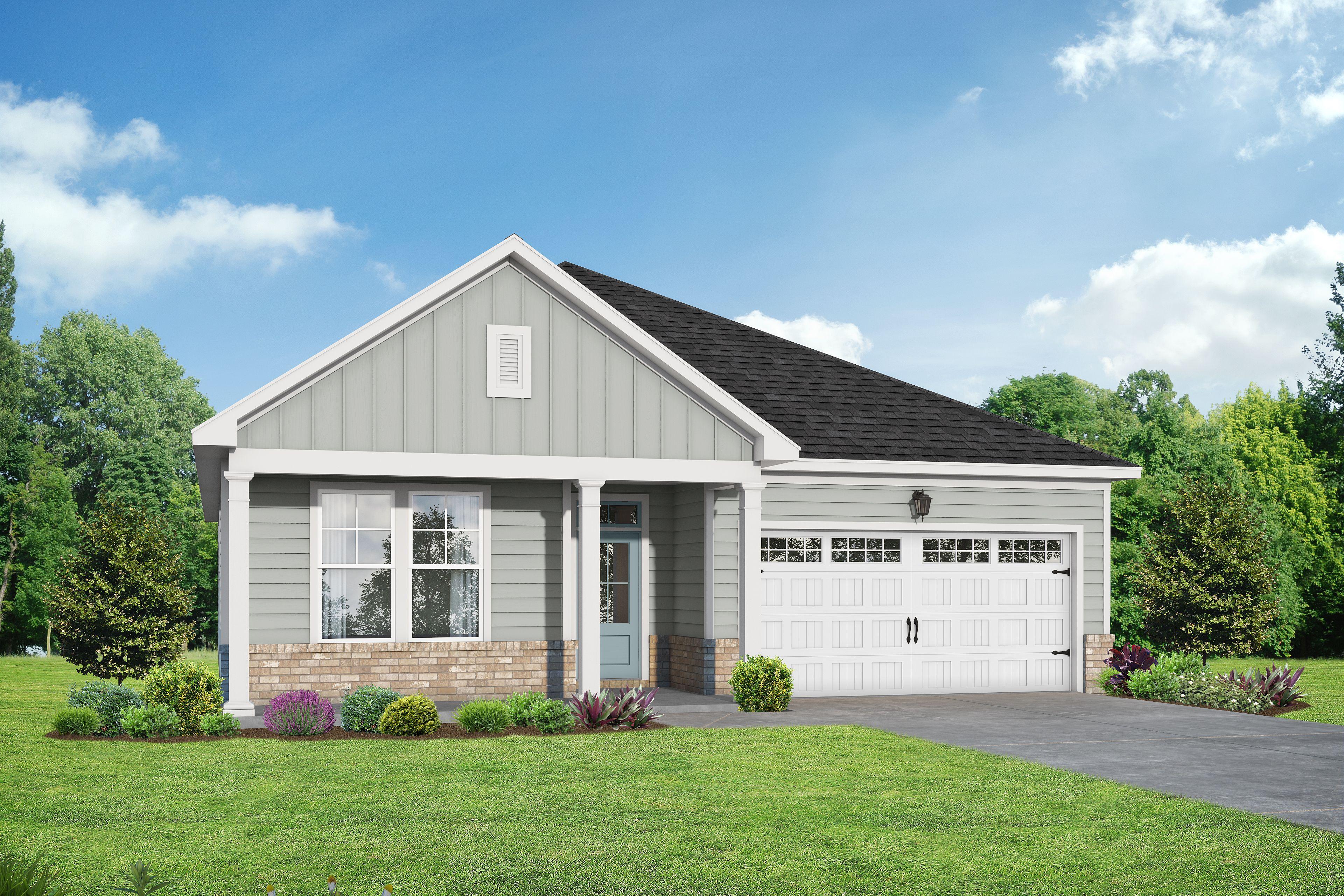
The Daphne D
Description
Show off your style with the Daphne’s open-concept floor plan! Featuring tons of natural light, the family room is perfect for entertaining, and the home’s kitchen features an adorable breakfast nook. The Owner's Suite offers plenty of space, and its closet has room to spare.
Make it your own with The Daphne’s flexible floor plan! Just know that offerings vary by location, so please discuss our standard features and upgrade options with your community’s agent.
*Attached photos may include upgrades and non-standard features.
Floorplan



Katie Talbo
(980) 372-7395Community Address
Mooresville, NC 28115
Davidson Homes Mortgage
Our Davidson Homes Mortgage team is committed to helping families and individuals achieve their dreams of home ownership.
Pre-Qualify NowCommunity Overview
Windgate
Welcome to Windgate, our soon-to-be-unveiled haven for the discerning homeowners. Nestled in a serene, amenity-rich corner of the Southeast, Windgate promises the comforts of modern, elegant living.
At Davidson Homes, we are keen on designing homes that epitomize style, convenience and value. The new homes in Windgate are no exception. Each home is meticulously tailored to cater to a lifestyle centered around family, community, and recreation.
The quaint charm of this community complements our signature commitment to quality and affordability. Windgate will offer the ideal blend of a peaceful retreat and proximity to amenities, thus ensuring convenience without compromising the tranquility of suburban living.
Stay tuned for more about the unmatched allure of the new homes in Windgate, where Life's Best Moments Await.
- Great Mooresville Location
- Close to Lake Norman
- Community Garden
- Fire Pit
- Covered Gathering Area
- Basketball Goals
