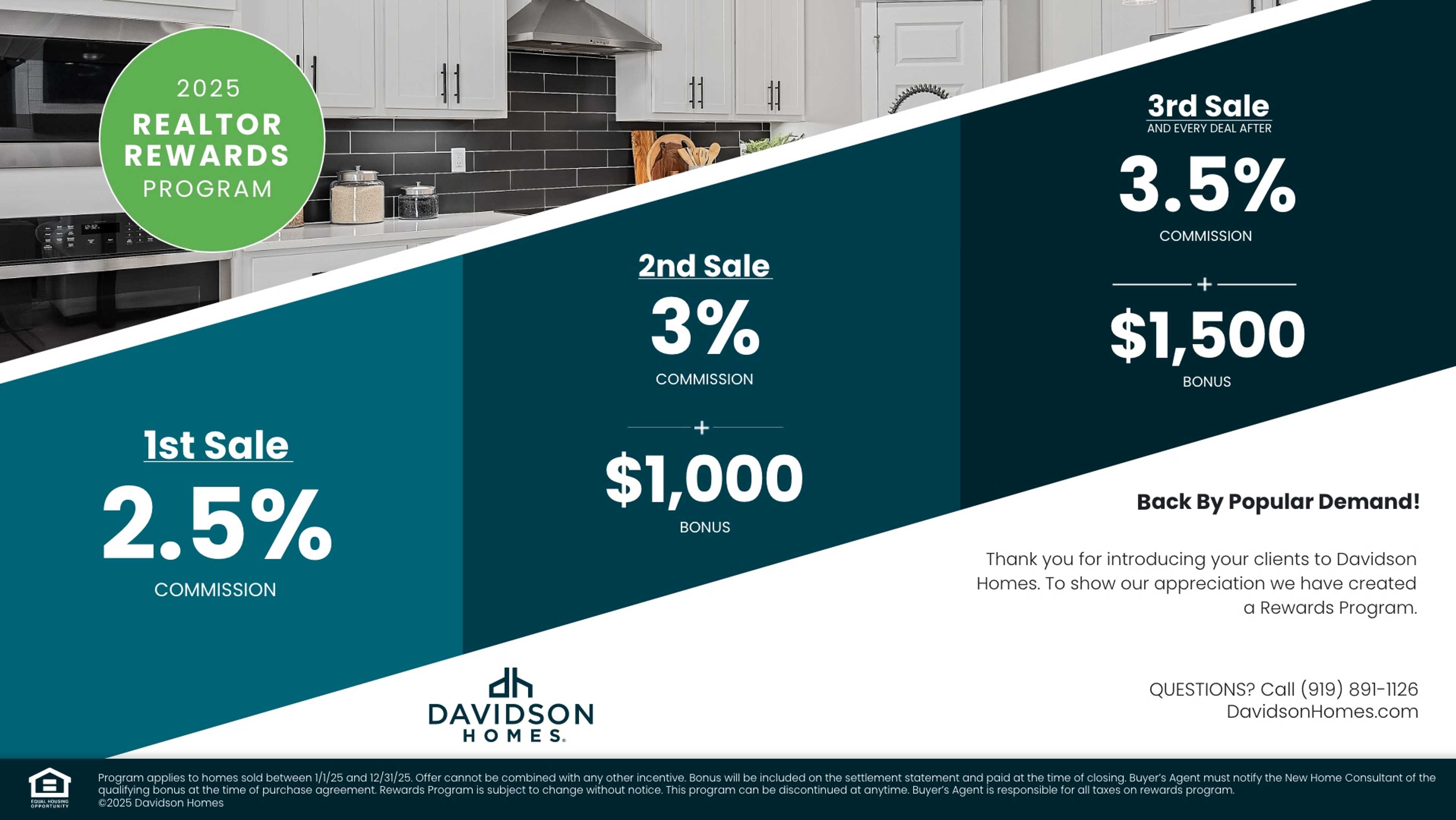
Realtor Rewards Program
Multiple CommunitiesDavidson Homes is excited to announce our 2025 Realtor Rewards Program! Earn up to 3.5% commission and $1,500 in bonuses; this is an opportunity you won't want to miss.
Read More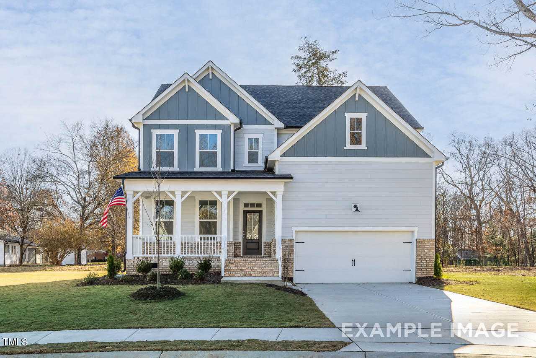
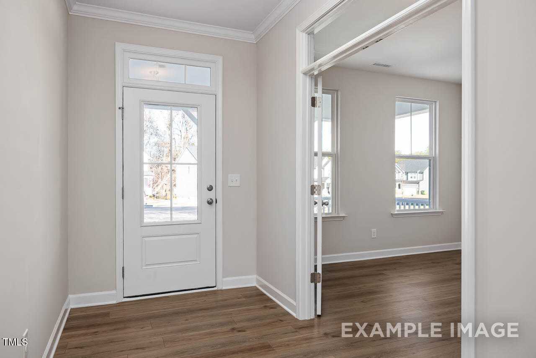
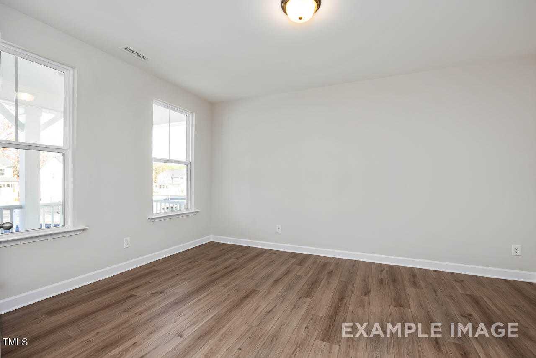
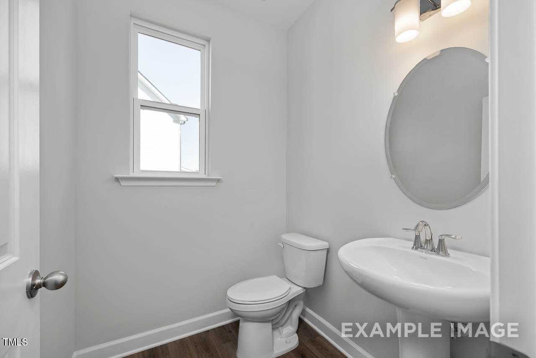
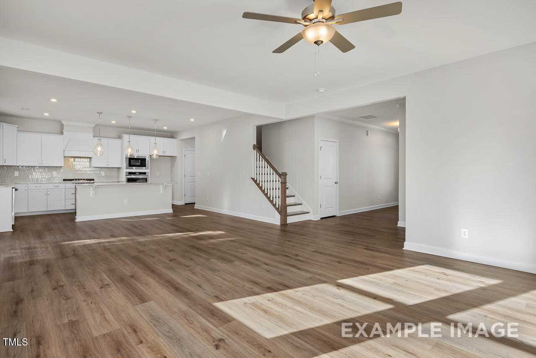
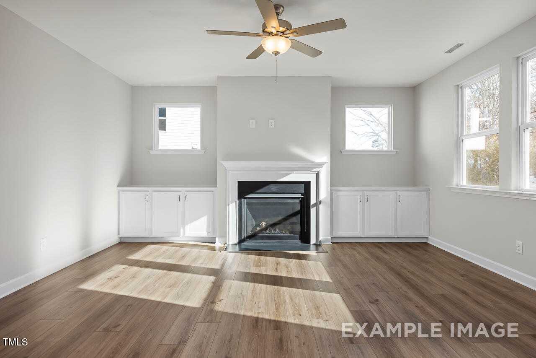
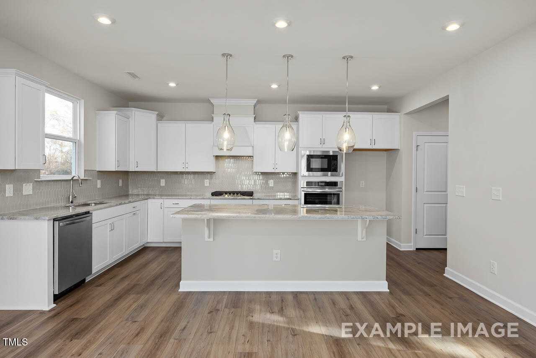
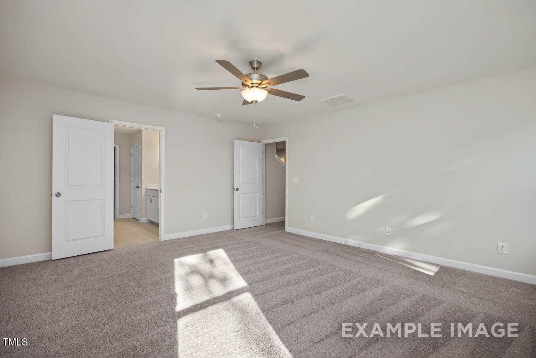
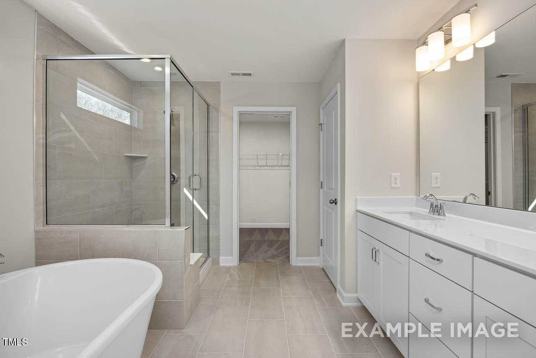
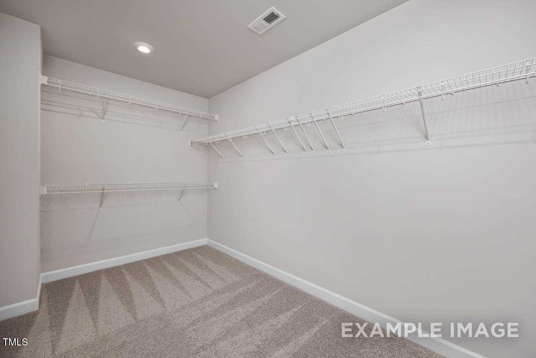
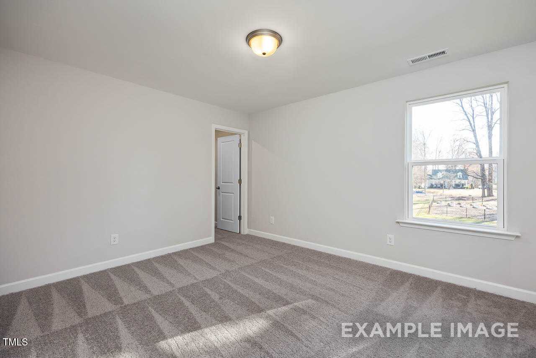
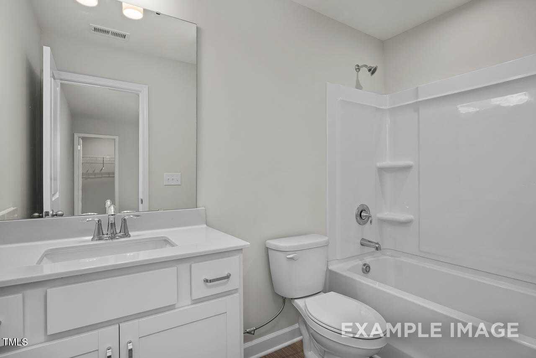
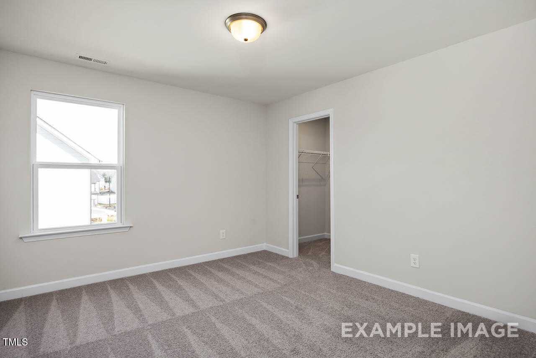
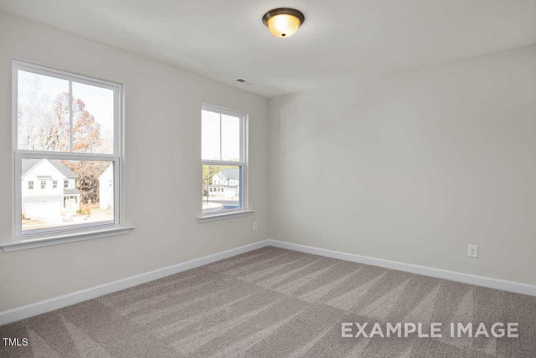
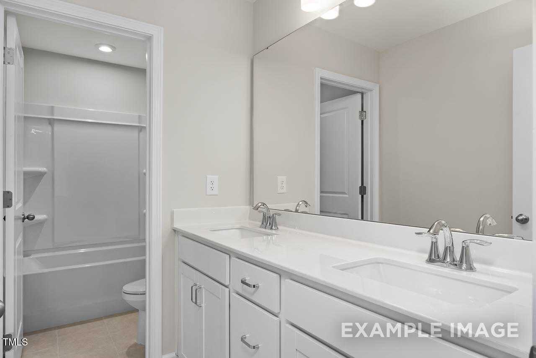
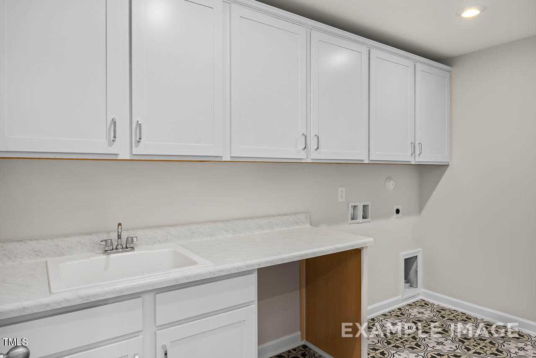
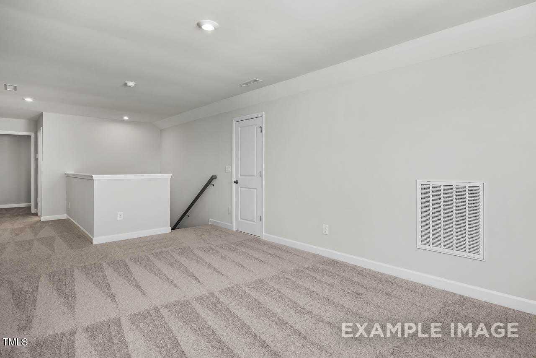
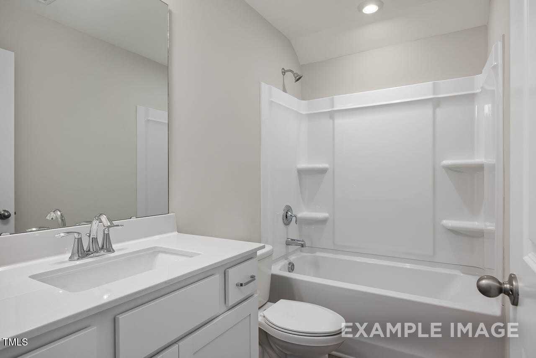
Homesite: #Outparcel
Welcome to the Davidson homes Hickory II B! This home has 4 bedrooms and 4.5 baths spread across 3104 sq ft. This residence has natural lighting with a Gourmet kitchen equipped with quartz countertops and amazing counter space, overlooking the breakfast and living rooms. A versatile first-floor study, a second-floor layout with generously sized bedrooms ensure comfort and convenience, and a third floor media room with a bathroom. The owner's suite offers privacy, while the fourth bedroom comes with its own bath for added luxury. Schedule your visit today to discover all this home has to offer!




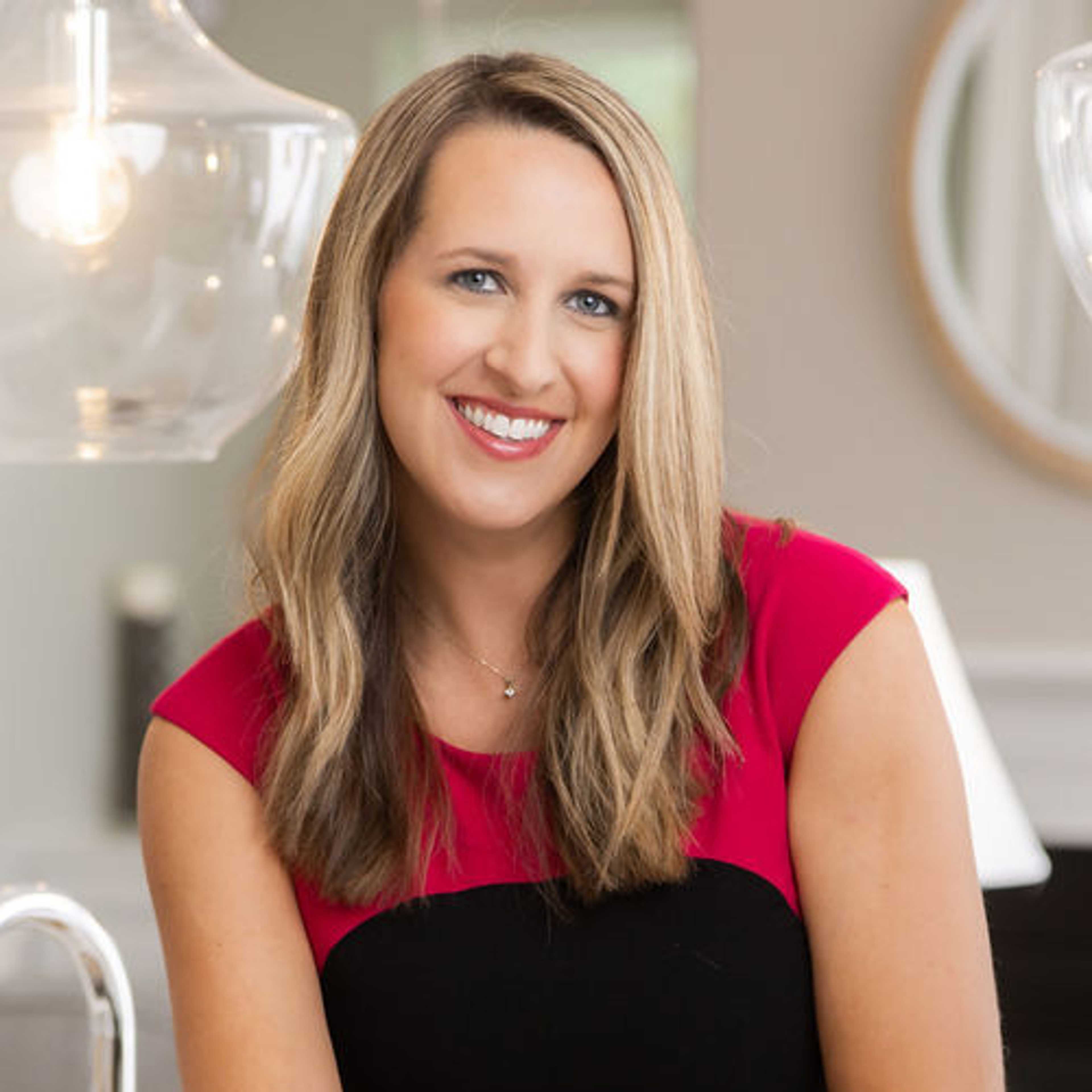
Our Davidson Homes Mortgage team is committed to helping families and individuals achieve their dreams of home ownership.
Pre-Qualify Now
Davidson Homes is excited to announce our 2025 Realtor Rewards Program! Earn up to 3.5% commission and $1,500 in bonuses; this is an opportunity you won't want to miss.
Read More
For a limited time, Davidson Homes LLC is offering up to $10,000 in closing costs on select quick move-in homes.
Read More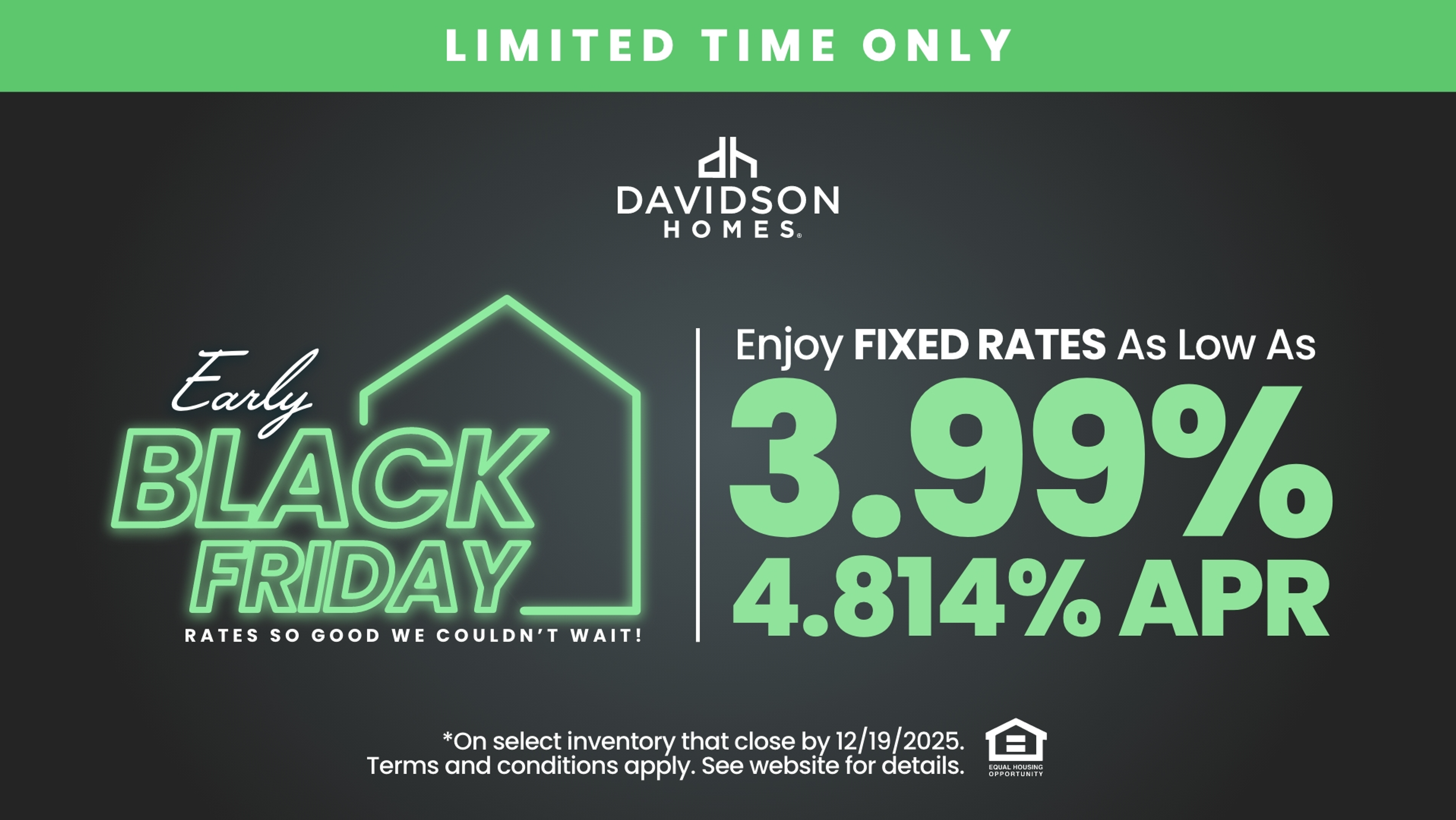
Don't miss out on Early Black Friday Special Rates! Fixed Rates as Low as 3.99% (4.814% APR) *
Read More
Get $2,000 toward the purchase of your new home! Click here for more details.
Read MoreDiscover the serenity of country living without sacrificing urban conveniences in our new community, Retreat at North Main. Nestled in the heart of the charming town of Lillington, NC, this picturesque community boasts quality craftsmanship, thoughtful designs, and comfortable living spaces. Here at Davidson Homes, we're dedicated to creating welcoming and distinctively styled neighborhoods that you'll be proud to call home.
Our new homes in Retreat at North Main offer residents an exceptional lifestyle filled with flourishing landscapes, wide-open spaces, and a close-knit community spirit. No matter what stage of life you are in, our homes provide the perfect blend of luxury and practicality. Get ready to experience the Davidson Homes difference in Retreat at North Main, where every day feels like a retreat.