
Exclusive Virtual Homebuyer Seminar
Davidson HomesHave questions about buying a new home? Join us and Davidson Homes Mortgage as we cover topics like financing 101, navigating today's rates, and more!
Read More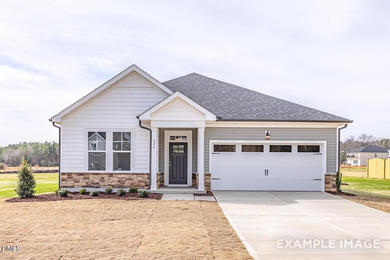
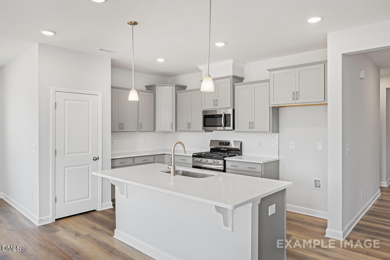
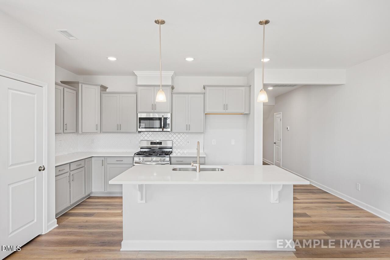
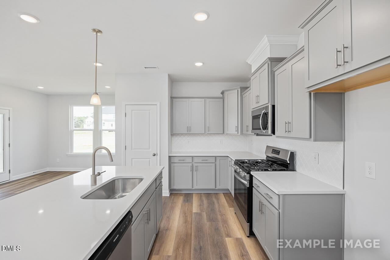
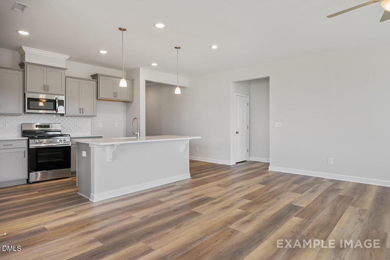
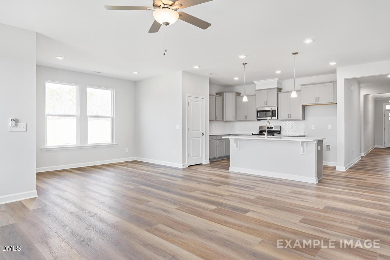
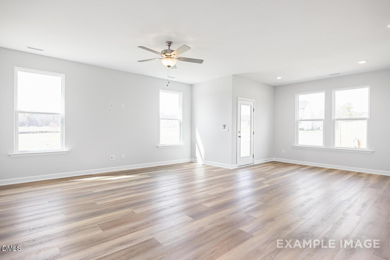
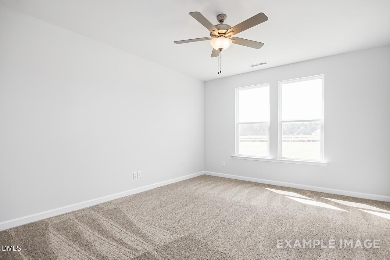
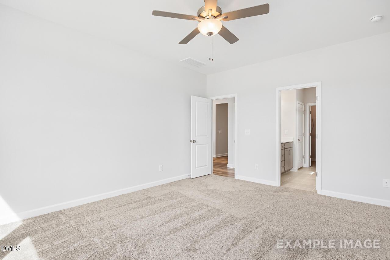
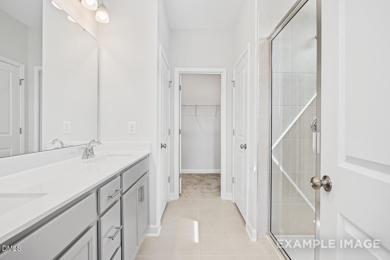
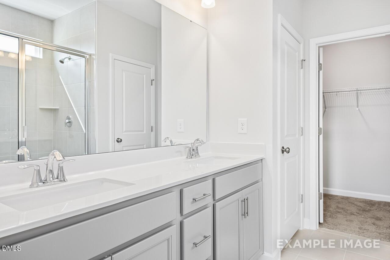
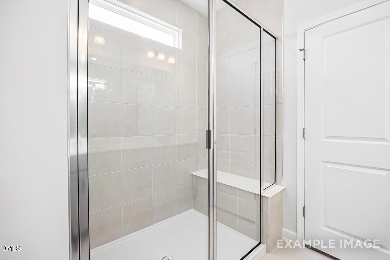
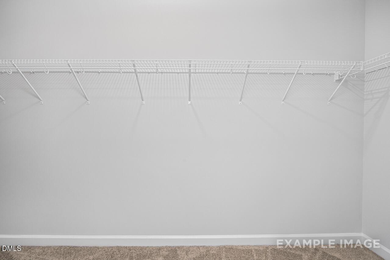
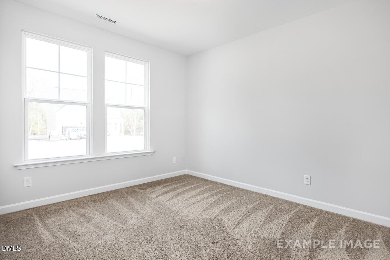
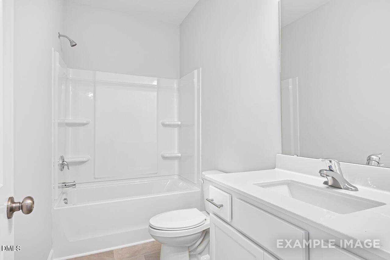
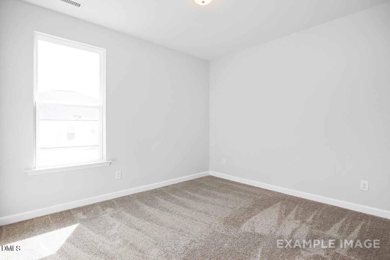
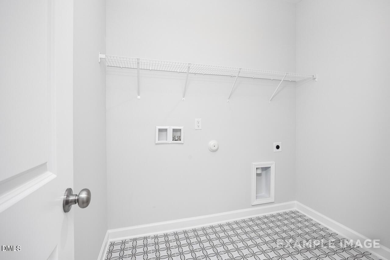
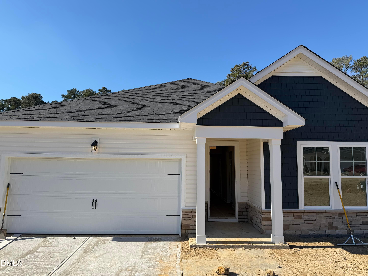
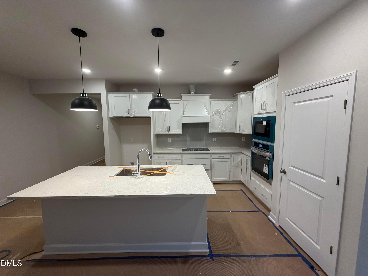
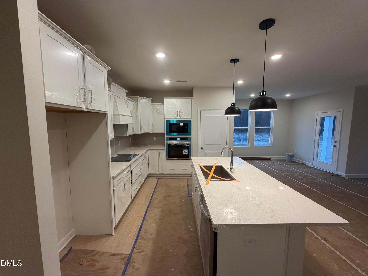
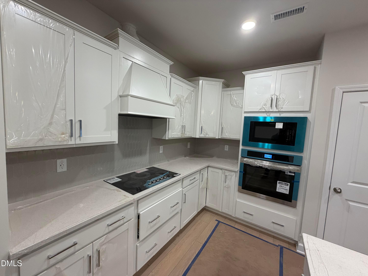
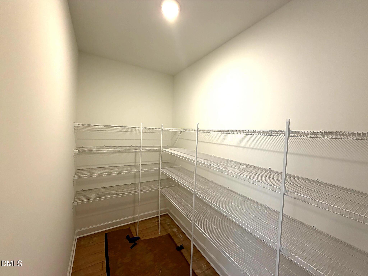
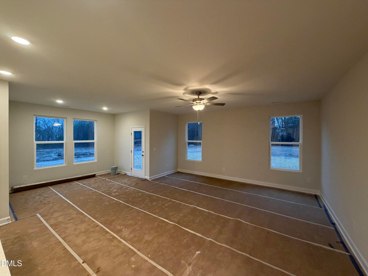
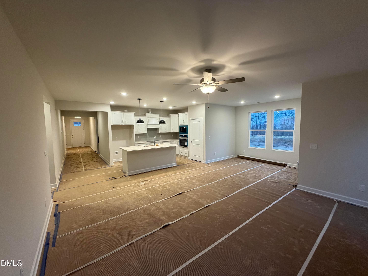
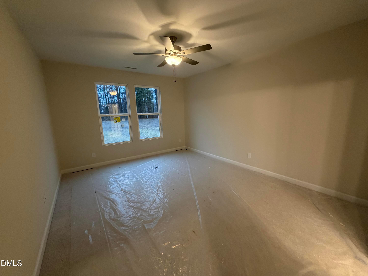
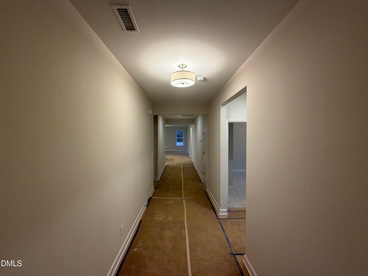
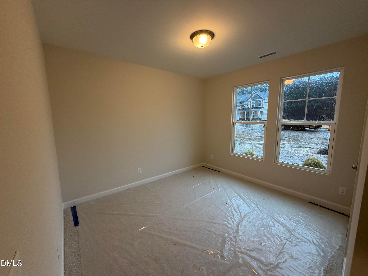
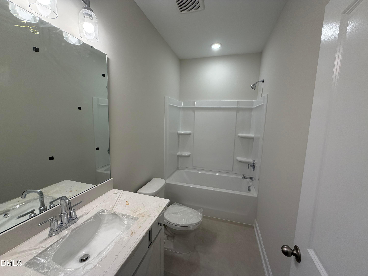
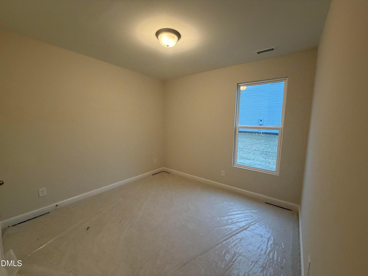
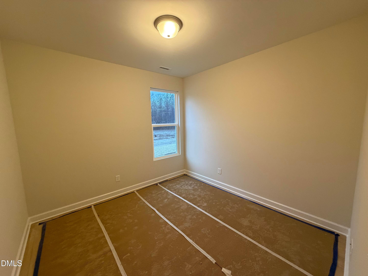
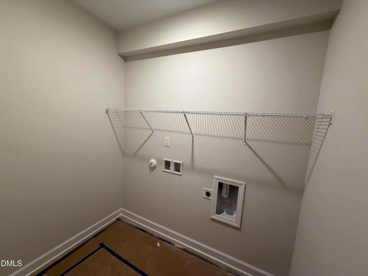
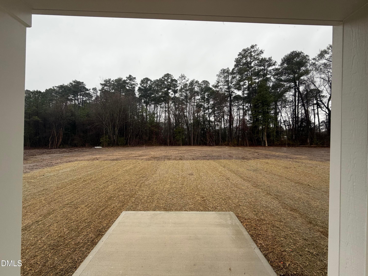
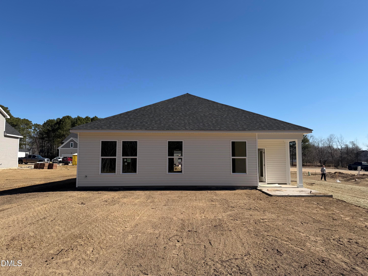
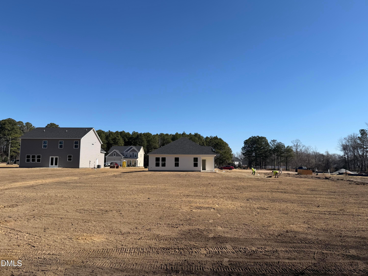
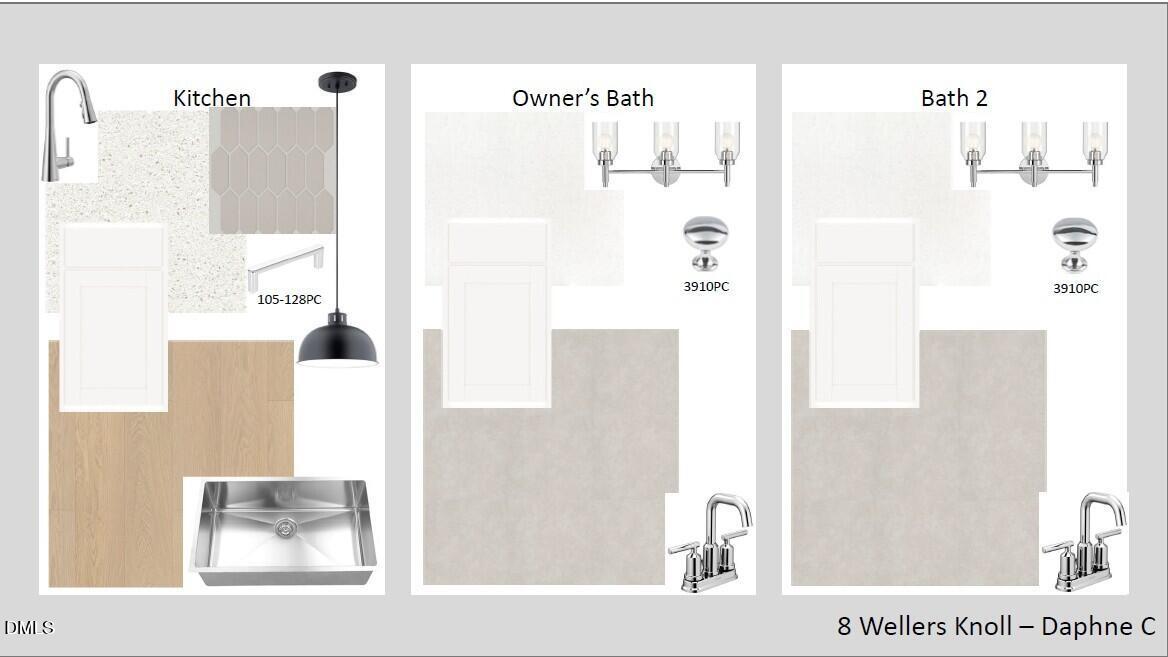
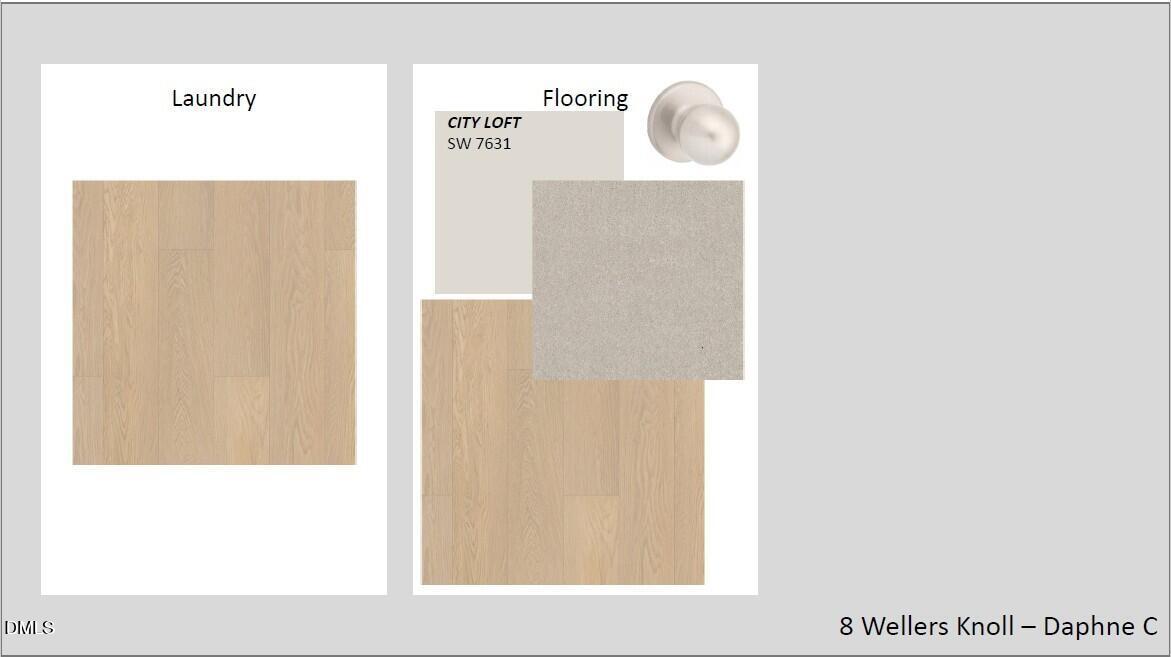
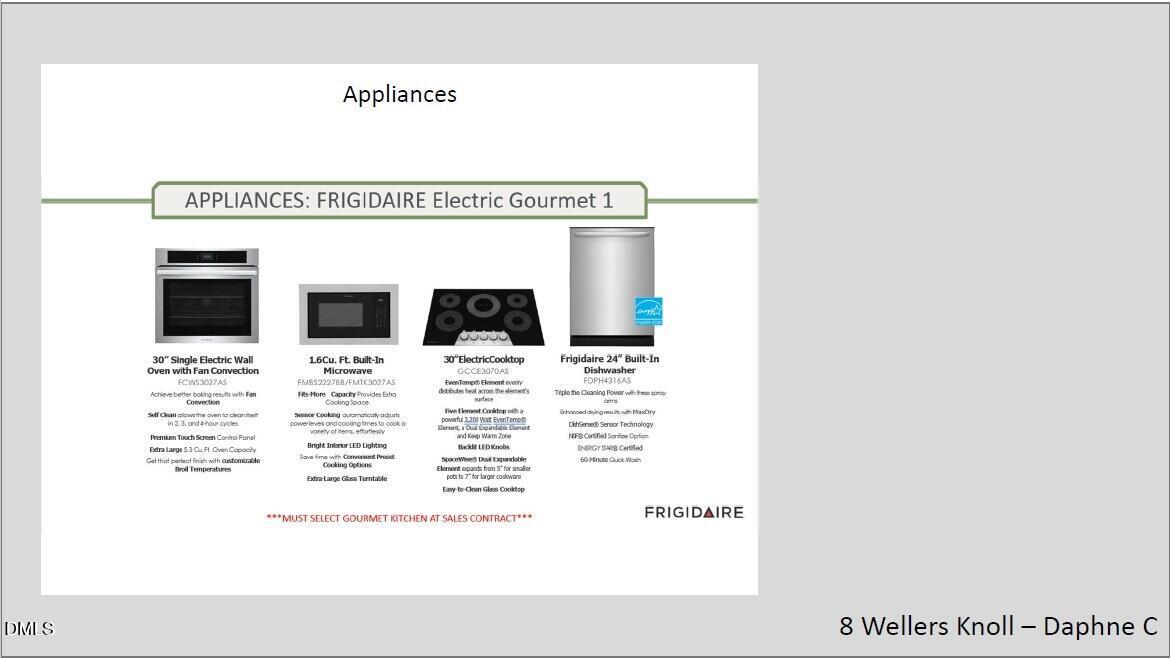
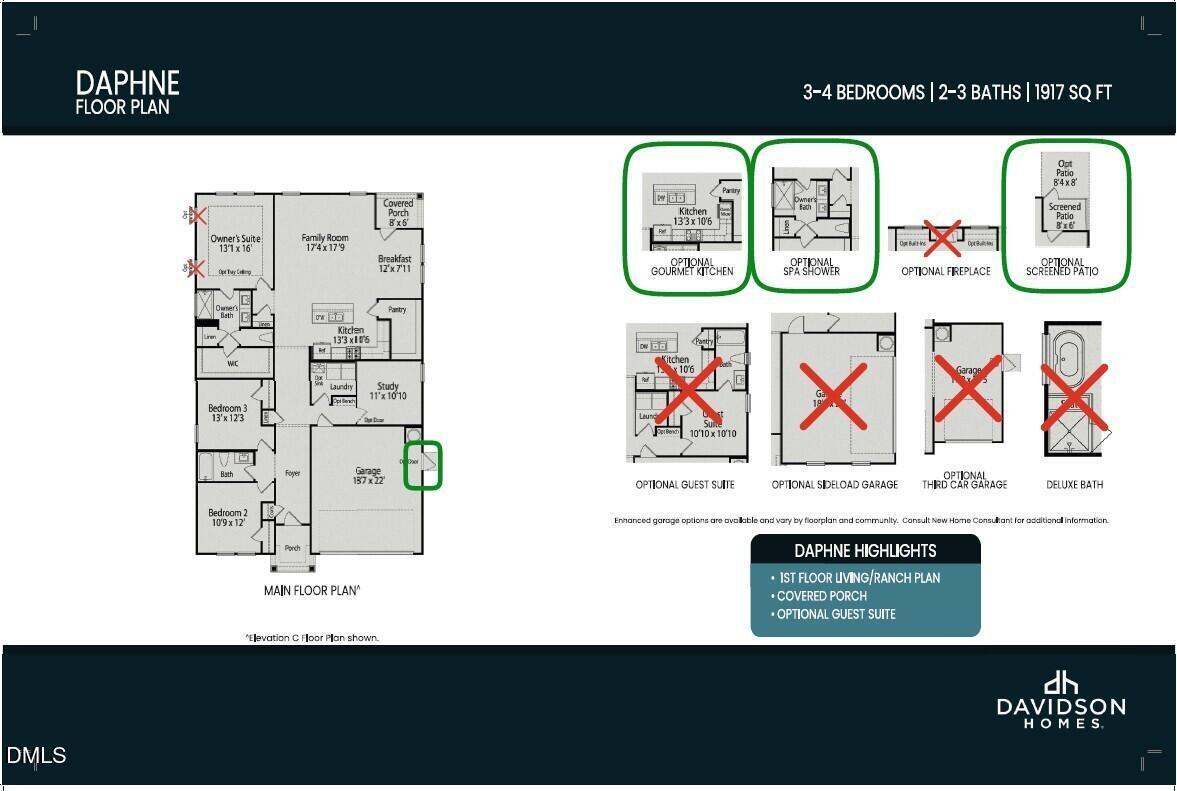
Homesite: #8
Welcome to the largest ranch plan in the community, offering spacious single-level living with thoughtful design throughout. This 3-bedroom, 2-bath home features a private study and an impressive oversized foyer that creates a grand first impression. The gourmet kitchen is the heart of the home, complete with an expansive walk-in pantry and open layout perfect for entertaining and everyday living.
Relax outdoors on the screened-in porch overlooking a beautiful tree-lined backyard, providing both privacy and a peaceful setting. With generous living spaces and functional flow, this home combines comfort, style, and convenience all on one level.




Our Davidson Homes Mortgage team is committed to helping families and individuals achieve their dreams of home ownership.
Pre-Qualify Now
Have questions about buying a new home? Join us and Davidson Homes Mortgage as we cover topics like financing 101, navigating today's rates, and more!
Read More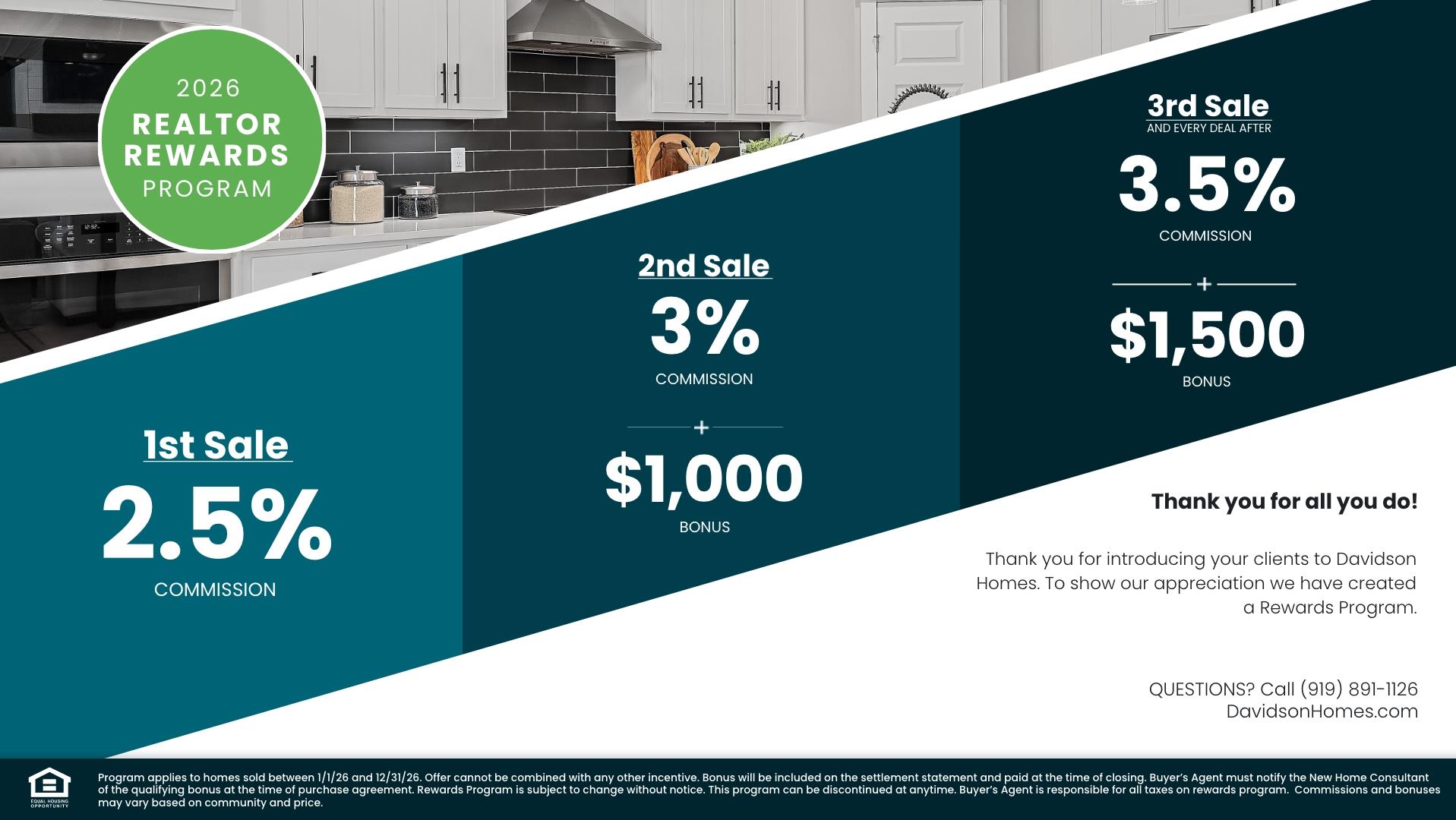
Davidson Homes is excited to announce our 2026 Realtor Rewards Program! Earn up to 3.5% commission and $1,500 in bonuses; this is an opportunity you won't want to miss. Commissions and/or bonuses may vary.
Read More
Flexibility for you! Apply up to $20,000 to use as you choose. Don't miss this limited-time offer! Terms and conditions apply.
Read MoreWelcome to Wellers Knoll, located in the charming town of Lillington, North Carolina. Located just outside of Raleigh, NC. Here, you can experience the perfect blend of elegance and comfort with our stunning single-family new construction homes, designed to captivate with their spacious interiors and exquisite exteriors on large homesites.
At Wellers Knoll, you can choose from an array of diverse floor plans and personalized options, empowering you to create a spectacular home that reflects your unique taste and style.
Set on spacious homesites over half an acre, each home is thoughtfully designed to impress with beautiful exteriors, open-concept interiors, and high-end finishes that reflect modern living at its finest.
Its accessibility to Fayetteville, NC means that residents can enjoy the tranquility of the countryside without sacrificing the conveniences of city life and educational opportunities at Fort Bragg/Fort Liberty, and Campbell University.
At Davidson Homes, we are dedicated to providing luxurious living spaces that are both affordable and tailored to your needs. Our attention to detail and commitment to quality ensure that your home is not only beautiful, but built to last.
Discover the possibilities and become a part of the Davidson Homes family at Wellers Knoll.