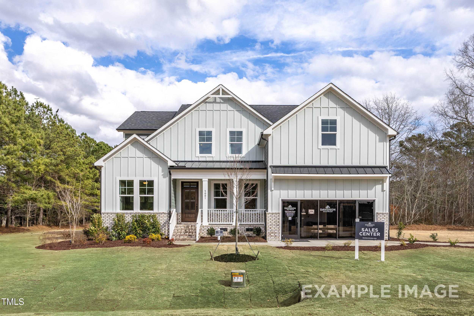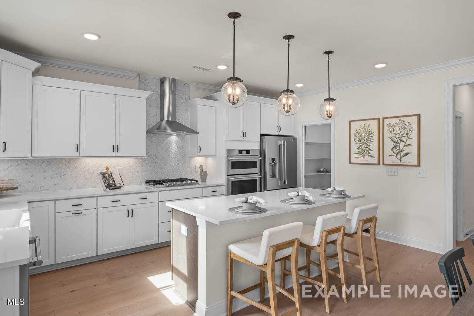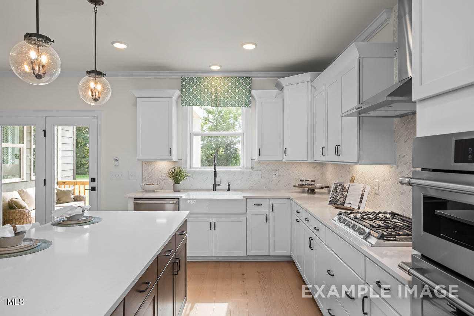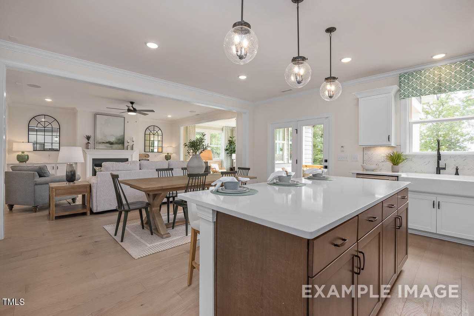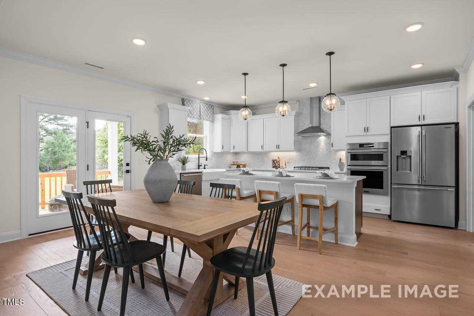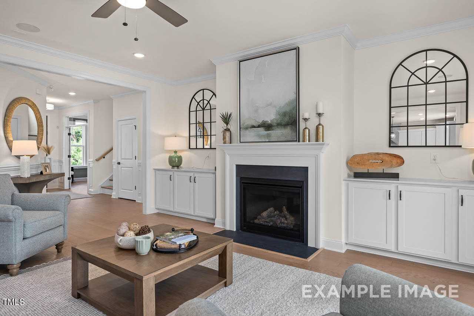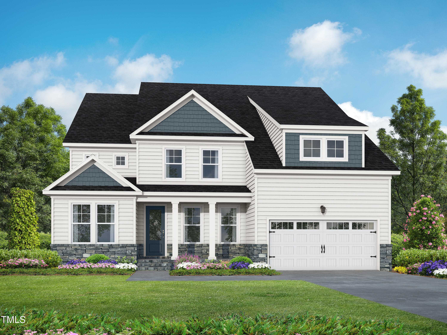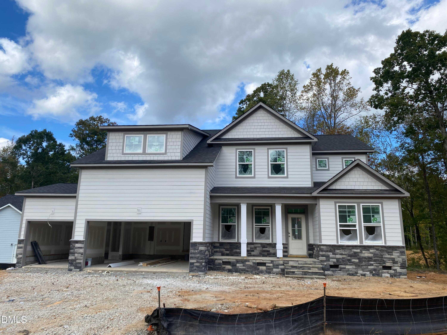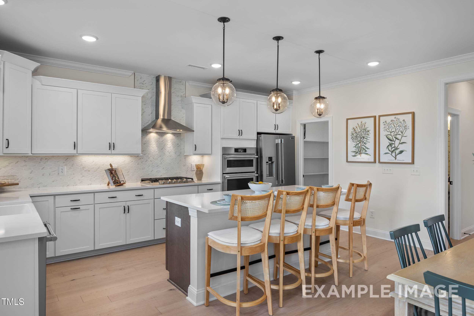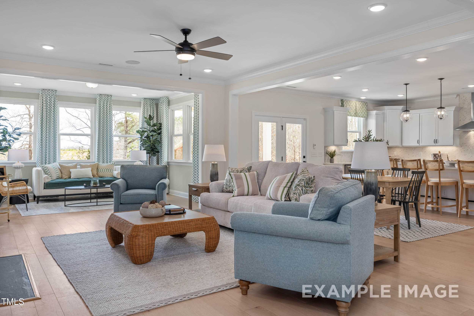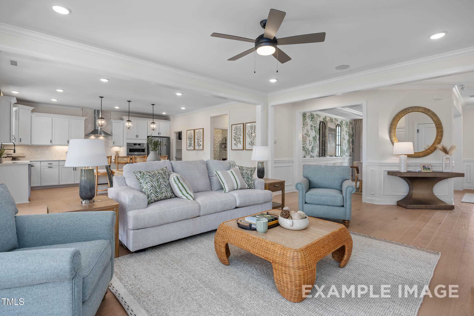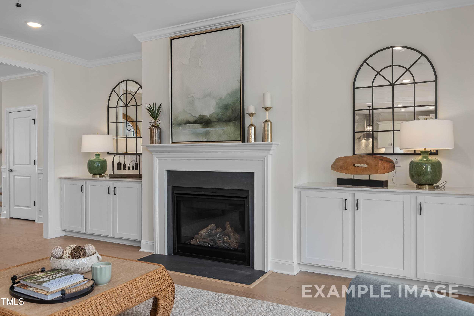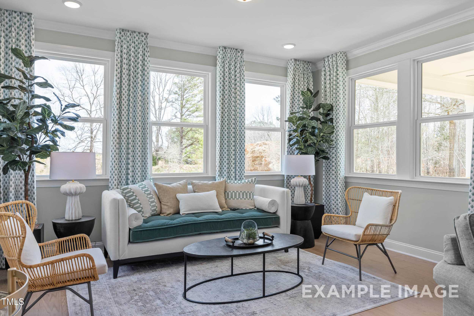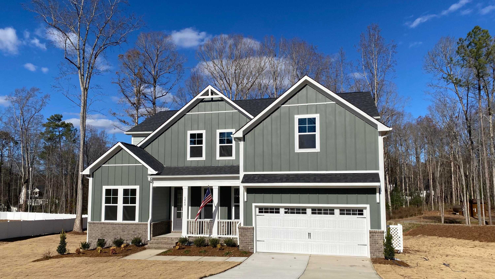
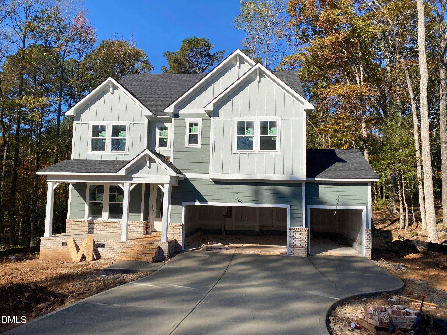
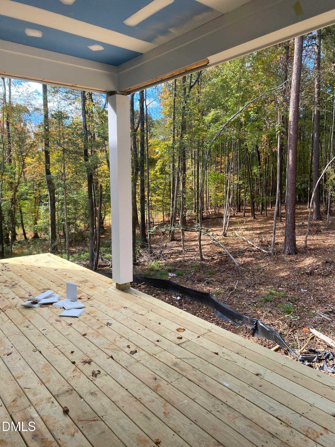
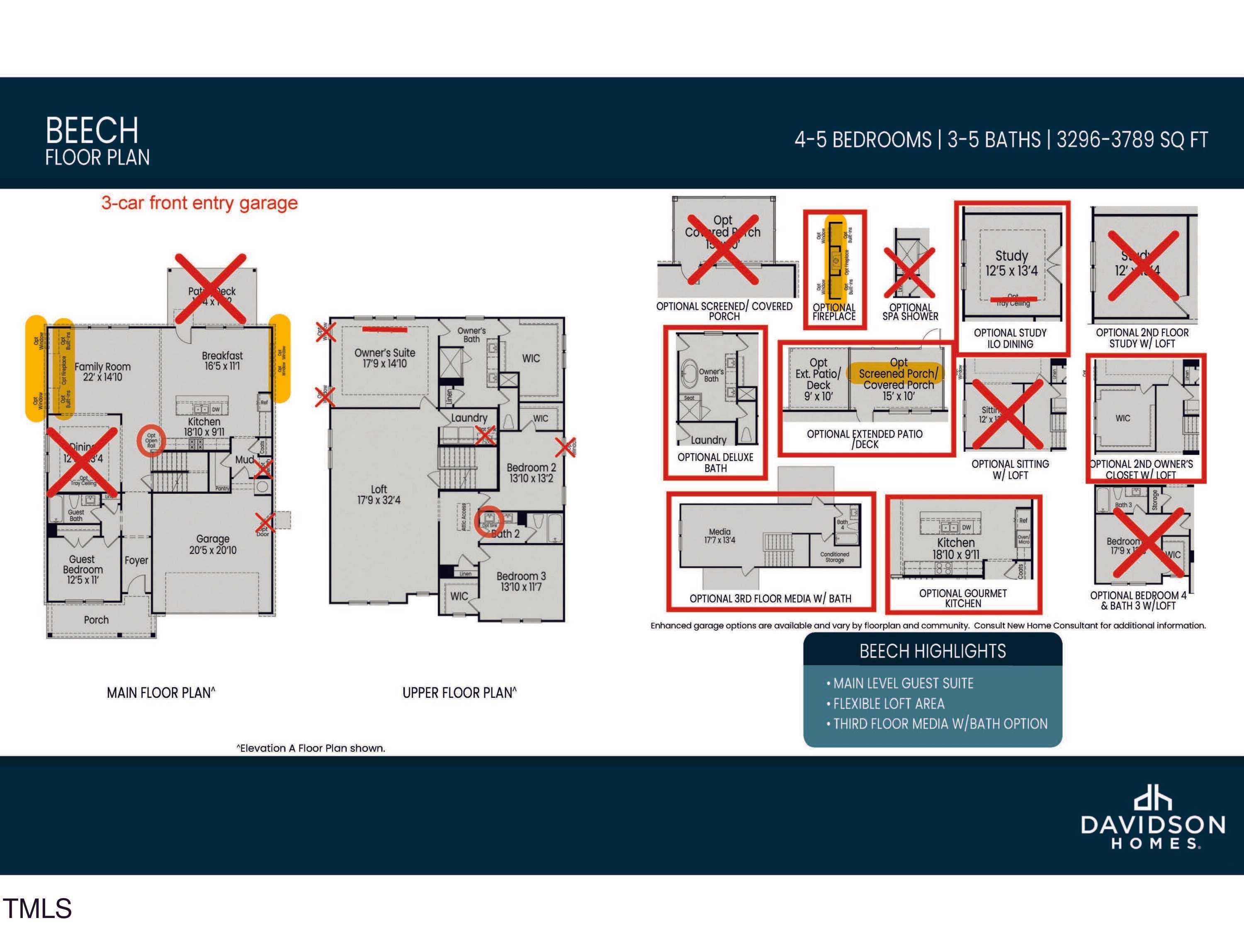
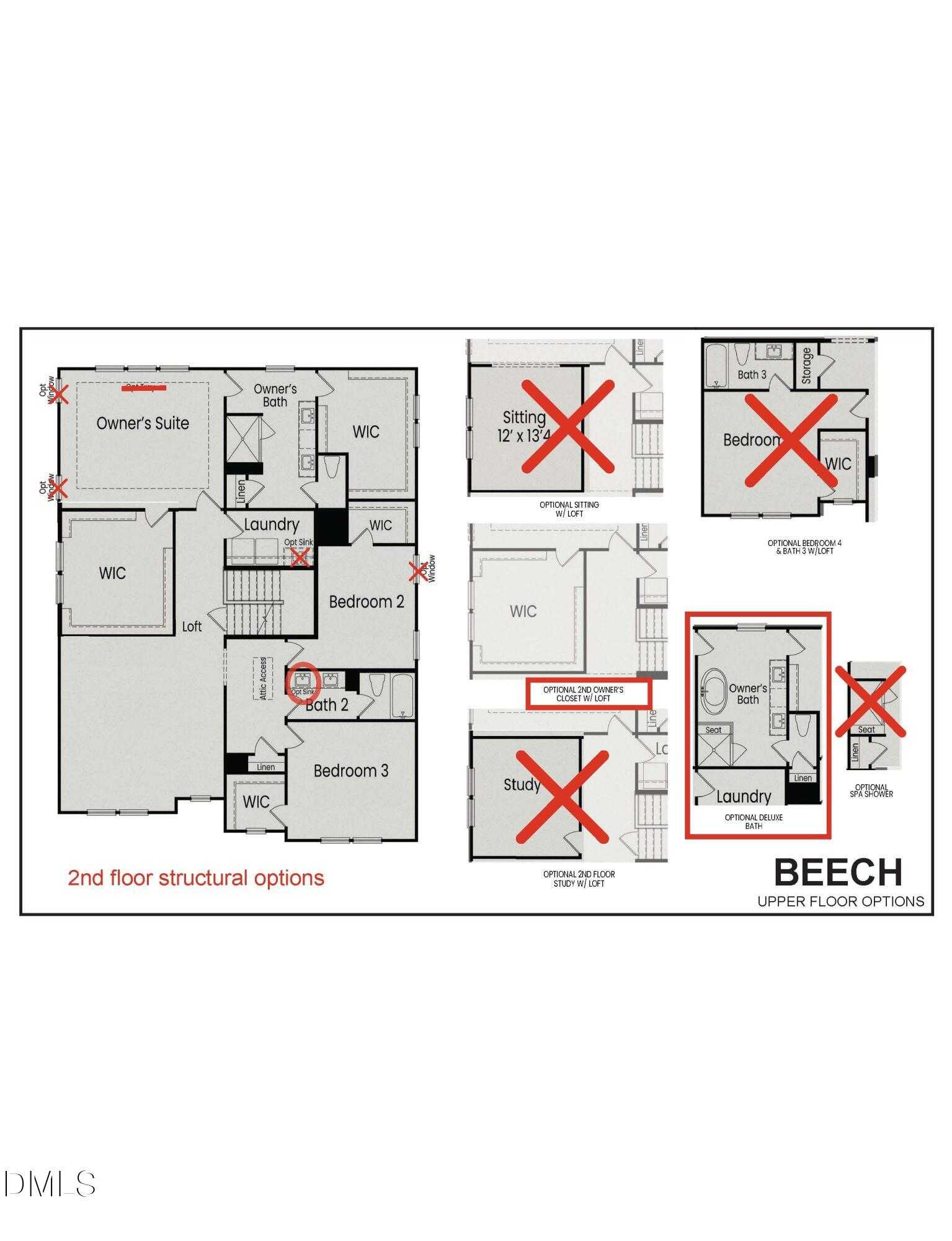
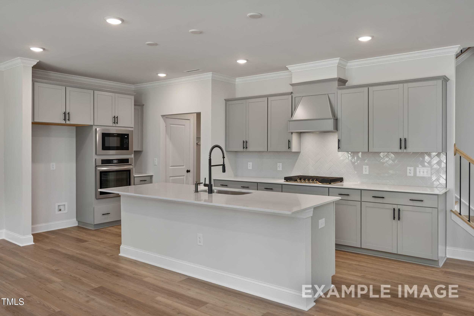
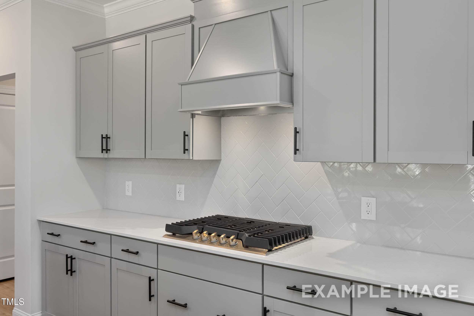

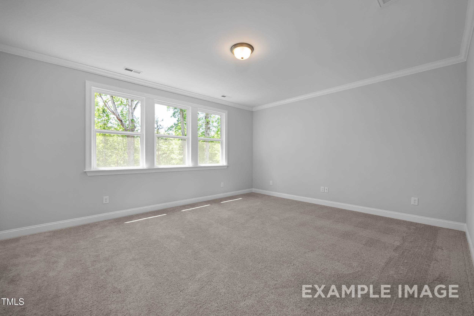
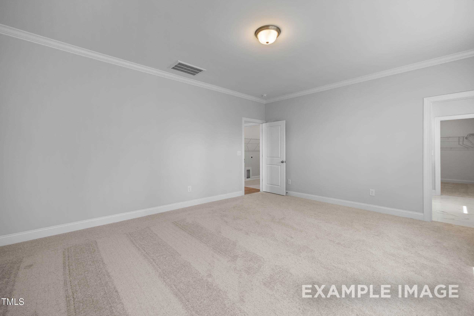
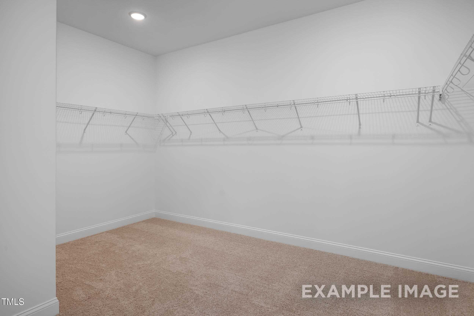
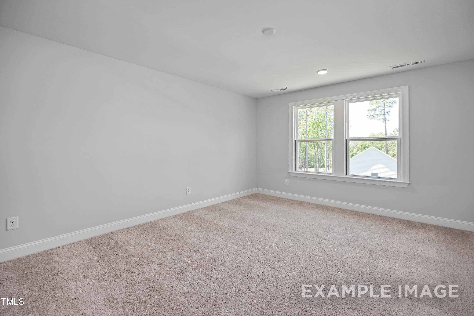
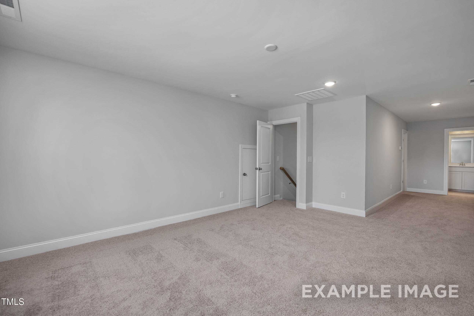
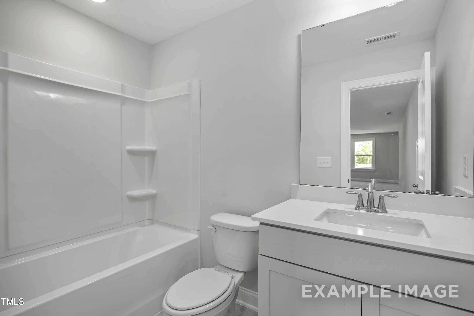
4824 Bristol Meadow Drive
Homesite: #33
$784,000
The Beech B
Plan
Monthly PI*
/month
Community
Laneridge EstatesCommunity Features
- Brand New Floorplans
- 3 Story Plan Options
- Large Homesites
- Nearby Shopping/Dining
- 20 Minutes to Downtown
- Near Lake Wheeler Park
Description
This stunning three-story home offers a perfect blend of elegance and functionality. The first floor features a spacious guest room, ideal for visitors or versatile use, complemented by a gourmet kitchen equipped with stainless steel appliances and ample counter space for culinary creations. Adjacent to the kitchen, a dedicated study provides a quiet retreat for work or reading. Upstairs, the second story boasts a luxurious primary bedroom complete with two closets, a loft space perfect for relaxation or play, and two additional well-sized bedrooms. The third floor is designed for entertainment, featuring a media room and a full bathroom, making it an ideal space for family gatherings or movie nights. With thoughtfully designed living areas and modern finishes throughout, this home is perfect for comfortable living and entertaining. The 3-car garage is the cherry on the top. Schedule a tour today
Floorplan





Katie Talbo
(919) 587-8993Visiting Hours
Community Address
Raleigh, NC 27603
Davidson Homes Mortgage
Our Davidson Homes Mortgage team is committed to helping families and individuals achieve their dreams of home ownership.
Pre-Qualify NowCommunity Events


Realtor Rewards Program
Multiple CommunitiesDavidson Homes is excited to announce our 2025 Realtor Rewards Program! Earn up to 3.5% commission and $1,500 in bonuses; this is an opportunity you won't want to miss. Commissions and/or bonuses may vary.
Read More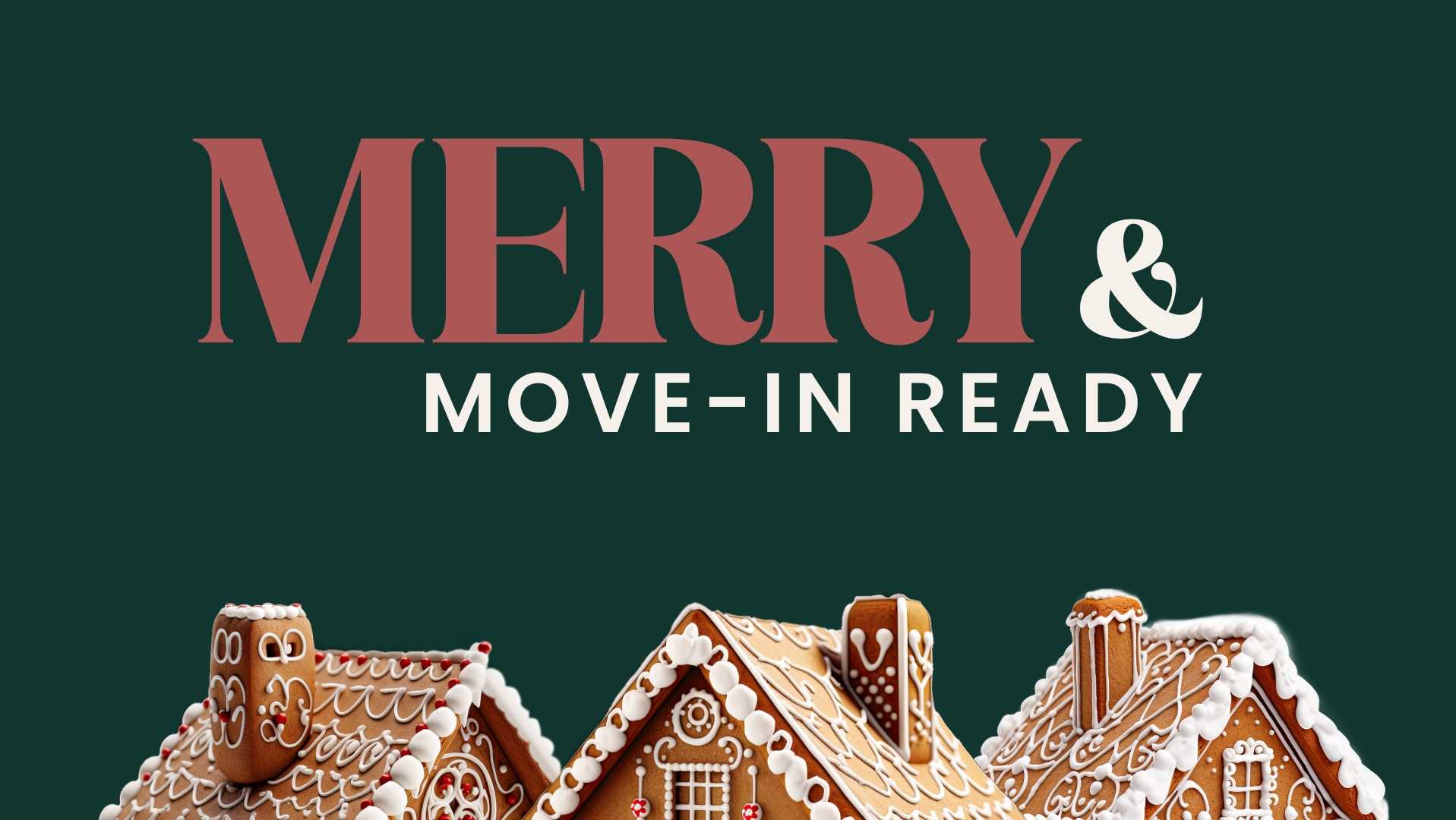
Receive Up to $10,000 toward Closing Costs
Multiple CommunitiesFor a limited time, Davidson Homes LLC is offering up to $10,000 in closing costs on select quick move-in homes.
Read More
We Love Our Hometown Heroes!
Multiple CommunitiesGet $2,000 toward the purchase of your new home! Click here for more details.
Read MoreCommunity Overview
Laneridge Estates
Discover the exquisite charm of Laneridge Estates, a luxurious new community beautifully nestled within Raleigh, NC. At Davidson Homes, we're crafting exceptional new homes in Laneridge Estates that seamlessly blend elegance, comfort and convenience while mirroring the city's Southern grace.
Experience unparalleled living just 20 minutes away from Downtown Raleigh and 1 mile from the new 540 Highway entrance ramp, providing access to a bustling environment steeped in cultural, culinary, and artistic delight. Primely positioned near Lake Wheeler Park, our residents enjoy breathtaking outdoor scenery and recreational activities on their doorstep.
With coveted nearby shopping and dining options, Laneridge Estates amplifies the perfect blend of city-centre proximity and serene suburbia. Treat yourself to the beauty and unrivalled appeal of Raleigh living in our premium Laneridge Estates community.
- Brand New Floorplans
- 3 Story Plan Options
- Large Homesites
- Nearby Shopping/Dining
- 20 Minutes to Downtown
- Near Lake Wheeler Park
- Wake County Schools
- Banks Road Elementary
- Herbert Akins Road Middle
- Willow Spring High

