
Exclusive Virtual Homebuyer Seminar
Davidson HomesHave questions about buying a new home? Join us and Davidson Homes Mortgage as we cover topics like financing 101, navigating today's rates, and more!
Read More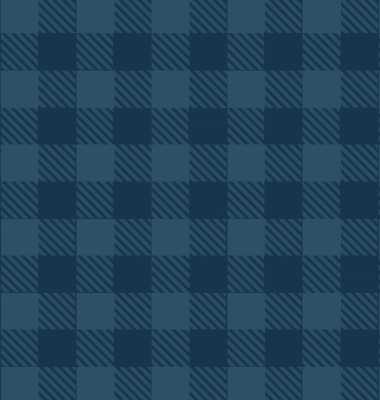
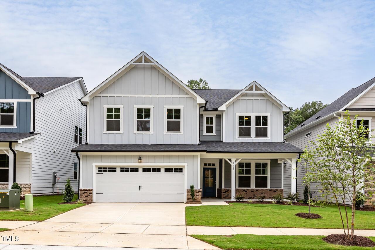
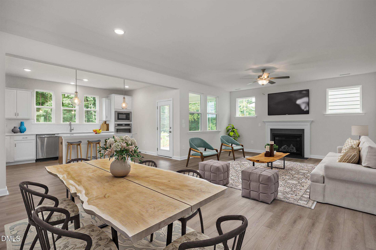
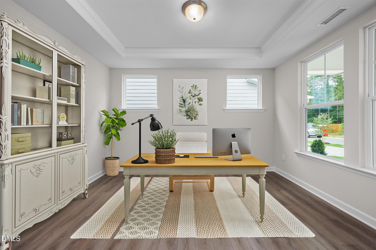
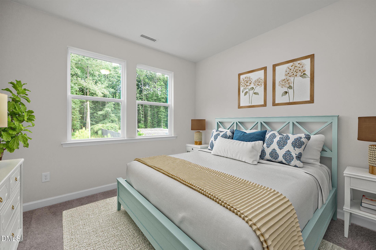
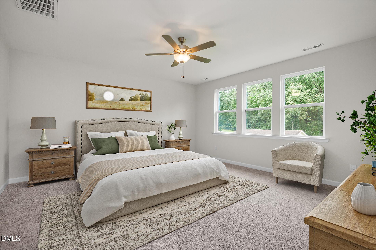
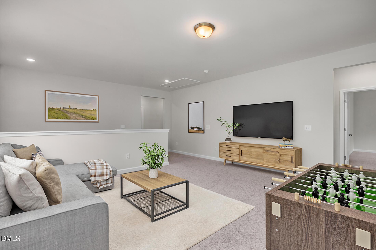
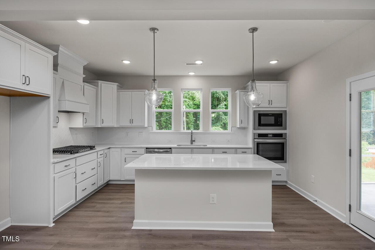
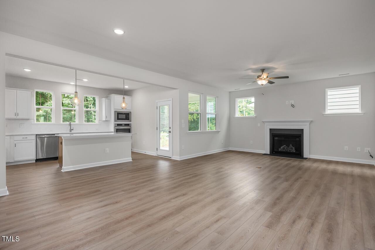
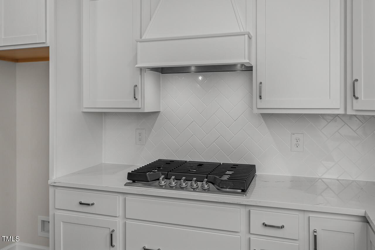
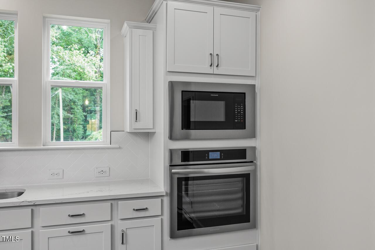
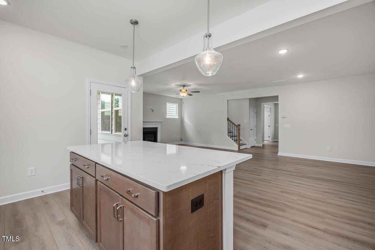
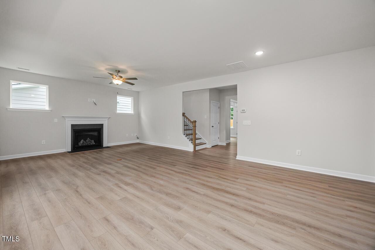
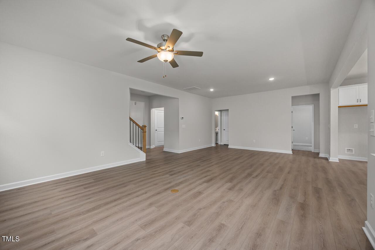
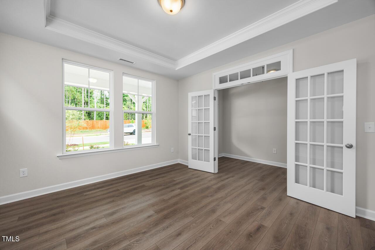
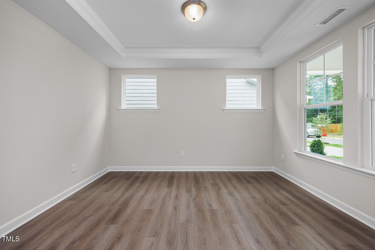
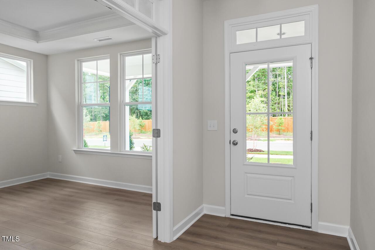
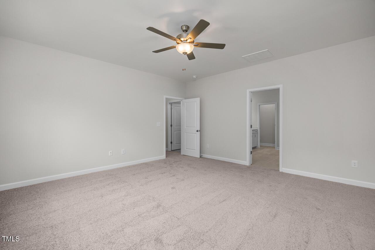
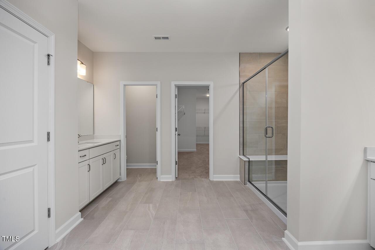
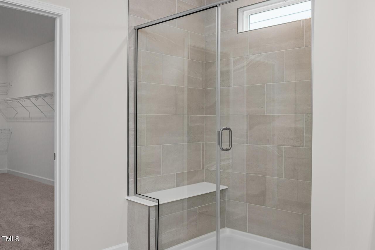
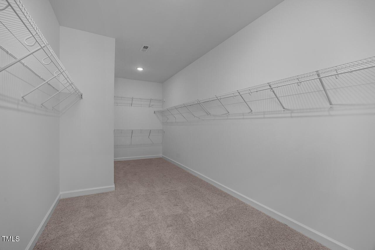
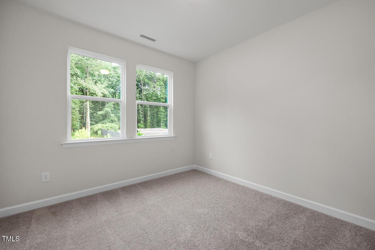
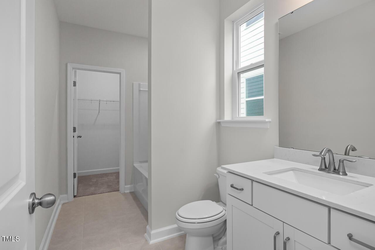
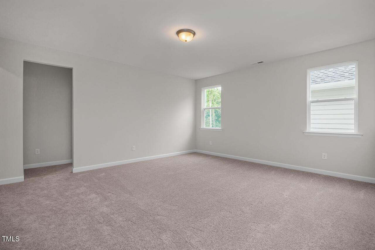
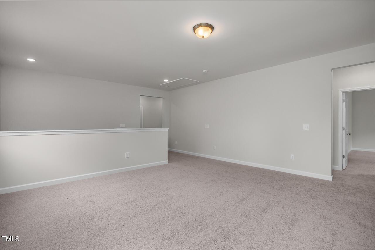
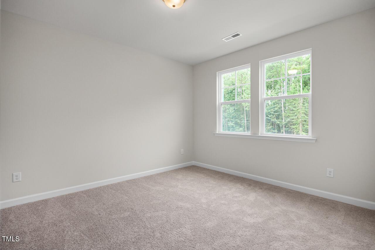
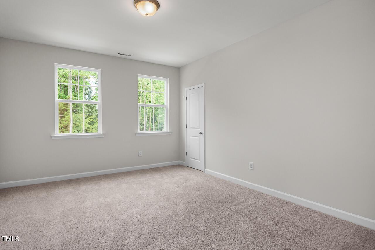
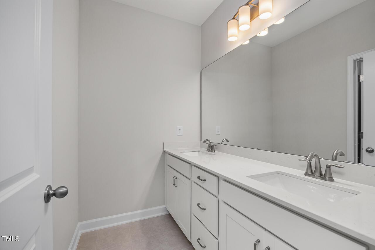
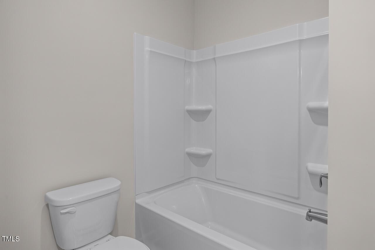
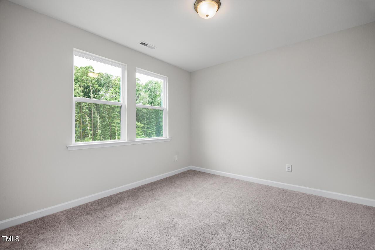
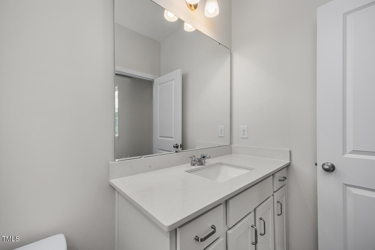
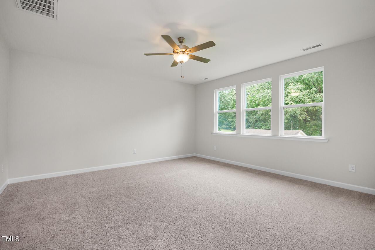
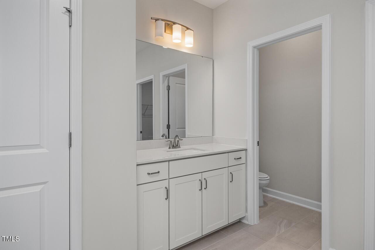
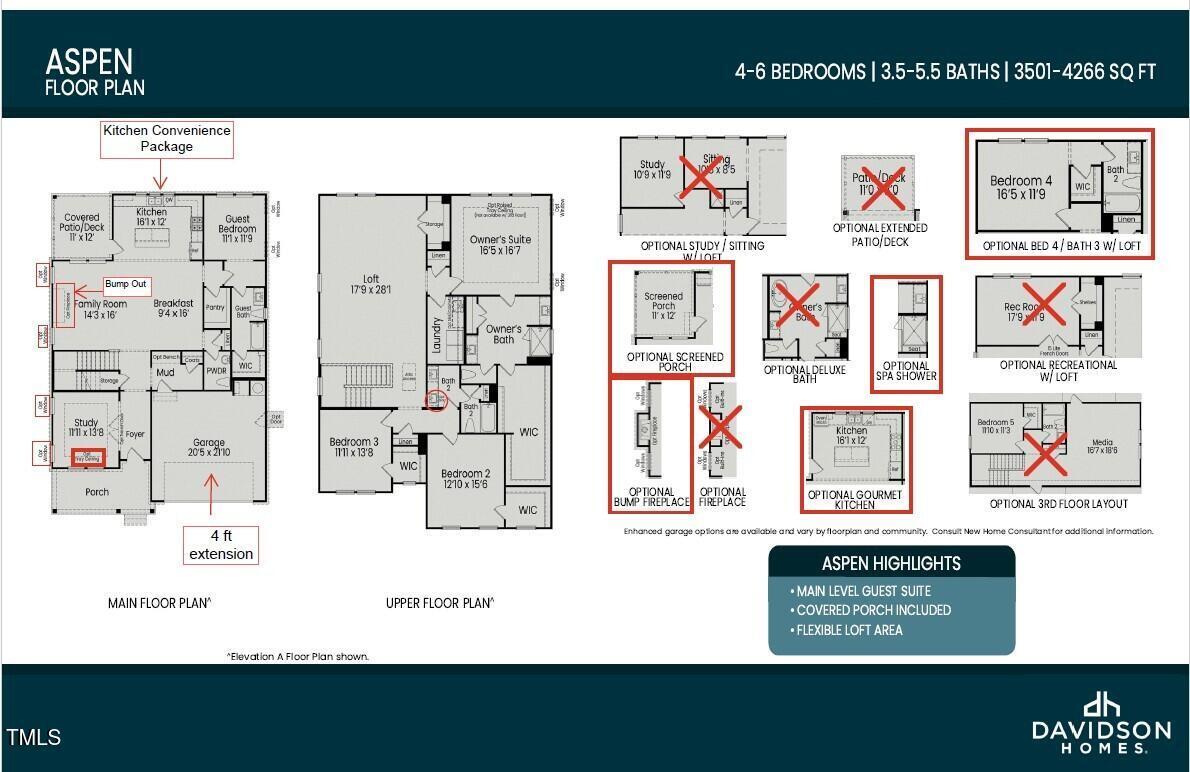
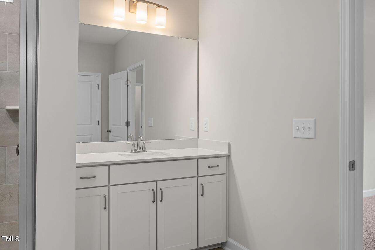
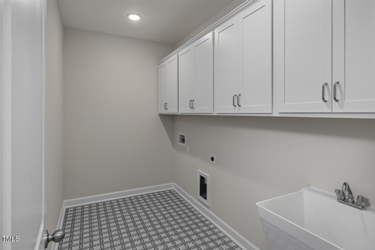
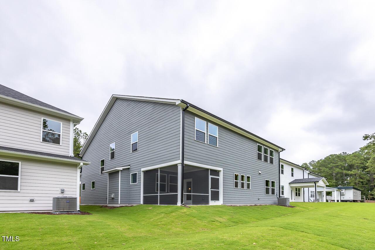
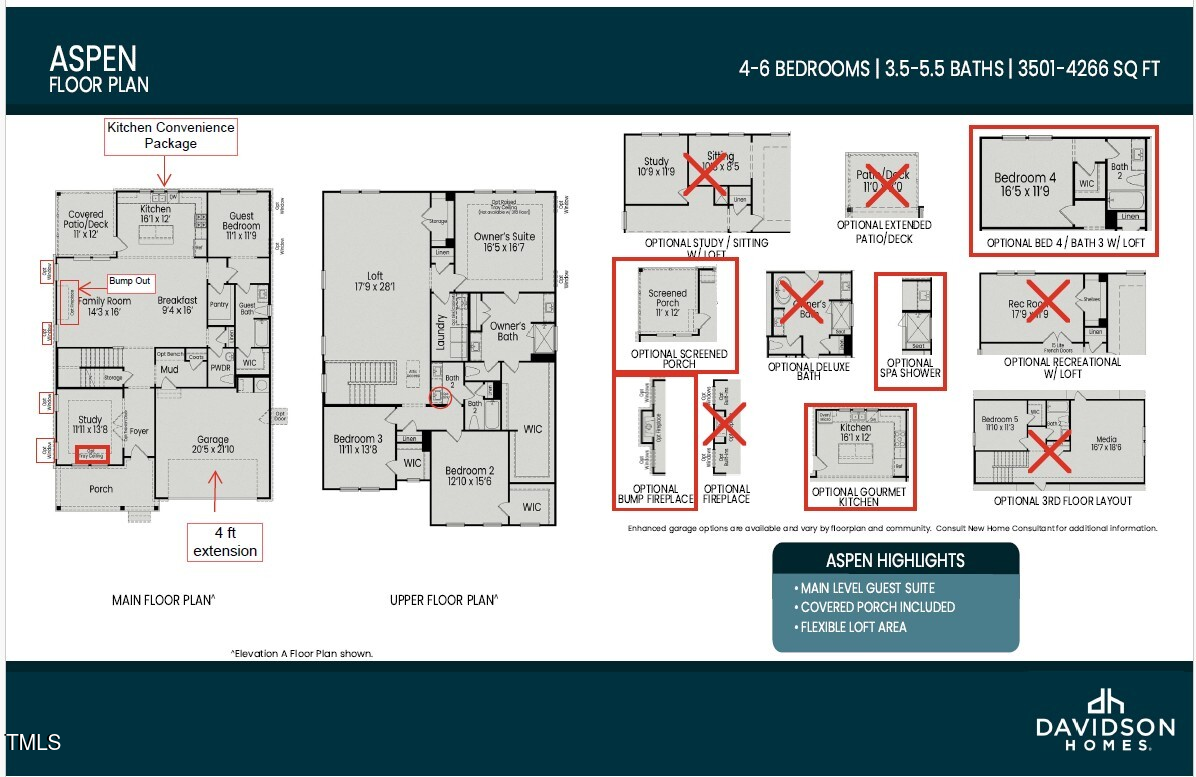
Homesite: #63
Experience refined living in this stunning 3501 sq ft Aspen B home, thoughtfully designed for comfort and elegance. This spacious 5-bedroom, 4.5-bath residence features a private study with tray ceiling and added fixed windows, perfect for a home office or library retreat. The gourmet kitchen is a culinary dream, equipped with Frigidaire stainless steel appliances, a 30'' gas cooktop, built-in microwave and oven, upgraded quartz countertops, and a stylish herringbone tile backsplash—ideal for both casual dining and entertaining.
Unwind in the luxurious owner's suite, complete with an upgraded spa shower, bench seating, and custom cabinetry in the owner's bath. The loft has been smartly converted into a full 4th bedroom with an adjoining third bath, offering added flexibility for guests or multigenerational living.
Step outside to enjoy the tranquil screened-in porch—an ideal space to relax year-round. Additional upgrades include oak box stairs with open railing, expanded hardwood flooring, and enhanced lighting throughout. This home is a perfect blend of function and designer finishes. This home is ready now!





Our Davidson Homes Mortgage team is committed to helping families and individuals achieve their dreams of home ownership.
Pre-Qualify Now
Have questions about buying a new home? Join us and Davidson Homes Mortgage as we cover topics like financing 101, navigating today's rates, and more!
Read More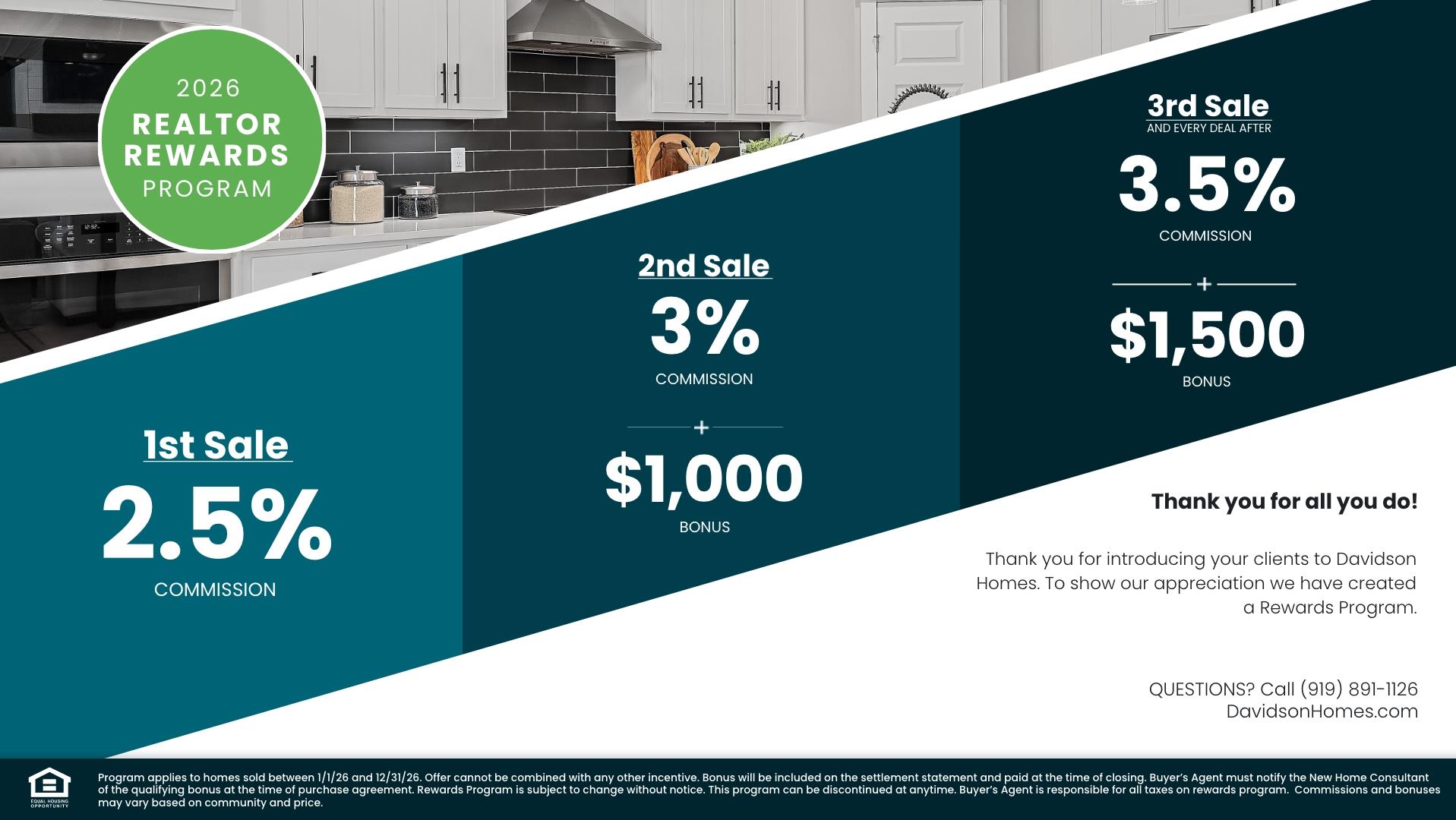
Davidson Homes is excited to announce our 2026 Realtor Rewards Program! Earn up to 3.5% commission and $1,500 in bonuses; this is an opportunity you won't want to miss. Commissions and/or bonuses may vary.
Read More
Flexibility for you! Apply up to $20,000 to use as you choose. Don't miss this limited-time offer! Terms and conditions apply.
Read MoreNOW SELLING!
Welcome to Sage on North Main, located in the charming city of Wake Forest. Explore the tranquil beauty of one of the North Carolina's finest areas and discover why so many are choosing to call this place home. Davidson Homes is proud to present our expertly designed, meticulously crafted new homes in Wake Forest, NC.
Just minutes from Historic Downtown Wake Forest and with easy access to the Triangle, Sage on North Main offers the perfect location for everyone. Whether you’re looking to explore local shops, enjoy a quiet afternoon in the parks, or take advantage of the nearby Raleigh and Durham areas, this community is at the center of it all. Don’t miss your chance to be among the first to call Sage on North Main home.