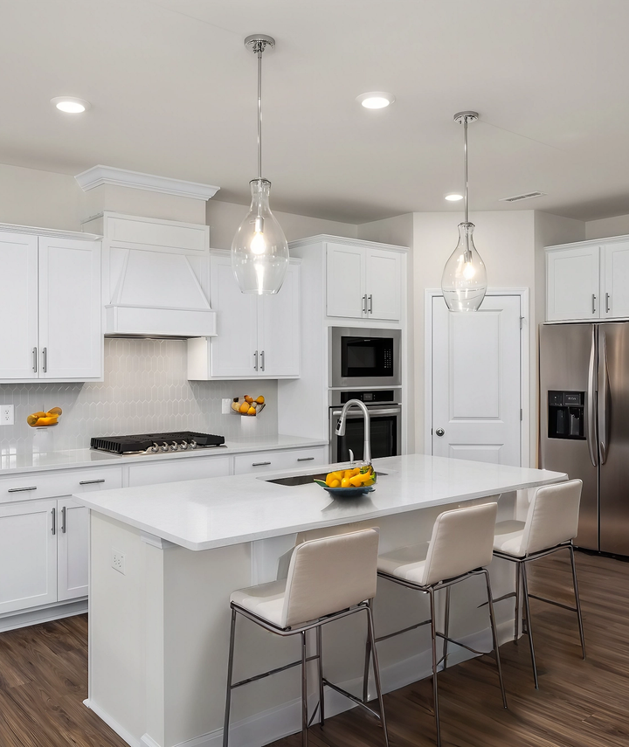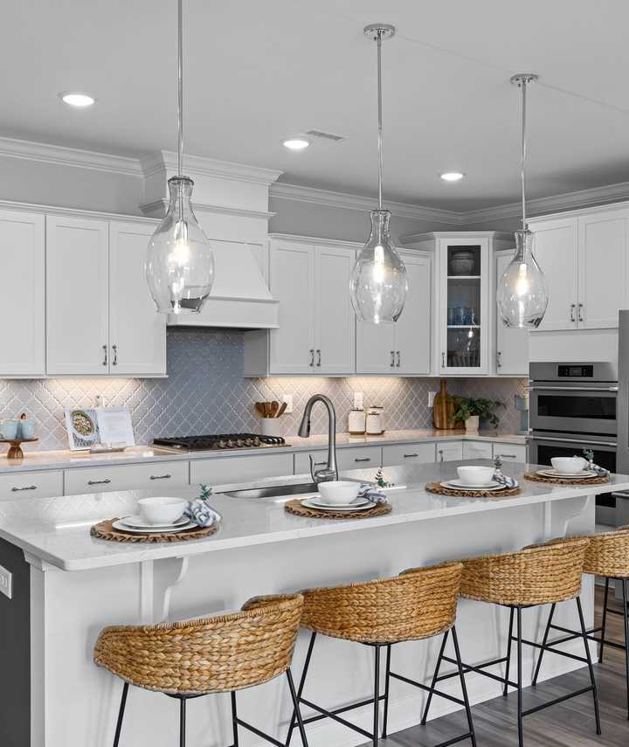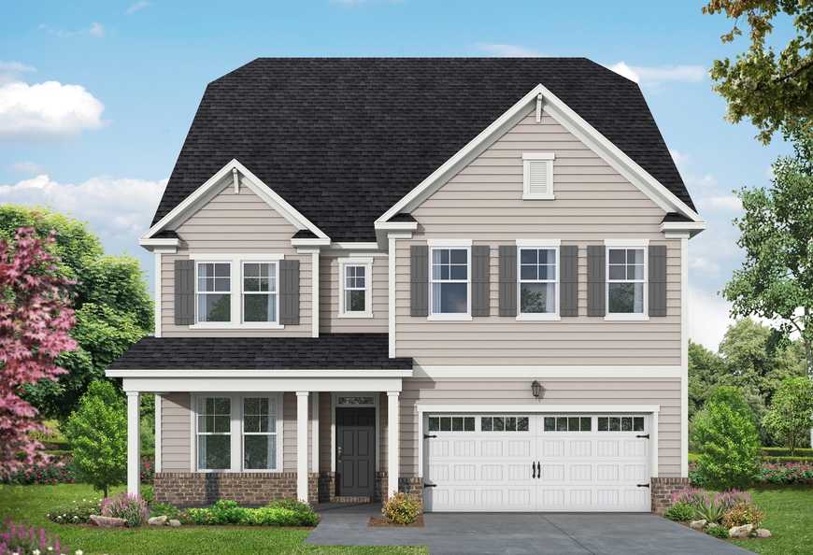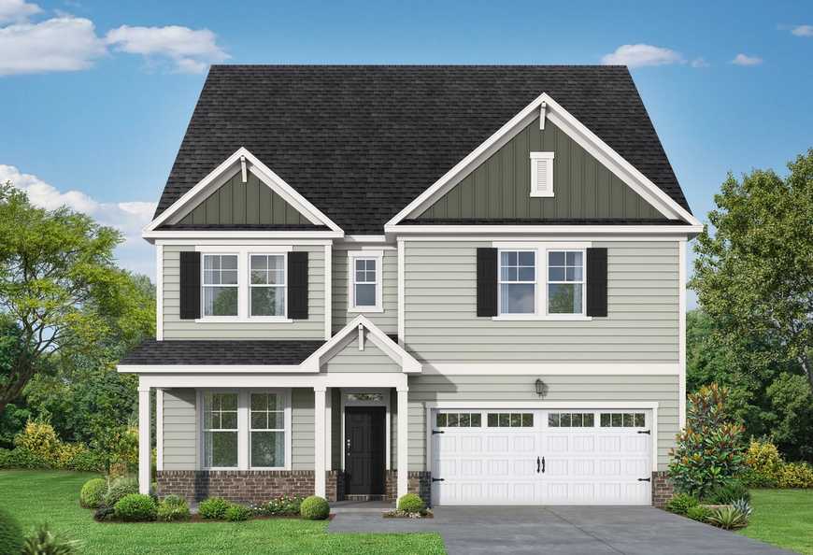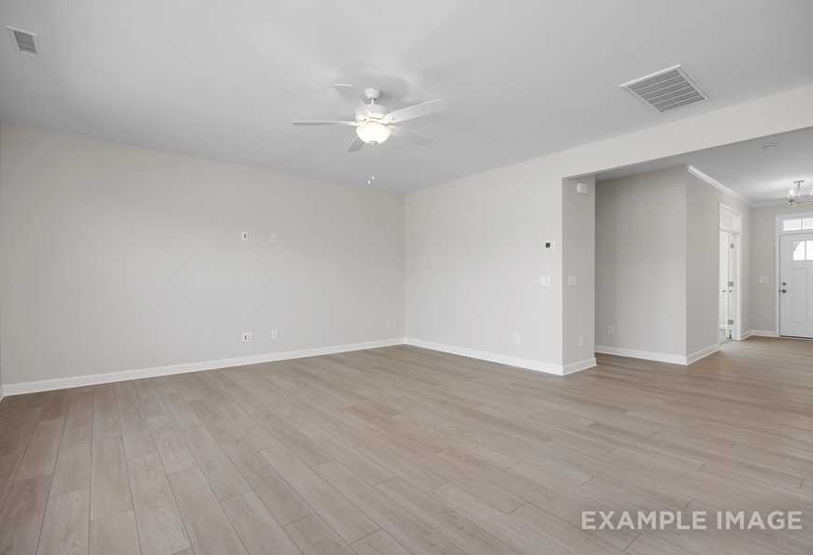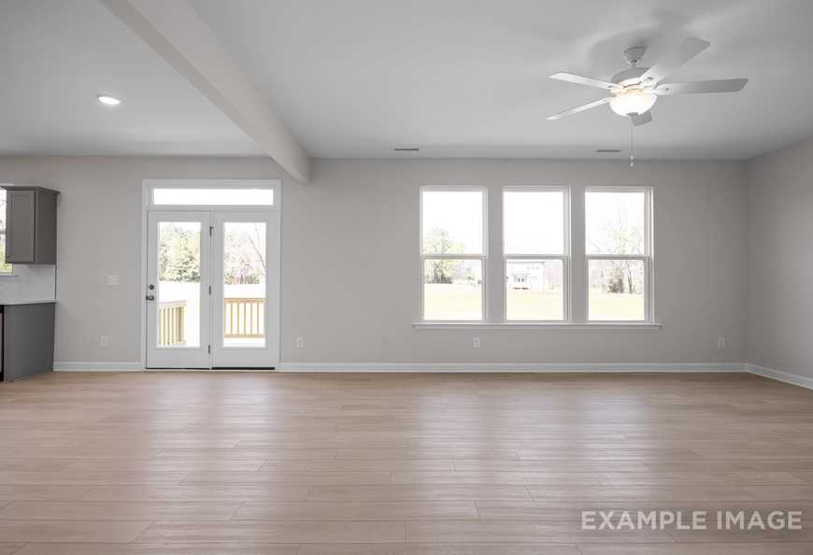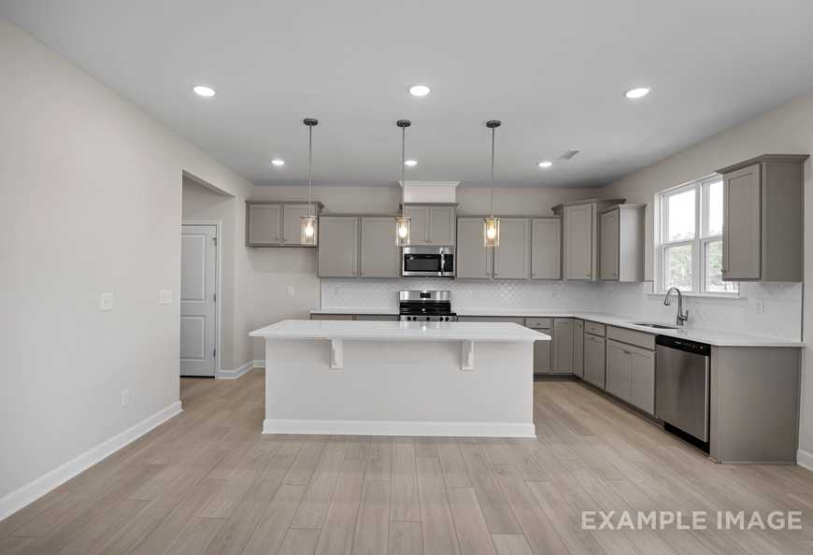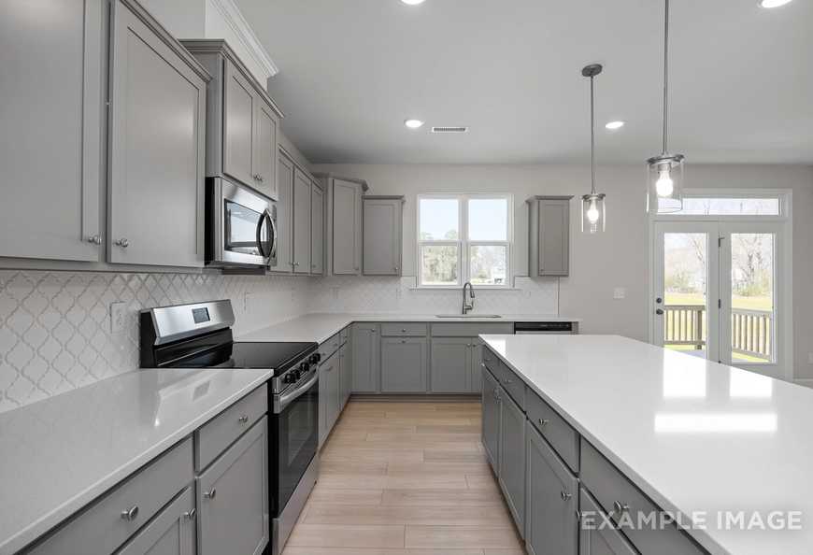Overview
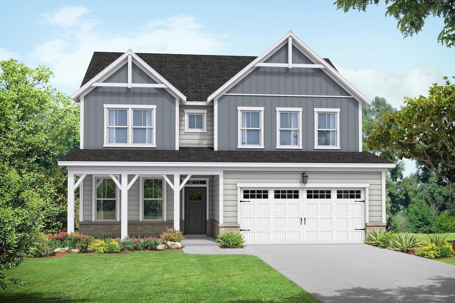
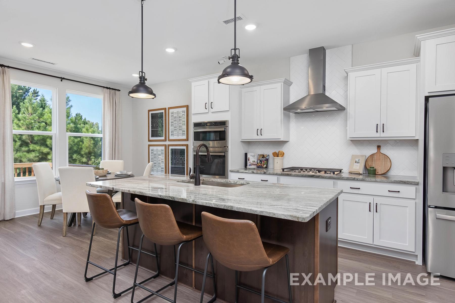
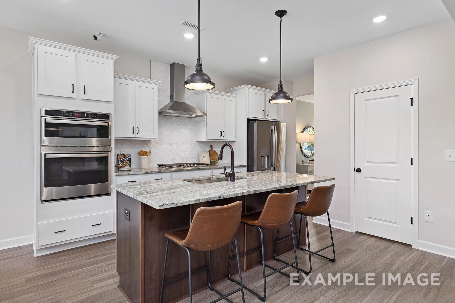
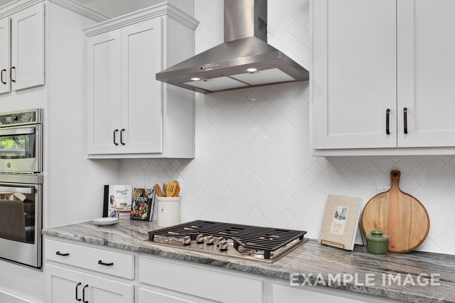
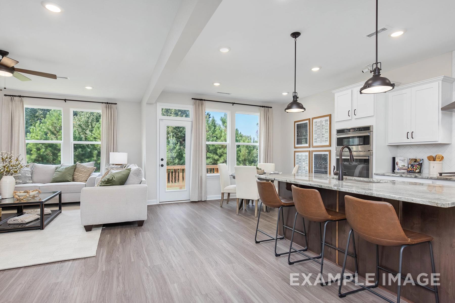
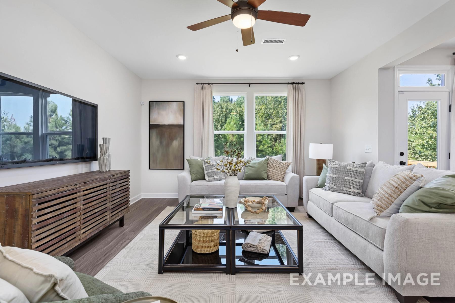
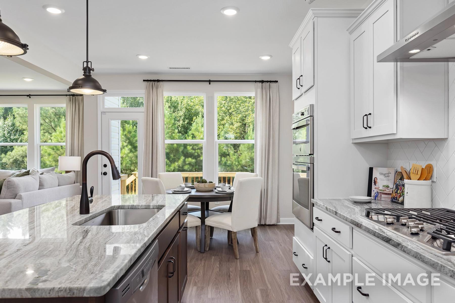
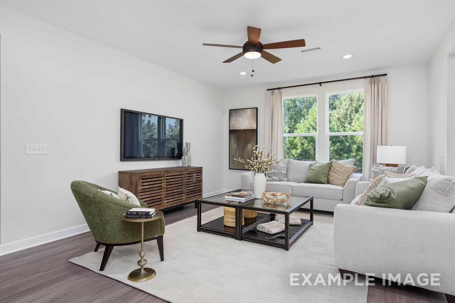
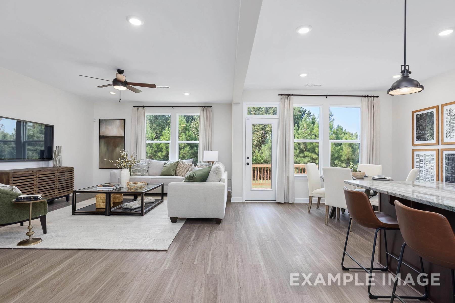
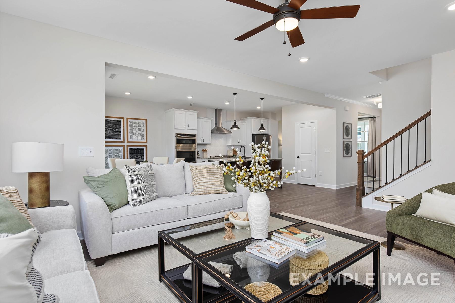
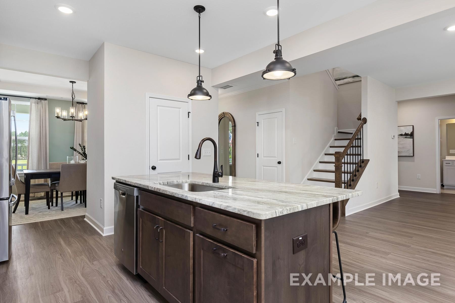
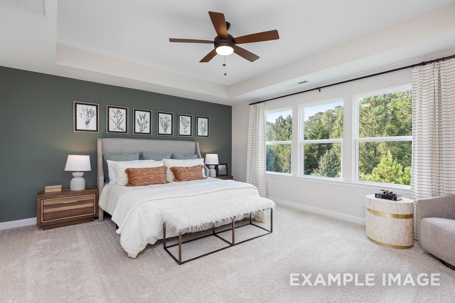
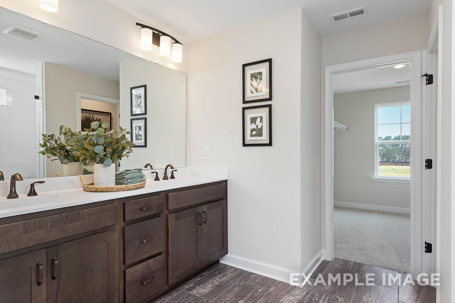
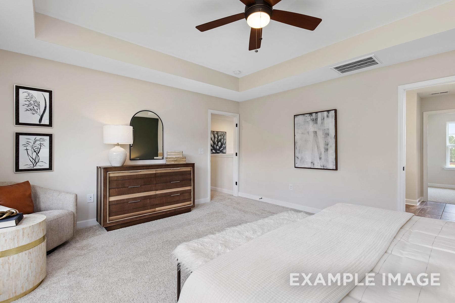
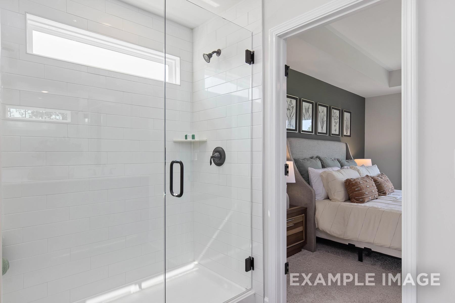
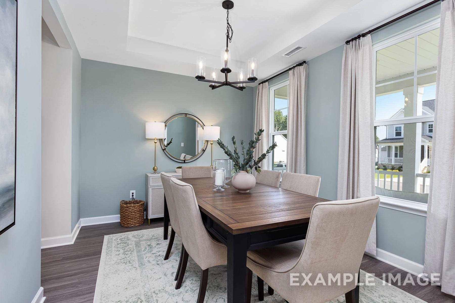
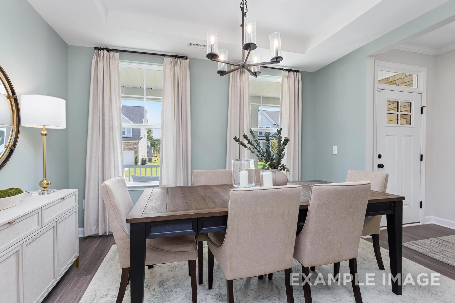
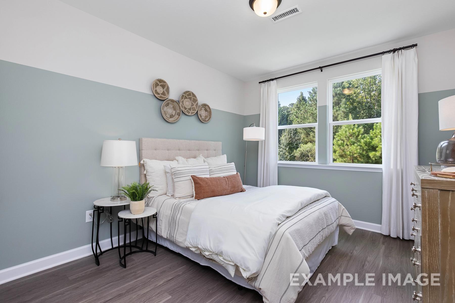
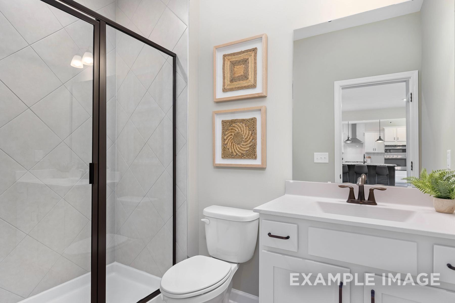
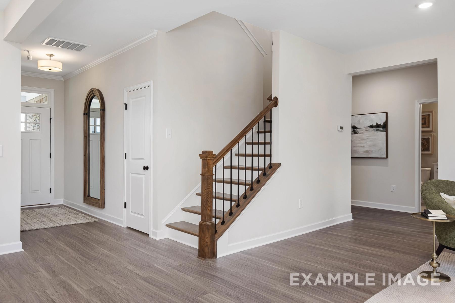
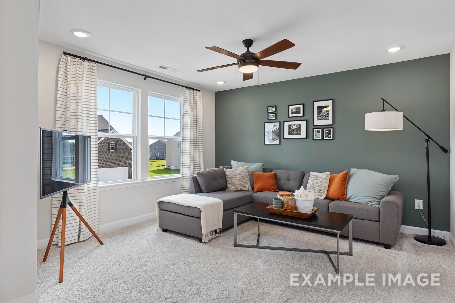
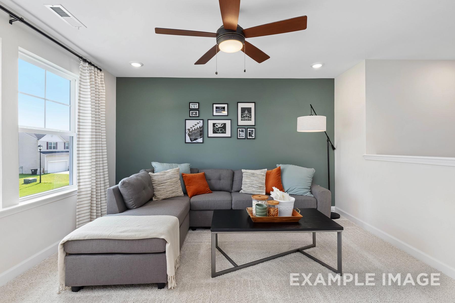
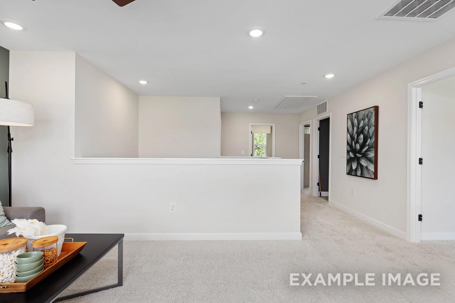
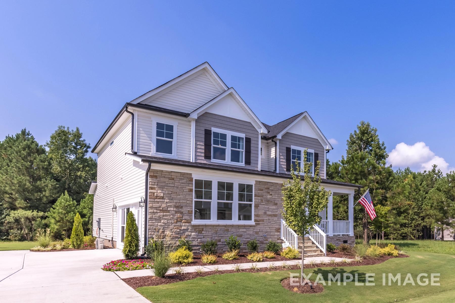
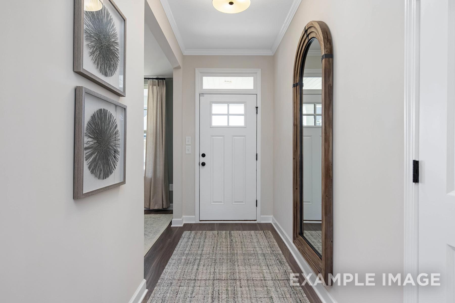
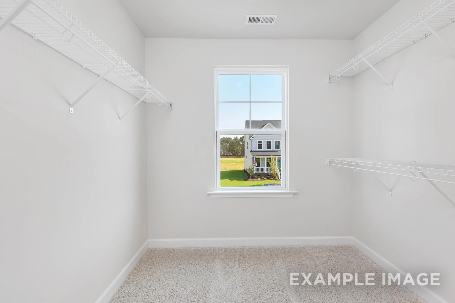
$509,900
The Willow B
Plan
Monthly PI*
/month
Community
Sage on North MainCommunity Features
- Firepit
- Dog Park
- Community Garden
- Gazebo
- Bocci Ball Court
- Grilling Patio
- Pocket Parks
Exterior Options
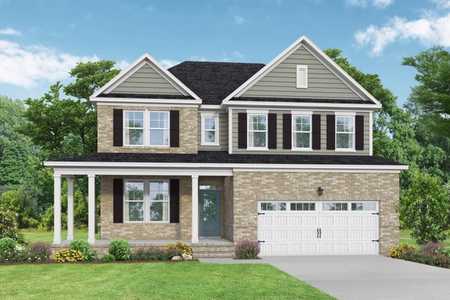
The Willow F
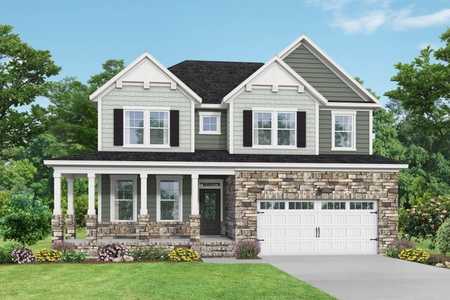
The Willow G
Description
The Willow’s impressive front porch welcomes you into a modern, open space, complete with a formal Dining Room and Study. The Kitchen overlooks an open-concept Family Room. The second floor features a spacious Owner’s Suite with a large walk-in closet and Owner’s Bath along with two additional Bedrooms with ample walk-ins closets of their own.
Make it your own with The Willow’s flexible floor plan, showcasing an optional gourmet kitchen, a fireplace and more! Offerings vary by location, so please discuss your options with your community’s agent.
*Attached photos may include upgrades and non-standard features.
Floorplan




Katie Talbo
(984) 231-9597Visiting Hours
Community Address
Wake Forest, NC 27587
Davidson Homes Mortgage
Our Davidson Homes Mortgage team is committed to helping families and individuals achieve their dreams of home ownership.
Pre-Qualify NowLove the Plan? We're building it in 5 other Communities.
Community Overview
Sage on North Main
NOW SELLING!
Welcome to Sage on North Main, located in the charming city of Wake Forest. Explore the tranquil beauty of one of the North Carolina's finest areas and discover why so many are choosing to call this place home. Davidson Homes is proud to present our expertly designed, meticulously crafted new homes in Wake Forest, NC.
Just minutes from Historic Downtown Wake Forest and with easy access to the Triangle, Sage on North Main offers the perfect location for everyone. Whether you’re looking to explore local shops, enjoy a quiet afternoon in the parks, or take advantage of the nearby Raleigh and Durham areas, this community is at the center of it all. Don’t miss your chance to be among the first to call Sage on North Main home.
- Firepit
- Dog Park
- Community Garden
- Gazebo
- Bocci Ball Court
- Grilling Patio
- Pocket Parks

